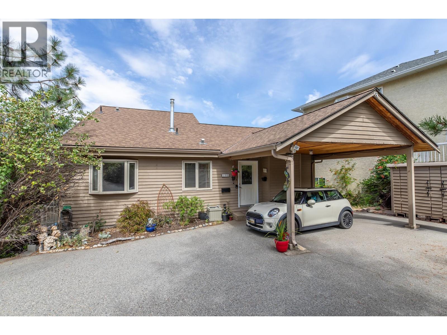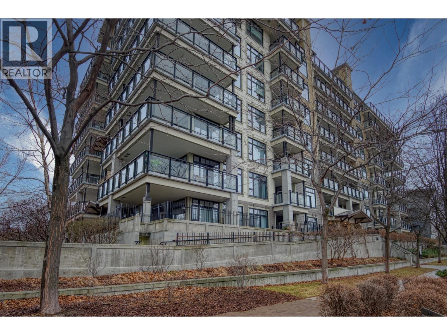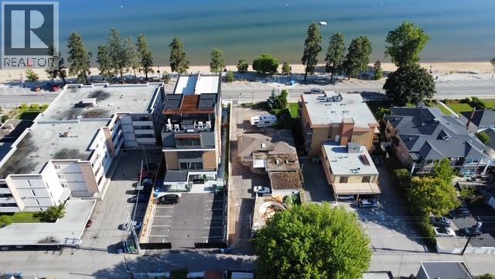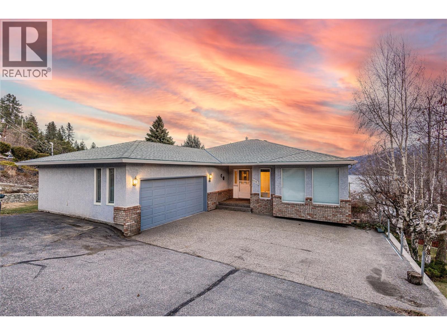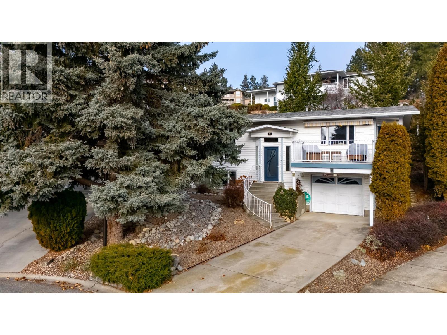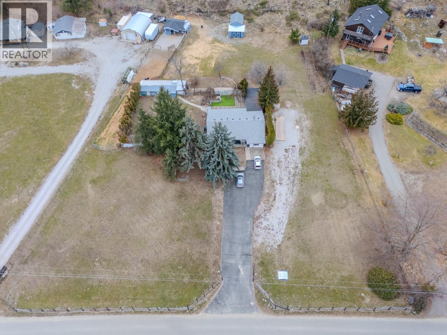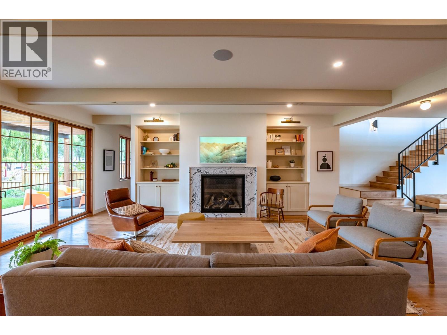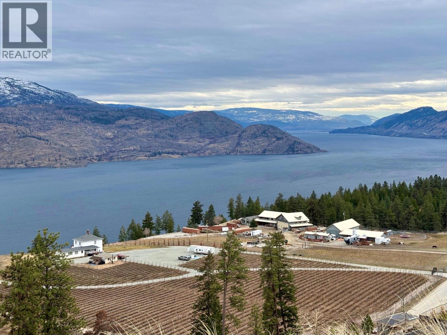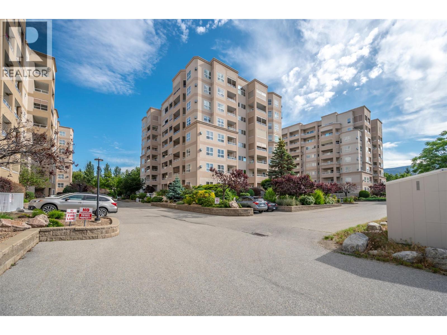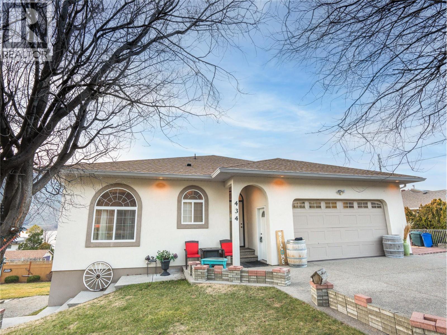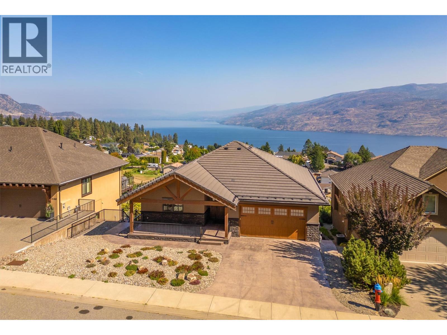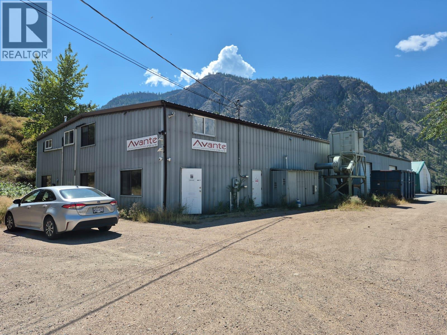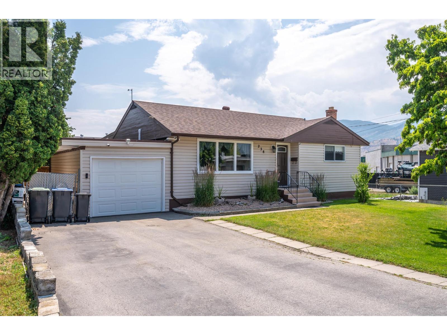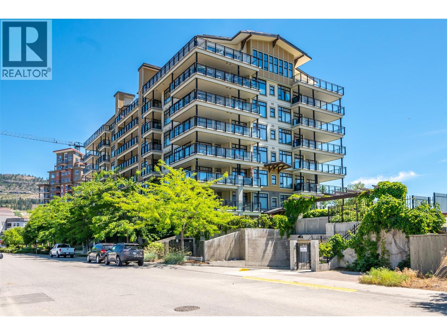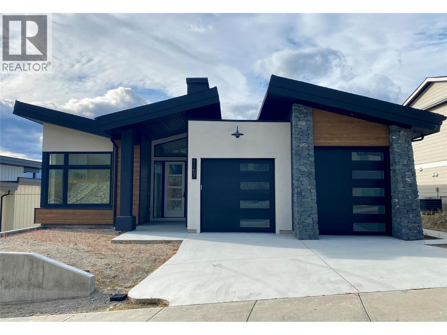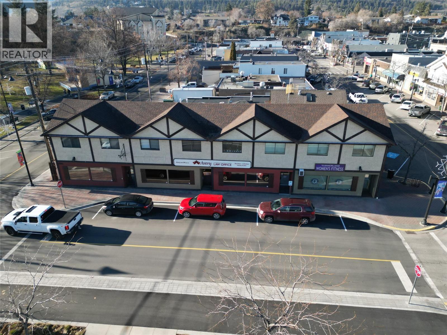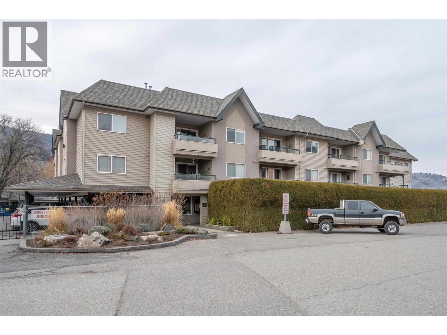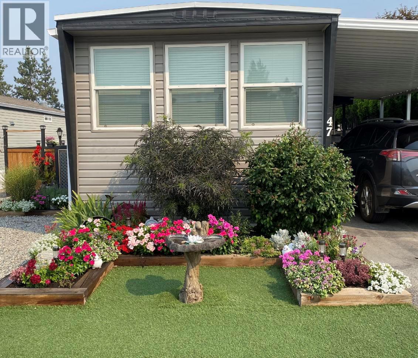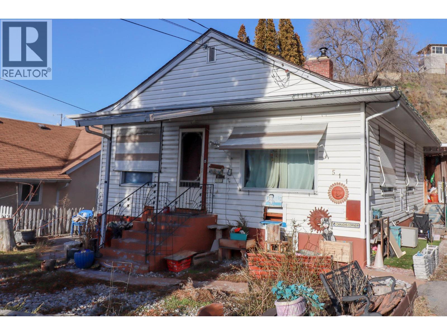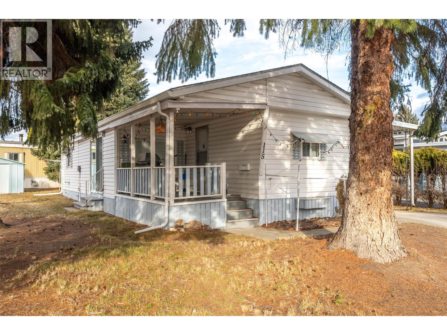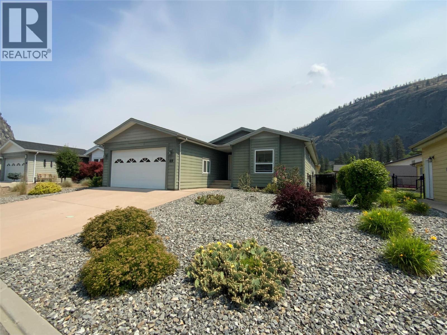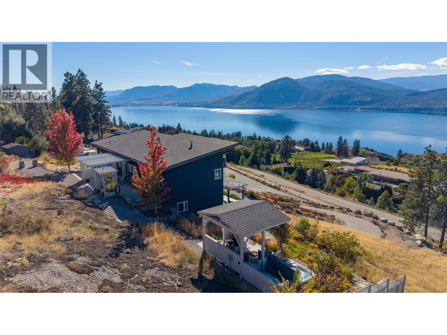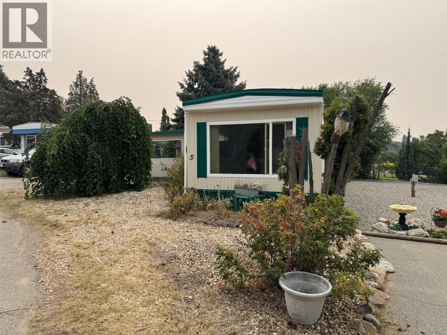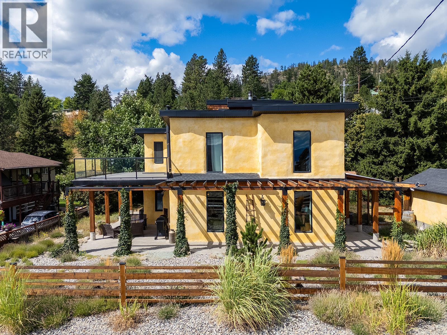Pamela Hanson PREC* | 250-486-1119 (cell) | pamhanson@remax.net
Heather Smith Licensed Realtor | 250-486-7126 (cell) | hsmith@remax.net
186 Dewdney Crescent
Penticton, British Columbia
Welcome to this beautiful split-level home in a desirable, quiet neighborhood of well appointed homes just a 7 minute drive from downtown Penticton with its shops, market, beaches, recreation center and dining. At the heart of this home, the vaulted-ceiling living room with large windows feels bright and open, flowing into a spacious dining area and an Ellis Creek kitchen featuring S/S appliances, perfect for everyday living or entertaining. Upstairs, the primary bedroom with its own 4 pc ensuite is a true retreat, set on its own level with a private balcony offering peaceful lake views -- the perfect spot to end your day. Two additional bedrooms, two more bathrooms and a very large rec room ensures space for family or guests. The recreation room area with bath access the ground level via a sliding door, lending this space to a potential future conversion into an in-law o revenue suite. The enclosed sunroom provides year-round enjoyment, ideal for morning coffees, or simply relaxing. Outside, a fully fenced yard offers privacy and security for pets or play, while mature landscaping adds beauty and charm. Come view today! (id:52811)
Skaha Realty Group Inc.
3301 Skaha Lake Road Unit# 608
Penticton, British Columbia
Alysen Place 1 bed + flex room/den, 861 sq ft on the sixth floor. Open layout boasts a great room living area with hard surface flooring, all bathed in natural light, with oversize windows. 8’6” ceiling height. Chef’s kitchen features white cabinets, granite countertops, SS appliances, and a workspace island. Primary bedroom is approx 13x12 with a full 4 piece jack and jill shared ensuite bath. The den is a perfect flex room for a bedroom in a pinch, home office, or secure storage. Laundry room with stackers and some additional storage. Geothermal heating and cooling. 110 sq ft covered deck with gas BarBQ hookup. Community social room on site. No smoking, all ages welcome, no short term rentals, cat OK, dog OK with approval. North outlook on the cool side of this steel and concrete attractively appointed building. Secure underground parking, easy commute to malls, hospital or pick a lake, everything is close by. Owner occupied, easy to show with just a bit of notice, show this! (id:52811)
Royal LePage Locations West
594 Lakeshore Drive
Penticton, British Columbia
PRIME LAKEFRONT DEVELOPMENT OR RENOVATION PROPERTY!!! Presenting a rare opportunity to own a highly sought-after premier lakefront property in the heart of Penticton. Located directly on prestigious Lakeshore Drive and just steps from the shores of Okanagan Lake, this property offers endless potential—whether you're envisioning a luxury single-family home or a multi-unit development. Enjoy the very best of South Okanagan living, with award-winning wineries, world-class golf courses, and a thriving craft brewery scene all within easy reach. Outdoor enthusiasts will appreciate the abundance of nearby activities, including hiking and cycling the Kettle Valley Rail Trail, water sports, rock climbing, and more—all set against the stunning backdrop of the stunning Okanagan Valley. Travel is convenient, with Kelowna International Airport just an hour away and local flights available from Penticton Airport. Whether as a single home, or multi-units, if declared as your primary residence, you can still leverage the short term rental opportunities of the vibrant and bustling tourism trade of the Okanagan Valley! Don't miss your opportunity to own this exceptional property - contact your REALTOR® today, or reach out the Listing Advisor, to book your private viewing. (id:52811)
Engel & Volkers South Okanagan
6063 Beatrice Road
Peachland, British Columbia
WELCOME TO 6063 BEATRICE, PEACHLAND. This well-maintained multi-level home offers a flexible layout, abundant natural light, and stunning lake and mountain views. The finished lower level provides excellent versatility with a spacious family room featuring durable flooring and a cozy fireplace—ideal for relaxing or entertaining. Large windows create a bright, open feel, while a generous bedroom and full bathroom offer privacy for guests or extended family. A dedicated laundry area, ample storage, and a functional layout add everyday convenience. The upper level is designed to maximize the views and enhance everyday living. The main living area is filled with natural light and flows seamlessly into the dining space and well-appointed kitchen, complete with ample cabinetry, generous counter space, and a central island perfect for gatherings. Multiple well-sized bedrooms include a primary suite with ensuite and peaceful outlooks. Step outside to the expansive deck and take in panoramic lake and mountain views—ideal for morning coffee, sunset evenings, and entertaining. With its adaptable layout, scenic setting, and inviting atmosphere, this Peachland home offers exceptional value and lifestyle appeal. (id:52811)
RE/MAX City Realty
17017 Snow Avenue Unit# 6
Summerland, British Columbia
This beautifully updated residence in Sherwood Park, Summerland offers exceptional value. The two-storey split design includes two bedrooms plus a den, two bathrooms, and generous living areas. Laundry facilities are conveniently located on the main level, providing access to the patio and backyard. The front deck adjoins the kitchen and dining area, enhancing both functionality and comfort. The home features freshly painted interiors and refaced cabinetry. Additional amenities include a single-car garage with ample storage and open parking for two vehicles. The low-maintenance landscaping and synthetic back lawn contribute to ease of upkeep. Residents also benefit from a community center within the development, fostering opportunities for social interaction. To arrange a private viewing, please contact us at your earliest convenience. All appliances are included plus a Deep Freezer and a Gas Barbecue. Please note that this home has been frame built on site and is NOT a mobile or manufactured home. Pets welcome with some restrictions. Measurements taken from the iGuide. (id:52811)
Fair Realty (Kelowna)
5186 Mackinnon Road
Peachland, British Columbia
Have you been dreaming of space for chickens, horses, or even a few adorable baby goats? Welcome to 5186 Mackinnon Road, a rare 1.66-acre property offering room to grow, play, and truly enjoy country-style living. The land is beautifully flat and usable, making it ideal for animals, gardens, kids, or even a future pool. The property is already rich with mature plantings, including almond, walnut, and hazelnut trees, along with apple, apricot, and fig trees, plus red and black raspberries. There’s ample space for a large garden, and there is a chicken coop ready to fill with more than the 2 resident chickens. Inside, this well-designed 3-bedroom, 2-bathroom home offers a functional layout perfect for a growing family. The second bathroom provides additional space to add a tub or shower if desired. The family room is warm and inviting, centered around a cozy wood-burning fireplace. The kitchen and dining area are a parent’s dream—open, spacious, and designed so you can cook and clean while keeping an eye on the kids. Step outside to a private and peaceful back patio, an ideal spot to relax and enjoy the tranquil surroundings. Major updates have already been completed, including a new roof, hot water tank, furnace, air conditioning, and new exterior and patio doors. The property also features RV parking with hookups for added convenience. A truly special property offering space, comfort, and endless possibilities. (id:52811)
RE/MAX Kelowna
886 Lighthouse Landing
Summerland, British Columbia
Introducing “The Lioness” by Janeen Goligher Design in collaboration with Square Foot Construction. Nestled in the exclusive community of Lighthouse Landing, this custom-built five-bedroom, five-bathroom residence exemplifies refined living through a seamless blend of timeless design and modern comfort. Breathtaking lake views pour through Loewen wood-framed, double-glazed windows, bathing the home in natural light. The chef’s kitchen boasts integrated Fisher & Paykel appliances, custom cabinetry, a wine fridge, and Taj Mahal quartzite countertops. An adjacent dining room with built-in bar and a 100-year-old antique glass display offers a perfect blend of function and elegance. The great room features a handcrafted Bentley gas fireplace and opens onto a covered deck with a built-in fire pit and BBQ—perfect for year-round entertaining. Additional highlights include a traditional Finnish cedar sauna, mudroom with custom built-ins, and a picture-perfect upper hallway framing sweeping mountain views. The serene primary suite offers a deep soaker tub, double rainfall shower, bidet, and Statuario marble vanities. The home also features a theatre room, integrated Sonos audio with Wi-Fi speakers, radiant in-floor heating across 12 zones, and a double heated garage. A separate guest house offers added space and versatility. Expertly designed and masterfully executed, The Lioness is a rare opportunity to own an iconic lifestyle residence in one of the Okanagan’s most coveted setting. (id:52811)
Summerland Realty Ltd.
Faithwilson Christies International Real Estate
6050 Gerrie Road
Peachland, British Columbia
This under-construction 3,434 sq. ft. walkout rancher offers breathtaking 180-degree, unobstructed lake views from the main living areas and deck. Thoughtfully designed to fit the lot, the home features 4 bedrooms and 4 bathrooms, including a fully legal one-bedroom suite—perfect for guests, extended family, or rental income. The open-concept floor plan seamlessly connects the kitchen, dining, and living spaces, all positioned to take full advantage of the panoramic lake views. High-quality finishes throughout include a mix of hardwood, tile, carpet, and vinyl plank flooring, along with Bosch or equivalent kitchen appliances. There’s still time to customize your finishes, appliances, and other interior details to truly make it your own. Located in an area of upscale homes, this property is just 7 minutes from downtown Peachland’s schools, stores, and beach, and only 25 minutes from downtown West Kelowna—offering the perfect balance of peaceful living and convenient access to amenities. (id:52811)
Cir Realty
2275 Atkinson Street Unit# 602
Penticton, British Columbia
Bright and Spacious Southeast-Facing Corner Unit in Cherry Lane Towers! Welcome to the Hyde building, part of the highly sought-after Cherry Lane Towers. This beautifully maintained 2-bedroom, 2-bathroom home offers 1,200 sq ft of open-concept living, with an ideal layout that connects the open kitchen, dining, and living areas. There's ample space for a full dining set and a cozy living room arrangement. The bright and generous primary bedroom features a large walk-in closet, a 4-piece ensuite, and direct access to a peaceful, private balcony. The updated kitchen includes all newer(2023) appliances, countertops, and plenty of cabinetry for all your storage needs. Enjoy stunning southwest-facing views of Penticton, Skaha Lake, and the surrounding valley mountains from your spacious covered balcony. This well-constructed concrete and steel building offers unmatched peace of mind and lifestyle perks—just steps from Cherry Lane Mall and transit. Residents also enjoy a 4,000 sq ft recreation area complete with a kitchen, exercise room, pool table, and more. The strata is exceptionally well-run, and the unit is move-in ready and exceptionally clean. (id:52811)
Exp Realty
434 Eastside Road
Okanagan Falls, British Columbia
Wake up to a view of Skaha Lake. The open-concept kitchen and living area is anchored by a generous sized island, perfect for morning coffee, casual meals, or entertaining friends. The primary bedroom on the main level has a full ensuite and walk-in closet. A second bedroom and full bathroom round out this level. (ideal for guests or a home office) Step outside to a huge covered back deck, your front row seat to the outdoors. Downstairs, you’ll find a welcoming family room, a third bedroom and another full bathroom. Plenty of space for teens, visitors, or multi-generational living and there is a separate walk out entrance. In addition, on the lower level there is a self-contained suite with a separate entrance, while originally built with the house, it’s considered to be non-conforming. Fully fenced backyard space is perfect for pets or kids, and has a low maintenance design. Car lovers, adventurers, and hobbyists will appreciate the double garage, plus additional RV Parking complete with hookups. Eastside Rd, provides easy access between Okanagan Falls and Penticton. (id:52811)
Real Broker B.c. Ltd
6172 Seymoure Avenue
Peachland, British Columbia
INCREDIBLE VIEWS FROM THIS QUALITY-BUILT CUSTOM HOME. Proudly presenting 6172 Seymoure Avenuewith incredible Lake & Mountain views from Kelowna to Naramata. This 3,200 sq. ft. home has 4 bedrooms, 4 bathrooms, 2 full kitchens, 2 primary bedrooms with ensuites, 2 laundry rooms & a legal suite (2 bedrooms). This home offers incredible quality throughout with components normally found in multi-million dollar homes (extensive list available on request). Stamped concrete driveway with snow melting (& the front path & stairs on both sides of home), in-slab radiant heating throughout including the garage & the 400 sq. ft. suspended-slab shop. The home has been thoughtfully & tastefully built with lots of light due to the large windows & French Doors which also take in the breathtaking views. There are high-end Innotech multipoint locking triple sealed tilt & turn windows & doors. Acrylic stucco, tiled roof with snow retention bars, offering an excellent defence during fire season, plus stone & wood exterior finishing with a large front veranda & 2 oversized covered rear decks, with gas & power, also to take advantage of the incredible views. Custom Travertine tile in main living areas, custom tiled bathrooms, carpet in bedrooms, hardwood & vinyl flooring on both covered decks. This property has a large landscaped & irrigated lot (except for the sloped area) with space for 2 cars on the driveway plus additional RV parking & car charger. This home has it all, don't miss out! (id:52811)
RE/MAX Kelowna
4725 Iris Road
Okanagan Falls, British Columbia
MASSIVE PRICE REDUCTION!! RARE SOUTH OKANAGAN INDUSTRIAL SITE! Great exposure off HWY 97C and only 12 mins from Penticton, this well-maintained 8,700 SQFT (6,750 sqft shop/1,950 sqft office etc.) industrial building has been updated with two new clean rooms, revamped office spaces, and a newly installed 10-ton AC unit, along with updated accompanying ducts. Includes 3 large overhead doors and 20+ ft ceilings. The 2.2 acre lot offers ample room for future growth and expansion. Competitively priced compared to other urban centers. Don't miss out on this one! Contact listing agents to arrange a showing. Land and building ONLY, business not for sale. (id:52811)
Century 21 Assurance Realty Ltd
238 Huth Avenue
Penticton, British Columbia
Welcome to 238 Huth Avenue! It’s been almost 40 years since this 4 bedroom, 2 bathroom home last hit the market. Lovingly cared for and tastefully updated, this home is the perfect starter or retirement home. With 3 bedrooms on the Main floor including the large Primary Suite with 4pc ensuite and walk in closet, welcoming Living Room, Dining Room and bright spacious Kitchen there is plenty of space to spread out. Downstairs has the Rec Room, an office/den, the 4th Bedroom and Utility Room with plenty of storage and work area. Some of the updates include a brand new Hot Water Tank, newer flooring, a ductless heat pump system and the removal of all remaining PolyB plumbing. It’s the yard and deck that are the real star of the show. The large covered deck off the back of the home is the perfect place to wind down the Spring, Summer and Fall evenings entertaining friends and family. The large fully fenced, fully irrigated yard has 4 storage sheds and garden greenhouse to get the jump on Spring and grow whatever you wish. The back yard is the perfect oasis for families, pets and gardeners. Centrally located to most everything you'd need in Penticton. The home has authored many wonderful family stories but now it's time to pass this book onto the next family. Book your own private showing today. (id:52811)
RE/MAX Penticton Realty
3301 Skaha Lake Road Unit# 406
Penticton, British Columbia
Welcome to Alysen Place! Conveniently located at 406-3301 Skaha Lake Road, Penticton only 2 blocks from Skaha Lake. This beautiful southwest corner suite is 1,277 square feet with 2 bedrooms plus den/office and 2 bathrooms. TWO UNDERGROUND PARKING STALLS. INCLUDES STORAGE LOCKER. Floor-to-ceiling windows allow for lots of natural light. Covered 400 sq ft deck with natural gas hookup for BBQ; enjoy the panoramic views. This concrete and steel building is geothermal heated and cooled. Perfectly positioned on the quiet side of the building; this home offers exceptional privacy and peace away from street noise. Inside the home, you will find an open-concept layout featuring two generously sized bedrooms, a flexible den or home office, and spacious 9-foot ceilings throughout. Geo-thermal heating and cooling are included in the strata fee; this covers heating, hot water, and air conditioning for year-round comfort and efficiency. This one won't last long; please book your appointment with your real estate agent today! (id:52811)
Canada Flex Realty Group Ltd.
1157 Elk Street
Penticton, British Columbia
Luxurious family home with legal walk-out suite. Welcome to this stunning 2400+ square foot home in the highly sought-after The Ridge Penticton neighborhood. Blending modern design with functional living spaces, this home is perfect for families or those seeking rental income. The main house includes 3 bedrooms and 2 1/2 baths in a thoughtfully designed open-concept layout. The living area features beautiful white oak engineered hardwood flooring, while the ensuite bathroom features matte porcelain tile. The vaulted ceilings enhance the airy and spacious feel of the home. The kitchen is equipped with quartz countertops, custom cabinetry, and high-end Bosch appliances, including a gas range. For added convenience, the Samsung washer and dryer are located in a multifunctional mudroom/laundry room, which has private access from the 2-car garage. A fully carpeted staircase leads to the lower level, continuing into the hallway and one of the bedrooms. The legal walk-out basement suite offers 2 bedrooms and 1 bathroom, making it perfect for long or short-term rentals following the updated provincial legislation. The suite has laminate flooring in the main living area, a private entrance from the street with stair access, a spacious 200+ square foot covered patio and an in-suite laundry. Located in a peaceful neighborhood with access to local amenities, parks, and schools, this property also offers excellent rental potential with its legal suite. (id:52811)
Royal LePage Locations West
9901 Main Street Street
Summerland, British Columbia
Rare opportunity to acquire a fully leased, income-producing commercial property in the heart of downtown Summerland at 9901 Main Street. This mixed-use asset comprises approximately 5,244 SF with five commercial tenants in place, including two ground-floor retail units and three office tenants, providing a diversified and stable income stream. The property is ideally positioned on Main Street, directly across from the Summerland Library, Memorial Park, and Summerland Secondary & Middle School, benefiting from strong visibility, walkability, and consistent pedestrian traffic driven by surrounding civic and educational uses. Offered at an attractive approximate 6.3% capitalization rate, the property delivers immediate cash flow with future upside through rental growth, as select tenancies offer the ability to increase rents toward market over time. An excellent opportunity for investors seeking a fully stabilized, low-maintenance commercial asset in a supply-constrained downtown market with long-term appreciation potential. (id:52811)
Venture Realty Corp.
640 Main Street Unit# 309
Okanagan Falls, British Columbia
Beautifully maintained lakefront top-floor 2 bed, 2 bath condo offering peace of mind with numerous updates and access to a private beach with dock on Skaha Lake. Enjoy relaxing on your covered west-facing patio overlooking the lake, while inside features a stylish 2015 renovation with updated cabinets and flooring, fresh paint in 2022, and a reliable HVAC system with two ductless splits and central air (2021). Recent upgrades include a new hot water tank and pressure valves (2025), new glass in the second bedroom and patio doors, and a window replacement scheduled for the primary bedroom this year. The strata has completed major improvements: guest suite renovation (2024), new fire alarm panel (2024), resurfaced parking lot and drains (2024), aluminum soffits in carports (2022), beach grading and drainage (2022), and a new tar roof and shingles (2021). Includes one parking space and storage locker. Average utilities: electricity approx. $175/month, gas approx. $45/month. Located in quiet Okanagan Falls with beautiful Skaha Lake access, this home is part of a proactive and well-cared-for community. Contact the listing agent to view! (id:52811)
Royal LePage Locations West
98 Okanagan Avenue Unit# 47
Penticton, British Columbia
OPEN HOUSE SATURDAY JANUARY 31ST 1030 TO 12PM. Tastefully renovated 2 Bedroom + Den, 1 Bathroom home is located in the popular Pines MHP. Located in the center of the city, this park is close to public transportation, shopping, restaurants, & recreation facilities. So many great upgrades to list including: beautiful Flooring & Paint throughout, new Windows & Screens, Hot Water Tank and Heat pump installed 2019 for benefits of central air conditioning and low cost heating. New Kitchen Cabinets & Countertops, Certified Electrical safety sticker attached, plumbing, new Bathroom Fixtures, newer Fridge, Stove, Washer & Dryer. The exterior has been painted, new Torch on Roof with warranty completed Oct/19. There are 3 decks - 1 covered/2 uncovered along with large gazebo area for guests and entertaining. This unit has covered Carport which most units do not have in the complex. Landscaping has been entirely finished with low maintenance rock, brand new fencing and underground irrigation. Nothing left to do but move in & unpack here! 1 small Pet allowed with Park Approval. No Rentals. 55+ & Maximum 2 occupants. (id:52811)
Royal LePage Locations West
511 Wade Avenue E
Penticton, British Columbia
**Contingent on Probate. Cute and well-located 3 bedroom, 2 bathroom home just minutes from downtown and steps to the KVR Trail, schools, shopping, transit, and Okanagan Lake. The main floor features two bedrooms, a kitchen, dining area, and a full 4-piece bathroom, all laid out in a practical and functional design with excellent storage throughout. The walkout basement offers a spacious rec room, an additional bedroom, powder room, and a flexible office or den. Outside, enjoy a large backyard and plenty of parking, making this property ideal for everyday living with room to grow. Zoned RM2, offering strong long-term potential for investors or forward-thinking buyers. Property is being sold AS IS WHERE IS (id:52811)
Exp Realty
197 Dauphin Avenue Unit# 115
Penticton, British Columbia
Well-kept 786 sq. ft. mobile home in the quiet 55+ Dauphin Mobile Home Park. This practical 2-bedroom, 1 1/2-bathroom home features an open-concept kitchen and living room. Enjoy recent updates: windows, roof, HWT, and flooring. There are also 2 outdoor sheds. The serene outdoor space offers privacy with mature trees and a covered deck. Prime south-end location, walking distance to a shopping center and the beach. Seniors' center is also nearby. Note: Pets on Park Approval. Don’t miss this easy lifestyle opportunity. Call for a showing today! (id:52811)
Royal LePage Locations West
8300 Gallagher Lake Frontage Road Unit# 69
Oliver, British Columbia
Welcome to Your Oasis in Gallagher Lake Village Park! Step into this beautifully updated 3-bedroom, 2-bathroom rancher nestled in the heart of Gallagher Lake Village Park. Warm and inviting, this home features a spacious open-concept layout that flows effortlessly into a sun-drenched patio—perfect for soaking up the Okanagan sunshine. Enjoy your own private retreat with a fully fenced side and backyard, ideal for entertaining with a natural gas BBQ hookup, or simply relaxing in peace. The outdoor space includes a 16' x 30' stamped concrete patio and a 15' x 20' green-space, perfect for putting practice or a playful dog space. Inside, the bright living area connects seamlessly to a modern kitchen with a large island, ample cabinetry, and stainless-steel appliances. The primary suite offers a walk-through closet and a luxurious 5-piece ensuite, creating a true sanctuary. A double attached garage provides plenty of space for parking and workshop needs, while xeriscape landscaping with underground irrigation, ensures low-maintenance beauty year-round. You have a fully heated and cooled concrete crawl space which spans the 1605 sq ft of your home. Hot water on demand, air conditioning & central air, gas furnace. Community features include scenic walking paths, a fully fenced dog park, secure RV parking. Pets with Park Approval, there are no age restrictions, and no rentals. Pad fee is $534.02/month includes sewer, water, garbage, recycling and common area maintenance. There is a $5000. buyers agent bonus for the sale of this property (id:52811)
2 Percent Realty Interior Inc.
2502 Winifred Road
Naramata, British Columbia
Welcome to the Singing Marmot: A rare opportunity to own a breathtaking lakeview estate on the exclusive Naramata Bench. This stunning family home captures unobstructed panoramic views of Okanagan Lake, vineyards, and city lights. Built in 2016, the home offers 5 bedrooms and 4 full bathrooms, with an airy open-concept layout featuring soaring ceilings and a seamless kitchen, dining, and living space perfect for entertaining or quiet evenings soaking in the view. The current floor plan includes a successful and established B&B, offering excellent flexibility for income generation or multi-generational living. Set on 1.527 acres, the property is a private oasis with multiple expansive decks designed to showcase the million-dollar views. A hobby vineyard with three red grape varietals and several mature fruit trees add charm and lifestyle appeal that truly sets this property apart. Additional highlights include a heated double garage, ample outdoor parking, and a separate 440 sq ft heated and insulated music/fitness studio complete with high-speed internet ideal for creatives, remote work, or a private retreat. Backing onto the KVR Rail Trail, this property offers direct access to world-class hiking and biking, making it a true lifestyle home. Properties like this combining views, acreage, privacy, and trail access are exceptionally rare. (id:52811)
Royal LePage Locations West
146 Willow Court Unit# 5
Oliver, British Columbia
This charming home is located in Weeping Willows Mobile Home Park at the north end of Tucelnuit Drive in Oliver, within a welcoming and close-knit community. Recent upgrades include newer windows, a roof, and a brand-new hot water tank. With a few personal touches and some TLC, this property offers affordable living with great potential. The floor plan features 3 bedrooms and 1 bathroom, plus a spacious yard with a storage shed and a covered sitting area—perfect for relaxing or entertaining. Monthly pad rent is $650.00. (id:52811)
RE/MAX Wine Capital Realty
6226 Sanderson Avenue
Peachland, British Columbia
This one of a kind timber-frame straw-bale home blends architectural beauty with exceptional energy efficiency. Thoughtfully designed and extensively upgraded, this residence delivers remarkable heat retention and year round comfort with extremely low operating costs, averaging just three cords of wood annually for heating. The home features a Blaze King wood stove with long burn times, hydronic in floor heating on the main level, dual heat pumps for heating and cooling, and high performance tilt turn Innotech windows and doors. The ICF concrete slab, 18 inch straw bale walls, and reclaimed wood flooring naturally regulate temperature throughout the home, with upper level floors back beveled to allow warm air circulation. The kitchen showcases a wood fired Forno pizza oven, massive eat up island and apron sink, while the spa inspired main bathroom offers a 2025 tiled walk in shower, bidet, and in floor heat. Outdoors you will find a large covered patio, solar heated saltwater lap pool, veranda, newer fencing with custom metal caps, and a durable metal accented exterior. Major updates include a 2018 roof and eavestroughs, 2019 Duradeck upper deck, 2024 heat pump, and sewer brought onto the property with connection at the lot line. The property may support a future double garage with carriage house, buyer to verify. Built by the original owner with a passion for sustainable living, this is a rare opportunity to own a highly efficient and beautifully crafted home. (id:52811)
Royal LePage Kelowna

