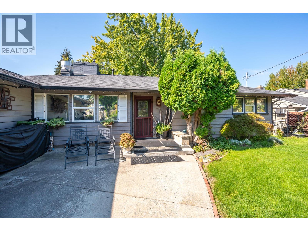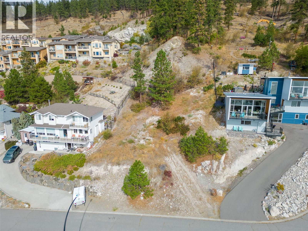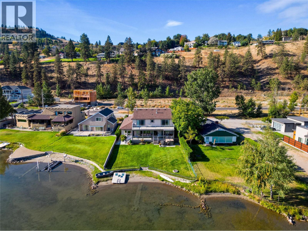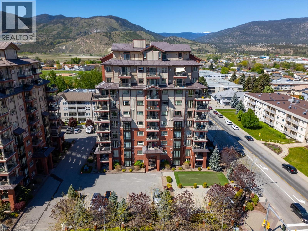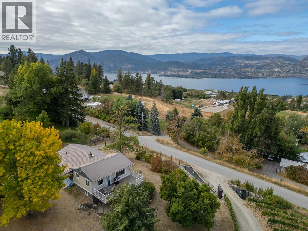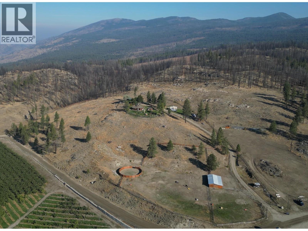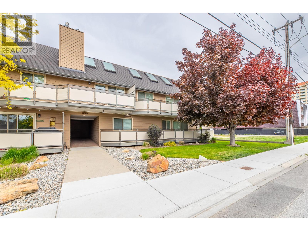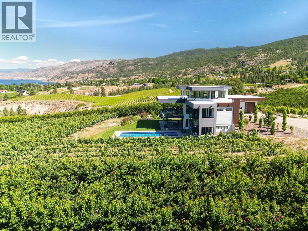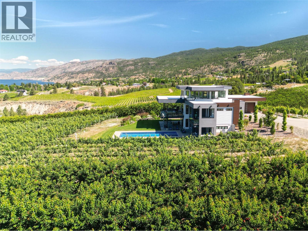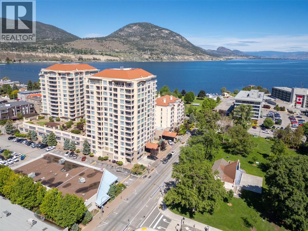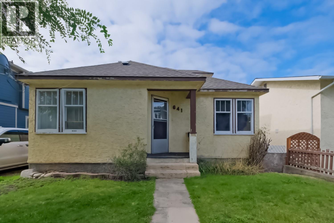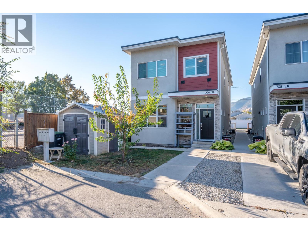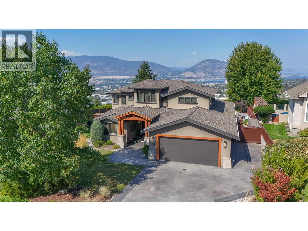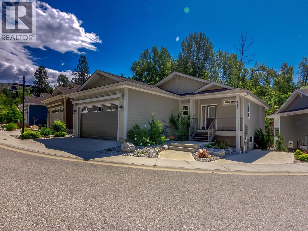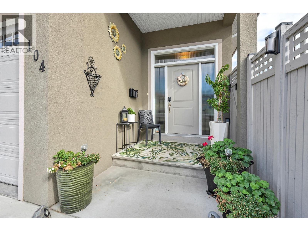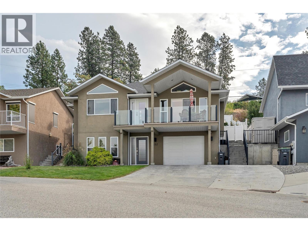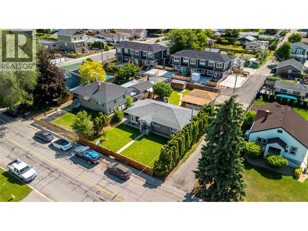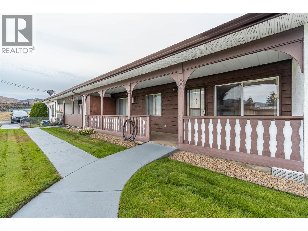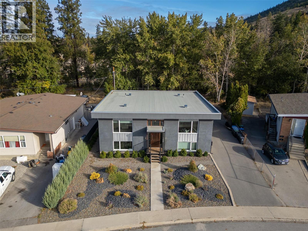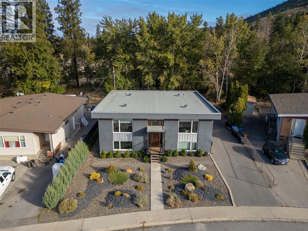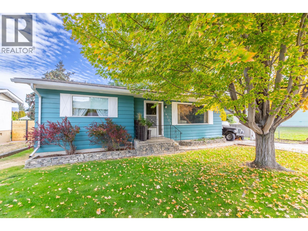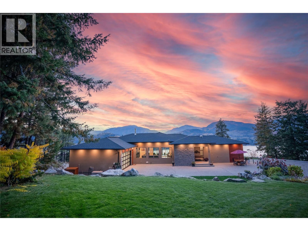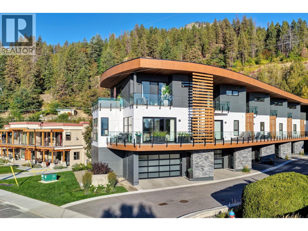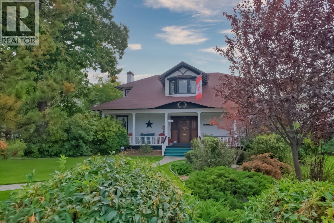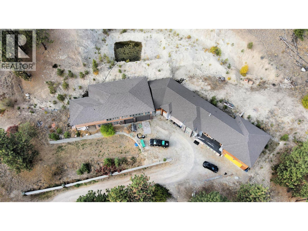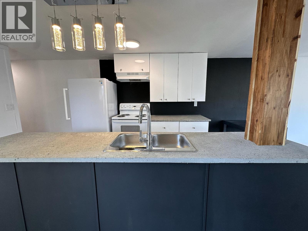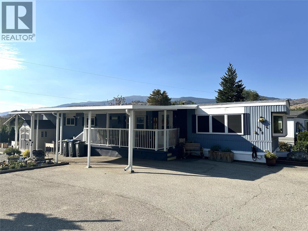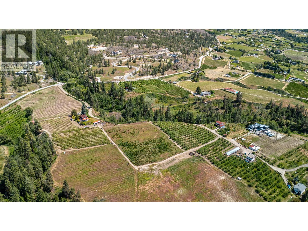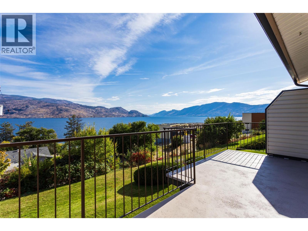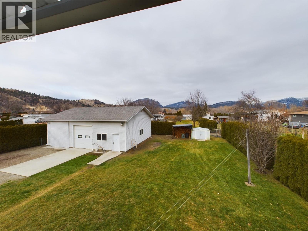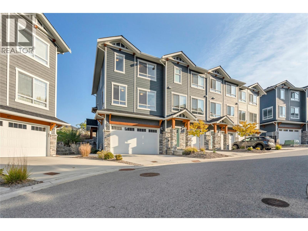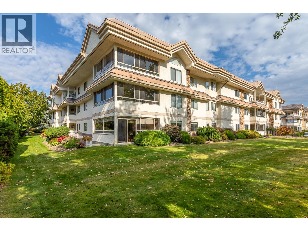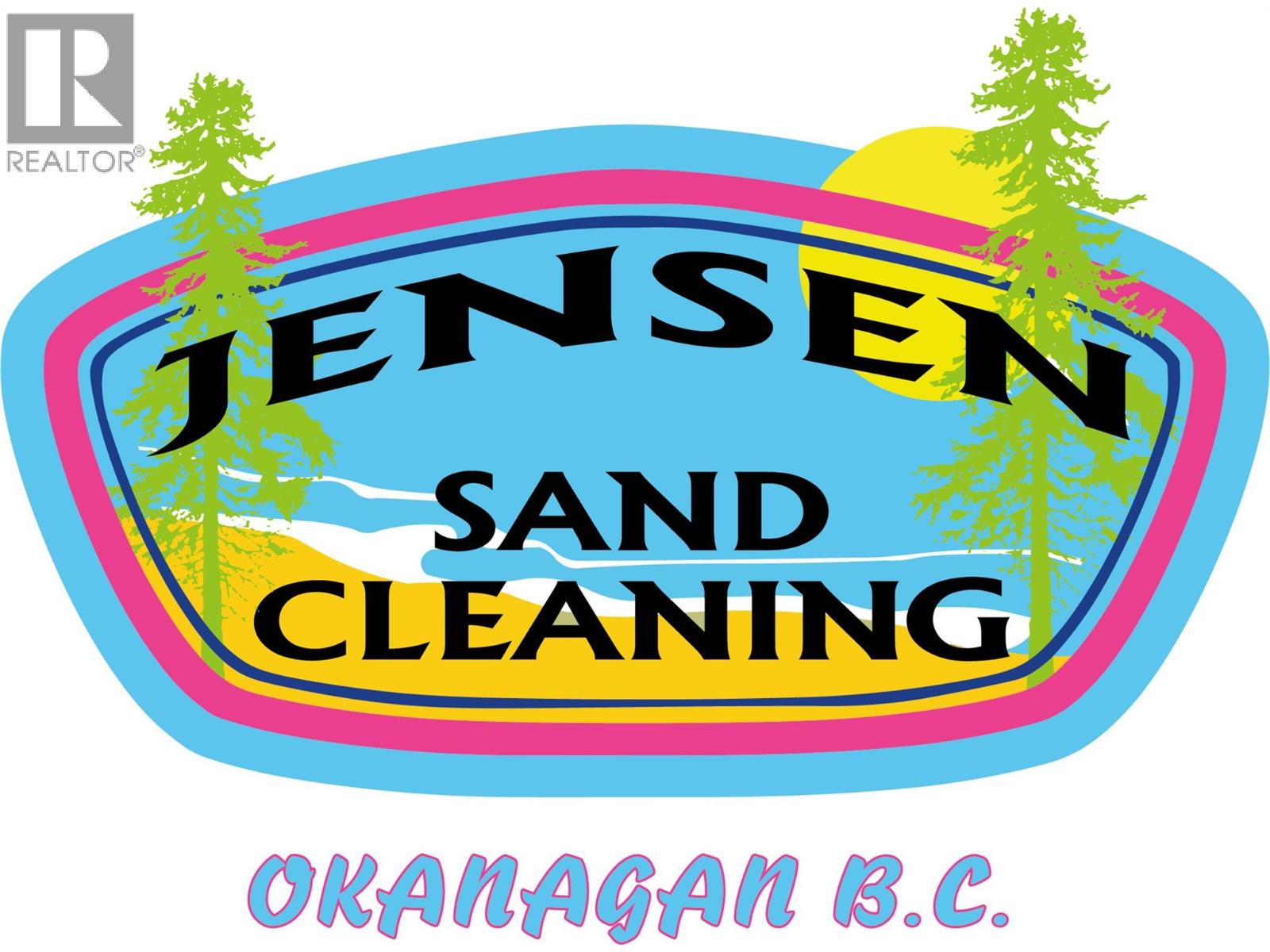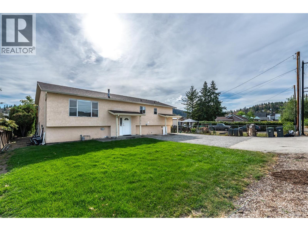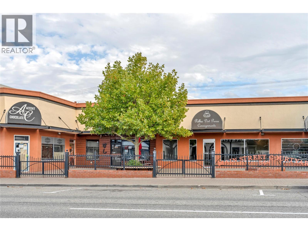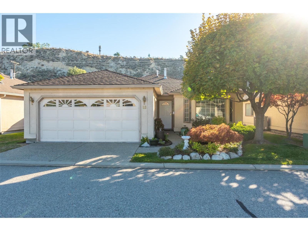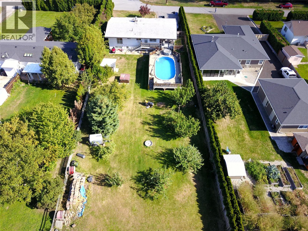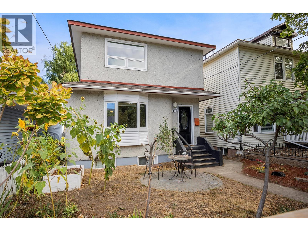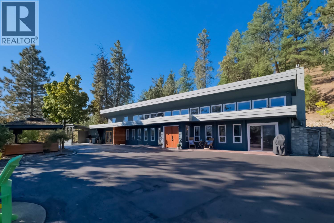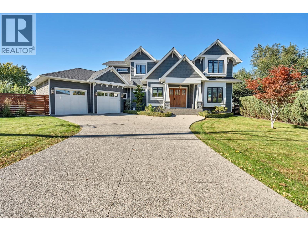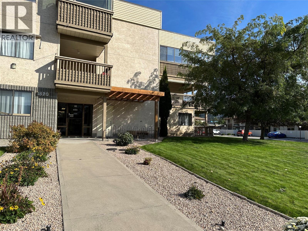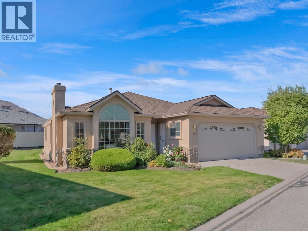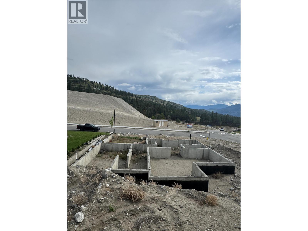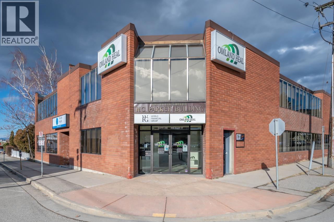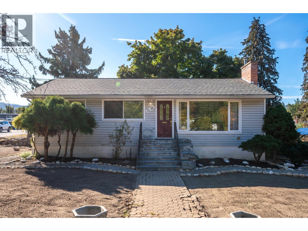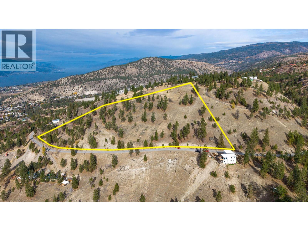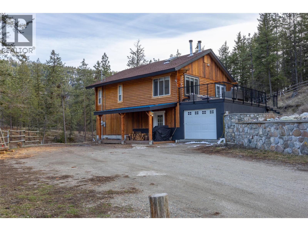Pamela Hanson PREC* | 250-486-1119 (cell) | pamhanson@remax.net
Heather Smith Licensed Realtor | 250-486-7126 (cell) | hsmith@remax.net
153 Lower Bench Road
Penticton, British Columbia
Discover the ultimate lifestyle opportunity in one of Penticton's most sought-after locations, perfect for those looking to embrace a vibrant and fulfilling phase of life. This unique lot offers dual access from both the front and back with a quiet cul-de-sac on the back side. This property provides unparalleled convenience and lifestyle. Imagine renovating or building your dream home here, where you can savor breathtaking lake and beach views, stunning cityscapes, and picturesque vistas of the West Bench - all just a leisurely stroll away from downtown and the scenic KVR trail. Nestled in the renowned Naramata Wine Corridor, this property is a wine lover's paradise, with access to some of the finest wineries in the region. The charming three-bedroom, one-bathroom home features a commercial-grade stove and has undergone some mechanical and bathroom updates, although it presents an exciting opportunity for those looking to add their own personal touch and make it their own. First time offered for sale in over 20 years. This is your chance to make this special property yours today. Embrace a vibrant lifestyle where outdoor adventures, cultural experiences, and world-class dining are all within reach. (id:52811)
Royal LePage Locations West
RE/MAX Kelowna
5166 Macneill Court
Peachland, British Columbia
Stunning 180 degree views of Okanagan Lake! This lot is located on a quiet cul-de-sac in the beautiful community of Peachland. Power, cable, gas and water are conveniently located at the lot line ready for hookup. No construction time line or design guidelines make this lot perfect to build the home of your dreams. Also available are architectural drawings and floor plans for a beautiful, modern, west-coast contemporary home. (id:52811)
Royal LePage Kelowna
192 Alder Avenue
Kaleden, British Columbia
CLICK TO SEE THE VIDEO! If you've been to Kaleden, then you know it's a magical community on the outskirts of Penticton, which you just don't want to ever leave. It offers a quiet lifestyle with many local amenities for your family to enjoy. A local beach, park, boat launch, tennis/pickleball courts, ice hockey rink in the winter, KVR trail is just outside your door. Plus, enjoy the community events throughout the year. This home, with a gated driveway, sits on a 60' x 180' waterfront lot with a sandy beach. Built in 2002, it only needs your personal touch to make it your own. With ground-level entry, all your living can be done on the main floor. Large living room has gas fireplace and beautifully crafted built-in cabinets. The primary bedroom's view is something out of a travel magazine - a jaw-dropping blend of water and mountains. The upper and lower floors feature large vinyl decks. Double-car garage with ceilings to accommodate your car lift. But that's not what you will be buying. This place is for creating memories.... coffee on the deck with a sunrise, waterski session before breakfast, and smores by the bonfire on the beach at night. This is where playing all year round is right outside your door. Imagine watching (grand)kids from inside of your home while they are jumping off your future new dock (we have a quote for it). This is a rare chance to own waterfront property in the beautiful South Okanagan. Call the listing agent for details. (id:52811)
Exp Realty
2113 Atkinson Street Unit# 101
Penticton, British Columbia
BEST PRICED CORNER UNIT IN THE COMPLEX! Welcome to easy living in this bright, move-in ready condo located in Phase 2 of Athens Creek Towers—perfectly positioned on the first floor as a SW CORNER unit, just steps from the main entrance, elevator, and your underground secured parking stall. Whether you're downsizing or looking for a low-maintenance lifestyle, this home has it all! This 2 bedroom, 2 bathroom unit offers a smart open layout with laminate flooring throughout, large windows wrapping around the living space for natural light all day, and a gas fireplace you can enjoy from the kitchen, dining, and living areas. The spacious patio expands your living space even further. The kitchen boasts plenty of cabinetry and a large island with bar seating. The primary bedroom includes a walk-in closet and ensuite with a walk-in shower, while the second bedroom is perfect for guests, hobbies, or a home office. Modern comforts include hot water on demand, central heating and cooling, and in-suite laundry. There's also ample in-unit storage to keep everything tidy, while also having a designated secured storage locker underground aswell. Step outside and you’re literally across the street from Cherry Lane Mall, Save-On-Foods, London Drugs, banks, pharmacies, a walk-in clinic, and Lions Park. Pet-friendly building allows 2 pets (dogs or cats). Enjoy access to great amenities like a fitness room, library, and regular social events. Quick possession possible (id:52811)
Real Broker B.c. Ltd
2864 Arawana Road
Naramata, British Columbia
2864 Arawana Road spans 10.16 gated acres along the Naramata Bench, offering open space, privacy, and about three acres of mature Riesling vineyards. The property provides a strong non winery related income stream while also allowing for growth and customization and let existing vacation management do all the work. The main residence is a 1,050 sq ft remodeled two-bedroom rancher, ideal for owners or your own plans, with a large outdoor patio, mature gardens, and a full-height unfinished basement. There is a one-bedroom guest cottage, currently a licensed Airbnb generating roughly $80,000 annually with consistent five-star reviews, adds immediate income. The property also includes a 6,500 sqft outbuilding built to EU GMP standards. With close to 2 million invested, this first-class building incorporates five high-end Agri-tourism suites that are about 80% complete; once finished, they will further expand income opportunities. The building also features a finished office, staff kitchenette, gown-up area with two bathrooms and a shower, hamper room, and dedicated shipping, processing and storage areas. The outbuilding and suites together provide a flexible space for a variety of uses, including a small production facility, wellness studio, or event venue. Zoning allows 10 weddings per year and much interest shown for this as a venue. A rooftop patio of over 6,000 sq ft could be added( with approvals), the estate is functional and ready for your finishing touches. (id:52811)
RE/MAX Kelowna
222 Old Camp Mckinney Road
Oliver, British Columbia
Welcome to Manndala! Designed by renowned architect Henry Yorke Mann as his personal residence, this stunning compound is situated on 12.4 rolling acres just a 15 minute drive from Oliver. Surrounded by 270 degree, breathtaking mountain vistas, this natural oasis offers multiple use scenarios including a dream equestrian property, wellness retreat, creative sanctuary, Airbnb destination, or extended family compound. The main residence is a stunning example of HYM's design ethos focused on extensive use of natural materials to creating buildings in harmony with their environments. Anchored by four custom, concrete block pillars (the ""four corners of the earth""), and featuring soaring, skylit, vaulted ceilings, wraparound windows, giant log beams, and Mann's signature central, sculptural, concrete block fireplace installation, this home presents a unique connection to the natural world around it. This design sensibility carries through to the additional buildings on-site; the purpose-built secondary residence (the ""Quietude""), the additional efficiency suite (the ""Cowboy""), and the dramatic, freestanding workshop/studio (the ""Jewel""), with its adjacent three-season washroom. Additional outbuildings on-site provide storage and shelter for vehicles. Thoughtful additions by the current owner include a beautiful, four-stall horse barn with enclosed pastures and custom, circular riding paddock perfect for focused training. Dimensions approximate. Buyer to verify if important. (id:52811)
Royal LePage South Country
335 Churchill Avenue Unit# 201
Penticton, British Columbia
Modern Coastal Living Just Steps from Okanagan Beach Welcome to this modern inspired renovated 2-bedroom, 2 bathroom 1,297 sq ft townhome nestled in one of Penticton’s most sought-after neighborhoods—just a short stroll from the Okanagan beachfront. Combining modern elegance with the charm of coastal living, this stylish home offers the perfect retreat for those who appreciate both comfort and design. Step inside to discover an open-concept layout filled with natural light, soaring ceilings, and high-end finishes throughout. Sleek hardwood flooring, custom cabinetry, a striking kitchen backsplash, and a statement light fixture in the living room all reflect thoughtful upgrades. The stunning gas fireplace, accented with a warm wood feature wall, creates a cozy yet contemporary focal point. The open concept kitchen flows seamlessly into the spacious living area, ideal for entertaining or relaxing. From here, step out onto your private patio—perfect for morning coffee or evening wind-downs. Upstairs, the unique loft-style primary bedroom serves as a serene private retreat, complete with a generous floor plan, large walk-in closet, and a beautifully updated ensuite. Skylights and large windows fill the space with an abundance of natural light. Additional features include in-suite laundry, two dedicated parking spots, and a monthly strata fee of $454.71. Located on prestigious Churchill Avenue, you're just minutes from vibrant waterfront walkways, restaurants, and shops. (id:52811)
Parker Real Estate
2805 Aikins Loop
Naramata, British Columbia
2805 Aikins Loop is a breathtaking 25-acre property offering spectacular lake views from every angle. Planted with thriving grapes and cherries, this estate features a highly efficient, solar-powered home and a massive detached shop. Positioned west-facing towards Okanagan Lake and Summerland, the property is fully irrigated, highly productive, and thoughtfully sloped for optimal drainage. The 4,200 sq. ft., 4-bed/ 4-bath home was meticulously designed for comfort, efficiency, and to maximize the stunning views. Hidden features include a 16.26 KW solar array, gas boiler radiant floor heating for both the home and workshop, a Washlet toilet, upstairs and downstairs laundry, a discreet butler’s pantry, and sleek translucent glass railings inside and out. The completely private pool and BBQ area features a stamped concrete patio, an outdoor shower, green space, and a rough-in for a custom outdoor kitchen built to your specifications. This home boasts four incredible balconies, including a roof deck, hot tub deck, BBQ deck, and the main kitchen deck—each providing breathtaking views. The detached 70’x44’ shop is built for versatility, with 40% featuring heated concrete flooring, ideal for vehicle lifts and toys, while the remaining 60% is designed for farm equipment storage and worker facilities, including a washroom. A covered area on the side of the shop provides a designated space for staff, complete with two natural gas BBQ areas. (Duplicate listing MLS 10365338 Residential) (id:52811)
Royal LePage Locations West
2805 Aikins Loop
Naramata, British Columbia
2805 Aikins Loop is a breathtaking 25-acre property offering spectacular lake views from every angle. Planted with thriving grapes and cherries, this estate features a highly efficient, solar-powered home and a massive detached shop. Positioned west-facing towards Okanagan Lake and Summerland, the property is fully irrigated, highly productive, and thoughtfully sloped for optimal drainage. The 4,200 sq. ft., 4-bed/ 4-bath home was meticulously designed for comfort, efficiency, and to maximize the stunning views. Hidden features include a 16.26 KW solar array, gas boiler radiant floor heating for both the home and workshop, a Washlet toilet, upstairs and downstairs laundry, a discreet butler’s pantry, and sleek translucent glass railings inside and out. The completely private pool and BBQ area features a stamped concrete patio, an outdoor shower, green space, and a rough-in for a custom outdoor kitchen built to your specifications. This home boasts four incredible balconies, including a roof deck, hot tub deck, BBQ deck, and the main kitchen deck—each providing breathtaking views. The detached 70’x44’ shop is built for versatility, with 40% featuring heated concrete flooring, ideal for vehicle lifts and toys, while the remaining 60% is designed for farm equipment storage and worker facilities, including a washroom. A covered area on the side of the shop provides a designated space for staff, complete with two natural gas BBQ areas. (Duplicate listing MLS 10365334 Farm) (id:52811)
Royal LePage Locations West
100 Lakeshore Drive W Unit# 115
Penticton, British Columbia
This executive Lakeshore Tower two bedroom and two bathroom 1444 sq/ft condo with den and Okanagan Lake views is one of three walk-out condos with its own private gated entrance. This highly regarded complex includes five star amenities featuring guest suites, fitness rooms, outdoor pool and hot tub, patio and BBQ area, saunas, secure parking, putting green and more.. Beautiful open design kitchen, living, and dining areas with loads of windows and natural light. Immaculate and move-in ready, with immediate possession possible. Large primary bedroom, four piece ensuite, walk-in closet and access to the massive covered patio Spacious second bedroom, main three piece bathroom with laundry and storage, and large den space with flexibility to add a murphy bed or make it your office/studio. You will love the space of this larger floor plan featuring a large wrap-around North East facing patio and the smaller patio off the second bedroom for your guests. Perfectly located across from the iconic Peach on the Beach, Farmer’s Market, restaurants , brew pubs, and all of Penticton’s epic events. This is where you want to be! Pet-friendly (two dogs, two cats, or one of each – with restrictions) and no age restrictions. Call the Listing Representative for details. (id:52811)
RE/MAX Penticton Realty
641 Papineau Street
Penticton, British Columbia
Charming home in a quiet central Penticton neighbourhood! This property offers classic character with hardwood floors, coved ceilings, and plenty of natural light throughout. The main level features a comfortable living area, kitchen, and two bedrooms. Upstairs, a bonus attic room provides additional flexible space — perfect for a hobby room, office, or guest area. The full basement includes a rec room and extra storage options. Enjoy the privacy of the fenced yard and detached garage. Conveniently located close to schools, parks, and shopping. (id:52811)
Chamberlain Property Group
704 Revelstoke Avenue Unit# 101
Penticton, British Columbia
This charming 2-storey half duplex, built in 2017, offers an ideal blend of comfort and convenience in a prime Penticton location. The main floor features a bright open-concept layout with a stylish kitchen complete with island and stainless steel appliances, seamlessly connecting to the dining and living areas, plus a handy 2-piece bath. Upstairs you’ll find three bedrooms, a spacious 4-piece bathroom. Outside, enjoy a shed for extra storage and two open parking spaces, one at the front, and the other around the rear of the building. Perfectly positioned across from the South Okanagan Events Centre, with schools, shopping, sports fields, and Okanagan Lake just blocks away—this home puts the best of the city right at your doorstep! The best part, no strata fees!! Contact the listing agent to view! (id:52811)
Royal LePage Locations West
137 Westview Drive
Penticton, British Columbia
Welcome to 137 Westview Drive, a stunning custom executive home that perfectly blends luxury, comfort, and functionality. This exceptional 5-bedroom, 6-bathroom home offers elegant design and impressive attention to detail throughout. The main level features a spacious open-concept layout with a gourmet kitchen equipped with high-end appliances, a walk-in pantry, and a bi-fold window that opens seamlessly to a covered outdoor cooking and entertaining area. The main-floor primary suite is a true retreat with a luxurious ensuite and walk-in closet. Designed for both family living and entertaining, the home offers multiple rec and family rooms, a dedicated theater room, and a workshop for hobbyists or extra storage. Step outside to your private backyard oasis, complete with a saltwater pool, hot tub, heated outdoor shower, changing room, and covered lounging spaces—perfect for year-round enjoyment. An oversized double garage provides ample parking and storage. This property combines thoughtful design and upscale amenities, making it an ideal choice for those seeking an elevated lifestyle in a prestigious neighborhood. (id:52811)
RE/MAX Penticton Realty
Century 21 Assurance Realty Ltd
1675 Penticton Avenue Unit# 118
Penticton, British Columbia
What would you define as Piece de resistance? A serene home setting along a rambling creek? Steps away from beautiful walking paths? Hiking & biking trails? This is what most people are looking for and if that is your dream, look no further. Immaculate bright beautiful creek side home. Main features: 2,635 sq. ft. of WOW! Main floor comprises 2 beds, 5 -pce ensuite & half bath. The walk out basement 1 additional bedroom & den, 4-pce bath and patio doors leading to rear garden with covered patio and electric awning. Double car garage with high ceilings plus additional exterior parking spot. Inclusive of gas barbeque outlet or add that gas fire pit you have been dreaming of for those lovely, yet sometimes, chilly evenings. This is just a snippet of what this home offers. Call now and own something truly out of the ordinary! Some of the interior photos have been virtually staged. This listing is brought to you by ROYAL LEPAGE LOCATION WEST. (id:52811)
Royal LePage Locations West
801 Ontario Street Unit# 104
Penticton, British Columbia
Welcome to this stunning 3-bedroom, 3-bathroom +1,500 sq.ft. home by Brentview Developments. This half-duplex is only 10 years young, is impeccably-maintained & insightfully-designed home with a spacious open floorplan. In a quiet location, just steps from downtown, Okanagan Lake, the arts centre, parks, & restaurants—yet tucked away in a quiet, private setting. The open-concept main floor features newer engineered hardwood flooring, a showpiece kitchen with a large island, Granite countertops, custom cabinetry, & quality stainless steel appliances leading to a bright living area perfect for relaxing & entertaining. Step outside into your private oasis with a fully-fenced yard, a flourishing perennial flower garden with plenty of room for a vegetable garden, a custom gazebo with solar lights & curtains, natural gas hookup- ideal for entertaining, & an impeccably landscaped yard, great for kids, pets, or simply relaxing. Upstairs, the large primary suite is a true retreat offering a spacious walk-in closet & 3-piece ensuite. Two additional bedrooms & a full bath provide plenty of space for family, guests, or a home office. Freshly-painted interior. Forced-air nat. gas heating & central A/C system. This home includes a 4-5 ft. crawl space, perfect for extra storage. There are TWO parking stalls PLUS an attached single garage. The garden shed could be removed to accommodate RV parking. This home combines extraordinary style & function in a location you’ll love to call home. (id:52811)
Front Street Realty
695 Pineview Road Unit# 102
Penticton, British Columbia
This well-maintained home, built in 2006, is located in the popular Pineview Estates development and is ideally positioned to capture beautiful lake, valley, and vineyard views. The walk-up style layout features an oversized single-car garage and offers 3 bedrooms and 3 bathrooms. The main floor is bright and open, with a spacious great room that includes a timeless, functional kitchen with a sit-up island, seamlessly connected to the dining area and a vaulted living room centred around a gas fireplace. Enjoy easy access to the west-facing covered deck, as well as level entry to the private backyard—complete with a stamped concrete patio, gazebo, extensive blockwork, a garden area, and a storage shed. Also on the main level are two additional bedrooms, including a generous 200 sq ft primary suite with dual closets and a 4-piece ensuite with a shower and tub combo. The ground floor includes a large family room, an additional bedroom, a laundry and utility room, and an inviting front foyer. The driveway will accommodate several vehicles, including a medium-sized RV. Located in the desirable Wiltse area—just minutes from all of Penticton’s top amenities—this home offers peace of mind in a safe, well-managed strata community with affordable monthly fees. A complete and move-in-ready package. (id:52811)
Chamberlain Property Group
1160 Moosejaw Street
Penticton, British Columbia
This charming and well maintained one level home measures 1100 sqft, with 3 bedrooms, 1 bathroom and has a great open floor plan. Special features include a tasteful kitchen renovation with quartz countertops, stainless steel appliances and island for entertaining, new paint throughout, new roof and HWT in 2020, cute character defining built-ins, new fencing, and updated 200amp service. The large .178 acre lot is beautifully landscaped, fully fenced and has a cozy covered patio and firepit area for family and friends, zoned R4-L and borders two laneways as well as the main street allowing for many future development possibilities. In addition, the single garage and covered carport provides great storage, ample parking, and a workshop. Enjoy all the Okanagan has to offer in this desired central location close to parks, shopping, transit, OUC and amenities. A great opportunity here. Call today for a listing package or to book a showing. (id:52811)
Royal LePage Locations West
5862 Airport Street Unit# 3
Oliver, British Columbia
Welcome to Airport Village, a perfect retirement home in the heart of Oliver! This is a quiet, well-maintained 55+ community with only 8 townhome units. Great location next door to the Senior Center and a short walk to shopping in either direction. This 2 bedroom, 1 bathroom townhome has been lovingly maintained and is truly move-in ready. Cute, functional kitchen with fridge, stove, dishwasher and hood range. Easy-care laminate flooring runs through the main living area. Both bedrooms are generously sized and have ample closet space. 4-piece bathroom features a convenient grab rail along the tub for added safety. Large laundry room with washer & dryer, access to crawl space storage and a newer hot water tank (2021). Two A/C units and ceiling fans throughout will keep you comfortable on warmer days. Outside, enjoy your own private space on a HUGE covered north-facing deck, perfect for morning coffee or afternoon relaxation. A handy storage cabinet is included, along with two parking spaces just steps from your door. One small dog or indoor cat is welcome. Low strata fee of just $120.52/month. This home offers unbeatable value in a fantastic location, don’t miss this opportunity! (id:52811)
RE/MAX Wine Capital Realty
166 Mcpherson Crescent
Penticton, British Columbia
INVESTMENT OPPORTUNITY! This stunning fourplex plus legal carriage home is quietly nestled along Penticton Creek with access to endless walking trails. The entire property was substantially renovated in 2018/2019 with four outstanding two bedroom and one bathroom suites and the beautifully finished separate legal one bedroom carriage home. Essentially everything was updated with roof, windows, and exterior, of both buildings as well as refinishing all interiors from top to bottom. All five units are rented with excellent tenants. This is a very rare package with in-suite laundry, bike storage for five bikes, one parking stall for each dwelling, superb landscaping, all in an absolutely fantastic location. Please provide 48 hours notice for showing. The property is under professional property management and is meticulously maintained and ready for a new owner! Call the Listing Representative for details. (id:52811)
RE/MAX Penticton Realty
166 Mcpherson Crescent
Penticton, British Columbia
INVESTMENT OPPORTUNITY! This stunning fourplex plus legal carriage home is quietly nestled along Penticton Creek with access to endless walking trails. The entire property was substantially renovated in 2018/2019 with four outstanding two bedroom and one bathroom suites and the beautifully finished separate legal one bedroom carriage home. Essentially everything was updated with roof, windows, and exterior, of both buildings as well as refinishing all interiors from top to bottom. All five units are rented with excellent tenants. This is a very rare package with in-suite laundry, bike storage for five bikes, one parking stall for each dwelling, superb landscaping, all in an absolutely fantastic location. Please provide 48 hours notice for showing. The property is under professional property management and is meticulously maintained and ready for a new owner! Call the Listing Representative for details. (id:52811)
RE/MAX Penticton Realty
14001 Amm Avenue
Summerland, British Columbia
Wonderful family home in a fantastic location, walking distance to schools, recreation and downtown Summerland. Featuring a classic 3 bedroom floor plan and extremely well maintained original features including hardwood floors, conventional fireplace & wood stove, lots of closet space and room to grow in the basement. The garden is a fabulous oasis with its covered patio area, detached potting shed, perimeter landscaping and fencing. Lots of parking available with a carport, driveway and street parking. (id:52811)
Parker Real Estate
133 Christie Mtn Lane
Okanagan Falls, British Columbia
CLICK VIDEO. When they say Real Estate is all about location…this is it. Nestled on a mountainside, this private estate of just under 4 acres offers breathtaking views of Skaha Lake, surrounded by natural peace and tranquility. This exceptional 4-bedroom, 4-bathroom residence is perfectly positioned to capture the essence of Okanagan living, with expansive windows that fill the home with natural light. The open-concept living and dining areas flow seamlessly onto a sprawling deck showcasing 180-degree views of the lake and valley. The chef-inspired kitchen features a full walk-in pantry, a 5-burner gas cooktop and oven, and a double stone sink perfectly placed beneath a window overlooking the outdoors. A gated entry and winding drive lead to a beautifully landscaped setting showcasing this 4,200 sq ft home designed for both elegance and comfort. The primary suite is a serene retreat, offering panoramic vistas and a spa-like ensuite with a double walk-in shower. The lower level includes two spacious bedrooms with walk-out access to the patio and a generous backyard with a hot tub. Built for modern efficiency, this home features solar panels, a full off-grid system with battery storage and gas backup generators, underground irrigation, and phantom screens designed to withstand strong winds. A full double garage and ample extra parking complete this stunning, self-sustaining property. A true blend of luxury and tranquility — where refined living meets the unmatched beauty of the Okanagan. (id:52811)
Exp Realty
4364 Beach Avenue Unit# 1
Peachland, British Columbia
Set in the heart of Peachland’s vibrant waterfront, this architecturally striking residence by Lakepoint Homes offers refined design and a seamless connection to the Okanagan lifestyle. One of only seven exclusive homes, this end unit sits closest to the water, just steps from the beach, cafes and boutique shops along Beach Avenue. Soaring 10-ft ceilings and floor-to-ceiling Marvin windows flood the interior with natural light, while wide-plank white oak floors and a floating glass staircase add a sense of understated sophistication. The open-concept main level is ideal for entertaining, featuring a chef’s kitchen with Thermador appliances, quartz surfaces, and a statement island that flows into the dining and living areas, framed by panoramic lake and mountain views. Expansive sliding doors open to a wrap-around deck with glass railings, extending your living space outdoors. A private elevator connects all three levels, including the tranquil upper floor where the primary suite offers two walk-in closets, a spa-inspired ensuite, and access to two serene view decks. An additional bedroom with an adjacent bath, office, and laundry complete the layout. The double garage provides abundant storage, epoxy floors, and EV charging. With multiple, distinct outdoor living spaces and meticulous attention to detail throughout, this home embodies elevated lakeside living in one of Peachland’s most charming waterfront communities. (id:52811)
Unison Jane Hoffman Realty
150 Edmonton Avenue
Penticton, British Columbia
Step back in time with this beautifully preserved piece of Penticton’s history. Welcome to the Captain Stevens Edwardian Cottage, a distinguished character home built in 1906 and lovingly maintained for more than a century. This timeless residence blends historic charm with modern comfort on a 12,000+ sq. ft. landscaped lot, surrounded by mature trees and new privacy fencing. The main floor, measuring over 2,000 sq. ft., welcomes you through an elegant foyer leading to formal living and dining rooms showcasing the craftsmanship of the Edwardian era. The well-equipped kitchen offers modern convenience while maintaining the home’s authentic warmth. Also on this level, a versatile suite-style area provides the perfect setup for parents or guests—featuring a cozy sitting room with gas fireplace, generous bedroom, and a fully renovated 2025 bathroom complete with walk-in shower. The upper floor offers three additional bedrooms, each with walk-in closets, along with a quaint bathroom highlighted by a classic clawfoot tub—a nostalgic touch that complements the home’s period character. Outside, the property shines with lush perennial gardens, ample parking, a detached garage for convenience and storage. For effortless access, an exterior elevator lift has been installed—perfect for added mobility and ease of living. With its central location near downtown amenities and the lakefront, this rare historic gem offers the perfect blend of heritage, comfort, and lifestyle. (id:52811)
Chamberlain Property Group
5621 Harrington Court
Peachland, British Columbia
Exceptional Lakeview Property with Expansive Home, Suite, and Workshop – Peachland, BC .Discover the potential of this remarkable private estate in the heart of Peachland, offering views of Okanagan Lake. Situated on a spacious lot, this unique property features a 3,800 square foot main residence with a two-car garage with 28 foot ceilings, seamlessly blending comfort, privacy, and opportunity. The primary home is bright and spacious, offering ample living space and endless customization potential. A major enhancement is underway, with a stunning 1,600 square foot addition designed to expand the primary bedroom into a luxurious retreat with room for a spa-inspired ensuite, walk-in closet, and private lounge area. Also on the property is a future unfinished 2,600 square foot living area suite/additional accommodations, ideal for multi-generational living, rental income, or guest accommodations—ready for the new owner to complete to their vision and standards. 3 high efficient furnaces and many extra's. In addition, a 2,600 square foot shop provides abundant space for a home-based business, hobbyist workshop, or storage for vehicles, boats, and recreational equipment. This property is a rare find—perfect for entrepreneurs, visionaries, or those seeking a private lakeview haven with space to grow. All the foundational work is done—now it’s ready for you to bring your dream home and business plans to life. (id:52811)
Coldwell Banker Horizon Realty
3999 Skaha Lake Road Unit# 34
Penticton, British Columbia
Newly updated 2 bedroom, 1 bathroom mobile in heart of Sun Leisure! New roof, underbelly, deck, wiring (with Silver Label), plumbing, interior flooring, moldings, doors as well as some of the windows. The bathroom and kitchen were renovated with new appliances. It has been freshly painted throughout so all you need to do is move right in. The outdoor space has set up for your privacy with a fenced yard and landscaping. Crush has been added for your 2 car driveway. Enjoy your little piece of heaven here is the Okanagan close to Skaha Lake. Call 778-931-2226 for a private viewing (id:52811)
RE/MAX Penticton Realty
146 Willow Court Unit# 6b
Oliver, British Columbia
Move-In Ready 1-Bedroom + DEN in a 55+ Community – Enjoy the Okanagan Lifestyle! Don’t miss this well-maintained home located in a quiet and friendly 55+ community. This home is truly move-in ready and features a large, covered patio and a low-maintenance yard—perfect for enjoying the beautiful Okanagan sunshine. Step inside to a bright, open-concept layout with a spacious living room surrounded by windows that let in plenty of natural light. The U-shaped kitchen offers great functionality and opens seamlessly to the main living space, creating an inviting atmosphere for everyday living or entertaining. Recent updates include a newer furnace & air conditioner, hot water on demand system ,water softener, updated windows & flooring, extended awning and deck, newer storage shed, landscaping, refrigerator & stove, backsplash and more! This home offers exceptional value and comfort in one of the most desirable regions in the province. Whether you're looking to downsize or retire in a peaceful setting, this is the total package. Some restrictions do apply: No dogs allowed, 1 cat allowed upon approval, 55+, no rentals. Meas approx only - buyer to verify. Contact listing agent for the complete update list! (id:52811)
Century 21 Amos Realty
859 Languedoc Road
Naramata, British Columbia
Presenting a truly lovely acreage with sweeping lake views, in a private setting yet easily accessible and ready for building a new home. Currently in apples this is an organic orchard with fertile land which is ready for a variety of new crops. Come and soak up the lake view and rural setting, you will not be disappointed. If you are searching for a unique setting for a home on the Naramata Bench then look no further. (id:52811)
Royal LePage Locations West
5970 Princess Street Unit# 104
Peachland, British Columbia
One of the best-priced Lakeview townhouses in Peachland. This walkout rancher features a 180-degree lake and mountain view from both balconies and the master bedroom. The home offers nearly 1,500 square feet of living space with 10-foot vaulted ceilings and a newly designed white kitchen, complete with a stylish backsplash and stainless steel appliances. A gas fireplace adds to the cozy ambiance. Additional updates include high-end flooring, updated bathrooms, new countertops, modern light fixtures, fresh paint, and some new windows with privacy blinds. The spacious master bedroom features a 16 x 7 walk-in closet, a 5-piece ensuite, and a decorative electric fireplace. The low strata fees of $320.00 per month include garbage and a covered carport with additional storage. Okanagan Ridge is a small, 55-plus strata development conveniently located near all amenities. Senior taxes are $1,113 and quick possession is available. This home also offers the potential to be easily renovated back to a two-bedroom layout. (id:52811)
Royal LePage Kelowna
238 Park Rill Road
Oliver, British Columbia
Don’t miss out on this spacious 3,800 sq ft home, perfectly situated on a peaceful 1/3-acre lot. Offering the ideal blend of comfort, privacy, and flexibility, this property is well-suited for large families, multi-generational living, or anyone needing room to grow. Step inside to discover an open-concept floor plan featuring 5 generously sized bedrooms and 2.5 bathrooms. The main level flows effortlessly from the cozy living room to the dining area and into a beautifully designed kitchen—making it a welcoming space for both everyday living and entertaining. Downstairs, a second full kitchen offers incredible versatility—ideal for extended family, independent teens, in-laws, or even long-term guests. The layout provides potential for separate living areas while maintaining a connected feel throughout the home. One of the most impressive features is the detached 1,220 sq ft garage/shop. This versatile space includes a high overhead door, RV-sized sliding door, and 220v power—perfect for hobbyists, car lovers, or anyone in need of serious storage and workspace. (id:52811)
Royal LePage South Country
907 Languedoc Road
Naramata, British Columbia
3.07 acres of prime fertile land in a peaceful rural setting ready for a new owner to build a lakeview country home. Formerly an organic orchard this land lends itself to a variety of possibilities for crops - vines, tree fruits, ground crops etc etc. The lake view is framed by the pastoral setting and offers the buyer a choice location for a new home with an easy access to North Naramata Rd. This property is well worth viewing if you are considering building a life on the Naramata Bench. (id:52811)
Royal LePage Locations West
1115 Holden Road Unit# 133
Penticton, British Columbia
Beautifully Designed Townhome Backing Onto Green Space. Built in 2017, this bright and spacious 3 bed, 3 bath townhouse offers a modern layout that’s as functional as it is stylish. One of the best located units, it’s tucked into a quiet corner backing onto a peaceful green space and walking trail. Impeccably maintained, the home features a well thought out floor plan with a walk in entry leading to a versatile den, perfect for a home office or gym, and an attached garage with almost 12 foot ceilings providing ample storage options. Upstairs, the open concept main living area takes full advantage of the natural surroundings, offering privacy and a scenic backdrop. The kitchen is equipped with quality finishes, plenty of cabinetry, and an island ideal for entertaining. Generous bedrooms, including a comfortable primary suite with ensuite bath, complete this inviting home. Conveniently located close to parks, schools, and amenities, this one is the full package. (id:52811)
RE/MAX Penticton Realty
8404 Jubilee Road E Unit# 104
Summerland, British Columbia
Welcome to one of the most desirable floor plans in the sought-after Silver Birch community! This ground-floor corner unit in Phase 1 offers 2 spacious bedrooms, a den, and a large, enclosed sunroom with sliding glass doors that open to the beautifully landscaped grounds – perfect for year-round enjoyment. Located on the south side of the building, bright and airy unit features an open-concept layout, generous storage throughout, and additional storage just steps down the hall. Thoughtfully maintained with tasteful updates, it provides a warm, move-in-ready space. Silver Birch is known for its well-run strata, lush landscaping, and exceptional amenities including: secure underground parking, workshop, RV parking, recreation hall for family gatherings, outdoor swimming pool with change rooms. The strata fee includes natural gas and hot water. Age 55+ community, non-smoking building, and small pets allowed with approval. Just a short walk to downtown Summerland, this is a rare opportunity to own in a truly unique and well-cared-for home. (id:52811)
Parker Real Estate
273 Ponderosa Avenue
Kaleden, British Columbia
BUSINESS ONLY - JENSEN SAND CLEANING is a specialized sand sifting and cleaning service based in the Okanagan, British Columbia. For the past 6 years we have built a strong reputation for delivering high-quality sand cleaning services to private clients, municipalities, resorts, and public organizations. Our service is unique in the region, with no competition and growing demand. Professional sand cleaning services use specialized equipment designed to sift and remove debris, glass, rocks, syringes/needles and waste from beaches, playgrounds, waterfronts, and recreational spaces. These services are trusted by both government entities (such as RDOS and the City of Penticton) and 100 private clients, many of whom return year after year. Growth rate has continued to increase every year/season for the last four years with just the sand cleaning service. Jensen Sand Cleaning operates 4 to 5 months out of the year. Machines/equipment included in the sale can be used for landscaping, small excavating jobs and snow removal plus other services during fall/winter. Expansion services into the fall and winter has high potential with machines involved in the sale. The business operates primarily in the Okanagan, but the equipment and model allow for easy scaling into surrounding regions and provinces. Demand continues to grow and with more active scheduling, there is significant room to increase revenue and profitability. (id:52811)
Royal LePage Locations West
10703 Prairie Valley Road
Summerland, British Columbia
Backing directly onto the lovely green space of the Dale Meadows sports fields and walking path, and just minutes from the Montessori School and amenities of downtown Summerland, this home offers the perfect setting for a young family or investor. The main level features vaulted ceilings in the living room and kitchen, with large south-facing windows that flood the space with natural light. Upstairs you'll find two spacious bedrooms + a den, with many updates including new furnace and a/c, fresh vinyl plank flooring through home, new lighting, and updated covered deck in backyard. The top floor is move-in ready, while the bright and self-contained 2-bedroom in-law suite below—with its own private entrance—it's vacant so provides a potential great mortgage-helping aspect to this property or can be ideal for a multi-generational living arrangement. Plenty of storage, with a flat fenced yard, room to park your RV, this property is ideal! A great investment opportunity or family home with potential built-in income support. Virtually staged photos with furniture. Please contact your preferred agent to view today! (id:52811)
Royal LePage Parkside Rlty Sml
564 Main Street Unit# 120
Penticton, British Columbia
Discover a rare opportunity in the heart of downtown Penticton’s vibrant 500 block. Available for the first time in over 18 years, this 2,069 sq. ft. retail space offers a unique setting for your business to flourish. Set within a charming building featuring C5 zoning, this unit opens into a beautifully gated common area courtyard that creates a welcoming transition from Main Street while offering a touch of privacy and calm. The courtyard’s character and atmosphere set the tone for a memorable customer experience and provide an inviting space for future tenants to complement one another. Managed by Locke Property Management Ltd., this property is poised for a refresh as new tenants bring renewed energy and life to the courtyard—an ideal backdrop for boutiques, studios, or specialty retail concepts seeking a destination-style location in Penticton’s core. (id:52811)
Locke Property Management Ltd.
3333 South Main Street Unit# 53
Penticton, British Columbia
Welcome to this charming 1,470 sq ft home in the Sandbridge Gated Community. This open-concept layout features 2 bedrooms and 2 bathrooms, perfect for comfortable living. The spacious master bathroom boasts a large bay window, a custom walk-in shower with glass doors for easy access, and a convenient walk-in closet. Enjoy the elegance of crown molding in the open-concept living and dining rooms, complete with a custom fireplace. A second custom fireplace adds warmth and character to the den, located just off the kitchen. The home also includes updated appliances, such as a forced air furnace, washer/dryer, dishwasher, fridge, and glass-top stove. This home is ideally situated close to the clubhouse, which offers a variety of amenities including a pool, exercise room, billiards, library, and mail room. Call today to schedule a viewing! (id:52811)
Royal LePage Locations West
5246 Haynes Road
Oliver, British Columbia
Welcome to your own private slice of Oliver, BC paradise—a rare opportunity set on nearly half an acre of flat, usable land! This property is the ultimate canvas for buyers craving space, privacy, and long-term investment value. The bright, spacious, two-story family home provides an incredible foundation for your custom design vision. The thoughtful layout offers generous living and dining areas, anchored by a large kitchen perfectly positioned to become your custom gourmet dream space. The home provides 4 bedrooms and 3 bathrooms across both levels, ensuring ample room for a growing family. The lower level is ideal for guests or kids, featuring a versatile rec room with a cozy wood stove. A standout feature is the impressive oversized laundry room with built-in counters and a sink, which conveniently connects to the essential oversized 13ft x 27ft garage—meaning muddy gear never enters the main house! Step outside and realize the true potential: a spectacular backyard retreat complete with a massive covered deck and patio overlooking the above-ground swimming pool. The expansive green lawn, mature fruit trees, cozy fire pit, and rear lane access confirm this is where memories are made. With RV parking and endless space, this home offers the unparalleled freedom and future potential you simply won't find on a standard town lot in the South Okanagan. Start planning your new home vision today! (id:52811)
Exp Realty
474 Hansen Street
Penticton, British Columbia
Adorable Character home in the heartbeat of the Okanagan. This 1945 built home has been lovingly cared for throughout its life. Offering a massive open living and dining space, complete with coved ceilings and original hardwood flooring. The Kitchen has been recently renovated offering heaps of (new) counter space and cabinet storage, under cabinet lighting and beautiful tiled backsplash. The main floor is completed by a fresh 3 piece bathroom with comer shower. Upstairs you will find generously sized bedrooms including a sprawling primary bedroom with double closets, uncommon in this vintage of home, as well as a beautifully remodeled bathroom which hosts double sinks and a spectacular tiled tub surround. The home offers a full 2 bedroom basement suite with full kitchen and separate laundry. While seated on a 30'xl 17' lot, you also find a garage with alley access and RV Parking. Only moments to the beach, parks and amenities, this home is ready for its new owners! All measurements are approximate and should be verified if fundamental. (id:52811)
RE/MAX Professionals (Na)
5290 Trepanier Bench Road
Peachland, British Columbia
Perched above the shimmering waters of Okanagan Lake, this architectural, custom-designed home is a private sanctuary blending timeless craftsmanship with modern comfort. Thoughtfully positioned to capture sweeping lake and valley views, it offers privacy in a peaceful setting. Vaulted ceilings, exposed cedar beams, and engineered oak floors are complemented by 7-zone in-floor heating, creating relaxed sophistication throughout. The main home features 2 bedrooms and 2 bathrooms, including a spacious primary suite with a luxurious ensuite and sunken tub. An open-concept living area with a gas fireplace and large windows fills the home with natural light and stunning views. A self-contained suite with its own fireplace, cooktop, and private entrance offers flexibility for guests or income potential. Set on a gently sloped lakeview lot with no immediate neighbours, the property includes open parking, storage sheds, and a charming bunky with electricity, ideal as a studio or guest retreat. Minutes from Peachland’s waterfront, trails, and wineries, this home embodies the Okanagan lifestyle of beauty, design, and privacy. (id:52811)
Chamberlain Property Group
119 Cambie Street
Penticton, British Columbia
Comfort and sophistication blend perfectly in this exceptional custom Craftsman-style home offering stunning views of Okanagan Lake and surrounding vistas. Designed and built by Ritchie Custom Homes and positioned on a large, private lot beside the KVR Trail, in one of Penticton's most sought-after neighbourhoods, this home provides a rare combination of privacy & amazing views, while still being within walking or biking distance from the best Penticton has to offer. The spacious living areas are filled with natural light, while high ceilings & and custom millwork create a warm and inviting atmosphere for the whole family. The open-concept main floor features a chef’s kitchen with a large island & high-end appliances, and a seamless flow into the living and dining areas, perfect for entertaining or everyday living. The primary suite offers spectacular views, a spa-inspired ensuite, and a generous walk-in closet. Additional bedrooms are well-appointed, providing flexibility for family, guests, or home office space. Thoughtful design elements are carried throughout the home, including beautiful lighting, wide-plank oak flooring, and quality craftsmanship at every turn. outside, enjoy the saltwater pool, two lakeview patios, and professional landscaping. This tranquil oasis takes full advantage of the stunning setting, full fencing, and incredible privacy, combining luxury, lifestyle, and location like few others. Contact your Realtor® or the Listing Advisor today to book your private showing. All msmts approx. (id:52811)
Engel & Volkers South Okanagan
1820 Atkinson Street Unit# 207
Penticton, British Columbia
Ready for the ultimate carefree chapter? Ditch the burden of house maintenance and seamlessly upgrade your lifestyle with this absolutely massive, beautifully updated corner-unit apartment—a true standout in the desirable Penticton 55+ market. Offering an exceptional 1,438 sq. ft. of comfortable living, you get the luxurious space of a rancher without the upkeep, including a versatile den perfect for a dedicated home office, hobby room, or space for visiting family. This home is completely turnkey and worry-free: enjoy the high-value updates, including two recently remodelled full bathrooms, fresh designer paint, and modern appliance replacements. Natural light floods the expansive living area, which flows seamlessly onto a truly huge, private wrap-around deck—your spectacular outdoor room for entertaining or quietly soaking up the Okanagan sun. Practicality is paramount here, featuring secure covered parking and a rare, oversized private storage room (5'9"" x 9') located conveniently near the unit. Centrally located, you are just a short, easy stroll to Cherry Lane Mall, favourite restaurants, and all essential amenities. This well-managed strata is exclusively 55+ and pet-free, guaranteeing a quiet, sophisticated, and community-oriented lifestyle right where you want to be. Start living the low-maintenance, high-comfort life you’ve earned! (id:52811)
Exp Realty
3333 South Main Street Unit# 30
Penticton, British Columbia
Pride of ownership shines in this beautifully maintained home, offered for sale by the original owner. Built in 1991, the home includes several custom upgrades added at the time of construction. Featuring 2 bedrooms and 2 full bathrooms, this thoughtfully designed layout includes a cozy family room off the kitchen complete with a gas fireplace, as well as a spacious living room with vaulted ceilings and a second gas fireplace. Step out from the kitchen to a generous patio area with a natural gas BBQ connection and a large powered awning, perfect for staying cool on warm summer afternoons. The attached double garage offers ample built-in storage along both walls. Recent updates include replacement of the Poly-B plumbing with PEX (2019), a new Lennox A/C unit (2019), garage door and hot water tank (2018), and Low-E Argon windows throughout for improved efficiency and comfort. Sandbridge offers a resort-style lifestyle surrounded by beautifully landscaped waterways and walking paths. Enjoy access to a clubhouse with indoor pool, hot tub, and social room—all within this sought-after 55+ community where one cat or one small dog is welcome. (id:52811)
Chamberlain Property Group
1129 Antler Drive
Penticton, British Columbia
Welcome to 1129 Antler Drive – a prime corner lot in Penticton’s sought-after Ridge neighbourhood. Situated directly across from Ridge Park, this fully serviced lot is at the foundation stage with all permits approved and framing about to begin. Set in a peaceful, family-friendly area surrounded by natural beauty, trails, and green space, this property offers the perfect setting for a custom home with a walk-out basement. The Ridge is known for its upscale homes, scenic views, and easy access to parks and walking trails, all just minutes from downtown Penticton. A rare opportunity to build your dream home in one of the city’s most desirable communities (id:52811)
RE/MAX Penticton Realty
Century 21 Coastal Realty Ltd.
498 Ellis Street
Penticton, British Columbia
An exceptional opportunity to own a prime commercial office building in downtown Penticton! This well maintained building boasts a total of 15,254 square feet of leasable space, situated on a generous 0.172 acre lot. Featuring a diverse mix of individual work areas and communal spaces this property offers a versatile layout suitable for various business endeavors such as a law office or accounting firm. The main floor encompasses 5,897 square feet of leasable space, while an additional 5,881 square feet are available on the upper level plus 3,476 in the basement. This property has undergone recent upgrades including improvements to the HVAC, boiler system pumps, new hot water tank, new sump pump, and upgraded furnace. Strategically positioned on a corner lot and zoned C5 in the heart of the downtown core, this property offers excellent visibility and accessibility. Measurements taken from i-Guide. Contact the listing agent for a viewing. (id:52811)
RE/MAX Penticton Realty
1138 Forestbrook Drive
Penticton, British Columbia
Welcome to 1138 Forestbrook Drive. This 5 bedroom, 2 bathroom home is tucked away on a peaceful street known to be one of Penticton’s most loved areas for families and first-time buyers alike! Outside the detached garage is a huge bonus as is the fully fenced backyard, and deck perfect for BBQs. Take a stroll down the block to Penticton creek and enjoy the scenery. This location also provides walkability to schools, downtown, grocery stores and more. Inside enjoy a bright, open living space with a generous dining area. Three bedrooms and a bathroom round out the main level, while downstairs offers a large family room, an additional bedrooms, storage, and a second bathroom / laundry. Major updates give peace of mind with a new roof (2019), hot water tank (2025), and upgraded sewer and water lines throughout the property. This property presents an opportunity to continue to improve it and add value. Situated on a corner lot in a quiet pocket of Penticton, this one checks all the boxes: move-in ready, solid upgrades, and a location that truly feels like home. (id:52811)
Royal LePage Locations West
Exp Realty
149 Saliken Drive
Penticton, British Columbia
PENTICTON - ENDLESS VIEWS - Bare land looking for new owners with good ideas. Undeveloped 10 AC, LHI Zoning lot, central to Penticton, with commanding views of The Okanagan Valley facing southwest. Enjoy the sunsets of the future. Under 10 min to get to town. Access to amenities such as Highway 97, the airport, hospital, shopping, walking trails, fine restaurants, two world class lakes, casino, event centre, local wineries and breweries, so many local options to form your new lifestyle. Hillside property with a building site and room to expand. Excellent setting for those that like privacy but want to stay close to the city. No septic, no well, power at lot line. Come with your ideas, this is your future. (id:52811)
Chamberlain Property Group
105 Saddlehorn Drive
Kaleden, British Columbia
***OPEN HOUSE OCT 18, 1-3pm***. Welcome to 105 Saddlehorn Drive! Experience the peace and quiet of Kitley Estates. This 3 bedroom, 2 bath log home is on a large 3.58 acre lot. A fence runs around the lot, with a tack room, horse shelter, chicken coop, a single garage, apple, cherry, and peach trees, and a large garden area. In the last few years, the sellers have: installed a 50 amp RV hookup, along with an RV septic hookup, had the exterior of the logs on the home professionally refinished, 2 new blaze king wood stoves professionally installed, Water filtration system, new appliances (except fridge), hot water tank, lighting, paint, new deck sheeting above garage, and new duradeck. You're just minutes from 2 golf courses, numerous wineries, hiking, biking, horseback riding trails, and 20 minutes from Penticton. Measurements are taken from an iguide, and are approx. and based on the exterior of the home. (id:52811)
Royal LePage Locations West

