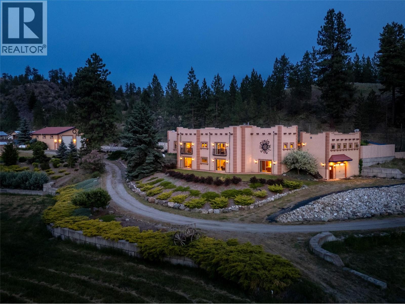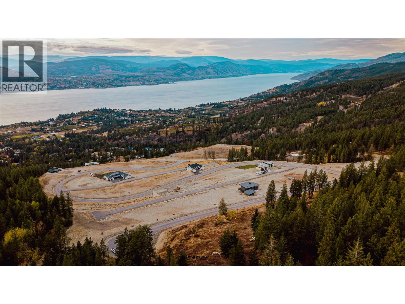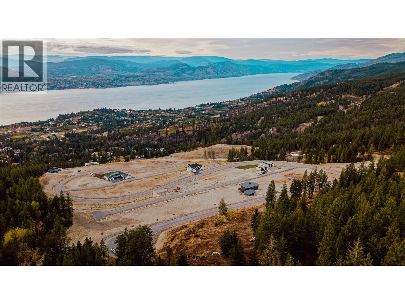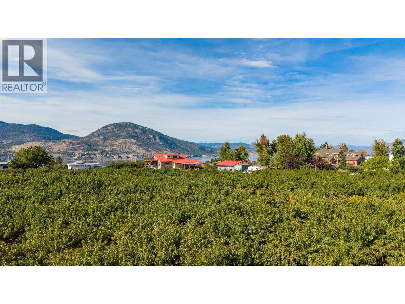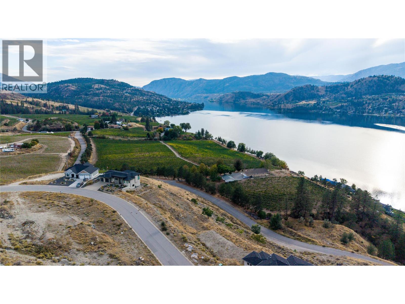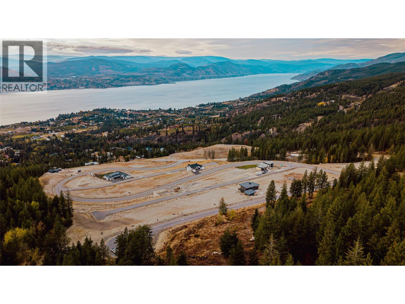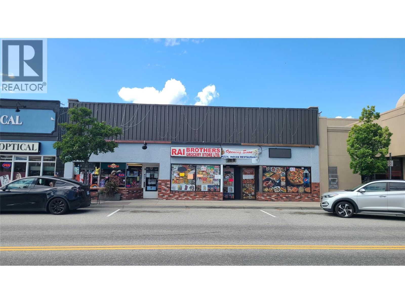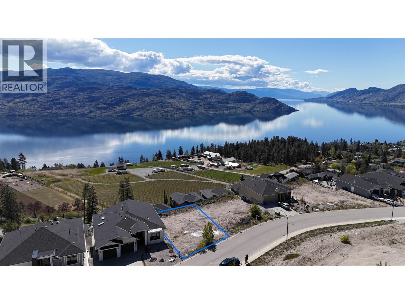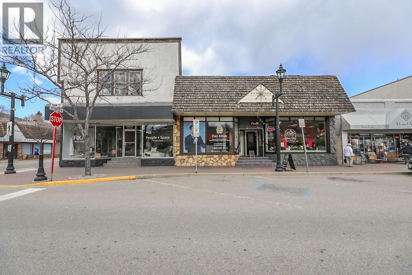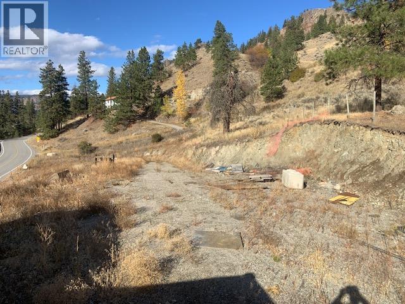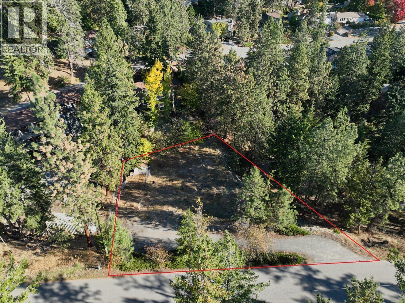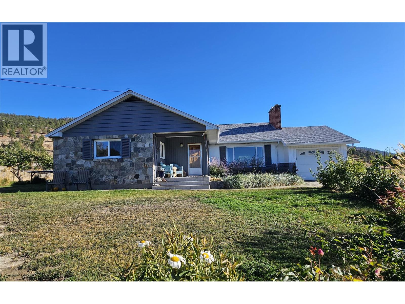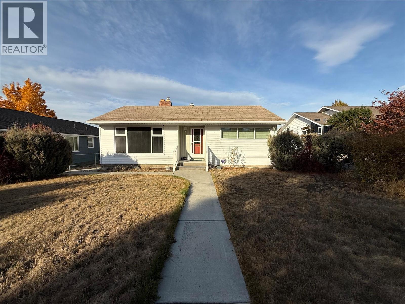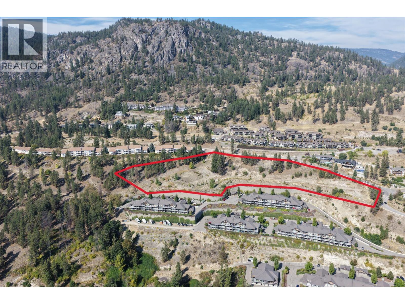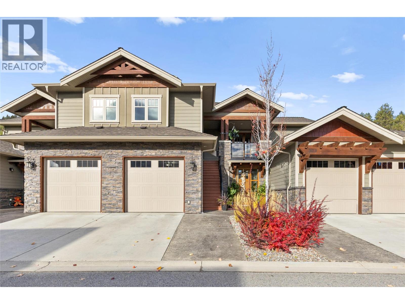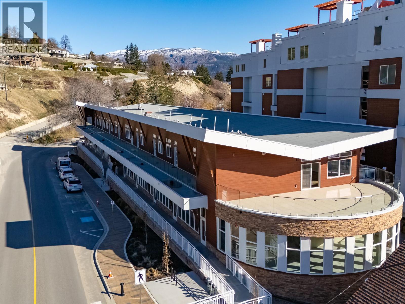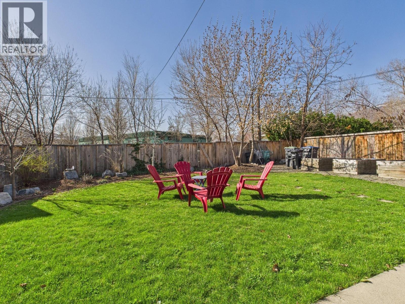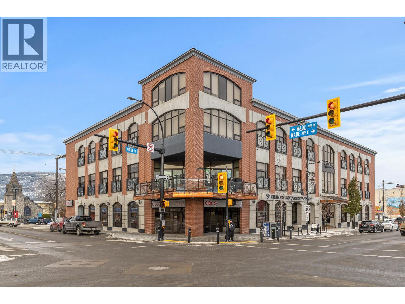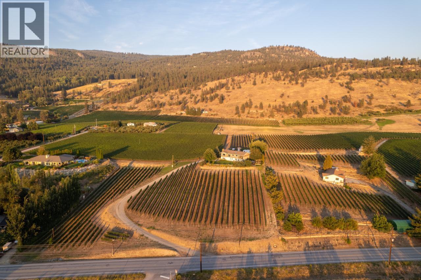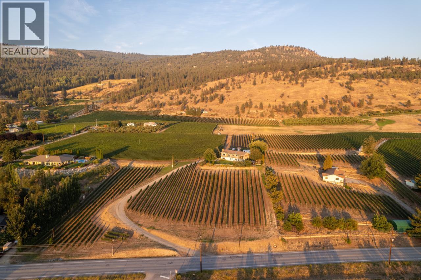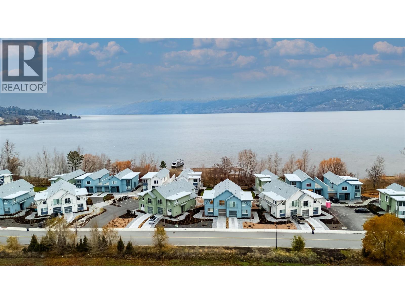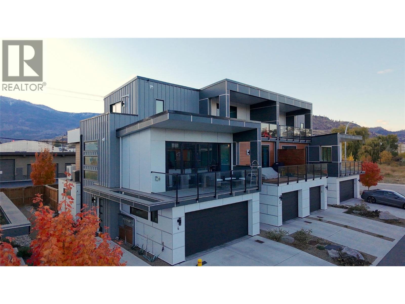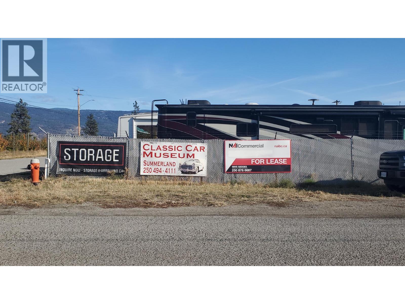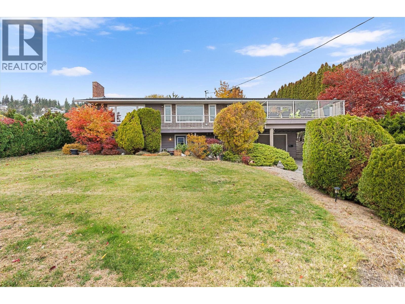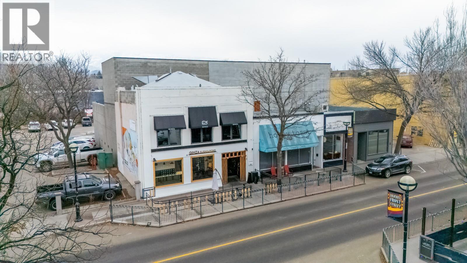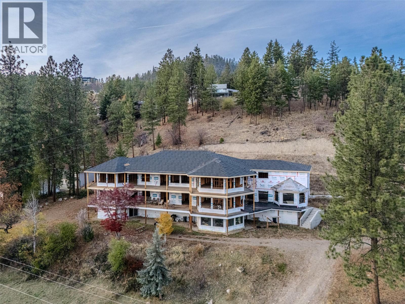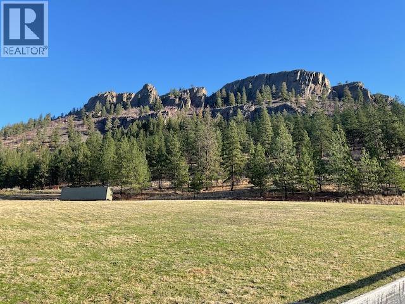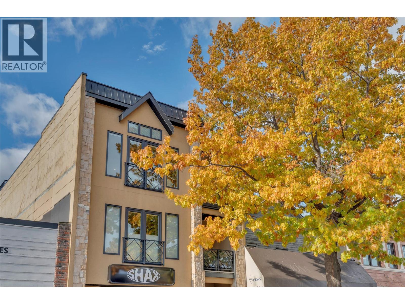Pamela Hanson PREC* | 250-486-1119 (cell) | pamhanson@remax.net
Heather Smith Licensed Realtor | 250-486-7126 (cell) | hsmith@remax.net
1788 Willowbrook Road
Oliver, British Columbia
Welcome to your private South Okanagan retreat, an extraordinary 10+ acre estate in the heart of wine country. This custom built Santa Fe inspired home with walkout lower level is a one of a kind offering privacy, timeless design, & seamless indoor-outdoor lifestyle. The 3,300 SF 3bdrm, 3bth residence showcases imported Mexican tile, bamboo flooring, & 10' ceilings. The chef’s kitchen features a Bubinga wood island, granite counters, premium appliances, & a walk-in pantry. The main living area centers around a stunning stone fireplace, adding warmth & architectural charm. A spacious primary suite offers a spa ensuite with a clawfoot tub & steam shower. Step outside to your private resort style oasis with an inground saltwater pool, firepit, putting green, & a covered outdoor kitchen. A 32' x 16' Studio/Pool House with Murphy bed, 3pc bth & built-in cabinetry offers flexibility. There is another heated workshop with garage door opening located directly below. The fully fenced acreage inc. a 36' x 50' heated 2 Bay Outbuilding with 16' ceilings, 2pc bth & Sani-dump, multiple outbuildings, equipment sheds, greenhouse, garden & a 14' x 66' 2bd, 2bth mobile home for guests, caretaker, or rental use. Whether you’re seeking a family estate, equestrian retreat, or vineyard vision – bring your ideas! Total sq.ft. calculations are based on the exterior dimensions of the building at each floor level & include all interior walls & must be verified by the buyer if deemed important. (id:52811)
Chamberlain Property Group
Lot 34 - 350 Benchlands Drive
Naramata, British Columbia
Introducing Lot 34, a 0.57-acre lot at the edge of the Vista Naramata Benchlands, backing onto the natural beauty of Okanagan Mountain. This private lot offers the freedom to design your dream home with your preferred builder, with no strata restrictions or required build timelines. Step outside your door to explore a network of scenic trails, perfect for hiking, biking, or simply enjoying the tranquility of nature. Despite its peaceful setting, the lot is just minutes from the charming village of Naramata and a short drive to Penticton, offering the ideal balance of privacy and convenience. All measurements are approximate. Lot 34 presents a unique opportunity to create a custom home in one of the South Okanagan’s most coveted neighbourhoods, where mountain views, outdoor recreation, and vibrant village life come together seamlessly. (id:52811)
Engel & Volkers South Okanagan
Lot 41 - 3498 Arawana Forestry Road
Naramata, British Columbia
Lot 41 is a truly unique opportunity on the Vista Naramata Benchlands, set apart from the rest of the development with access directly from Arawana Forestry Road, just where the pavement ends. This rare 2.07 acre parcel is ideal for those seeking a more rural lifestyle, offering the perfect setting to build a shop, large garage, or custom home with plenty of space. Adventure is right at your doorstep - explore trails for off-roading, quadding, biking, or hiking, all just steps from your property. Despite its secluded location, Lot 41 remains conveniently close to Naramata village and the amenities of Penticton, providing the best of both worlds: rural privacy and modern convenience. All measurements are approximate. For those seeking a spacious, versatile lot with immediate access to outdoor recreation and a strong sense of freedom, Lot 41 offers a rare canvas to bring your vision to life. (id:52811)
Engel & Volkers South Okanagan
8907 Pineo Court Unit# 108
Summerland, British Columbia
Spacious well-appointed ground floor corner unit located in beautiful Summerland. This 2 bedroom, 2 bathroom features an open concept living area with a corner fireplace, large bedrooms, spacious laundry room and great storage. Upgrades include crown molding in the living and kitchen areas, new refrigerator, refinished counters, neutral paint colors and new flooring in the bedrooms. Access the private patio and beautiful green space through the sliding doors in the living room. Only steps to the covered parking stall and the spacious 9x6 storage locker, no elevator needed. This property is move in ready, all appliances are included. Currently this complex has no age restriction, and allows rentals and pets. Call to book your private viewing today. (id:52811)
Royal LePage Locations West
235 Middle Bench Road N
Penticton, British Columbia
Welcome to 235 Middle Bench Road—where Penticton’s history meets everyday ease. Known as the Atkinson House, this 1920s Arts & Crafts–inspired colonial bungalow was shaped by the land itself: handcrafted stone hauled from Penticton Creek, an open porch with stout stone piers, and garden walls that feel as timeless as the Bench. Step inside and feel the warmth of another era: a cobblestone fireplace for winter evenings, coffered ceilings, and a beautiful built-in sideboard carved from the property’s own walnut tree. The farm-style kitchen flows into dining and living spaces—easy for shared meals and slow mornings. The main level holds the primary bedroom, a second bedroom, and a four-piece bath; upstairs, a lofted (non-conforming) suite captures sweeping views over the orchard to Okanagan Lake and the hills beyond. Once home to one of the region’s earliest orchardists, the property still carries that spirit—minutes to downtown, beaches, and schools, yet immersed in vines, views, and the calm of the East Bench. Continue the orchard utilizing the large shop and garage area, explore agri-tourism, intimate hospitality, or simply settle into a beautiful, storied life on the Bench. This is a rare offering—rich in character, rooted in place, and ready for its next chapter. Contact your Realtor® or the listing representative today to book your private viewing. All measurements approximate and to be verified by the buyer if important. (id:52811)
Engel & Volkers South Okanagan
140 Chadwell Place
Okanagan Falls, British Columbia
Welcome to 140 Chadwell Place — where dream views meet dream living. This exceptional .35-acre building lot captures breathtaking panoramic views of Skaha Lake and the surrounding South Okanagan Valley, offering the perfect blend of luxury, location, and lifestyle. Nestled in an exclusive hillside development, this property provides the ideal canvas to build your custom dream home—with no builder restrictions. Wake up to the serenity of nature, surrounded by vineyards, orchards, and dramatic valley vistas, all just 10 minutes from Penticton and Okanagan Falls. Live the ultimate Okanagan lifestyle: spend your days on nearby Skaha Beach, tour award-winning wineries, hike or bike scenic local trails, or challenge yourself at the world-famous Skaha Bluffs—a four-season haven for outdoor enthusiasts. Chadwell Place also offers its own neighbourhood pocket park, creating a safe and welcoming space for children and pets. With underground services in place, no GST, and no strata fees, this property presents an incredible opportunity to design the home—and life—you’ve always envisioned. Don’t miss this chance to own a piece of paradise in one of the South Okanagan’s most sought-after communities. Call today for more details! (id:52811)
Chamberlain Property Group
Lot 8 - 105 Benchlands Drive
Naramata, British Columbia
Welcome to the Naramata Bench - one of the South Okanagan’s most sought-after destinations, known for its breathtaking lake views, sprawling vineyards, and world-class wineries. This vacant lot offers the rare opportunity to design and build your custom home in a community that truly captures the best of Okanagan living. Enjoy panoramic views of Okanagan Lake and easy access to a network of scenic trails and recreation right from your doorstep. Each lot in this development is zoned for a secondary dwelling, allowing for a carriage home, guest suite, or short-term rental - an ideal way to enhance lifestyle or investment potential. Lot 8 is a corner lot at the entrance of the development, 0.80 acres ready to build your Okanagan dream home. Craft your ideal design, and choose your preferred builder. Situated just minutes from schools, local shops, and the charming village of Naramata, this neighbourhood blends tranquility with convenience. Whether you’re envisioning a modern Okanagan estate or a cozy lake house retreat, this property offers the perfect canvas to bring your vision to life. All measurements are approximate. (id:52811)
Engel & Volkers South Okanagan
6278 Main Street Street
Oliver, British Columbia
Up to 3,000 Sq Ft of Prime Commercial Space. Main Street, Oliver. An outstanding opportunity to lease premium commercial space in the heart of Oliver’s vibrant business district. Size: 1,500 sq ft unit available, with an adjoining 1,500 sq ft unit also available – lease individually or together for a total of 3,000 sq ft. Location: Excellent visibility and foot traffic along Oliver’s Main Street. Flexible floor plan, convenient parking nearby, and strong neighboring businesses. This is an ideal location to establish or expand your business in one of the most sought-after commercial corridors in the South Okanagan. For more information or to schedule a viewing. (id:52811)
RE/MAX Wine Capital Realty
6042 Gerrie Road
Peachland, British Columbia
Limitless views to Kelowna and Penticton. Gerrie Road is a new, fully serviced community, perched on the South Facing hillside of Peachland. This lot offers a 60’ width, is ready to build on with services at the lot line and provides commanding south facing views. Peachland sits geographically in the dead center of the Okanagan; 10 minutes to West Kelowna, 40 minutes to Penticton, and 45 minutes to Kelowna International Airport. Minutes’ drive to downtown Peachland, shops, restaurants, medical services, and a 5km public waterfront promenade. Gerrie Road truly provides the best the Okanagan has to offer. Only a few lots remain in this highly sought after community. Don't miss your chance! (id:52811)
Coldwell Banker Horizon Realty
10122/24 Main Street
Summerland, British Columbia
Held in the family for over 50 years, these two commercial buildings situated on Main Street in downtown Summerland are being sold as a package! This investment opportunity consists of four retail/service leases with the current gross revenue of $87,480 (plus GST) on an annual basis and excellent tenants in place that would like to do business for the long term. Approximately 65 feet of prime Main Street frontage and zoning that allows for multiple uses including residential above for future re-development. Phase 1 Environmental Report has been completed. The Seller may carry financing, see the listing agent for more information. (id:52811)
Parker Real Estate
19303 Garnet Valley Road
Summerland, British Columbia
Soak in the panoramic views of picturesque Garnet Valley from this 1.12 acre building lot! The best of both worlds here, a rural feel only minutes from downtown Summerland, the site has been prepped to start your dream build on. Offering great privacy, no neighbours looking over your shoulder here. Water, hydro, gas and telephone all at the lot line. Buy it now and get your plans together for a spring build. (id:52811)
Giants Head Realty
5251 Coldham Road
Peachland, British Columbia
Here is your chance to build your dream home in beautiful Peachland, BC on a larger 13,068 sqft sloped LOT perfect for a walkout basement. This lot is nestled in a very quiet area yet close to the freeway and lake - perfect for creating a custom built home which will have views of the lake from the middle and top floors. Great neighborhood and place to call your future home. Don't wait! (id:52811)
RE/MAX Treeland Realty
1340 Todd Road
Penticton, British Columbia
Stunning 1.28 acre property near the Naramata bench with small Orchard overlooking vineyards, mountains and Okanagan Lake. This is an older well kept 3 bedroom home with large kitchen, formal dining room, and spacious living room with stunning views in every direction. Property has considerable parking for all your toys, and includes both a detached and attached garage, The property is nicely landscaped and has approx. 40 apple trees. Home has full basement that is partially finished with a large rec room and plenty of storage. Home and property are very private and is at the east end of a ""No thru road"" and 2 minute walk to the KVR trail. Imagine sitting in comfy Adirondack chairs on the front porch for morning coffee, afternoon iced tea, or a local glass of wine after dinner enjoying the quiet calmness of the area while staring at the panoramic views wondering ""How did we get so lucky, to be here"" Lots of renos and upgrades over the past few years including new septic system (2024), new roof (2016), new furnace/ AC (2015), new flooring, new hot water tank, bathroom reno (id:52811)
Royal LePage Locations West
983 Fairview Road
Penticton, British Columbia
Perfectly located near shopping, schools, and the South Okanagan Events Centre, this 1,408 sq ft main-floor home offers comfort, functionality, and great potential to make it your own. The main level features two bedrooms, a full bath plus a 3-piece ensuite, a bright and spacious living room with large windows, a separate dining area, and a cozy kitchen that opens to a generous family room with built-ins — ideal for gatherings or quiet evenings. The partial basement provides two additional bedrooms, a large utility room, and a cold room for storage. Extras include central air, underground irrigation, a 22 × 24 ft detached garage with two overhead doors and lane access, and a fully fenced yard with excellent curb appeal. A wonderful opportunity to own a well-maintained home in a convenient, desirable location. (id:52811)
Royal LePage Locations West
Lot 1 Ponderosa Drive
Peachland, British Columbia
Panoramic Okanagan Lakeview Development Site. Stunning 5.14 acres located in Peachland, with the Development concept subject to District of Peachland approval. Current zoning is RM3- Residential Medium Density. All utilities close or adjacent to the property including sewer. Very close to the new proposed 9 hole golf course at Ponderosa. (Proposed opening Fall 2026). Located above Eagle's View townhome development, the original plan was 3 buildings 3 stories, 16 units per building. (48 units) New planned road between Ponderosa Drive over to Victoria Road per the Ponderosa development plan with the district of Peachland will help with traffic in the area. Call listing Realtor for details. (id:52811)
Landquest Realty Corporation
4000 Redstone Crescent Unit# 221
Peachland, British Columbia
This lovely semi-detached top-floor home offers a comfortable living space in an inviting open-concept design. Freshly painted throughout, it feels bright and refreshed from the moment you step inside. Panoramic windows fill the home with natural light and showcase the gorgeous natural backdrop, while vaulted ceilings add a sense of spaciousness. The stylish kitchen features ample cabinetry, a large island, granite countertops, stainless steel appliances including a gas range, and a pantry. The luxurious primary suite boasts stunning views of Pincushion Mountain and a spa-inspired ensuite with a soaker tub, tile shower, and double vanity. Both bedrooms feature new carpet for a cozy, updated feel. Step outside to a sprawling wrap-around covered deck with pavers—ideal for dining al fresco or relaxing in the fresh air. Enjoy year-round comfort with geothermal heating and cooling (included in the strata fee), complemented by a cozy gas fireplace. Private setting with no home behind and breathtaking views. Single garage with private driveway. Pet friendly—up to two pets allowed. Minutes to Peachland’s waterfront, coffee shops, restaurants, lakeside boardwalk, and endless hiking trails right at your doorstep. Situated next to an approved 9-hole executive golf course—The Trails offers the best of Okanagan living! (id:52811)
Coldwell Banker Horizon Realty
13417 Lakeshore Drive S Unit# 201
Summerland, British Columbia
Indulge in exclusive waterfront living at Pier 14 in picturesque Lower Summerland! This stunning brand-new condo offers luxury, featuring two generously sized bedrooms, two bathrooms, and open kitchen/dining /living areas absolutely perfect for entertaining. Floor-to-ceiling windows bring in warm natural light throughout the day. Patio doors leading to two different decks with the larger deck being an enormous 782 square feet with beautiful lake views. This premier location puts you moments from pristine beaches, the prestigious yacht club, the racquet club, idyllic walking trails, and the world-famous Shaughnessy's Cove restaurant, while all shopping conveniences remain just a quick drive away. This rare opportunity won't last, contact the Listing Representative today to secure your piece of paradise! Priced $10,000 below recent appraisal. (id:52811)
Chamberlain Property Group
555 School Avenue
Oliver, British Columbia
Step inside this timeless heritage-style home, where character and charm are found in every room. From the grand parlor doors welcoming you into the living room to the rich wood casing that frames the walls and doorways throughout, this home tells a story. A seamless hardwood flooring flows from room to room, creating a warm, inviting atmosphere only time-worn wood can offer. Enjoy the sun-soaked serenity of your bright, airy sunroom—perfect for unwinding, art studio or daydreaming. The thoughtfully situated kitchen is ideal for creating your favorite dishes. This meticulously kept home boasts a cozy upper floor which could easily convert to a private guest room or simply accommodate a large family. Outside, you'll find a fenced back yard offering both privacy and space, complete with raised garden beds, gorgeous landscaping, berries and plenty of storage and room to grow. Enjoy the gorgeous pear tree in spring blossom and reap its rewards at harvest time. Whether you're drawn to the charm of historic homes or seeking a place that inspires, this hidden gem invites you to imagine the possibilities. This property is Unique, full of Character and located just steps to town and all amenities. Call to book your private viewing today. (id:52811)
RE/MAX Realty Solutions
399 Main Street Unit# 104
Penticton, British Columbia
Opportunity to lease 2,008 sf of office/retail space located in one of downtown Penticton’s most prominent buildings. This unit is fully built out and features enclosed offices and abundant natural light. Exterior signage opportunities facing the notable intersection of Main Street and Wade Avenue. Available immediately. (id:52811)
Exp Realty
Royal LePage Kelowna
1116 Naramata Road
Penticton, British Columbia
Welcome to the Duncan Vineyard Estate, a timeless heritage tracing back to the 1800s. This exclusive offering is one of the last remaining authentic vineyard legacies in the Okanagan Valley. Perched upon 42 pristine acres of fertile land, with 7 acres of award-winning Chardonnay and Merlot vines, plus at least 17 acres remain for planting. Take in the breathtaking views that span across two lakes and face directly westward at sunset. This idyllic winery location offers boundless opportunities, with 34 acres falling outside the agricultural land reserve. Can you envision creating a collection of premier home sites on the coveted Naramata Bench, surrounded by world-class wineries and just a short five-minute drive from the heart of Penticton? This extraordinary property awaits, offering the perfect blend of heritage and modern luxury for a world-class winery, home sites, or perhaps a boutique hotel. For more details, please contact the listing advisors or your real estate professional. All measurements are approximate. Duplicate Listing MLS# 10367160. (id:52811)
Engel & Volkers South Okanagan
Engel & Volkers Vancouver
1116 Naramata Road
Penticton, British Columbia
Welcome to the Duncan Vineyard Estate, a timeless heritage tracing back to the 1800s. This exclusive offering is one of the last remaining authentic vineyard legacies in the Okanagan Valley. Perched upon 42 pristine acres of fertile land, with 7 acres of award-winning Chardonnay and Merlot vines, plus at least 17 acres remain for planting. Take in the breathtaking views that span across two lakes and face directly westward at sunset. This idyllic winery location offers boundless opportunities, with 34 acres falling outside the agricultural land reserve. Can you envision creating a collection of premier home sites on the coveted Naramata Bench, surrounded by world-class wineries and just a short five-minute drive from the heart of Penticton? This extraordinary property awaits, offering the perfect blend of heritage and modern luxury for a world-class winery, home sites, or perhaps a boutique hotel. For more details, please contact the listing advisors or your real estate professional. All measurements are approximate. Duplicate Listing MLS#10367154 (id:52811)
Engel & Volkers South Okanagan
Engel & Volkers Vancouver
3040 Landry Crescent
Summerland, British Columbia
BRAND NEW~GST PAID~FULLY FURNISHED~ Lakefront Living in the Heart of the Okanagan. Discover a rare opportunity to own a premium residence in the master-planned Okanagan Lakeside community. This boutique collection of 45 paired and detached homes is set in Summerland, minutes from Penticton, Naramata, and world-class wineries and golf courses. Apex Ski Resort is also just a short drive away, making this the perfect year-round retreat. Enjoy easy access to the Penticton Airport (20 minutes) and Kelowna (45 minutes). Designed for lake life, this home features a stunning modern exterior with glass, stone, and wood detailing, and floor-to-ceiling windows that flood the interior with natural light. A spacious covered patio offer seamless indoor/outdoor living, complete with outdoor kitchen for dining al fresco. Exclusive community amenities include a clubhouse with a pool, hot tub, fire pit, fitness center, and entertainment lounge. There are also EV charging stations, and generous visitor parking. Inside, thoughtfully curated finishes include premium wood-grain luxury vinyl floors, custom cabinetry, black Riobel plumbing fixtures, and modern lighting throughout. Chef-inspired kitchen features high-end Fisher & Paykel appliances, engineered stone countertops, and a butcher block island. Bathrooms boast custom tile showers, luxurious vanities, & heated floors. Relax with peace of mind, knowing this community is backed by new home warranty and is free from BC's spec tax. (id:52811)
Royal LePage Kelowna
152 Greenwood Drive
Penticton, British Columbia
Build Your Dream Home on a Stunning Penticton Lot – Now Zoned for a Duplex! This exceptional 7,959?sq?ft lot offers a rare opportunity to create your dream home in one of the South Okanagan’s most desirable locations. Now zoned R2 Small Lot Residential, this property allows for a duplex build or a single-family home, giving you flexibility and future potential. Nestled on a hill, the lot boasts breathtaking views of Skaha Lake, the city, and the valley, offering a serene and picturesque setting while still being just a 5-minute drive from downtown Penticton. Outdoor enthusiasts will love the integrated trail network, perfect for hiking, biking, or enjoying the natural beauty of the area. This freehold lot is ready for your vision: build a 1-2 story home, choose your own builder, or take advantage of our preferred building partner options. With its prime location, incredible views, and development-ready status, this is a once-in-a-lifetime opportunity to secure your spot in the heart of the South Okanagan. Don’t miss out – motivated seller, price adjustment, and endless possibilities await! (id:52811)
Oakwyn Realty Okanagan
5995 Oliver Landing Crescent Unit# 4
Oliver, British Columbia
CLICK TO VIEW VIDEO!! Beautiful 3 bed, 3 bath townhouse in Canada's wine capital. Oliver Landing is a very private, secluded neighborhood, only minutes away from shopping, amenities, school, and the International Bike & Hiking Trail. In a smartly laid out fashion the ground level offers the entrance with timeless glass & aluminum stair banisters, a 2 car garage, 2 bedrooms, a 4pc bathroom, and a private, secure outdoor patio to enjoy time with friends & family. On the main/first level is the heart of the home with an open concept area featuring a gorgeous living room with accordion style doors on the west & east side, and two balconies with clear glass railings to enjoy the long Okanagan summers & beautiful mountain views. In the kitchen and adjacent large dining room, everything revolves around the gorgeous kitchen island with its built-in gas range, stainless steel appliances, and built-in microwave & oven. And lastly - upstairs, your private oasis with the primary bedroom, 3 pc ensuite, and a secluded deck to wind down after a long day. If you've been looking for that special spot to land next with your family, reach out to view this home. (id:52811)
Exp Realty
2701 Peachland Forestry Service Road
Peachland, British Columbia
Imagine the perfect all season getaway for the whole family on a picturesque lake only 45 minutes from Peachland. This fully furnished, custom built log cabin, lovingly hand crafted by its owners, sits on a .29 acre lake front lot. Included is a huge, detached 948 square foot garage/workshop to store all of your winter and summer toys. The cabin boasts a large covered porch with additional storage for wood, 2 big bedrooms, each with propane heaters, a 4 piece bathroom with tub/shower and a spacious living room all with gorgeous views of Headwaters Lake. The entire cabin is heated with a wood burning stove keeping it toasty warm even in the coldest winters. Water is direct intake from the lake and the appliances are run on propane which is delivered to Headwaters twice a year. The Crown Lease is renewed every 15 years and for this lot was renewed in 2017. There is so much to do in this very private spot from relaxing on your floating deck to swimming and fishing or snowshoeing or snowmobiling in the winter months. You can literally be on vacation every weekend so call today for your personal tour! (id:52811)
Royal LePage Kelowna
15835 & 15836 Logie & Industrial Road Lot# 6
Summerland, British Columbia
Large security fenced industrial compound, one block east of Hwy 97S in busy Jones Flat Industrial Park adjacent Nixdorf Classic Cars. One acre with access from 3 sides, Industrial, Logie & Jones Flat Rds. Containers available. Site office available. 1/2 acre available min. (id:52811)
Nai Commercial Okanagan Ltd.
5254 Buchanan Road
Peachland, British Columbia
Discover the perfect blend of comfort, charm, and opportunity at 5524 Buchanan Road in the heart of Peachland. This beautifully updated 3-bedroom, 2-bathroom home offers 2,451 sq. ft. of inviting living space on a private .47-acre lot. Step outside and take in the spectacular lake and mountain views, enjoy the serenity of a park-like backyard, and unwind in your own hot tub after a long day. The fully fenced yard is ideal for kids, pets, or the gardening enthusiast — complete with two storage sheds and a spacious deck perfect for entertaining family and friends. Inside, tasteful updates throughout make this home move-in ready, allowing you to start enjoying the Okanagan lifestyle immediately. Just steps from Okanagan Lake and the charming shops, cafes, and restaurants of downtown Peachland, you’ll love the small-town feel while being only minutes from West Kelowna. Zoned RM2, this property also offers multi-unit infill residential potential for future development — making it not only a wonderful place to live but a smart investment for years to come. Perfect for young families, empty nesters, or down sizers looking for space, views, and relaxed living by the lake. (id:52811)
Exp Realty (Kelowna)
52 Front Street
Penticton, British Columbia
Prime commercial property in an excellent location in one of Penticton's most desirable urban areas. 24-74 Front Street along with 85 Backstreet is situated on approximately .60 acres. The property is fully leased with 7 tenants but also has prime development potential. C5 zoning supports a mix of commercial and residential uses. 34 parking spaces. This area is currently transitioning with new commercial and residential building. This is an excellent passive income earning property with incredible future development potential. Call for more information. (id:52811)
Chamberlain Property Group
1618 White Lake Road
Kaleden, British Columbia
Visit REALTOR website for additional information. Kal Eden Gardens approx 40 acre magical homestead with Horn creek meandering thru, including both sides of the road/valley at the end of the road with direct access to Crown land and Natures Trust for endless trails and adventures. South facing A frame home approx 2500 sq ft. w/ secondary basement suite in progress, central wood fired cookstove, walkout basement, a good well, and 200 amp service. 1615 White Lake Road has another 200 amp service and a 2nd good well; A new septic system for potential 500 sq meter additional dwelling space, 2 RV sites, several acres of flat land, deer fenced gardens, including a collection of berries, cherries, grape vines, and perennials, 2 Greenhouses, drip irrigation, almost full sun in the growing season. Includes many outbuilds (needing more polishing and TLC) workshop, quonset, pole barn, chicken coops, sugar shack, fenced, xfenced frost free hydrants, large holding with possible potential* to subdivide or put in additional dwellings, Check with RDOS for hoops to jump. (id:52811)
Pg Direct Realty
4976 Princeton Avenue
Peachland, British Columbia
Discover this magnificent property offering endless potential as a luxurious Bed & Breakfast or a stunning family estate. Situated on 7.08 acres with breathtaking lake views, this expansive residence spans approximately 11,700 sq ft and is currently under substantial renovations and construction. This remarkable home features three primary bedrooms with ensuites, along with an additional five bedrooms and seven bathrooms, making it perfect for large families or guests. The indoor swimming pool and recreational spaces are thoughtfully incorporated into the design, offering year-round enjoyment. The main floor boasts a stunning Great Room (696 sq ft), anchored by a chef’s kitchen outfitted with a 21-foot island, commercial dishwasher, 5-foot wide fridge/freezer, six-burner stove with pot filler, and a spacious pantry. The sitting area with a cozy fireplace opens onto the veranda through French doors and four large panoramic windows, providing spectacular lake vistas. A grand 20-foot high entry with lake views welcomes you, complemented by a curved staircase leading to a bridge connecting the library, music room, living room, and a bar area—ideal for entertaining. Additional features include a second primary bedroom with an ensuite and laundry, multiple bedrooms opening onto verandas with lake views, a 646 sq ft gym overlooking the pool, a private theatre room, and a spacious indoor pool room (2,817 sq ft) for year-round leisure. Call today to view. (id:52811)
Judy Lindsay Okanagan
21825 Garnet Valley Road
Summerland, British Columbia
Discover 40 acres of pure tranquility in peaceful Garnet Valley, offering the perfect balance of privacy and proximity—just 5 minutes to town and amenities. This off-grid property is a peaceful retreat surrounded by nature and wildlife, showcasing incredible valley views that stretch for miles and there is potential for services to be brought to the land with a Statutory Right-of-Way on neighbouring property (buyers advised to seek independent professional advice and confirm servicing options with the District of Summerland). With southern and western exposure, the land is bathed in beautiful sunlight, making it ideal for gardening, solar power, or simply soaking in the serenity of country living with the gorgeous sunsets. Bursting with potential for multiple options for stunning building sites, this is your opportunity to create the private estate you’ve always dreamed of. The adjacent property at 21815 Garnet Valley Road (MLS: 10367369) is also available for purchase—secure both parcels for an exceptional real estate package with endless possibilities. Please contact listing agent for your full information package! (id:52811)
Royal LePage Parkside Rlty Sml
255 Main Street Unit# 301
Penticton, British Columbia
Experience elevated urban living in this exceptional penthouse condo located in the heart of downtown Penticton. Spanning just over 2,000 sq. ft., this residence combines contemporary elegance with comfort and style. The open concept design features soaring 11 foot ceilings, granite countertops, and premium finishes throughout with a gourmet kitchen and spacious pantry. The impressive 900 sq. ft. private rooftop patio sets this home apart—an ideal space for entertaining or enjoying panoramic views under the Okanagan sky. Two covered patios are also available, perfect for morning coffee or evening relaxation. The large primary suite offers a spa inspired ensuite with a soaker tub and walk-in shower, while the second bedroom features a custom Murphy bed for flexible use. A bright den provides the perfect office or creative space. With elevator access, secure parking for one vehicle in a shared two-car garage, and a location steps from shops, dining, and the lake, this one-of-a-kind penthouse defines luxury downtown living in Penticton. (id:52811)
Royal LePage Locations West

