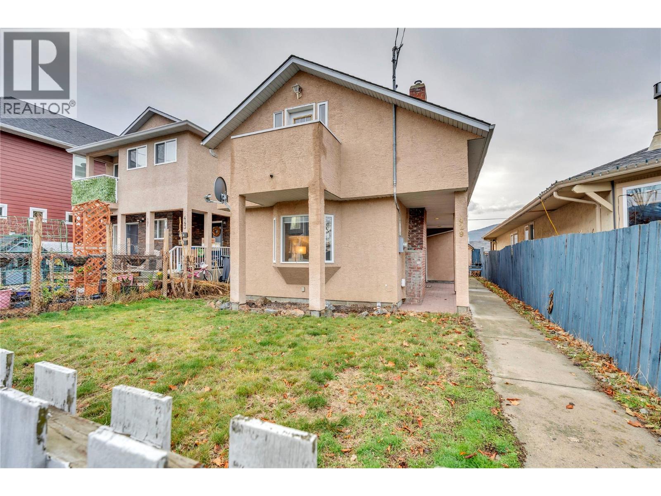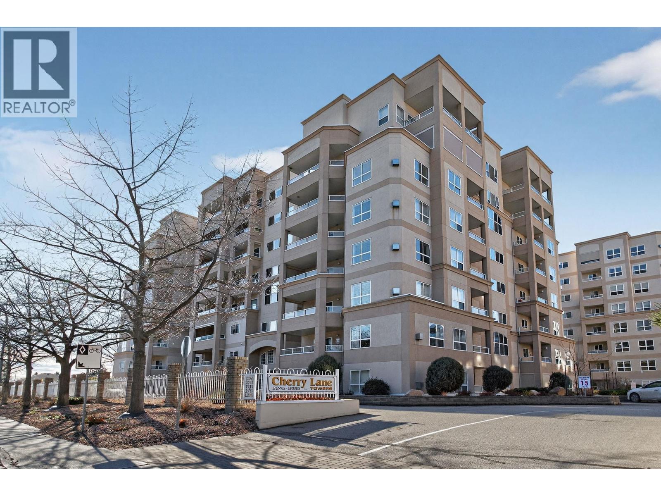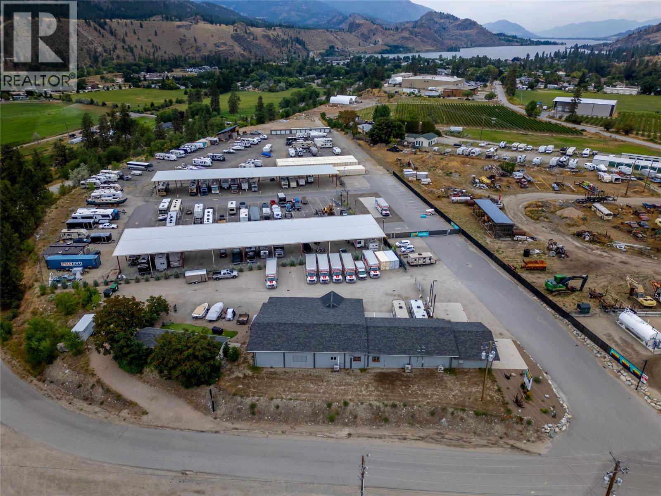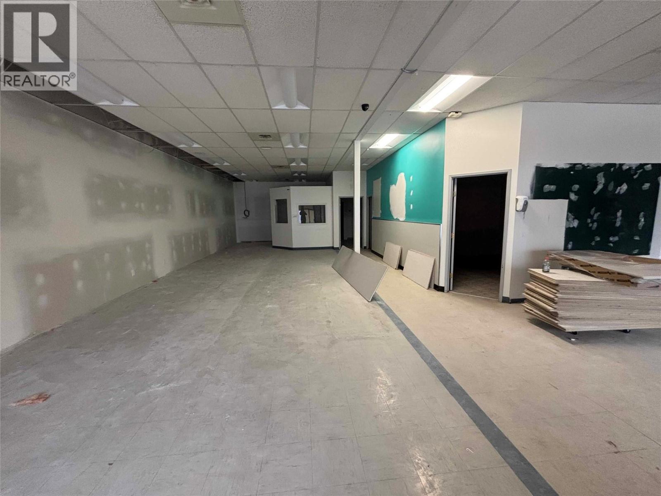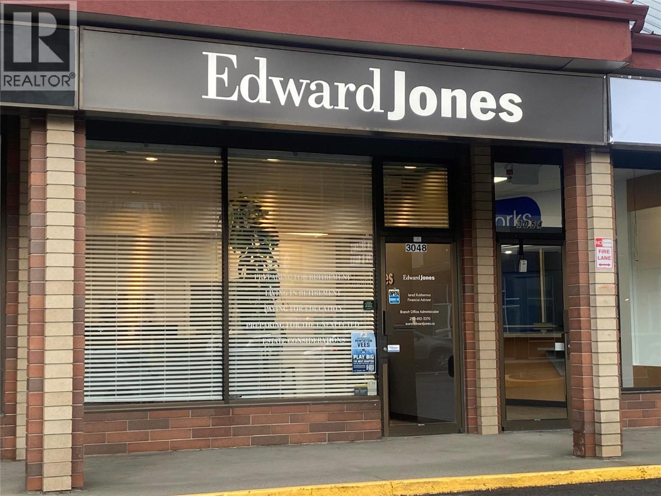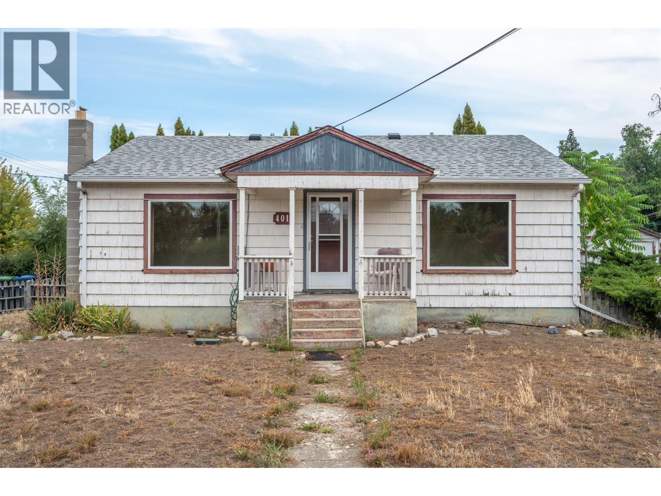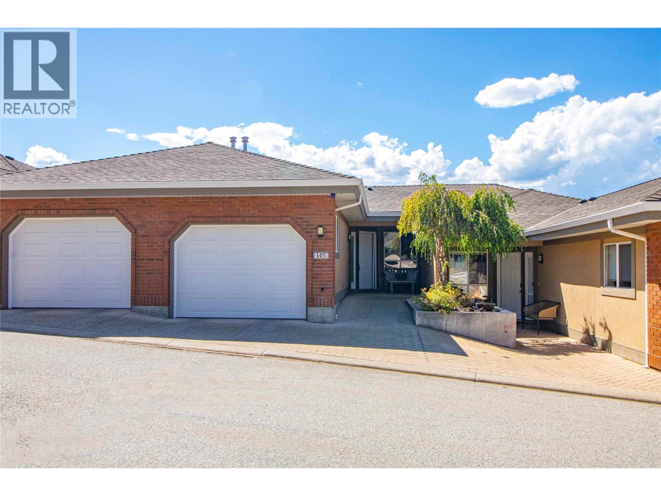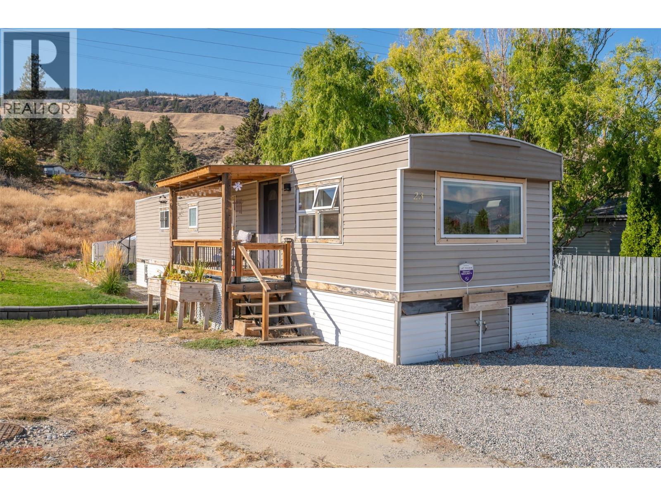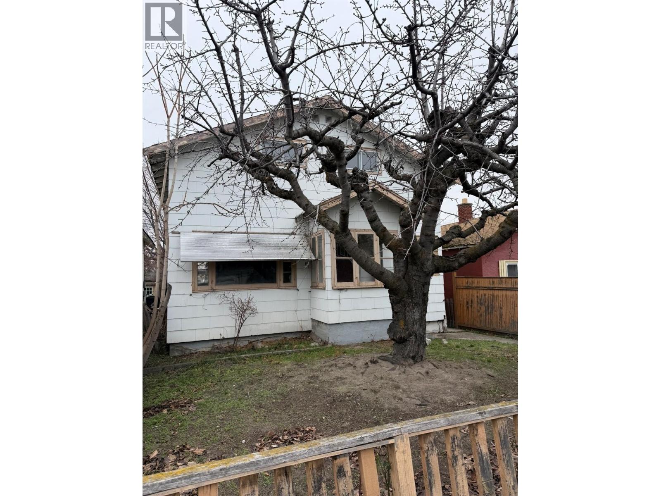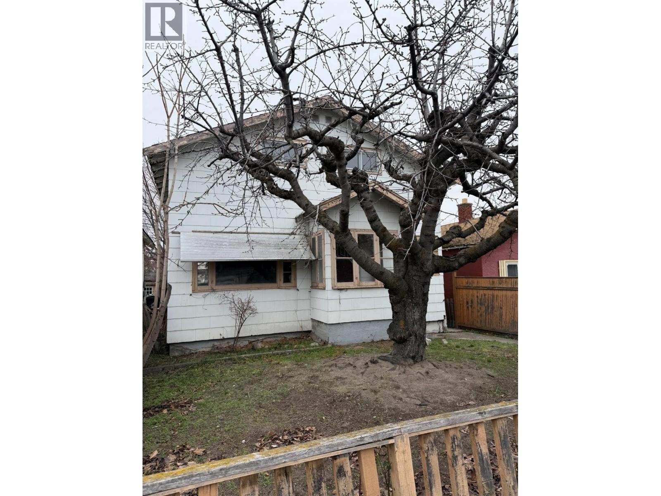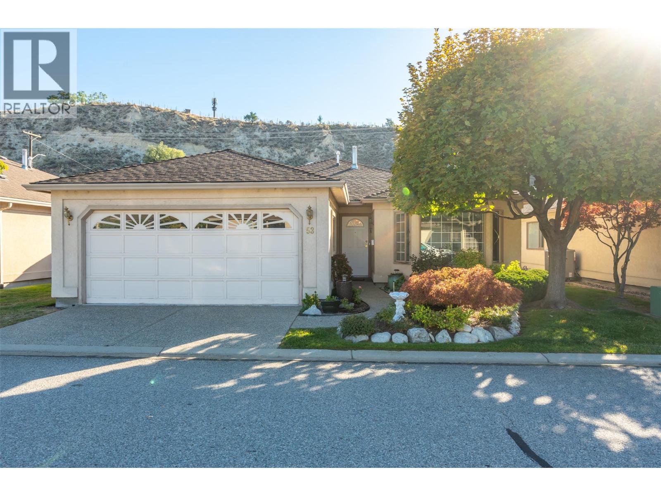Pamela Hanson PREC* | 250-486-1119 (cell) | pamhanson@remax.net
Heather Smith Licensed Realtor | 250-486-7126 (cell) | hsmith@remax.net
429 Braid Street
Penticton, British Columbia
LOCATION, LIFESTYLE & WALKABILITY! Just minutes from downtown Penticton and close to coffee shops, restaurants, shopping, farmer market, and the KVR Trail, this charming 3-bedroom, 2-bath character home sits at the centre of the Okanagan lifestyle. Thoughtfully designed with warmth and personality, the home features reclaimed wood flooring, updated bathrooms and kitchen, and a bright, well-planned layout. The main level offers generous living space, a functional island kitchen with built-in wine storage, and a convenient laundry room. Upstairs, each bedroom includes its own private balcony a rare and delightful feature that adds charm and retreat-like comfort. Outside, enjoy a spacious and private BBQ/patio area ideal for relaxing or entertaining. The detached wired garage provides excellent storage or workshop potential, along with lane-access parking and an additional off-street spot. With a newer roof and many updates already completed, this home is move-in ready while still offering room for your personal touches. Located on an R4S-zoned lot, this property may offer opportunities for future secondary use with back lane access (such as a carriage house or secondary suite), subject to City of Penticton zoning regulations and approvals. Buyers should verify all specific permitted uses and requirements with City Planning. A must-see opportunity for families, investors, or anyone seeking character, convenience, and true Okanagan living. (id:52811)
Exp Realty
2265 Atkinson Street Unit# 504
Penticton, British Columbia
Immaculate and inviting, this fifth-floor 2-bedroom condo is a true gem. Updated with newer paint, kitchen cabinetry, countertops, custom cabinetry, window coverings and flooring, it exudes a modern and pristine atmosphere that is sure to impress. Step inside and be greeted by the bright daylight infused living space with sunrise views that can be admired from the comfort of your own fireside living room. The master bedroom incudes deck access, a spacious walk-through closet and a contemporary master ensuite. A second bedroom at the opposite end adds comfort and guest privacy. Complete with custom built in cabinetry in the second bedroom - turning this space into a media room or executive office - convenience is at your fingertips with a prime location next to a variety of shopping options, making errands a breeze. This meticulously maintained condo offers the perfect combination of style, comfort, and practicality all with secure parking & access. Don't miss the opportunity to own this beautifully updated condo in a sought-after location. Schedule a showing today with your favourite agent and make it yours! (id:52811)
Royal LePage Locations West
4850 Weyerhauser Road Unit# 2
Okanagan Falls, British Columbia
For Lease – 25,000 Sq Ft Industrial Yard Prime industrial yard in the Okanagan Falls industrial area, just minutes from Highway 97. This 25,000 Zoned I1 – General Industrial, permitted uses include construction supply, manufacturing, fleet service, outdoor storage, salvage operation, storage & warehouse, vehicle sales/rentals, or wholesale. This versatile yard is perfect for contractors, logistics companies, manufacturing operations, or agricultural processing. The large, open site layout allows for efficient vehicle movement and staging. Located in an established industrial hub, the property offers excellent access to major transportation routes serving the South Okanagan and beyond. Lease Details: Gross Rent $1.00/sqft. An affordable, functional industrial site in a high-demand location—contact us today to arrange a viewing. **SEE LISTINGS #1-4850 WEYERHAUSER & #3-4850 WEYERHAUSER RD ALSO AVAILABLE FOR LEASE (id:52811)
RE/MAX Penticton Realty
3042 Skaha Lake Road
Penticton, British Columbia
3042 Skaha Lake Road in Penticton, BC, offers a 2,100 square foot retail space situated on a high-traffic roadway with excellent visibility. The property features ample on-site parking to accommodate customers and staff. The unit is equipped with its own gas and power meters, providing independent utility management. Heating and cooling are supplied via two rooftop heat/cool units, ensuring climate control within the space. The layout includes two washrooms, a lunchroom sink, and two back entrance doors for convenient access. The retail unit also has two storefront entrance doors and two separate electrical panels with 100-amp capacity each, supporting various business needs. This space is suitable for retail operations requiring high visibility, accessibility, and independent utility infrastructure. (id:52811)
Macdonald Realty
3048 Skaha Lake Road
Penticton, British Columbia
Prime retail space at 3048 Skaha Lake Rd, Penticton. 1,050 sq ft, this highly visible and central location offers excellent exposure and foot traffic. Zoned C4, it’s ideal for retail, service, or office use. The property features tons of parking, making it convenient for customers and staff. Don’t miss this opportunity to establish your business in a vibrant, accessible area with great growth potential. Perfect for entrepreneurs seeking a prominent location. (id:52811)
Macdonald Realty
401 Wade Avenue E
Penticton, British Columbia
Attention Investors, First time homebuyers and Do-It-Yourselfers! Located in a quiet neighbourhood, yet just two blocks from the vibrant downtown core, this home and property is ready for the next stage of life. The home is in need of some tender loving care but with some elbow grease, time and money it could have a number of years left in it. On the flip side it could be a great holding property while plans are made to redevelop the land to maximize earning potential. The home has 2 Bedrooms, 1 Bathroom, the Kitchen, Dining Area and Large Living Room on the main floor. Downstairs features a large Rec Room, a den/bedroom and the utility/storage room. Off of the Dining Room is a cozy patio space, the one car garage and garden shed. In its time this was a wonderful home with a beautiful yard in a great location overlooking Penticton Creek. Choose to bring it back to life or develop it into a multi family property. Call to set up your own private showing today. (id:52811)
RE/MAX Penticton Realty
3948 Finnerty Road Unit# 145
Penticton, British Columbia
Skaha Benches, an easy walk to the beaches at Skaha Lake, park, marina and restaurant. This townhome has one of the better views of the lake and city all the way to downtown and is located across from the well-equipped clubhouse. Both the deck and the fenced backyard are super private. Many quality updates have been completed to the kitchen, appliances, flooring and bathrooms - one of which features a beautifully tiled walk-in shower with 2 heads and a bench. Gas fireplace in the living area. Single garage plus one additional open stall available for parking. Poly B plumbing has been replaced. New high-efficiency furnace installed in 2023. Well managed strata with a healthy contingency reserve fund. 2 cats, or 1 dog and 1 cat. No age restriction. Quick possession possible. (id:52811)
Royal LePage Locations West
201 Riva Ridge Est Unit# 23
Penticton, British Columbia
Why rent when you can own? Immaculately updated 2-bed, 1-bath mobile home in desirable Riva Ridge Park — move-in ready and full of upgrades. Bright open living space with ambient pot lighting, new drywall, new flooring, doors and trim. Kitchen and bath fully renovated; bathroom features PEX plumbing. Mechanical updates include a new sealed tin roof, new siding, new hot water tank, two heat pumps/ductless A/C units, and a new LG washer & dryer. Outside offers generous parking, attractive low-maintenance landscaping with crushed rock and paving stones, a private backyard, large front yard and abundant exterior storage. Connected to municipal sewer. Located a short walk to Skaha Lake with convenient access to the community garden. Quiet, wildlife-friendly park with no age restrictions; pets welcome with park approval. No rentals permitted. (id:52811)
RE/MAX Penticton Realty
351 Nanaimo Avenue W
Penticton, British Columbia
Calling all investors, developers & builders! This 126 x 30 ft property is being offered strictly for lot value and is a prime redevelopment opportunity. Zoned RM2 – Low Density Multiple Housing, allowing up to 3 storeys with potential for duplexes, multi-unit residences, and more. Endless development possibilities in a desirable area. Making it an excellent holding property with strong future upside. **Neighbouring properties are also available for potential land assembly*** Contact the listing agent for full details. (id:52811)
RE/MAX Penticton Realty
351 Nanaimo Avenue W
Penticton, British Columbia
Calling all investors, developers & builders! This 126 x 30 ft property is being offered strictly for lot value and is a prime redevelopment opportunity. Zoned RM2 – Low Density Multiple Housing, allowing up to 3 storeys with potential for duplexes, multi-unit residences, and more. Endless development possibilities in a desirable area. Making it an excellent holding property with strong future upside. **Neighboring properties are also available for potential land assembly*** Contact the listing agent for full details. (id:52811)
RE/MAX Penticton Realty
124 Road 10
Oliver, British Columbia
Flat, usable land with riverfront access, privacy, and mountain views—this unique property is full of potential. Perfect for vegetable and fruit farming, livestock, or a market garden, with established produce beds ready to work. The property is located on a quiet no-thru road just minutes from town, and next to the Okanagan River. Multiple Equipment Sheds, garages and storage buildings (6 total) ranging from 100 to 800 sqft in size per building. 3 power meters: 1 for the farm pump, 1 for the outbuildings and one for the house. This property offers peace and space without sacrificing convenience. The quaint older manufactured home is currently rented for $1,800/month on an annual lease to Oct 1, 2025, providing reliable income. Amazing Tenants--they would love to stay. The farmland is leased to a local farmer for $6,000/year. Whether you’re looking to expand your agricultural operations, generate rental revenue, or build your dream home this property checks all the boxes. You can even build a new home here! With flexible zoning and endless possibilities, opportunities like this don’t come around often. At least 24 hours notice required for all showings. When you view this amazing property, take a quick hike down the Trans Canada Trail which is adjacent to the property directly along the gorgeous Okanagan River. (id:52811)
RE/MAX Wine Capital Realty
3333 South Main Street Unit# 53
Penticton, British Columbia
Welcome to this charming 1,470 sq ft home in the Sandbridge Gated Community. This open-concept layout features 2 bedrooms and 2 bathrooms, perfect for comfortable living. The spacious master bathroom boasts a large bay window, a custom walk-in shower with glass doors for easy access, and a convenient walk-in closet. Enjoy the elegance of crown molding in the open-concept living and dining rooms, complete with a custom fireplace. A second custom fireplace adds warmth and character to the den, located just off the kitchen. The home also includes updated appliances, such as a forced air furnace, washer/dryer, dishwasher, fridge, and glass-top stove. This home is ideally situated close to the clubhouse, which offers a variety of amenities including a pool, exercise room, billiards, library, and mail room. Call today to schedule a viewing! (id:52811)
Royal LePage Locations West

