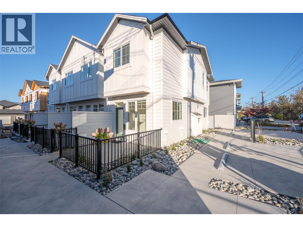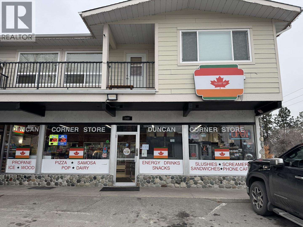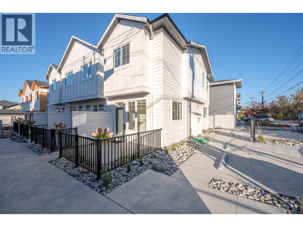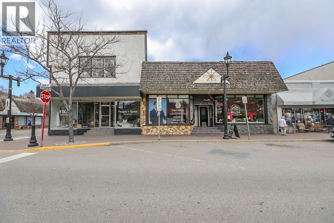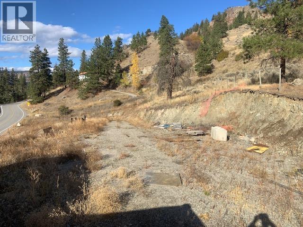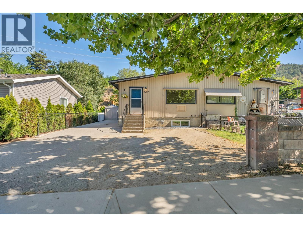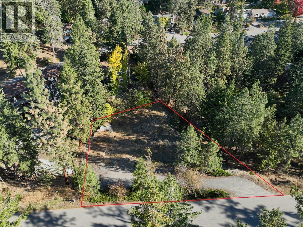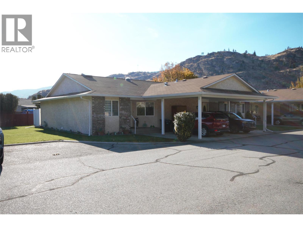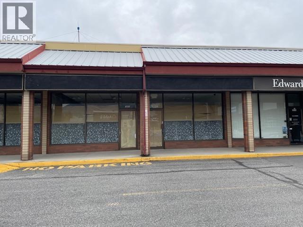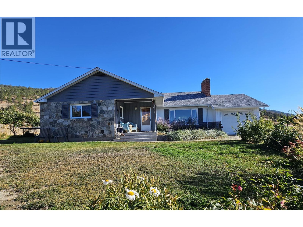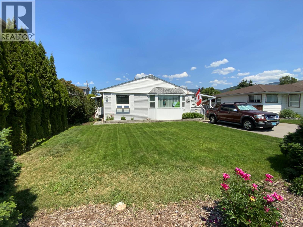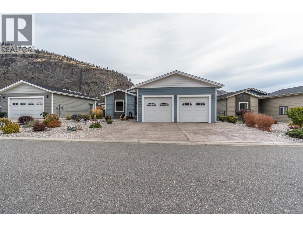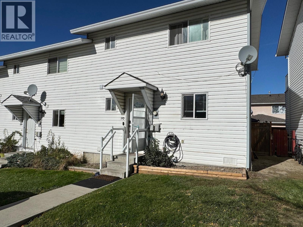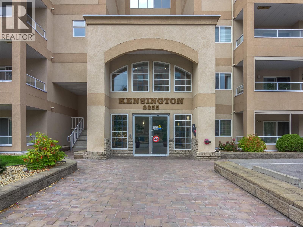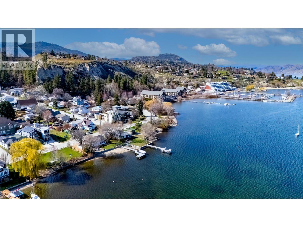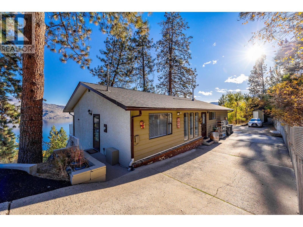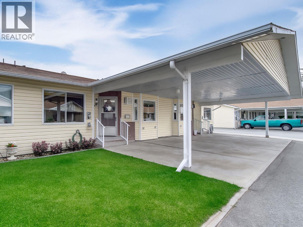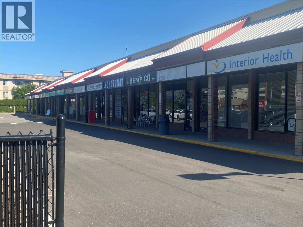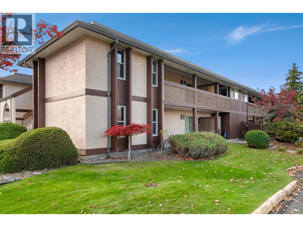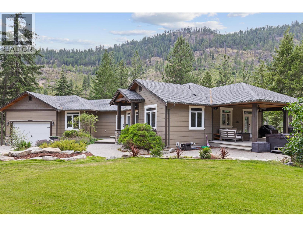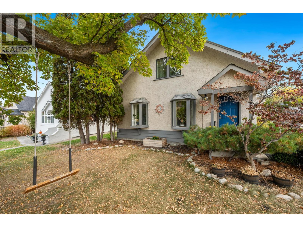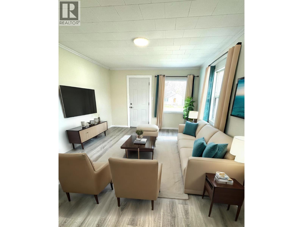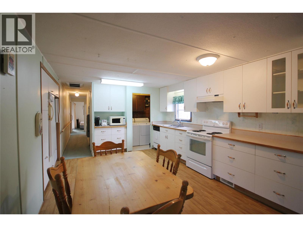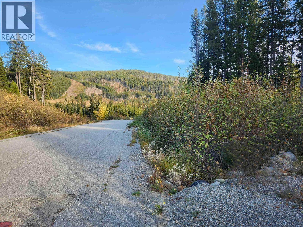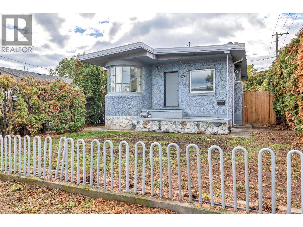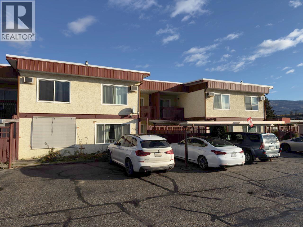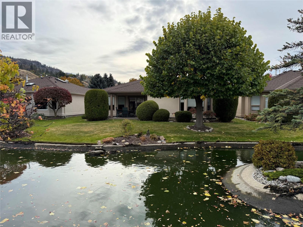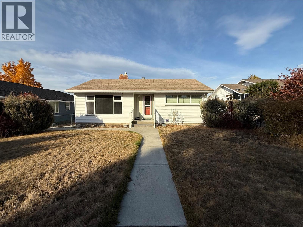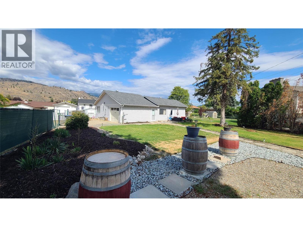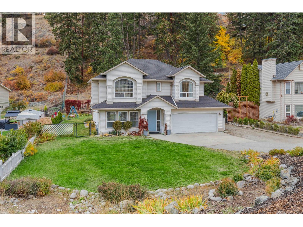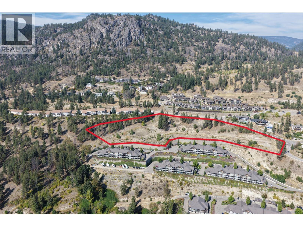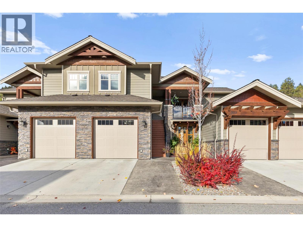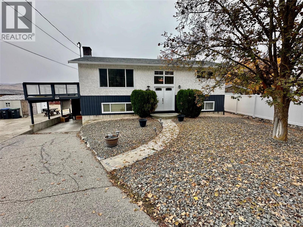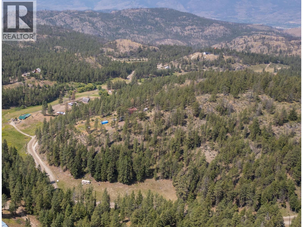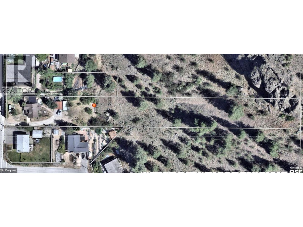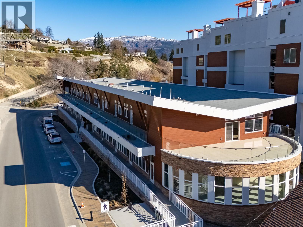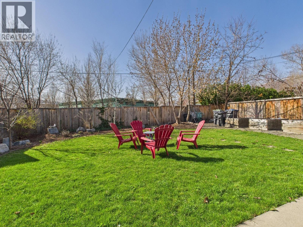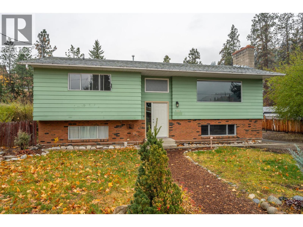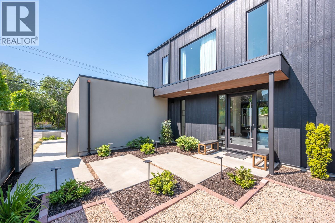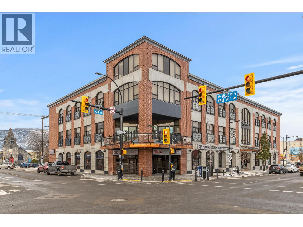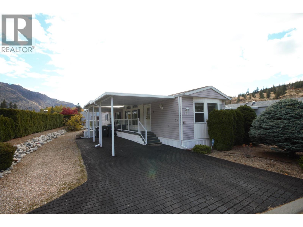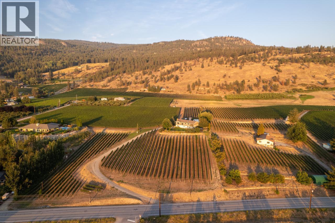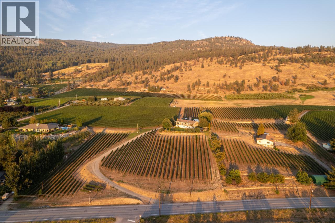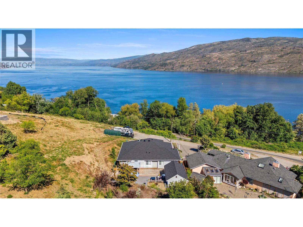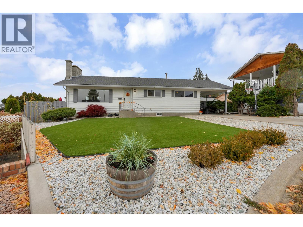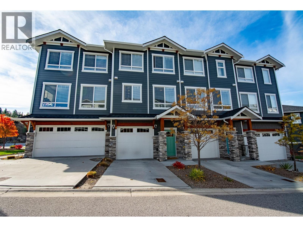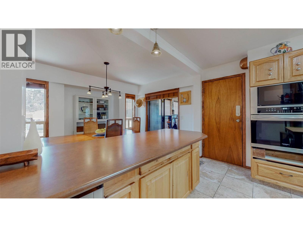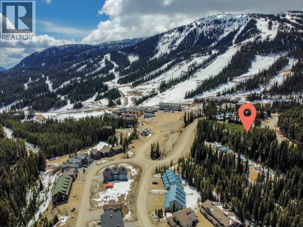Pamela Hanson PREC* | 250-486-1119 (cell) | pamhanson@remax.net
Heather Smith Licensed Realtor | 250-486-7126 (cell) | hsmith@remax.net
795 Ontario Street Unit# 103
Penticton, British Columbia
Introducing Creekside Lane, located next to Penticton Creek and a short walk to schools, grocery stores, and other downtown amenities. This progressive development of townhomes has been designed with a focus of creating an exceptional new home and maximum value in today’s housing market. The design provides an open concept main floor living space, which includes storage and direct access to outdoor space. On the upper floor you will have a primary bedroom with ensuite plus a second bedroom and bathroom. Each unit will enjoy a south facing patio area. Each unit will have its own parking space. Units are under construction and nearing completion! This project is brought to you by local builder/developer, Beach House Developments Inc., who has an excellent track record of quality. Call for details today. **Photos are of unit 101, units do vary slightly.** (id:52811)
Royal LePage Locations West
1500 Duncan Avenue
Penticton, British Columbia
BUSINESS FOR SALE. A well-established, family-owned convenience and food store located in a busy residential area of Penticton. The store has demonstrated consistent year-over-year growth and is primed for significant sales expansion with the nearby elementary school adding grades 6 and 7 under the newly revamped schooling system in Penticton. With the current owners retiring, this business presents an excellent opportunity for someone to take over and reap the rewards of a well-run and thriving operation. INVENTORY up to $50,000 is included in the price. Vendor Financing available. (id:52811)
RE/MAX Wine Capital Realty
795 Ontario Street Unit# 104
Penticton, British Columbia
Introducing Creekside Lane, located next to Penticton Creek and a short walk to schools, grocery stores, and other downtown amenities. This progressive development of townhomes has been designed with a focus of creating an exceptional new home and maximum value in today’s housing market. The design provides an open concept main floor living space, which includes storage and direct access to outdoor space. On the upper floor you will have a primary bedroom with ensuite plus a second bedroom and bathroom. Each unit will enjoy a south facing patio area. Each unit will have its own parking space. Units are under construction and nearing completion! This project is brought to you by local builder/developer, Beach House Developments Inc., who has an excellent track record of quality. Call for details today. **Photos are of unit 101, units do vary slightly.** (id:52811)
Royal LePage Locations West
10122/24 Main Street
Summerland, British Columbia
Held in the family for over 50 years, these two commercial buildings situated on Main Street in downtown Summerland are being sold as a package! This investment opportunity consists of four retail/service leases with the current gross revenue of $87,480 (plus GST) on an annual basis and excellent tenants in place that would like to do business for the long term. Approximately 65 feet of prime Main Street frontage and zoning that allows for multiple uses including residential above for future re-development. Phase 1 Environmental Report has been completed. The Seller may carry financing, see the listing agent for more information. (id:52811)
Parker Real Estate
19303 Garnet Valley Road
Summerland, British Columbia
Soak in the panoramic views of picturesque Garnet Valley from this 1.12 acre building lot! The best of both worlds here, a rural feel only minutes from downtown Summerland, the site has been prepped to start your dream build on. Offering great privacy, no neighbours looking over your shoulder here. Water, hydro, gas and telephone all at the lot line. Buy it now and get your plans together for a spring build. (id:52811)
Giants Head Realty
8299 Prairie Valley Road
Summerland, British Columbia
Move-In Ready 3 Bed, 2 Bath Half Duplex in Central Summerland – No Strata Fees! This beautifully updated freehold (no strata fees) 3-bedroom, 2-bath half duplex offers a modern floor plan and an unbeatable location just a short walk to downtown, parks, schools, shopping, the library, museum, recreation, and medical services. Easy access to Highway 97 and Giants Head Park. Inside, you'll find a newer kitchen, hardwood floors, fresh paint throughout, and new carpet in all bedrooms. Major updates include a natural gas furnace and central A/C (2022) and hot water heater (2019). And newer appliances: fridge (2022), dishwasher (2024), and stove (2025). Enjoy the private fully fenced backyard—perfect for barbecues and a safe play space for kids or pets. Features include cedar fencing, automatic irrigation, and a sunny deck. Off-street parking for multiple vehicles adds even more convenience. This is a rare opportunity to own a low-maintenance, move-in ready home with freehold ownership and no strata fees—all in a highly walkable, desirable Summerland location! (id:52811)
RE/MAX Orchard Country
5251 Coldham Road
Peachland, British Columbia
Here is your chance to build your dream home in beautiful Peachland, BC on a larger 13,068 sqft sloped LOT perfect for a walkout basement. This lot is nestled in a very quiet area yet close to the freeway and lake - perfect for creating a custom built home which will have views of the lake from the middle and top floors. Great neighborhood and place to call your future home. Don't wait! (id:52811)
RE/MAX Treeland Realty
115 Redwing Place Unit# 1
Oliver, British Columbia
Discover the highly desirable Greenleaves Townhome Complex, a welcoming community with no age restrictions and a pet-friendly policy. This complex offers residents the perfect blend of convenience and natural beauty, being situated close to all essential amenities as well as scenic river walking trails. This corner unit townhome is ideally positioned within the complex, offering enhanced privacy and access to a large greenspace. The location is considered one of the best in the park. Featuring two comfortable bedrooms, two full bathrooms and a murphy bed, this home is designed for both functionality and comfort. The interior boasts updated flooring, a newer gas furnace and A/C unit to ensure year-round comfort. Notably, it is one of only four homes in the complex equipped with a gas fireplace, adding warmth and character to the living space. Recent updates include countertops and appliances, paint and doors, completely redone plumbing with copper piping, under sink water treatment system and all windows are fitted with new power blinds. This home is truly move-in ready, offering a modern and refreshed space that requires no additional work. It’s a must-see for anyone seeking comfort, privacy, and convenience in a friendly community. To book a private tour or for more information, please contact Cameron or John today. (id:52811)
RE/MAX Wine Capital Realty
3054 Skaha Lake Road
Penticton, British Columbia
Prime 1030 sq ft retail space in Skaha Centre Mall. 3054 Skaha Lake Road, Penticton is a high visibility unit with excellent foot traffic, suitable for retail or service businesses. Zoned C4 - General Commercial. Recent renovations. This unit includes gas heating, electric cooling via separate rooftop HVAC and separate utility meters. Garbage and recycling are included in CAM. (id:52811)
Macdonald Realty
1340 Todd Road
Penticton, British Columbia
Stunning 1.28 acre property near the Naramata bench with small Orchard overlooking vineyards, mountains and Okanagan Lake. This is an older well kept 3 bedroom home with large kitchen, formal dining room, and spacious living room with stunning views in every direction. Property has considerable parking for all your toys, and includes both a detached and attached garage, The property is nicely landscaped and has approx. 40 apple trees. Home has full basement that is partially finished with a large rec room and plenty of storage. Home and property are very private and is at the east end of a ""No thru road"" and 2 minute walk to the KVR trail. Imagine sitting in comfy Adirondack chairs on the front porch for morning coffee, afternoon iced tea, or a local glass of wine after dinner enjoying the quiet calmness of the area while staring at the panoramic views wondering ""How did we get so lucky, to be here"" Lots of renos and upgrades over the past few years including new septic system (2024), new roof (2016), new furnace/ AC (2015), new flooring, new hot water tank, bathroom reno (id:52811)
Royal LePage Locations West
449 Conklin Avenue
Penticton, British Columbia
Well maintained 3 bedroom 1000 sq/ft home with well cared for yard & gardens. This home provides a 60x188, over 1/4 acre flat lot with accessible layout with ample parking, a huge 24x24 double detached garage, and dual access via both city streets and a lane-way. Also included with this property is a rent-able 14x16 guest cottage in a completely fenced yard. Close to recreation, schools, shopping, and entertainment. Abundant RV & extra parking in front and back. 300 sq/ft deck, 100 sq/ft covered porch. Natural gas attached and natural gas fireplace. Recent municipal zoning updates in British Columbia now allow up to four residences per property without requiring additional zoning changes so if you're looking to invest or find a new place to call home, this property has all the opportunities. (id:52811)
2 Percent Realty Interior Inc.
8300 Gallagher Lake Frontage Road Unit# 125
Oliver, British Columbia
Nestled in the desirable Gallagher Lake Village Park, this immaculate home is located in the newest phase of the Park with a stunning view of McIntyre Bluff. Built in 2018, this gorgeous 1498 sq ft Show Home offers 3 BEDS, 2 BATHS, 24’x24’ heated double garage, powered shed, large covered deck & private gazebo. The home welcomes you with an inviting, open layout, 9’ ceilings & abundant natural light. Thoughtfully designed kitchen boasts skylights, SS appliances, beverage fridge, pantry, new stone countertops & a spacious island. Brand new induction stove with built-in air fryer! The dining area accommodates large gatherings & offers extra pantry space. The living room is enhanced by a custom gas fireplace. Spacious primary suite offers a walk-in closet & 4-piece ensuite with dual sinks & walk-in shower. Two additional bedrooms provide versatile space for guests, an office, or hobbies. Separate laundry room with full-size W/D, sink, solar tube & on-demand hot water. The oversized 2-bay heated garage is equipped with 100-amp service & a 50-amp plug. Step outside to a large, covered raised deck with 2 gas hookups & sunshades, a gazebo outfitted for privacy, insulated & powered 10x10 shed, raised garden beds & fully fenced yard. Easy-care low maintenance landscaping with U/G irrigation. Home Warranty still remains! No age restrictions, 2 pets allowed. RV parking in the complex. Leasehold, no PTT or GST. Pad rent $725/mth incl. sewer/water/garbage/recycle. This home is a MUST-SEE! (id:52811)
RE/MAX Wine Capital Realty
Royal LePage - Wolstencroft
3004 South Main Street Unit# 110
Penticton, British Columbia
Welcome to #110 – 3004 South Main Street! This spacious updated 3-bedroom, 2-bathroom home offers modern comfort and relaxed living. The bright, open layout features an updated kitchen with stylish finishes, refreshed bathrooms, and convenient in-suite laundry. Recent upgrades include new plumbing and hot water tank in 2022, and windows in 2016 giving you peace of mind for years to come. Step outside to your own private backyard yard — perfect for entertaining or unwinding. Enjoy two covered gazebos, a hot tub, and plenty of room for outdoor dining. It’s a serene space designed for year-round enjoyment. This well-maintained, family-friendly complex has low strata fees of just $265.50, offering excellent value without sacrificing comfort or space. This home combines practicality, privacy, and style in one inviting package. (id:52811)
RE/MAX Penticton Realty
2255 Atkinson Street Unit# 301
Penticton, British Columbia
Welcome to the Kensington at Cherry Lane Towers! This lovely 1259sqft South West corner unit features two bedrooms two bathrooms and a desirable comer layout. As you enter the suite you will find the foyer with good closet space, and the spacious laundry room with space for a freezer and lots of storage. The large second bedroom is across the hall from the three piece guest bathroom and is nicely separated from the main living space. The main living area of the unit features an open plan design, windows in every direction, a feature gas fireplace and access out to one of the two decks! The kitchen has warm wood toned cabinets space for a table or island, and a window above the sink. The large primary bedroom has its own private deck, a walk in closet, and a four piece ensuite bathroom. This unit is in original condition and is ready for your personal touches and upgrades! Located just across the street from Cherry Lane Mall with amenities like Save on Foods and London Drugs all within walking distance, plus trails and parks, this area is perfect for those looking to downsize and centralize. The quiet concrete and steel buildings are adult only and meticulously managed and maintained. There is underground parking in the secure garage and a storage locker with the suite. The complex offers a huge amenity room with some work out space, kitchen, and gathering areas for all to use and the complex has an amazing social aspect to enjoy meeting your neighbors. (id:52811)
RE/MAX Penticton Realty
12210 Lakeshore Drive
Summerland, British Columbia
A rare and exciting opportunity to acquire two lots in the highly sought-after lower Summerland area—directly across from Okanagan Lake and a municipal beach park, and just a short walk to the Summerland Waterfront Resort and Hotel. This prime, level property with additional access off an alley offers a range of development options, with zoning in place to accommodate one or two single-family homes, or a duplex, each with the option for a separate legal suite. Significant time and investment have already been made by the current owners to obtain zoning approvals and remove the previous home from the site. Conceptual renderings for 2 styles of duplexes are included in the listing photos, and a detailed information package is available upon request. (id:52811)
Chamberlain Property Group
5821 Atkinson Crescent
Peachland, British Columbia
INVESTOR ALERT! This Peachland property is a rare opportunity offering three kitchens, three private entrances, and unmatched investment potential. Whether you’re seeking a home that pays you back or a flexible space for multi-generational living, this one delivers exceptional value and versatility. This property sits on a peaceful 0.28-acre lot, just two minutes from Beach Avenue, showcasing breathtaking lake and mountain views without the road noise. This beautifully renovated 5-bedroom, 4-bath home is fully move-in ready and designed with both comfort and income potential in mind. The main level features an inviting open-concept layout with a bright kitchen and balcony, stunning hardwood floors, and a cozy sunken living room centred around a charming fireplace. There are 3 bedrooms on the main living level with the spacious primary suite offers a 3-piece ensuite and private balcony. The lower level is ideal for guests or tenants, featuring a newly renovated kitchen with quartz countertops, a custom bathroom, gas fireplace, and separate laundry. In addition, a self-contained one-bedroom suite with kitchenette, laundry, and its own entrance provides even more flexibility or income potential. Outside, you’ll find ample parking with room for an RV, multiple decks and peaceful surroundings that highlight those spectacular Okanagan lake views from every level. Peachland living at its finest — a smart investment, a stunning home, and a lifestyle that truly pays you back. (id:52811)
Royal LePage Kelowna
2235 Baskin Street Unit# 115
Penticton, British Columbia
Stylish, Easy Living Near Cherry Lane Mall! Welcome to this beautifully updated 2 bedroom, 2 bathroom one level townhome designed for comfort and convenience. Perfect for your retirement years, this move-in ready home features a bright open layout with a modern kitchen boasting quartz countertops, an island with seating, and a seamless flow to the dining and living areas - ideal for entertaining or relaxing. The spacious primary suite offers generous closet space and a 3 piece ensuite, while the second bedroom is perfect for guests or a home office, served by a full 4 piece main bathroom. Enjoy practical features like a dedicated laundry room and a fully sealed, insulated crawl space for improved energy efficiency. Step outside to your private back patio, complete with a large gazebo - an inviting spot to unwind or host friends. Two covered parking spaces sit conveniently at your doorstep, with extra storage located at the rear of the development. Located just steps from Cherry Lane Mall in a friendly 55+ community, this home combines comfort, style, and easy living. Pet with approval. Total sq.ft. calculations are based on the exterior dimensions of the building at each floor level & include all interior walls & must be verified by the buyer if deemed important. (id:52811)
Chamberlain Property Group
3042 Skaha Lake Road
Penticton, British Columbia
3042 Skaha Lake Road in Penticton, BC, offers a 2,100 square foot retail space situated on a high-traffic roadway with excellent visibility. The property features ample on-site parking to accommodate customers and staff. The unit is equipped with its own gas and power meters, providing independent utility management. Heating and cooling are supplied via two rooftop heat/cool units, ensuring climate control within the space. The layout includes two washrooms, a lunchroom sink, and two back entrance doors for convenient access. The retail unit also has two storefront entrance doors and two separate electrical panels with 100-amp capacity each, supporting various business needs. This space is suitable for retail operations requiring high visibility, accessibility, and independent utility infrastructure. (id:52811)
Macdonald Realty
3140 Wilson Street Unit# 424
Penticton, British Columbia
This Tiffany Gardens, top floor corner unit is ready for new owners. You will find 2 spacious bedrooms and 1 large 4 piece bathroom with in suite laundry closet and a well laid out open floor plan for the rest of your living space. The kitchen's pantry has plenty of space to double up has a very handy storage space. The fireplace was decommissioned but looks amazing with candles or twinkle lights for added ambiance. Your outdoor space with consist of a covered deck that can easily accommodate a propane BBQ and enough patio furniture to entertain your guests. Gated complex with manicured landscaping. Very well run strata with a very healthy contingency fund for future projects all while maintaining low strata fees. Major items like windows and patio doors have all been replaced within the last 10 years. Very clean unit and move in ready. Quick possession available. This is a pet free complex (id:52811)
Engel & Volkers South Okanagan
4802 Trepanier Road
Peachland, British Columbia
Complete privacy,14 acre property located in Peachland above Trepanier creek. Minutes to all of the amenities of Peachland and West Kelowna, 20 minutes to downtown Kelowna. Featuring a custom built, 5 bdrm rancher, with a lower level 1 bed in law suite(400amp service to the main house). Including 23x40 detached shop with a studio suite attached. BONUS this property includes a 3 Bedroom Modular home with separate 200amp service. MORTGAGE HELPER opportunity while giving everyone privacy. This property features many upgrades and to mention few: 48 double solar panel system installed(21KW system) Live off grid. 2 EV charging stations. New Hot tub. 2 RV Sani dumps. New Kitchen appliances & W/D, repaint of the exterior of the home. Wine room. Rebuilt fireplace.. and so much more! The Upper level is complete with a primary bdrm Ensuite bath, open concept in the kitchen, dining and living area, a 2nd bdrm (or Office), half bath(plumbed to be a full bath), laundry room, boot room, vaulted ceilings, real rock and solid timber features, wood floors, granite countertops, stainless steel appliances, covered deck and patio area with views of the valley and creek. The lower level has a media room, wine room, tons of storage a 3rd bathroom and 2 more full bedrooms. The lower level suite has acoustic sound proofing in the ceiling, 1 bedroom, office area, separate laundry, full bath, private outdoor patio, wet bar(plumbing for a stove)and living room. (id:52811)
Royal LePage Kelowna
598 Van Horne Street
Penticton, British Columbia
Discover this inviting 3-bedroom, 2-bathroom home located in the heart of downtown Penticton. Featuring beautiful hardwood floors and a functional layout filled with natural light, this home offers easy living and timeless appeal. Enjoy the convenience of a detached single-car garage and a private backyard space perfect for relaxing or entertaining. Just steps away from Penticton’s vibrant shops, restaurants, farmers market, and Okanagan Lake — this location truly has it all! (id:52811)
Royal LePage Locations West
1021 Willow Street
Okanagan Falls, British Columbia
This beautifully renovated 4 bedroom house is completely move-in ready, offering the perfect blend of character and modern comfort. Every detail has been thoughtfully updated, including a new roof, hot water tank, five windows, 200-amp electrical service, full plumbing, EV plug, lighting, new kitchen, fresh paint and trim, ducting, furnace, air conditioning, and fully finished basement with a new bathroom. If you look to cook, time your brand-new kitchen with quartz countertops, new fixtures, and ample space to add an island if desired. The lower level includes a spacious primary bedroom with a walk-in closet, a brand-new bathroom with a beautiful tile walk-in shower, and a freshly painted bedroom—ideal for guests, art studio, or home office. Situated on a completely flat lot with back alley access, this property offers an abundance of parking for RVs, vehicles, and toys—easily accommodating 6+ vehicles with room to add a garage or even a pool. Zoned RS2, the home allows for a secondary suite, home business, or B&B, making it a flexible investment opportunity. Enjoy the Okanagan lifestyle just steps from Skaha Lake, beaches, parks, and the KVR Trail, with easy access to amenities and only a 15-minute drive to Penticton or Oliver. No speculation tax and short- or long-term rental friendly! * Some photos are digitally staged* (id:52811)
Century 21 Amos Realty
3245 Paris Street Unit# 46
Penticton, British Columbia
Affordable opportunity with tons of potential! This 1024 sq ft mobile home offers a spacious layout ready for someone to make it their own. With three possible bedrooms, a large living room, and a massive dining area, there’s plenty of room to spread out and create the perfect cozy retreat. The generous kitchen has space for updates and your own design ideas, while the welcoming foyer adds a charming first impression. The home also features an updated hot water tank and a silver label as the electrical has been brought to code, giving you a great start on improvements. Yes, it needs work, but that’s where the opportunity lies! Whether you’re a first-time buyer looking for an affordable entry into the market, an investor searching for a project, or a handy person ready to roll up your sleeves, this home is full of promise. Sold as is, where is, and priced to reflect the potential, this property is waiting for someone with vision to bring it back to life. With a bit of creativity and effort, you can transform this solid space into a warm and inviting home that truly shines. Don’t miss the chance to make this one your own, opportunities like this don’t come along often! (id:52811)
RE/MAX Penticton Realty
Buck Road Lot# 21
Oliver, British Columbia
Here is your opportunity to own a premium NON-strata building lot at Baldy Mountain Resort. This peaceful 7187 sq ft lot features a large building site offering views of the ski hill and the surrounding mountains. The 59 x 121 ft R2 zoned property has electricity, sewer, and water available. With one of the highest base elevations in the province Mt Baldy offers biking, hiking, and frisbee golf in the summer, and snowboarding, skiing, and snowshoeing in the winter. With year-round activities and many full-time residents, you can build your dream home or vacation home here. Just a 6-minute walk to the ski lifts! This property is 5.5 hours drive from Vancouver, 2 from Kelowna, and 35 minutes from Oliver. Water and sewer are paid up to date. Call today! (id:52811)
RE/MAX Truepeak Realty
796 Chase Avenue
Penticton, British Columbia
Charming Character Home Across from Penticton Golf & Country Club This well-maintained charming character home sits in a unique and convenient location directly across from the 10th hole of the Penticton Golf & Country Club. Offering flexibility and warmth, the home’s 3+ bedroom, 2 bathroom layout can easily accommodate a fourth bedroom or a family room, depending on your needs. The main level features bright, efficient living spaces with a comfortable and practical flow. The upgraded kitchen, equipped with newer appliances, provides ample room for those who enjoy cooking. A dining nook and inviting living room create a welcoming setting, while the main-floor primary bedroom includes double closets for added convenience. Downstairs offers versatile space with three potential bedrooms or a larger family area, along with a dedicated utility room and additional storage. Recent updates include fresh paint, partially renewed flooring, and refreshed bathrooms, adding to the home’s move-in-ready appeal. Outdoor living is a highlight, with multiple usable spaces designed for relaxation or entertaining. The private backyard includes a custom-built post-and-beam covered deck that connects the main home to a multipurpose secondary building—complete with water and power—currently used as a studio and storage area. Additional features include on-site parking and mature privacy hedges that provide a sense of seclusion from neighboring properties. (id:52811)
Chamberlain Property Group
5877 Main Street Unit# 9
Oliver, British Columbia
Modern Townhome Living in the Heart of Oliver. Perfect for first-time buyers, young professionals, or anyone looking for an affordable home in the sunny South Okanagan! This 2-bedroom, 2-bathroom townhome offers a bright, open layout with seamless flow between the kitchen, dining, and living areas — ideal for entertaining or working from home. Enjoy in-suite laundry, a private patio for BBQs or morning coffee, and an upper balcony where you can unwind under those stunning Okanagan sunsets. Upstairs, both bedrooms are spacious and filled with natural light. Located steps from schools, parks, shopping, and restaurants, this home blends convenience with low-maintenance living. No age restrictions, rentals allowed, pets allowed and a great option for anyone looking to start building equity instead of paying rent. Strata fee of $250/month includes building insurance and maintenance. 24 Hours Notice - required. Note *Interior Photos were taken before tenants moved into the home. (id:52811)
RE/MAX Wine Capital Realty
3333 South Main Street Unit# 17
Penticton, British Columbia
Welcome to Sandbridge, one of Penticton’s most sought-after gated communities, celebrated for its meandering waterways, lush landscaping, and resort-style clubhouse with pool and hot tub. Perfectly situated near Skaha Lake, the Seniors Centre, local shops, and scenic walking trails, Sandbridge offers an exceptional blend of comfort, convenience, and community. This beautiful rancher-style home is truly move-in ready. A double-car garage leads to a welcoming foyer and spacious laundry/mudroom with plenty of storage. The open kitchen and dining area flow seamlessly to the private patio, where you can relax amid mature landscaping, mountain views, and the soothing sounds of the water features. A thoughtfully opened wall between the kitchen and living area creates a modern, airy layout ideal for entertaining and everyday living. The home features a large guest bedroom and full main bathroom, plus a generous primary suite complete with walk-in closet and 5-piece ensuite. Move in and enjoy the friendly, well-run Sandbridge community — all within walking distance to shops, parks, the beach, and local dining. A wonderful place to call home — offering the perfect balance of lifestyle, location, and low-maintenance living. (id:52811)
Royal LePage Locations West
983 Fairview Road
Penticton, British Columbia
Perfectly located near shopping, schools, and the South Okanagan Events Centre, this 1,408 sq ft main-floor home offers comfort, functionality, and great potential to make it your own. The main level features two bedrooms, a full bath plus a 3-piece ensuite, a bright and spacious living room with large windows, a separate dining area, and a cozy kitchen that opens to a generous family room with built-ins — ideal for gatherings or quiet evenings. The partial basement provides two additional bedrooms, a large utility room, and a cold room for storage. Extras include central air, underground irrigation, a 22 × 24 ft detached garage with two overhead doors and lane access, and a fully fenced yard with excellent curb appeal. A wonderful opportunity to own a well-maintained home in a convenient, desirable location. (id:52811)
Royal LePage Locations West
6488 Wolfcub Place
Oliver, British Columbia
Fantastic Location. Quiet Cul-de-Sac Living! Nestled on a quiet cul-de-sac with great neighbors, this charming home is ideally located near the hospital and offers alley access to a single garage, along with convenient street parking. Situated on a spacious 0.216-acre lot, the mostly fenced yard includes mature shade trees and plenty of space for a garden, pets, or play area. Inside, the home has been tastefully updated with a brand-new kitchen, new bathrooms, fresh paint throughout, and updated plumbing and electrical the big-ticket items are already done! The layout includes 3 bedrooms 2baths. A great move-in-ready opportunity in a desirable neighborhood. Easy to show with notice! (id:52811)
RE/MAX Wine Capital Realty
5817 Victoria Street
Peachland, British Columbia
Discover the perfect place to call home in the heart of Peachland. This charming four bedroom, three bathroom home, with In-Law suite, is ideal for families seeking space, comfort, and a welcoming community. The main level offers a bright and open floor plan, creating the perfect setting for family time and casual gatherings. A true highlight of this property is the self-contained one bedroom in-law suite, offering flexibility for multigenerational living or an excellent mortgage helper for added income. With recent updates including new flooring, a newer roof, and newer hot water tank, this home is move-in ready and thoughtfully cared for. Step outside to a large, level backyard where kids can play, pets can roam, and the whole family can enjoy outdoor fun and summer barbecues. The extra storage shed offers space for bikes, tools, and gardening essentials, while the attached two car garage adds convenience for vehicles and gear. Located just minutes from schools, parks, Okanagan Lake, and Peachland’s quaint shops and cafes, this property offers the ideal blend of small-town charm and everyday practicality—a wonderful place to grow, connect, and create lasting family memories. (id:52811)
Sotheby's International Realty Canada
Lot 1 Ponderosa Drive
Peachland, British Columbia
Panoramic Okanagan Lakeview Development Site. Stunning 5.14 acres located in Peachland, with the Development concept subject to District of Peachland approval. Current zoning is RM3- Residential Medium Density. All utilities close or adjacent to the property including sewer. Very close to the new proposed 9 hole golf course at Ponderosa. (Proposed opening Fall 2026). Located above Eagle's View townhome development, the original plan was 3 buildings 3 stories, 16 units per building. (48 units) New planned road between Ponderosa Drive over to Victoria Road per the Ponderosa development plan with the district of Peachland will help with traffic in the area. Call listing Realtor for details. (id:52811)
Landquest Realty Corporation
4000 Redstone Crescent Unit# 221
Peachland, British Columbia
This lovely semi-detached top-floor home offers a comfortable living space in an inviting open-concept design. Freshly painted throughout, it feels bright and refreshed from the moment you step inside. Panoramic windows fill the home with natural light and showcase the gorgeous natural backdrop, while vaulted ceilings add a sense of spaciousness. The stylish kitchen features ample cabinetry, a large island, granite countertops, stainless steel appliances including a gas range, and a pantry. The luxurious primary suite boasts stunning views of Pincushion Mountain and a spa-inspired ensuite with a soaker tub, tile shower, and double vanity. Both bedrooms feature new carpet for a cozy, updated feel. Step outside to a sprawling wrap-around covered deck with pavers—ideal for dining al fresco or relaxing in the fresh air. Enjoy year-round comfort with geothermal heating and cooling (included in the strata fee), complemented by a cozy gas fireplace. Private setting with no home behind and breathtaking views. Single garage with private driveway. Pet friendly—up to two pets allowed. Minutes to Peachland’s waterfront, coffee shops, restaurants, lakeside boardwalk, and endless hiking trails right at your doorstep. Situated next to an approved 9-hole executive golf course—The Trails offers the best of Okanagan living! (id:52811)
Coldwell Banker Horizon Realty
971 Dividend Court
Oliver, British Columbia
Discover this beautifully updated family home, perfectly situated on a spacious 0.22-acre lot in a desirable area of Oliver, just moments from schools and the charming Venables Theatre. This inviting 4-bedroom, 2-bathroom residence truly must be seen to be fully appreciated. Enhancements include flooring, elegantly tiled bathrooms, modern lighting, a stylish kitchen backsplash, and updated kitchen sink and tap, new efficient gas furnace and air conditioning in 2019, hot water tank 2017, roof 2012 and eaves in 2020, energy-efficient windows, custom blinds, sleek interior doors and hardware, updated deck 2020, fresh exterior paint 2023, and R50 insulation in the attic. The expansive lot offers endless possibilities—let your imagination soar with ample space for a swimming pool, a large shop, or your dream outdoor oasis. All measurements are approximate and should be verified if important. (id:52811)
Royal LePage South Country
256 Mccuddy Creek Road
Oliver, British Columbia
Welcome home to 15 acres of unspoiled, peaceful mountainside paradise 15 minutes from Oliver! The elevated homesite of this property features stunning 270 degree mountain views. This property is zoned Large Holdings One (LH1), and presents numerous use opportunities including agricultural, equestrian, kennel, and BandB applications. The home's main level features incredible connection to the outdoors via 2 sliding door walkouts to the full length south facing deck, and a practical laundry/mud room exit to the large, partially covered second deck with sheltered garage access. The lower level boasts a full length, south facing sun room with double French door views over the wooded hillside. As reflected in the asking price, this home is a project, but has multiple notable features including a metal roof, dramatic, vaulted wood-clad ceilings in the foyer and living room, clerestory windows, a spacious main floor primary suite, two woodstoves, and a lower level family room with the opportunity to create two additional, split-plan bedrooms. The single garage and attached carport allow for practical, four season protection for vehicles and there is also abundant, open-air parking. The large, free-standing workshop could be base of operations for a transformative reno or a home-based business. The property itself features multiple, flatter areas ideal for a vineyard, agriculture, grazing pasture or additional outbuildings. All dimensions approximate. Buyer to verify if important. (id:52811)
Royal LePage South Country
11401 Victoria Road S
Summerland, British Columbia
DEVELOPER / INVESTOR opportunity in the heart of Summerland. This 1.253-acre RU2 zoned property offers excellent subdivision and densification potential. A subdivision (with 30 m panhandle) allows up to 4 units on the new lot, and once subdivided, the original lot can be retained as a holding property with the existing home or developed with up to 4 additional units. The main home offers 2 bedrooms plus loft, 1 bathroom (permit for a second), and a self-contained basement suite with 2 dens, 1 bathroom, and separate laundry. The upper unit is under construction and will need minor items to get it rented. Both units are vacant, with projected rental income of $3,200 + per month combined - ideal for generating income while subdividing. The home also has newer A/C and furnace, new windows and siding, oversized deck, outdoor kitchen, shower stall, and hot tub. The sloped lot provides a half acre of buildable area, backing onto Giants Head Mountain with stunning valley and mountain views. Conveniently within walking distance to schools, parks, downtown, and amenities, just 5 minutes to Hwy 97, beaches, golf courses, and wineries, 15 minutes to Penticton, 1 hr to Kelowna. Fully serviced with municipal utilities, including completed environmental, hazard, geotechnical reports, and survey. Offered at development value, a rare opportunity to secure a prime property with strong holding income and exceptional potential in one of the South Okanagan’s most sought-after communities. (id:52811)
RE/MAX Orchard Country
13417 Lakeshore Drive S Unit# 201
Summerland, British Columbia
Indulge in exclusive waterfront living at Pier 14 in picturesque Lower Summerland! This stunning brand-new condo offers luxury, featuring two generously sized bedrooms, two bathrooms, and open kitchen/dining /living areas absolutely perfect for entertaining. Floor-to-ceiling windows bring in warm natural light throughout the day. Patio doors leading to two different decks with the larger deck being an enormous 782 square feet with beautiful lake views. This premier location puts you moments from pristine beaches, the prestigious yacht club, the racquet club, idyllic walking trails, and the world-famous Shaughnessy's Cove restaurant, while all shopping conveniences remain just a quick drive away. This rare opportunity won't last, contact the Listing Representative today to secure your piece of paradise! Priced $10,000 below recent appraisal. (id:52811)
Chamberlain Property Group
555 School Avenue
Oliver, British Columbia
Step inside this timeless heritage-style home, where character and charm are found in every room. From the grand parlor doors welcoming you into the living room to the rich wood casing that frames the walls and doorways throughout, this home tells a story. A seamless hardwood flooring flows from room to room, creating a warm, inviting atmosphere only time-worn wood can offer. Enjoy the sun-soaked serenity of your bright, airy sunroom—perfect for unwinding, art studio or daydreaming. The thoughtfully situated kitchen is ideal for creating your favorite dishes. This meticulously kept home boasts a cozy upper floor which could easily convert to a private guest room or simply accommodate a large family. Outside, you'll find a fenced back yard offering both privacy and space, complete with raised garden beds, gorgeous landscaping, berries and plenty of storage and room to grow. Enjoy the gorgeous pear tree in spring blossom and reap its rewards at harvest time. Whether you're drawn to the charm of historic homes or seeking a place that inspires, this hidden gem invites you to imagine the possibilities. This property is Unique, full of Character and located just steps to town and all amenities. Call to book your private viewing today. (id:52811)
RE/MAX Realty Solutions
12115 Marshall Crescent
Summerland, British Columbia
Welcome to Marshall Crescent, where comfort meets convenience in the heart of Summerland! This charming two-story family home is the perfect blend of warmth, functionality, and opportunity. Step inside and you’ll immediately feel the inviting flow of the main level with a bright, open kitchen ideal for family meals, a spacious dining area for entertaining, and a cozy living room designed for connection and relaxation. Two generous bedrooms, including a serene primary suite with ensuite, plus a stylish 4-piece bathroom complete this level with ease. On the lower level discover a versatile space featuring a large recreation room with two additional bedrooms that make it perfect for extended family, guests, or creating a comfortable in-law or secondary suite. Set on a large corner lot bordering a peaceful cul-de-sac, this property offers side access to a sprawling backyard that’s ideal for kids, pets, or future garden plans, along with a detached double garage providing plenty of parking and storage. Located in one of Summerland’s most desirable family neighbourhoods, you’ll love being just minutes from schools, parks, shopping, and downtown amenities while still enjoying a quiet, private setting. The perfect balance of space, location, and lifestyle. This home truly has it all. Schedule your private showing today and see why Marshall Crescent is the one you’ve been waiting for! (id:52811)
Exp Realty
681 Vancouver Avenue
Penticton, British Columbia
This exquisite one-of-a-kind residence is located on Penticton’s coveted Golden Mile just steps from the KVR and minutes from renowned Naramata Bench wineries. A gated entrance welcomes you into the heart of this contemporary home, to a private courtyard perfect for outdoor dining. The open-plan living and dining areas offer a stylish & inviting space, masterfully complemented by a thoughtfully appointed kitchen with custom cabinetry, integrated Fisher & Paykel appliances, a dry bar, and a butler’s pantry complete with a secondary fridge and dishwasher. Seamlessly blending indoor and outdoor living, the beautifully landscaped gardens surround a stunning saltwater pool, jacuzzi, lounge area, and a covered dining and BBQ terrace - the perfect space for entertaining or relaxing. The primary suite boasts two walk-in closets and a lavish ensuite with a wet room for ultimate relaxation. The lower level has a fully equipped home-gym and a guest suite with direct access to yet another garden space. The rooftop deck offers breathtaking, unobstructed views of the lake and city – perfect to unwind or entertain. During the summer months this property generates impressive rental income, with the home commanding up to $10K per week. This is truly the epitome of sophisticated living, offering both privacy and unparalleled luxury in one of Penticton's most desirable locations. Contact the listing representative or your REALTOR® for a private viewing. All measurements are approximate. (id:52811)
Engel & Volkers South Okanagan
399 Main Street Unit# 104
Penticton, British Columbia
Opportunity to lease 2,008 sf of office/retail space located in one of downtown Penticton’s most prominent buildings. This unit is fully built out and features enclosed offices and abundant natural light. Exterior signage opportunities facing the notable intersection of Main Street and Wade Avenue. Available immediately. (id:52811)
Exp Realty
Royal LePage Kelowna
8598 Hwy 97 Unit# 33
Oliver, British Columbia
Discover comfortable living in this charming 2-bedroom, 2-bathroom home, ideally situated on a desirable corner lot within Deer Park Estates, where you own your lot. With low strata fees of only $55 per month, this residence offers an affordable option for home ownership in a well-maintained community. This desirable floor plan offers bedrooms at opposite ends of the home with a central, open area for living. Featuring a single carport with covered parking, a large deck for outdoor enjoyment and a separate storage shed. Recent updates include plumbing, a comfort height toilet and an Electrical Inspection. The landscaped yard is designed for low maintenance, giving you more free time to enjoy the amenities available within the community, like access to the well-equipped clubhouse, and the surrounding area is well suited for enjoying the outdoors with the river close by for walking along and the District Wine Village just a short drive away. Deer Park Estates is located just 8 minutes north of Oliver and 20 minutes South of Penticton. Contact John or Cameron for more information or to book a showing. (id:52811)
RE/MAX Wine Capital Realty
1116 Naramata Road
Penticton, British Columbia
Welcome to the Duncan Vineyard Estate, a timeless heritage tracing back to the 1800s. This exclusive offering is one of the last remaining authentic vineyard legacies in the Okanagan Valley. Perched upon 42 pristine acres of fertile land, with 7 acres of award-winning Chardonnay and Merlot vines, plus at least 17 acres remain for planting. Take in the breathtaking views that span across two lakes and face directly westward at sunset. This idyllic winery location offers boundless opportunities, with 34 acres falling outside the agricultural land reserve. Can you envision creating a collection of premier home sites on the coveted Naramata Bench, surrounded by world-class wineries and just a short five-minute drive from the heart of Penticton? This extraordinary property awaits, offering the perfect blend of heritage and modern luxury for a world-class winery, home sites, or perhaps a boutique hotel. For more details, please contact the listing advisors or your real estate professional. All measurements are approximate. Duplicate Listing MLS# 10367160. (id:52811)
Engel & Volkers South Okanagan
Engel & Volkers Vancouver
1116 Naramata Road
Penticton, British Columbia
Welcome to the Duncan Vineyard Estate, a timeless heritage tracing back to the 1800s. This exclusive offering is one of the last remaining authentic vineyard legacies in the Okanagan Valley. Perched upon 42 pristine acres of fertile land, with 7 acres of award-winning Chardonnay and Merlot vines, plus at least 17 acres remain for planting. Take in the breathtaking views that span across two lakes and face directly westward at sunset. This idyllic winery location offers boundless opportunities, with 34 acres falling outside the agricultural land reserve. Can you envision creating a collection of premier home sites on the coveted Naramata Bench, surrounded by world-class wineries and just a short five-minute drive from the heart of Penticton? This extraordinary property awaits, offering the perfect blend of heritage and modern luxury for a world-class winery, home sites, or perhaps a boutique hotel. For more details, please contact the listing advisors or your real estate professional. All measurements are approximate. Duplicate Listing MLS#10367154 (id:52811)
Engel & Volkers South Okanagan
Engel & Volkers Vancouver
4622 Princeton Avenue
Peachland, British Columbia
Wake to a sunrise show over Okanagan Lake. This east-facing Peachland home sits above it all, framing panoramic water and mountain vistas—coffee on the deck is highly recommended. Inside, the layout simply works: four bedrooms up (hard to find), including a generous primary retreat with custom glass shower, patio doors, and direct hot-tub access. On the main, a self-contained 1-bedroom suite with its own entrance and laundry offers flexibility for extended family or potential income. A bright den, full laundry, and a double attached garage cover the everyday essentials. Recent improvements keep the focus on living, not projects: roof shingles (2020), hot water tank (2019), refreshed rock landscaping, and deck-railing updates (2023/2025). Outside, a detached shop is ready for an art studio, maker space, or secure gear storage. Planning ahead? R1 zoning on sewer allows up to four units; buyers should verify all requirements with the District of Peachland. Whether you’re seeking a serene family perch, an income helper, or versatile future options, the extra yard space invites your vision—think studio expansion or terraced gardens. (id:52811)
Century 21 Assurance Realty Ltd
1261 Naish Drive
Penticton, British Columbia
Great oppourtunity to own this fabulous family home, featuring 4 bedrooms, 2 bathrooms, and measures over 2,200 sq ft, there’s plenty of room for everyone. The main floor offers 3 bedrooms, an updated 4-piece bath, and a bright, open living, kitchen, and dining area perfect for family time. Downstairs, enjoy a spacious rec room, extra bedroom, a remodeled 3pce bathroom, and large laundry with bonus storage/workshop area. Outside, the private backyard is made for fun, with lots of space for the kids to play, a garden area and complete with a fenced in pool area and large stamped concrete deck. Updates to mention include paint throughout, some new flooring, electrical upgrades, blinds, windows, the pool liner, and a brand-new pool pump and heater (2025). With central air, a carport, and pride of ownership throughout, this home truly shines. All this in a fabulous family-friendly location on a quiet no-thru road, just move in and start making memories! Call for more info or to book your showing today. (id:52811)
Royal LePage Locations West
1115 Holden Road Unit# 139
Penticton, British Columbia
OPEN HOUSE 1:00 pm - 2:30 PM Saturday November 8, 2025 Welcome to 139-1115 Holden Road a 3-Level Townhome located in Sendero Gate. This 3 level townhome with single car garage is located in the sought-after Sendero Gate. This home offers style, comfort, and versatility for today’s lifestyle. The upper level features tasteful paint selections with three bedrooms, a 4-piece main bath, one of the bedrooms included is a spacious primary suite complete with a walk-in closet and 4-piece ensuite. The laundry is conveniently located on this level. The bedrooms are well placed giving parent’s privacy from the other bedrooms. The main living level offers an open-concept layout with a bright living room that opens onto a south-facing deck with stairs leading down to your fully fenced backyard—perfect for kids, pets, or entertaining. Please note that the duradeck and decking has been newly replaced. The kitchen and dining area are warm and welcoming, featuring a large island, stainless steel appliances, quartz countertops, and plenty of natural light. Just off the kitchen, a cozy nook offers the ideal space for a home office, reading area, or play space. The entry level includes a welcoming foyer and a flex room off the garage—ideal as a 4th bedroom, gym, home office, playroom, or media room—the possibilities are endless! Located in a family-friendly, pet- and rental-friendly community with a private park and just a quick drive to schools, parks, and all amenities. Find Yourself Living Here! (id:52811)
Parker Real Estate
6940 Mountainview Drive
Oliver, British Columbia
Located in one of Oliver’s most sought-after neighbourhoods, this spacious 5-bedroom, 3-bathroom home sits on 1.67 acres of prime land with breathtaking open views of the surrounding valley. The property offers the perfect blend of lifestyle and investment opportunity. Enjoy the luxury of a private in-ground pool, mature landscaping, and your own rows of grapevines—perfect for hobby farming or the wine enthusiast at heart. What truly sets this property apart is its exceptional development potential. Not in the ALR and featuring AGX zoning, the land allows for the possibility of up to 14 building lots (buyer to verify with the Town of Oliver). Whether you’re looking to embrace the Okanagan lifestyle with space to roam or unlock the future value of a rare development parcel, this property delivers on every level. Situated in the heart of Canada’s Wine Capital, this is your chance to own a versatile piece of paradise—ideal for personal enjoyment, investment, or visionary development. (id:52811)
Royal LePage Locations West
1175 Apex Mountain Road
Penticton, British Columbia
This 1.28-acre development lot at Apex Mountain presents a rare opportunity to capitalize on one of the Okanagan’s fastest-growing four-season destinations. With flexible zoning, steps to ski-in/ski-out access, and increasing demand for recreational housing, this parcel is primed for a multi-unit build, luxury chalet, or boutique rental project. The lot’s generous size, gentle slope, and proximity to resort amenities offer both design freedom and strong ROI potential—ideal for developers looking to create something exceptional in a market hungry for alpine lifestyle properties or for a Generational Multi-Family Ski Loge building with private cabins for the entire family dynasty. Zoned AMV, it supports a range of development options including townhomes, apartment-style condos, and mixed-use commercial. With services close to the lot and strong demand for resort housing, this is a prime opportunity for developers seeking flexibility, visibility, and long-term value. The potential for a subdivision, fractional ownership, or a stratification development may be possible. This is a unique opportunity in a high-demand location—act now to secure your foothold in this growing ski resort community. (id:52811)
Exp Realty

