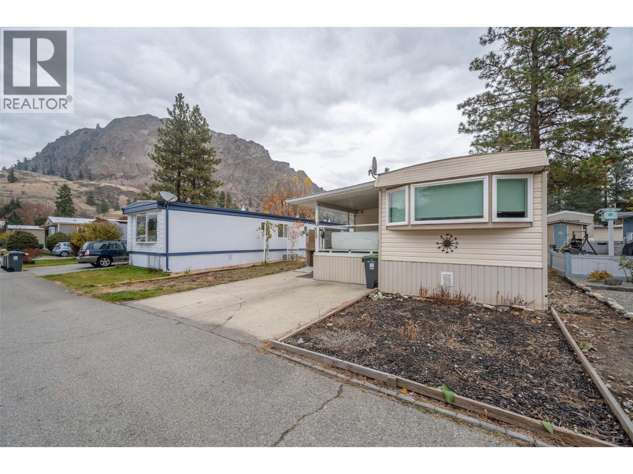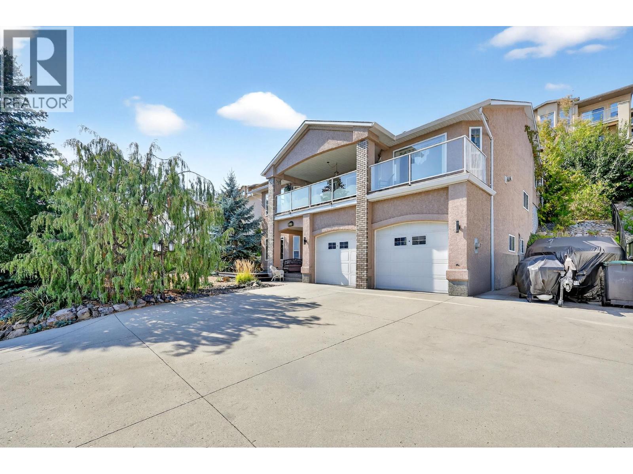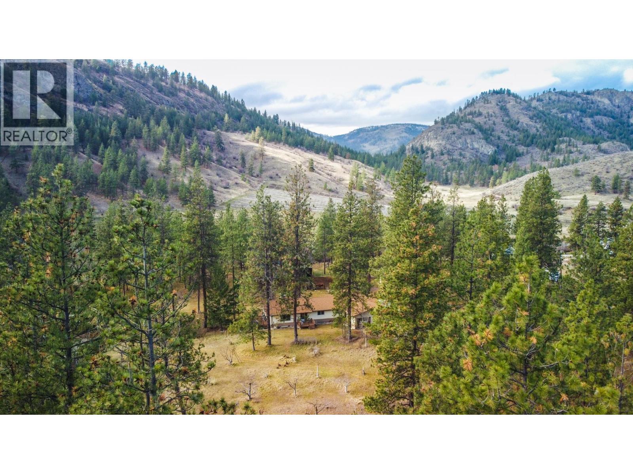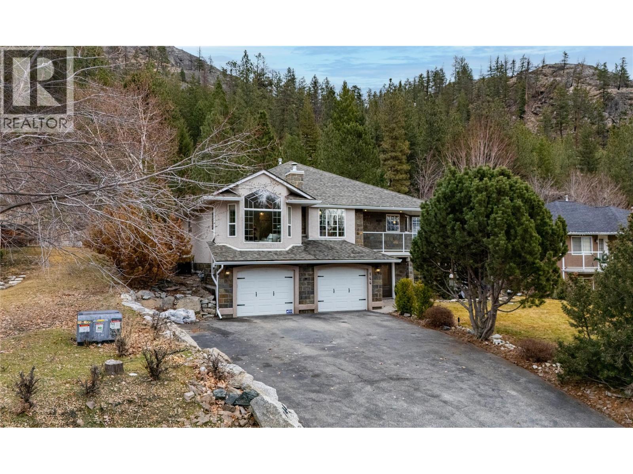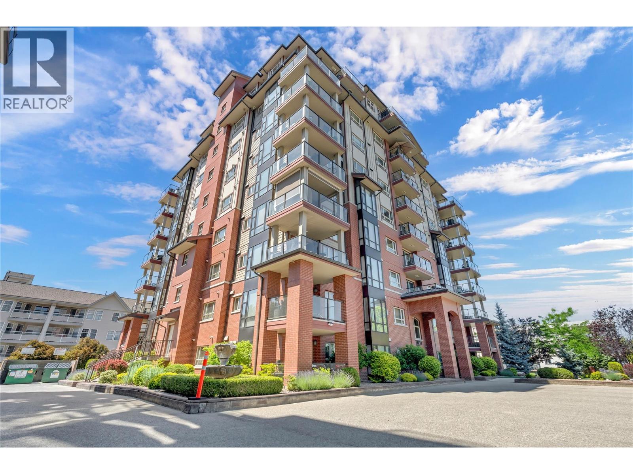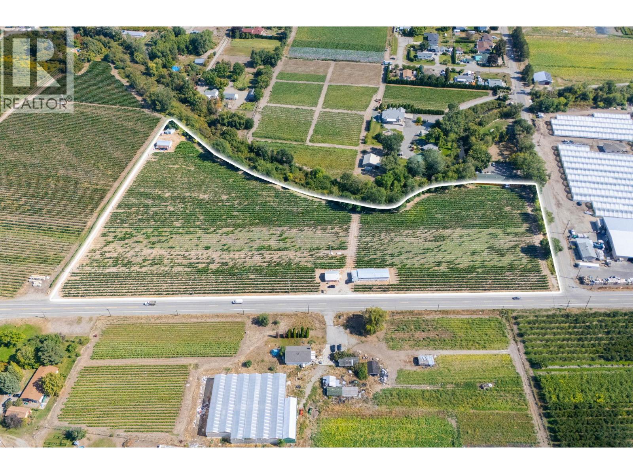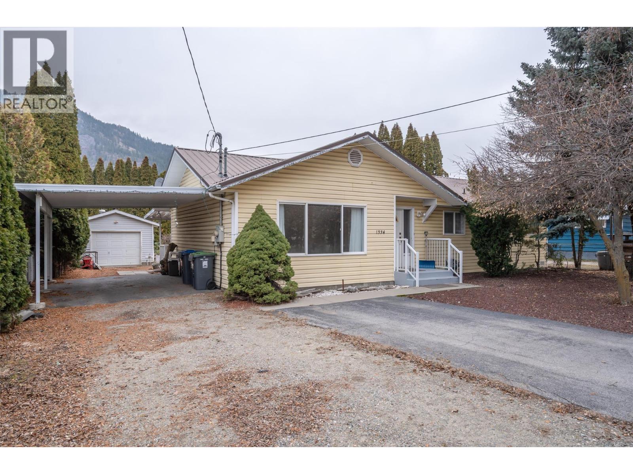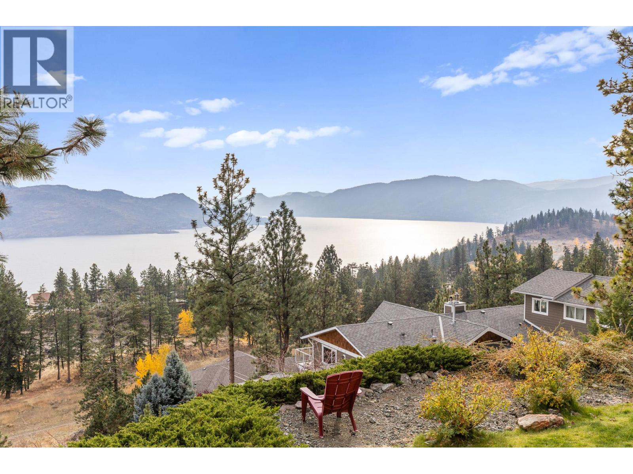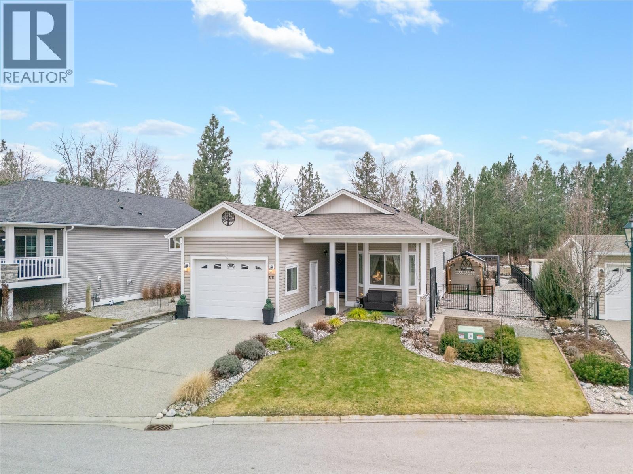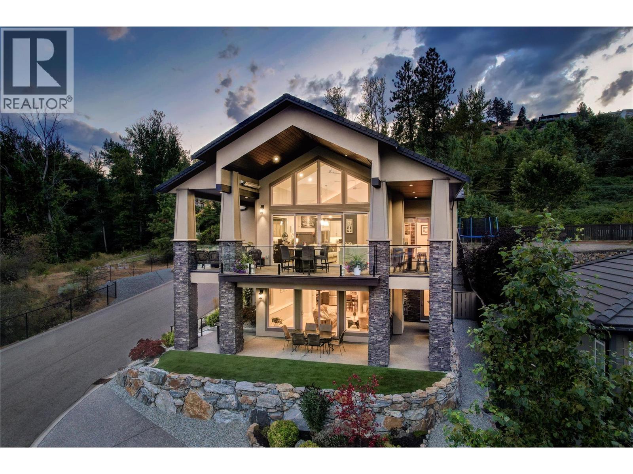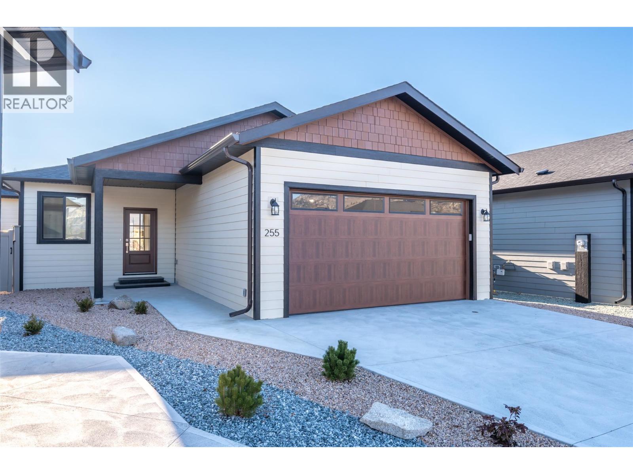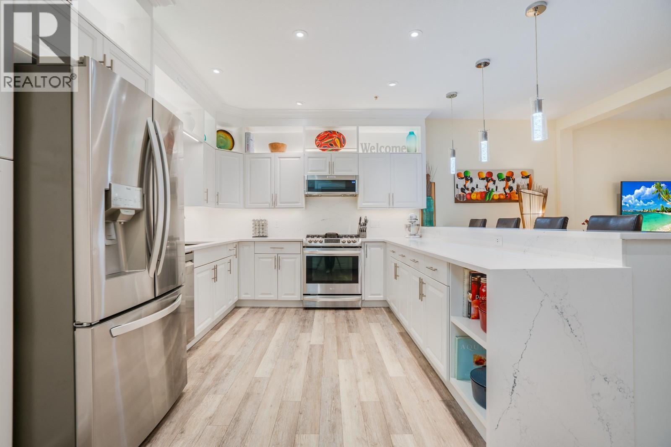Pamela Hanson PREC* | 250-486-1119 (cell) | pamhanson@remax.net
Heather Smith Licensed Realtor | 250-486-7126 (cell) | hsmith@remax.net
4505 Mclean Creek Road Unit# C15
Okanagan Falls, British Columbia
This spacious unit offers some significant updates, over 1200 square feet but requires some TLC. Updates of this home include updated windows, updated furnace and central air conditioning, wheelchair accessible washroom and newly certified electrical. Located in a quiet, well managed mobile home park in Okanagan Falls, BC. This mobile home park is 55+ and does allow 1 pet with approval. Check out the virtual tour online and book your private viewing today. (id:52811)
Royal LePage Locations West
5220 Sutherland Road
Peachland, British Columbia
Welcome to Your Dream Home in Peachland! Discover luxury and comfort in this beautifully maintained family residence in one of Peachland's most sought-after neighbourhoods. Enjoy breathtaking panoramic views of Okanagan Lake and mountains from your spacious covered deck, ideal for entertaining. Step inside to a bright open-concept layout with large windows, a stunning skylight, and elegant cherry wood cabinetry. The updated kitchen features a new dishwasher and stylish laminate flooring. Cozy up by the gas fireplaces in the living and family rooms, or enjoy the bright and peaceful sunroom, perfect for a home office or gym. The spacious primary bedroom includes his-and-her closets and a luxurious ensuite with a soaker tub. Two additional bedrooms and a second full bath provide ample space. Recent upgrades include fresh paint and modernized flooring. The downstairs area offers a large workshop and potential for a second kitchen, ideal for an in-law suite. The double garage features tall ceilings with car lift potential, plus plenty of parking for your boat, RV, and guests. Just minutes from Peachland’s beachfront, shops, and restaurants, this home blends lifestyle, location, and lasting value. Don’t miss out on this stunning family home, your gateway to relaxed luxury living in the Okanagan! (id:52811)
Exp Realty (Kelowna)
698 Green Lake Road
Oliver, British Columbia
Beautiful Willowbrook Ranch Home with over 10 acres of level land, ideal for country living and equestrian use! This comfortable 4 bedroom, 2 bath 2800+ sqft home offers a full basement and is ready for your decorating and updating ideas. A spacious 1,000 sqft garage provides ample room for 2 vehicles or RV, equipment, or workshop space. This property features a large barn currently set up for two horses, with the potential to accommodate up to 6. A small creek runs through the land, with abundant water available for both irrigation and domestic use. There is also potential for vineyard or grape cultivation on portions of the property. A rare opportunity to own usable acreage in a highly desirable area with endless possibilities. Measurements are approximate. (id:52811)
Exp Realty
144 Christie Mountain Lane
Okanagan Falls, British Columbia
STILLNESS, SKY & LAKEVIEWS. Welcome to Heritage Hills, where nature, privacy and community come together above Skaha Lake. This 4 BED + OFFICE / 3 BATH home backs onto CROWN LAND, offers your own HOBBY VINEYARD, wildlife sightings and a rare sense of space beyond your fence line. Designed for everyday comfort and entertaining, the main floor features HARDWOOD FLOORS, a bright kitchen with peekaboo lake views and sunset exposure, and TWO GAS FIREPLACES including a striking THREE-SIDED fireplace with craftsman stonework. The PRIMARY SUITE is a true retreat with walk-in closet, 4pc ensuite and French doors leading to the private backyard. The lower level adds flexibility with a large REC ROOM, additional bedroom and bath, plus plumbing in place for a FUTURE KITCHENETTE ideal for extended family or guests. Thoughtful upgrades include NEWER ROOF, furnace, hot water tank, heat pump, HEATED FLOORS with porcelain tile, new baseboards, newer appliances, and plumbing. Outside, enjoy a usable backyard with PERGOLA, new stone veneer accents and established fruit trees including plum, apple, cherry, peach, nectarine, grapevines and strawberries. DOUBLE GARAGE + RV PARKING. Quietly exceptional, a well established neighbourhood with nearby parks, trails, school bus service & transit access. Executive living. Natural surroundings. Space to breathe. (id:52811)
Exp Realty
2113 Atkinson Street Unit# 203
Penticton, British Columbia
Looking for your private oasis? This turn-key 2 bedroom, 2 bathroom & den could be just what you’ve been waiting for. This stunning home, the original “Show Suite” has been tastefully updated and lovingly cared for. With 1154 sqft of indoor/outdoor living space, this one ticks all the boxes! The open layout is perfect for entertaining. The bedrooms are separated and the den makes a fabulous home office or guest room. There’s a south-west facing patio to take in the sun, a gas fireplace for those cozy winter nights, central air conditioning, gas fired on-demand hot water, in-suite laundry, a large primary bedroom with walk-in closet and full ensuite bath. All this in a well run complex with a large contingency reserve fund (over $1,500,000.00), secure underground parking, bike room, library, putting green, workshop and a storage locker right across the hall. Your everyday needs are all within walking distance, making this home a dream come true and living the Okanagan lifestyle a reality. Call to book your private viewing. (id:52811)
Stilhavn Real Estate Services
7337 Highway 97
Oliver, British Columbia
Discover 10.28 acres of fully planted vineyard on Highway 97 in Oliver—an unbeatable location for farmers seeking visibility, access, and long-term agricultural value. With 5 acres of Merlot, 2.5 acres of Pinot Gris, and 1 acre of Chardonnay planted in 2019–2020, this property offers immediate production and future growth. Existing infrastructure includes a cozy 2-bedroom home along with a spacious on-site garage for farm storage. The highway frontage provides exceptional branding opportunities for farm-gate sales, tasting rooms, or agri-tourism. With premium varietals already established, this site is a standout candidate for a boutique winery or expansion of an existing operation. (id:52811)
Stonehaus Realty (Kelowna)
1334 Main Street
Okanagan Falls, British Columbia
Charming rancher in a great Okanagan Falls location featuring 3 bedrooms and 2 bathrooms on a spacious 0.22-acre fully fenced lot. This partially remodeled home offers a spacious layout with an updated kitchen with stainless steel appliances, and plenty of space for vehicles with an attached carport, detached single garage, and ample open and RV parking. The property also includes a garden shed/workshop for hobbies or storage. Perfect as a starter home, it’s close to schools, shopping, and the beloved Tickleberry’s ice cream shop—everything you need for comfortable and convenient living in the heart of the South Okanagan. Quick possession available, contact the listing agent to view! (id:52811)
Royal LePage Locations West
4630 Ponderosa Drive Unit# 109 Lot# 21
Peachland, British Columbia
Welcome to life at the top of Ponderosa in beautiful Peachland! This stunning end-unit townhome offers breathtaking panoramic lake and valley views that will captivate you every day. Enjoy the scenery year-round from your spacious covered deck — perfect for morning coffee or sunset dinners. Inside, you’ll find new flooring, in-suite laundry, two full bathrooms, and plenty of natural light from the many windows. One of only three units in the complex with carport parking directly at the front door, this home is ideal for those seeking easy access or mobility-friendly convenience. The strata also offers RV parking, a fitness room, and a games area for residents to enjoy. The home features infra-radiant heat and a cozy gas fireplace — both included in the monthly strata fees — making it energy-efficient and comfortable year-round. This friendly 40-unit community is known for its welcoming neighbors and peaceful mountain setting, just minutes from Peachland’s beaches, shops, and restaurants. Step outside your door and explore the famous Pincushion Mountain hiking trail right next door. Whether you’re downsizing, seeking a serene Okanagan retreat, or looking for the perfect lock-and-leave home, this is Peachland living at its finest. (id:52811)
Stonehaus Realty (Kelowna)
4505 Mclean Creek Road Unit# G8
Okanagan Falls, British Columbia
MODULAR HOME on full concrete foundation. This very well-maintained two bedroom plus den home is situated along Shuttleworth Creek in Okanagan Falls, offering a serene creekside setting. Offering 1,165 square feet of thoughtfully designed living space, the home features a bright, south-facing exposure, a well-planned layout, and central air for year-round comfort. The primary bedroom has a walk-in closet and full ensuite, complete with updated tile shower. The second bedroom is a generous size, and there is a bright and welcoming den/office for hobbies or even overnight guests. The bright and welcoming open concept living space includes a generous kitchen, sprawling living room, and cozy dining nook. A lovely kitchen features modern stainless appliances, a stylish island with storage, and dedicated pantry. The newly built back patio offers tons of flexibility with double awnings, perfect to enjoy outdoor dining and take in the sunsets. This home sits on a large lot, with extensive back and side yard space, all accentuating your view of the creek. Wonderful privacy and peace. There is a large mudroom with access to the oversized single garage - two small cars will fit without issue, plus a full size double driveway. Peach Cliff Estates is a 55+ community approximately 15 minutes south of Penticton and 15 minutes north of Oliver, and a short drive to Skaha Lake. Pets are permitted with approval; with no rentals allowed, this is an established and well maintained community. (id:52811)
Sotheby's International Realty Canada
6267 Sundstrom Court Unit# 1
Peachland, British Columbia
Perched above the lake with breathtaking 180 degree views, this home is the perfect blend of modern comfort, timeless style, and effortless main-floor living. Enjoy sweeping views from the main living space, with floor-to-ceiling windows and soaring vaulted ceilings that frame the lake like artwork. The open-concept main floor offers true no-step living, with the primary bedroom, full bath, guest room/den, laundry, and garage all on the same level, ideal for everyday ease and long-term living. The chef-inspired kitchen features a gas range, oversized island, pantry, and generous cabinetry perfect for entertaining. Step outside through French doors to an incredible covered outdoor living area with overhead heaters, multiple seating zones, and an outdoor kitchen so you can enjoy Okanagan evenings in every season. The primary suite includes private outdoor access and a spa-like 5-piece ensuite. Upstairs, a versatile loft space is ideal for a gym, games room, office, or creative studio. Downstairs offers a large rec room, additional bedroom, full bathroom, plus a legal 1-bedroom suite with separate entrance, laundry, kitchen, and parking - perfect for rental income, guests, extended family, etc. Finished with an epoxy-floored garage, built-ins, and ample parking for extra vehicles, RV, or boat. Beautifully landscaped and impeccably maintained. Move-in ready and designed to impress. A rare combination of views, versatility, and lifestyle - this is the one you’ve been waiting for! (id:52811)
Royal LePage Kelowna
255 Bentgrass Avenue
Oliver, British Columbia
Beautifully built and move-in ready, this brand new one-level rancher offers bright, open-concept living with 3 bedrooms and 3 bathrooms. The thoughtfully designed layout features a modern kitchen with gas range, stainless steel appliances, large pantry, and wine cooler built into the island. The spacious living area includes a cozy electric fireplace and opens to a private patio and fully fenced backyard—perfect for entertaining. The primary suite includes a 3pc ensuite, with an additional 4pc main bath and 2pc powder room for guests. Complete with a double garage, laundry room off the garage, and a great location close to parks, recreation, and shopping, this home delivers comfort, convenience, and style. Contact the listing agent to view! (id:52811)
Royal LePage Locations West
3996 Beach Avenue Unit# 202
Peachland, British Columbia
BEST VALUE IN THIS AMAZING COMMUNITY!! 25K PRICE REDUCTION! Welcome to your Okanagan escape—where everyday living feels like a year-round getaway. This beautifully reimagined 2-bedroom, 2-bathroom sanctuary at Lakeshore Gardens isn’t just a home; it’s a lifestyle upgrade wrapped in over $70K of thoughtful renovations and sun-soaked Okanagan charm. Step inside 1,308 sq. ft. of single-level living, where every detail has been carefully curated. The heart of this home is a stunning 2024 kitchen transformation, featuring floor-to-ceiling cabinetry with inset lighting, high-end Silestone countertops, quartz sink, and premium appliance package including 5-burner gas range, smart fridge with water filtration, and built-in beverage fridge—a true blend of style, function, and durability. Custom smart lighting on dimmers sets the perfect ambiance, while the spacious covered patio with gas BBQ hookup—your private outdoor oasis—invites year-round entertaining and relaxed morning coffee rituals. Both bedrooms are generously sized with walk-in closets, and the primary suite features a spa-like ensuite with custom vanity drawers and modern finishes. The second full bathroom has been completely refreshed with new fixtures, vanity, and rainfall shower head. But here’s where Lakeshore Gardens truly shines -- located directly across from the beach, it offers an outdoor heated pool, year-round hot tub, fully equipped gym, two guest rental suites for visiting friends & family, and additional flexible parking options for residents. Your huge secure storage room just steps from your unit means kayaks, paddleboards, and bikes have their own home. Walk to coffee shops, groceries, and waterfront dining—or simply stroll the beach trails that define the Okanagan lifestyle. This is more than semi-waterfront living; it’s waking up vacation-ready, every single day. Your Okanagan story starts here! (id:52811)
Vantage West Realty Inc.

