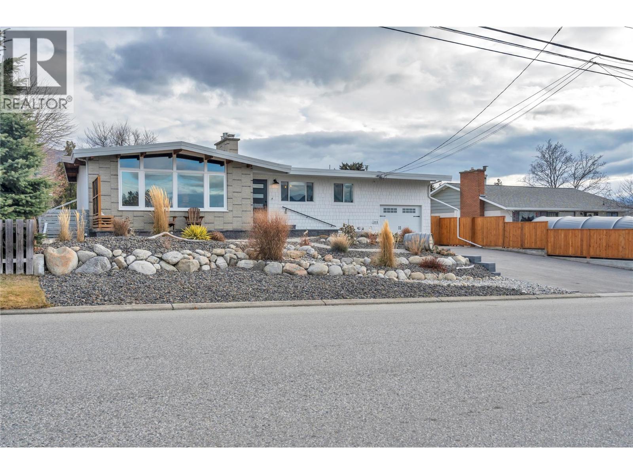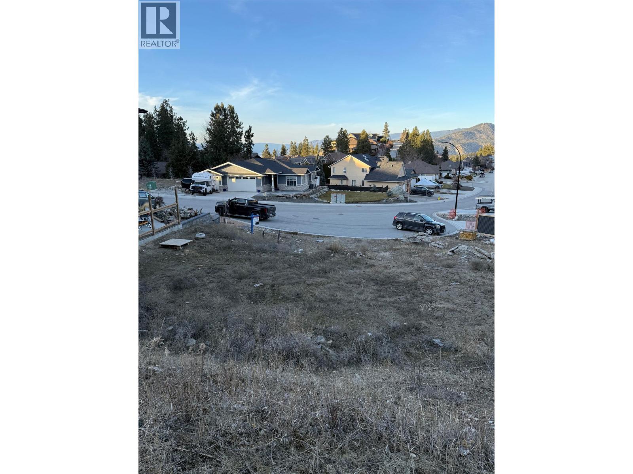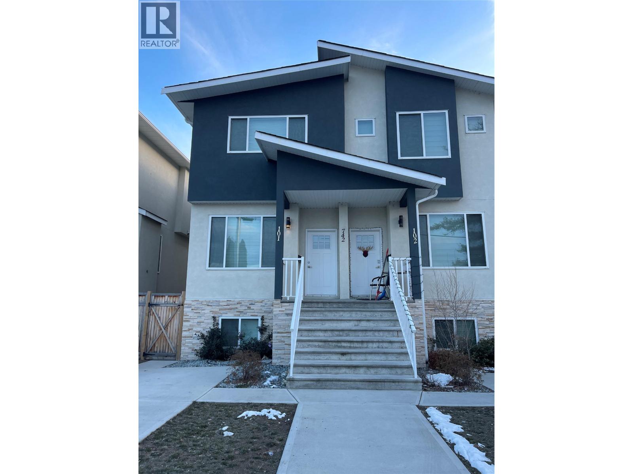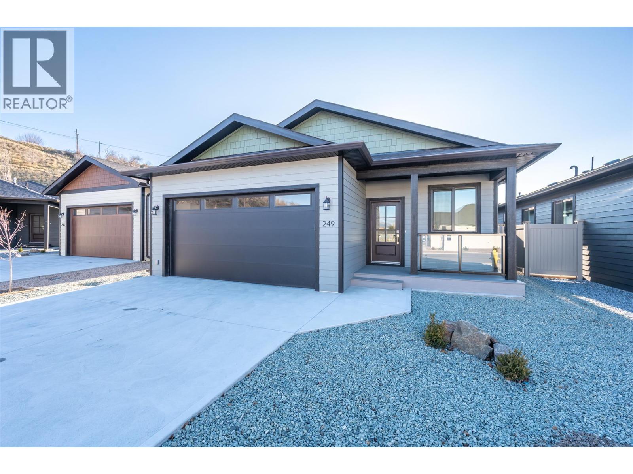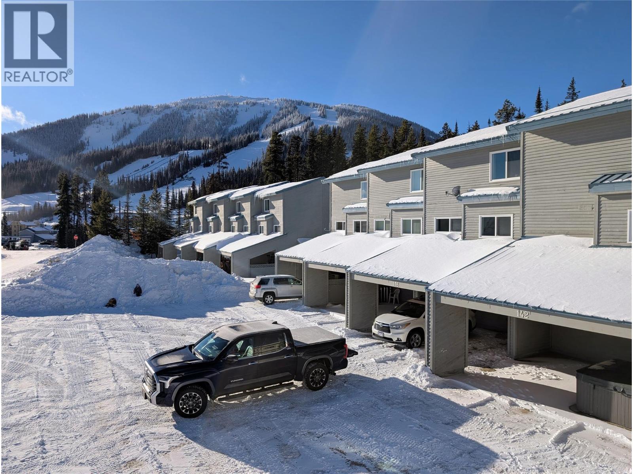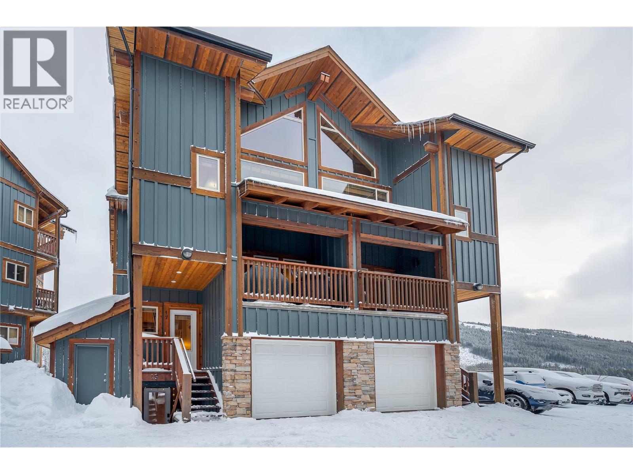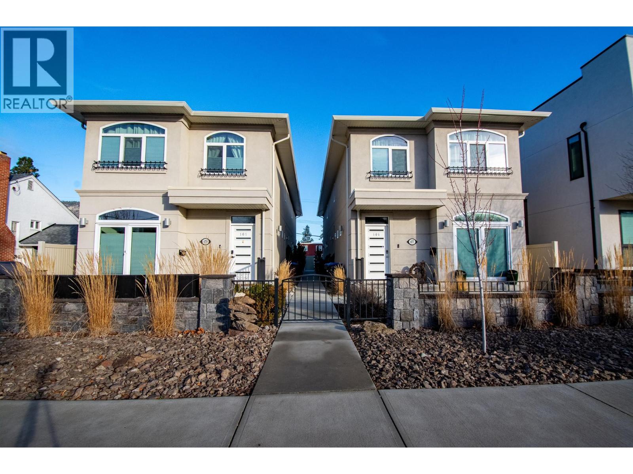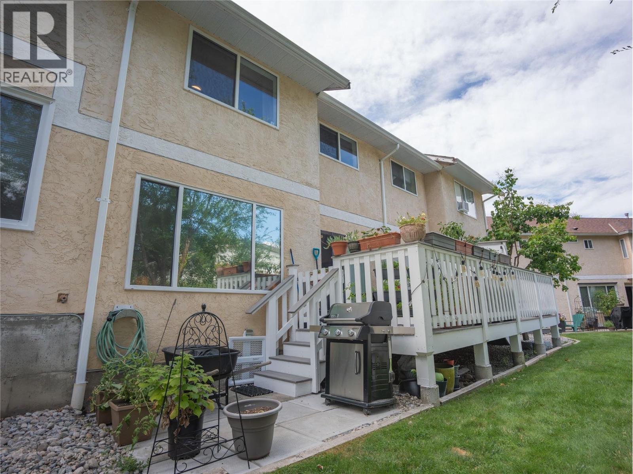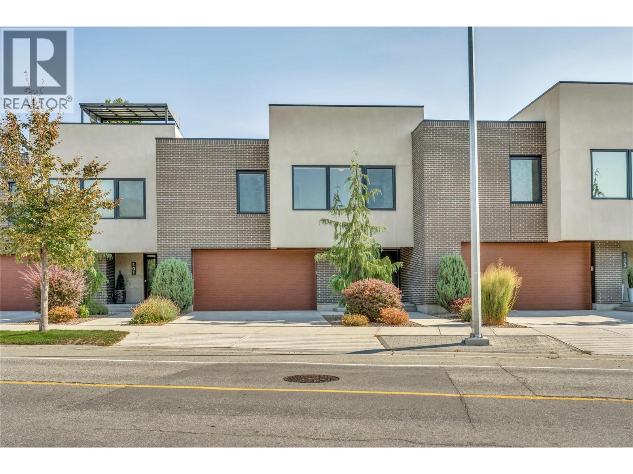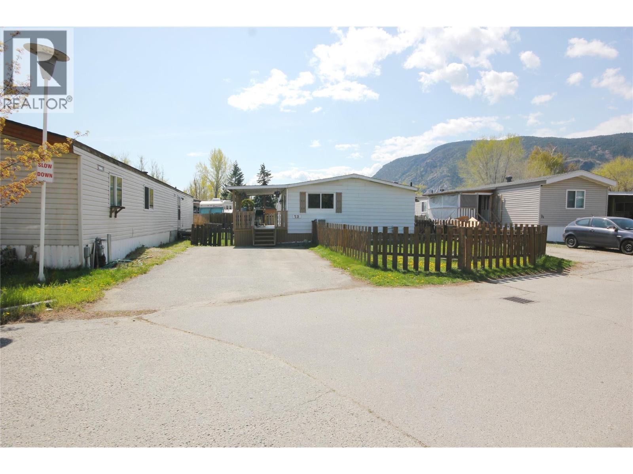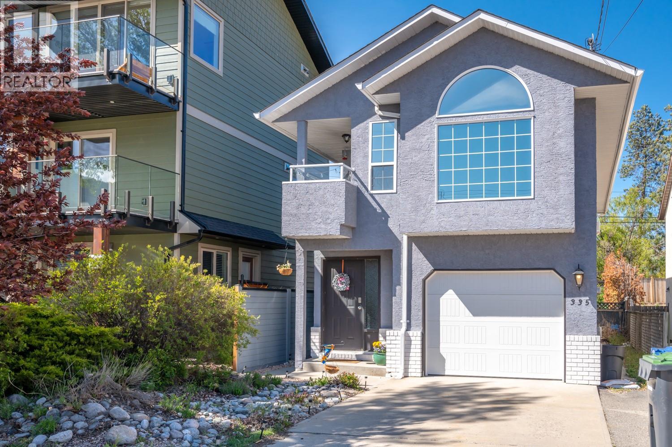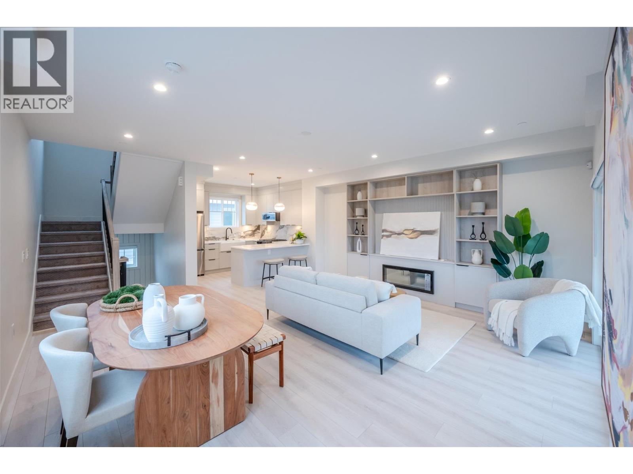Pamela Hanson PREC* | 250-486-1119 (cell) | pamhanson@remax.net
Heather Smith Licensed Realtor | 250-486-7126 (cell) | hsmith@remax.net
1554 Ridgedale Avenue
Penticton, British Columbia
Welcome to 1554 Ridgedale Ave, where lifestyle and design come together in one of Penticton’s quiet, family friendly neighbourhoods. From the moment you arrive, this unique mid-century modern home captures your attention. Its distinctive architectural lines & beautifully manicured landscaping create instant curb appeal, setting the stage for what awaits inside. Step into the living room and prepare to be impressed expansive windows frame breathtaking Okanagan Lake and sweeping valley views that take your breath away. It’s a space designed to be enjoyed year round, whether you’re soaking in summer sunsets or cozy winter mornings by the fireplace. Inside, the home offers higher-end finishes & a warm, inviting atmosphere throughout. Cozy gas fireplaces on both levels anchor the main living spaces, creating natural gathering points for family, relaxed evenings, or effortless entertaining. The thoughtful layout provides flexibility for both retirees & growing families, blending open living with comfortable, intimate spaces. Outdoors, the lifestyle continues. The backyard is designed for both everyday living and memorable summer entertaining featuring space for kids to play, garden areas, and an outdoor kitchen complete with electrical and water. Ample parking, including RV parking with 30-amp service, adds to the home’s everyday convenience. This is more than just a home, it’s a lifestyle property that perfectly balances comfort, character, and the very best of Penticton living. (id:52811)
Chamberlain Property Group
3232 Evergreen Drive
Penticton, British Columbia
Desirable location to plan your dream home in the Skaha Bluff subdivision. This .27 acre site is ideal for a two story home or multi unit dwelling under the R4-L zoning. Pleasant mountain views and just steps to trails, parks, and schools. Bring your own builder and design to create your vision in this sought out neighbourhood of Penticton. (id:52811)
Royal LePage Parkside Rlty Sml
742 Kamloops Avenue Unit# 101
Penticton, British Columbia
Great mortgage helper downstairs. Upstairs is vacant for quick possession. This three-level, Over 2000 Sq ft SIDE BY SIDE half duplex is ideally situated on a peaceful no-thru road in close proximity to Penticton. The top floor of this residence features three bedrooms and two bathrooms, including a master suite with an ensuite and walk-in closet. On the main floor, an open concept design with 9 ft ceilings unfolds, showcasing a spacious kitchen with a central island, a powder room, laundry facilities, and convenient access to the BBQ area. Location provides easy access to the Penticton Golf Course, Event Centre, OUC, Downtown, Okanagan Lake, and the Casino, making it a comprehensive real estate opportunity. The fully finished non -conforming suite is equipped with a separate entrance, includes one bedroom, a bathroom, and a living area, presenting excellent additional income, rented for $1350/Month . Upstairs tenant is also lined up for $2300/Month from March 1st. Quartz countertops, Moen plumbing fixtures, custom cabinetry with a central island, a stainless steel appliance package, and an AC unit. The xeriscape landscaping not only enhances the property's curb appeal but also minimizes maintenance, allowing more time to enjoy the recreational offerings of the Okanagan region, including golf and other outdoor activities. (id:52811)
RE/MAX Penticton Realty
249 Bentgrass Avenue
Oliver, British Columbia
Beautifully built and move-in ready, this brand new one-level rancher offers bright, open-concept living with 3 bedrooms and 3 bathrooms. The thoughtfully designed layout features a modern kitchen with gas range, stainless steel appliances and wine cooler built into the island. The spacious living area includes a cozy electric fireplace and opens to a private patio and fully fenced backyard—perfect for entertaining. The primary suite includes a 4pc ensuite, with an additional 4pc main bath and 2pc powder room for guests. Complete with a double garage, and a great location close to parks, recreation, and shopping, this home delivers comfort, convenience, and style. Contact the listing agent to view! (id:52811)
Royal LePage Locations West
138 Clearview Road
Penticton, British Columbia
Unbeatable location at Apex Mountain Resort! This updated 3 bedroom, 2.5 bathroom mountain home offers the perfect year round retreat - whether you’re looking for a full-time residence, family getaway, or short-term rentals. Backing directly onto the iconic skating loop and just a short walk to the base of the mountain, this home delivers both convenience and charm. The main level features an open-concept living space with soaring vaulted ceilings, updated lighting, and a cozy pellet stove - ideal for relaxing after a day on the slopes. The second floor offers two bedrooms, a 4-piece bathroom, and a bright loft lounge that overlooks the main living area. On the top level, the spacious primary bedroom includes a 4-piece ensuite and plenty of privacy. Turnkey opportunity! Brand new furnishings included!! Additional highlights include two covered parking stalls, two open spaces, an outdoor ski locker, and recent updates throughout: renovated bathrooms, new flooring on main and loft levels, second-floor laundry, and a rebuilt back deck. Exceptional value per square foot on the mountain - don’t miss this opportunity! Buyer to verify measurements if deemed important. (id:52811)
Engel & Volkers South Okanagan
308 Creekview Road Unit# 17
Penticton, British Columbia
Now is the time to seize the opportunity to own a stunning turn-key home in the coveted Snowridge community at Apex Mountain Resort! This 4 bed, 4 bath ski-in/ski-out home backs onto Grandfathers Trail and is minutes to the village. With 2,500 sq ft of living space, the open-concept main floor features a cozy propane fireplace, dining area, and large windows showcasing breathtaking mountain views. Perfect for family and friends to gather. Plenty of windows for natural light and a bright living space. Radiant in-floor heating on the main and upper bath adds comfort, while the attached garage provides ample storage for gear and parking. Currently set up to sleep 10+ comfortably (and could do more), with 2 bedrooms offering ensuites. Fully furnished and stocked—furniture, kitchenware, linens, towels—everything is included, truly move in ready.. Use as your year-round getaway or generate income with strong short-term rental potential. Enjoy skiing, hiking, and the best of mountain living. Rarely do homes like this come available—book your showing today! (id:52811)
RE/MAX Orchard Country
679 Churchill Avenue Unit# 102
Penticton, British Columbia
OPEN HOUSE SATURDAY FEB 14th 1:00pm - 2:30pm Welcome to 102-679 Churchill Avenue, a stunning 2-bedroom, 3-bathroom half-duplex home located 1/2 a block from Okanagan Beach and Lakeshore Drive. Enjoy 1,368 sq. ft. of stylish, thoughtfully designed living space, offering flexibility as a primary residence, vacation getaway, or long-term rental. This home is just half a block from the beautiful Okanagan Beach walkway—close enough to enjoy sand under your feet anytime. No matter what you enjoy, everything is within walking distance. Take a stroll to the Saturday Farmers Market on Main Street, with a Wayne and Freda coffee, dine at local restaurants, visit the casino, watch The Penticton Vee’s or explore nearby parks and shops. Classic design meets modern luxury with high-end finishes throughout, including stainless steel appliances, quartz countertops, gas forced-air heating, central air conditioning, and enhanced soundproofing. Outdoor features include a private patio area, privacy fencing, and exterior storage. With the beach, downtown, and endless amenities just steps away, this is a rare opportunity to own a premium, walkable beachside property in Penticton. Don’t miss out. (id:52811)
Parker Real Estate
1458 Penticton Avenue Unit# 107
Penticton, British Columbia
Welcome to 107-1458 Penticton Avenue. This updated 3-bedroom, 2-bathroom townhouse is located in a family-oriented community alongside Penticton Creek. Features a private deck and yard space that backs onto a large SFD property—providing extra privacy with no direct neighbours looking in. The main level has seen extensive updates since 2022, including a refreshed kitchen with new counters, backsplash, sink, hardware, and updated lighting throughout. Additional improvements include new flooring, a fully renovated bathroom with modern finishes, and rebuilt front porch and back deck. Upstairs, you’ll find three comfortable bedrooms, while the unfinished basement provides excellent storage, laundry space, or the opportunity to customize and add value. The home is also roughed in for a built-in vacuum. Practical features include two assigned parking spaces, a pet-friendly policy allowing 2 pets with no size restrictions, and a location that balances privacy with access to nearby amenities. This townhouse is move-in ready and waiting for its next owners to enjoy. (id:52811)
Royal LePage Locations West
166 Power Street Unit# 102
Penticton, British Columbia
Discover the perfect blend of comfort, style, and location in this beautifully designed 3-bedroom, 3-bathroom home just steps from the shores of Okanagan Lake. Featuring an open-concept floorplan with soaring vaulted ceilings, this residence offers an airy and inviting living space that’s ideal for both relaxing and entertaining. Upstairs, you'll find all three bedrooms thoughtfully positioned for privacy, including a spacious primary suite complete with a luxurious ensuite bathroom. The home also boasts a generous rooftop patio with a hot tub pad — perfect for unwinding under the stars. A large grass courtyard offers a serene outdoor retreat, while the double garage provides ample storage and convenience. Situated within walking distance to downtown, this home delivers the best of urban living and lakeside lifestyle all in one exceptional package. (id:52811)
Royal LePage Locations West
3999 Skaha Lake Road Unit# 73
Penticton, British Columbia
Affordable Okanagan Living—Steps to Skaha Lake! Discover this spaciously renovated double-wide mobile home offering 3 bedrooms and 2 bathrooms, including a private 2-piece ensuite in the primary. The open-concept layout features vinyl windows, newer appliances, and too many updates to list—move-in ready and designed for comfort. Relax on your east-facing covered deck, enjoy a fully fenced pet-friendly yard, and take advantage of generous off-street parking for two vehicles. A handy workshop at the back adds extra space for hobbies or storage. Location is everything—walk to Skaha Beach or hop on your bike to ride the channel from one end of Penticton to the other. Whether you’re downsizing, starting out, or seeking an investment, this property offers affordable living in the heart of the South Okanagan. Don’t wait—homes this close to the lake and lifestyle don’t last long! All measurements are approximate, Buyer to verify if important. (id:52811)
RE/MAX Penticton Realty
335 Sudbury Avenue
Penticton, British Columbia
Imagine waking up, grabbing a coffee, and being on Skaha Beach in under a minute. No packing the car. No fighting for parking. Just sand, water, and sunshine. That’s the lifestyle at 335 Sudbury. Tucked away on a quiet, private no-through street, this well-cared-for home offers three bedrooms and two bathrooms in a layout that simply makes sense. Downstairs you’ll find two bedrooms, a full four-piece bathroom, laundry, and a 19 by 11 garage. Upstairs is bright and open, with the kitchen, dining, and living space coming together, lake views, and a deck that’s perfect for winding down with a glass of wine as the sun sets. The low-maintenance yard gives you more time to enjoy what really matters. Spend your days swimming, paddle boarding, kitesurfing, or just relaxing on the beach — all just steps from your door. It also makes this a fantastic option for a vacation home or rental income. If you’ve been dreaming about a true beach lifestyle in the Okanagan, this is one you don’t want to miss. Call today to book your private showing. (id:52811)
Chamberlain Property Group
784 Argyle Street Unit# 102
Penticton, British Columbia
Introducing Argyle by Basran Properties — a thoughtfully designed townhouse community that blends timeless farmhouse-inspired architecture with fresh, contemporary interiors. This quality-built townhome offers 2 bedrooms plus a den with closet, 3 bathrooms, a fenced yard, and ample parking with both a garage and carport. The main level features a bright, open-concept layout with 9' ceilings and a designer kitchen showcasing quartz countertops, a full-height quartz backsplash, a gas range, and premium appliances. The inviting living area includes a feature wall with built-in cabinetry and an electric fireplace, with access to a private deck. Upstairs, the spacious primary suite boasts a walk-in closet with custom millwork and a 3-piece ensuite featuring a herringbone-tiled, custom-glass shower. A generously sized second bedroom, large den, and convenient upper-level laundry complete this floor. Perfectly located near downtown Penticton, the SOEC, restaurants, and schools, Argyle offers a connected, low-maintenance lifestyle. GST applicable — eligible first-time buyers may qualify for a GST exemption. (id:52811)
Chamberlain Property Group

