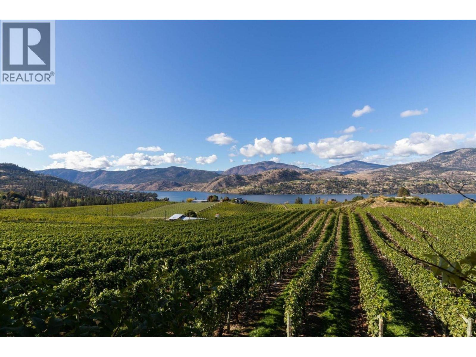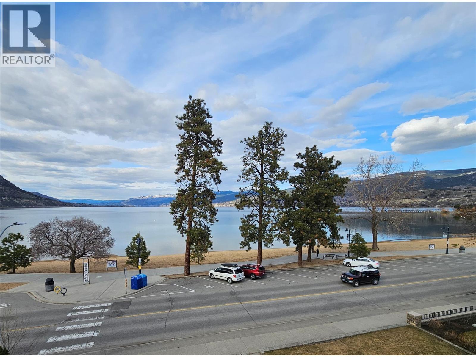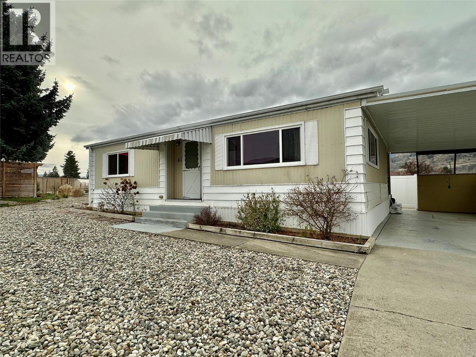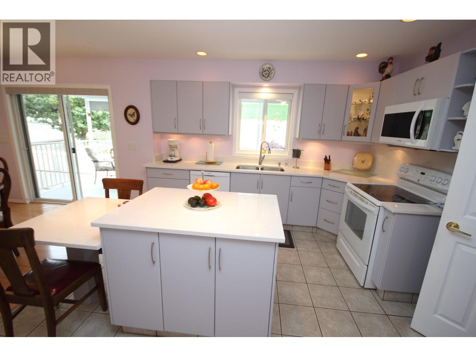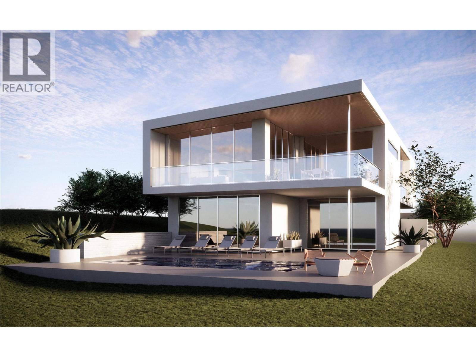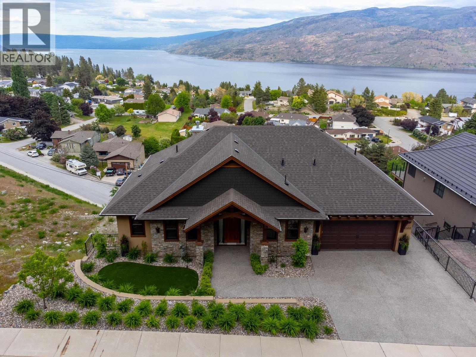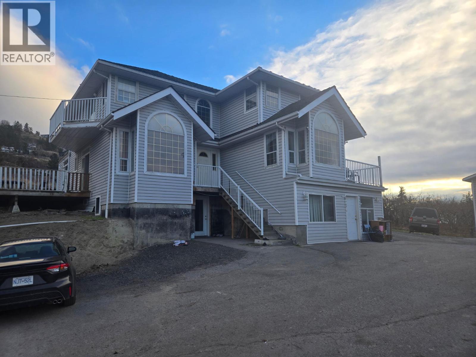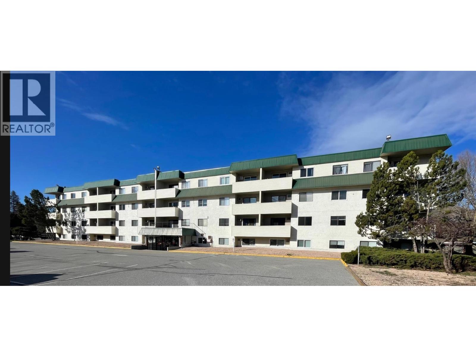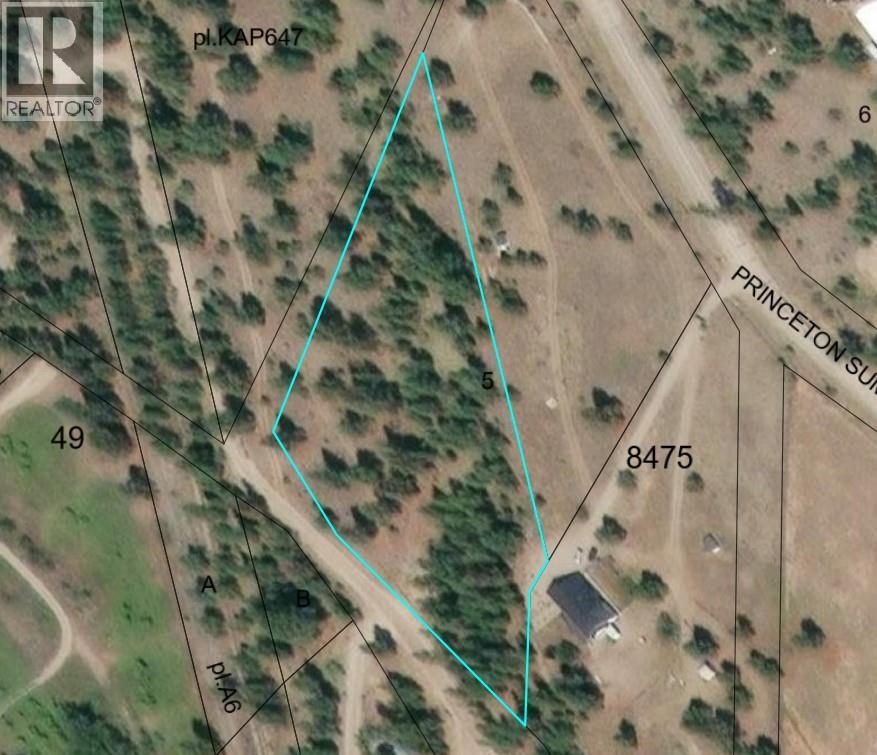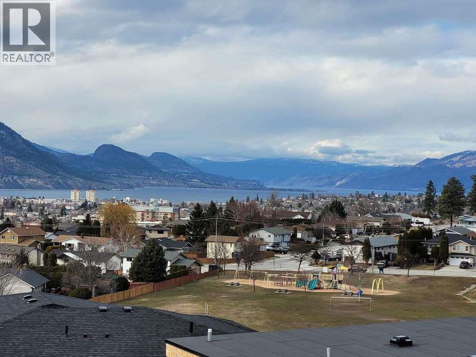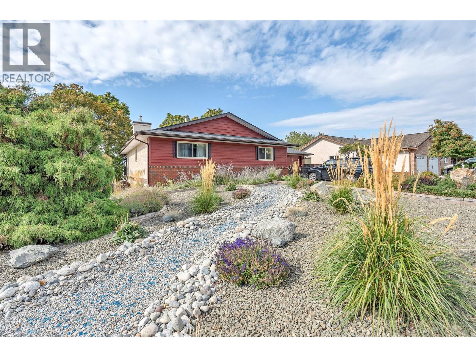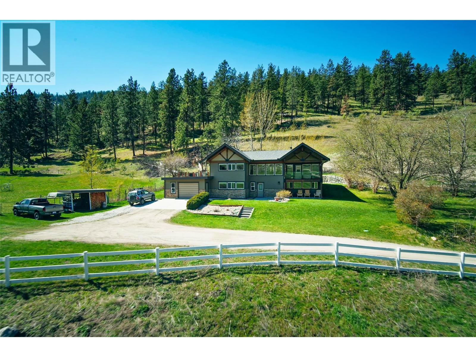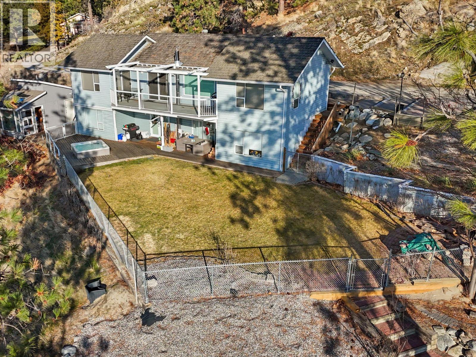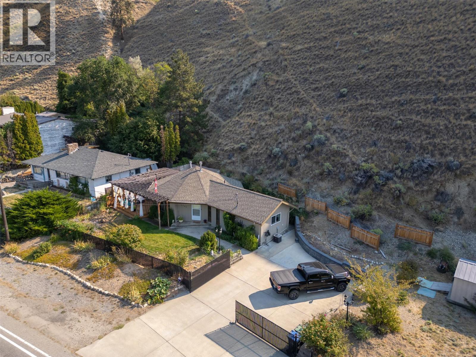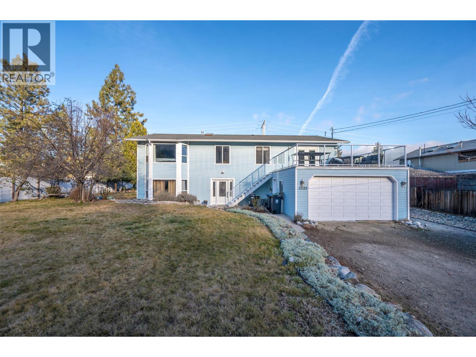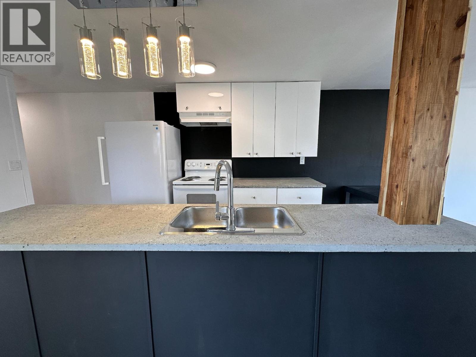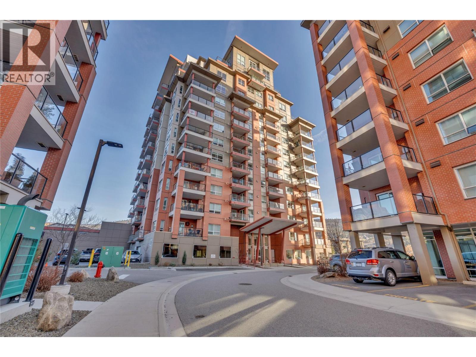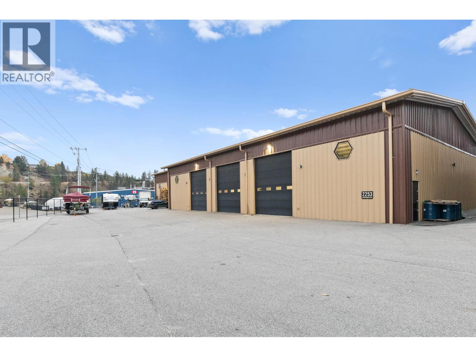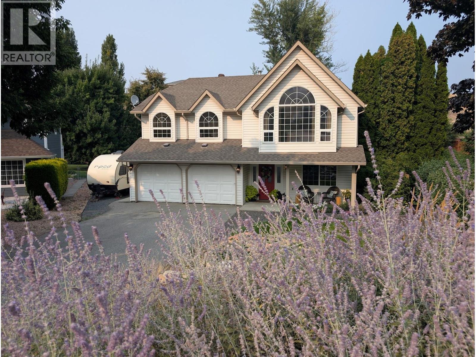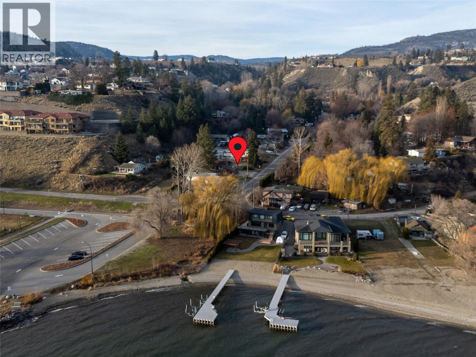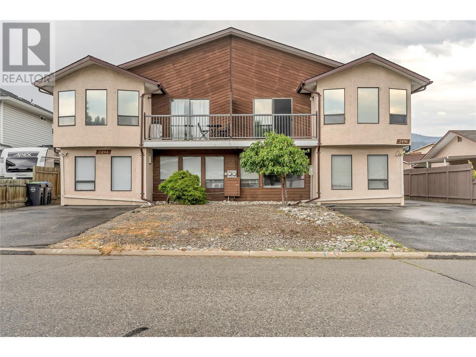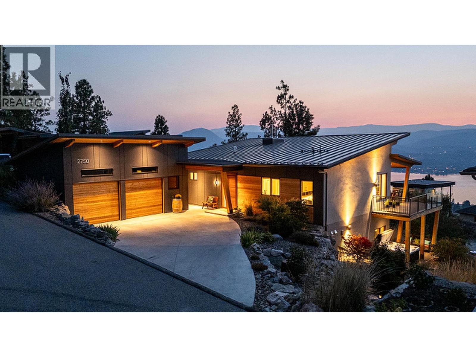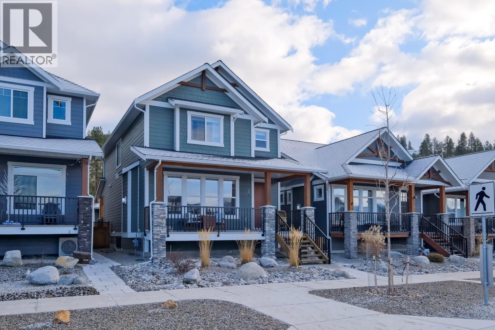Pamela Hanson PREC* | 250-486-1119 (cell) | pamhanson@remax.net
Heather Smith Licensed Realtor | 250-486-7126 (cell) | hsmith@remax.net
385 Matheson Road
Okanagan Falls, British Columbia
Boutique Winery opportunity now available for sale in the prestigious Okanagan Falls area. 8.896 acre parcel planted out to high producing vineyard. Approximately five acres planted to mix of Pinot Blanc (primary crop), Pinot Noir, and Cabernet Sauvignon. The property has a large greenhouse. Sale includes all assets. There may be additional grapes available via neighboring parcel. The property has a three bedroom, two and a half bathroom 2600 square foot residence, great for an owner-occupier or farm help. The roof of the home was redone approximately 3 years ago. Additional structures include a 2000 square foot primary greenhouse and a 400 square foot greenhouse. Additional equipment for farm operations included. Vines were originally planted in 1986, and the property has potential to produce and distribute 10,000 cases or more of wine, plus bulk wine options. Several water licenses for domestic and irrigation. (id:52811)
Sotheby's International Realty Canada
578 Lakeshore Drive Unit# 402
Penticton, British Columbia
Wake up, make coffee, sit on deck, stare at lake.....that's the life! Great top floor corner unit overlooking Okanagan Lake. Fully renovated building. Unit is new from studs out. Open floor plan with views from living room, dining room, and kitchen. Bonus views from west facing Primary suite deck. Skylights add extra light to the home. Large kitchen island provides lots of counter space with quartz countertops and extra cupboards below it. Primary suite boasts full bath with walk in shower, and walk in closet. Small, 9 unit strata makes for simple living. (id:52811)
Royal LePage Locations West
6601 Tucelnuit Drive Unit# 41
Oliver, British Columbia
Looking for a cute home in Cherry Grove Estates for retirement or as a winter residence? 2 Bedroom 1 Bathroom, freshly painted and cleaned. Walk-in shower with glass doors. Extra long driveway with room for 3 vehicles. Large yard with 10 x 10 shed. Immediate possession is available. Monthly pad rent is $500 and Cherry Grove offers community amenities like an active clubhouse, billiards, a dining hall, library, shuffleboard, exercise room, and woodworking shop. 55+ community, rentals are not allowed, but a small indoor pet is permitted. All measurements are approximate and should be verified if important. (id:52811)
Royal LePage South Country
957 Morningstar Road
Oliver, British Columbia
Meticulously maintained R2000 home with original owners. This immaculate 3-bedroom, 3-bath home shows pride of ownership throughout, offering open-concept living with a cozy gas fireplace and bright bay window. The kitchen is a cook’s dream with quartz countertops, a large island, walk-in pantry, under-cabinet lighting, and custom spice rack pull-outs. The spacious primary suite includes a walk-in closet, walk-in shower with bench, and access to a private patio wired for a hot tub, complete with built-in speakers. The lower level offers excellent suite potential with a separate entrance, gas fireplace, kitchenette, and a full workshop with shelving and workbench. The low-maintenance backyard is perfect for entertaining with a covered deck, built-in speakers, and privacy blinds. The double garage and extended driveway provide ample parking for an RV or boat with hookup. Additional highlights include new A/C, quartz updates, large laundry room, tall comfort-height toilets, central vac, water softener, underground irrigation, and storage shed. Located on a quiet cul-de-sac close to shopping, schools, restaurants, and Fairview Mountain Golf Course. (id:52811)
RE/MAX Wine Capital Realty
715 Westminster Avenue E
Penticton, British Columbia
Welcome to Grandview Terraces, a luxury development by Agave Homes, set in a premium and tranquil location. These future residences are just steps from the renowned and scenic KVR Trail, and are within easy walking distance of Penticton’s vibrant downtown amenities, including restaurants, craft breweries, shops, and the Farmers’ Market. With the sandy beaches of Okanagan Lake just down Vancouver Hill, a true beachside lifestyle is at your doorstep. Inspired by Southern California architecture, the homes emphasize a seamless connection between indoor and outdoor living, featuring clean modern lines, expansive windows, sun-filled open spaces, and thoughtfully designed terraces ideal for entertaining and relaxing. Warm, natural materials and contemporary finishes evoke a coastal elegance that complements the Okanagan climate and landscape. Each purchased lot will feature a home exclusively designed and built by Agave Homes, ensuring a cohesive and boutique community. Luxury elements include an elevator, a wine room, an outdoor kitchen, a pool, a rooftop deck, and low-maintenance landscaping, allowing owners to fully embrace an elevated, lock-and-leave Okanagan lifestyle. Meticulous attention is given not only to the design of each individual residence, but also to the thoughtful orientation and relationship between neighbouring homes. Don’t miss this rare opportunity to become part of an exceptional & thoughtfully curated neighbourhood. All measurements are approximate. Price is lot only. (id:52811)
Engel & Volkers South Okanagan
6166 Seymoure Avenue
Peachland, British Columbia
TODAYS pricing!! Over the top build quality with class, rich decor, soaring cedar beam ceilings and lavish finishings and elevator! Extremely rare and unobstructed views from Summerland to Kelowna on a peaceful cul de sac street. At over 4000 sq. ft. this home shows skilled craftsmanship and quality design. Maple hardwood floors, Kettle Valley Granite feature walls up and down and luxuriously decorated throughout. Enter into the main floor through an impressive 8 ft. solid hardwood door and be welcomed by the stunning lake views from the wall of wood windows in every room. Soaring 15 ft vaulted ceilings, Gourmet custom kitchen off the dining room is complete with never used and WIFI controlled S/S Thermador appliance package including gas range with pot filler, granite counters, corner pantry, soft close cabinets and numerous windows for picturesque mountain and lake views. Ease of access from the living room & kitchen to the massive concrete stamped deck with natural gas BBQ hookups. Primary suite and second bedroom/office on main floor, 5-piece ensuite and spacious walk-in closet. Take the elevator downstairs to be greeted with unobstructed views, massive deck, another primary bedroom suite, full kitchen/wet bar (minus range), 2nd laundry set, high ceilings, spacious recreation room with stone wall huge gas fireplace. Canada's best waterfront strip and shops/dining is minutes away and with suite, there's room for the whole family. Suspended slab, 24"" concrete build quality. (id:52811)
RE/MAX Kelowna
2885 Valleyview Road
Penticton, British Columbia
INVESTOR ALERT! Rare opportunity to own 6.34 acres of agricultural land within city limits. This diverse property offers a mix of farming, residential, and hobby activities, with a steady revenue of $11,000 per month. Enjoy breathtaking views of Skaha Lake and the airport. Approximately 5 acres are planted with a variety of cherry trees, including Centennial, Christina, Staccato, and Skeena, providing excellent agricultural opportunities. Newly prepared plantable areas offer space for personal hobbies or expanding farming operations. The main residence, built in 1996, spans 4,300 sqft and offers great potential with some TLC. Additional income potential can be found in the second home and newly built rental suites. With a prime location and flexibility for commercial and personal use, this property is a rare find for investors. Call listing agent today for a viewing. (id:52811)
RE/MAX Penticton Realty
150 Skaha Place Unit# 213
Penticton, British Columbia
Welcome to Unit 213 at 150 Skaha Place—a cozy and well-located 2 bedroom, 1 bathroom condo just steps from beautiful Skaha Lake and Park. This southwest-corner home enjoys peaceful views of the Oxbow, where you can often watch ducks, geese, and local wildlife right from your private deck. The functional layout features a bright open living area with large sliding glass doors, a charming wood-burning fireplace, two comfortable bedrooms, and a 4-piece bathroom. This building offers secure entry and convenient on-site laundry, and is ideally situated close to shopping, transit, and easy access to the Channel Parkway for quick travel around town. Enjoy some of Penticton’s best outdoor amenities just one block away—sandy beaches, shaded park space, tennis courts, volleyball courts, and picturesque lakefront walkways. With a manageable down payment, ownership here can be more affordable than renting a similar two-bedroom unit, making this an excellent opportunity for first-time buyers, investors, or those seeking a comfortable year-round or seasonal home. Some photos are virtually staged to help show the potential with future updates or renovations. Long term rentals only - No pets - All ages welcome! (id:52811)
RE/MAX City Realty
32 Deans Road
Summerland, British Columbia
Build your dream home on this private parcel 8 minutes from downtown Summerland. 2.50+ acre parcel situated on a no through road, near the school bus route, easy access to the Trans Canada/KVR trail for all your recreational needs. Property is fenced, secondary suites allowed. Call today to view and start your build today. (id:52811)
RE/MAX Orchard Country
133 Timberstone Place
Penticton, British Columbia
For more information, please click Brochure button. Discover the perfect canvas for your lifestyle on one of the final remaining view lots in Penticton’s highly coveted Wiltse neighbourhood. This exceptional property offers an unobstructed, panoramic vista of the city lights and the shimmering waters of Okanagan Lake, ensuring your future home is anchored by one of the most stunning backdrops in the valley. Positioned directly across from Wiltse Elementary, this prime location offers a unique lifestyle of ease and peace of mind. Imagine watching your children walk safely to school or play in the expansive park fields right from the comfort of your living room window. Key Property Highlights: Expansive Dual-Street Access: The property spans from Timberstone all the way down to Balsam, offering rare architectural flexibility and multiple access points for your creative vision Shovel-Ready Potential: This site has been previously approved for a potential 5-bedroom, 3,800 sq. ft. custom home. Prime Proximity: Enjoy living just minutes away from world-class hiking at Skaha Bluffs, the sandy beaches of Skaha Lake, and the renowned wineries and dining of the South Okanagan. Lots of this caliber in such a central, family-friendly location are increasingly rare. Don't miss your chance to secure the last premier view lot in the area. One-of-a-kind opportunity, do not miss out! (id:52811)
Easy List Realty
198 Westview Drive
Penticton, British Columbia
Nestled on a premier corner lot in a highly sought-after location, this well-maintained rancher with a daylight basement offers impressive curb appeal and exceptional versatility. With 4+ bedrooms and 3 bathrooms, this thoughtfully designed home easily accommodates families of all sizes, ages, and lifestyles. The main level showcases a bright, open, and timeless layout designed for convenient single-level living. Three bedrooms anchor the floor plan, including a generous primary suite with a walk-in closet and 4-piece ensuite. The large, functional kitchen with a sit-up island flows seamlessly into the living room, creating an inviting space for both everyday living and entertaining. From the dining area, step out to a partially covered 400+ sq. ft. deck that extends the living area outdoors, offering excellent exposure—perfect for relaxation and gatherings. The impressive lower level maximizes functionality with abundant windows and backyard access. This bright, welcoming space includes a large recreation and family room, a 4-piece bath, an additional bedroom, and a versatile flex area with exterior access, complemented by ample storage to complete this wonderful space. Outside, the fully fenced yard provides a private retreat enhanced by mature trees and low-maintenance landscaping—ideal for those who love outdoor enjoyment without the upkeep. A double garage and expansive flat driveway provide ample parking for any size recreational vehicle and multiple vehicles. (id:52811)
Chamberlain Property Group
20412 Garnet Valley Road
Summerland, British Columbia
Welcome to Sunkiss Acres, a private 17+ acre oasis tucked into the scenic yet conveniently located Garnet Valley of Summerland. This turnkey property pairs peaceful rural living with versatility and income potential, featuring a beautifully renovated home, a massive 220-powered workshop, and a mature Haskap berry operation—plus the ability to build a secondary residence. The home blends modern farmhouse style with comfortable elegance and is completely move-in ready. Bright, airy interiors, tasteful finishes, and spa-inspired bathrooms create a welcoming retreat, while expansive outdoor living spaces and a sprawling deck make entertaining effortless. End your days relaxing by the fire after enjoying everything the property has to offer. Approximately 12 acres are well suited for recreation, horses, motorsports, or outdoor pursuits, with a naturally level area behind the home offering excellent potential for paddocks, a riding track, or future development. The established Haskap berries help keep property taxes low and provide attractive income potential—farm them yourself, lease them out or convert the land back to pasture. Flexible agricultural zoning also supports a variety of agri-tourism uses, including dry camping. All of this is set in beautiful Summerland, offering small-town charm with easy access to Penticton and West Kelowna. The drone footage and walkthrough are impressive, but this is a property you truly need to experience in person. (id:52811)
RE/MAX Kelowna
20412 Garnet Valley Road
Summerland, British Columbia
Welcome to Sunkiss Acres, a private 17+ acre oasis tucked into the scenic yet conveniently located Garnet Valley of Summerland. This turnkey property pairs peaceful rural living with versatility and income potential, featuring a beautifully renovated home, a massive 220-powered workshop, and a mature Haskap berry operation—plus the ability to build a secondary residence. The home blends modern farmhouse style with comfortable elegance and is completely move-in ready. Bright, airy interiors, tasteful finishes, and spa-inspired bathrooms create a welcoming retreat, while expansive outdoor living spaces and a sprawling deck make entertaining effortless. End your days relaxing by the fire after enjoying everything the property has to offer. Approximately 12 acres are well suited for recreation, horses, motorsports, or outdoor pursuits, with a naturally level area behind the home offering excellent potential for paddocks, a riding track, or future development. The established Haskap berries help keep property taxes low and provide attractive income potential—farm them yourself, lease them out or convert the land back to pasture. Flexible agricultural zoning also supports a variety of agri-tourism uses, including dry camping. All of this is set in beautiful Summerland, offering small-town charm with easy access to Penticton and West Kelowna. The drone footage and walkthrough are impressive, but this is a property you truly need to experience in person. (id:52811)
RE/MAX Kelowna
133 Eagle Ridge Road
Okanagan Falls, British Columbia
Elevated Lake Living with Income Potential! Perched above Skaha Lake on a peaceful no thru road, this stunning 4bed, 4bath Rancher commands unobstructed panoramic views of the lake & mountains from nearly every room. Recently renovated with over $90K in upgrades, this 2,359 SF home delivers exceptional value just 10 min south of Penticton. The heart of the home features open concept living & dining with a dramatic wall of west facing windows that flood the space with natural light & showcase those spectacular views. The kitchen offers an eat up breakfast bar & flows seamlessly to an expansive deck, your front row seat for Okanagan sunsets. The primary bdrm is a true sanctuary with lake views, walk-in closet, & 3pc ensuite, plus a 2nd bdrm & 4pc main bath complete this level. The daylight walk out lower level features a fully independent 2bd + den, 2bth suite with its own entrance & breathtaking lake vistas. With separate HVAC systems for climate control & utility separation, this suite is ideal for short-term rental income (Airbnb-friendly as your principal residence), long-term rental, or multi-generational living. The landscaped, fenced yard includes a hot tub, covered patio, workshop/storage shed, & ample parking, all designed to maximize the views & outdoor living so desirable. Total sq.ft. calculations are based on the exterior dimensions of the building at each floor level & inc. all interior walls & must be verified by the buyer if deemed important. (id:52811)
Chamberlain Property Group
4744 Lakeside Road
Penticton, British Columbia
Welcome to your private oasis on 0.54 acres just steps from Skaha Lake! Only minutes from town and a short stroll to the water, this meticulously maintained rancher with a brand new furnace offers 2 bedrooms and 2 bathrooms, showcasing true pride of ownership! Inside, you’ll love the gorgeous, vaulted ceilings and a wall of windows that flood the home with natural light. The large kitchen and dining area with stainless steel appliances is perfect for hosting family and friends. While the gas fireplace and hardwood parquet floors add warmth and charm throughout the home. The spacious primary suite features a 3-piece ensuite, and the second bedroom is a perfect flex space, complete with a murphy bed for guests or a home office. Outside is a private oasis with a gorgeous pergola providing privacy and shade to the large composite deck, creating an inviting setting for gatherings or quiet evenings! The front and side yards are the perfect space to play or have a large garden! Ample driveway space provides easy parking for vehicles, guests, and summer toys. BONUS: Lake access is right across the road—launch your paddleboard or kayak in under a minute! This one-of-a-kind home combines comfort, privacy, and an unbeatable location near Skaha Lake—truly a rare find! (id:52811)
RE/MAX Penticton Realty
1721 Wallis Road
Okanagan Falls, British Columbia
A rare opportunity to own a spacious family home on a 0.46 acre lot with General Industrial zoning, opening the door to serious flexibility and potential future income options. This 4 bedroom + den, 4 bathroom home offers a thoughtful layout with over 1400 sq/ft per floor, providing room for growing families, multi-generational living, or those wanting space to work and operate from home. The main level features 3 bedrooms, two separate living rooms, and the bonus of east and west facing decks, giving you sun and shade throughout the day. Downstairs, you’ll find a 1-bedroom in-law suite, perfect for extended family, guests, or extra income potential. Outside, enjoy a large front yard and a fully fenced backyard, complete with an above-ground swimming pool and pergola, a perfect setup for summer entertaining and family fun. Additional highlights include a 2 car garage plus a home gym space with a sauna included in the sale, making this property an incredible lifestyle package with long-term versatility. A unique property with space, comfort, and zoning that sets it apart — book your showing and explore the possibilities. (id:52811)
Exp Realty
3999 Skaha Lake Road Unit# 34
Penticton, British Columbia
Newly updated 2 bedroom, 1 bathroom mobile in heart of Sun Leisure! New roof, underbelly, deck, wiring (with Silver Label), plumbing, interior flooring, moldings, doors as well as some of the windows. The bathroom and kitchen were renovated with new appliances. It has been freshly painted throughout so all you need to do is move right in. The outdoor space has set up for your privacy with a fenced yard and landscaping. Crush has been added for your 2 car driveway. Enjoy your little piece of heaven here is the Okanagan close to Skaha Lake. Call 778-931-2226 for a private viewing (id:52811)
RE/MAX Penticton Realty
3362 Skaha Lake Road Unit# 203
Penticton, British Columbia
Welcome to Skaha Lake Towers – the lowest and best priced unit in this development for investors and buyers alike. This unit is in a modern steel-and-concrete building less than two years old and ideally located just a few blocks from Skaha Lake, beaches, and nearby parks. This thoughtfully designed 2-bedroom, 2-bathroom plus den home offers comfortable living space with a desirable south-facing layout. The bright, open-concept floor plan is perfect for both everyday living and entertaining, featuring a spacious kitchen with a large island and generous cabinetry. Large windows and outdoor spaces allow you to take in beautiful views. Two decks extend your living area, including one with a natural gas BBQ hookup—ideal for relaxing or dining outdoors. Additional features include a cozy gas fireplace, gas on-demand hot water, and efficient forced-air heating and cooling. Each unit comes complete with a dedicated parking stall, storage locker, window coverings, and all six appliances. Enjoy the convenience of walking to the lake, beaches, restaurants, and parks, with schools and shopping just minutes away. This is low-maintenance, modern living in one of Penticton’s most desirable locations. (id:52811)
RE/MAX Orchard Country
2253 Dartmouth Road
Penticton, British Columbia
FOR LEASE – 9,080 SF INDUSTRIAL WAREHOUSE | PENTICTON, BC -2253 Dartmouth Road | Fully Fenced | 4 Grade Doors | Newly Built | M1 General Industrial. A high-quality industrial facility offering secure yard space, excellent loading options, and modern construction. Positioned in one of Penticton’s most functional industrial areas, this property is ideal for companies needing efficient workflow, strong power capacity, and reliable access for vehicles and equipment.Lot Size0.589 acres (25,657 SF) – fully paved, fenced, and gated. ConstructionNewer steel frame, metal siding, concrete slab. Ceiling Height 20–22 feet - Power 400 AMP, 3-phase, Heating Gas-fired suspended industrial heaters Loading 4 grade-level roll-up doors (14' x 16') -Washrooms Two 2-piece washrooms ParkingSecure on-site parking with yard functionality. 1. Clear-Span Layout for Maximum Flexibility. No interior columns. The open floorplate supports fabrication, assembly, racking systems, warehousing, and high-volume industrial operations without workflow constraints. Refrigerated cold space can be included. • Contractor shops and service companies • Equipment or fleet storage and dispatch • Manufacturing and light fabrication • Distribution and wholesale operations • Storage, warehousing, and inventory management • Household repair trades • Call centres or business support services (id:52811)
Business Finders Canada
6107 Tavender Court
Summerland, British Columbia
This fantastic 4 bedroom plus den home rests on a quiet cul de sac and has been beautifully updated to create an ideal family property that is move-in ready. Enjoy the bright kitchen that features quartz countertops and a large island, stainless steel appliances, custom cabinetry, backsplash and lighting. The floor plan is intuitive with main floor living above which includes three bedrooms on one level, including a beautiful primary bedroom with ensuite bath and walk-in closet, spacious dining/living room with vaulted ceilings and cozy den off of kitchen. The ground floor level offers a den/office, family room with wet bar, laundry room and additional bedroom and full bathroom...ideal for guests or your growing family. Attached double car garage, updated a/c and hot water heater. Fresh paint, trim, crown molding, and exquisite millwork throughout the home. The yard is beautifully landscaped and fully fenced, ideal for pets and kids, and also has a chicken coop, raised garden beds and storage shed. Location is fantastic: close to award-winning wineries, hiking/biking trails and in the school bus catchment for Trout Creek Elementary School. Please contact your preferred agent to book your private viewing. (id:52811)
Royal LePage Parkside Rlty Sml
5713 Peach Orchard Road
Summerland, British Columbia
CLICK TO VIEW VIDEO: Imagine starting your mornings with a short walk to the beach and ending your evenings taking in peaceful lake views from home. Welcome to 5713 Peach Orchard Road, located in Lower Town, one of Summerland’s most desirable and walkable neighbourhoods. This 0.178-acre residential building lot presents an exceptional opportunity to design and build a custom home that captures the essence of Okanagan living. The lot is flat, fully serviced at the lot line, and well suited for a thoughtfully designed residence with inviting outdoor living spaces. With the right design, a future build can take advantage of beautiful lake views, enhancing both lifestyle and long-term value. Mere steps on foot from the beach, park and boat launch; this location encourages an active, relaxed way of life. Morning swims, beach days, and sunset strolls become part of your everyday routine. Lower Town offers a rare blend of charm and convenience, close to local wineries, farm stands, trails and all that makes Summerland such a vibrant community. Whether you’re planning a full-time residence or a lifestyle-focused retreat, this is a location that truly delivers. (id:52811)
Exp Realty
2494 Cornwall Drive
Penticton, British Columbia
An exceptional opportunity awaits in Penticton! This full duplex at 2494 & 2496 Cornwall Drive is now for sale, offering incredible flexibility for investors, large or multi-generational families, or buyers looking to live in one unit while renting out the other. The property includes two separately addressed units. 2494 Cornwall Dr: A spacious 6-bedroom, 3-bathroom layout perfect for larger families or higher rental income potential. 2496 Cornwall Dr: A well-designed 3-bedroom, 3-bathroom unit ideal for comfortable family living or a steady rental stream. Each unit features its own entrance, private yard, driveway, and laundry, ensuring privacy and independence. With bright living spaces, functional layouts, and a great location, this property offers both lifestyle and investment appeal. Nestled in a quiet, family-friendly neighborhood, this duplex is just minutes from schools, parks, shopping, and transit. (id:52811)
Chamberlain Property Group
2750 Workman Place
Naramata, British Columbia
Stunning Lakeview Home in Naramata! Welcome to 2750 Workman Place, located on a quiet dead-end road in the heart of Naramata. This executive-quality 3 bedroom, 3 bathroom home was built in 2016 with attention to detail and offers unmatched panoramic Okanagan Lake views from Penticton to Peachland. The sunsets here are truly spectacular. Enjoy main level living with a custom kitchen and dining area, oversized sliding doors that open to expansive decks, and a bright living space designed to showcase the lake year-round. The lower level features a large rec room and two additional bedrooms, perfect for hosting family and guests. With an oversized two-car garage, spacious driveway, and extra parking for an RV or boat on the lower property, this home is ideal for embracing the Okanagan lifestyle. This property is a rare opportunity to own in one of Naramata’s most sought-after neighbourhoods—perfect for those who want comfort, style, and breathtaking views. (id:52811)
Exp Realty
926 Holden Road
Penticton, British Columbia
This 4-bedroom, 3,036 sq ft home with a detached double garage offers the perfect balance of affordable luxury and flexibility, complete with a 1-bedroom mortgage-helper suite. The open and bright main floor features a light, neutral colour palette and a thoughtful layout designed for comfortable family living. The home is well-appointed with quartz countertops, light-coloured cabinetry, large windows, and a gas fireplace with stone surround and mantle. Additional features include generous storage and a spacious coat closet, LED lighting along the exterior pavers, privacy wood shutters, outdoor roll-down blinds, and a large covered veranda with a natural gas bbq connection—ideal for enjoying the outdoors year-round. Upstairs, you’ll find all three bedrooms conveniently located on the same level, along with the laundry room. The spacious primary bedroom overlooks a private natural area, creating a peaceful retreat. The full basement includes a recreation room for the main home, plus a fully self-contained legal one-bedroom suite with its own laundry, private entrance, and a designated surface parking space. The suite offers excellent flexibility—ideal for Airbnb use, long-term rental income, or accommodating extended family. Outside, enjoy a private, beautifully landscaped backyard and the added convenience of a detached double garage with 220 volt & 100 amp panel to service 2 electric vehicles or for a shop. (id:52811)
Chamberlain Property Group

