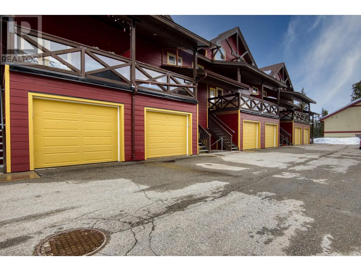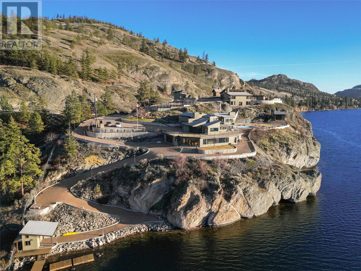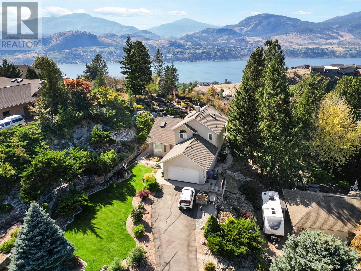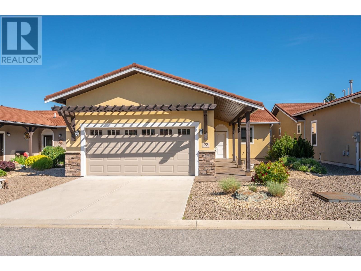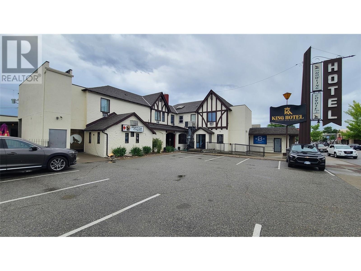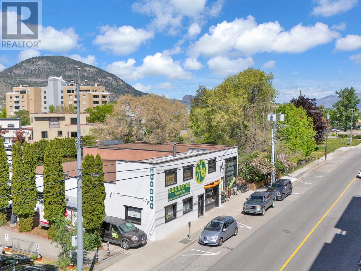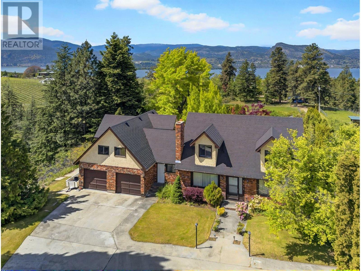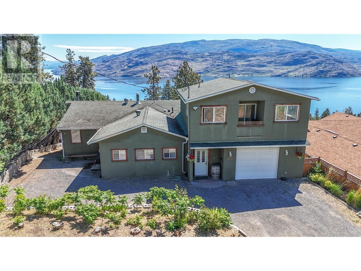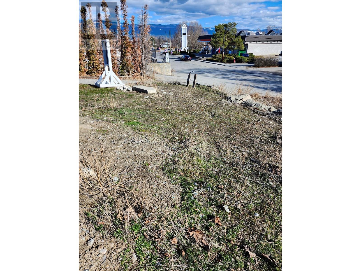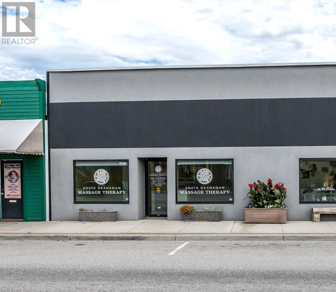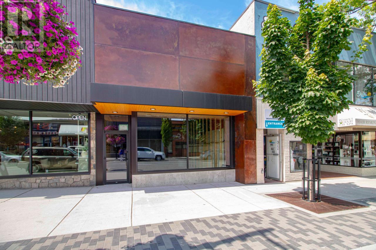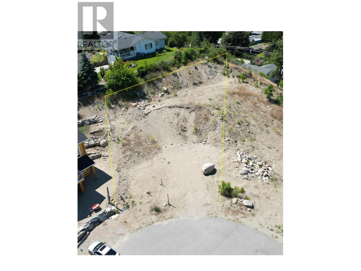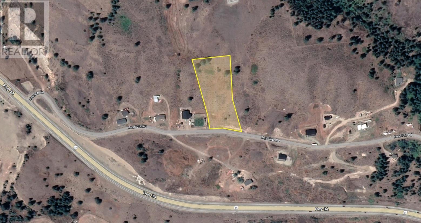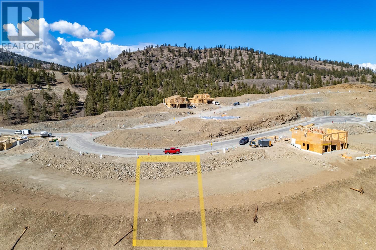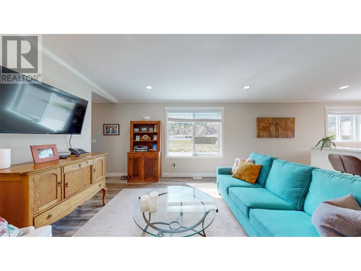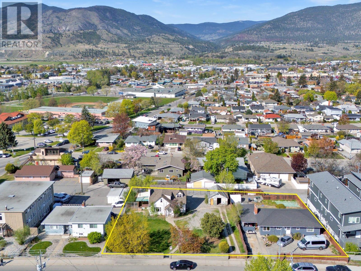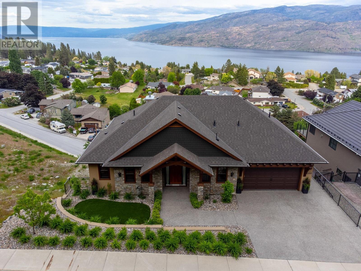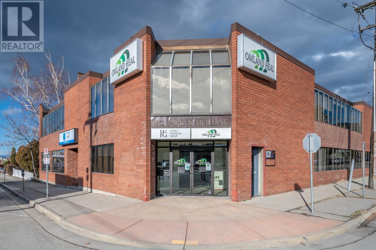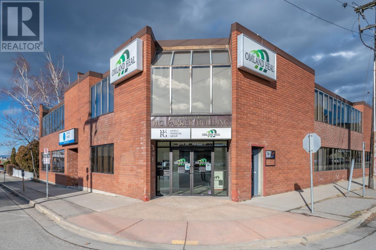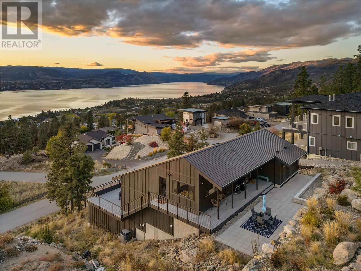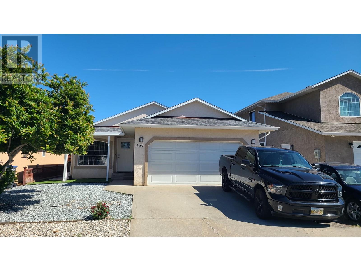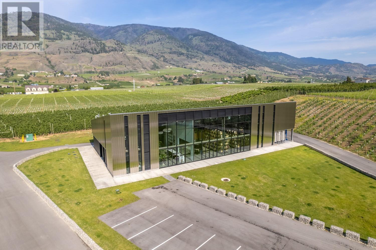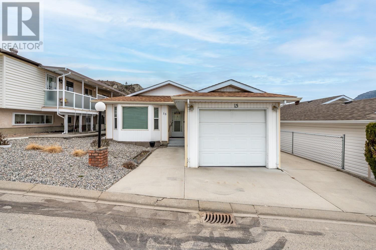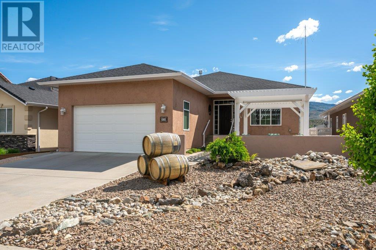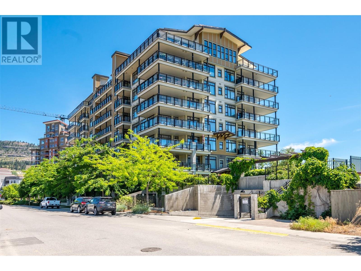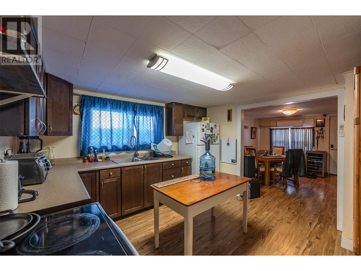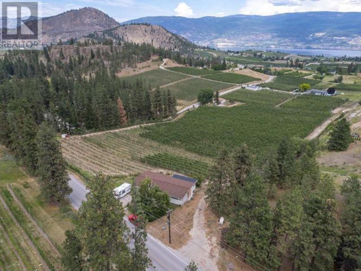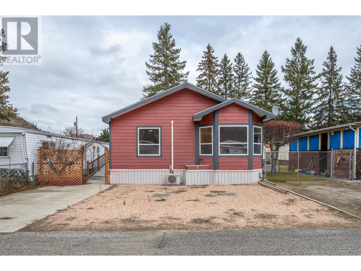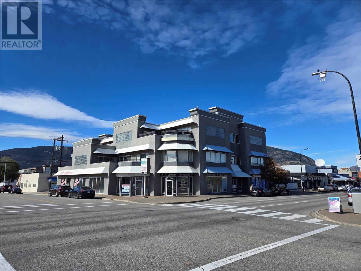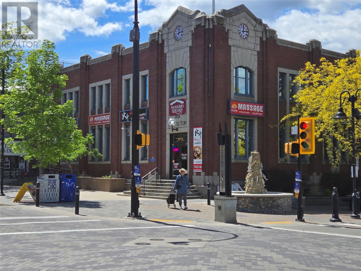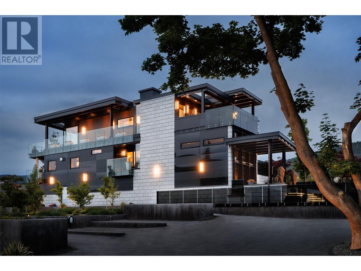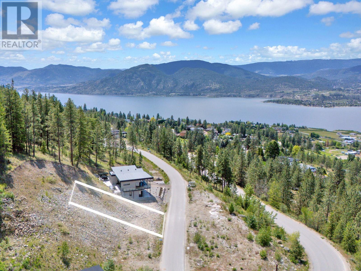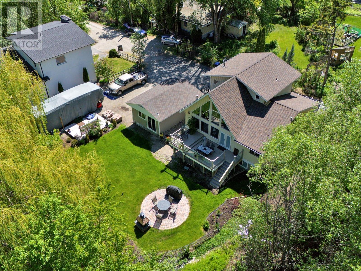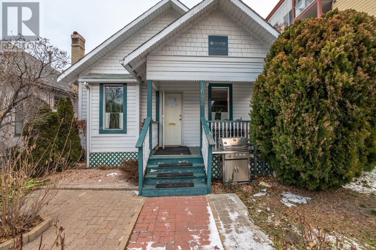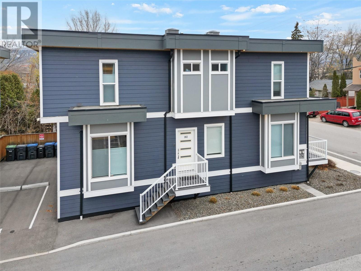Pamela Hanson PREC* | 250-486-1119 (cell) | pamhanson@remax.net
Heather Smith Licensed Realtor | 250-486-7126 (cell) | hsmith@remax.net
360 Strayhorse Road Unit# 4
Penticton, British Columbia
This charming 2-BDRM, 1-BA townhouse offers the perfect blend of comfort, convenience, and year-round adventure. Nestled in the heart of Apex Resort’s village, this ski-in/ski-out home is just steps from the slopes, skating loop, and local dining—because who wants to cook after a day on the mountain? Inside, you’ll find a welcoming open floor plan featuring a gourmet kitchen with updated appliances, including a new stove and fridge added within the past two years. Warm in-floor radiant heating keeps your toes happy, while the river rock propane fireplace invites you to unwind fireside after a day of carving turns or exploring the backcountry. A covered deck off the living room offers mountain views and fresh alpine air, while the spacious covered patio below includes a private hot tub—because relaxing should be part of every outdoor adventure. Ski gear is easily stored in the convenient locker near the front entry, with 2 feet 8 inches by 3 feet of space to keep your equipment handy. This 1,025 square-foot retreat makes an ideal home base for winter getaways or year-round living. The monthly fee of $391.37 covers strata services, and yes—your furry sidekicks are welcome too. Rentals are allowed, making this property a smart option for seasonal income or vacation hosting. Whether you’re chasing snow, serenity, or somewhere in between, this residence offers a cozy, low-maintenance escape with all the essentials—and then some. Come see for yourself; the mountains are calling. (id:52811)
Royal LePage Locations West
264 Eastside Road
Okanagan Falls, British Columbia
Enter through the private hand-crafted wrought iron gate you'll immediately be wowed by the home's unique charm and inviting atmosphere. The tastefully renovated home seamlessly flows into an exceptional views of Skaha Lake featuring the wonderful sunsets over the neighbouring hills. Outside you can marvel at the rock features that border an inviting in ground pool or take a stroll to the road leading down to over 550 ft of lakeshore. Inside the Ron Thom’s architecture features an award winning design tastefully updated incorporating many unique features including copper framed windows and doors, hand-crafted copper stair railing, native eagle motif skylight, ceramic tile throughout, expansive use of glass and over 2100 sq/ft of deck. The primary bedroom with a den area offers versatility for a home office or cozy reading nook. The updated lower level is a treasure, featuring a closed breezeway with a walk in fridge - endless possibilities here! Ample space for RV parking or additional vehicles. Privately located with the perfect proximity to restaurants, shops, schools, and beautiful Skaha lake. This property is not just a house; it's an investment in a lifestyle that effortlessly combines the charm of the past with the comforts of today. Call today to arrange private viewing. (id:52811)
Parker Real Estate
Engel & Volkers South Okanagan
286 One Quail Place
Okanagan Falls, British Columbia
CLICK TO VIEW VIDEO: Welcome to this exquisite 3 bdrm, 3 bthrm estate. This luxury retreat is located in the prestigious Heritage Hills community and a perfect blend of modern elegance & natural tranquility, situated on a private .55-acre lot with spectacular lake & mountain views. The home’s interior exudes sophistication with elegant hardwood floors and a timeless spiral staircase. The recently updated kitchen features two-tone cabinetry, quartz countertops & high-end appliances - perfect for daily use. The spa-like ensuite and other modern upgrades throughout the home, including luxurious tile work and spacious bathrooms, add to its refined charm. Step outside into your own personal oasis - a meticulously planned backyard with a stunning waterfall, lush-low maintenance landscaping that's been lovingly curated. The expansive covered deck offers the ideal spot for dining al fresco while soaking in the lake views, with an integrated BBQ area, hot tub & serene viewpoints perfect for relaxation or entertaining guests. In addition, the primary bedroom opens to a private balcony with panoramic lake views, creating a peaceful escape from everyday life. The double car garage provides ample space for vehicles or recreational gear, making this home ideal for those who love both luxury and the great outdoors. Conveniently located mere minutes from Penticton, yet surrounded by hiking trails & natural beauty, this beautiful home offers the perfect balance of seclusion & accessibility. (id:52811)
Exp Realty
301 Main Street Unit# 102
Penticton, British Columbia
LOCATION LOCATION LOCATION! NANAIMO SQUARE! Located at 301 Main Street. Penticton's foremost location prime office and/or retail space is available. Easy access & handicapped adapted with an elevator. Bring your business ideas. Hair Salon/Barber, Retail, Office, Professional. 1,020 sq ft. $12 per sq ft, per annum + triple net expenses. All measurements are approximate. Call listing agent today for a viewing. (id:52811)
RE/MAX Penticton Realty
6823 Tucelnuit Drive Unit# 23
Oliver, British Columbia
Immaculate Golf Villa with Stunning Views – One Owner. Welcome to this bright and cheerful 2-bedroom, 2-bathroom home, lovingly maintained by a single owner and in immaculate condition throughout. Located in a desirable golf villa community, this home sits right on the 18th fairway, offering uninterrupted mountain, lake, and valley views that truly elevate everyday living. Enjoy privacy and comfort with remote-controlled shade and privacy screens, perfect for relaxing on your patio or entertaining guests. The open-concept layout is filled with natural light, creating a warm and inviting atmosphere. This home is part of a well-managed HOA with a low monthly fee of $175. The community allows 2 pets and rentals of 30 days or longer, offering both flexibility and peace of mind. If you're seeking a low-maintenance, move-in-ready home in a quiet, upscale golf course setting—this is the one. Schedule your private showing today! (id:52811)
Royal LePage South Country
17019 Lakeshore Drive N
Summerland, British Columbia
Turnkey lakefront luxury living. This one of a kind rancher sits on the shores of beautiful Okanagan lake. With an open concept design, clever use of large windows and patio doors, this property is nothing short of stunning. Panoramic lake views from inside, and roughly 180 feet of lakefront setting the stage for your back patio, you really need to see this place. Two beds, two baths, an office, and a den give it a spacious, and relaxed feel. The attached double garage looks after all of your storage needs, and an additional parking space along the side of the house is perfect for your boat trailer or RV. Speaking of boats, don't forget about the massive dock stretching 165 feet out into the lake, complete with TWO boat lifts, and FOUR seadoo lifts. Come check out this one of a kind property, you won't be disappointed! Contact the listing agent to view! (id:52811)
Royal LePage Locations West
6341 Main St Street
Oliver, British Columbia
2,400 Sq Ft Commercial Space Available – Prime Main Street Location in Oliver Located in the Kings Hotel building on Main Street, this 2,400 sq ft space was previously operated as a liquor store. The layout includes a spacious main retail area, a small office, and two walk-in coolers, with convenient loading access from the rear lane. This high-visibility location is ideal for a variety of retail or office uses. The landlord is open to subdividing the space to accommodate smaller tenants. An excellent opportunity to establish your business in the heart of Oliver’s commercial district! (id:52811)
RE/MAX Wine Capital Realty
131 Ellis Street
Penticton, British Columbia
Located in the Heart of the craft beer venues, this location is ready for its next adventure This rare creekside 7,840 sq ft development is in Penticton's booming craft beer district and just steps from Okanagan Lake. Attractive C6 zoning allows builds up to 21 meters high and 100% lot coverage, you're looking at maximum profit potential on every square inch, whether you're envisioning luxury condos for the wine country crowd, expanding the craft beer phenomenon, or creating mixed-use magic in this Walk Score 93 location.The third floor and up will have stunning lake views. The existing long-term tenant helps cover costs while you design your dream building in downtown Penticton where thousands of tourists flock annually and future residents will pay premium rents for this coveted location. Contact the listing agent for more information. Sale includes land and building only with a tenant in place - do not disturb existing operations. (id:52811)
Chamberlain Property Group
3025 Naramata Road
Naramata, British Columbia
Tucked away on 1.91 impeccably landscaped acres, this private Naramata retreat offers the best of rural living just minutes from the village. Built in 1981, the two-story home features 3 bedrooms and 3 bathrooms, with warm wood finishes, large windows, and a spacious, functional layout. Additionally, an attached, self-contained 1-bedroom suite with a private entrance provides excellent flexibility for guests, extended family, or rental income. The basement includes a large games room, office space, and generous storage. A two-car garage with workshop space adds practicality, while the beautifully manicured yard is a gardener’s dream—abundant with vegetable plots, fruit trees, and lush plantings throughout. Accessed via a private drive, the property offers peace, seclusion, and room to grow. Ideal for families, hobbyists, or those seeking space and tranquility close to Naramata’s wineries, beaches, and trails—this unique offering delivers lifestyle, versatility, and privacy in one exceptional package. All measurements are from floor plans. Contact your favourite agent today for a private tour. (id:52811)
Royal LePage Locations West
6471 Vernon Avenue
Peachland, British Columbia
Incredible opportunity in Peachland with breathtaking lake and mountain views from nearly every angle! Situated on a private 0.45-acre lot on a quiet, orchard-lined street, this spacious home is uniquely laid out with four separate living areas, ideal for extended family living or flexible use. A substantial addition was completed in 2005, with further updates in 2022, blending character with modern function. The home is bright and inviting with multiple decks, an oversized single-car garage, ample parking and space for an RV or boat. Whether you're looking for a multi-generational home or a unique investment opportunity, this property is full of potential. Come view today! (id:52811)
Skaha Realty Group Inc.
Oakwyn Realty Okanagan
335 Churchill Avenue Unit# 201
Penticton, British Columbia
Welcome to this tastefully renovated 2 bedroom 1297.00 sq ft townhome, where modern design meets coastal living. Located just a few blocks from Okanagan beach front, this home offers the ultimate blend of comfort and style. With its open-concept layout, high-end finishes, and extreme light-filled spaces, it’s a perfect retreat for those who appreciate the finer things in life. Churchill Avenue is a prime location in Penticton. Just a short stroll to the beach, enjoy your morning or evening walks along water. This home has been updated with premium materials, including sleek hardwood floors, a unique kitchen backsplash, a modern gas fireplace with a wood accent wall, the kitchen and bathrooms have custom cabinetry, and a fantastic living room light fixture . Enjoy the high ceilings and bright skylights on the main floor that create lots of natural light for the primary loft. The open concept on the main floor offers the perfect space for entertaining with the kitchen that leads into the spacious living room onto the patio. From the living room you walk up into the most unique primary loft which is your private retreat with a spacious floor plan, large walk in closet and private ensuite. Enjoy having your own laundry in the suite and take advantage of the 2 parking spots. Monthly strata fee of $454.71 (id:52811)
Parker Real Estate
9700 Julia Street Lot# B
Summerland, British Columbia
Check out this fully serviced multi unit lot for sale. This lot is ready to build on, is huge & is fully serviced & is already zoned for development. Located right next door to the SECOND most important development site in Summerland. The serviced lot is 12 meters wide by 60 meters long, 720 square meters. Allowable uses include Multi Unit housing. Easy to view with short notice, but no sign, so contact listing agent to view. With hotel & apartment zoning right next door, this area is ripe for land assembly, contact listing agent for more info. (id:52811)
Rennie & Associates Realty Ltd.
123 Bear End Road
Penticton, British Columbia
Experience breathtaking lake views and ultimate privacy at 123 Bear End Road, a stunning 10-acre property bordering 100s of acres of crown land, perfect for hiking or recreational use, including spectacular canyon and seasonal waterway views. Nestled in the forest high between Okanagan Lake and Skaha Lake. The property is perfect for getting off grid and away from the hustle and bustle yet actually only 8-12 minutes from town. The multi-level home offers 8 bedrooms and 7 bathrooms, including a comfortable 1 bedroom (potential for 2 bedroom) self-contained in-law suite making it perfect for multi-generational living, income potential or the possibility of a bed and breakfast. The property offers both relaxation and adventure. A fenced area ideal for families and pets. With a double garage and ample extra parking, there’s plenty of room for vehicles, RVs, and recreational toys. New roof Spring 2023. Inside, the home though large gives a comfortable feeling with a floor to ceiling wood burning fireplace. The home offers panoramic lake and valley views from multiple decks and large windows. The proximity to Crown land provides direct access to hiking, biking, and nature trails, making this property a rare find for those seeking space, serenity, and recreation at their doorstep. Don’t miss this opportunity to own a private rural retreat with unbeatable views and endless outdoor potential. (id:52811)
Century 21 Assurance Realty Ltd
RE/MAX Penticton Realty
1506 Johnson Street
Summerland, British Columbia
Proudly presenting this one of a kind home in the sought-after Trout Creek in Summerland! This unique property offers an impressive 4,815 sq. ft. on a .25-acre lot, providing a private, fenced backyard & ample parking for RVs, boats, & all your toys. Double garage, workshop & multiple outdoor spaces, this home is perfect for families & entertainers alike. The welcoming foyer leading to a variety of living areas. A stand out Chef’s kitchen with an oversized island, walk-through servery w/sink and pantry area, gas range, stainless steel appliances, double wall ovens, stand-up freezer & two dishwashers—a true entertainer’s delight. Direct access from kitchen to the outside with the covered deck for seamless indoor-outdoor living. Expansive dining area with plenty of room for gatherings, plus an additional eating area & a cozy living room. Main-level primary bedroom with a luxurious bathroom featuring double sinks, a vanity & a large walk-in shower. A bedroom & bonus space, perfect for a playroom or den. Then up a few stairs to the impressive Great Room w/soaring ceilings ideal for hosting friends & family. Lower level offers a spacious Rec Room, 3 bedrooms, full bathroom w/walk-in shower, laundry room plus a custom craft area. Enjoy your own private sauna. Direct access to the backyard, hot tub with a covered gazebo, storage shed & space to relax. Just a short walk to the lake, beaches, elementary school & within minutes of wineries. Book your private showing of this truly remarkable home. https://snap.hd.pics/1506-Johnson-St (id:52811)
RE/MAX Orchard Country
6369 Main Street
Oliver, British Columbia
Exceptional turn-key space immediately available on Hwy 97/Main Street in Oliver's main business district. Beautifully finished with 9' ceilings throughout, this space includes a finished, accessible washroom and kitchenette, and rear access via laneway from Veteran's Avenue to two dedicated parking spaces via a rear deck. Town Centre zoning allows for a multitude of uses including retail, office and personal service establishments. Oversized display windows and an accessibility-equipped main entry door face ample, convenient street-side parking on both sides of Main Street. This space is the perfect opportunity to launch or relocate your business in a low-maintenance, high-traffic location designed to support your success. With base rent of $14 per square foot, additional rent estimated at $5 per square foot, and control of your own utilities, this space is both highly desirable and very affordable. The landlord is looking for a reliable, committed tenant and is open to considering varying lease terms beyond a one year minimum requirement. For the right tenant covenant, pursuit of some space modifications may also be an option. Don't miss your opportunity to launch or grow your business in this premium location in the heart of Canada's Wine Capital! Dimensions per iGuide. Tenant to verify if important. (id:52811)
Royal LePage South Country
6833 Meadows Drive Unit# 2
Oliver, British Columbia
Stunning Rancher with Walk-Out Basement & Spectacular Pond Views! Welcome to this beautifully appointed 3-bedroom+den, 3-bathroom home located in Arbor Crest, one of Oliver’s most desirable communities. This home offers luxurious living with vaulted ceilings, rich hardwood floors & an open-concept layout that’s both elegant & functional. The chef’s kitchen is a culinary dream, featuring granite countertops, SS appliances, 2 sinks, a large island & convenient pull-outs in the pantry. Entertain with ease in the spacious dining area with access to a huge balcony overlooking the beautifully landscaped yard, perfect for relaxing or hosting guests. The luxurious primary suite offers a private haven with a walk-in closet, double vanity, tiled walk-in shower & separate soaker tub. Cozy up by the gas f/p on the main level or retreat downstairs to the walk-out basement, which features a second gas f/p & a kitchenette (no stove), ideal for extended family, guests, or entertaining. Large storage/utility room with laundry sink could be a small workshop. The backyard features a covered patio, vibrant flowers & established shrubs, creating an inviting outdoor oasis. This home boasts a larger front stamped concrete patio with the BEST VIEW of the complex, a tranquil pond with soothing waterfalls. Extras include a double garage, R/O system, water softener, heated bathroom floors. 55+ community, 2 pets permitted, rentals with restrictions. Don’t miss the chance to own this exceptional home! (id:52811)
RE/MAX Wine Capital Realty
317 Main Street
Penticton, British Columbia
1978 sq. ft. lease space for $17.50/sq.ft. Prime location in downtown Penticton at the very heart of all the activity - farmer's market, breweries, restaurants, the theatre, banks. Three blocks from Okanagan Lake, steady pedestrian traffic. C5 zoning has multiple options. This building has been in the landlord's family for a century. Now completely renovated with all-new interior, Hvac, street front facade, roof. The very selective landlord's plan is to work with a solid long-term tenant to either move in an existing business or establish a new one that complements the adjacent Arcadia Modern Home store (www.arcadiamodernhome.com). References and a credit check a must. No available parking. Additional costs, anticipated to be $3.75/sq.ft. for a monthly all-in total of $3,500 + GST. (id:52811)
Royal LePage Locations West
174 Vintage Boulevard
Okanagan Falls, British Columbia
Nestled in a prestigious and tranquil cul-de-sac in Heritage Hills, this stunning home built in 2009 offers an un-parallelled living experience with breathtaking unobstructed views of Skaha Lake and surrounding mountains stretching from Penticton to Okanagan Falls. The setting of this property is outstanding. This residence features outdoor living that is the epitome of Okanagan lifestyle. The top floor is a private retreat, home to the primary bedroom with a lavish ensuite, beautifully designed walk-in custom closet, and a private deck. The main floor provides open concept living with gourmet kitchen, dining area, and living room strategically designed to capture the stunning views. The walk-out basement is an entertainer’s dream, offering three additional bedrooms, media room, full bathroom, and bar area ideal for hosting large gatherings. The out-door living is equally impressive with a large meticulously landscaped side yard, concrete pool deck with in ground hot tub and saltwater pool. This home feels like new, having been meticulously maintained in a pet-free and child-free environment. (id:52811)
Chamberlain Property Group
2595 Skaha Lake Road
Penticton, British Columbia
CONTINGENT: Rare opportunity to acquire a fully leased, income-producing commercial property in a high-traffic, high-visibility location. Zoned C7 – Service Commercial, this .45-acre site is surrounded by established businesses, offering strong exposure and long-term growth potential. Built in 1999 with durable concrete block construction, the building is low-maintenance and built to last. The property features two established automotive tenants generating stable, predictable income, making it an ideal turn-key investment. It also includes a well-appointed 1,075 sq. ft. residential unit with three bedrooms, an ensuite off the primary bedroom, a double attached garage, and a private elevator—a rare addition that enhances livability and tenant appeal. The unit adds flexibility for additional rental income or a live/work opportunity. With plenty of on-site parking, flexible zoning that supports a variety of commercial uses, and current full occupancy, this property offers immediate cash flow and strong upside potential. Ideal for investors seeking a low-risk asset in a desirable commercial corridor with future redevelopment or value-add potential. (id:52811)
Exp Realty
4845 Bassett Avenue
Okanagan Falls, British Columbia
Prime .22 acre NON-STRATA building lot with amazing mountain and lake views at the end of a quiet cul-de-sac. Perfectly situated in OK Falls; just minutes to Belich's AG grocery store, world-class wineries, and Skaha lake living. Few restrictions on this one so bring your own builder when you're ready. Lot is on a slope lending itself to a grade level entry with walk-out upper level. No vacancy tax - build the retirement or recreation property of your dreams! Come live the blue sky Okanagan lifestyle! (id:52811)
RE/MAX Truepeak Realty
146 Resolute Road Lot# 4
Kaleden, British Columbia
Dreaming of building your very own mountain retreat? Don't miss out on this beautiful building lot! 2.5 acre site with unobstructed views of the Marron Valley and Mt. Parker, 15 minutes to Skaha lake, 20 mins Penticton or Keremeos. Great southeastern exposure, paved road, cell service, lot backs onto Crown land. Each lot has been approved for septic. There is a well in place. SH3 zoning allows for a house with secondary suite or short-term rental that could make a great mortgage-helper. (id:52811)
Cir Realty
18665 Mckenzie Court
Summerland, British Columbia
Welcome to 18665 McKenzie Court, one of the premier lots in Phase 2 at Hunters Hill. Hunters Hill is located only 30 minutes south of Kelowna and 15 minutes north of Penticton. The lot boasts unobstructed views of Okanagan Lake and glorious views across vineyards and orchards. It features a large footprint to build your dream home, full municipal services, and is not in a Strata. The subdivision also backs onto undisturbed Crown Land. This is a resale lot, GST has been paid. There is a building scheme in place. Buyer is to do their own due diligence. It’s time to live the Okanagan Life Style. Call your Agent today for more information. (id:52811)
Royal LePage Locations West
8598 Highway 97 Unit# 97
Oliver, British Columbia
Step into comfort and simplicity with this 2020 manufactured home on its own land, still under home warranty. Located in the desirable Deer Park Estates at Gallagher Lake, this 2 bedroom, 2 bathroom plus den home offers a functional layout with a bright, open-concept kitchen and living room—ideal for both daily living and entertaining. Outside, the yard is nicely landscaped and low-maintenance, featuring two separate deck seating areas where you can relax and take in the stunning views of McIntyre Bluff. A garden shed provides extra storage for tools or seasonal items. This well-managed bare land strata community offers a clubhouse, low-cost RV parking, snow removal, and property management, all for just $55/month. The location is unbeatable—close to the Flealess Hound Pub, District Wine Village, and storage facilities. Two pets are allowed, and rentals are permitted with restrictions. Affordable, low-hassle living in a prime location—move-in ready and waiting for you. (id:52811)
RE/MAX Wine Capital Realty
1471 & 1473 Government Street
Penticton, British Columbia
LAND ASSEMBLY! Premium Multi Family Development Potential. This designated High Density area by the OCP envisions heights up to 6 storeys of apartment use. The two parcels are only sold together and provide a 21,000 SF footprint. Under 100 steps to the Hospital and close to transportation, recreation, schools and shopping. This rare opportunity to develop one of the best locations in the city. Your opportunity to get involved in the future of Penticton housing. The Zoning process has now been streamlined and because of the OCP designation, no public hearing would be required. Start building now or a great holding property with rental income available from two homes. For more information please contact LS. (id:52811)
Chamberlain Property Group
6166 Seymoure Avenue
Peachland, British Columbia
Over the top build quality with class, rich decor, soaring cedar beam ceilings and lavish finishings and elevator! Extremely rare and unobstructed views from Summerland to Kelowna on a peaceful cul de sac street. At over 4000 sq. ft. this home shows skilled craftsmanship and quality design. Maple hardwood floors, Kettle Valley Granite feature walls up and down and luxuriously decorated throughout. Enter into the main floor through an impressive 8 ft. solid hardwood door and be welcomed by the stunning lake views from the wall of wood windows in every room. Soaring 15 ft. vaulted ceilings, Gourmet custom kitchen off the dining room is complete with never used and WIFI controlled S/S Thermador appliance package including gas range with pot filler, granite counters, corner pantry, soft close cabinets and numerous windows for picturesque mountain and lake views. Ease of access from the living room & kitchen to the massive concrete stamped deck with natural gas BBQ hookups. Primary suite and second bedroom/office on main floor, 5-piece ensuite and spacious walk-in closet. Take the elevator downstairs to be greeted with unobstructed views, massive deck, another primary bedroom suite, full kitchen/wet bar (minus range), 2nd laundry set, high ceilings, spacious recreation room with stone wall huge gas fireplace. Canada's best waterfront strip and shops/dining is minutes away and with suite, there's room for the whole family. Suspended slab, 24"" concrete build quality...What a home! (id:52811)
RE/MAX Kelowna
100 Front Street
Penticton, British Columbia
Amazing investment, end user or re-development opportunity! 18,000+ sqft office building situated in one of the best locations in Penticton -- colourful Front Street, just blocks to the beach and the heart of downtown. Built in 1994 and sitting on 0.505 acres of land this building has approximately 25 parking stalls on site. The building has 18,934 sqft of rentable space, is very well maintained and finished with high-end lease hold improvements throughout. The main floor has 2 units and a large unit on the top floor. Unit 101 is 5,081 sqft and is currently rented with a lease until 2028. Unit 102 is vacant and has 5,545 sqft of space. Unit 201 is vacant and has 8,385 sqft. The property is zoned C5 with a max height of 120 ft and 100% lot coverage with a 6 FAR. There is no longer a parking requirement for residential units in this zoning. This is an amazing condo site for development. Don’t miss out call today for more information. (id:52811)
RE/MAX Penticton Realty
498 Ellis Street Unit# 10-34
Penticton, British Columbia
The entire top floor in the prestigious W.C. Parker Building offers a prime opportunity for your business in Downtown Penticton. With a flexible layout, these combined spaces present a versatile solution for your office requirements. Boasting a blend of individual work areas and communal spaces, including a reception area and a board room, this lease opportunity caters to diverse business needs such as an accounting or legal firm. Elevate your business presence in this vibrant downtown location by contacting the listing agent to explore the possibilities further. Total top floor is 5,881 sq ft. $10 per sq ft, per annum + triple net expenses. Measurements taken from i-Guide. Call listing agent today for a viewing. (id:52811)
RE/MAX Penticton Realty
498 Ellis Street Unit# 1 & 9
Penticton, British Columbia
Office lease space available in the iconic W.C. Parker Building located in Downtown Penticton. This offering includes a versatile combination of offices #1, 9, reception area, and a board room, as well as a shared kitchen plus bathrooms, providing a complete and functional workspace ideal for various business needs. Take advantage of this prime downtown location to elevate your business operations in the vibrant heart of Penticton. $12 per sq ft, per annum + triple net expenses. Measurements taken from i-Guide. Call listing agent today for a viewing. (id:52811)
RE/MAX Penticton Realty
2710 Workman Place
Naramata, British Columbia
New York Loft meets Okanagan Wine Country! Perched on the Naramata Bench, overlooking the vast beauty of Okanagan Lake, sits this glorious home. Every direction you turn in this magnificent space you are greeted by expansive windows, offering commanding views the region is known for. With an abundance of natural light pouring in, a sunny spot to curl up and enjoy a book or glass of wine can always be found. With 5 bedrooms and 5 bathrooms, the clever layout provides privacy for all. A stunning primary suite with European spa-like bathroom, oversize walk-in closet and private terrace sit on the top level. The heart of the home is the voluminous living room, with 18’ ceilings and a wall of windows seamlessly flowing out onto the massive deck, making this the ultimate area for entertaining with friends and family. On the lower level, you will find 2 more bedrooms and a full bathroom. The added bonus of this home are the two self-contained studio suites offering endless possibilities… art space, home office, yoga studio, gym, nightly rentals, etc. The cherry on top, is the location, with close proximity to Naramata Village, multiple beaches, cafe's, fine dining, shops & Farmers’ Market. Jump on your bike, ride down the street and explore the many award winning wineries along the KVR trail. At the end of the day, this stunning home will envelop you in a comforting hug as you kick back with a bottle of local wine and hear the gentle breeze in the tree-tops whisper “welcome home”. (id:52811)
Stilhavn Real Estate Services
260 Willows Place
Oliver, British Columbia
Charming 3-Bedroom Rancher with Exceptional Layout Step into this beautifully designed 3-bedroom, 2-bathroom ranch-style home featuring a thoughtful floor plan and abundant natural light. The spacious kitchen includes an oversized island perfect for cooking and entertaining while the dining area easily accommodates your favorite table and chairs. The private living room is bathed in daylight thanks to large, elegantly dressed windows, creating a warm and welcoming space. Comfort meets convenience with a built-in central vacuum system and central A/C. The low-maintenance backyard includes a covered concrete patio ideal for BBQs, relaxing outdoors. Located just one block from the stunning Okanagan River. Enjoy the Trans-Canada Trail, a paved, motor vehicle–free path that leads straight into town for year-round walking and cycling. (id:52811)
RE/MAX Wine Capital Realty
4576 Black Sage Road
Oliver, British Columbia
Seize this rare opportunity to acquire a state-of-the-art winery building and vineyard situated in the heart of the renowned South Okanagan wine region. Ideally located along the prestigious Black Sage Road in Oliver, this 11-acre property includes 9.59 acres of meticulously cultivated grape varietals, featuring Viognier, Syrah, Cabernet Sauvignon, and Roussanne. The striking glass and steel winery building offers breathtaking vineyard and valley views, providing an ideal setting to establish a new brand or expand an existing operation. The spacious, open-concept facility is designed for efficiency, with a current production capacity of up to 20,000 cases per year and the flexibility to accommodate future growth. As the Wine Capital of Canada, Oliver offers a thriving wine culture, a supportive community, and a wealth of lifestyle amenities, including world-class wineries, farm-to-table dining, scenic hiking trails, and pristine lakes. For those seeking additional expansion opportunities, two additional producing vineyards are also available for purchase, further enhancing the potential of this remarkable investment. Whether you are an experienced vintner or an aspiring entrepreneur, this is an unparalleled opportunity to immerse yourself in the Okanagan wine lifestyle and bring your vision to life. Winery equipment is available for purchase separately. (id:52811)
Chamberlain Property Group
3096 South Main Street Unit# 15
Penticton, British Columbia
Welcome to home #15 at Lakewood Estates, a 55+ complex in an amazing location just a short 10 min walk from Skaha Beach, close to bus stop and shopping. This 2 bedrooms 2 bathroom rancher is ready for you to bring your personal touches and make it your own. Good size kitchen and dining area opens to a sun room. This home also offers a great size laundry room, 4 piece bath, Master bedroom with 2 piece ensuite and a single car garage. Retirement living at its best! Currently tenanted on a month to month lease. 24hrs notice. 1 pet allowed (dog or cat). (id:52811)
Royal LePage Locations West
6905 Mountainview Drive
Oliver, British Columbia
Welcome to this thoughtfully designed custom home featuring 3 bedrooms plus a den and a flexible layout with easy suite potential. The upper level offers tile flooring, a bright great room with a gas fireplace, and wall-to-wall windows that showcase beautiful views. The kitchen was updated in 2021 with a new induction range, quartz countertops, and stainless steel sinks. The primary suite includes a walk-in closet with custom organizers, a separate dressing area with washer and dryer, and a spa-like ensuite. Downstairs offers a bright and versatile space with exterior access—ideal for extended family or conversion into a 2-bedroom suite. Notable updates include a new roof (2016), hot water tank (2018), interior repaint (2020), kitchen upgrades and a new 8x12 insulated/wired shed (2021), and new sun deck stairs (2022). Located within walking distance to town and just 15 minutes to Osoyoos beaches and 20 minutes to Penticton (id:52811)
RE/MAX Wine Capital Realty
3301 Skaha Lake Road Unit# 608
Penticton, British Columbia
Alysen Place – Elevated Living with Stunning Comfort Discover the perfect blend of style and convenience in this sixth-floor 1-bedroom plus den condo, offering 860 sq. ft. of thoughtfully designed living space plus an expansive 110 sq. ft. balcony. Move-in ready and set in a concrete and steel building, this home features geothermal heating and cooling for year-round comfort. The modern chef’s kitchen boasts stainless steel appliances, granite countertops, and a spacious island, perfect for entertaining. Enjoy the security and convenience of underground parking, while the strata fee covers heating, cooling, hot water, insurance, and a dedicated caretaker. An ideal choice for those seeking quality, comfort, and a prime location—schedule your viewing today! (id:52811)
Royal LePage Parkside Rlty Sml
125 Cabernet Drive Unit# 9
Okanagan Falls, British Columbia
VINTAGE INDUSTRIAL WAREHOUSE. Welcome to THE house on the hill! This Farout design-built home is truly a one of a kind rancher situated 10 minutes south of Penticton. This home is defined by its 1950's recycled, steel skeleton and its exposed mechanical and electrical services. If you are searching for a home that captivates creativity, look no further. The open concept kitchen-dining-living is grounded by the brick wall and fireplace, a perfect space for entertaining friends and family. The home has 4 bedrooms, 2 en-suites and a main bathroom. We love how the mezzanines in the bedrooms utilize the 14' ceiling, great for play or extra storage. Looking for more room? Head up to the 2400sqft rooftop patio and enjoy morning sunrises to evening sunsets, with epic views of Skaha Lake. Situated in a quiet, safe and family friendly neighborhood, you will not find better friends than your neighbors. Bonus, have you ever seen a rock climbing wall in a garage? Disclosure: Seller is a licensed realtor. (id:52811)
Exp Realty
463 Heales Avenue
Penticton, British Columbia
Great opportunity for First Time Buyers, Investors or if you're looking to build - located only 5 mins to Okanagan Beach, Restaurants, Breweries, Entertainment, and more! This one bedroom, one bath home is just under 700 sq. ft and has been updated with laminate flooring, kitchen cabinets, and comes with a detached extra large storage shed. Rear Lane access. Lot is approx. 31 x 100. Find Yourself Living Here - virtual tour available. (id:52811)
Exp Realty
10105 Gilman Road
Summerland, British Columbia
This 7.29 Acre apple orchard farm comes with a beautiful Okanagan Lake view is an ideal agricultural and multi-family income-generating investment. The entire farm is presently planted with Ambrosia and Gala. The 3-bedroom main house overlooks the breathtaking Lake views, with huge living room, Rec room and sunroom totalling 2400 sq. ft. The 2-bedroom secondary house has been recently renovated with brand new appliances. Both houses are rented. All the machinery (tractor, sprayer, shredder, forklift and 4x4 UTV) is also included in the purchase price. Please call listing Realtors for more details. (38254395) (id:52811)
Interlink Realty
1302 Cedar Street Unit# 7
Okanagan Falls, British Columbia
Discover the perfect blend of comfort and convenience in this charming modular home, located in the sought-after Golden Arrow Mobile Home Park in OK Falls! Just minutes from the beach, wineries, and outdoor recreation, this 2009-built Modular home offers a rare opportunity to own a lovely home in this welcoming 55+ community. Inside, you’ll find a bright and airy open-concept layout, where the kitchen flows seamlessly into the living area, filled with natural light from large windows. With 2 bedrooms, a den, and 2 bathrooms, there’s plenty of space to relax and entertain. Designed for easy accessibility, this home features a wheelchair-friendly interior and a ramp leading to the entrance. The generous lot provides ample parking, with space for three vehicles in the front and a back gate allowing additional access to the yard. Two storage sheds offer extra room for all your needs. Golden Arrow Mobile Home Park is a quiet, well-maintained community with a pad rental of $570 per month, including water, sewer, garbage. Pet-friendly (with park approval) and owner-occupied, this park does not allow rentals. Quick possession is available—don’t miss your chance to call this wonderful home your own! Book your showing today. *Some photos virtually staged* (id:52811)
RE/MAX Wine Capital Realty
575 Main Street Unit# 203
Penticton, British Columbia
Excellent professional office space in downtown Penticton. 3,500 sq ft on second floor in a secure building - can be split into two separate lease spaces. Ideal for a medical, dental or financial office. $1,750 - $3,500 per month (depending on space leased) + triple net expenses/utilities/GST. Easy access & handicapped adapted with an elevator. Measurements are approximate. Call listing agent today for a viewing. (id:52811)
RE/MAX Penticton Realty
301 Main Street Unit# 104
Penticton, British Columbia
LOCATION LOCATION LOCATION! NANAIMO SQUARE! Located at 301 Main Street. Penticton's foremost location prime office and/or retail space is available. Easy access & handicapped adapted with an elevator. Bring your business ideas. Retail, Office, Professional. 680 sq ft. Gross lease is $1,250 per month + GST. All measurements are approximate. Call listing agent today for a viewing. (id:52811)
RE/MAX Penticton Realty
1163 Elk Street
Penticton, British Columbia
Experience modern elegance in this 3,131 sqft home in the sought-after Ridge development, offering stunning Skaha Lake views. The main floor features 3 bedrooms, including a primary suite with a walk-in closet and ensuite, plus an open-concept kitchen, living area, and patio—perfect for entertaining.High-end finishes include engineered hardwood, quartz countertops, custom cabinetry, and a premium appliance package with a gas range. The lower level adds 2 bedrooms, a full bath, and a spacious rec room. A private 1-bedroom legal suite with its own entrance, laundry, patio, and full Samsung appliance package provides excellent rental or in-law potential. Enjoy smart design with a double garage, mudroom, walk-through pantry, and built-in video surveillance. Stylish, functional, and income-ready—this home checks every box. (id:52811)
RE/MAX Penticton Realty
Century 21 Coastal Realty Ltd.
581 Vancouver Avenue
Penticton, British Columbia
Discover a masterpiece at the southern tip of Okanagan Lake. A property that defines bespoke in one of the world’s most breathtaking settings. This estate seamlessly blends modern amenities with timeless European-inspired craftsmanship. From the custom vertical gate, you approach the home featuring open steel beams, intricate marble mosaic and hand crafted walnut floors. Seven expansive patios surround its exterior, offering sun, shade and unmatched lake views. The interior combines industrial strength with refined luxury. Every detail speaks of curated elegance - gold leaf mirrors from Paris, Christopher Boots lighting, and floating Verde marble staircases. The third floor great room features a wall of sliding glass doors and with its height, the feeling of sailing northward up the lake. A sophisticated working kitchen with commercial-grade La Cornue appliances is adjacent to your gathering space for family and friends. The primary suite offers panoramic lake vistas, a large balcony, and luxurious Nero Marquina marble in the ensuite, complete with twin soaking tubs facing dramatic sunsets. The home flows with natural light, accentuating its harmony of old-world charm and modern sophistication. Surrounded by seasonal beauty, from vibrant summers to rich autumn hues, this residence is more than just a home; it is a statement, a true sanctuary in one of Canada’s most stunning locations. Truly, this residence is best experienced in person to be fully appreciated. (id:52811)
Sotheby's International Realty Canada
3040 Outlook Way
Naramata, British Columbia
Best-Priced Lot on the Naramata Bench! Welcome to The Outlook Naramata Benchlands - an exceptional opportunity to build your custom dream home with sweeping views of Okanagan Lake and the picturesque valley below. Nestled in an elevated, tranquil, upscale community, this lot offers the flexibility to choose your own builder, with all essential services conveniently available at the lot line. Nature lovers will love the direct access to the KVR Trail - perfect for morning hikes, sunset bike rides, or peaceful walks surrounded by natural beauty. You're also just minutes from world-class wineries, vibrant summer markets, stunning lakeside beaches, and parks that showcase the best of the Okanagan lifestyle. Families will appreciate being close to the local elementary school and the friendly amenities of the charming village of Naramata. Bonus: GST is already paid - saving you money right from the start! Whether you're looking to build a full-time residence or a seasonal escape, this is your chance to secure a piece of paradise in one of the South Okanagan’s most desirable locations. Contact us today for full details! Lot line measurements are approximate and should be verified by buyer if deemed important. (id:52811)
Chamberlain Property Group
15014 Kato Street
Summerland, British Columbia
Discover your perfect sanctuary in this stunning A-frame home on a peaceful no-thru street backing directly onto the historic Adams Bird Sanctuary. Start each day in your primary loft suite, gazing out at the trees and beautifully landscaped gardens. This intelligently designed home features two main-level bedrooms and a basement suite ideal for rental income or extended family. Picture yourself entertaining friends on the charming patio beside the creek that meanders through your backyard oasis. Floor-to-ceiling windows bathe every space in natural light, seamlessly blending indoor comfort with outdoor serenity. Adventure enthusiasts will appreciate the RV parking, while nature lovers can walk to Orchard Beach Park in minutes. You'll enjoy complete privacy and tranquility while staying connected to downtown conveniences. Properties like this are increasingly rare and highly sought after. (id:52811)
Chamberlain Property Group
1332 Peachcliff Drive
Okanagan Falls, British Columbia
This beautifully maintained 4 bed, 3 bath home offers the perfect blend of comfort, space, and functionality in a peaceful setting. The main floor welcomes you with vaulted ceilings, a spacious living room featuring a cozy wood-burning fireplace, an updated kitchen with stainless steel appliances, and a bright dining area that opens onto a covered deck with stunning mountain views—perfect for relaxing or entertaining. The main floor also includes the generous primary bedroom with a private ensuite, a second bedroom, and a convenient 2-piece bathroom. Downstairs, you'll find two more bedrooms, an updated full bathroom, a family room, laundry area, and a massive rec room that opens onto a second covered deck—complete with a hot tub for year-round enjoyment. The fully fenced, low-maintenance yard is great for kids and pets. The property also features an attached garage and a huge 27x22 detached shop with its own access—ideal for hobbies, storage, or a home-based business. A fantastic opportunity in Okanagan Falls—don’t miss out! *All measurements are approximate, if important buyer to verify* (id:52811)
Exp Realty
626 Martin Street
Penticton, British Columbia
Amazing small office building with parking for at least 4 vehicles, or as a development opportunity in the heart of downtown. There are 4 offices, a large lobby and room to add a 5th office in the waiting area if you need it. The building is in great shape and has a large parking area off the alley. This C5 zoned property is the best downtown zoning you can get allowing for a varied mix of uses. On the development side, it allows for 100% site coverage and is the ideal downtown zoning for a mixed use building. Plans are in place for a 12 unit apartment block with 7 parking stalls and 2 staircases plus an elevator. New zoning and provincial rule changes allow for a building to be built with only one staircase and no requirement for parking -- increasing the density to 20 units. (id:52811)
RE/MAX Penticton Realty
5887 Main Street
Oliver, British Columbia
31 Unit Motel in the Wine Capital of Oliver! Excellent location on HWY 97, walking distance to shopping, restaurants etc. Popular area for wine, golf, fruit & produce and tremendous weather. This motel consistently does well, has great curb appeal and loyal following! If you are looking for a quality motel in the tremendous Okanagan Valley, add this to your list and call your agent! (id:52811)
RE/MAX Kelowna
1087 Dynes Avenue Unit# 102
Penticton, British Columbia
No Strata Fees & Under 5-10 Year Warranty, perfect for First-Time Homebuyers! Discover the ideal combination of luxury and convenience in this exceptional half-duplex, perfectly located just a block away from the breathtaking Okanagan Lake and its beautiful beaches. This prime property is also near Coyote Cruises channel float, Local Landing Adventure Park, and just a short walk to the SOEC (South Okanagan Events Centre), shopping, dining, parks, and the Penticton Golf Course—offering you an unbeatable lifestyle. Designed for modern living, the open-concept main floor includes a spacious living room, stylish kitchen, cozy nook, and a convenient 2-piece bath. Enjoy high-end finishes such as engineered hardwood floors, solid maple cabinetry with sleek quartz countertops, and top-of-the-line stainless steel appliances, ensuring every detail is crafted for quality. Upstairs, you’ll find two generously sized bedrooms, both featuring walk-in closets and ensuite bathrooms, offering privacy and comfort. Plus, with a dedicated laundry area and ample storage space, practicality meets style. Don’t wait, schedule your viewing today (id:52811)
Chamberlain Property Group

