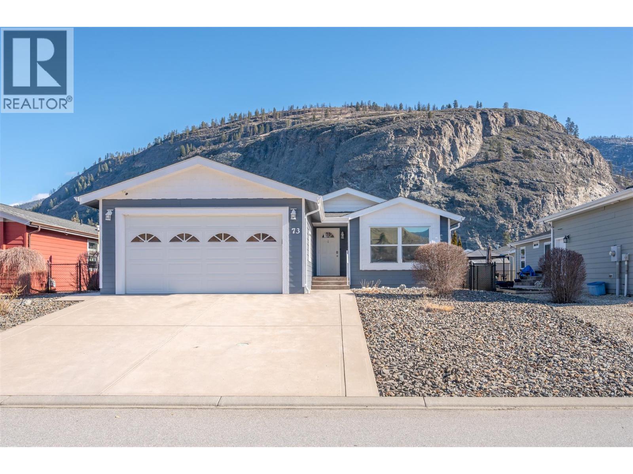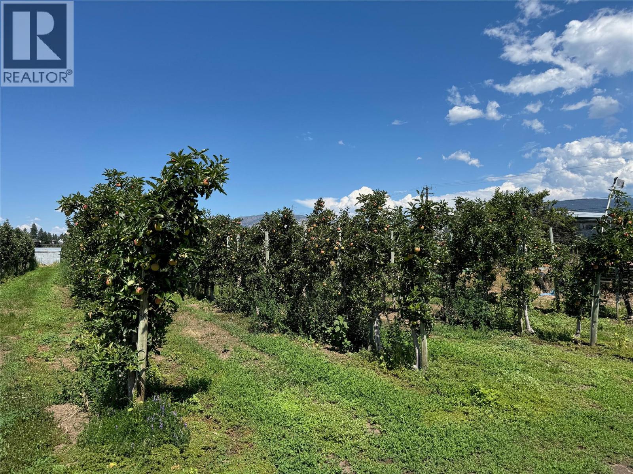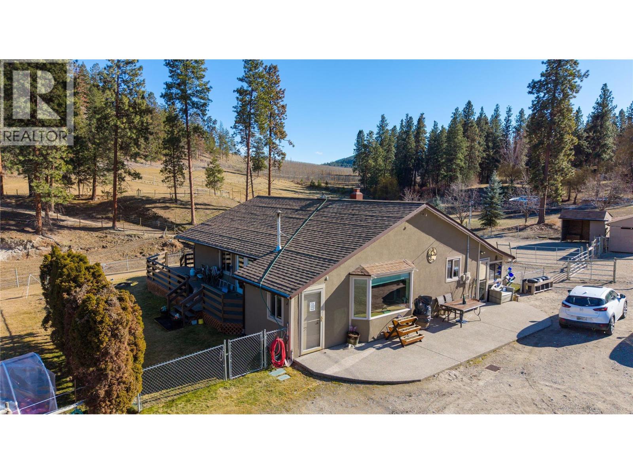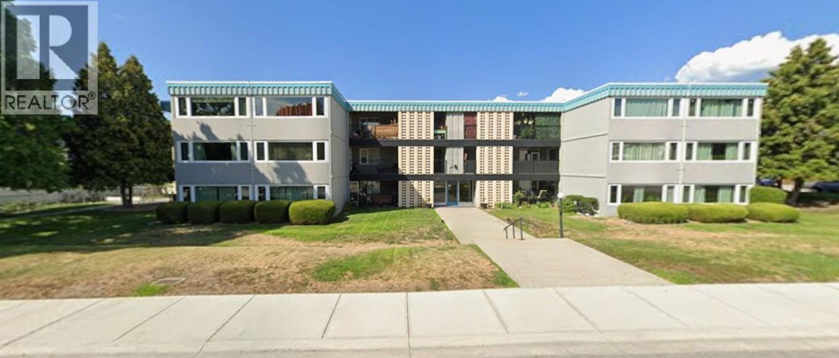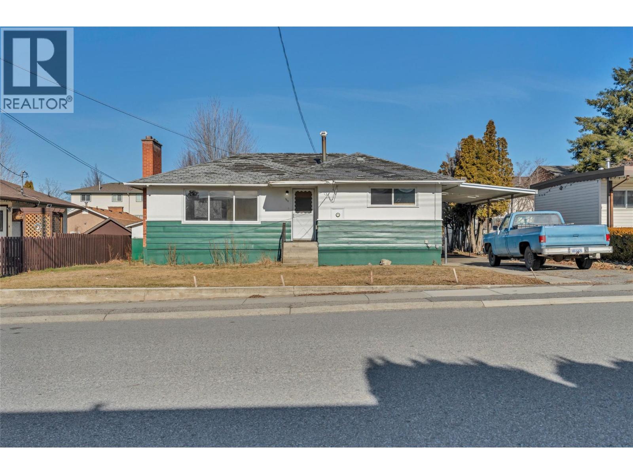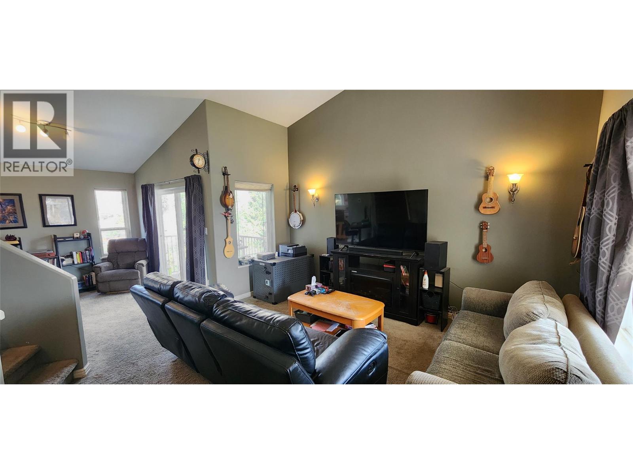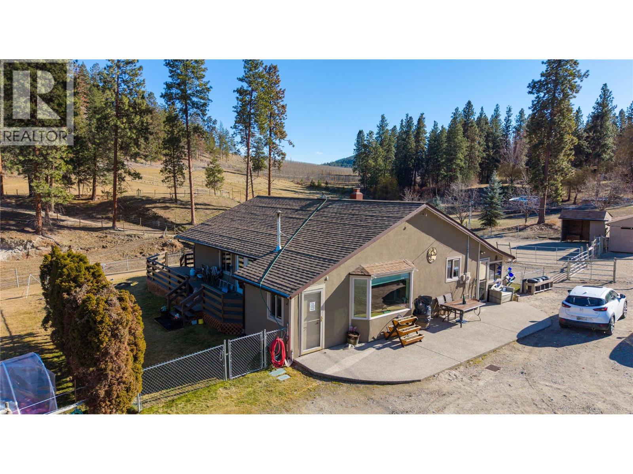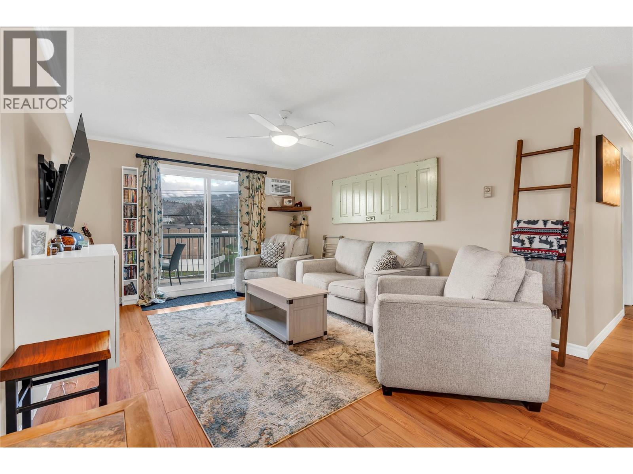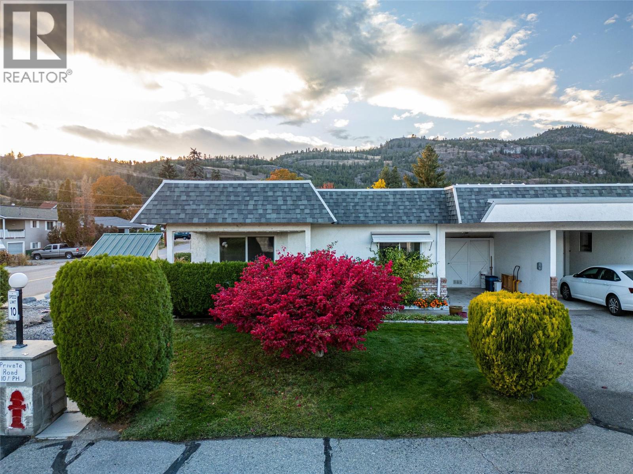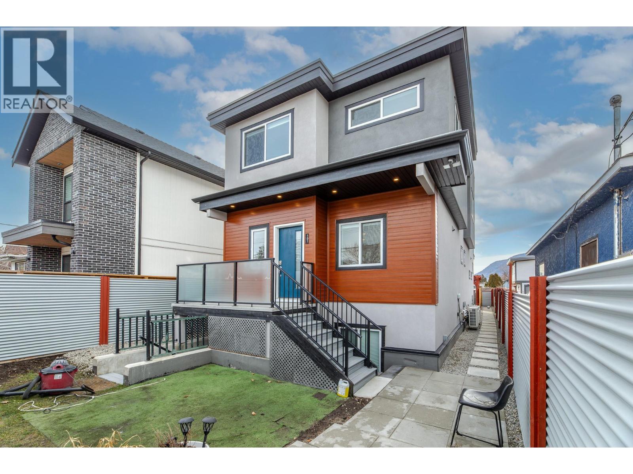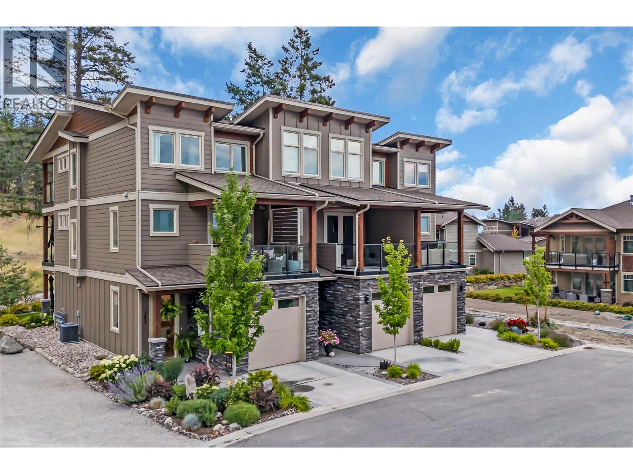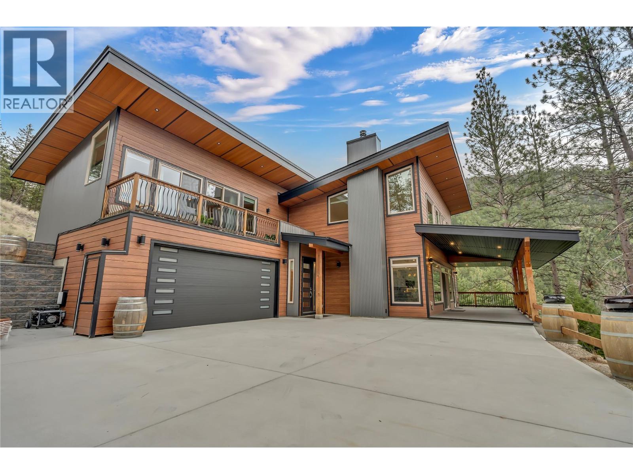Pamela Hanson PREC* | 250-486-1119 (cell) | pamhanson@remax.net
Heather Smith Licensed Realtor | 250-486-7126 (cell) | hsmith@remax.net
8300 Gallagher Lake Frontage Road Unit# 73
Oliver, British Columbia
OPEN HOUSE SATURDAY, FEB 28TH 11:00AM-2:00PM. - Unique opportunity in Gallagher Lake Village Park — minutes to Oliver and Penticton! Bright, airy 3-bed, 2-bath open-concept home with 1,378 sq.ft. of thoughtfully designed living space on a fully fenced lot. The sun-drenched living area flows seamlessly into the open concept kitchen and dining space, featuring upgraded appliances (2019) — ideal for entertaining or casual family meals. Updated laminate flooring (2019) runs throughout for a cohesive look. Outdoor living is a pleasure with generous concrete patios, a gas BBQ hookup, newly installed artificial grass (2025), a professionally landscaped front yard (2023), a charming gazebo (2025) and handy garden shed — perfect for relaxing or hosting summer gatherings. Mechanical upgrades include a high-efficiency natural gas furnace with AC heat pump, and the home was freshly painted inside and out (2025). Large 20' x 20' garage provides ample storage and workspace. Leasehold — no PTT or GST. Pad rent $750/month (includes sewer, water, garbage/recycling). No rentals. No age restrictions; two pets allowed with park approval. Immediate possession possible. (id:52811)
RE/MAX Wine Capital Realty
9105 Jones Flat Road
Summerland, British Columbia
Here's your opportunity to purchase a small sized acreage and build your dream home! Offering 3.65 acres of flat fertile land that currently has a high density apple orchard planted on it. One section of the land has been cleared and would make a wonderful building site. Municipal water and electricity are available from Jones Flat Road with their respective connection fees. The property offers easy access to Highway 97 and is located in the ALR. The neighbouring property with 6.35 acres located at 15812 Logie Road is also listed for sale. Call your preferred agent for more information/ details! (id:52811)
Parker Real Estate
5615 Simpson Road
Summerland, British Columbia
Welcome to a horse lover’s dream in the heart of rural Summerland. An exceptional opportunity to own a fully developed equestrian property just minutes from town. Designed for the serious equestrian or dedicated hobby farmer, the grounds feature a 95'x160' riding ring, multiple fenced irrigated paddocks with Baco fencing and electric top line, a barn with 30-amp service and heated water trough, and a hay shed — providing practical, year-round functionality. This picturesque 6.25-acre estate captures sweeping mountain views while offering privacy, usability, and convenience. Meticulously maintained, the property reflects pride of ownership and is ready for immediate enjoyment. The detached 24'x36' shop (built in 2010) adds tremendous value with 100-amp service, pellet stove, electric heat, and a 2-piece washroom complete with its own hot water tank and washer & dryer. Ideal for projects, equipment, or home-based business use. The 1,660 sq. ft. home offers comfortable country living and a welcoming layout, with a lovely deck perfectly positioned to take in the scenic surroundings. Located in one of the Okanagan’s most desirable rural communities, this is a rare turnkey equestrian lifestyle opportunity. A must to see! (id:52811)
RE/MAX Orchard Country
301 Scott Avenue
Penticton, British Columbia
Centrally located, three-storey walk-up concrete block apartment building with 20 units. The mix includes: - 10 - 1-bedroom apartments - 10 - 2-bedroom apartments Half the units are updated upon turnover; one suite was custom renovated. Features for this building include: - 20 dedicated storage lockers (one per unit) - Off-street parking and a large covered patio for each unit with a small external storage locker - On-site card-operated shared laundry - Large workshop and a separate office space for the building maintenance team. Ideal for investors seeking a well-located, low-rise rental building with a balanced unit mix. (id:52811)
Front Street Realty
711 Nelson Avenue
Penticton, British Columbia
Welcome to a fantastic opportunity to bring your vision to life. Built in 1960, this 4 bedroom, 2 bathroom home offers solid construction and great bones, providing the perfect foundation for a renovation or refresh tailored to your style. With a spacious layout and plenty of room to reimagine the interior, this home is ideal for buyers looking to customize their living space or invest in a property with strong upside potential. Situated on a generous .17 acre lot with convenient alley access, the property offers ample outdoor space for additional parking, a future garage or workshop, or expanded landscaping. Located in a nice, family friendly neighborhood, close to schools, parks, and everyday amenities, this is a great setting for families, first-time buyers, or investors. Enjoy the convenience of being within walking distance to amenities while still tucked into a quiet residential area. Bring your ideas and unlock the potential this well located property has to offer. (id:52811)
Chamberlain Property Group
1840 Oliver Ranch Road Unit# 11
Okanagan Falls, British Columbia
Tucked away on a quiet street, this home delivers the space families crave, the practicality they need, and the community lifestyle they’ll love. This up-and-coming neighborhood is surrounded by mountain beauty and small-town charm. From the moment you step inside this 2,256 sq ft family haven in the heart of Okanagan Falls, you’ll feel at home. Built in 2003, this 3-level residence blends comfort, space, and lifestyle in all the right ways. The main floor welcomes you with a functional living room, open dining area, and a kitchen where mountain views frame every meal. A convenient 2-piece bath makes entertaining effortless. Upstairs, discover three bright and inviting bedrooms, including a primary retreat with a walk-in closet and private 3-piece ensuite. A full 4-piece bath keeps mornings smooth for the rest of the family. Downstairs, the expansive rec room offers endless possibilities! Play space for the kids, a media room, or your own personal gym? Outside, the fenced backyard sets the stage for pets, family BBQs, and relaxed evenings. A double attached garage adds convenience and storage, while low bare-land strata fees of just $70/month keep ownership simple. No age restrictions. Maximum 3 pets allowed. (id:52811)
RE/MAX Wine Capital Realty
5615 Simpson Road
Summerland, British Columbia
Welcome to a horse lover’s dream in the heart of rural Summerland. An exceptional opportunity to own a fully developed equestrian property just minutes from town. Designed for the serious equestrian or dedicated hobby farmer, the grounds feature a 95'x160' riding ring, multiple fenced irrigated paddocks with Baco fencing and electric top line, a barn with 30-amp service and heated water trough, and a hay shed — providing practical, year-round functionality. This picturesque 6.25-acre estate captures sweeping mountain views while offering privacy, usability, and convenience. Meticulously maintained, the property reflects pride of ownership and is ready for immediate enjoyment. The detached 24'x36' shop (built in 2010) adds tremendous value with 100-amp service, pellet stove, electric heat, and a 2-piece washroom complete with its own hot water tank and washer & dryer. Ideal for projects, equipment, or home-based business use. The 1,660 sq. ft. home offers comfortable country living and a welcoming layout, with a lovely deck perfectly positioned to take in the scenic surroundings. Located in one of the Okanagan’s most desirable rural communities, this is a rare turnkey equestrian lifestyle opportunity. A must to see! (id:52811)
RE/MAX Orchard Country
803 Fairview Road Unit# 312
Penticton, British Columbia
This well-maintained two-bedroom, one bath corner condo offers a great opportunity to enjoy a simple, affordable lifestyle in a convenient Penticton location. The building is well managed and cared for making it an appealing option for first time buyers, downsizers, or investors. The corner unit layout provides lots of windows and natural light, with a comfortable floor plan that includes two spacious bedrooms, a generous living room, and a functional kitchen with a dining nook. There are nice updates throughout, making the space move in ready while still allowing room to add your own touches. The east facing deck is a great spot to enjoy the morning sun. Shared laundry is conveniently located on the same floor, and the unit includes covered parking for one vehicle. The location is perfect for those who like to walk, close to shopping, the farmers market, public library, Okanagan Lake and beach, parks, gyms, and everyday amenities, making it easy to enjoy downtown Penticton without relying heavily on a vehicle. With a low monthly strata fee of $388.00 this condo offers solid value in today’s market. This is a Pet-free building. (id:52811)
Chamberlain Property Group
11110 Quinpool Road Unit# 13
Summerland, British Columbia
Welcome to Unit 13 at Quinpool Patio Homes, a beautifully renovated and move in ready residence nestled in the heart of picturesque Summerland. This bright and modern 2 bedroom, 2 bathroom bungalow offers stylish, comfortable, and affordable retirement living in a peaceful and friendly 55+ community. Every detail has been thoughtfully updated, featuring all new flooring, fresh paint throughout, new countertops, modern tile, upgraded bathrooms, and all new lighting that creates a bright and inviting atmosphere. Step inside to an open and functional layout, highlighted by a spacious living room with a cozy fireplace and a beautifully refreshed kitchen and dining area designed for easy everyday living. The large primary bedroom includes ample closet space and a private two piece ensuite, while the second bedroom offers flexibility for guests, hobbies, or a home office. Enjoy the convenience of in home laundry and generous storage throughout the home.Outside, your private front patio provides the perfect space to relax and soak in the warm Summerland sunshine. With low monthly strata fees, numerous upgrades, and a prime location within easy, flat walking distance to downtown shops, cafes, and local services, this home blends comfort, convenience, and community living. Set against a backdrop of rolling vineyards and the sparkling waters of Okanagan Lake, Summerland has been recognized as one of the top retirement communities in British Columbia. It offers a relaxed pace of life with endless opportunities for recreation and connection. Residents enjoy world-class wineries, scenic walking trails, charming boutiques, and a welcoming small-town atmosphere that makes it easy to feel at home. (id:52811)
Real Broker B.c. Ltd
490 Eckhardt Avenue Unit# 101
Penticton, British Columbia
Custom built in 2020, this beautifully designed half duplex offers a versatile and functional floor plan with 3 bedrooms, 4 bathrooms, and approximately 1,500 sq ft of living space thoughtfully laid out over three levels. The main level features 9-foot ceilings, quality finishes throughout, and a full appliance package. The 2nd level offers a primary bedroom with walk-in closet and ensuite bathroom in addition to the 2nd bedroom, full bathroom and laundry room. The lower level provides excellent flexibility, offering a recreation room, bedroom, bathroom, and storage space. Designed with privacy in mind, this area functions well as a separate living space with its own entrance — ideal for extended family members or guests. Comfort is ensured year-round with an efficient heat pump system, and one can step outside to enjoy their own private, fully fenced yard — perfect for relaxing or entertaining. The property also includes one parking stall at the rear, plus convenient additional street parking out front. Ideally located near King's Park and within walking distance to downtown amenities, this home combines modern comfort with exceptional convenience. (id:52811)
Parker Real Estate
4000 Trails Place Unit# 163
Peachland, British Columbia
Welcome to The Trails! Backing onto Pincushion Mountain and steps from Hardy Falls and endless scenic trails, this location couples nature with convenience. An executive 9-hole golf course is approved next door, while Beach Avenue’s shops, restaurants, parks, marinas, wineries, and microbreweries are just minutes down the hill. This exceptional end unit presents like a show home. The craftsman exterior with Hardie board siding, rich wood and slate accents, and a stamped concrete entry sets the tone for the quality throughout. Inside, soaring ceilings and expansive windows flood the home with natural light, creating an open, airy atmosphere. The main living level is designed for entertaining, featuring a stunning white kitchen with upgraded cabinetry, quartz countertops, custom backsplash, premium appliances, and refined hardware. The living room is anchored by a cozy natural gas fireplace with a solid wood mantle and elegant shiplap detail. Two inviting covered decks on this level offer private views from both sides of the home. Upstairs offers 3 generous bedrooms and 2 full bathrooms, including a serene primary retreat with vaulted ceilings and transom windows. On the entry level, a large rec room with a 2nd fireplace opens directly to the patio — ideal for guests or seamless indoor-outdoor living. Phantom screens throughout, an oversized tandem garage with abundant storage for all your lifestyle gear, and the peace of mind of a FireSmart community. (id:52811)
Century 21 Assurance Realty Ltd
109 Fairway Drive
Kaleden, British Columbia
Welcome to 109 Fairway Drive in St. Andrews By The Lake. This architecturally stunning home, 15 minutes from Penticton, features unparalleled views of nature, 3,675 sqft of living space, 2 stories with a walk-out lower level. Impeccably built in 2018 with contemporary design to maximize views, style, sunlight, privacy and efficiency. Featuring glass/stainless steel railings, floating upper-level catwalk and soaring 20ft ceilings. 3 huge primary suites on the upper & main levels with 5, 4 & 3 pc ensuites, jetted tub, luxury showers, walk-in closet & private patio/deck spaces for each with the main level patio featuring its own hot tub. Granite kitchen countertop, stainless appliances, walk-in pantry, custom cabinetry and natural light make this a dream kitchen. Many finer details: reverse osmosis, central vac, 4 decks, no-maintenance landscaping, 150ft concrete driveway: parking for 10+ vehicles and the foresight to have the home wired to function with a generator for potential power outages. Enjoy the spacious dream garage: (35.2’x24’): epoxy floors, workshop area & storage cabinetry. Walkout lower level has drywall, roughed-in plumbing & separate 100A panel—suite potential and 220V wiring on lower deck. St. Andrew’s offers some of the finest amenities: free golf for owners AND their children, heated swimming pool, tennis/pickleball courts, clubhouse, gym and secure RV storage. This is truly one of the finest and most unique homes in St. Andrews. Book a private showing today. (id:52811)
RE/MAX Penticton Realty

