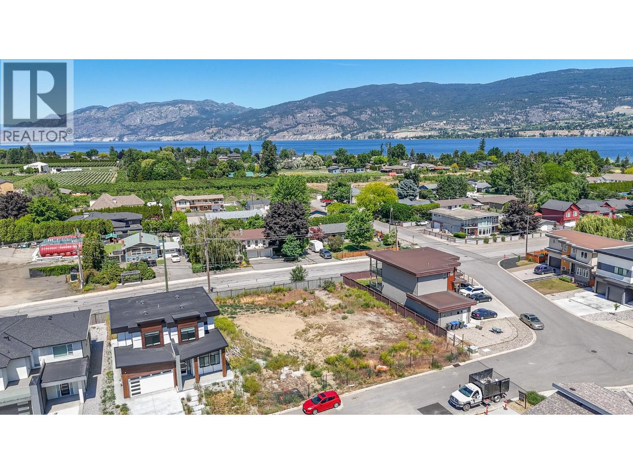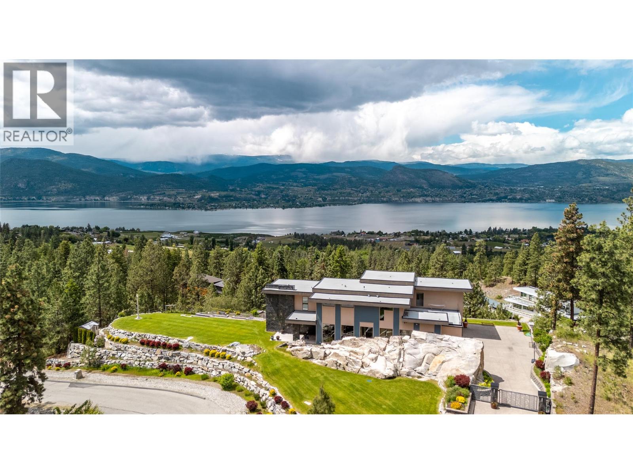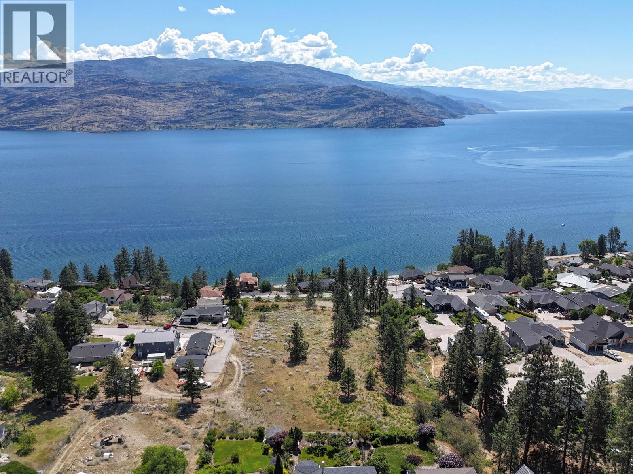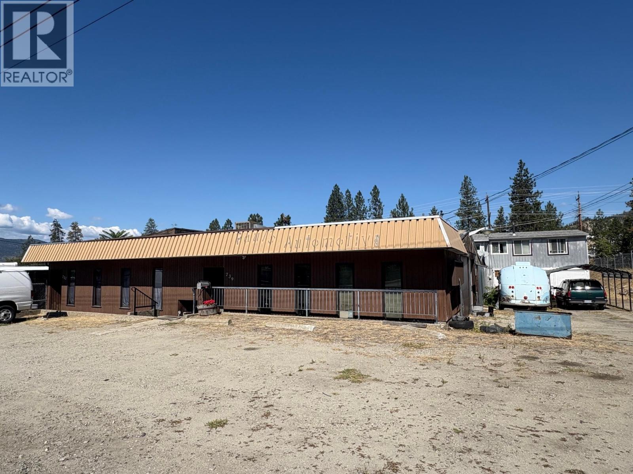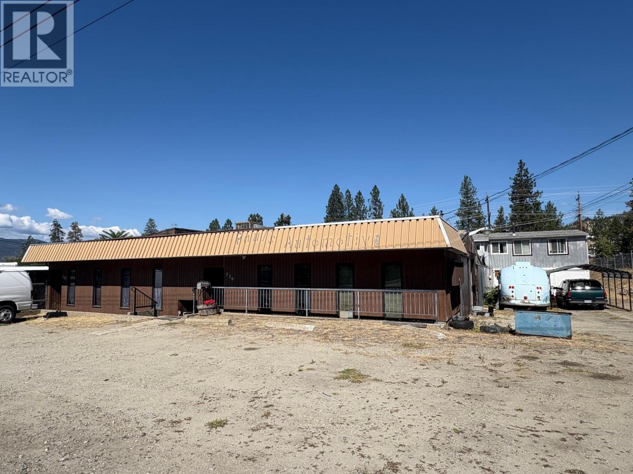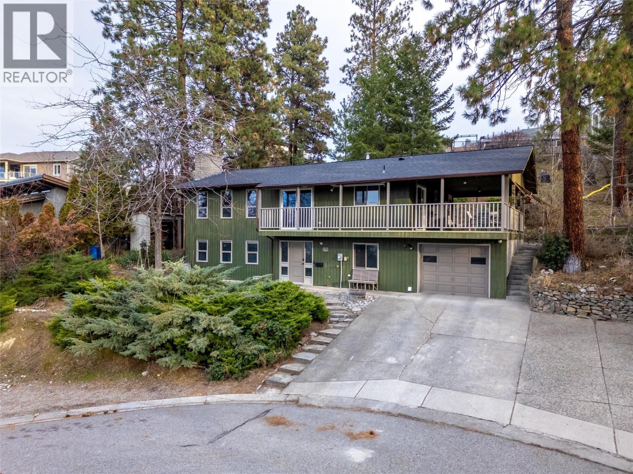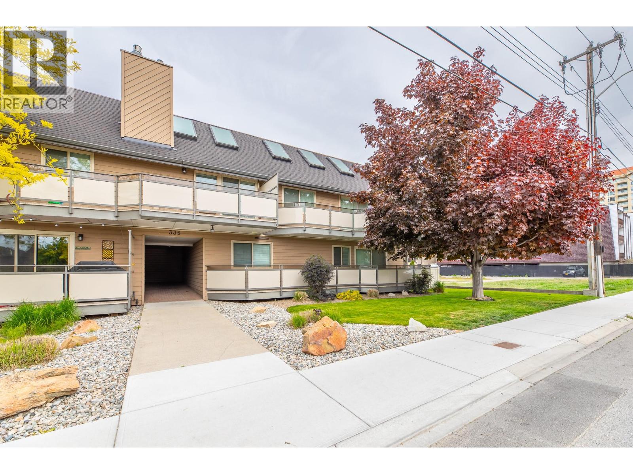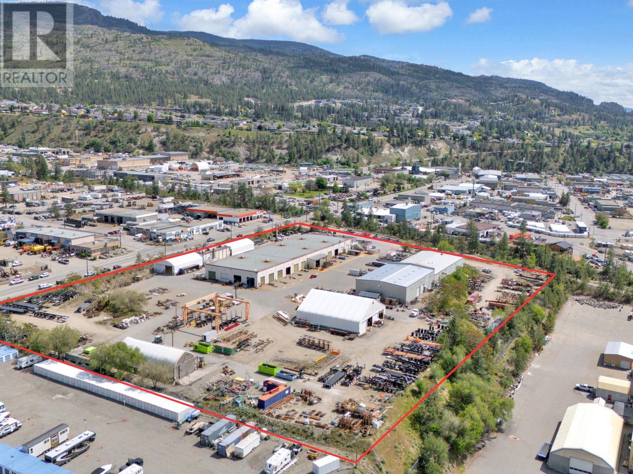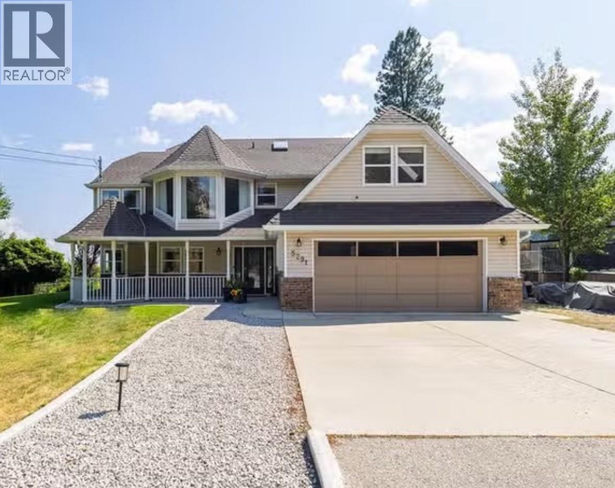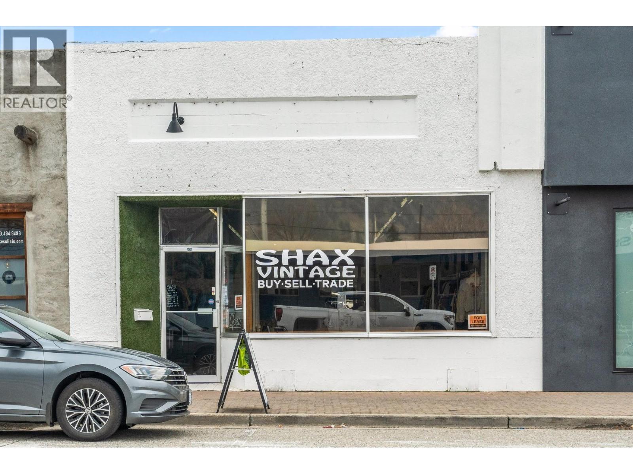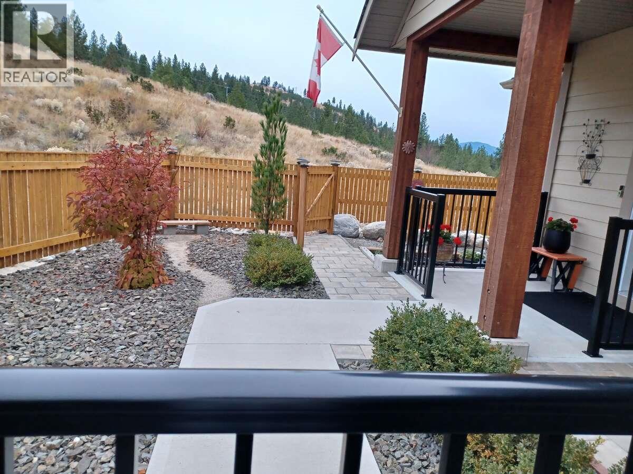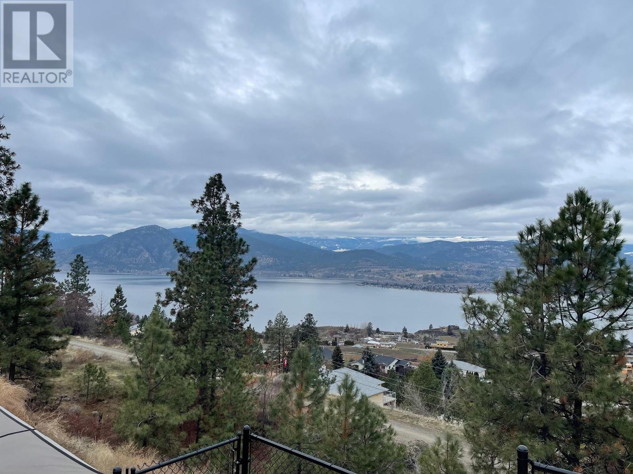Pamela Hanson PREC* | 250-486-1119 (cell) | pamhanson@remax.net
Heather Smith Licensed Realtor | 250-486-7126 (cell) | hsmith@remax.net
1712 Treffry Place
Summerland, British Columbia
Rare opportunity to build in the heart of Trout Creek, one of Summerland’s most desirable lakeside neighbourhoods. This 5,485 sq. ft. flat building lot is ideally located just steps from beaches, parks, playgrounds, and elementary school. All services are available at the lot line, allowing for a straightforward and cost-efficient build. Flexible zoning permits duplex construction and secondary suites, making this an excellent option for homeowners, multi-generational living, or those seeking rental income potential. Bring your own builder and timeline and secure one of the few remaining vacant lots in this established lakeside community. GST applicable. (id:52811)
Parker Real Estate
121 Flagstone Rise
Naramata, British Columbia
Welcome to Castlerock – A Modern Estate with Unmatched Views and Design Located on the Kettle Valley Rail Trail and surrounded by the award-winning wineries of the Naramata Bench, this exceptional estate offers panoramic views of Okanagan Lake and the surrounding mountains. This thoughtfully designed 5-bedroom, 4.5-bathroom home spans over 4,800 sqft, combining modern architectural elegance with everyday functionality. The open-concept grand room features soaring ceilings, expansive windows, and a gourmet kitchen equipped with high-end appliances and a large walk-in pantry — perfect for entertaining or relaxed family living. Two spacious sundecks — northeast and southwest facing — offer sun or shade throughout the day. Enjoy outdoor living year-round with a heated, chromatically-lit pool, infinity-edge hot tub, and an outdoor fireplace, all positioned to maximize the stunning views. Experience luxury, comfort, and natural beauty in one of the Okanagan’s most desirable locations. (id:52811)
Royal LePage Locations West
6446 Renfrew Road
Peachland, British Columbia
BUILD YOUR DREAM ESTATE IN PEACHLAND - Welcome to one of Peachland’s most desirable lakeview acreages. This 3.23-acre gently sloping parcel captures sweeping views of Okanagan Lake and offers the rare freedom to design your ideal estate, vineyard, orchard, or hobby farm. The land’s natural topography makes it perfect for a custom home with privacy, gardens, and lifestyle potential. Enjoy all that Peachland has to offer just minutes away - stroll the lakefront boardwalk, dine at local restaurants, and access boating, hiking, and skiing nearby. In addition to its incredible lifestyle appeal, the property had passed 3rd readings for a 31-unit townhome project, giving it long-term flexibility for future development. The Stuart Road Connector, while not yet in place, is noted as a fire safety priority by the District, adding strategic value to the property. Whether you’re looking to build and enjoy now or secure land for future family use, this parcel offers a rare blend of beauty, utility, and investment-grade upside. If applicable, GST to be paid by buyer. (id:52811)
Royal LePage Kelowna
737 Okanagan Avenue
Penticton, British Columbia
Contingent to Probate. One storey over 2700 sq ft Commercial building zoned M1 with a 1344 sq ft, 2- bedroom one bath residential 2 storey living quarters on site. Large .53-acre commercial property, mechanic shop with 2 bays and hoist. Also includes 843 sq. ft of rental space. Two separate offices, front reception areas and a bathroom on each side. The shop is heated and has a central air system with its own furnace. New roof on the offices, shop and storage area. The residential living space has a family room, living room, kitchen, two bedrooms, 4-piece bathroom, laundry room with pantry and storage area could be a two-car garage. Flat lot in industrial area lots of opportunities here. All measurements approx. (id:52811)
Royal LePage Locations West
737 Okanagan Avenue
Penticton, British Columbia
Contingent to Probate. One storey over 2700 sq ft Commercial building zoned M1 with a 1344 sq ft, 2- bedroom one bath residential 2 storey living quarters on site. Large .53-acre commercial property, mechanic shop with 2 bays and hoist. Also includes 843 sq. ft of rental space. Two separate offices, front reception areas and a bathroom on each side. The shop is heated and has a central air system with its own furnace. New roof on the offices, shop and storage area. The residential living space has a family room, living room, kitchen, two bedrooms, 4-piece bathroom, laundry room with pantry and storage area could be a two-car garage. Flat lot in industrial area lots of opportunities here. All measurements approx. (id:52811)
Royal LePage Locations West
130 Laurel Place
Penticton, British Columbia
If you’ve been craving privacy & nature but want to be in the city, welcome to 130 Laurel Place! Tucked away on a quiet cul-de-sac in the highly sought-after Wiltse neighbourhood in close proximity to Wiltse Elementary, this beautifully maintained home offers the best of both worlds. This .34 acre lot features a 2461sqft family home with 4 bedrooms + a den, 3 bathrooms, an attached garage & room to park an RV. On the main floor your find updated flooring throughout the functional & inviting open concept design. The large kitchen features 2 tone cabinetry, a peninsula with bar seating, plenty of cupboard/storage space, sleek tile counters, & tons of natural light from the patio doors leading out to the huge covered deck - perfect for entertaining! The spacious living & dining area enjoys patio doors to the wrap around deck & a feature fireplace. This ideal family layout has the primary suite with its 3 piece ensuite, walk in closet & backyard access + 2 excellent kids bedrooms & a full bathroom, all together on the main floor. The back yard is full of mature trees, room to garden & play, & has a massive deck & luxury hot tub, all in total privacy. On the lower level you’ll find a huge foyer, a 4th bedroom & updated bathroom, extra large rec room with space for a separate home gym, a den, & laundry. Numerous upgrades since 2020 include new roof, furnace & A/C, flooring throughout, renovated lower bathroom, professionally painted kitchen cabinetry, & several new patio doors! (id:52811)
RE/MAX Penticton Realty
335 Churchill Avenue Unit# 201
Penticton, British Columbia
INVESTOR ALERT .... Currently rented and fantastic tenants would like to stay.... 24 hour notice for showings Modern Coastal Living Just Steps from Okanagan Beach Welcome to this modern inspired renovated 2-bedroom, 2 bathroom 1,297 sq ft townhome nestled in one of Penticton’s most sought-after neighborhoods—just a short stroll from the Okanagan beachfront. Combining modern elegance with the charm of coastal living, this stylish home offers the perfect retreat for those who appreciate both comfort and design. Step inside to discover an open-concept layout filled with natural light, soaring ceilings, and high-end finishes throughout. Sleek hardwood flooring, custom cabinetry, a striking kitchen backsplash, and a statement light fixture in the living room all reflect thoughtful upgrades. The stunning gas fireplace, accented with a warm wood feature wall, creates a cozy yet contemporary focal point. The open concept kitchen flows seamlessly into the spacious living area, ideal for entertaining or relaxing. From here, step out onto your private patio—perfect for morning coffee or evening wind-downs. Upstairs, the unique loft-style primary bedroom serves as a serene private retreat, complete with a generous floor plan, large walk-in closet, and a beautifully updated ensuite. Skylights and large windows fill the space with an abundance of natural light. Additional features include in-suite laundry, two dedicated parking spots, and a monthly strata fee of $454.71. (id:52811)
Parker Real Estate
575 Page Avenue
Penticton, British Columbia
Exceptional opportunity to acquire a prominently positioned commercial asset with frontage along both Okanagan Avenue and Camrose Street. This well-located building has benefited from extensive capital improvements over the past four years, with reported renovations totaling approximately $1.2 million, substantially enhancing functionality, efficiency, and long-term durability. The property offers 33,784 square feet of gross leasable area on a flat 0.68-acre parcel and is zoned M1 (Mixed Urban Centre Commercial), accommodating a broad range of commercial and light industrial uses. A diverse tenant mix provides multiple income streams, contributing to a balanced and resilient investment profile. Additional features include 18 on-site parking stalls, an elevator, and fully accessible washrooms, ensuring tenant convenience and regulatory compliance. A recent appraisal is on file, and the 2026 BC Assessed Value is $4,257,000, offering meaningful context relative to the current offering. With substantial capital improvements already completed and strong corner exposure in a highly visible location, this property represents a compelling turnkey investment opportunity with both income stability and longer-term upside potential. (id:52811)
Chamberlain Property Group
5291 Bradbury Street
Peachland, British Columbia
Immaculate custom-built original owner 4-bedroom plus den, 3 full bathroom home situated on a flat .49 acre lot with a large deck with amazing lake and mountain views. The home has a great floor plan with the laundry on the main floor, large kitchen, nook and family room with separate living room and formal dining. Spacious master bedroom with walk in closet and full ensuite. Bedroom downstairs with bathroom, storage room, office and large games room with pool table great for company and entertaining. Main living space all on the upper level with lots of natural light from the large windows. Upgrades include professional removal and replacement of all Poly B throughout the home, newer furnace and ensuite upgrades. Lots of parking for your RV, toys or extra vehicles, double garage and central air. Lots of privacy on this large lot with amazing views of Okanagan Lake and surrounding orchards. Move in ready quality-built home in beautiful Peachland. Come see this home and see the complete package and see how living in the Okanagan is a placed to call home. (id:52811)
Royal LePage Locations West
651 Main Street
Penticton, British Columbia
Here is your chance to own a sought after piece of property on Main Street in Penticton. The building features just over 1,600 square foot on the main floor as well as additional storage in the partial concrete basement. This prime commercial space offers a highly visible and sought-after location in the heart of Penticton's vibrant downtown. Boasting a spacious and versatile interior, this property is essentially a blank slate and ideal for entrepreneurs and businesses seeking to establish or expand their presence in the city. With its proximity to an array of shopping, restaurants, and a steady flow of foot traffic, don't miss the chance to make this prime location your own. The C5 zoning provides multiple options for business development, and immediate possession is available. This space has both Main Street and alley access along with two off-street parking spaces located in the rear. All dimensions to be confirmed by the buyer. Property also listed for Lease MLS#10364558. Seller will consider Seller Financing (id:52811)
Real Broker B.c. Ltd
1120 Holden Road
Penticton, British Columbia
For more information, please click Brochure button. Quality built. Stylish and Elegant. Great valley and mountain views. Private end of lane location. 2 gas fireplaces, high efficiency furnace, custom blinds throughout. Exceptional master bedroom suite. 2 covered decks (21×12). Excellent condition. Good value. Located in beautiful Sendero Canyon. (id:52811)
Easy List Realty
2711 Workman Place
Naramata, British Columbia
One of the best building lots on the Naramata Bench. At the very top of Arawana Rd you will find Workman Place and Kettle Ridge Estates. This lot is huge .. 565 acres - 24,829 sq ft and best of all very STABLE and EASY TO BUILD on with Geotech DONE. Perfect for a rancher or 2 story with walk out basement and LEVEL and FULLY USABLE FRONT AND REAR YARDS. Fully serviced, and with a fire hydrant across the street you have total peace of mind here. There is a STUNNING 180 degree VIEW of Okanagan Lake and with the KVR trail abutting the rear of the property your view is protected forever. The lot offers so much in the way of design options. And your neighbors are already built so there will be no surprises for you down the road. Tons of room for all your toys. Huge detached triple garage is approved. Loads of extra parking. The large LEVEL rear yard! Provides ample space for your pool. Naramata translates into ""Eagle's House"" and you can understand why when you visit this property. (id:52811)
Multiple Realty Ltd.

