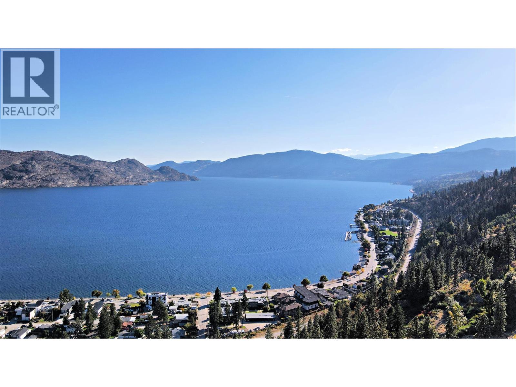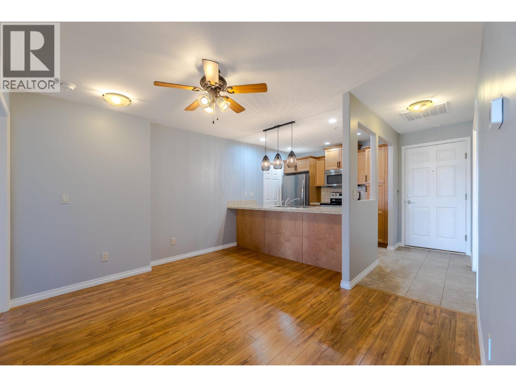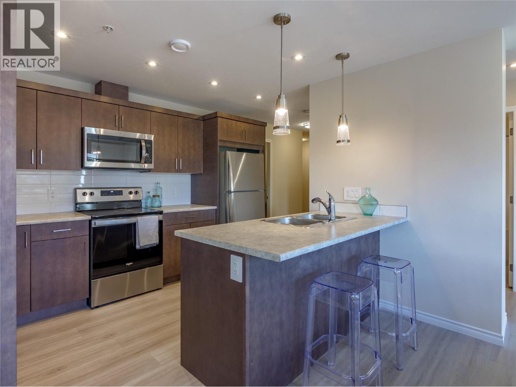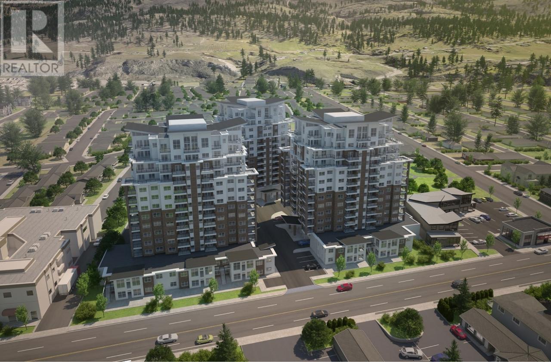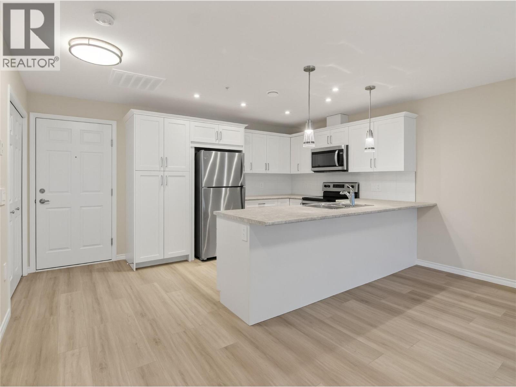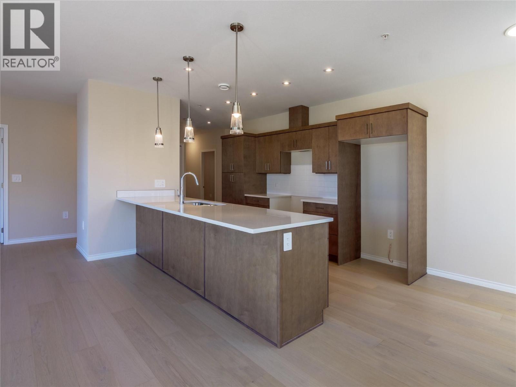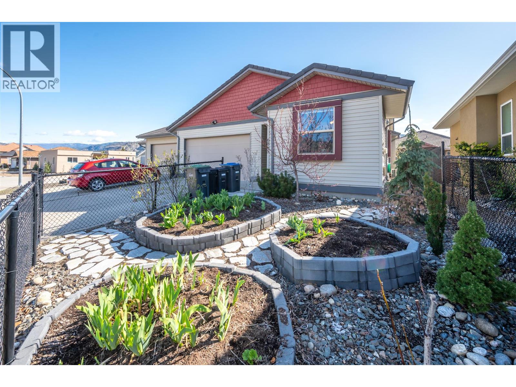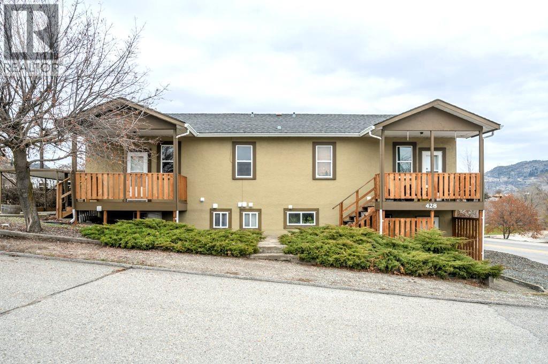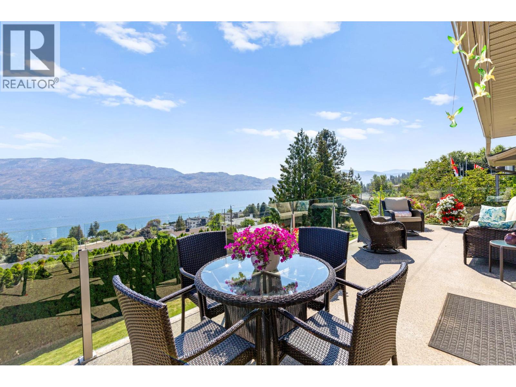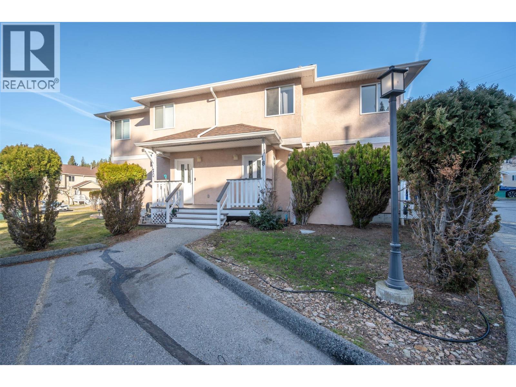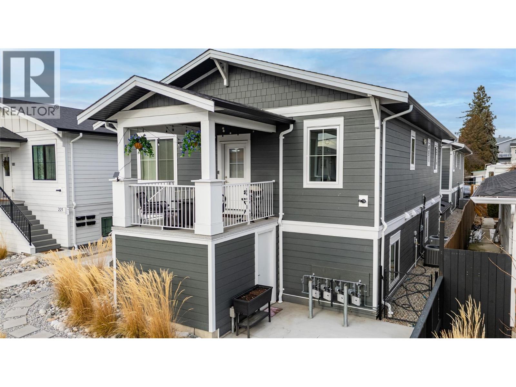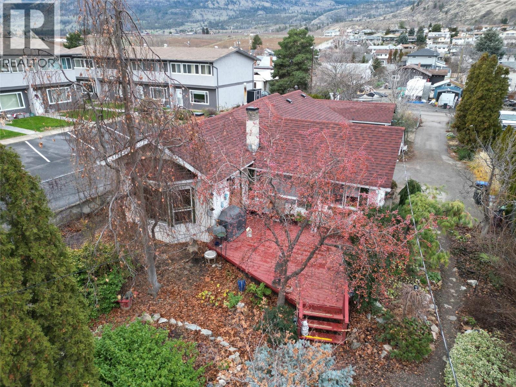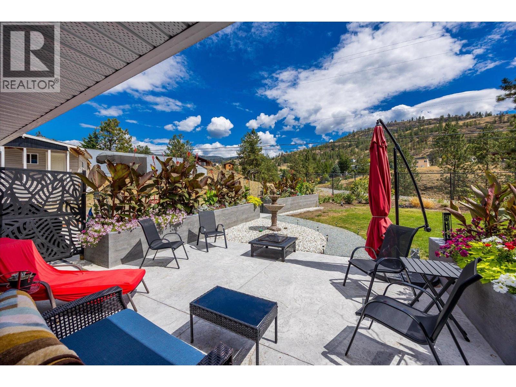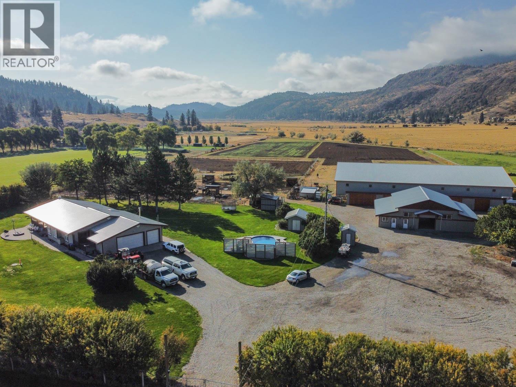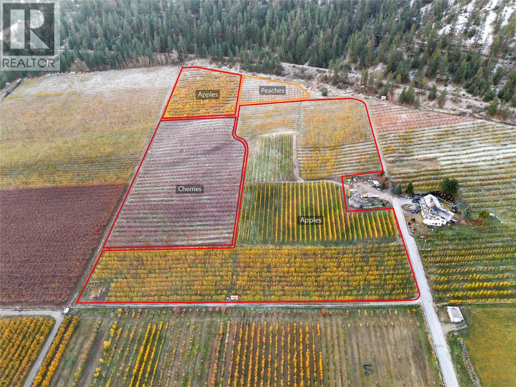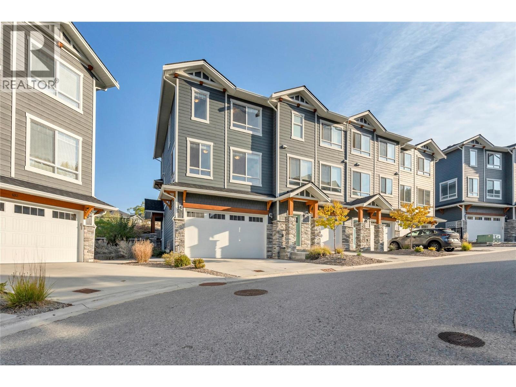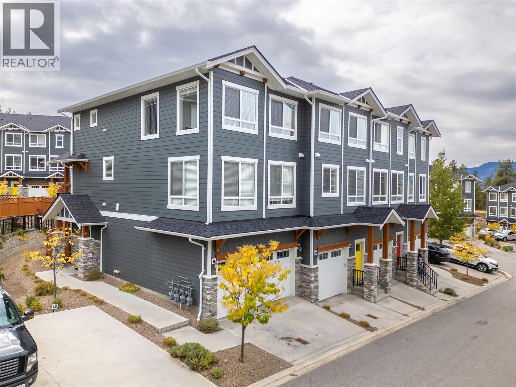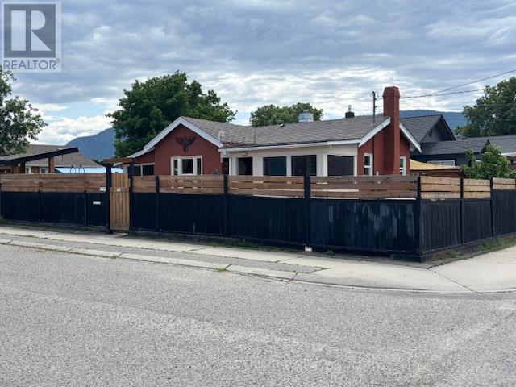Pamela Hanson PREC* | 250-486-1119 (cell) | pamhanson@remax.net
Heather Smith Licensed Realtor | 250-486-7126 (cell) | hsmith@remax.net
4350 Ponderosa Drive Unit# 222
Peachland, British Columbia
Soak in breathtaking 180-degree panoramic lake views from this spacious 2-bedroom, 2-bath townhome in beautiful Peachland, BC. Offering 1245 sq. ft. of thoughtfully designed living space, this floor plan features generous outdoor patio areas—perfect for relaxing or entertaining while taking in the stunning scenery and lakeview. Inside, you’ll find modern granite countertops, hardwood flooring, in-floor heating, a cozy gas fireplace, and a bright, open kitchen and living area that truly feels like home. The semi- attached garage provides convenient, direct access to the unit with no stairs. Located in the sought-after gated community of Eagle’s View, residents enjoy exceptional amenities including a fitness center, meeting/games room, RV parking, and more. Pet-friendly with low strata fees, this home is also ideally situated near the future golf course planned for 2026 in the Ponderosa Pines above. Peachland truly is a wonderful place to live. (id:52811)
Coldwell Banker Horizon Realty
2125 Atkinson Street Unit# 704
Penticton, British Columbia
Step inside a home designed for ease, connection, and everyday comfort. From the moment you arrive, the secured entrance and welcoming common areas set the tone for a building that feels both safe and social. An elevator carries you effortlessly to this thoughtfully laid-out home, where low-maintenance living meets a warm, inviting atmosphere. Inside, the home unfolds with two well-sized bedrooms and two bathrooms, including a private ensuite that adds a touch of everyday luxury, as well as a separate den offering flexibility. The living area is anchored by a natural gas fireplace, creating a cozy focal point for evenings at home, or step out onto the balcony where a great view invites you to pause and unwind. Life here is about convenience without compromise. rentals are permitted, there are no age restrictions, and pets under 25"" are welcome. Across the street, Cherry Lane Mall takes care of shopping and daily needs, while a transit bus stop right out front keeps the city easily accessible. Beyond your front door, the building continues to impress. Secured underground parking, a storage locker, community bike storage, and a meeting room all support an organized, community-oriented active lifestyle. With strata fees of $450.68 per month and average utilities under $100 a month, this home offers predictable costs and peace of mind. It is a place where simplicity, comfort, and community come together, ready for your next step in life. (id:52811)
RE/MAX Wine Capital Realty
3362 Skaha Lake Road Unit# 405
Penticton, British Columbia
Skaha Lake Towers, Phase 3: BRAND NEW steel & concrete condo just a few blocks to Skaha Lake & parks! Every unit comes with a parking stall, a storage locker, window coverings and all six appliances. This 2 bedroom 2 bathroom plus den South West facing unit is 1212 sqft. Enjoy South West views. The kitchen has a large island and plenty of storage. The large covered deck with natural gas hook-up for a BBQ is perfect for eating and relaxing. There is a gas fireplace, gas fired hot water-on-demand, and forced air heating and cooling. There are several different finishing options to choose from including a list of upgrades. The building will have a recreation room, 2 hot tubs and bike lockers. Price includes the net GST. Call today for more details (id:52811)
RE/MAX Penticton Realty
3362 Skaha Lake Road Unit# 406
Penticton, British Columbia
Net GST Included! Here's your chance to get into a brand new and ready to move into condo near Skaha Lake! This 1232sqft unit faces South enjoying both morning and afternoon sun from its two separate decks. The open plan great room has a large kitchen in classic white shaker style, huge living and dining room with lots of space for any furniture arrangement, feature gas fireplace, and two patio doors to the two decks. Theres lots of storage with a foyer and closet, small laundry room off the kitchen, and lots of cupboard space. The den makes a perfect home office and theres a large second bedroom and full gust bathroom. The primary bedroom has its oen deck access, walk in closet, and ensuite bathroom with double sinks and large shower. Enjoy hot water on demand, gas bbq outlet, central AC & energy efficient heating. This brand new concrete & steel building is located just a short walk to Skaha Lake beach & parks + all the awesome trails and outdoor amenities it offers. The unit comes with a secure parking spot in the parkade & a storage locker located conveniently on the same floor as the suite! This complex is not only a stroll to the beach but other great amenities like Kojo Sushi, a bakery & pizza place, convenience stores, the Dragon Boat Pub, & fitness places like SpinCo! All appliances included & net GST is included in the purchase price! No age restriction & two pets allowed, this strata offers great flexibility! Long term rentals allowed no short term. (id:52811)
RE/MAX Penticton Realty
3362 Skaha Lake Road Unit# 804
Penticton, British Columbia
This beautiful West facing suite at Phase 3 of the Skaha Lake Towers is brand new and ready to move into! At 1183sqft with two bedrooms, two bathrooms, and a den this 8th floor middle unit takes in Skaha Lake and mountain views from its two seperate decks. The open great room design features a bright white shaker style kitchen, warm wood toned laminate floors, and a spacious layout through the living and dining room leaving you endless options for furniture. The dedicated den is a perfect work from home space and the unit has a nicely appointed guest bedroom and full guest bathroom. The spacious primary bedroom has a walk in closet, ensuite bathroom with double sinks, and sliding doors out onto one of the decks. Enjoy hot water on demand, central AC & energy efficient heating. This brand new concrete & steel building is located just a short walk to Skaha Lake beach & parks + all the awesome trails and outdoor amenities it offers. The unit comes with a secure parking spot in the parkade & a storage locker located conveniently on the same floor as the suite! This complex is not only a stroll to the beach but other great amenities like Kojo Sushi, a bakery & pizza place, convenience stores, the Dragon Boat Pub, & fitness places like SpinCo! All appliances included & net GST is included in the purchase price! No age restriction & two pets allowed, this strata offers great flexibility! Long term rentals allowed no short term. (id:52811)
RE/MAX Penticton Realty
3362 Skaha Lake Road Unit# 604
Penticton, British Columbia
This beautiful West facing suite at Phase 3 of the Skaha Lake Towers is brand new and ready to move into! At 1183sqft with two bedrooms, two bathrooms, and a den this 6th floor middle unit takes in peakaboo Skaha Lake and mountain views from its two separate decks. The open great room design features a bright white shaker style kitchen, warm wood toned laminate floors, and a spacious layout through the living and dining room leaving you endless options for furniture. The dedicated den is a perfect work from home space and the unit has a nicely appointed guest bedroom and full guest bathroom. The spacious primary bedroom has a walk in closet, ensuite bathroom with double sinks, and sliding doors out onto one of the decks. Enjoy hot water on demand, central AC & energy efficient heating. This brand new concrete & steel building is located just a short walk to Skaha Lake beach & parks + all the awesome trails and outdoor amenities it offers. The unit comes with a secure parking spot in the parkade & a storage locker located conveniently on the same floor as the suite! This complex is not only a stroll to the beach but other great amenities like Kojo Sushi, a bakery & pizza place, convenience stores, the Dragon Boat Pub, & fitness places like SpinCo! All appliances included & net GST is included in the purchase price! No age restriction & two pets allowed, this strata offers great flexibility! Long term rentals allowed no short term. (id:52811)
RE/MAX Penticton Realty
3362 Skaha Lake Road Unit# 1004
Penticton, British Columbia
This BRAND NEW and finished, two bedroom plus a den unit is ready to move into and enjoy! Located on the 10th floor facing West, this efficient and spacious middle suite enjoys lake views, two decks, and 1183sqft. The main living area is a large open plan design with a maple shaker style kitchen, large dining area, and huge living room complete with a gas fireplace and patio doors out to the two decks! There is a large den perfect for a home office, a spacious second bedroom and a full guest bathroom, plus a large primary suite complete with a walk in closet, patio doors to the deck, and an ensuite bathroom with double sinks and a large shower. This brand new concrete and steel building is located just a short walk to Skaha Lake beach and parks and all the awesome trails and outdoor amenities it offers. The unit comes with a secure parking spot in the parkade and a storage locker located conveniently on the same floor as the suite! This complex is not only a stroll to the beach but other great amenities like Kojo Sushi, a bakery and pizza place, convenience stores, the Dragon Boat Pub, and fitness places like SpinCo! All appliances are included and NET GST is included in the purchase price! With no age restriction and two pets allowed this strata offers great flexibility! Long term rentals allowed no short term. (id:52811)
RE/MAX Penticton Realty
3362 Skaha Lake Road Unit# 1203
Penticton, British Columbia
Come see this stunning 1375sqft North West corner unit in Phase 3 at the Skaha Lake Towers! This ready to move into suite is two bedroom, two bathroom, plus a den and enjoys views across the City to the North, and West looking over the mountains and sunsets. The huge great room features engineered oak hardwood floors, flat panel maple wood kitchen with quartz counters and a huge island, a wall of windows to take in the view and the huge open living and dining room area. The spacious North Facing deck has a bbq outlet and beautiful views. The large primary bedroom has a private deck, a walk in closet and ensuite bathroom with double sinks and a walk in shower. A large 2nd bedroom is by the full guest bathroom and the den makes a perfect home office. Enjoy hot water on demand, central AC & energy efficient heating. This brand new concrete & steel building is located just a short walk to Skaha Lake beach & parks + all the awesome trails and outdoor amenities it offers. The unit comes with a secure parking spot in the parkade & a storage locker located conveniently on the same floor as the suite! This complex is not only a stroll to the beach but other great amenities like Kojo Sushi, a bakery & pizza place, convenience stores, the Dragon Boat Pub, & fitness places like SpinCo! All appliances included & net GST is included in the purchase price! No age restriction & two pets allowed, this strata offers great flexibility! Long term rentals allowed no short term. (id:52811)
RE/MAX Penticton Realty
3362 Skaha Lake Road Unit# 1202
Penticton, British Columbia
Skaha Lake Towers, Phase 3: BRAND NEW steel & concrete condo just a few blocks to Skaha Lake & parks! This unit comes with a parking stall, a storage locker, window coverings and all six appliances. This 2 bedroom 2 bathroom plus den North facing unit is 1341sqft. Enjoy afternoon sunsets and sweeping views of the city and mountains from the bright open concept layout. The unit comes with 9ft ceilings hardwood floors and solid surface counter tops. There are 2 covered decks one with a BBQ hook-up. The unit floor plan is extremely efficient and has a beautiful open concept. There is a gas fireplace, gas fired hot water-on-demand, and forced air heating and cooling. There are several different finishing options to choose from including a list of upgrades. The building will have a recreation room, 2 hot tubs & bike lockers. GST Included (id:52811)
RE/MAX Penticton Realty
3362 Skaha Lake Road Unit# 1401
Penticton, British Columbia
BRAND NEW PENTHOUSE SUITE! The last penthouse remaining in Phase 3 of the Skaha Lake Towers; soaring vaulted ceiling, top floor, panoramic North facing views across the City & Valley in 1584sqft in a concrete & steel building completed & ready to move right in. Featuring huge vaulted ceilings and windows, engineered oak hardwood floors, and a beautiful two tone grey & white kitchen with sleek cabinetry to the ceiling, quartz counters, & a beautiful open plan with room for entertaining. The suite has 2 bedrooms + a den. The huge primary bedroom has stunning views, a private deck, large walk in closet & ensuite bathroom with quartz counters, double sinks & separate tub & shower. The suite has a large den, plus a well appointed 2nd bedroom & full guest bathroom. The over sized laundry room has added space for storage or a hobbies. This brand new concrete & steel building is located just a short walk to Skaha Lake beach & parks + all the awesome trails and outdoor amenities it offers. The unit comes with a secure parking spot in the parkade & a storage locker located conveniently on the same floor as the suite! This complex is not only a stroll to the beach but other great amenities like Kojo Sushi, a bakery & pizza place, convenience stores, the Dragon Boat Pub, & fitness places like SpinCo! All appliances included & net GST is included in the purchase price! No age restriction & two pets allowed, this strata offers great flexibility! Long term rentals allowed no short term. (id:52811)
RE/MAX Penticton Realty
3362 Skaha Lake Road Unit# 1303
Penticton, British Columbia
Check out this brand new, South facing, lakeview, sub penthouse in Phase 3 of the Skaha Lake Towers! This unit is complete & ready to move into! With gorgeous panoramic views down Skaha Lake & the Valley, the moment you walk in the door this suite is a show stopper. Featuring engineered oak hardwood floors, a gorgeous flat white kitchen with sleek cabinetry to the ceiling, quartz counters, & a beautiful open plan with room for entertaining. The suite has 2 bedrooms + a den and is 1584sqft. The huge primary bedroom has stunning views, a private deck, large walk in closet & ensuite bathroom with quartz counters, double sinks,& separate tub & shower. The suite has a large den, plus a well appointed 2nd bedroom & full guest bathroom. The over sized laundry room has added space for even more storage or a hobby spot. This brand new concrete & steel building is located just a short walk to Skaha Lake beach & parks + all the awesome trails and outdoor amenities it offers. The unit comes with a secure parking spot in the parkade & a storage locker located conveniently on the same floor as the suite! This complex is not only a stroll to the beach but other great amenities like Kojo Sushi, a bakery & pizza place, convenience stores, the Dragon Boat Pub, & fitness places like SpinCo! All appliances are included, & net GST is included in the purchase price! With no age restriction & two pets allowed this strata offers great flexibility! Long term rentals allowed no short term. (id:52811)
RE/MAX Penticton Realty
3362 Skaha Lake Road Unit# 1301
Penticton, British Columbia
Check out this brand new, North facing, lakeview, sub penthouse in Phase 3 of the Skaha Lake Towers! This unit is complete & ready to move into! With panoramic views across the City looking straight up the Valley and its beautiful big windows this unit is special. Featuring engineered oak hardwood floors, and a beautiful & classic shaker style white kitchen with cabinetry to the ceiling, quartz counters, & a beautiful open plan with room for entertaining. The suite has 2 bedrooms + a den and is 1584sqft. The huge primary bedroom has stunning views, a private deck, large walk in closet & ensuite bathroom with quartz counters, double sinks & separate tub & shower. The suite has a large den, plus a well appointed 2nd bedroom & full guest bathroom. The over sized laundry room has added space for even more storage or a hobby spot. This brand new concrete & steel building is located just a short walk to Skaha Lake beach & parks + all the awesome trails and outdoor amenities it offers. The unit comes with a secure parking spot in the parkade & a storage locker located conveniently on the same floor as the suite! This complex is not only a stroll to the beach but other great amenities like Kojo Sushi, a bakery & pizza place, convenience stores, the Dragon Boat Pub, & fitness places like SpinCo! All appliances included & net GST is included in the purchase price! With no age restriction & two pets allowed this strata offers great flexibility! Long term rentals allowed no short term. (id:52811)
RE/MAX Penticton Realty
6865 Mountainview Drive
Oliver, British Columbia
Welcome to easy living in the prestigious Mountainview area of Oliver. This beautifully maintained 2-bedroom, 2-bathroom half duplex offers a perfect blend of comfort, style, and convenience. Soaring vaulted ceilings and rich hardwood floors create a bright, inviting atmosphere, while the updated kitchen makes cooking and entertaining a true pleasure. Step outside to your own private retreat—a fully fenced, low-maintenance yard with fruit trees and grapes (2 apple, 1 peach and 1 cherry) where you can enjoy morning coffee under the gazebo or host summer gatherings with friends. With the shed, gazebo, and patio furniture included, your outdoor space is ready to be enjoyed from day one. Practical features such as a durable tile roof, and a spacious double garage add peace of mind. And the best part? No strata fees—just the freedom to enjoy your home and lifestyle. This is more than a home; it’s a place to relax, entertain, and savor the best of Oliver living. (id:52811)
Royal LePage South Country
428 Hillcrest Avenue
Oliver, British Columbia
INVESTOR ALERT! Rare 4-plex close to downtown Oliver and across from beautiful parks & walking trails. Great investment opportunity with 4 legal income-generating suites in a solid, well-maintained building. The property includes 3 units each with 2 bedrooms and 1 bath, and 1 unit with 1 bedroom/1 bath. Each unit has their own laundry & hot water tank (approx.6 yrs old). The building went through a major renovation in 2022 to bring everything to code including soundproof & fireproof walls & ceilings, fire rated doors, smoke detectors, etc. Unit 2 is currently vacant and has been refreshed with new flooring, window coverings, paint & appliances. All units have updated bathrooms & newer flooring in two other units. Cute, covered porches have had their decks, railing & stairs replaced with treated wood. Shared, secure storage area. Lots of parking available. Low maintenance landscaping. Good month-to-month tenants in place with room to increase rents to market levels if vacated. 3 units are tenanted, one is vacant. Live in one unit and rent out the others or keep it fully rented for maximum return. Great location and walking distance to shops, schools, groceries, restaurants, recreation and town amenities. Inquire for more details on this rare investment opportunity in the heart of Oliver! (id:52811)
RE/MAX Wine Capital Realty
5277 Clarence Road
Peachland, British Columbia
Welcome to 5277 Clarence rd, Peachland, BC Experience Okanagan living at its finest in this five-bedroom, three-bathroom rancher with a walkout basement and unobstructed panoramic lake views. Situated in the highly sought-after community of Peachland, this home offers comfort, style, and income potential. The main level features three bedrooms and 1.5 bathrooms, a bright open-concept layout, and a modern kitchen with granite countertops and stainless steel appliances. Expansive windows showcase the spectacular lake views and fill the space with natural light. The lower level includes a spacious two-bedroom suite with its own private entrance—ideal for extended family or rental income. For convenience, the home is equipped with separate laundry on both levels, providing independence and functionality for each suite. Additional upgrades include a water filtration system, new irrigation panel, and an ultraviolet air purifier, adding peace of mind and efficiency. Located just minutes from shops, restaurants, and Peachland’s waterfront, with West Kelowna only 5 minutes away and downtown Kelowna just 15 minutes, this home perfectly blends tranquility with accessibility. Don’t miss the chance to own this Peachland gem with breathtaking views and smart upgrades throughout. (id:52811)
Royal LePage Kelowna
1458 Penticton Avenue Unit# 118
Penticton, British Columbia
Priced to sell, this 3 bedroom/4 bathroom townhome in Cascade Gardens is an excellent option for those who have been waiting to get into the market, or considering a downsize! The main floor offers open concept kitchen, living and dining room with a 2 pc powder room and upstairs you'll find 3 bedrooms, a full bath and a spacious primary with a 3 pc ensuite. The basement is finished and provides a versatile living space and an additonial 2 pc bathroom. Enjoy two designated parking spaces right next to the unit and no age restrictions. Property tenanted so please provide min 24 hours notice prior to viewing. (id:52811)
Royal LePage Parkside Rlty Sml
241 Nelson Avenue Unit# 101
Penticton, British Columbia
CLICK TO VIEW VIDEO: A 2023 built half duplex offering 1,260 sq ft of living space with 3 bedrooms and 2 bathrooms. A rare single-level option for a home of this age and price point in Penticton. The first impression is immediate; bright, open and refreshingly modern with 9-foot ceilings and an exceptionally quiet interior that creates a calm, comfortable atmosphere. The kitchen is both stylish and practical. Ample cupboard space featuring quartz countertops ideal for food prep and a coffee bar. Just off the kitchen, you're going to love the lifestyle-driven flex room offering versatility as a home office, playroom, or creative space of your choice. The primary bedroom includes a walk-in closet and 3-piece ensuite. While the secondary bedrooms are spacious enough for queen beds with end tables. Blackout blinds in the bedrooms and automatic blinds throughout add comfort and style. Additional features include full-size stacked laundry, dedicated off-street parking and active building warranty. Outdoors enjoy the Okanagan sun while relaxing on the covered south-facing patio with storage space underneath. This location stacks lifestyle driven urban conveniences with nearby Pen High and KVR Middle schools, The Gym Eternal, La Casa Ouzeria, KVR Trail and daily shopping. If you’re ready to enjoy the best of everyday living in Penticton, book your showing today. (id:52811)
Exp Realty
5826 Main Street
Oliver, British Columbia
Discover this charming and cozy updated 2-bedroom, 1-bathroom home nestled on a beautifully landscaped 0.25-acre lot located near Oliver’s shopping, parks and walking trails. Recent renovations have refreshed the kitchen, flooring, windows, and lighting, creating a bright and modern feel throughout. The house and yard has been well cared for and is ready for you to move in and make it your own. The fully fenced yard provides privacy and convenience, complete with gated laneway access for easy entry from the rear allowing for ample parking. Situated on a prominent main street location zoned RS1 residential, opening up opportunities for future development—such as finishing the current 26 x 14 outbuilding which has the potential to be a guesthouse. The outbuilding currently has updated windows, insulation, drywall, and flooring and by adding a kitchen and bathroom, could be useful as a secondary suite for extended family or to create a vacation rental. Buyer should satisfy themself regarding room dimensions and Town of Oliver zoning bylaw regulations if important. The seller and seller's designated agent make absolutely no representations or warranties with regard to zoning interpretations or possible uses for the property. The Buyer must do their own due diligence. (id:52811)
Royal LePage South Country
515 Philpott Road
Okanagan Falls, British Columbia
This home is anything but cookie cutter and substantially renovated. Set in a friendly yet private community, this warm and character filled property offers beautiful lake views and a peaceful lifestyle just steps from the water. A magnificent deck off the kitchen creates the perfect space for entertaining, relaxing, and everyday living, with easy access to a semi private beach ideal for swimming and water activities. Situated on 1.16 acres with mature landscaping, this meticulously cared for one level home features three bedrooms, two bathrooms, and a flexible family room that could easily become a fourth bedroom. Thoughtfully updated throughout, the home includes a newer roof, upgraded plumbing, modern heating and cooling systems, newer appliances, fresh paint, and two cozy wood burning fireplaces. Outdoor living truly shines here, with beautiful raised garden beds, manicured lawn, lovely patio space with views and plenty of space for kids, pets, and outdoor enjoyment. A powered barn offers excellent storage or workshop space, while a powered casita provides an ideal studio or creative retreat. An attached garage and abundant parking allow room for RVs and boats. Families will appreciate school bus access and a fenced area for children to play. Enjoy the privacy and quiet of lakeside living while still being just a short drive to shops, schools and local amenities. A welcoming home in a beautiful setting, offering year round comfort, natural beauty and endless potential. (id:52811)
Royal LePage Kelowna
300 Jones Way Road
Oliver, British Columbia
INCREDIBLE OPPORTUNITY — EXCEPTIONAL EQUESTRIAN ESTATE Now is your chance to secure an outstanding horse property that truly has it all. This beautifully maintained countryside retreat offers an exceptional blend of lifestyle, functionality, and long-term value—perfect for serious equestrians, hobby farmers, or those seeking a private rural escape. The home is warm, welcoming, and thoughtfully designed with spacious living areas, a well-appointed gourmet kitchen, and tranquil bedrooms that invite you to relax and unwind. Outdoors, enjoy summer days by the private above-ground pool while soaking in the peace and privacy of the surrounding landscape. For horse enthusiasts, this property is nothing short of exceptional. A 145’ x 80’ indoor riding arena with quality footing allows for year-round riding and training. The 12-stall barn is fully outfitted with a tack room, feed room, and generous hay storage, while **17 paddocks—11 with shelters—**ensure your horses are comfortable in every season. Adding even more versatility is substantial indoor storage space, ideal for Area 27 car enthusiasts, equipment, or recreational toys. Whether you’re operating an equestrian facility, pursuing a farm lifestyle, or simply looking for a private country sanctuary, this property delivers on every level. Opportunities like this are rare—request the full feature brochure and see the value for yourself. (id:52811)
Royal LePage South Country
9827 Gillard Avenue
Summerland, British Columbia
iscover a rare opportunity to own two properties in the beautiful district of Summerland, located alongside the iconic Kettle Valley Steam Railway, where you could easily build a home with a view! Perfectly situated within the ALR, these properties offer a unique combination of farmland and stunning surroundings. Spanning 1.4 acres, 9827 Gillard Avenue is the ideal complement to the larger 13.06 acre property at 14112 Loomer Road. Together, they form a robust agricultural enterprise featuring approx. 10 acres of apple orchards, with 7 acres of Gala, 1 acre of Ambrosia, 0.5 acres of Granny Smith, and 1.5 acres of Macintosh, 1 acre Oh Henry peaches, 2 acres of Tieton cherries, 1 acre of Lappin cherries, and 0.25 acre of Staccato cherries. Fertile land and a favourable climate make this an excellent location for farming and future agricultural endeavors. Nestled in the charming Summerland district, renowned for its vibrant agricultural industry, breathtaking landscapes, and relaxed lifestyle, these properties are adjacent to the historic Kettle Valley Steam Railway, adding a touch of history and charm to the area. Offered together, these properties present unmatched value and versatility, with income-generating potential or the perfect setting for a lifestyle rooted in nature and sustainability. Don’t miss your chance to secure a significant piece of Summerland’s agricultural legacy (id:52811)
2 Percent Realty Interior Inc.
1115 Holden Road Unit# 133
Penticton, British Columbia
Beautifully Designed Townhome Backing Onto Green Space. Built in 2017, this bright and spacious 3 bed, 3 bath townhouse offers a modern layout that’s as functional as it is stylish. One of the best located units, it’s tucked into a quiet corner backing onto a peaceful green space and walking trail. Impeccably maintained, the home features a well thought out floor plan with a walk in entry leading to a versatile den, perfect for a home office or gym, and an attached garage with almost 12 foot ceilings providing ample storage options. Upstairs, the open concept main living area takes full advantage of the natural surroundings, offering privacy and a scenic backdrop. The kitchen is equipped with quality finishes, plenty of cabinetry, and an island ideal for entertaining. Generous bedrooms, including a comfortable primary suite with ensuite bath, complete this inviting home. Conveniently located close to parks, schools, and amenities, this one is the full package. (id:52811)
RE/MAX Penticton Realty
1115 Holden Road Unit# 128
Penticton, British Columbia
Welcome to Sendero Canyon, a beautiful family orientated neighborhood close to trails and nature but with parks and school at your doorstep also. This 1872sqft townhome built in 2017 has modern amenities, a family friendly layout with 4 bedrooms and 3 bathrooms, private backyard and more. As you enter the home you’ll seethe large attached double garage with high ceilings perfect for storage, a spacious foyer with room for coats and shoes, the convenient 4th bedroom and a full bathroom. Up on the main floor the front to back open plan of this home gives you endless options of furniture, tons of natural light, and space to play with. The huge dining area at the front has room to entertain or split the space into multi function, it flows perfectly into the huge kitchen with its extra long island, quartz counter, warm wood tones cabinetry and tons of storage. The kitchen flows seamlessly into the family room that enjoys access to the back deck and morning sun from the South facing windows. The upper floor has a great layout for a family or someone looking for the extra space. Two kids bedrooms are side by side and adjacent to the full family bathroom, laundry is also conveniently on this floor. The primary suite is separated down the hall and enjoys a walk in closet and its own ensuite bathroom with double sinks and a large shower. These homes offer immense value for the dollar and get you up in this lovely newer built subdivision of quality family homes. This ones a must see! (id:52811)
RE/MAX Penticton Realty
402 Orchard Avenue
Penticton, British Columbia
Discover the charm and potential of this character-filled home located on a desirable corner lot in one of Penticton’s most walkable neighborhoods. Just steps from downtown shopping, dining, boutiques, and the popular weekly summer Farmer’s Market, this property offers both convenience and lifestyle. You’re also just a short stroll to Okanagan Lake’s beaches and scenic lakeside walkway. The home features an enclosed front porch, original hardwood floors, a cozy fireplace, and charming wainscotting details that reflect its heritage appeal. The main level offers three bedrooms, a full bathroom with a tub/shower combo, and a flexible space off the kitchen perfect for a formal dining room or den/office. A small basement houses the laundry room and additional storage. Outside, enjoy the fully fenced yard with a covered outdoor sitting area—ideal for relaxing or entertaining. Nestled in a quiet neighborhood surrounded by other character homes, this property is full of charm and holds incredible potential to update or personalize to your taste. (id:52811)
RE/MAX Kelowna

