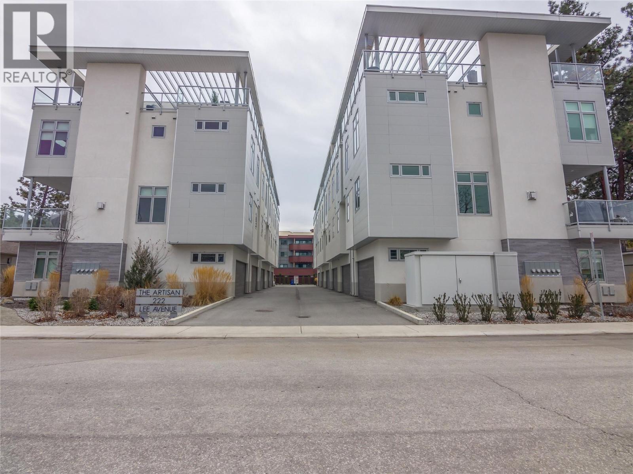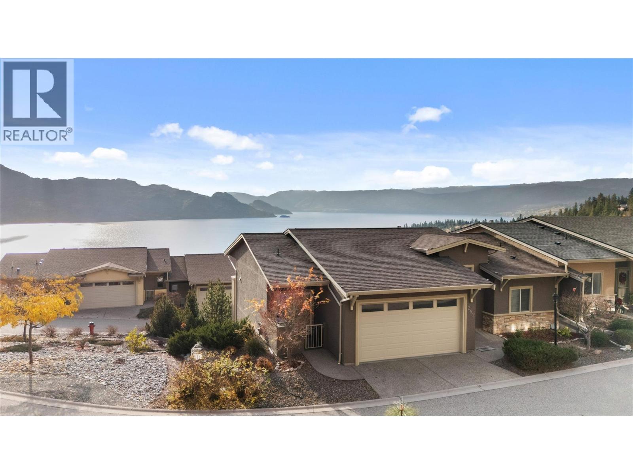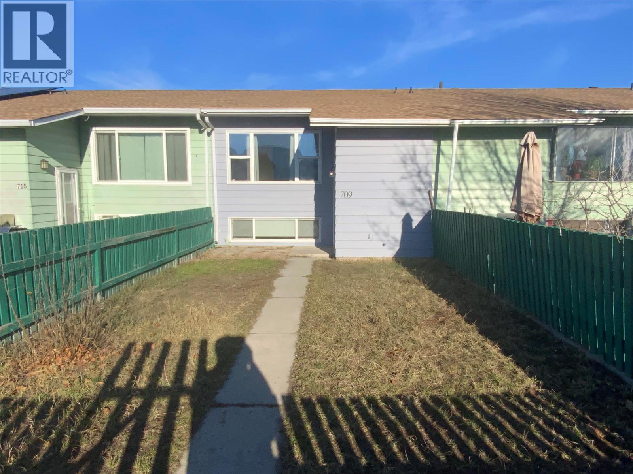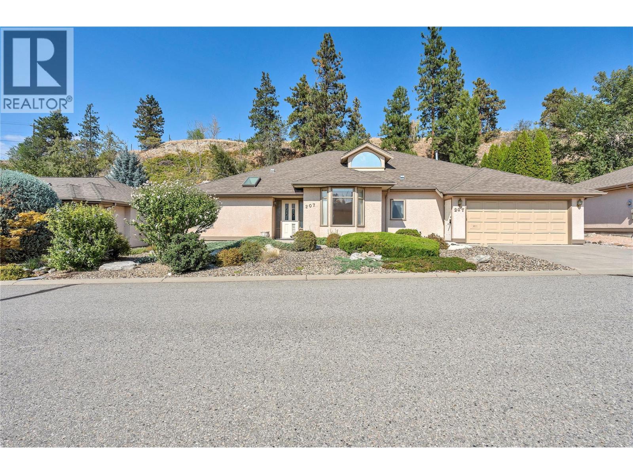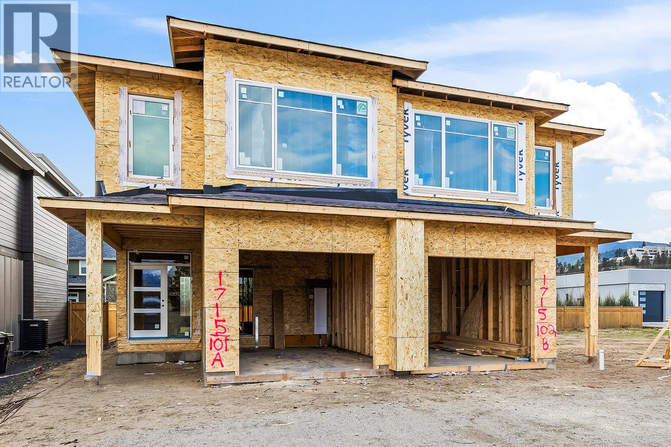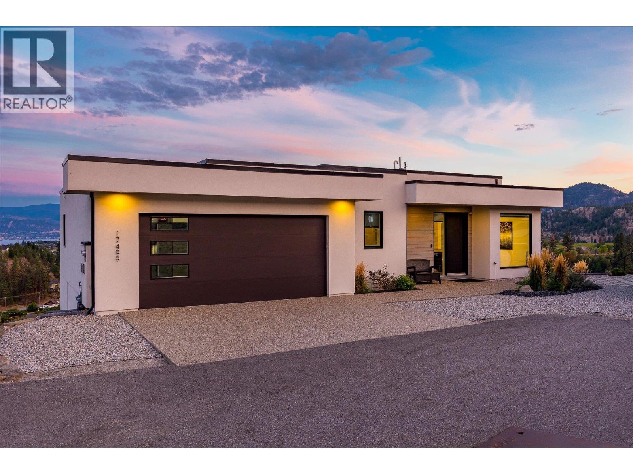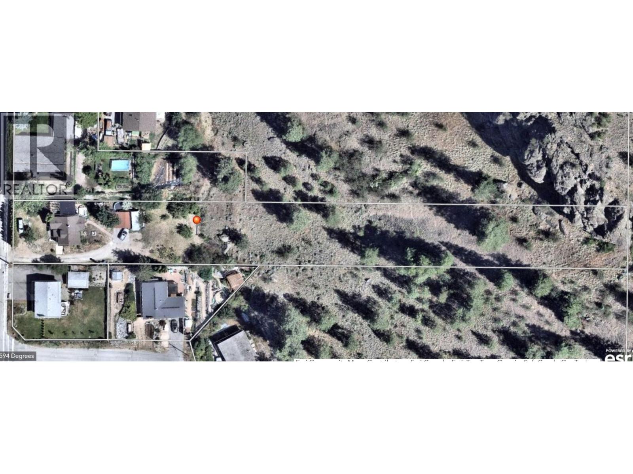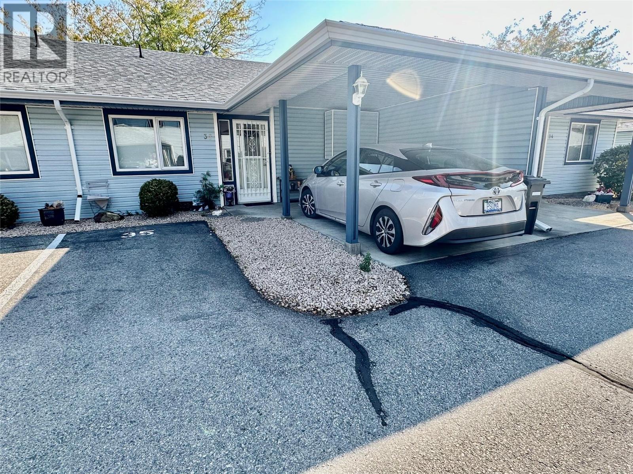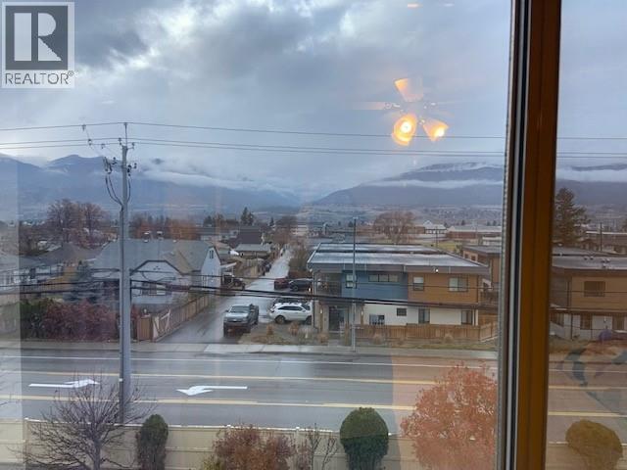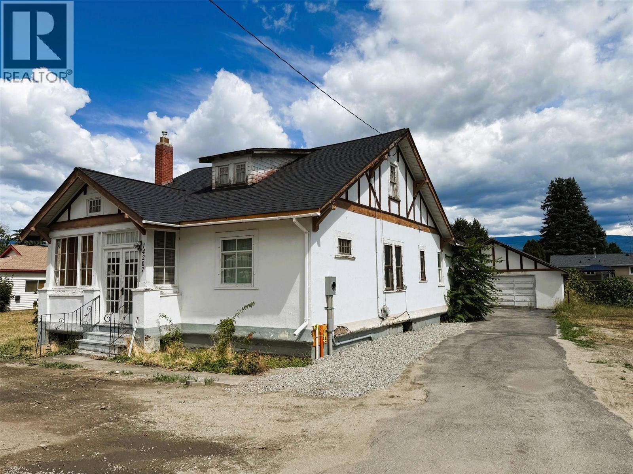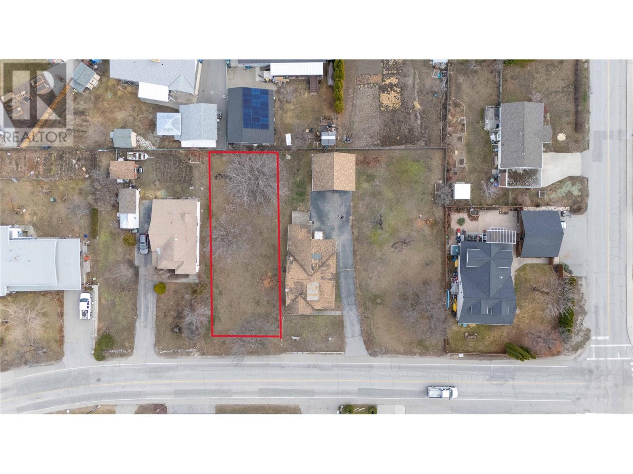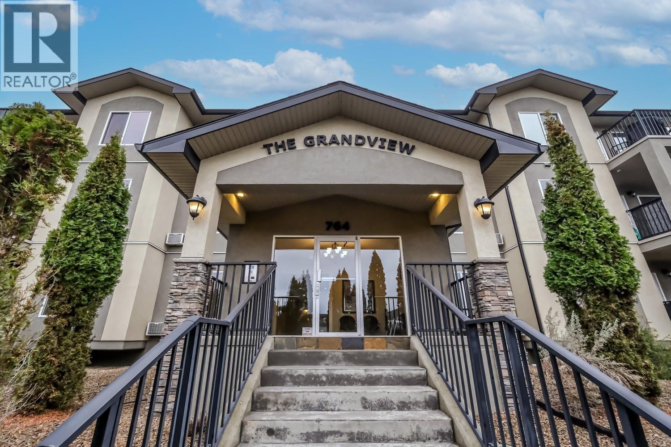Pamela Hanson PREC* | 250-486-1119 (cell) | pamhanson@remax.net
Heather Smith Licensed Realtor | 250-486-7126 (cell) | hsmith@remax.net
222 Lee Avenue Unit# 103
Penticton, British Columbia
Welcome to 222 Lee, a luxury townhouse just a block to Skaha Lake beach and parks! This stunning unit was built in 2019 and features 1906.3 sqft throughout with four bedrooms, four bathrooms, rooftop patio, and a double car garage! The ground floor of the home has a guest bedroom/den and a three-piece bathroom, a nice sized foyer & the attached double car garage perfect for your cars and beach toys. Up one floor is the spacious open plan great room, featuring beautiful hardwood floors, a sleek modern fireplace, East facing deck for a BBQ, guest bathroom, large dining area & a show stopper kitchen. With classic white cabinets, quartz counters, herringbone pattern backsplash, gas stove & beautiful wood accent island, a chefs dream. Stairs to the next floor feature hardwood flooring into the hallway, laundry, 2 guest/kids bedrooms & a full guest bathroom, + the primary bedroom with walk-in closet full of custom organizers and its stunning ensuite with quartz counters, huge shower, & floating vanity. This unit is topped off with a massive rooftop patio that is dressed to impress with a gas fireplace, hot tub, composite decking, sun shade, & room to entertain all your friends and family. Enjoy this ultimate location just a stroll to Skaha Lake, the walkways & beach, outdoor amenities like tennis and volleyball, the Dragon Boat Pub, and other stops like Kojo sushi or SpinCo just a walk away! This unit is excellent value for the high end quality and the design is sure to impress! (id:52811)
RE/MAX Penticton Realty
5165 Trepanier Bench Road Unit# 250
Peachland, British Columbia
Enjoy beautiful lake and mountain views from this lovely 3-bed / 3-bath end-unit townhome in the highly sought-after Island View Villas. The main level features an open-concept living space with vaulted ceilings, granite countertops, Samsung stainless-steel appliances, a spacious walk-in pantry, beautiful hardwood flooring, and a cozy gas fireplace. A large covered deck extends your living area outdoors—perfect for entertaining. The primary bedroom includes a 5-piece ensuite with dual vanities, a shower, and a soaker tub. A generously sized laundry room with a sink and cabinetry for added convenience completes the main floor living space. The lower level is ideal for guests or extended living, offering a large family room with custom cabinetry and a stone linear gas fireplace, access to a covered patio, two additional bedrooms, a full bathroom, and an unfinished storage room. This well-maintained home also features a freshly painted exterior, a larger lot with low-maintenance landscaping and a newer retaining wall, a water softener, a double garage, a gas BBQ outlet on the upper deck, and access to the community clubhouse. All of this is just minutes from Okanagan Lake and local amenities. Whether you're seeking a full-time residence or the perfect summer retreat, this townhome offers an ideal blend of size, comfort, and the Okanagan lifestyle. (id:52811)
RE/MAX Kelowna
709 Chase Avenue
Penticton, British Columbia
Charming Renovated Townhouse in Prime Location – No Strata Fees! Discover this bright and recently renovated 3-bedroom, 1.5-bathroom townhouse nestled in a fantastic location. Featuring fresh new flooring and a roof replaced just last year, this home offers both comfort and peace of mind. Enjoy the spacious, modern interior filled with natural light, perfect for relaxing or entertaining guests. The unit comes with two convenient outdoor parking stalls, making parking a breeze. Located just minutes from the renowned Penticton Golf and Country Club, Okanagan College, and the vibrant South Okanagan Event Centre, this home places you at the heart of the action!! Best of all, there are NO STRATA FEES, providing an affordable and hassle-free living experience. Great investment for rental property or first time home buyer. Immediate possession available. (id:52811)
2 Percent Realty Interior Inc.
102 Forestbrook Place Unit# 207
Penticton, British Columbia
Welcome to Brookside Estates—a rarely available and highly sought-after gated community, peacefully tucked away in a natural setting yet just minutes from all of Penticton’s amenities. This well-maintained home is one of the largest in the development, offering 2,180 sq. ft. of thoughtfully designed living space. The main level features a spacious primary bedroom suite with two walk-in closets and a 4-piece ensuite. A unique kitchen and family room are wrapped in large windows, drawing in natural light and offering tranquil views of the beautifully landscaped backyard. The main floor also includes a generous living and dining area, a large laundry room, and a welcoming foyer. Step outside to a private outdoor oasis with a lush garden and a large, covered concrete patio—perfect for relaxing or entertaining. A new roof was completed in 2016, adding to the home’s long-term value and peace of mind. What sets this home apart in the subdivision is the additional upper level, featuring two bedrooms and a 4-piece bathroom—ideal for guests, extended family, or flexible use as hobby or entertainment rooms. Additional highlights include a double garage, a new roof (2016), no age restrictions, and a pet-friendly environment. Don’t miss this rare opportunity to live in one of the South Okanagan’s finest gated communities. (id:52811)
Chamberlain Property Group
1715 Treffry Place
Summerland, British Columbia
This brand-new 3-bedroom half duplex in the desirable Trout Creek area of Summerland, BC, offers the perfect blend of modern living and convenience. Ideal for new homeowners or downsizers, this low-maintenance home features a spacious layout, high-quality finishes, and a single-car garage that's roughed in for EV charging. This ENERGY-EFFICIENT STEP 4 home features including an electric furnace, electric hot water heater, and heat pump/AC unit, this home is designed for comfort and sustainability. Enjoy the beauty of quartz countertops, vinyl plank flooring, and a custom tile shower in the ensuite, while the full soundproofing with Sonopan sound boards on each side between units ensures peace and privacy. Located just a 10-minute walk to the beach and a 5-minute walk to Trout Creek Public Elementary School, this home is ideally positioned for easy access to Summerland’s parks, trails, and outdoor activities. With Penticton just a short 10-minute drive away and 9 wineries within a 7-minute drive, there’s always something to explore. The private, fully landscaped and fenced backyard, with drip irrigation, is perfect for relaxing or entertaining. Additional highlights include a 4-foot crawl space for storage, central vac rough-in, and freehold with no condo fees. Don’t miss out on this incredible opportunity—schedule a showing today! price + gst. Estimation completion is spring. (id:52811)
Oakwyn Realty Okanagan
17499 Sanborn Street
Summerland, British Columbia
Welcome to this immaculate custom home in Summerland’s sought-after Hunters Hill community, built by renowned Richie Custom Homes. Offering nearly 3,000 sq.ft. of refined living, this three bedroom and office, three bathroom residence showcases panoramic lake, mountain, and valley views. The chef’s kitchen is equipped with custom cabinetry, premium Fisher & Paykel appliances, and seamless flow into the open living area. The primary wing features gorgeous views and complete privacy, complementing a spa-inspired primary suite with heated floors. The main floor also has a bright office and beautiful powder room. Downstairs are two additional bedrooms, gym/flex room, full bathroom, and a fantastic storage room (easily converted to an additional bedroom). The lower level features polished concrete floors, and full in-floor radiant heating. Additional features include on-demand hot water, a private gym, ample storage, and a built-in security system for peace of mind. The Park Place garage impresses with epoxy floors & custom cabinetry, and ready for EV charging. Outdoors, enjoy an artistic shaded deck, hot tub connection, synthetic turf, a 42 foot x 10 foot RV pad with 50-amp service, irrigation, and low maintenance landscaping. Completed in 2022, this home shows brand new, with home warranty in place — a perfect harmony of luxury, technology, and design. (id:52811)
Sotheby's International Realty Canada
11401 Victoria Road S
Summerland, British Columbia
DEVELOPER / INVESTOR opportunity in the heart of Summerland. This 1.253-acre RU2 zoned property offers excellent subdivision and densification potential. Without rezoning, a panhandle subdivision allows up to 4 units on the new lot, and the original lot can be retained as a holding property with the existing home, or developed to also allow 4 units. Rezoning would allow for even greater densification. The sloped lot provides a half acre of buildable area, backing onto Giants Head Mountain with stunning valley and mountain views. Conveniently within walking distance to schools, parks, downtown, and amenities, just 5 minutes to Hwy 97, beaches, golf courses, and wineries, 15 minutes to Penticton, 1 hr to Kelowna. The main home offers 2 bedrooms plus loft, 1 bathroom (permit for a second), and a self-contained basement studio suite with 2 dens, 1 bathroom, and separate laundry. Both units are vacant, with projected rental income of $3,200 + per month combined - ideal for generating income while subdividing. The home also has newer A/C and furnace, new windows and siding, oversized deck, outdoor kitchen, shower stall, and hot tub. Fully serviced with municipal utilities, including completed environmental, hazard, geotechnical reports, and survey. Offered at development value, a rare opportunity to secure a prime property with strong holding income and exceptional potential in one of the South Okanagan’s most sought-after communities. (id:52811)
Chamberlain Property Group
6446 Meadows Drive Unit# 35
Oliver, British Columbia
Welcome to Park Avenue Estates, an ideal haven for those seeking a vibrant yet serene retirement lifestyle! This bright and meticulously maintained townhome is perfectly situated in a prime location, ready for you to move in and make it your own. The home boasts numerous updates, including a newer hot water tank, air conditioning, water softener, modern flooring, and fresh paint throughout. The kitchen shines with a stylish tile backsplash, a convenient pass-through to the dining room, and enough space for a charming bistro table and chairs. The primary suite is spacious and features a walk-through closet and a Jack and Jill en-suite for added convenience. In the living room, a stunning wood and tile gas fireplace creates a cozy ambiance, complemented by glass sliders that open to a low-maintenance, east-facing covered patio with vinyl privacy fencing and a majestic shade tree—perfect for relaxing or entertaining. Parking is a breeze with two dedicated spots right in front of the unit, including one covered carport space and one open space. Nestled in the desirable 55+ community of Park Avenue Estates, this home is within walking distance to town, recreation, restaurants, and essential amenities, with the added bonus of being adjacent to the popular Okanagan River hiking and biking path. Please note, this community has a no-pet policy and rental restrictions. (id:52811)
Royal LePage South Country
965 King Street Unit# 304
Penticton, British Columbia
A great opportunity for a 2 bedroom, 2 bath, top floor corner unit awaits! Bring your decorating ideas to this affordable unit, a nice open plan with an enclosed west facing deck to enjoy the sunsets over the mountains to the west. Newer laminate flooring in place already, just add some paint to make it your own, complete with secure parking and a VERY attractive price, well under assessed value. Shopping and public transit nearby, a 55+ building with no pets or smoking allowed. Quick possession possible on this one. Measurements taken from the strata plan and should be verified by the buyer if important. (id:52811)
Giants Head Realty
14207 Victoria Road N
Summerland, British Columbia
Quick possession possible! Fall in love with this charming home filled with character from the original fir floors to the high ceilings just waiting for your renovating and refinishing ideas. Wood fireplace in the living room plus an impressive archway dividing the adjoining dining area with built-in hutch. 3 good sized bedrooms all on the main level. Front bedroom has a separate door to the enclosed porch with French doors, perfect for a home-based business office. Deep baseboards and wide casings through out are an appreciation of quality from the past. The functional & more modern kitchen provides access to the back sunroom and staircase to the unfinished basement. There is also a bonus attic space for potential development or additional storage. Detached 26' wide by 22' deep garage/workshop with power is another great asset to this project property. Located just steps to town with flat and easy walking to all amenities. New roof installed on house in July 2025! (id:52811)
Royal LePage Parkside Rlty Sml
Lot 1 -14211 Victoria Road
Summerland, British Columbia
Start planning your build for this premium located lot just steps to town. RU2 zoning provides a variety of options including a single family home with a secondary suite or carriage house if desired. Alternatively, the zoning allows for a duplex with the possible option of legal suites, maximum of 4 dwellings. Straightforward construction on this flat and level parcel. Final survey to determine exact property lines. Full city services at lot line upon completion of registration. (id:52811)
Royal LePage Parkside Rlty Sml
764 Government Street Unit# 101
Penticton, British Columbia
This bright and spacious ground-floor 2 bedroom, 2 bathroom corner unit features an open layout that seamlessly connects the kitchen, dining, and living areas—perfect for everyday living and entertaining. The large primary bedroom includes a full ensuite and a walk-in closet, offering excellent storage and comfort. Enjoy natural light, mountain views, and easy outdoor access with sliding doors leading to a covered patio. Centrally located within walking distance of schools, shopping, and transit, this move-in-ready unit is an ideal choice for first-time buyers or retirees. With no age restrictions, rental opportunities, and one pet permitted with approval, this property offers excellent flexibility and convenience. (id:52811)
Chamberlain Property Group

