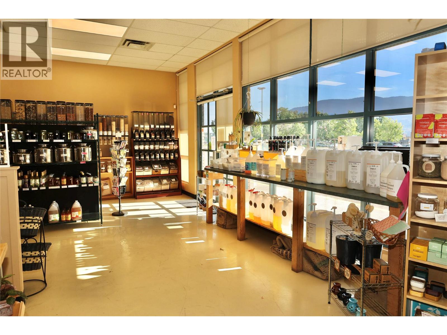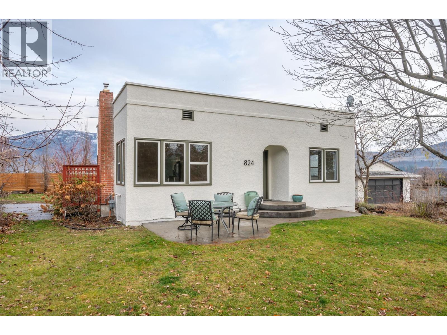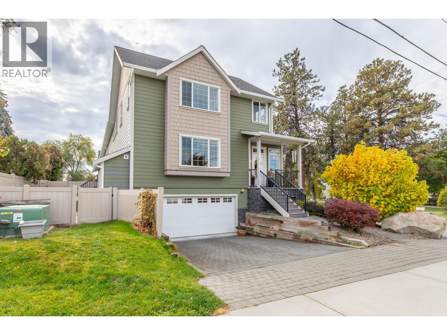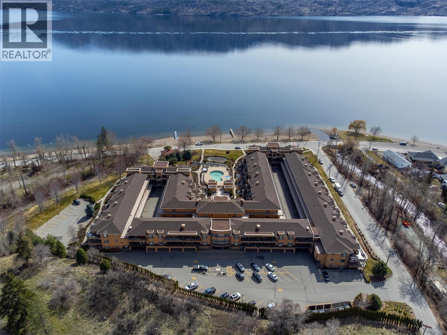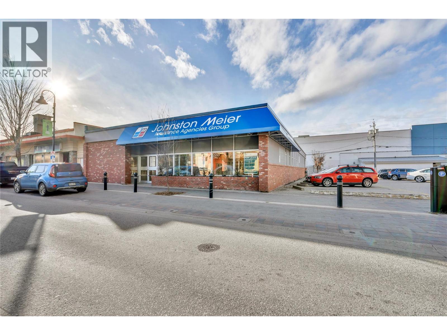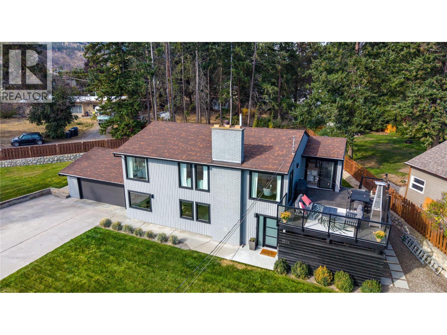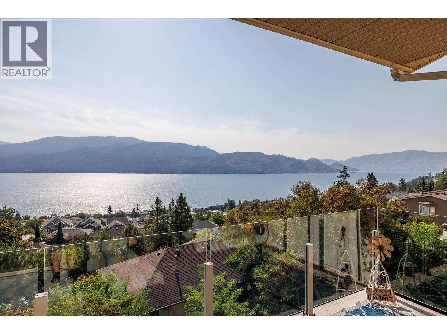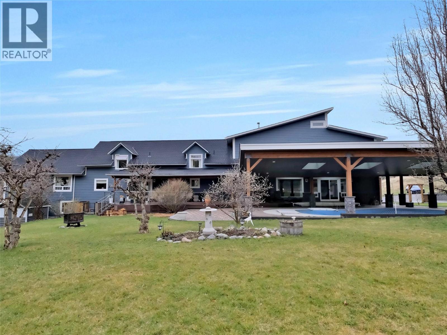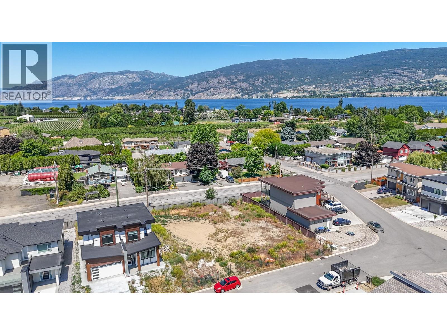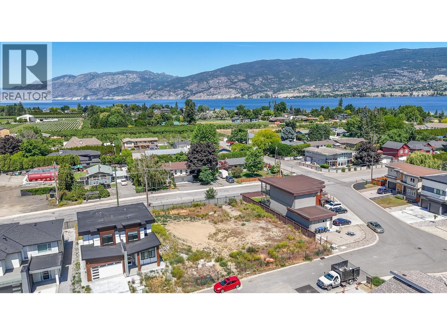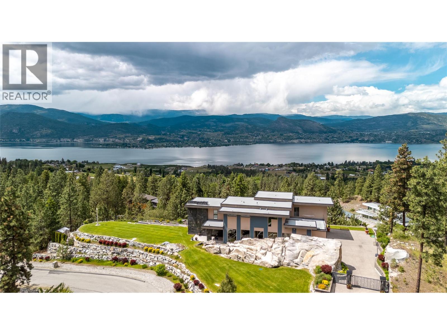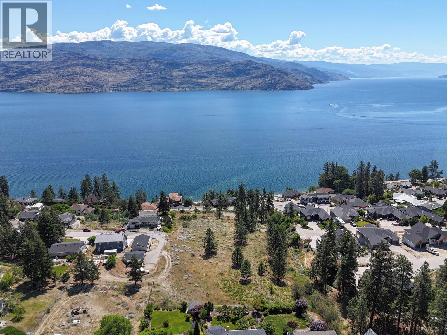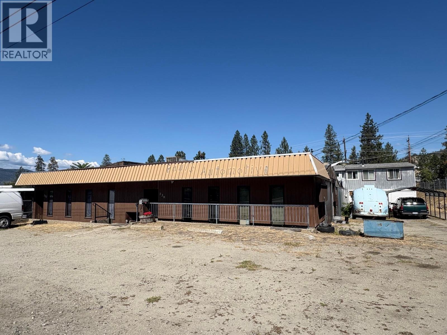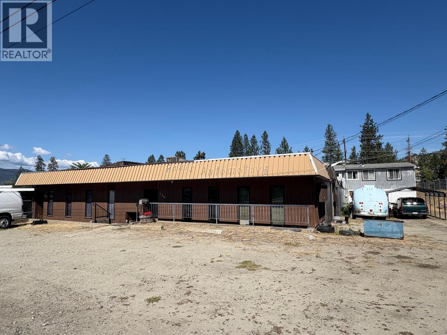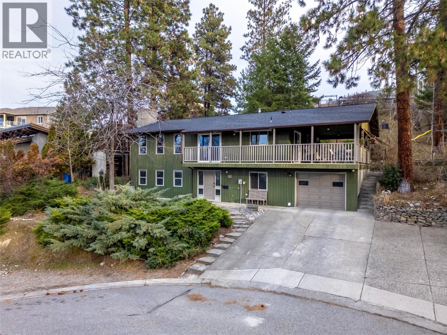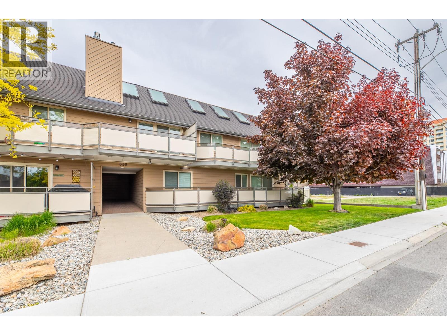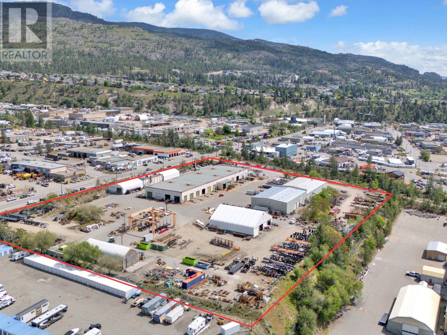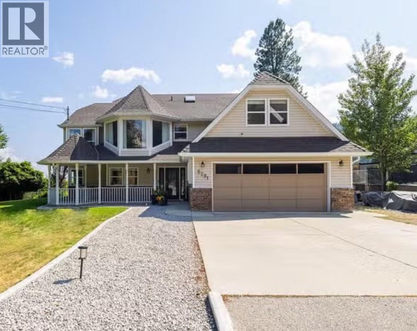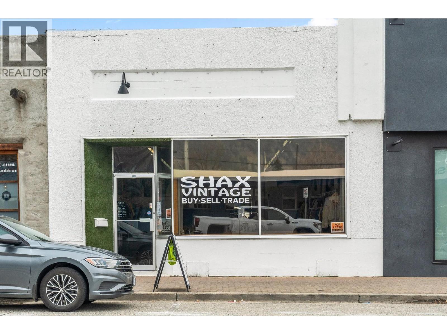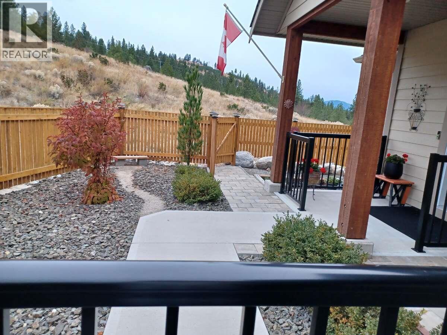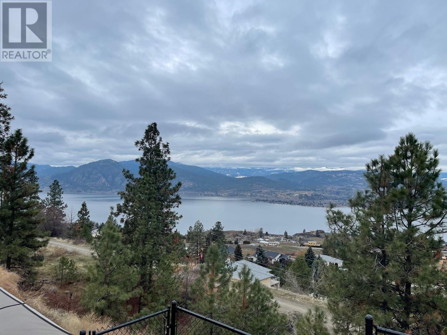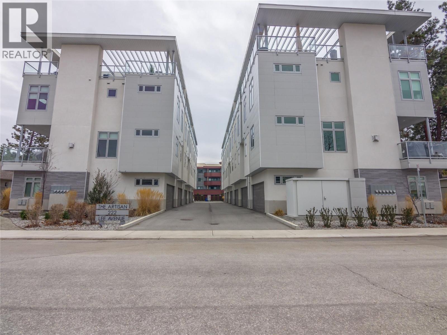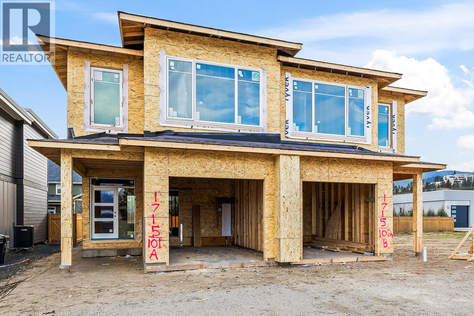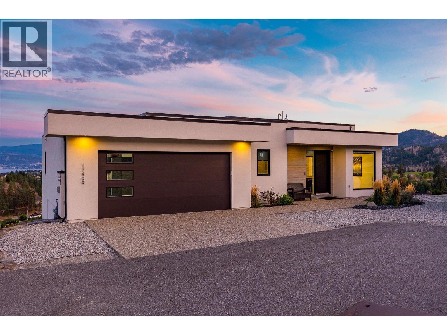Pamela Hanson PREC* | 250-486-1119 (cell) | pamhanson@remax.net
Heather Smith Licensed Realtor | 250-486-7126 (cell) | hsmith@remax.net
1848 Main Street Unit# 148 & 150
Penticton, British Columbia
Seize the Opportunity to own Highly Profitable, low-waste market in a Prime location! The Local Motive Low-Waste Market offers 3,326 sq. ft. of retail space and an additional 1,380 sq. ft. of shared indoor public dining area. The fully stocked storefront includes a display cooler and walk-in cooler, a fully vented food-safe kitchen, a POS sales system, complete store shelving, office space, dry goods storage, a micro-greens growing room, and a staff bathroom with a shower. The kitchen service presents ample opportunities for expansion, making this business ready for growth. As a Farmer Direct store, Local Motive Low-Waste Market is dedicated to providing high-quality local and organic groceries with minimal to Zero Waste Packaging. Our Network features Unique Fresh Produce, Bulk foods, and hygiene products. THIS IS A BUSINESS SALE AND DOES NOT INCLUDE THE BUILDING, THE BRAND NAME LOCALMOTIVE, THE CSA BOX DELIVERY SERVICE, OR WWW.LOCALMOTIVE.CA. Explore your new business with our immersive 3D tour. Contact listing realtor for an NDA and detailed information package. (id:52811)
RE/MAX Kelowna
824 Road 2
Oliver, British Columbia
Beautiful character home in a very unique rural setting on 0.44 of an acre! This home has been well cared for and has benefited from many updates. The kitchen and bathroom have been tastefully remodeled. The main floor offers 9 foot ceilings, 3 bedrooms and is bright with natural light. The living room’s charm makes it an incredibly inviting space. The roof on the house, furnace and A/C are about 10 years old. This incredible property is fully fenced, surrounded by large acreages and is near to flat. The oversized detached garage is a huge bonus! This is a very rare opportunity to live a rural lifestyle while being walking distance to the elementary school and near to all of Oliver’s amenities. A must see! Call today. (id:52811)
Royal LePage Locations West
168 Regina Avenue Unit# 101
Penticton, British Columbia
Rarely offered, this 1566 sq ft high end townhome has a fantastic, functional layout and a beautifully maintained interior. With it's own private front entrance and only attached at the back, this bright corner unit feels just like a detached home. The open-concept main level features a spacious sit-up eating bar, stainless steel appliances, engineered hardwood floors, tile in the foyer and bathrooms, a cozy window seat in the bright airy livingroom, and a generous dining area with glass french doors leading to the private deck and patio - perfect for summer relaxation. Upstairs, you'll find three bedrooms, including a large primary suite with walk in closet and a spacious ensuite featuring a soaker tub and separate shower. The oversized heated double garage provides ampler room for two vehicles, plus additional storage under the stairs and in the mechanical room -- ideal for bikes and lake gear. This beautiful home is part of a small, well-kept 5 unit complex in a quiet, convenient area--just 30 seconds from Penticton's new Lake-to-lake bike lane, offering easy bike access to both Skaha or Okanagan Lakes, beaches, restaurants, and local events. One cat or dog is permitted with strata approval and rentals are allowed. Come view this exceptional home -- it's a great package with incredible value! (id:52811)
Skaha Realty Group Inc.
3996 Beach Avenue Unit# 201
Peachland, British Columbia
Semi-waterfront living at Lakeshore Gardens. This bright and open 2-bedroom, 2-bathroom home offers approximately 1,373 sq. ft. of thoughtfully designed space. Enjoy a large deck ideal for entertaining, complete with a gas BBQ hookup. Features include a gas fireplace, and light oak cabinetry throughout. The spacious primary suite boasts a walk-in closet and private access to the deck. The unit includes one secured parking stall, with additional parking available for owners. The seller is offering select furniture for a turnkey purchase, excluding personal items. Residents can take advantage of exceptional amenities, including an outdoor in-ground pool, hot tub, well-equipped gym, and beautifully landscaped grounds with water features. Just steps from the beach and walking paths, this location is perfect for those who enjoy an active, outdoor lifestyle. No short-term rentals permitted. No age restrictions. Pets allowed (one dog or one cat). Well-maintained building with an on-site manager. (id:52811)
Coldwell Banker Horizon Realty
267 Martin Street
Penticton, British Columbia
Discover a standout opportunity in the heart of downtown Penticton. Located at 267 Martin Street, this 6,000 sq. ft. office space offers exceptional visibility and access, positioned directly along the bike lane with a steady flow of local foot and cycling traffic daily. With C5 zoning, the space supports a wide variety of potential uses and is ideal for professional offices, service-based businesses, and concepts looking to benefit from a true downtown presence. Enjoy excellent street exposure, private on-site parking stalls, and additional street parking for staff and clients. A rare chance to secure a large-format office space in one of Penticton’s most active and high-profile downtown corridors. (id:52811)
Locke Property Management Ltd.
3904 Dryden Road
Peachland, British Columbia
Welcome to Peachland living just minutes from the beach, boardwalk, cafes and parks! This 3 bedroom, 3 bathroom, move-in ready home offers peek-a-boo lakeviews and has been extensively renovated throughout. As you walk in, you are welcomed by natural light filling the home. The upper level features an open living and dining room, updated kitchen with quartz countertops, waterfall island, gas range and stainless appliances. In the primary bedroom wake up to a peek-a-boo lakeview from laying in bed, functional closet organizer and a spa-like ensuite with spacious walk-in shower, dual sinks and heated floors. One additional bedroom on the upper level and full bathroom. Lower level offers a spacious rec room with built-in storage and electric fireplace, bedroom, bathroom, and a versatile mudroom/laundry with direct access to the flat private, landscaped .26 acre lot. Enjoy Okanagan living on the rebuilt deck with glass railings, hydrapressed tile and gas BBQ hookup. Attached garage and plenty of outdoor open parking. New windows, doors, flooring, paint, exterior paint, kitchen, bathrooms, garage door system and more—simply move in and enjoy! Ask for the full list of updates and book your showing today. Check out the listing website https://snap.hd.pics/3904-Dryden-Rd-1 (id:52811)
RE/MAX Orchard Country
5165 Trepanier Bench Road Unit# 229
Peachland, British Columbia
Experience luxury living with breathtaking panoramic lake views from every room in this stunning Rancher WITH basement. Over $65,000 in high-end professional upgrades have been completed in the past few years, including a brand-new gourmet kitchen with island and spa-inspired bathrooms. Spanning approximately 2,650 square feet, this beautifully appointed home offers 2 spacious bedrooms plus a versatile den-perfect for a home office or guest room-and 3 fully upgraded bathrooms featuring modern finishes and elegant touches. The chef's dream kitchen showcases a large island, gleaming granite countertops, stainless steel appliances, and a walk-in pantry. Cozy up to the gas fireplace beneath soaring vaulted ceilings and gleaming hardwood floors that add warmth and sophistication. The huge recreation room is ideal for entertaining or relaxing with family and friends. Step outside onto your private deck equipped with a natural gas BBQ outlet and soak in the unforgettable panoramic lake views stretching 180 degrees across the horizon. With a double driveway for ample parking and exclusive access to the clubhouse, this home masterfully combines comfort, style, and nature's beauty. Don't miss your chance to live the lakeview lifestyle you've been dreaming of! (id:52811)
Chamberlain Property Group
9801/9809 Gould Avenue
Summerland, British Columbia
A rare and versatile opportunity to own a truly unique property in Summerland’s Prairie Valley—just steps from the KVR Trail and walking distance to Dale Meadows Sports Complex. This 11+ acre estate features 2 homes and 4 spacious living areas, offering flexibility for multi-generational living, rental income, or a private family retreat. The property is perfectly set up for a hobby farm, horses, or future vineyard/orchard, with multiple outbuildings, 600-amp electrical service, municipal water, and 2 septic systems. The main home includes a 2018 addition, blending modern comforts with incredible space. Recreation and lifestyle are front and center - enjoy year-round recreation with an indoor gym/games room, outdoor sports court, and a theatre room. The inground pool (2018) has a self-cleaning system for effortless enjoyment. With 54 solar panels to help with energy cost and extensive electrical/plumbing upgrades (2005), this property is built for efficiency and lifestyle. Whether you’re dreaming of a private estate, income property, or an Okanagan escape—this one truly has it all. Private, peaceful, and loaded with potential, this one-of-a-kind property is your chance to live the Okanagan dream. Virtual tours and info package available. (id:52811)
Chamberlain Property Group
1716 Treffry Place
Summerland, British Columbia
Rare opportunity to build in the heart of Trout Creek, one of Summerland’s most desirable lakeside neighbourhoods. This 5,655 sq. ft. flat building lot is ideally located just steps from beaches, parks, playgrounds, and elementary school. All services are available at the lot line, allowing for a straightforward and cost-efficient build. Flexible zoning permits duplex construction and secondary suites, making this an excellent option for homeowners, multi-generational living, or those seeking rental income potential. Bring your own builder and timeline and secure one of the few remaining vacant lots in this established lakeside community. GST applicable. (id:52811)
Parker Real Estate
1712 Treffry Place
Summerland, British Columbia
Rare opportunity to build in the heart of Trout Creek, one of Summerland’s most desirable lakeside neighbourhoods. This 5,485 sq. ft. flat building lot is ideally located just steps from beaches, parks, playgrounds, and elementary school. All services are available at the lot line, allowing for a straightforward and cost-efficient build. Flexible zoning permits duplex construction and secondary suites, making this an excellent option for homeowners, multi-generational living, or those seeking rental income potential. Bring your own builder and timeline and secure one of the few remaining vacant lots in this established lakeside community. GST applicable. (id:52811)
Parker Real Estate
121 Flagstone Rise
Naramata, British Columbia
Welcome to Castlerock – A Modern Estate with Unmatched Views and Design Located on the Kettle Valley Rail Trail and surrounded by the award-winning wineries of the Naramata Bench, this exceptional estate offers panoramic views of Okanagan Lake and the surrounding mountains. This thoughtfully designed 5-bedroom, 4.5-bathroom home spans over 4,800 sqft, combining modern architectural elegance with everyday functionality. The open-concept grand room features soaring ceilings, expansive windows, and a gourmet kitchen equipped with high-end appliances and a large walk-in pantry — perfect for entertaining or relaxed family living. Two spacious sundecks — northeast and southwest facing — offer sun or shade throughout the day. Enjoy outdoor living year-round with a heated, chromatically-lit pool, infinity-edge hot tub, and an outdoor fireplace, all positioned to maximize the stunning views. Experience luxury, comfort, and natural beauty in one of the Okanagan’s most desirable locations. (id:52811)
Royal LePage Locations West
6446 Renfrew Road
Peachland, British Columbia
BUILD YOUR DREAM ESTATE IN PEACHLAND - Welcome to one of Peachland’s most desirable lakeview acreages. This 3.23-acre gently sloping parcel captures sweeping views of Okanagan Lake and offers the rare freedom to design your ideal estate, vineyard, orchard, or hobby farm. The land’s natural topography makes it perfect for a custom home with privacy, gardens, and lifestyle potential. Enjoy all that Peachland has to offer just minutes away - stroll the lakefront boardwalk, dine at local restaurants, and access boating, hiking, and skiing nearby. In addition to its incredible lifestyle appeal, the property had passed 3rd readings for a 31-unit townhome project, giving it long-term flexibility for future development. The Stuart Road Connector, while not yet in place, is noted as a fire safety priority by the District, adding strategic value to the property. Whether you’re looking to build and enjoy now or secure land for future family use, this parcel offers a rare blend of beauty, utility, and investment-grade upside. If applicable, GST to be paid by buyer. (id:52811)
Royal LePage Kelowna
737 Okanagan Avenue
Penticton, British Columbia
Contingent to Probate. One storey over 2700 sq ft Commercial building zoned M1 with a 1344 sq ft, 2- bedroom one bath residential 2 storey living quarters on site. Large .53-acre commercial property, mechanic shop with 2 bays and hoist. Also includes 843 sq. ft of rental space. Two separate offices, front reception areas and a bathroom on each side. The shop is heated and has a central air system with its own furnace. New roof on the offices, shop and storage area. The residential living space has a family room, living room, kitchen, two bedrooms, 4-piece bathroom, laundry room with pantry and storage area could be a two-car garage. Flat lot in industrial area lots of opportunities here. All measurements approx. (id:52811)
Royal LePage Locations West
737 Okanagan Avenue
Penticton, British Columbia
Contingent to Probate. One storey over 2700 sq ft Commercial building zoned M1 with a 1344 sq ft, 2- bedroom one bath residential 2 storey living quarters on site. Large .53-acre commercial property, mechanic shop with 2 bays and hoist. Also includes 843 sq. ft of rental space. Two separate offices, front reception areas and a bathroom on each side. The shop is heated and has a central air system with its own furnace. New roof on the offices, shop and storage area. The residential living space has a family room, living room, kitchen, two bedrooms, 4-piece bathroom, laundry room with pantry and storage area could be a two-car garage. Flat lot in industrial area lots of opportunities here. All measurements approx. (id:52811)
Royal LePage Locations West
130 Laurel Place
Penticton, British Columbia
If you’ve been craving privacy & nature but want to be in the city, welcome to 130 Laurel Place! Tucked away on a quiet cul-de-sac in the highly sought-after Wiltse neighbourhood in close proximity to Wiltse Elementary, this beautifully maintained home offers the best of both worlds. This .34 acre lot features a 2461sqft family home with 4 bedrooms + a den, 3 bathrooms, an attached garage & room to park an RV. On the main floor your find updated flooring throughout the functional & inviting open concept design. The large kitchen features 2 tone cabinetry, a peninsula with bar seating, plenty of cupboard/storage space, sleek tile counters, & tons of natural light from the patio doors leading out to the huge covered deck - perfect for entertaining! The spacious living & dining area enjoys patio doors to the wrap around deck & a feature fireplace. This ideal family layout has the primary suite with its 3 piece ensuite, walk in closet & backyard access + 2 excellent kids bedrooms & a full bathroom, all together on the main floor. The back yard is full of mature trees, room to garden & play, & has a massive deck & luxury hot tub, all in total privacy. On the lower level you’ll find a huge foyer, a 4th bedroom & updated bathroom, extra large rec room with space for a separate home gym, a den, & laundry. Numerous upgrades since 2020 include new roof, furnace & A/C, flooring throughout, renovated lower bathroom, professionally painted kitchen cabinetry, & several new patio doors! (id:52811)
RE/MAX Penticton Realty
335 Churchill Avenue Unit# 201
Penticton, British Columbia
INVESTOR ALERT .... Currently rented and fantastic tenants would like to stay.... 24 hour notice for showings Modern Coastal Living Just Steps from Okanagan Beach Welcome to this modern inspired renovated 2-bedroom, 2 bathroom 1,297 sq ft townhome nestled in one of Penticton’s most sought-after neighborhoods—just a short stroll from the Okanagan beachfront. Combining modern elegance with the charm of coastal living, this stylish home offers the perfect retreat for those who appreciate both comfort and design. Step inside to discover an open-concept layout filled with natural light, soaring ceilings, and high-end finishes throughout. Sleek hardwood flooring, custom cabinetry, a striking kitchen backsplash, and a statement light fixture in the living room all reflect thoughtful upgrades. The stunning gas fireplace, accented with a warm wood feature wall, creates a cozy yet contemporary focal point. The open concept kitchen flows seamlessly into the spacious living area, ideal for entertaining or relaxing. From here, step out onto your private patio—perfect for morning coffee or evening wind-downs. Upstairs, the unique loft-style primary bedroom serves as a serene private retreat, complete with a generous floor plan, large walk-in closet, and a beautifully updated ensuite. Skylights and large windows fill the space with an abundance of natural light. Additional features include in-suite laundry, two dedicated parking spots, and a monthly strata fee of $454.71. (id:52811)
Parker Real Estate
575 Page Avenue
Penticton, British Columbia
Exceptional opportunity to acquire a prominently positioned commercial asset with frontage along both Okanagan Avenue and Camrose Street. This well-located building has benefited from extensive capital improvements over the past four years, with reported renovations totaling approximately $1.2 million, substantially enhancing functionality, efficiency, and long-term durability. The property offers 33,784 square feet of gross leasable area on a flat 0.68-acre parcel and is zoned M1 (Mixed Urban Centre Commercial), accommodating a broad range of commercial and light industrial uses. A diverse tenant mix provides multiple income streams, contributing to a balanced and resilient investment profile. Additional features include 18 on-site parking stalls, an elevator, and fully accessible washrooms, ensuring tenant convenience and regulatory compliance. A recent appraisal is on file, and the 2026 BC Assessed Value is $4,257,000, offering meaningful context relative to the current offering. With substantial capital improvements already completed and strong corner exposure in a highly visible location, this property represents a compelling turnkey investment opportunity with both income stability and longer-term upside potential. (id:52811)
Chamberlain Property Group
5291 Bradbury Street
Peachland, British Columbia
Immaculate custom-built original owner 4-bedroom plus den, 3 full bathroom home situated on a flat .49 acre lot with a large deck with amazing lake and mountain views. The home has a great floor plan with the laundry on the main floor, large kitchen, nook and family room with separate living room and formal dining. Spacious master bedroom with walk in closet and full ensuite. Bedroom downstairs with bathroom, storage room, office and large games room with pool table great for company and entertaining. Main living space all on the upper level with lots of natural light from the large windows. Upgrades include professional removal and replacement of all Poly B throughout the home, newer furnace and ensuite upgrades. Lots of parking for your RV, toys or extra vehicles, double garage and central air. Lots of privacy on this large lot with amazing views of Okanagan Lake and surrounding orchards. Move in ready quality-built home in beautiful Peachland. Come see this home and see the complete package and see how living in the Okanagan is a placed to call home. (id:52811)
Royal LePage Locations West
651 Main Street
Penticton, British Columbia
Here is your chance to own a sought after piece of property on Main Street in Penticton. The building features just over 1,600 square foot on the main floor as well as additional storage in the partial concrete basement. This prime commercial space offers a highly visible and sought-after location in the heart of Penticton's vibrant downtown. Boasting a spacious and versatile interior, this property is essentially a blank slate and ideal for entrepreneurs and businesses seeking to establish or expand their presence in the city. With its proximity to an array of shopping, restaurants, and a steady flow of foot traffic, don't miss the chance to make this prime location your own. The C5 zoning provides multiple options for business development, and immediate possession is available. This space has both Main Street and alley access along with two off-street parking spaces located in the rear. All dimensions to be confirmed by the buyer. Property also listed for Lease MLS#10364558. Seller will consider Seller Financing (id:52811)
Real Broker B.c. Ltd
1120 Holden Road
Penticton, British Columbia
For more information, please click Brochure button. Quality built. Stylish and Elegant. Great valley and mountain views. Private end of lane location. 2 gas fireplaces, high efficiency furnace, custom blinds throughout. Exceptional master bedroom suite. 2 covered decks (21×12). Excellent condition. Good value. Located in beautiful Sendero Canyon. (id:52811)
Easy List Realty
2711 Workman Place
Naramata, British Columbia
One of the best building lots on the Naramata Bench. At the very top of Arawana Rd you will find Workman Place and Kettle Ridge Estates. This lot is huge .. 565 acres - 24,829 sq ft and best of all very STABLE and EASY TO BUILD on with Geotech DONE. Perfect for a rancher or 2 story with walk out basement and LEVEL and FULLY USABLE FRONT AND REAR YARDS. Fully serviced, and with a fire hydrant across the street you have total peace of mind here. There is a STUNNING 180 degree VIEW of Okanagan Lake and with the KVR trail abutting the rear of the property your view is protected forever. The lot offers so much in the way of design options. And your neighbors are already built so there will be no surprises for you down the road. Tons of room for all your toys. Huge detached triple garage is approved. Loads of extra parking. The large LEVEL rear yard! Provides ample space for your pool. Naramata translates into ""Eagle's House"" and you can understand why when you visit this property. (id:52811)
Multiple Realty Ltd.
222 Lee Avenue Unit# 103
Penticton, British Columbia
Welcome to 222 Lee, a luxury townhouse just a block to Skaha Lake beach and parks! This stunning unit was built in 2019 and features 1906.3 sqft throughout with four bedrooms, four bathrooms, rooftop patio, and a double car garage! The ground floor of the home has a guest bedroom/den and a three-piece bathroom, a nice sized foyer & the attached double car garage perfect for your cars and beach toys. Up one floor is the spacious open plan great room, featuring beautiful hardwood floors, a sleek modern fireplace, East facing deck for a BBQ, guest bathroom, large dining area & a show stopper kitchen. With classic white cabinets, quartz counters, herringbone pattern backsplash, gas stove & beautiful wood accent island, a chefs dream. Stairs to the next floor feature hardwood flooring into the hallway, laundry, 2 guest/kids bedrooms & a full guest bathroom, + the primary bedroom with walk-in closet full of custom organizers and its stunning ensuite with quartz counters, huge shower, & floating vanity. This unit is topped off with a massive rooftop patio that is dressed to impress with a gas fireplace, hot tub, composite decking, sun shade, & room to entertain all your friends and family. Enjoy this ultimate location just a stroll to Skaha Lake, the walkways & beach, outdoor amenities like tennis and volleyball, the Dragon Boat Pub, and other stops like Kojo sushi or SpinCo just a walk away! This unit is excellent value for the high end quality and the design is sure to impress! (id:52811)
RE/MAX Penticton Realty
1715 Treffry Place
Summerland, British Columbia
This brand-new 3-bedroom half duplex in the desirable Trout Creek area of Summerland, BC, offers the perfect blend of modern living and convenience. Ideal for new homeowners or downsizers, this low-maintenance home features a spacious layout, high-quality finishes, and a single-car garage that's roughed in for EV charging. This ENERGY-EFFICIENT STEP 4 home features including an electric furnace, electric hot water heater, and heat pump/AC unit, this home is designed for comfort and sustainability. Enjoy the beauty of quartz countertops, vinyl plank flooring, and a custom tile shower in the ensuite, while the full soundproofing with Sonopan sound boards on each side between units ensures peace and privacy. Located just a 10-minute walk to the beach and a 5-minute walk to Trout Creek Public Elementary School, this home is ideally positioned for easy access to Summerland’s parks, trails, and outdoor activities. With Penticton just a short 10-minute drive away and 9 wineries within a 7-minute drive, there’s always something to explore. The private, fully landscaped and fenced backyard, with drip irrigation, is perfect for relaxing or entertaining. Additional highlights include a 4-foot crawl space for storage, central vac rough-in, and freehold with no condo fees. Don’t miss out on this incredible opportunity—schedule a showing today! price + gst. Estimation completion is spring. (id:52811)
Oakwyn Realty Okanagan
17499 Sanborn Street
Summerland, British Columbia
Welcome to this immaculate custom home in Summerland’s sought-after Hunters Hill community, built by renowned Richie Custom Homes. Offering nearly 3,000 sq.ft. of refined living, this three bedroom and office, three bathroom residence showcases panoramic lake, mountain, and valley views. The chef’s kitchen is equipped with custom cabinetry, premium Fisher & Paykel appliances, and seamless flow into the open living area. The primary wing features gorgeous views and complete privacy, complementing a spa-inspired primary suite with heated floors. The main floor also has a bright office and beautiful powder room. Downstairs are two additional bedrooms, gym/flex room, full bathroom, and a fantastic storage room (easily converted to an additional bedroom). The lower level features polished concrete floors, and full in-floor radiant heating. Additional features include on-demand hot water, a private gym, ample storage, and a built-in security system for peace of mind. The Park Place garage impresses with epoxy floors & custom cabinetry, and ready for EV charging. Outdoors, enjoy an artistic shaded deck, hot tub connection, synthetic turf, a 42 foot x 10 foot RV pad with 50-amp service, irrigation, and low maintenance landscaping. Completed in 2022, this home shows brand new, with home warranty in place — a perfect harmony of luxury, technology, and design. (id:52811)
Sotheby's International Realty Canada

