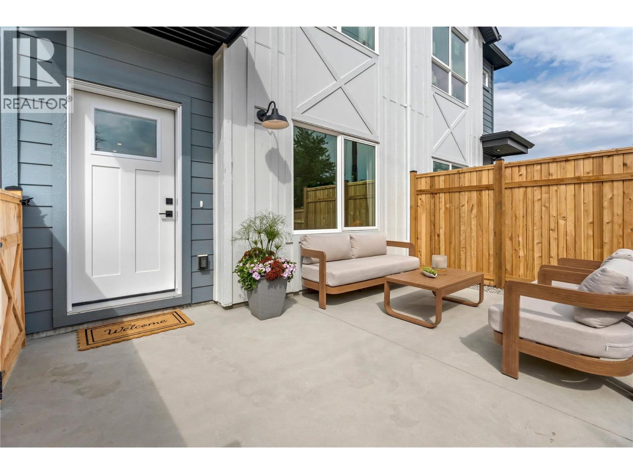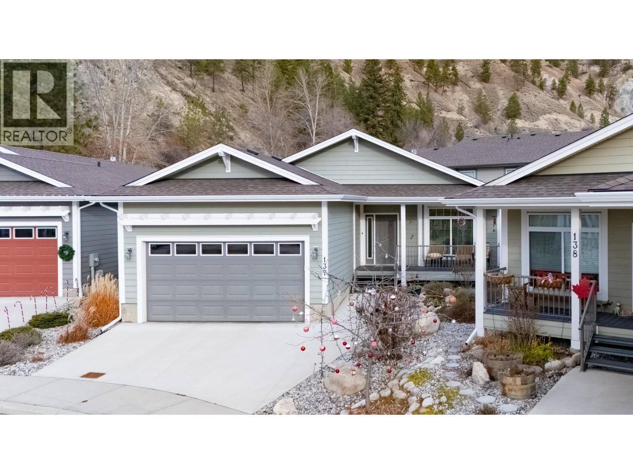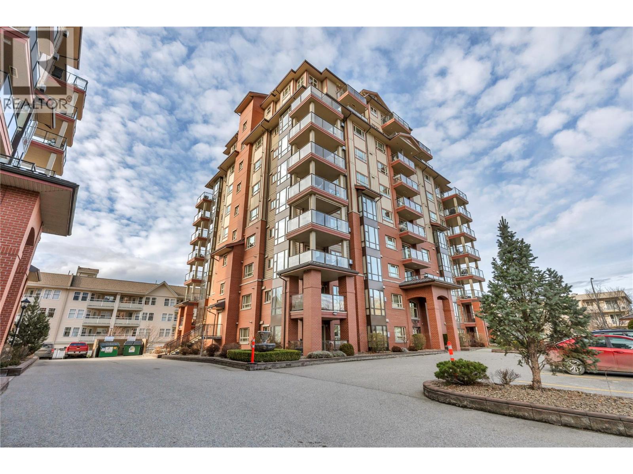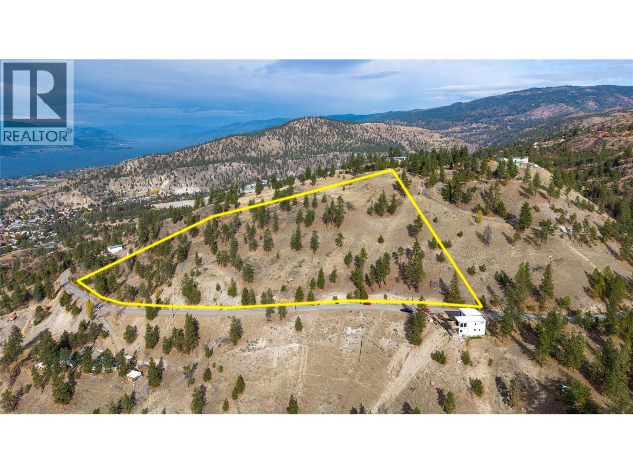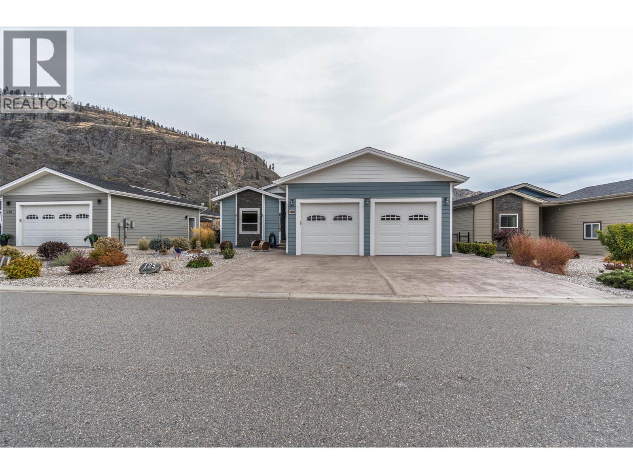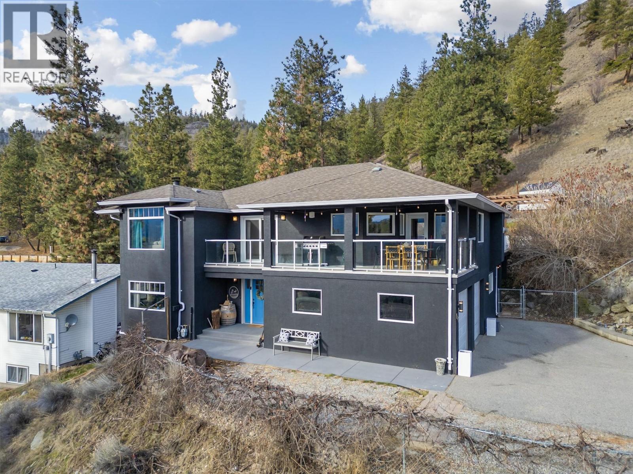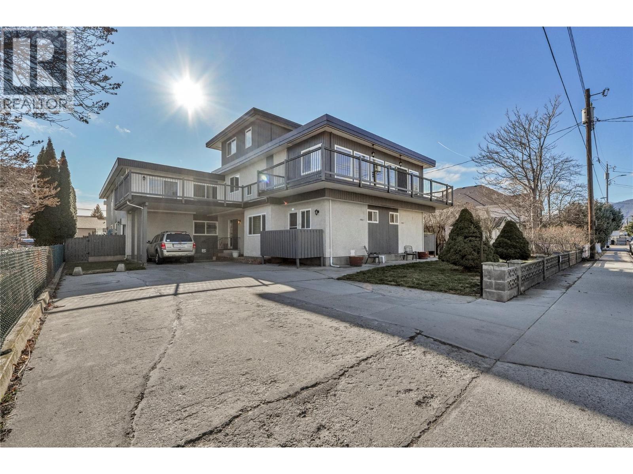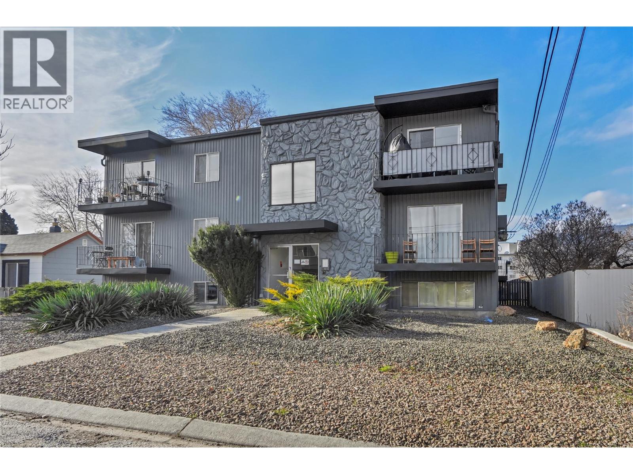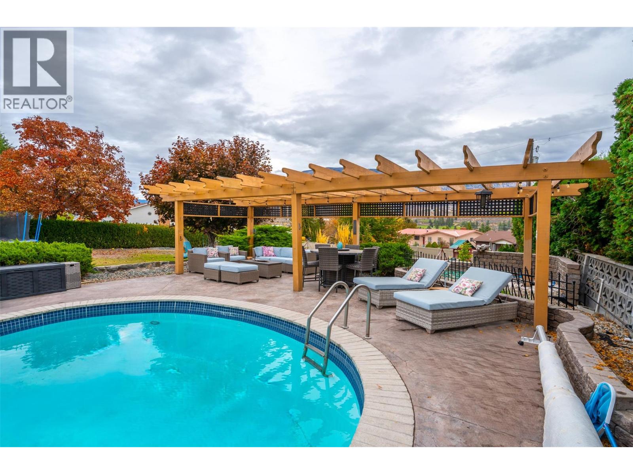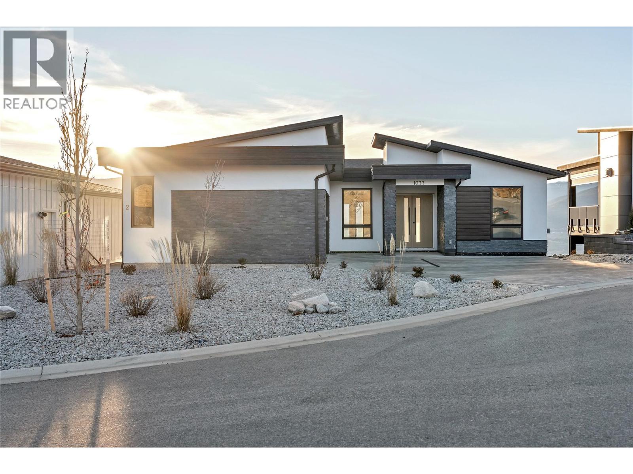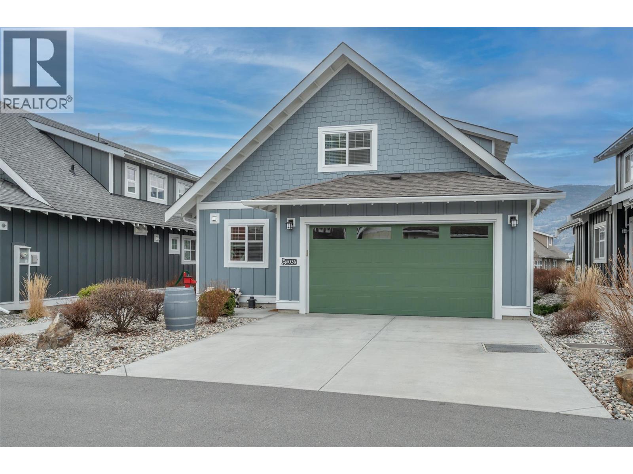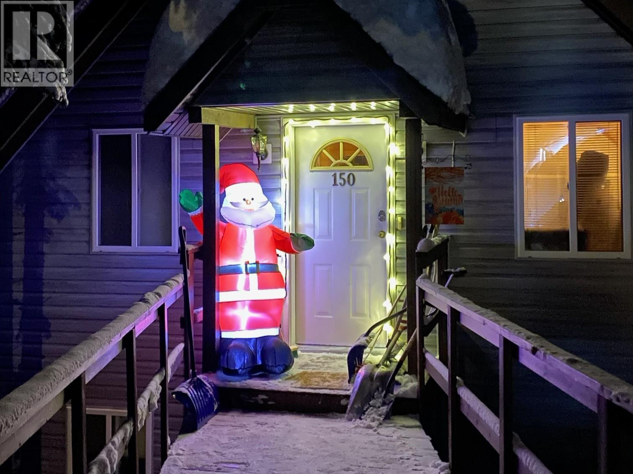Pamela Hanson PREC* | 250-486-1119 (cell) | pamhanson@remax.net
Heather Smith Licensed Realtor | 250-486-7126 (cell) | hsmith@remax.net
695 Victoria Drive Unit# 101
Penticton, British Columbia
Discover this newly built, high-quality fourplex that combines modern design, energy efficiency, and attainable ownership. Thoughtfully developed by Parallel 50—one of the South Okanagan’s most trusted design-build firms—this project reflects a proven track record of craftsmanship and attention to detail. Each 1,439 sq. ft. unit features a smart, functional layout with three bedrooms, two and a half bathrooms, and generous yard and patio space. Located in a walkable, bike-friendly neighborhood, you're just minutes from downtown Penticton and Okanagan Lake. Interior highlights include durable, stylish luxury vinyl plank flooring, quartz countertops, a full-height quartz backsplash, and a designer kitchen that rivals those found in single-family homes. Notable features at this price point include a walk-in closet and ensuite in the primary bedroom, as well as a unique, dedicated area with its own separate entrance—complete with laundry, storage, and a third bathroom. Built to Zero Carbon Code standards, these homes are solar- and EV-ready and meet BC Step Code 4, exceeding current energy-efficiency requirements. With affordable strata fees and a low-maintenance exterior, this is a rare opportunity to own a modern, efficient home in a prime location. Eligible first-time buyers may also qualify for a full GST rebate, adding even more value. (id:52811)
Chamberlain Property Group
1675 Penticton Avenue Unit# 137
Penticton, British Columbia
This beautifully appointed 1,374 sq. ft. rancher offers 2 bedrooms, 2 bathrooms, plus a versatile den, and is ideally positioned along the creek in the quiet, sought-after Bridgewater community. Thoughtfully designed with quality finishes throughout, the home features hardwood flooring, quartz countertops in both the kitchen and bathrooms, stainless steel appliances, and a cozy gas fireplace. Low-maintenance landscaping and a double attached garage enhance everyday convenience, while low monthly fees of just $99 add exceptional value. Bridgewater has no age restrictions and is pet-friendly, making it ideal for a wide range of lifestyles. Residents enjoy a peaceful, park-like setting surrounded by scenic walking paths, a charming creek, and nearby hiking trails—perfect for outdoor enthusiasts. (id:52811)
Chamberlain Property Group
2113 Atkinson Street Unit# 705
Penticton, British Columbia
Best location in the building! Welcome to easy living in this bright, move-in ready condo located in Phase 2 of Athens Creek Towers—perfectly positioned on the 7th floor as a NW CORNER unit with incredible views. Whether you're downsizing or looking for a low-maintenance lifestyle, this home has it all! This 2 bedroom, 2 bathroom unit offers a smart open layout with large windows wrapping around the living space for natural light all day, and a gas fireplace you can enjoy from the kitchen, dining, and living areas. The spacious patio expands your living space even further. The kitchen has plenty of cabinetry and a large island with bar seating. The primary bedroom includes a walk-in closet and ensuite with a walk-in shower, while the second bedroom is perfect for guests, hobbies, or a home office. There's also ample in-unit storage to keep everything tidy, while also having a designated secured storage locker underground as well. Step outside and you’re literally across the street from Cherry Lane Mall, Save-On-Foods, London Drugs, banks, pharmacies, a walk-in clinic, and Lions Park. Pet-friendly building allows 2 pets (dogs or cats). Great amenities like a fitness room, library, and regular social events. Quick possession possible! (id:52811)
Chamberlain Property Group
149 Saliken Drive
Penticton, British Columbia
PENTICTON - ENDLESS VIEWS - Bare land looking for new owners with good ideas. Undeveloped 10 AC, LHI Zoning lot, central to Penticton, with commanding views of The Okanagan Valley facing southwest. Enjoy the sunsets of the future. Under 10 min to get to town. Access to amenities such as Highway 97, the airport, hospital, shopping, walking trails, fine restaurants, two world class lakes, casino, event centre, local wineries and breweries, so many local options to form your new lifestyle. Hillside property with a building site and room to expand. Excellent setting for those that like privacy but want to stay close to the city. No septic, no well, power at lot line. Come with your ideas, this is your future. (id:52811)
Chamberlain Property Group
8300 Gallagher Lake Frontage Road Unit# 125
Oliver, British Columbia
OPEN HOUSE SATURDAY, FEB 28TH 11:00AM-2:00PM. This immaculate home is located in the newest phase of the Park with a stunning view of McIntyre Bluff. Built in 2018, this gorgeous 1498 sq ft Show Home offers 3 BEDS, 2 BATHS, 24’x24’ heated double garage, powered shed, large covered deck & private gazebo. The home welcomes you with an inviting, open layout, 9’ ceilings & abundant natural light. Thoughtfully designed kitchen boasts skylights, SS appliances, beverage fridge, pantry, new stone countertops & a spacious island. Brand new induction stove with built-in air fryer! The dining area accommodates large gatherings & offers extra pantry space. The living room is enhanced by a custom gas fireplace. Spacious primary suite offers a walk-in closet & 4-piece ensuite with dual sinks & walk-in shower. Two additional bedrooms provide versatile space for guests, an office, or hobbies. Separate laundry room with full-size W/D, sink, solar tube & on-demand hot water. The oversized 2-bay heated garage is equipped with 100-amp service & a 50-amp plug. Step outside to a large, covered raised deck with 2 gas hookups & sunshades, a gazebo outfitted for privacy, insulated & powered 10x10 shed, raised garden beds & fully fenced yard. Easy-care low maintenance landscaping with U/G irrigation. Home Warranty still remains! No age restrictions, 2 pets allowed. RV parking in the complex. Leasehold, no PTT or GST. Pad rent $750/mth incl. sewer/water/garbage/recycle. This home is a MUST-SEE! (id:52811)
RE/MAX Wine Capital Realty
Royal LePage - Wolstencroft
13411 Hermiston Drive
Summerland, British Columbia
Welcome to Deer Ridge Estates, where this lovely 6-bedroom home captures breathtaking valley and sunset views and backs onto peaceful crown land for ultimate privacy. Thoughtfully updated and truly move-in ready, this beautifully refreshed home features fresh paint and trim, engineered hardwood, and new doors and windows for energy efficiency and low maintenance. The brand-new kitchen, with quartz island and gas stove, is the perfect blend of luxury and function for entertaining and everyday living. The spacious layout offers large, light-filled rooms, and both gas and wood-burning fireplaces for year-round comfort. A gorgeous primary ensuite offers in floor heating and a heated towel rack for indulgence and relaxation. A separate 2-bedroom ground-level in law suite offers an exceptional income opportunity, approved by the District of Summerland. Currently operating as a successful licensed Airbnb it is already booked through August 2026. Rare RV / Boat parking, and a generous shared driveway leads to ample parking in front of the home and a double garage as well. Just at the base of the Cartwright Mountain hiking trails in the heart of wine country, this is a rare opportunity to own a beautifully updated family home with income potential in one of the area’s most desirable neighbourhoods. (id:52811)
RE/MAX Kelowna
328 Nanaimo Avenue W
Penticton, British Columbia
Welcome to a rare investment opportunity in the heart of beautiful downtown Penticton. This well-maintained 11-unit apartment building sits on three separate titles and offers a strong, diversified unit mix: 7 one-bedroom suites, 3 two-bedroom suites, and 1 studio apartment. Currently generating a 4.71% cap rate, this property provides immediate, stable returns with future upside potential. A major highlight of this offering is the 2.7% assumable CMHC-insured mortgage (OAC) — an exceptional financing opportunity in today’s market that significantly enhances cash flow and overall return on investment. Each unit features its own private deck or patio—perfect for enjoying the renowned Okanagan weather. The building has seen numerous updates over the years, including a new roof in 2019. All suites are equipped with newer hot water tanks, air conditioning, and individual electric meters, with tenants paying their own hydro—helping to keep operating costs in check. Additional highlights include convenient coin-operated laundry and the benefit of a long-term live-in caretaker who manages the day-to-day operations, making this a truly turnkey investment. With stable, long-term tenants in place and rents currently below market value, this very clean and easy-to-manage property offers solid cash flow today and excellent upside potential for investors looking to expand their portfolio in one of Penticton’s most desirable locations. (id:52811)
Chamberlain Property Group
341 Haynes Street
Penticton, British Columbia
Exceptional multi-family investment opportunity in the heart of downtown Penticton. This 12-unit apartment building offers a well-balanced suite mix consisting of 3 bachelor units, 1 bachelor plus den, and 8 one-bedroom units—appealing to a broad tenant demographic. The property benefits from long-term tenancy and consistent income performance, with a current CAP rate of 5.21%. A roof replacement completed in 2021 enhances the building’s overall stability and reduces near-term capital expenditure risk. Strategically located within walking distance to Okanagan Beach, the downtown core, restaurants, pubs, and the South Okanagan Events Centre, this asset sits in a highly desirable rental corridor with strong, sustained demand. An excellent holding property with stable cash flow and future rental upside potential in one of Penticton’s most walkable and vibrant neighbourhoods. Contact the listing representative for a detailed financial package and additional due diligence information. (id:52811)
Chamberlain Property Group
6521 Bellevue Drive
Oliver, British Columbia
Discover this stunning 0.50-acre retreat offering unmatched privacy and sweeping views of the town, surrounding mountains, and vineyards. Completely renovated and thoughtfully designed, this home blends modern style with exceptional functionality—making it truly move-in ready. The main floor welcomes you with a bright, open-concept layout where oversized windows frame the breathtaking scenery. A dramatic wood beam and custom rock fireplace add character to the living space, while the dining room— offers its own cozy fireplace and opens onto a covered deck—ideal for hosting family and friends. With four bedrooms in total, including a convenient main-floor bedroom, there’s plenty of room for family and guests. The spa-inspired main bathroom is a showstopper, with marble tile, dual sinks with quartz countertops, a heated towel rack, tile flooring, and a luxurious walk-in rain shower. Upstairs, three spacious bedrooms provide ample comfort for family or guests. The full daylight basement offers walk-out access to a covered patio, a beautifully tiled three-piece bathroom with a walk-in shower, a dedicated workshop, and abundant storage space—an ideal setup for hobbies or future finishing options. Step outside to your own private oasis, featuring a heated saltwater pool with stamped concrete surround and a landscaped patio with pergola—perfect for summer relaxation. The fully fenced backyard offers maximum privacy with vinyl fencing and mature cedars. Additional highlights include dual property access, RV parking with sani dump, and RS1 zoning, offering the potential for a secondary suite, carriage house, or vacation rental.*Some photos are virtually staged* (id:52811)
Century 21 Amos Realty
1077 Antler Drive
Penticton, British Columbia
Welcome to The Ridge, one of Penticton’s most sought after neighborhoods, known for its modern homes, peaceful setting, and incredible views. This brand new home offers a thoughtful layout with main floor living, a double car garage, and a legal 2 bedroom suite, perfect for extended family or as a mortgage helper. The main home features 4 bedrooms and 2 bathrooms (2 bedrooms on the main floor and 2 bedrooms down), along with bright open concept living, large windows, and seamless access to a spacious deck where you can take in the lake and mountain views and enjoy those famous Okanagan sunsets. The kitchen is finished with sleek cabinetry, stainless steel appliances, and a functional layout designed for everyday living and entertaining. The primary suite is a relaxing retreat with a gas fireplace, beautiful ensuite and generous closet space. Laundry is conveniently located on the main level. Downstairs, the main home continues with two additional spacious bedrooms, and a full bathroom. The legal 2 bedroom suite is accessed from the outside, offering excellent privacy for tenants or family, plus it also enjoys beautiful views. 2/5/10 New Home Warranty included. (id:52811)
Chamberlain Property Group
2450 Radio Tower Road Unit# 36
Oliver, British Columbia
This unique customized ""Burgundy"" floor plan IS UNBELIEVABLE VALUE FOR WHAT'S INCLUDED! It features 3 bedrooms, and 3 bathrooms with a central location near clubhouse, dog park, playground and beachfront. Numerous upgrades include custom pantry in the kitchen, quartz countertop, upgraded appliances, electric fireplace, extra insulation, water softener and large walk thru Mud Room/ Laundry Room that leads into the garage. The garage has been specially designed with bonus storage room, extra man door to outside, Epoxy floor coating and muck sink, baseboard heating and plenty of room to park 2 cars in the driveway. Additional upgrades include 3 season insulated porch with windows and blinds, eavestroughs, retractable patio awning and fabulous south facing backyard that backs onto dog park. This home is being sold with most of the FURNITURE AND HOUSEWARES AND INCLUDES 23' BOAT SLIP AND GOLF CAR!! The Cottages on Osoyoos Lake is a rare find with its lovely walking trails, kids playgrounds, large clubhouse, pools, hot tubs , off-leash dog area, and 500 ft of sandy beach all while in a secure and gated community. Make this your FOREVER HOME, SUMMER GET AWAY OR INCOME INVESTMENT PROPERTY. SHORT TERM RENTALS ALLOWED 5 days or longer. NO GST, NO PTT, NO EMPTY HOMES TAX, PREPAID LEASE. (id:52811)
RE/MAX Realty Solutions
150 Porcupine Road
Oliver, British Columbia
Welcome to your year-round alpine escape! This 3-level ski-in/ski-out cabin offers the ultimate in mountain living, with features perfect for both personal use and vacation rental income. Step inside the main entrance to a spacious mudroom—ideal for storing ski and snowboard gear. This level includes two comfortable bedrooms and an open hallway that overlooks the vaulted living room below. Above is a bonus 350 sqft attic space. On the main level, you'll find a bright and inviting open-concept layout with a cozy gas fireplace, soaring ceilings, and expansive windows. The kitchen and dining area flow seamlessly for entertaining, and the primary bedroom with a full bathroom provides main-floor convenience. The lower level is made for relaxation and flexibility, with two more bedrooms, a half-bath, a large family-sized sauna with a shower, and a bonus workshop space that includes laundry. There is also a rough-in for a small kitchen—ideal for a future suite or rental unit. The home features forced-air electric heating and baseboard heaters, all connected to Wi-Fi for remote control. Enjoy apres-ski evenings on your covered deck, complete with a built-in hot tub overlooking the quiet, snow-covered landscape. Fire-smart and cleared of trees for summer safety, this property is a true four-season haven. Whether you're hitting the slopes, hiking nearby trails, or soaking in the mountain views, this home offers endless opportunities for family fun or rental income. (id:52811)
Royal LePage Locations West

