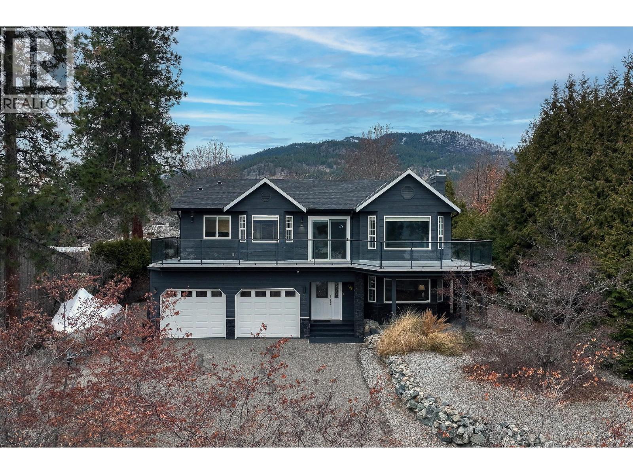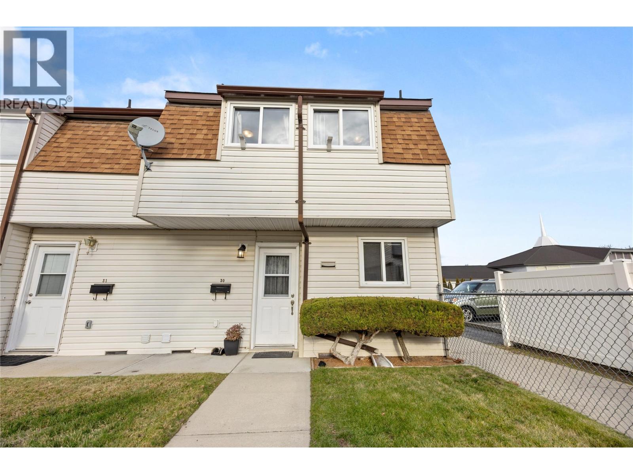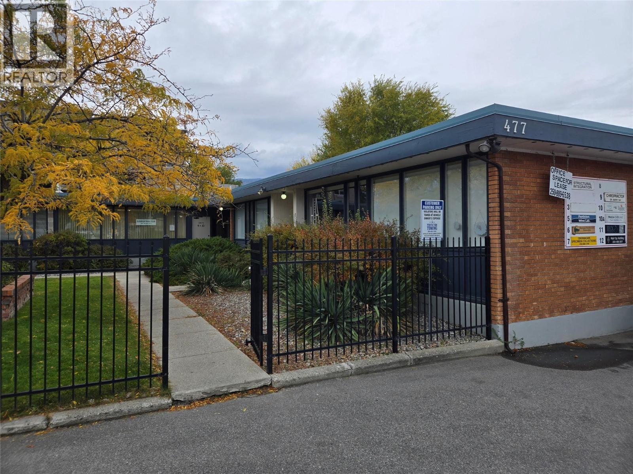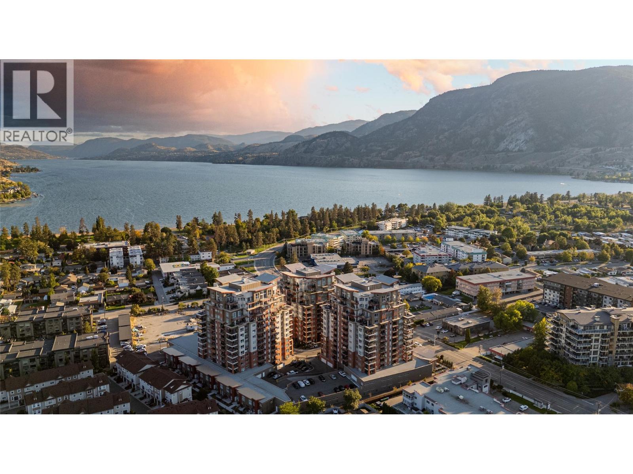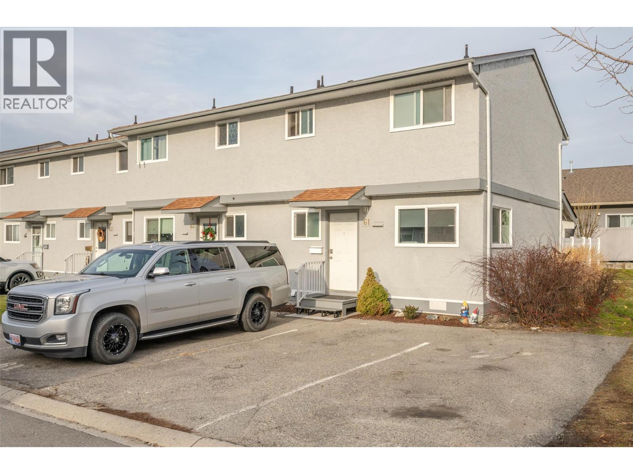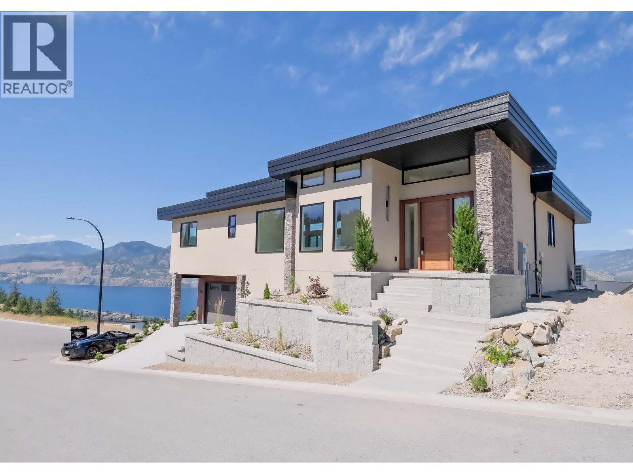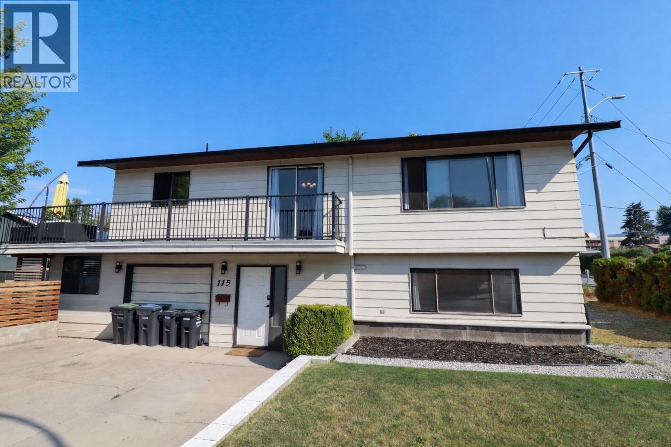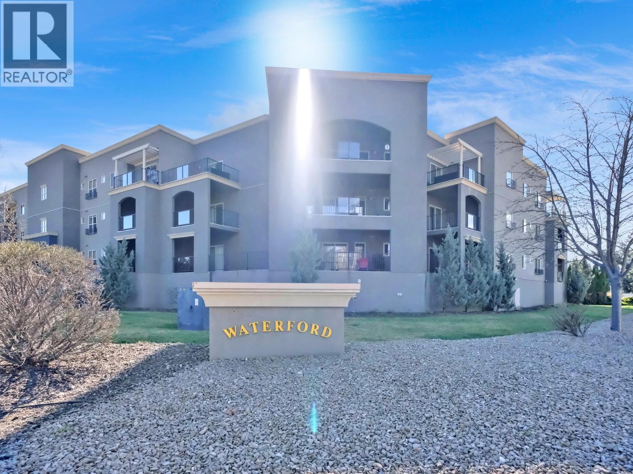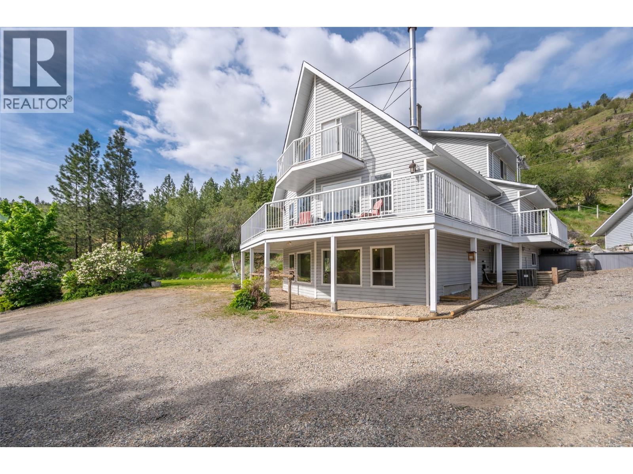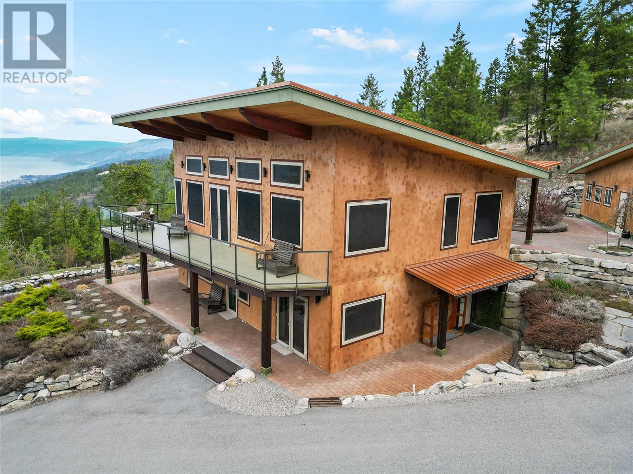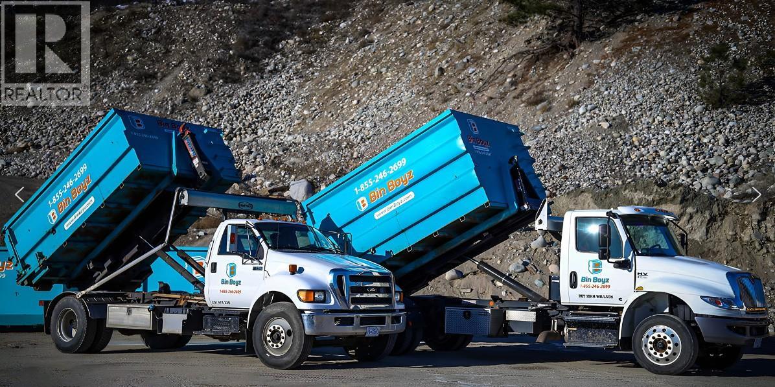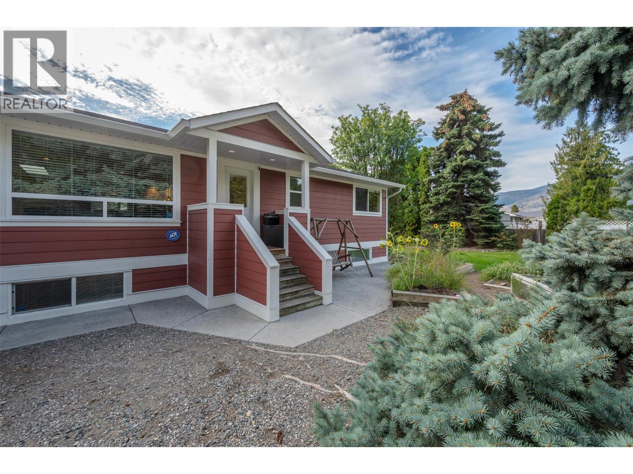Pamela Hanson PREC* | 250-486-1119 (cell) | pamhanson@remax.net
Heather Smith Licensed Realtor | 250-486-7126 (cell) | hsmith@remax.net
3920 Trepanier Heights Avenue
Peachland, British Columbia
Perched high on the coveted Trepanier Bench, just 10 minutes from downtown West Kelowna and only 3 minutes to Peachland, this immaculate 3-bedroom, 3-bath retreat offers breathtaking 180-degree lake views and exceptional privacy within a charming, West Coast–inspired enclave of estate-sized properties. From the moment you arrive, the inviting Cape Cod–style exterior delivers outstanding curb appeal. Inside, pride of ownership is evident throughout, with thoughtful upgrades and refined finishes at every turn. Newly installed slate tile floors enhance the main living areas, while crown mouldings, three cozy fireplaces, and a warm, welcoming kitchen create a perfect blend of elegance and comfort. The open-concept living space flows seamlessly onto the expansive front deck, where panoramic lake views set the stage for unforgettable sunsets and entertaining. Downstairs, you’ll find a generous recreation area ideal for family and guests, with walk-out access to a beautifully landscaped backyard featuring a large new deck, hot tub and pergola—perfect for relaxing or hosting gatherings. This meticulously maintained home is truly a private sanctuary, yet remains just minutes from all amenities. Ample parking and extra space for a boat or RV complete the package. Priced to sell-this exceptional property is a must-see. Contact us today to arrange your private showing."" (id:52811)
Faithwilson Christies International Real Estate
2250 Baskin Street Unit# 30
Penticton, British Columbia
This well-maintained three-bedroom, one-bathroom townhome in Baskin Gardens offers an updated kitchen with newer appliances . The private, fully fenced backyard provides a safe space for children and allows for one pet, making it ideal for family living. With three bedrooms, this home offers flexibility and room to grow, making it a great option for first-time buyers. Centrally located near schools, shopping, parks, and everyday amenities, the location supports a convenient family lifestyle. The complex has no age restrictions and permits rentals, adding long-term flexibility. Whether you’re starting out or investing, this is a home worth seeing. (id:52811)
Royal LePage Locations West
477 Martin Street
Penticton, British Columbia
Well established multiple office buildling in Penticton's downtown core. Listed to sell - below market value. U-shaped wood siding building, encased with brick, sits on a 1/2 acre lot. Easy access by foot or bus. Parking in front or back. All measurements are approximate. Call listing agent today for a viewing. (id:52811)
RE/MAX Penticton Realty
3388 Skaha Lake Road Unit# 1002
Penticton, British Columbia
Looking for the perfect Skaha Beach lifestyle? Welcome to Skaha Lake Towers I, unit #1002 is stunning over 1380 sq ft, 2-bedroom + den, 2-bathroom condo only steps from Skaha Beach, park, tennis, basketball courts, sandy beaches, boat launch and restaurants. This west-facing home offers expansive mountain and sunset views, some of the owners favorites. The natural light floods in to the open-concept kitchen, dining, and living area. You will truly enjoy the custom kitchen with a built-in wine fridge, premium appliances, designer cabinetry with motion-sensor vanity lighting, stylish beach-inspired flooring, and contemporary concrete-style tiles. Enjoy your spacious private deck, 1 covered parking stall, and a 10th-floor storage locker for extreme convenience. The building features a secured meeting room, games room, and bicycle storage. Its a Pet-friendly building (2 pets allowed) and rentals (minimum 3 months) make this your Okanagan dream. Live just steps from the sandy shores of Skaha Beach. (id:52811)
Parker Real Estate
3099 South Main Street Unit# 61
Penticton, British Columbia
This beautifully remodeled 2-storey end-unit townhome offers 3 bedrooms and 2 bathrooms, blending comfort and convenience in a prime location close to schools, shopping, and public transit. The spacious kitchen features stainless steel appliances, a pantry, and plenty of storage, while the main floor also includes a laundry area and a handy 2-piece bath. The bright living room opens to a partially covered patio and fully fenced backyard—perfect for relaxing or entertaining. Upstairs, you’ll find three generous bedrooms and a 4-piece bath. With two parking spaces right in front of the unit, this home is ideal for families or anyone seeking low-maintenance living with great accessibility. Contact the listing agent to view! (id:52811)
Royal LePage Locations West
3331 Evergreen Drive Unit# 106
Penticton, British Columbia
Stunning lakeview home, high-end craftsmanship. Experience elevated lakeside living in this impeccably designed, custom-built home offering breathtaking, unobstructed lake views. This home has 4 bedrooms—including two primary suites, each with its own ensuite—for a total of 4 bedrooms and 3 bathrooms, offering exceptional comfort and flexibility for family or guests. Step into grandeur with soaring 14’ ceilings in the living room and 12’ ceilings in the entry. The open-concept living space is anchored by a striking floor-to-ceiling window and a sleek 77"" electric fireplace—perfect for both relaxing and entertaining. The kitchen showcases custom modern shaker cabinetry shaker cabinetry, an oversized 8’ x 4’ island, and high-end fixtures—ideal for gourmet cooking and gatherings. The deluxe primary suite is a true retreat, offering serene lake views, deck access, and a luxurious 15’ x 10’ ensuite complete with a soaker tub, custom glass shower with a 12” rain head, heated tile floors, and heated towel rack. A 13’ x 6’ walk-in closet with built-in organizers completes this private space. The yard offers space to accommodate a pool—contact the listing agent for details. For a full specification sheet and more details, contact the listing agent. Don't miss this rare opportunity to own a high-end, lakeside masterpiece—available for immediate occupancy! (Some photos have been virtually staged. The property is currently vacant and does not include any furniture.) (id:52811)
Chamberlain Property Group
115 Phoenix Avenue
Penticton, British Columbia
""Prime Investment Opportunity with Income Potential"" This well-maintained 4-bedroom, 2-bathroom property is ideally positioned near shopping plazas, Okanagan College, the Cannery Trade Centre, and just minutes from downtown—making it highly attractive to tenants and future buyers alike. The upper level offers a bright, open-concept layout with a spacious kitchen, dining area, living room, two bedrooms, and a full bath. The lower level features a non-conforming suite with two bedrooms, a kitchen, family room, 3-piece bath, and lock-off laundry—providing excellent flexibility for rental income, extended family, or a mortgage helper. A wraparound deck with south- and west-facing exposure enhances outdoor living, while the landscaped backyard with garden beds, lounging deck, and green space adds long-term appeal. A solid opportunity for investors seeking location, functionality, and strong income potential. Major Upgrades: Heat Pump 2025, Furnace 2025, New flooring, New Fridge upstairs/downstairs, Roof 2016, HWT 2017, Deck 2023, Electrical updated 2016. (id:52811)
Oakwyn Realty Okanagan
250 Waterford Avenue Unit# 311
Penticton, British Columbia
Spacious TOP FLOOR 1,063 SF condo has 9 FT ceilings, electric fireplace, inverter system for heating and cooling with generous 2 bed 2 full bath & walk through master closet & en-suite. Separate laundry room, heat pump, HW tank. Then Corian countertops, stainless appliances in the kitchen. Vinyl click flooring and modern trim, doors and casings are very contemporary / current. Views to the mountains to North, large sundeck with pergola for afternoon shade. South end of Penticton location will afford you terrific access to Skaha Lake, 10 min walk away to the best beach in the Okanagan. Excellent amenities near, beach, highway access, airport, shopping, wineries, hospital, transit. Bylaws permit 1 dog or 1 cat, no age restrictions, 3-month min rental. 2 parking and a storage unit, WOW! COMPLETE PACKAGE (id:52811)
Chamberlain Property Group
2737 Willowbrook Road
Oliver, British Columbia
Discover a rare blend of modern updates and peaceful country living on this exceptional 14-acre estate with sweeping valley and mountain views. Offering over 3,300 sq ft of beautifully refreshed living space, this light-filled 4-bedroom, 4-bathroom home has been thoughtfully updated with a new roof, flooring, and fresh paint throughout—completely move-in ready. The flexible floor plan includes a full level ideal for teens, extended family, guests, B&B use, or suite potential. Outside, the property truly shines and is currently set up for horses, featuring fully fenced and cross-fenced paddocks and acres of natural grazing, a round pen, stables, and versatile outbuildings ideal for horses, vehicles, or hobby space. A large deer-fenced garden invites you to grow your own food and embrace a more self-sufficient lifestyle. Located near the friendly community of Willowbrook, enjoy access to a community riding arena and 478 acres of trails within Willowbrook Parkland, plus immediate access to park lands right at the end of the driveway—ride straight from home with no trailering required. A private, updated acreage offering endless lifestyle possibilities—this is one you won’t want to miss. (id:52811)
Royal LePage South Country
102 Vista Place
Penticton, British Columbia
Welcome to this stunning and spectacular 10.13 acre property. Maintained like a park, and just a few minutes from downtown Penticton, this package-deal listing offers sweeping views of Lake Okanagan. This unconventionally built house (Insulated Concrete Form) is comprised of a spacious first floor primary residence with potential for an in-law suite in the basement. Stylish & modern, the principal residence is fire safe and energy efficient. With 3 bedrooms, 2 offices, 3 bathrooms and a sauna, the home is suitable for families of all sizes. In addition to the main residence, this property has a quarter of a million dollars in outbuildings, including a heated double-car garage (with a utility sink), a woodshed, a cozy log cabin, a beautiful must-see in ground sauna, a wood-fired cedar-barrel hot tub and a bonus garage. If you are searching for your perfect retreat from city life, let 102 Vista Place be your next home! Bring the whole family, there is more than enough room. All measurements approximate. (id:52811)
Parker Real Estate
302 Eckhardt Avenue
Penticton, British Columbia
BUSINESS ONLY SALE: Profitable and well-established bin rental and waste removal company with strong financial performance and demonstrated year-over-year growth. Bin Boyz operates throughout the South Okanagan, serving construction, commercial, and residential markets, including renovation and clean-up projects, vineyard operations, and restoration services. The business operates on a straightforward and scalable model where customers are billed for bin delivery, removal, on-site placement, and disposal fees. Bin Boyz benefits from repeat corporate clients, a strong local reputation, and efficient systems. The operation is largely hands-off for the owner, with day-to-day activities managed by an experienced team. The business is well positioned for continued growth under new ownership. Call for more information on how to be your own boss today. **Address shown is Listing Brokerage address and is not the address of the business. This is a Business listing only, no land component (id:52811)
RE/MAX Penticton Realty
5545 Sawmill Road
Oliver, British Columbia
This beautiful and spacious remodeled 4-bedroom, 3-bathroom family home in rural Oliver is full of charm, inside and out. Situated on a private corner lot in a quiet, friendly community, it’s perfect for growing families or even a bed and breakfast opportunity. The spacious open-plan main floor is ideal for everyday living and entertaining, while the kitchen boasts stunning granite countertops and modern finishes. Natural light fills every room, creating a warm and inviting atmosphere. Downstairs, you’ll find two more large bedrooms filled with natural light, a big family room, a full bathroom, and a laundry room—providing plenty of space for family, guests, or hobbies. Outside, enjoy summer days in the above-ground pool, relax in the hot tub, gather around the fire pit, or unwind on the large covered deck surrounded by landscaped gardens with irrigation. There’s abundant parking, including a dedicated RV space. Located close to golf courses, wineries, and local amenities, this home offers the perfect balance of country living with convenience nearby. A must-see family home with too many extras to list—contact your realtor today for details! (id:52811)
Royal LePage South Country

