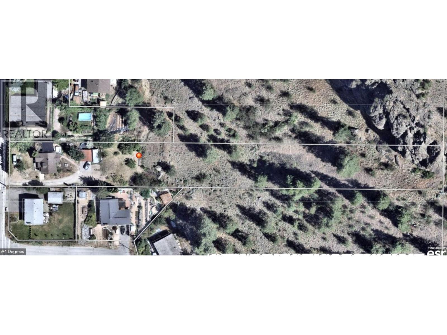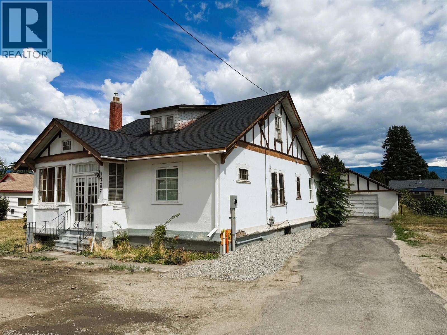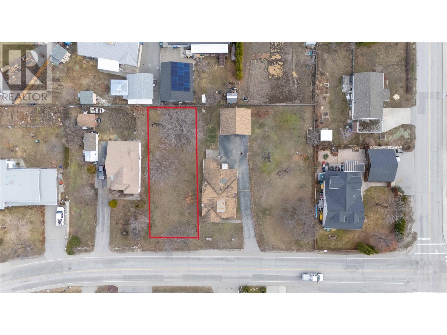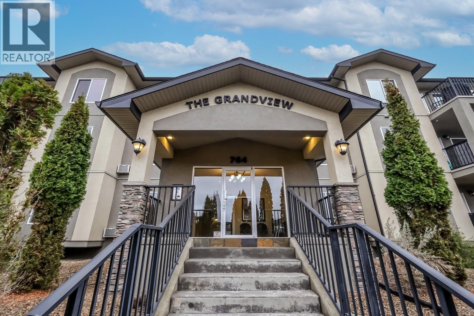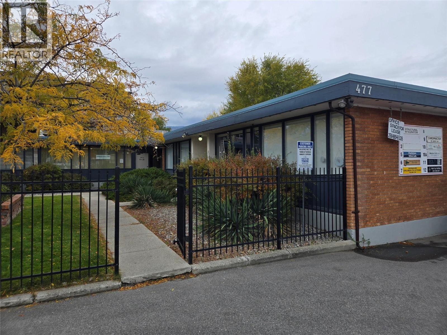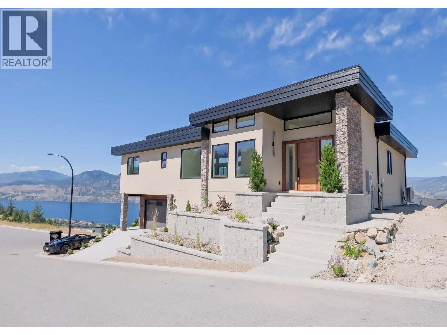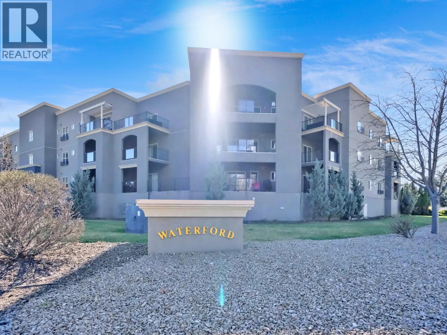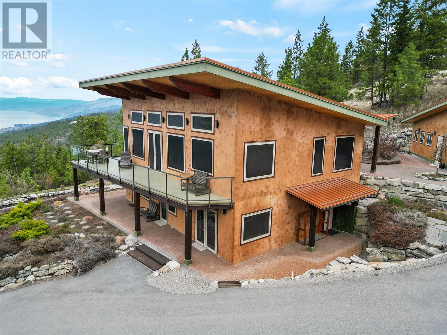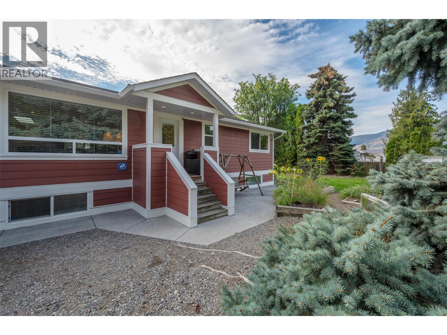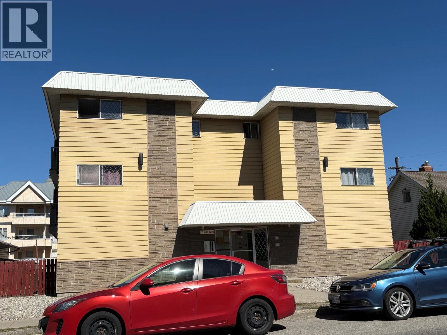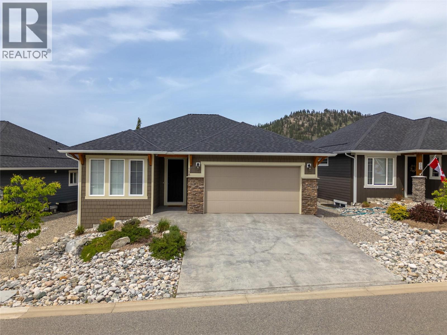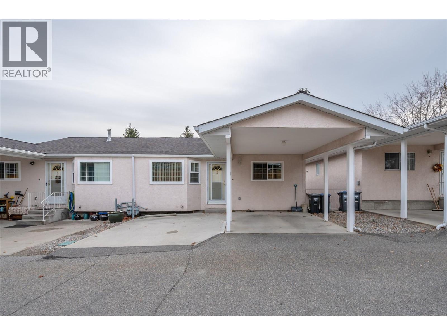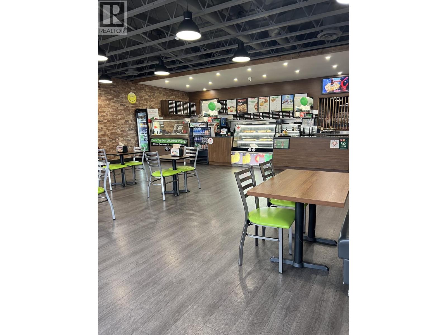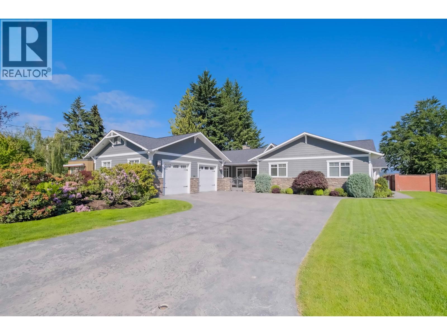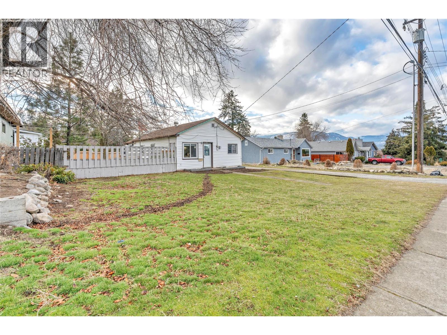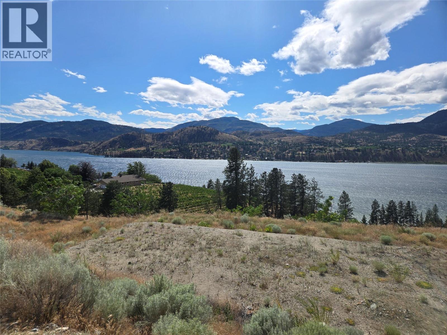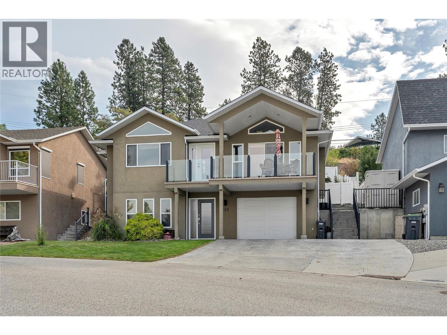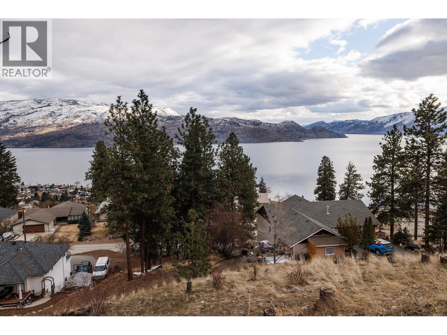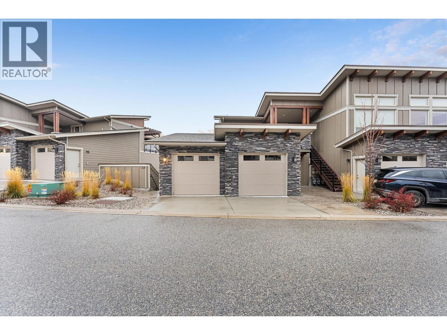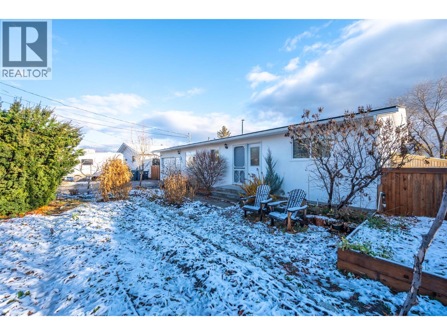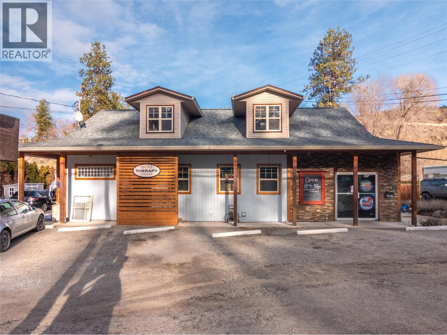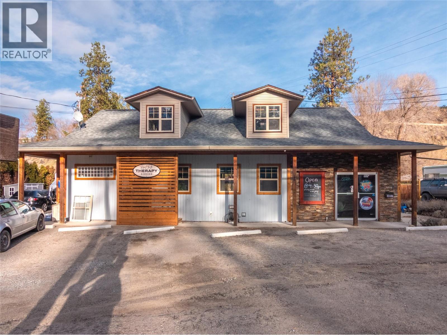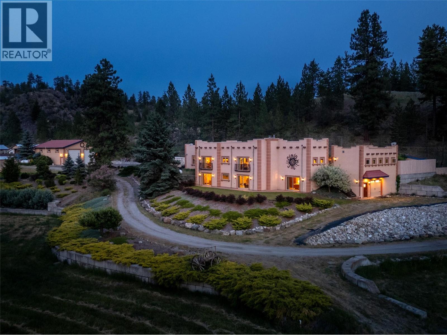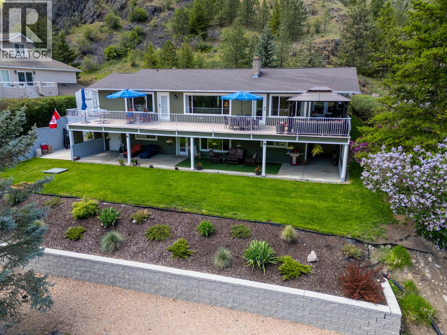Pamela Hanson PREC* | 250-486-1119 (cell) | pamhanson@remax.net
Heather Smith Licensed Realtor | 250-486-7126 (cell) | hsmith@remax.net
11401 Victoria Road S
Summerland, British Columbia
DEVELOPER / INVESTOR opportunity in the heart of Summerland. This 1.253-acre RU2 zoned property offers excellent subdivision and densification potential. Without rezoning, a panhandle subdivision allows up to 4 units on the new lot, and the original lot can be retained as a holding property with the existing home, or developed to also allow 4 units. Rezoning would allow for even greater densification. The sloped lot provides a half acre of buildable area, backing onto Giants Head Mountain with stunning valley and mountain views. Conveniently within walking distance to schools, parks, downtown, and amenities, just 5 minutes to Hwy 97, beaches, golf courses, and wineries, 15 minutes to Penticton, 1 hr to Kelowna. The main home offers 2 bedrooms plus loft, 1 bathroom (permit for a second), and a self-contained basement studio suite with 2 dens, 1 bathroom, and separate laundry. Both units are vacant, with projected rental income of $3,200 + per month combined - ideal for generating income while subdividing. The home also has newer A/C and furnace, new windows and siding, oversized deck, outdoor kitchen, shower stall, and hot tub. Fully serviced with municipal utilities, including completed environmental, hazard, geotechnical reports, and survey. Offered at development value, a rare opportunity to secure a prime property with strong holding income and exceptional potential in one of the South Okanagan’s most sought-after communities. (id:52811)
Chamberlain Property Group
14207 Victoria Road N
Summerland, British Columbia
Quick possession possible! Fall in love with this charming home filled with character from the original fir floors to the high ceilings just waiting for your renovating and refinishing ideas. Wood fireplace in the living room plus an impressive archway dividing the adjoining dining area with built-in hutch. 3 good sized bedrooms all on the main level. Front bedroom has a separate door to the enclosed porch with French doors, perfect for a home-based business office. Deep baseboards and wide casings through out are an appreciation of quality from the past. The functional & more modern kitchen provides access to the back sunroom and staircase to the unfinished basement. There is also a bonus attic space for potential development or additional storage. Detached 26' wide by 22' deep garage/workshop with power is another great asset to this project property. Located just steps to town with flat and easy walking to all amenities. New roof installed on house in July 2025! (id:52811)
Royal LePage Parkside Rlty Sml
Lot 1 -14211 Victoria Road
Summerland, British Columbia
Start planning your build for this premium located lot just steps to town. RU2 zoning provides a variety of options including a single family home with a secondary suite or carriage house if desired. Alternatively, the zoning allows for a duplex with the possible option of legal suites, maximum of 4 dwellings. Straightforward construction on this flat and level parcel. Final survey to determine exact property lines. Full city services at lot line upon completion of registration. (id:52811)
Royal LePage Parkside Rlty Sml
764 Government Street Unit# 101
Penticton, British Columbia
This bright and spacious ground-floor 2 bedroom, 2 bathroom corner unit features an open layout that seamlessly connects the kitchen, dining, and living areas—perfect for everyday living and entertaining. The large primary bedroom includes a full ensuite and a walk-in closet, offering excellent storage and comfort. Enjoy natural light, mountain views, and easy outdoor access with sliding doors leading to a covered patio. Centrally located within walking distance of schools, shopping, and transit, this move-in-ready unit is an ideal choice for first-time buyers or retirees. With no age restrictions, rental opportunities, and one pet permitted with approval, this property offers excellent flexibility and convenience. (id:52811)
Chamberlain Property Group
477 Martin Street
Penticton, British Columbia
Well established multiple office buildling in Penticton's downtown core. Listed to sell - below market value. U-shaped wood siding building, encased with brick, sits on a 1/2 acre lot. Easy access by foot or bus. Parking in front or back. All measurements are approximate. Call listing agent today for a viewing. (id:52811)
RE/MAX Penticton Realty
3331 Evergreen Drive Unit# 106
Penticton, British Columbia
Stunning lakeview home, high-end craftsmanship. Experience elevated lakeside living in this impeccably designed, custom-built home offering breathtaking, unobstructed lake views. This home has 4 bedrooms—including two primary suites, each with its own ensuite—for a total of 4 bedrooms and 3 bathrooms, offering exceptional comfort and flexibility for family or guests. Step into grandeur with soaring 14’ ceilings in the living room and 12’ ceilings in the entry. The open-concept living space is anchored by a striking floor-to-ceiling window and a sleek 77"" electric fireplace—perfect for both relaxing and entertaining. The kitchen showcases custom modern shaker cabinetry shaker cabinetry, an oversized 8’ x 4’ island, and high-end fixtures—ideal for gourmet cooking and gatherings. The deluxe primary suite is a true retreat, offering serene lake views, deck access, and a luxurious 15’ x 10’ ensuite complete with a soaker tub, custom glass shower with a 12” rain head, heated tile floors, and heated towel rack. A 13’ x 6’ walk-in closet with built-in organizers completes this private space. The yard offers space to accommodate a pool—contact the listing agent for details. For a full specification sheet and more details, contact the listing agent. Don't miss this rare opportunity to own a high-end, lakeside masterpiece—available for immediate occupancy! (Some photos have been virtually staged. The property is currently vacant and does not include any furniture.) (id:52811)
Chamberlain Property Group
250 Waterford Avenue Unit# 311
Penticton, British Columbia
Spacious TOP FLOOR 1,063 SF condo has 9 FT ceilings, electric fireplace, inverter system for heating and cooling with generous 2 bed 2 full bath & walk through master closet & en-suite. Separate laundry room, heat pump, HW tank. Then Corian countertops, stainless appliances in the kitchen. Vinyl click flooring and modern trim, doors and casings are very contemporary / current. Views to the mountains to North, large sundeck with pergola for afternoon shade. South end of Penticton location will afford you terrific access to Skaha Lake, 10 min walk away to the best beach in the Okanagan. Excellent amenities near, beach, highway access, airport, shopping, wineries, hospital, transit. Bylaws permit 1 dog or 1 cat, no age restrictions, 3-month min rental. 2 parking and a storage unit, WOW! COMPLETE PACKAGE (id:52811)
Chamberlain Property Group
102 Vista Place
Penticton, British Columbia
Welcome to this stunning and spectacular 10.13 acre property. Maintained like a park, and just a few minutes from downtown Penticton, this package-deal listing offers sweeping views of Lake Okanagan. This unconventionally built house (Insulated Concrete Form) is comprised of a spacious first floor primary residence with potential for an in-law suite in the basement. Stylish & modern, the principal residence is fire safe and energy efficient. With 3 bedrooms, 2 offices, 3 bathrooms and a sauna, the home is suitable for families of all sizes. In addition to the main residence, this property has a quarter of a million dollars in outbuildings, including a heated double-car garage (with a utility sink), a woodshed, a cozy log cabin, a beautiful must-see in ground sauna, a wood-fired cedar-barrel hot tub and a bonus garage. If you are searching for your perfect retreat from city life, let 102 Vista Place be your next home! Bring the whole family, there is more than enough room. All measurements approximate. (id:52811)
Parker Real Estate
5545 Sawmill Road
Oliver, British Columbia
This beautiful and spacious remodeled 4-bedroom, 3-bathroom family home in rural Oliver is full of charm, inside and out. Situated on a private corner lot in a quiet, friendly community, it’s perfect for growing families or even a bed and breakfast opportunity. The spacious open-plan main floor is ideal for everyday living and entertaining, while the kitchen boasts stunning granite countertops and modern finishes. Natural light fills every room, creating a warm and inviting atmosphere. Downstairs, you’ll find two more large bedrooms filled with natural light, a big family room, a full bathroom, and a laundry room—providing plenty of space for family, guests, or hobbies. Outside, enjoy summer days in the above-ground pool, relax in the hot tub, gather around the fire pit, or unwind on the large covered deck surrounded by landscaped gardens with irrigation. There’s abundant parking, including a dedicated RV space. Located close to golf courses, wineries, and local amenities, this home offers the perfect balance of country living with convenience nearby. A must-see family home with too many extras to list—contact your realtor today for details! (id:52811)
Royal LePage South Country
173 Wade Avenue W
Penticton, British Columbia
STABLE 5.7% CAP RATE – CENTRAL INVESTMENT PACKAGE. Secure a high-performance multi-family asset in a premier rental market. This offering features a well-maintained 16-unit apartment building (173 Wade Ave W), recently upgraded with a new roof, and the adjacent property (157 Wade Ave). Sold together for $2,775,000, this side-by-side assembly provides immediate operational efficiency and significant scale. With steady rental income already in place and a central location steps from transit, shopping, and amenities, this is a blue-chip addition to any portfolio with exceptional long-term growth potential. (id:52811)
Coldwell Banker Horizon Realty
120 Sendero Crescent
Penticton, British Columbia
Welcome to Sendero Canyon—a warm, family-friendly neighbourhood perfectly positioned on the edge of nature, trails, & outdoor adventure, while still just minutes to schools, parks, and everyday conveniences. This 4 bed +den home offers a fantastic layout for growing families, or empty nesters looking for main-level living with plenty of extra space for visiting guests. The bright main floor features a front den/office, guest bath, & a spacious great room design with open kitchen, dining, and living areas—ideal for both entertaining and daily life. You’ll love the easy-care laminate flooring, decorative tray ceiling, and the inviting kitchen finished in warm wood tones, complete with a center island, seating space, & cozy fireplace anchoring the living area. Step outside to the large partially covered deck, perfect for summer BBQs and relaxing evenings, overlooking a beautiful flat backyard with mature landscaping—an ideal space for kids, pets, & outdoor gatherings. The main level is complete with laundry & a generous primary suite offering a walk-in closet & spa-inspired ensuite with double sinks plus a separate tub & shower. Downstairs is the ultimate “teen zone” with three spacious bedrooms, a full 4-piece bathroom, and an oversized rec room ready for games, movies, or a home gym setup. Add a double garage plus driveway parking and you’ve got the complete package. Sendero Canyon is within the Columbia Elementary catchment and surrounded by endless trails and nearby parks. (id:52811)
RE/MAX Penticton Realty
14615 Victoria Road N Unit# 3
Summerland, British Columbia
If you’ve been looking for easy, low-maintenance living just steps from town, this tastefully updated 3-bedroom, 2-bathroom home is the one you’ve been waiting for; this rancher with a walkout basement is truly move-in ready. Step inside and be greeted by a fresh, modern interior featuring wide plank vinyl flooring, plush new carpet in the bedrooms and basement, fresh paint, new trim and baseboards, stylish lighting, and an updated bathroom. A custom railing adds a designer touch, and the entire space is filled with natural light, creating a warm and inviting atmosphere. Enjoy the convenience of covered parking with a carport right at your front door. Maple Grove is a well-managed strata community for residents aged 55+, allowing one small dog or cat. Whether you're looking to downsize or simplify your lifestyle, this home offers comfort, style, and unbeatable walkability to all of Summerland’s shops and services. Please contact your preferred agent to schedule a private viewing today! (id:52811)
Royal LePage Parkside Rlty Sml
205 Martin Street
Penticton, British Columbia
Turnkey Pizza Restaurant for Sale in the Heart of Penticton! A rare opportunity to own a fully operational, and trusted franchise brand Positioned along Penticton's most sought-after, high-traffic corridors. This established National Franchise Pizza location delivers impressive monthly gross sales of approximately $50,000 Whether you're a seasoned restaurateur or a first-time business owner, this is your chance to step into a thriving operation with zero downtime. Key Highlights: Prime central location, Brand new build-out with modern finishes and top-of-the-line equipment Fully staffed with trained, reliable team Loyal customer base with consistent repeat business Excellent lease terms and strong community presence. Serious inquiries only. Full details and Financials available upon signed NOA. Source of Measurements: Lease Agreement (id:52811)
Stonehaus Realty Corp.
162 Vancouver Place
Penticton, British Columbia
Set in one of Penticton’s most sought-after neighborhoods, this exceptional property offers a rare blend of space, privacy, and panoramic Okanagan Lake views. Situated on a beautifully landscaped half-acre lot, this sprawling level-entry rancher is perfectly positioned to capture breathtaking scenery while offering access to the KVR walking trail right outside your door. Rebuilt in 2006, the home showcases a thoughtful and functional layout with 4 bedrooms and 3.5 bathrooms designed for both everyday living and effortless entertaining. The private primary suite occupies its own wing, creating a peaceful retreat that’s thoughtfully separated from the additional main-floor bedrooms by a generous central living space. Downstairs, the lower level offers incredible flexibility—ideal for hosting guests, creating a media room, home gym, or multi-purpose recreation area. Outside, the park-like grounds provide a true sense of retreat, complemented by a large attached double garage and ample additional parking. Whether you’re soaking in the lake views, enjoying the outdoors, or entertaining family and friends, this is a truly special offering in an unbeatable location—one that must be experienced in person. (id:52811)
Chamberlain Property Group
1190 Penticton Avenue
Penticton, British Columbia
This well-situated single-family home offers an excellent opportunity for first-time buyers, investors, or those considering future development potential. The property provides immediate livability with long-term upside, situated on a lot over 7,800 sq ft with frontage on Penticton Avenue and additional lane way access. The home functions well as a starter residence with a practical layout and convenient access to schools, shopping, and everyday amenities. Its location supports a comfortable, walkable lifestyle while offering flexibility as a personal residence, rental, or holding property. The property is well positioned for buyers seeking the Okanagan lifestyle, with lakes, beaches, wineries, and outdoor recreation all close at hand. (id:52811)
Chamberlain Property Group
137 Chadwell Place
Okanagan Falls, British Columbia
Build your dream home on this building lot in Heritage Hills, boasting stunning views over rolling vineyards to the lake. Located on just over 0.28 acres, this prime piece of land offers the perfect opportunity to create a custom residence in a picturesque setting. With no restrictions on builder choice, you have the freedom to design and construct the home of your dreams. Enjoy a short drive to beaches, hiking trails, wineries, and all that the Okanagan has to offer, making this property an ideal choice for those seeking a tranquil yet convenient lifestyle. (id:52811)
RE/MAX Penticton Realty
695 Pineview Road Unit# 102
Penticton, British Columbia
This well-maintained home, built in 2006, is located in the popular Pineview Estates development and is ideally positioned to capture beautiful lake, valley, and vineyard views. The walk-up style layout features an oversized single-car garage and offers 3 bedrooms and 3 bathrooms. The main floor is bright and open, with a spacious great room that includes a timeless, functional kitchen with a sit-up island, seamlessly connected to the dining area and a vaulted living room centred around a gas fireplace. Enjoy easy access to the west-facing covered deck, as well as level entry to the private backyard—complete with a stamped concrete patio, gazebo, extensive blockwork, a garden area, and a storage shed. Also on the main level are two additional bedrooms, including a generous 200 sq ft primary suite with dual closets and a 4-piece ensuite with a shower and tub combo. The ground floor includes a large family room, an additional bedroom, a laundry and utility room, and an inviting front foyer. The driveway will accommodate several vehicles, including a medium-sized RV. Located in the desirable Wiltse area—just minutes from all of Penticton’s top amenities—this home offers peace of mind in a safe, well-managed strata community with affordable monthly fees. A complete and move-in-ready package. (id:52811)
Chamberlain Property Group
3993 Ponderosa Place
Peachland, British Columbia
Choose your builder! Build your dream home in one of Peachland's most picturesque and welcoming neighbourhoods at 3993 Ponderosa Place! This prime residential lot offers breathtaking, unobstructed panoramic views of Okanagan Lake, surrounding mountains, and valley—perfect for capturing sunrises, sunsets, and the serene Okanagan lifestyle year-round. Nestled in the sought-after Pines at Ponderosa area, the lot enjoys dual access options: convenient frontage on Ponderosa Place with 2 potential access providing flexibility for your build. Electricity and natural gas are available at the lot line. Just minutes from downtown Peachland's shops, restaurants, beaches, parks, and the lake, yet tucked away in a quiet, friendly community with low traffic and a peaceful ambiance. No building timelines, no design restrictions—bring your own builder and create the home you've always envisioned. Whether you're dreaming of a modern walkout, contemporary design, or cozy retreat with lake vistas from every level, this lot delivers endless potential in one of BC's most desirable lakeside communities. Don't miss this rare opportunity in Peachland—priced to sell quickly for the savvy buyer ready to secure their slice of Okanagan paradise. (id:52811)
Canada Flex Realty Group Ltd.
4000 Redstone Crescent Unit# 220
Peachland, British Columbia
Welcome to this beautifully designed townhome in the sought-after Trails at Westmount community, a 151-acre hillside neighbourhood overlooking Lake Okanagan and the surrounding mountains. Built in 2021 and updated with professionally installed new flooring, this 3-bedroom, 3-bathroom home offers 1,676 Sq Ft of modern comfort with a cozy, inviting feel. The open-concept main living area is ideal for everyday living and entertaining, featuring high-end stainless steel appliances, quartz countertops, a natural gas range, and a warm gas fireplace framed by quality finishes. Massive windows and over-height ceilings fill the home with natural light, while bedrooms on separate ends of the unit provide excellent privacy. The large floor plan also includes an additional separate space with its own private entry, ensuite, and wet bar—perfect for a home office, guest suite, or entertaining. You’ll also enjoy the dedicated laundry room, generous walk-in pantry, and thoughtful layout that makes downsizing effortless without sacrificing space. Step outside to a private driveway, single-car garage, and plenty of visitor parking. This lock-and-leave lifestyle puts you just minutes from downtown Peachland, lakeside walks, local wineries, dining, and your favourite coffee at Bliss on Beach Avenue. Whether you’re a young family, empty nester, or downsizer, this home offers space, scenery, and simplicity in one exceptional package. *Well below Assessed Value (id:52811)
Exp Realty (Kelowna)
13031 Steven Avenue
Summerland, British Columbia
This lovely 4 bedroom walk out rancher is located in one of Summerland's most desirable areas! Quiet street, Mountain & Village Views, walking distance to downtown shopping, schools, pool and library. A very nice floor plan featuring a bright kitchen, large living room with picture windows to take in the views. Nice size bedrooms and bath. Downstairs the family room has sliding doors, making easy access to the yard and Hot Tub, Check out the interior sauna, Office space and bedrooms and bath. Other features include a newer roof, built in vacuum, the furnace & windows were replaced a few years ago. If you are searching for a great location, a clean bright home with a yard that has been given much love in the gardens, a greenhouse plus views, you have found it! Make an appointment today with your Favourite Realtor! Measurements taken from iGUIDE. (id:52811)
Giants Head Realty
961 Robinson Avenue
Naramata, British Columbia
Amazing opportunity to own your own business and live in beautiful Naramata. Real Things Pizza has been successfully operating in Naramata for 27 years and enjoys a loyal, almost cult-like following from both locals and the many tourists who visit each year. This offering includes the land, buildings, equipment, and the business, and is being sold as a going concern. The 0.41-acre property is zoned CT1 Commercial and offers approximately 132 feet of road frontage. The multi-use building totals 2,739 sq ft over three levels. The restaurant occupies approximately 300 sq ft on the main floor and features an open-concept kitchen with ordering window, washroom, walk-in cooler, prep area, large pizza oven, and separate dish area. The layout is efficient, functional, and proven. The remainder of the building is a well-appointed residence. The main floor of the home offers an open-concept kitchen and living area, one bedroom, a bathroom, and an office that could serve as an additional bedroom. This office has its own exterior entrance, making it ideal for a work-from-home setup. The upper level features a spacious primary bedroom with sitting area, ensuite with corner soaker tub, and an additional small bedroom or office. Hardwood floors and a maple kitchen with a large island give the home a warm, inviting feel. The basement has been converted into a non-conforming two-bedroom suite with a separate entrance, providing excellent flexibility and additional income potential. (id:52811)
RE/MAX Penticton Realty
961 Robinson Avenue
Naramata, British Columbia
Amazing opportunity to own your own business and live in beautiful Naramata. Real Things Pizza has been successfully operating in Naramata for 27 years and enjoys a loyal, almost cult-like following from both locals and the many tourists who visit each year. This offering includes the land, buildings, equipment, and the business, and is being sold as a going concern. The 0.41-acre property is zoned CT1 Commercial and offers approximately 132 feet of road frontage. The multi-use building totals 2,739 sq ft over three levels. The restaurant occupies approximately 300 sq ft on the main floor and features an open-concept kitchen with ordering window, washroom, walk-in cooler, prep area, large pizza oven, and separate dish area. The layout is efficient, functional, and proven. The remainder of the building is a well-appointed residence. The main floor of the home offers an open-concept kitchen and living area, one bedroom, a bathroom, and an office that could serve as an additional bedroom. This office has its own exterior entrance, making it ideal for a work-from-home setup. The upper level features a spacious primary bedroom with sitting area, ensuite with corner soaker tub, and an additional small bedroom or office. Hardwood floors and a maple kitchen with a large island give the home a warm, inviting feel. The basement has been converted into a non-conforming two-bedroom suite with a separate entrance, providing excellent flexibility and additional income potential. (id:52811)
RE/MAX Penticton Realty
1788 Willowbrook Road
Oliver, British Columbia
Welcome to your private South Okanagan retreat, an extraordinary 10+ acre estate in the heart of wine country. This custom built Santa Fe inspired home with walkout lower level is a one of a kind offering privacy, timeless design, & seamless indoor-outdoor lifestyle. The 3,300 SF 3bdrm, 3bth residence showcases imported Mexican tile, bamboo flooring, & 10' ceilings. The chef’s kitchen features a Bubinga wood island, granite counters, premium appliances, & a walk-in pantry. The main living area centers around a stunning stone fireplace, adding warmth & architectural charm. A spacious primary suite offers a spa ensuite with a clawfoot tub & steam shower. Step outside to your private resort style oasis with an inground saltwater pool, firepit, putting green, & a covered outdoor kitchen. A 32' x 16' Studio/Pool House with Murphy bed, 3pc bth & built-in cabinetry offers flexibility. There is another heated workshop with garage door opening located directly below. The fully fenced acreage inc. a 36' x 50' heated 2 Bay Outbuilding with 16' ceilings, 2pc bth & Sani-dump, multiple outbuildings, equipment sheds, greenhouse, garden & a 14' x 66' 2bd, 2bth mobile home for guests, caretaker, or rental use. Whether you’re seeking a family estate, equestrian retreat, or vineyard vision – bring your ideas! Total sq.ft. calculations are based on the exterior dimensions of the building at each floor level & include all interior walls & must be verified by the buyer if deemed important. (id:52811)
Chamberlain Property Group
119 St Andrews Drive
Kaleden, British Columbia
Unlimited Golf & a Move-In Ready Home – St. Andrews by the Lake Live the golf lifestyle year-round in this fully updated, move-in ready home, ideally located in the picturesque community of St. Andrews by the Lake—where unlimited golf is included with ownership. This residence has been meticulously renovated from top to bottom, blending timeless Arts and Crafts design with modern efficiency. The kitchen showcases premium Bosch stainless steel appliances, custom millwork, and elegant finishes. Durable Hardie board siding, updated plumbing, electrical, a high-efficiency heat pump, furnace, and hot water tank ensure lasting peace of mind and low-maintenance living. Step onto the expansive 900 square foot deck and take in panoramic views of the golf course and surrounding mountains—perfect for entertaining or relaxing in the Okanagan sun. Ownership at St. Andrews by the Lake includes unlimited complimentary golf for you and your family at the exclusive nine hole course. Beyond the greens, enjoy a resort-inspired lifestyle with tennis and pickleball courts, a sparkling outdoor pool, clubhouse with library and fire pit, a delightful on-site restaurant, and four guest suites for visiting friends and family. Whether you're downsizing, retiring, or simply seeking a lifestyle of leisure and natural beauty, this is an exceptional opportunity to call St. Andrews home. (id:52811)
Sotheby's International Realty Canada
Oakwyn Realty Okanagan

