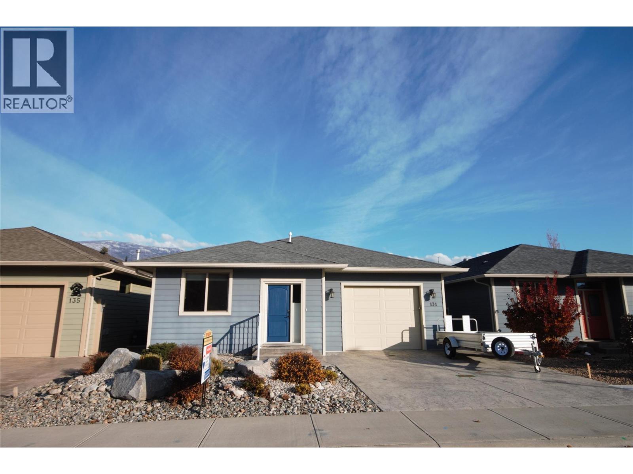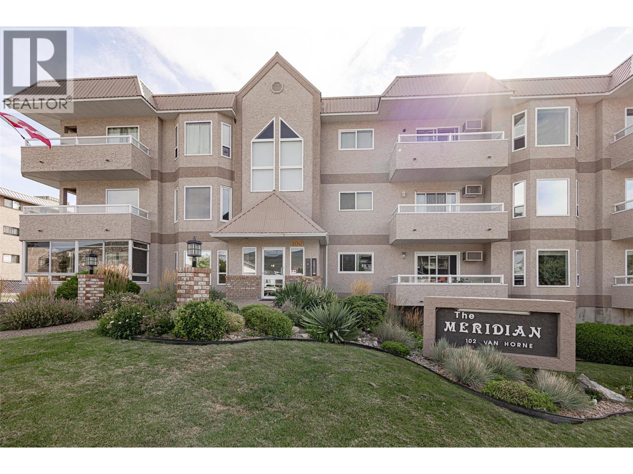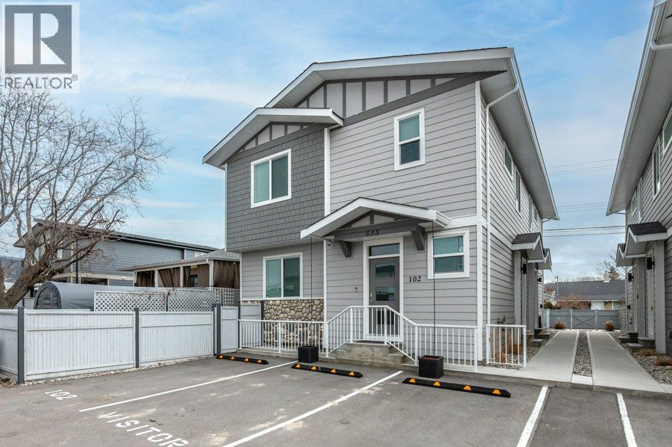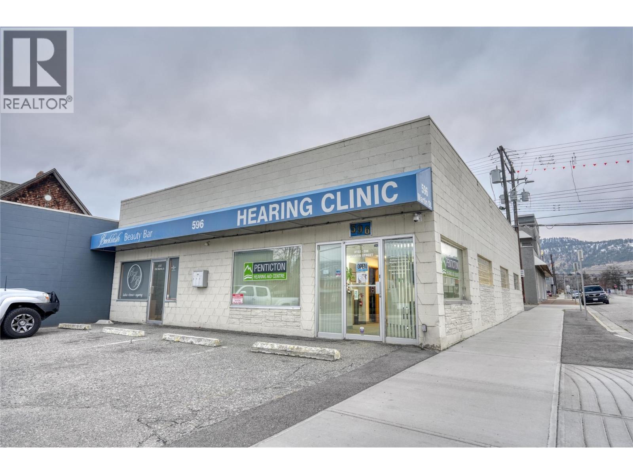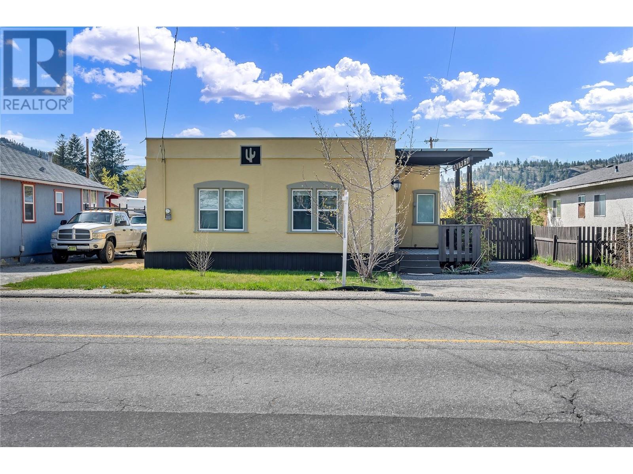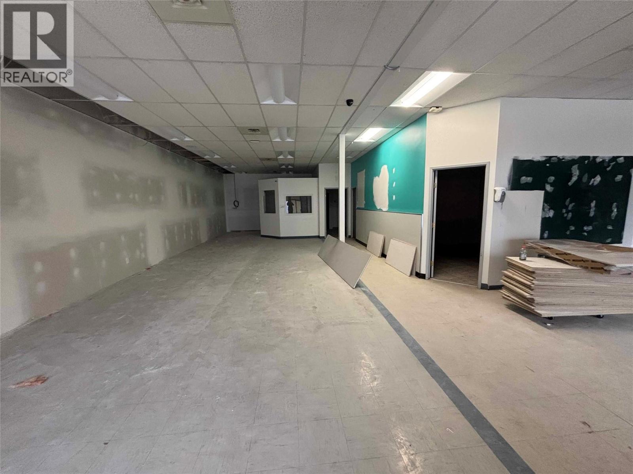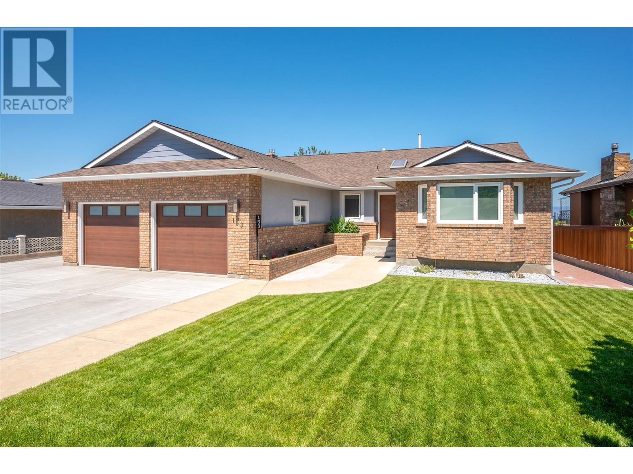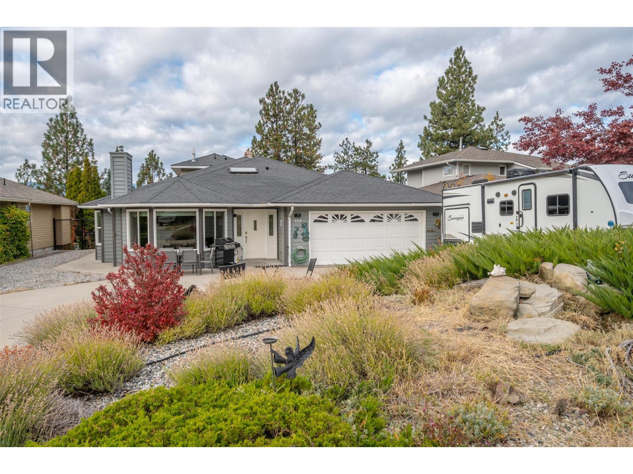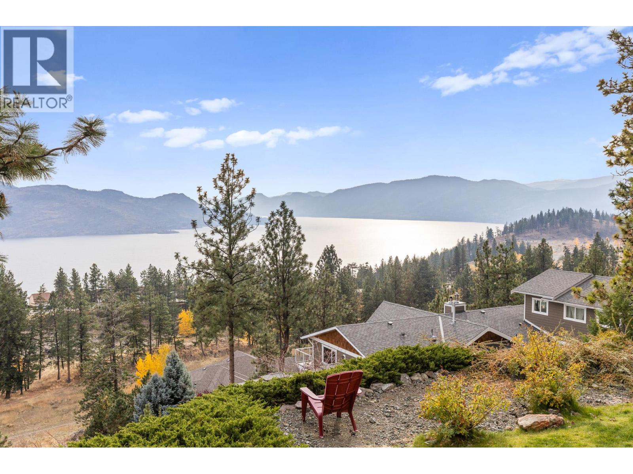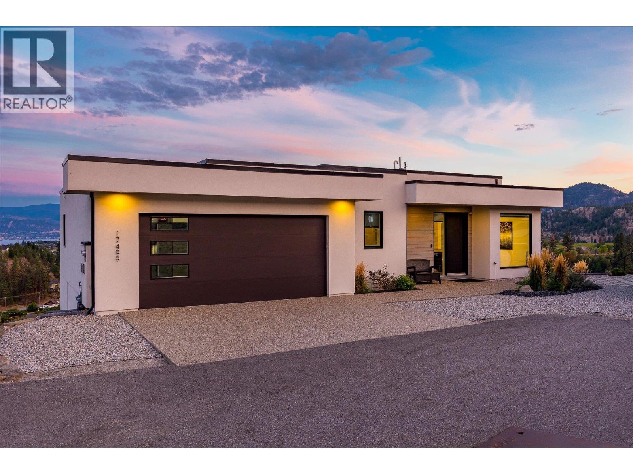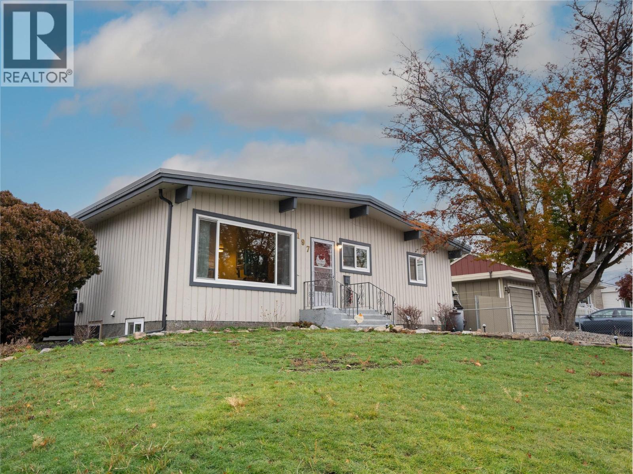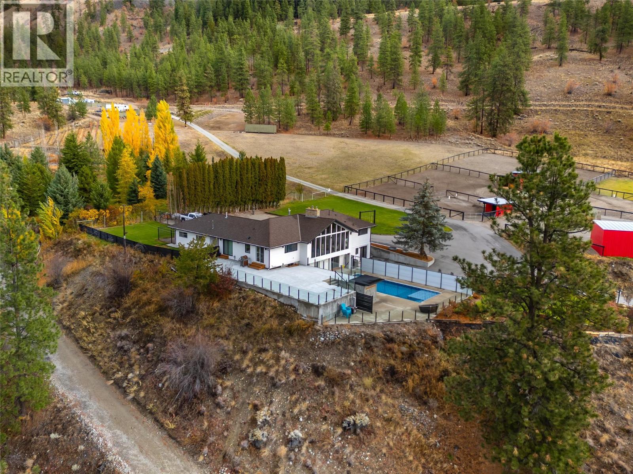Pamela Hanson PREC* | 250-486-1119 (cell) | pamhanson@remax.net
Heather Smith Licensed Realtor | 250-486-7126 (cell) | hsmith@remax.net
131 Willows Place
Oliver, British Columbia
Experience the perfect blend of function and comfort in this exceptional single-level rancher featuring 2 Bedrooms, Den and 2 Bathrooms across 1,630 square feet of thoughtfully planned living space. This custom-built home features stylish laminated flooring throughout an inviting open concept layout. At the center of the home is a custom island kitchen equipped with granite countertops, an expansive pantry, and premium appliances, ideal for culinary pursuits and hosting gatherings. Hunter Douglas window coverings complement the large windows, providing ample natural light while ensuring privacy. The spacious primary bedroom serves as a private sanctuary with a generous walk-in closet, a 3-piece ensuite, and a relaxation area overlooking the backyard. The additional bedroom and den offer flexibility for guests or personal retreats. The east facing covered patio provides an excellent setting for outdoor dining and leisure, while the partially fenced backyard delivers a peaceful environment enhanced by lush landscaping and adjacent private green space for maximum privacy. Low-maintenance xeriscape landscaping in the front and back yards contributes to a vibrant and water-efficient curb appeal. Brand new Gas Furnace and A/C have just been installed. A sizable garage affords parking and storage options for a small truck or SUV. Close to the river channel and walking trails. Contact Cameron or John for more information on this turn key property or to book your private showing. (id:52811)
RE/MAX Wine Capital Realty
102 Van Horne Street Unit# 101
Penticton, British Columbia
Welcome to The Meridian, a highly desirable building located at 102 Van Horne Street in beautiful Penticton. This bright and inviting ground-floor condo offers 1,025 sqft of comfortable living with 2 spacious bedrooms and 2 bathrooms. The home features a modern kitchen, fresh paint, newer blinds, and a well-designed open layout filled with natural light from the many windows throughout. The enclosed wraparound deck is a standout feature, perfect for enjoying your morning coffee or unwinding in the evening while soaking in the sun. Additional highlights include a separate laundry room, secure underground parking, and extra storage for your convenience. Located just minutes from Marina Way Park, Okanagan Lake, shopping, restaurants, grocery stores, schools, and public transit, this property combines the best of convenience and lifestyle. The Meridian is a quiet and friendly community with no age restrictions, making it an ideal home for those looking to downsize and enjoy low-maintenance living. Don't miss your opportunity to own this well-maintained and move-in ready condo in one of Penticton's most sought-after neighbourhoods. Contact your REALTOR® today to book a private showing. (id:52811)
RE/MAX City Realty
535 Westminster Avenue W Unit# 102
Penticton, British Columbia
Beautifully appointed 1/2 Duplex located in the highly sought after Lake District. The home features 9 ft ceilings, Custom Kitchen w/ Quartz Countertops, Kohler Fixtures and High Efficiency Heating,A/C,HRV. Built by Brentview Developments. Lovingly decorated - furnishings can be negotiated. Walk to Okanagan Lake, SOEC, Downtown, Farmers Market & Restaurants. Away from the busy street and you could add a car charger as parking is adjacent to the building. Low maintenance fenced yard. No strata fees. (id:52811)
RE/MAX Penticton Realty
Century 21 Assurance Realty Ltd
596 Martin Street
Penticton, British Columbia
Great value! Offered for the first time in decades, 596 Martin Street presents a rare opportunity to acquire a prime property in the heart of downtown Penticton. This corner lot at Martin Street and White Avenue allows 100% site coverage and features C5 zoning, making it ideal for a mixed-use development. The highest and best use of the property includes a commercial space on the ground floor with apartments above. The building is a well-maintained, solid cinder block structure with outstanding street exposure. Parking is conveniently available at both the front and rear of the property. Currently, the property has fantastic tenants occupying three separate office spaces, providing reliable revenue streams. 3 great tenants, all on a month to month lease and they would like to stay. Please allow 24+ hours' notice for showings. (id:52811)
Chamberlain Property Group
11212 Victoria Road
Summerland, British Columbia
Nestled in a sought-after neighborhood, this property is close to downtown, schools, parks, shopping, and amenities, offering convenience and a community-oriented atmosphere. This 2-bedroom, 1-bathroom home is fully renovated and has wonderful curb appeal. Lovely back covered deck, large fenced yard,0.16 acre lot, with spacious garden shed. Open parking at the front of the home. Featuring modern updates including ductless heat pump for heating and cooling and a cozy electric fireplace. Ready for immediate occupancy or interim rental income. Prime Development Opportunity in a desirable location in Summerland. This rare infill property offers endless potential with street frontage on both sides, making it ideal for developers and investors. Zoned for duplex, this lot allows for this and potentially more, explore with the District of Summerland Development Services. So much potential for now or in the future with this home and property. (id:52811)
RE/MAX Orchard Country
3042 Skaha Lake Road
Penticton, British Columbia
3042 Skaha Lake Road in Penticton, BC, offers a 2,100 square foot retail space situated on a high-traffic roadway with excellent visibility. The property features ample on-site parking to accommodate customers and staff. The unit is equipped with its own gas and power meters, providing independent utility management. Heating and cooling are supplied via two rooftop heat/cool units, ensuring climate control within the space. The layout includes two washrooms, a lunchroom sink, and two back entrance doors for convenient access. The retail unit also has two storefront entrance doors and two separate electrical panels with 100-amp capacity each, supporting various business needs. This space is suitable for retail operations requiring high visibility, accessibility, and independent utility infrastructure. (id:52811)
Macdonald Realty
153 Westview Drive
Penticton, British Columbia
This beautifully updated lakeview rancher blends classic quality with modern elegance, showcasing a long list of thoughtful renovations throughout. Set on a private over 1/4 acre lot this 5 bedroom 3 bathroom home offers over 3,800 sqft of refined living space. Recent updates include new windows with stucco reveals, fresh interior and exterior paint, luxury vinyl plank flooring upstairs, and plush carpet downstairs. The kitchen has been reimagined with new cabinetry, stone countertops, highend Baril faucets, and premium appliances. Bathrooms have been tastefully renovated with tiled Schluter-system showers, new bathtubs, modern vanities, upgraded toilets, and sleek mirrors. Designer tile fireplaces with mantels and Valour gas inserts add warmth and style to both levels. Throughout the home, you’ll find updated lighting, pot lights, trim, closet doors, and custom closet organizers in the primary and guest bedroom. The stair railing has been replaced, and interior and exterior doors upgraded to reflect a cohesive design. The upgraded electrical panel & Flo by Moen water system provide peace of mind, while newer furnace & A/C ensure comfort. Outside, enjoy a newer back deck w/ glass railings and stairs, a recently paved driveway& patio, enhanced landscaping with sod and irrigation, wood and wire fencing, and paver walkways along both sides of the home. The property is prepped w/ underground conduit for future pool/hot tub installation, offering both functionality & potential. (id:52811)
Exp Realty
138 Evergreen Crescent
Penticton, British Columbia
Welcome to this beautifully updated 4,000 sq ft residence in Penticton’s highly desirable Wiltse neighbourhood. A home that combines versatility, comfort, and income potential. Thoughtfully designed for multigenerational living or investment, it offers three self-contained living areas, including the 3-bedroom, 2-bathroom short-term rental suite on the main level layout tailored for wheelchair accessibility and mobility ease, offering bright, open spaces that make everyday living effortless. At the rear of the main floor, the second living area includes its own private ground-level entrance, with two bedrooms and two bathrooms, highlighted by a spacious upper-level primary suite boasting panoramic views of Penticton. The lower level offers a non-conforming two-bedroom daylight suite with a full kitchen, separate laundry, and direct access to a large concrete patio—complete with a hot tub, gazebo, and fully fenced yard, creating the perfect space to relax or entertain. Additional highlights include ample open parking, a double attached garage, and extensive updates such as a new roof, fencing, patio, plumbing, and HVAC system—providing both peace of mind and lasting value. Whether you’re looking to grow your family estate, generate reliable income, or enjoy a home that adapts to every stage of life, this exceptional property offers endless flexibility and opportunity in one of Penticton’s most sought-after areas. (id:52811)
Exp Realty
4630 Ponderosa Drive Unit# 109 Lot# 21
Peachland, British Columbia
Welcome to life at the top of Ponderosa in beautiful Peachland! This stunning end-unit townhome offers breathtaking panoramic lake and valley views that will captivate you every day. Enjoy the scenery year-round from your spacious covered deck — perfect for morning coffee or sunset dinners. Inside, you’ll find new flooring, in-suite laundry, two full bathrooms, and plenty of natural light from the many windows. One of only three units in the complex with carport parking directly at the front door, this home is ideal for those seeking easy access or mobility-friendly convenience. The strata also offers RV parking, a fitness room, and a games area for residents to enjoy. The home features infra-radiant heat and a cozy gas fireplace — both included in the monthly strata fees — making it energy-efficient and comfortable year-round. This friendly 40-unit community is known for its welcoming neighbors and peaceful mountain setting, just minutes from Peachland’s beaches, shops, and restaurants. Step outside your door and explore the famous Pincushion Mountain hiking trail right next door. Whether you’re downsizing, seeking a serene Okanagan retreat, or looking for the perfect lock-and-leave home, this is Peachland living at its finest. (id:52811)
Stonehaus Realty (Kelowna)
17499 Sanborn Street
Summerland, British Columbia
Welcome to this immaculate custom home in Summerland’s sought-after Hunters Hill community, built by renowned Richie Custom Homes. Offering nearly 3,000 sq.ft. of refined living, this three bedroom and office, three bathroom residence showcases panoramic lake, mountain, and valley views. The chef’s kitchen is equipped with custom cabinetry, premium Fisher & Paykel appliances, and seamless flow into the open living area. The primary wing features gorgeous views and complete privacy, complementing a spa-inspired primary suite with heated floors. The main floor also has a bright office and beautiful powder room. Downstairs are two additional bedrooms, gym/flex room, full bathroom, and a fantastic storage room (easily converted to an additional bedroom). The lower level features polished concrete floors, and full in-floor radiant heating. Additional features include on-demand hot water, a private gym, ample storage, and a built-in security system for peace of mind. The Park Place garage impresses with epoxy floors & custom cabinetry, and ready for EV charging. Outdoors, enjoy an artistic shaded deck, hot tub connection, synthetic turf, a 42 foot x 10 foot RV pad with 50-amp service, irrigation, and low maintenance landscaping. Completed in 2022, this home shows brand new, with home warranty in place — a perfect harmony of luxury, technology, and design. (id:52811)
Sotheby's International Realty Canada
197 Granby Avenue
Penticton, British Columbia
Charming 5-bedroom, 2-bath home on a large corner lot with a fenced yard—perfect for gardeners! The main level offers a bright living room with wood burning fireplace, open-concept dining & kitchen, 3 bedrooms, and a full bath. The fully renovated lower level is a legal, profitable short-term rental suite with a new kitchen, 2 bedrooms, full bath, and updated finishes including flooring, paint, and appliances. Recent updates also include new windows, an updated electrical panel, and a new torch-on roof. Centrally located near shopping and schools, with R4-L zoning offering potential for a future carriage home. Ready for its next family - contact listing agent for more information. (id:52811)
Royal LePage Locations West
21815 Garnet Valley Road
Summerland, British Columbia
If you’re looking for an acreage with a gorgeous home, stunning views, high-end finishes, & all on a turn-key equestrian property, then you’ve found it! This 3,227sqft family home with a pool and lock-off guest accommodation sits on a 14 acre parcel of land elevated on the East side of Garnet Valley enjoying panoramic views of this quiet country area. The home has been extensively renovated but maintains its late mid-century charm with floor to ceiling windows, stone fireplaces, & high ceilings with wood accents. The living & dining rooms take in the views & wrap around the gorgeous original fireplace & wood stove. The showstopper kitchen has tons of gorgeous cabinetry with a massive accent colored island, sleek quartz counters, high end appliances including a gas stove top, wine fridge, side by side fridge/freezer, double wall ovens & more. The home has 6 bedrooms & 4 bathrooms, an attached double car garage, walk-out basement to the perfect pool area and expansive patios, fenced yard, & a lock off guest suite that could also make an ideal home office or be utilized in an Agri-tourism based business! The land is set up for horses or other animals, with fully fenced paddocks & stables, automated drinking water stations, grazing field & full riding arena. There is a hay barn you can pull a trailer under, tack room, grooming stable, secure storage & room for expansion/parking/events. This property has endless unique and thoughtful features inside & out, reach out for a full brochure! (id:52811)
RE/MAX Penticton Realty

