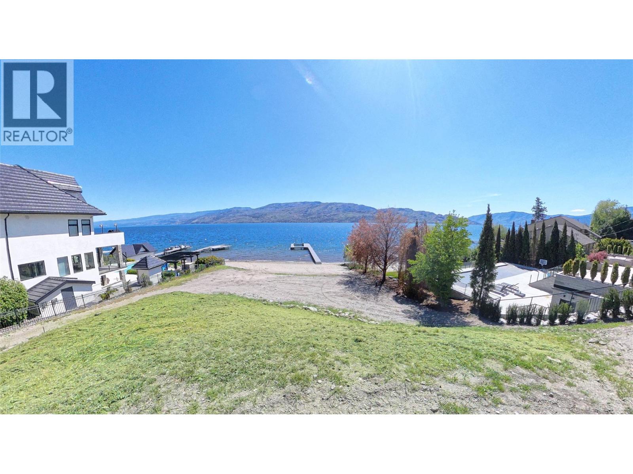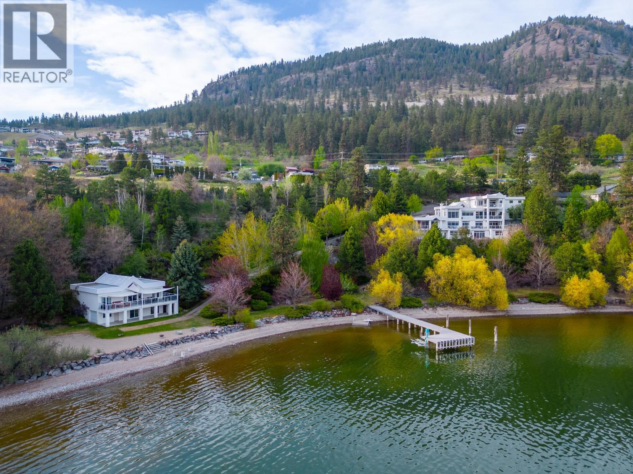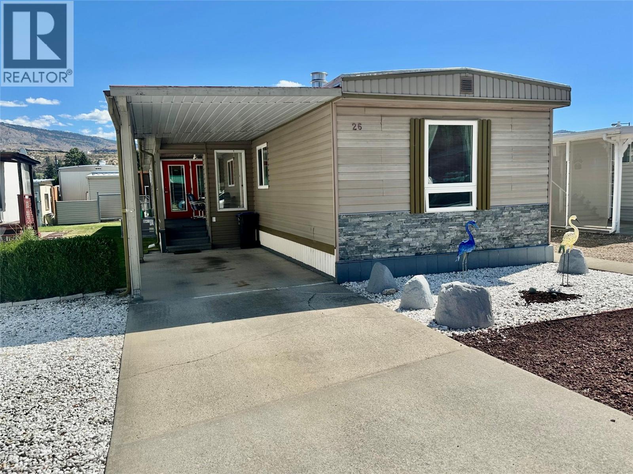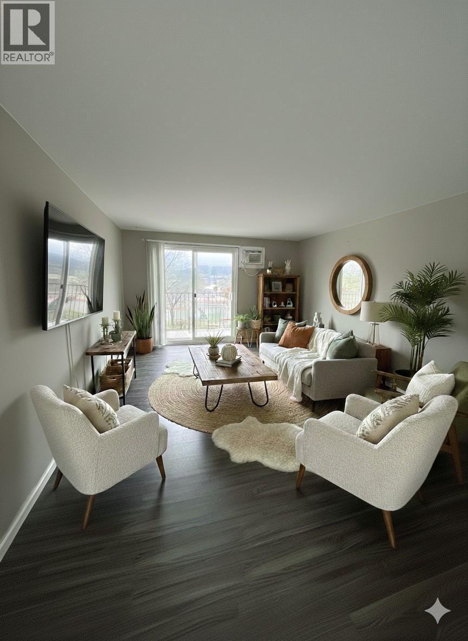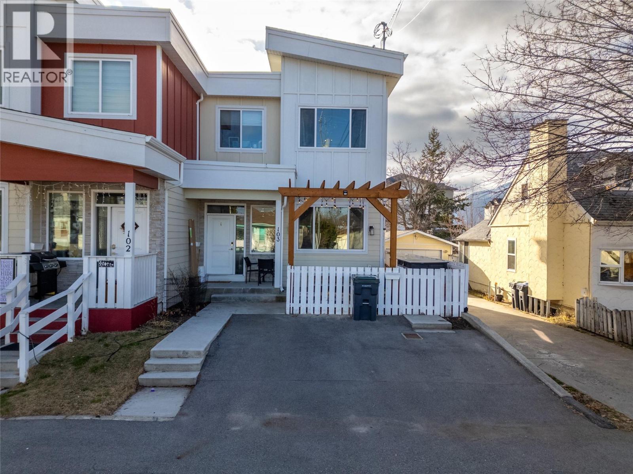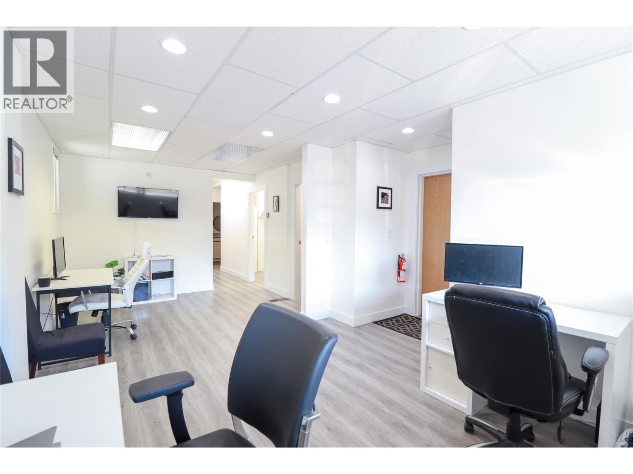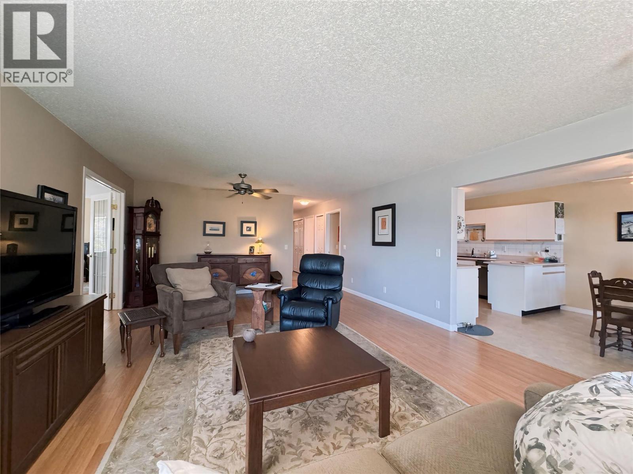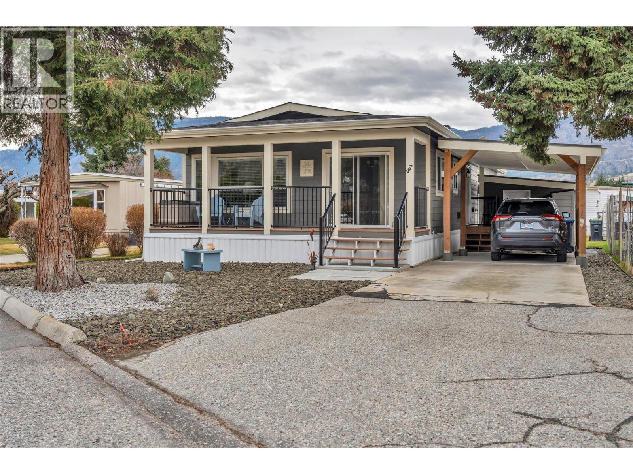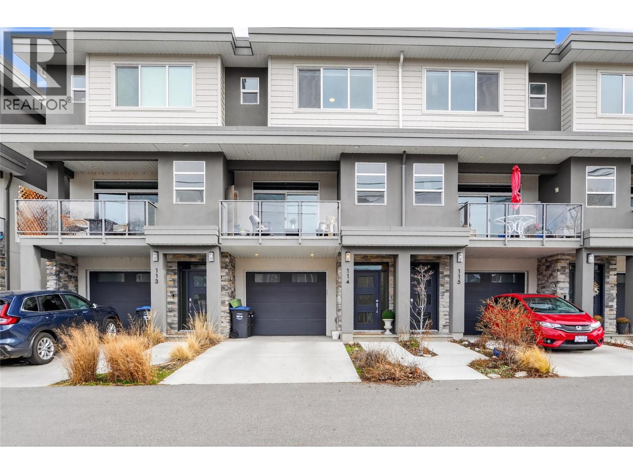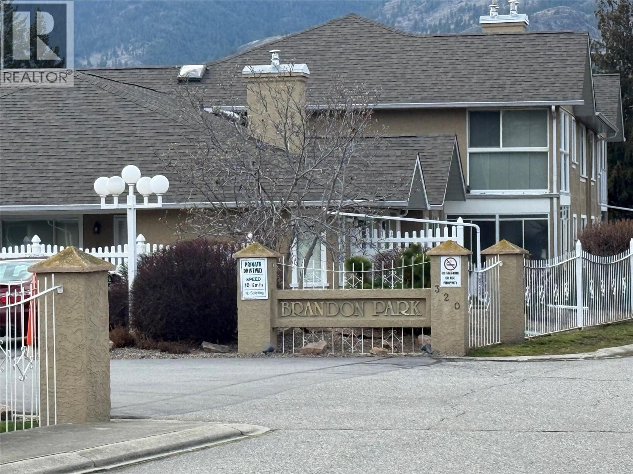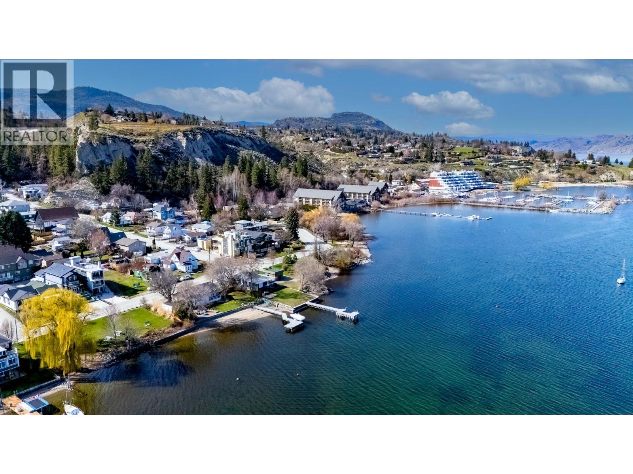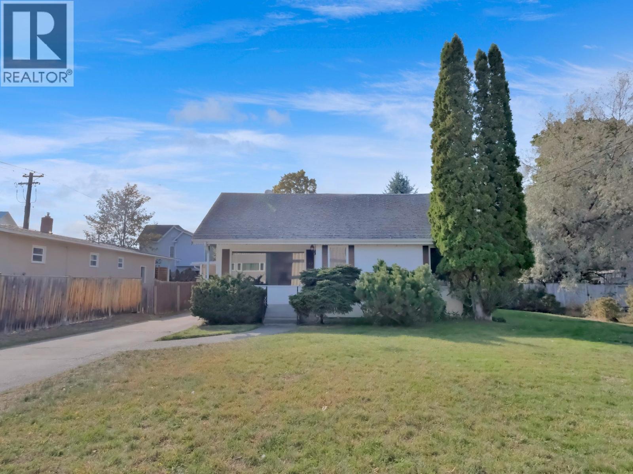Pamela Hanson PREC* | 250-486-1119 (cell) | pamhanson@remax.net
Heather Smith Licensed Realtor | 250-486-7126 (cell) | hsmith@remax.net
5265 Buchanan Avenue
Peachland, British Columbia
: Enjoy the ultimate lakefront lifestyle with this stunning lakefront lot in the heart of Peachland. this rare flat .76 acre lot offer 103 feet of pristine Okanagan Lake frontage. delivering breath taking views and unbeatable access to one of British Columbia's most sought- after lakeside communities. this lot comes With Deep moorage an immaculate dock and 16,000 lb lift already in place- perfect for your cruiser or wake boat. Whether you envision building a luxurious estate or vacation getaway this remarkable lot provides the perfect canvas with ample space and flexibility for your dream design. (id:52811)
Royal LePage Kelowna
5205 Buchanan Road
Peachland, British Columbia
Extraordinary lakeshore generational estate offering over 500 feet of level beachfront on 2.17 acres of private, park-like grounds. Architecturally designed 8,300 square feet main residence with eight bedrooms and seven bathrooms, offering panoramic lake views from nearly every room. Featuring a Tuscan-inspired private theatre, games lounge, fitness room, and light maple kitchen with island, dual Sub-Zero refrigerators, and floor-to-ceiling windows capturing spectacular lake views. Four levels with generous decks, panoramic vistas from nearly every room, and a luxurious 800 square foot top-floor primary suite. Glass-enclosed entertaining wing with full butler’s kitchen, plus a private in-law/guest suite. At the water’s edge, a detached 1,638 square foot five bedroom, two bathroom beach house offers ideal guest accommodation with extensive storage for water toys. A charming rustic log lakefront cabin retreat tucked among the trees completes this exceptional property. Mature landscaping, expansive lawns, walking trails, multiple ponds, and a dramatic feature rock waterfall create a true resort setting. Pile-driven dock with lift, beach volleyball, and unobstructed 180-degree lake, valley, and mountain views. Ideally located just minutes to the Okanagan Connector and West Kelowna. A rare signature offering and the ultimate expression of Okanagan lakeshore living. Strong future potential for re-zoning into a mutlifamily waterfront development with full marina. (id:52811)
Sotheby's International Realty Canada
6778 Tucelnuit Drive Unit# 26
Oliver, British Columbia
Welcome to Tradewinds Estates, a beautifully maintained 55+ manufactured home park nestled along the serene shores of Tucelnuit Lake, with the scenic Nk'Mip Canyon Desert Golf Course across the street. This 2-bedroom, 1.5-bath home is clean, well-kept, and ready for its next owner. It features a 16 x 8 covered deck and a covered carport for comfort and convenience, along with a practical 14 x 9 shed for extra storage. The front yard is thoughtfully xeroscaped, offering low-maintenance appeal. As a special incentive, the seller is prepared to pay the buyer the equivalent of one year of the ""current"" monthly pad rent of $756.00 per month, please call listing agent for details. Buyers are encouraged to verify measurements if important. (id:52811)
Royal LePage South Country
1300 Church Street Unit# 205
Penticton, British Columbia
This bright and inviting second-floor corner unit offers an incredible amount of natural light that fills every room. The open floor plan creates a seamless flow throughout the home, complemented by a beautifully updated modern kitchen featuring a stylish tile backsplash, new appliances, refreshed counters, cupboards, and flooring. Additional updates extend to the bathroom with a double sink vanity, tile flooring, and tub with tile surround! The condition is updated and move-in ready! Step out onto the covered deck and enjoy a lovely view of the park and tennis courts — the perfect spot for a morning coffee or relaxing evening. Located in a quiet and friendly neighborhood, this home is just a short drive from downtown shopping, restaurants, and other amenities. Rental-friendly with no age restrictions, this property offers affordable living at its best. The monthly strata fee conveniently covers electricity, hot water, garbage, sewer, water, management and building maintenance — truly cheaper than rent! **Some photos are digitally staged** (id:52811)
Century 21 Amos Realty
102 Cossar Avenue Unit# 103
Penticton, British Columbia
Welcome to 103-102 Cossar, a perfect family friendly for a first-time buyer or investor! This 3 bed, 2 bath, strata opted out unit has only a shared insurance cost of just $84 a month + no strata fee or corp making it as affordable /flexible as a duplex unit can be! The bright & modern finishes of this 2018 built 1140sqft home are warm & welcoming & ready for you to put your personalization on. As you enter the main floor you’ll find an open plan design, tall ceilings, large living room area & a spacious white kitchen with quartz counters & stainless steel appliances. The layout allows for a large kitchen island, spacious dining area, foyer space, pantry/closet storage, a half bathroom that hides another storage closet, & access to the full crawl space for extra storage. Upstairs the high ceilings continue; there is a large family bathroom with a soaker tub & stylish fixtures, 2 excellent sized secondary bedrooms for kids or guests & a large primary bedroom full of natural light. Many hidden extras are to be found like the customized closet organizers and space maximising storage throughout. Another great feature of this unit is there is room for two cars to park in the driveway – a rare find – and a well appointed front patio/yard space to enjoy that’s fenced for privacy and practicality. This quiet street is close to the walking/bike path through town, near bike lanes, is a short walk to grocery stores, parks, plus amenities of every kind all while on a low traffic street. (id:52811)
RE/MAX Penticton Realty
9522 Wharton Street Unit# 102
Summerland, British Columbia
Bright, modern, and perfectly located! This 600 sq ft commercial unit features a spacious reception area, 4 private offices, and a bathroom. Updated with newer flooring and fresh paint, the space feels clean and professional. Ideal for wellness, office, or service-based businesses. Great visibility and steps from downtown amenities. (id:52811)
Exp Realty
4630 Ponderosa Drive Unit# 116 Lot# 28
Peachland, British Columbia
Welcome to Chateau on the Ridge #116 – a stunning panoramic lakeview residence that defines single-level living at its finest. This beautiful home features 2 spacious bedrooms, 2 elegant bathrooms, and a versatile den, perfect for an office or guest room. Step into a life of ease and comfort with easy accessibility throughout the home, ideal for those who value convenience. The self-managed strata is exceptionally well-run and pet-friendly, creating a welcoming community atmosphere. Residents can enjoy the vibrant games/community room and the well-equipped fitness area. Nestled in the picturesque town of Peachland, this home offers unparalleled proximity to the scenic trails of Pincushion Mountain and all the charming amenities the community has to offer. Whether you’re seeking adventure or relaxation, Chateau on the Ridge #116 provides the perfect backdrop for a serene and fulfilling lifestyle. (id:52811)
Royal LePage Kelowna
197 Dauphin Avenue Unit# 47
Penticton, British Columbia
Immaculate, modern Moduline double-wide in quiet Dauphin Park, Built in 2020 offering 2 bedrooms, PLUS den, 2 bathroom with open spacious floorplan. Bright kitchen/dining room has plenty of cabinets and counter space with patio door access to large deck for easy outdoor living across from green space. Other features include stainless steel appliances, gas stove with convection oven, central air, workshop, 200 amp power and covered carport. Living room is large with a beautiful gas fireplace for cozy evenings. Wide hallway leads to spacious master bedroom with 3 piece ensuite, 2nd bedroom, 4 piece bath, den and laundry room with upper and side storage units. Dauphin park is a gated community, 55 plus and now allows 1 cat or 1 dog with park approval. No rentals. A wonderful retirement option and walking distance to Skaha Beach to enjoy boating, walking paths, pickleball courts and more. (id:52811)
Royal LePage Locations West
253 Norton Street Unit# 114
Penticton, British Columbia
Discover this virtually new, modern 3BED/3BATH PLUS DEN home- PETS AND RENTALS ALLOWED-in the heart of Penticton!!! This townhome with ATTACHED GARAGE is a hidden gem waiting to be uncovered. Offering a unique blend of convenience, quiet luxury, and features that make it a standout choice for those seeking the Okanagan lifestyle. LOCATION, LOCATION-steps away from Okanagan Beach, KVR Trail system, Okanagan Marina& a bustling restaurant scene, you won't find a more central and vibrant location. The upscale kitchen is the heart of this townhouse designed to delight with SOLID QUARTZ COUNTERTOPS, stainless steel appliances, a GAS RANGE, a stylish backsplash, beautiful two-tone cabinets- perfect for entertaining. Some bonus features include low strata fees/9' ceilings/walk-in closet/lovely ensuite/downstairs den/fenced yard/west facing covered patio for chasing sunsets. Amazing opportunity for families and those seeking a walkable turn key property. (id:52811)
Exp Realty
320 Brandon Avenue Unit# 213
Penticton, British Columbia
Top-floor, one-level 2 bedroom, 2 bathroom townhome located in the sought-after Brandon Park development. This spacious home features a large living room with a cozy gas fireplace, a central kitchen with breakfast nook, and an adjoining dining area that opens onto a private covered deck. A well-appointed guest bedroom and full 4-piece bathroom are located down the hall. The generous primary bedroom includes a private ensuite with jetted tub. Additional highlights include in-suite laundry, a single-car garage, and very reasonable monthly strata fees of $254.20. Fantastic flat neighbourhood ideal for walking or biking, close to shopping, parks, beaches, and the Penticton Channel Pathway. (id:52811)
Royal LePage Locations West
12210 Lakeshore Drive S
Summerland, British Columbia
Positioned directly across from Okanagan Lake and Beach Park in the highly sought-after and magical Lower Summerland, this gently sloping lot offers a rare opportunity to build your dream home or seasonal Okanagan retreat. With stunning lake views and direct beach access, the property measures approximately 25 ft by 114 ft (0.65 acres), providing ample space for a contemporary home of 2,400+ sq. ft. Alley access allows flexibility for parking and a garage, while a garage at the front of the property is also approved, this area has potential for a self-contained suite with guest parking for VRBO or long-term rental. The neighboring home on a similarly sized lot demonstrates the potential of this exceptional location. The adjacent lot is also available, offered only as a package with this property. Buyers are advised to verify suite potential, allowable building footprint and suggested design concepts in this write up. (id:52811)
Chamberlain Property Group
312 Scott Avenue
Penticton, British Columbia
First time offered for sale in 60 years! Pride of ownership shows in this solid 5-bedroom, 2-bathroom home measuring over 2,500 sq. ft. There’s incredible potential here for a family to update and make it their own. The main floor features a spacious living room with a wood-burning fireplace, a large kitchen and dining area, and two comfortable bedrooms. Upstairs you’ll find two additional bedrooms (or a bedroom/den combination) along with a full 4-piece bathroom. The basement is partially finished with another bedroom, a cozy rec room with a second fireplace, and a utility/storage area. Set on a generous 12,400 sq. ft. lot with rear lane access, this property also presents excellent redevelopment potential—ideal for a future 6–8 unit project (buyer to confirm with the City). A rare opportunity in a sought-after area. Quick possession available. (id:52811)
Chamberlain Property Group

