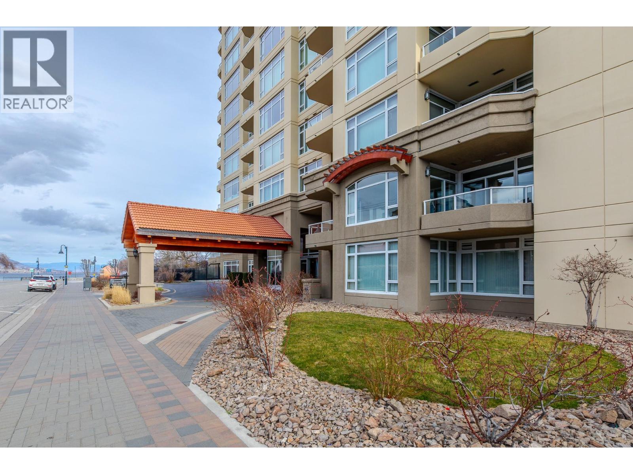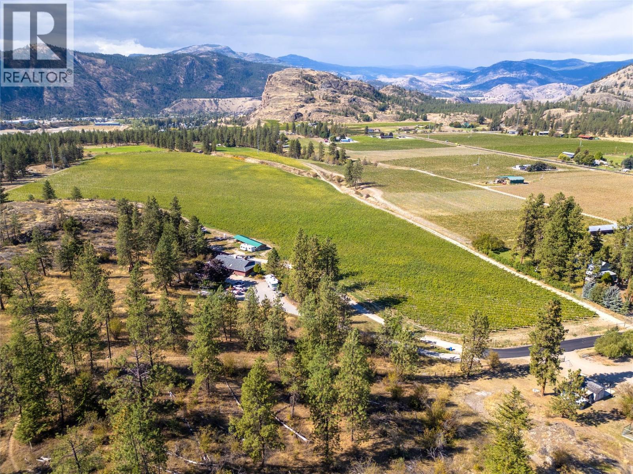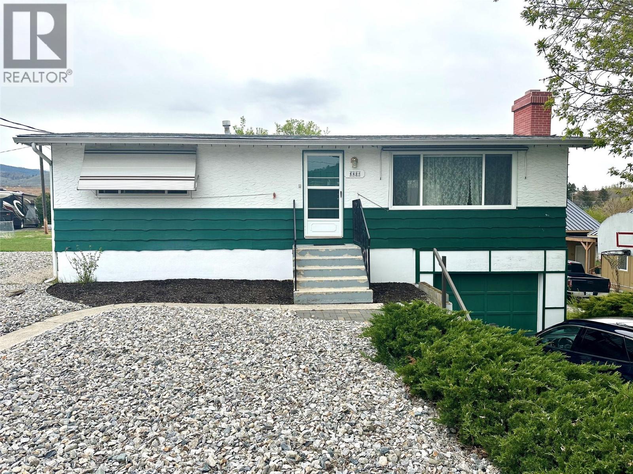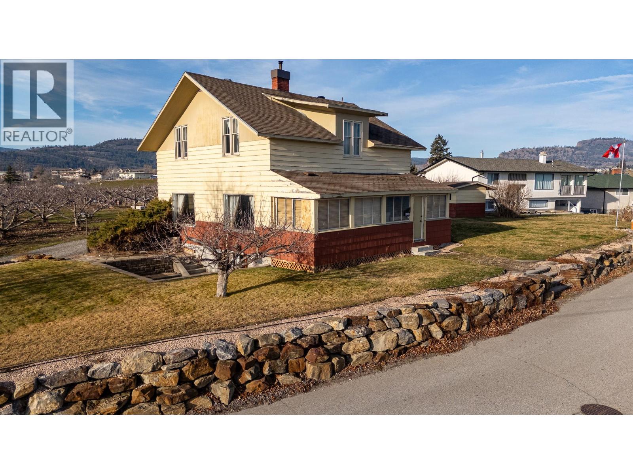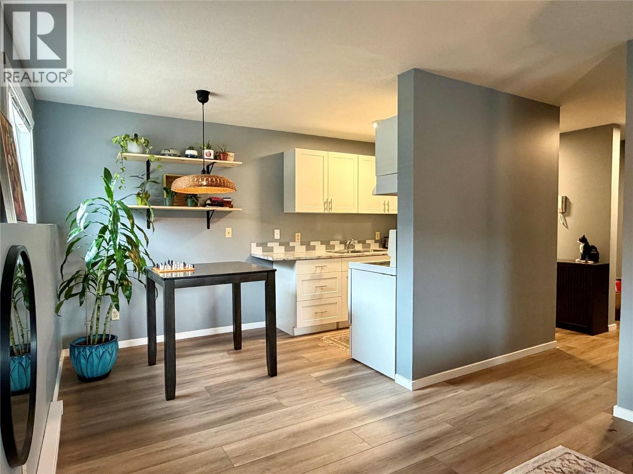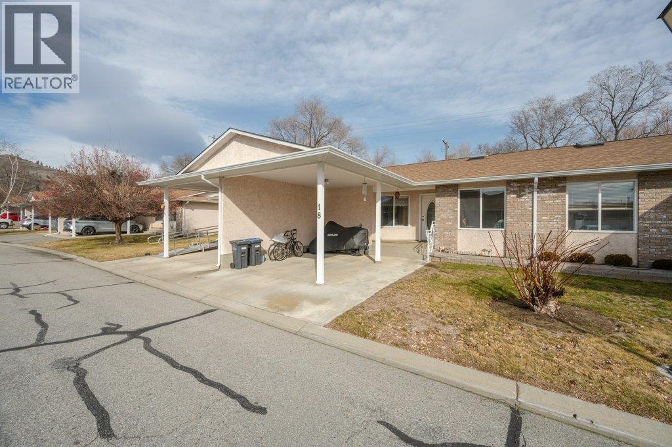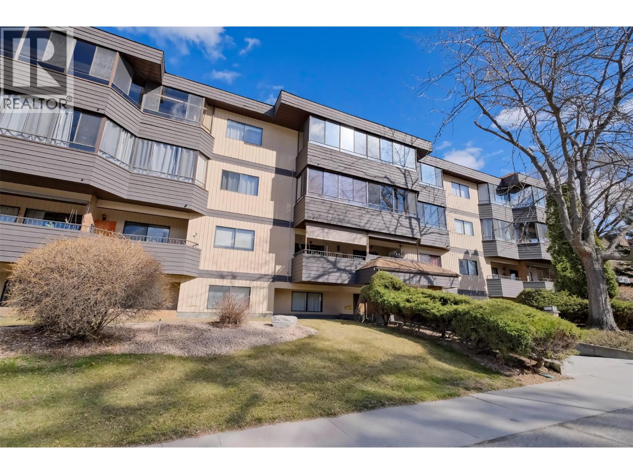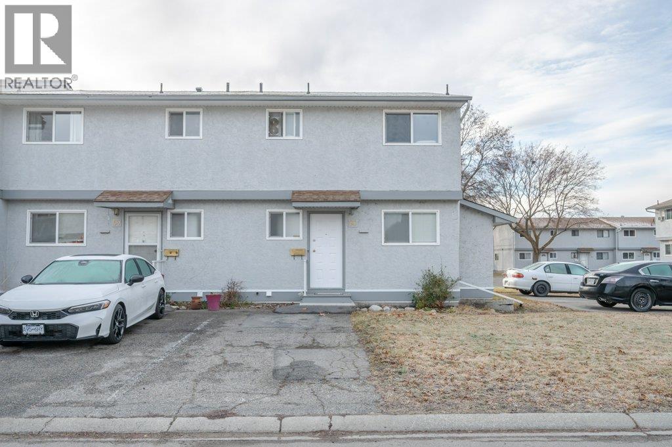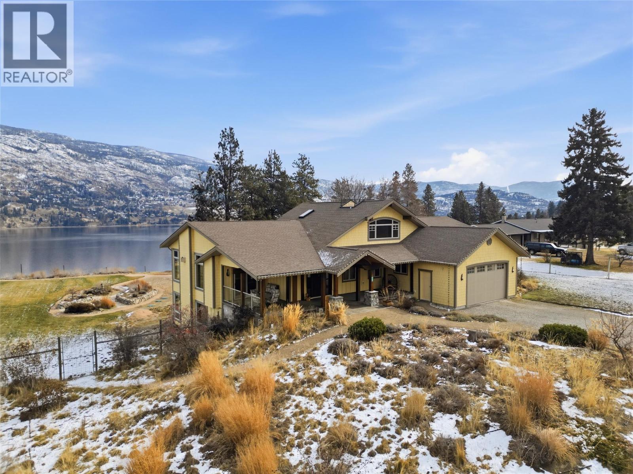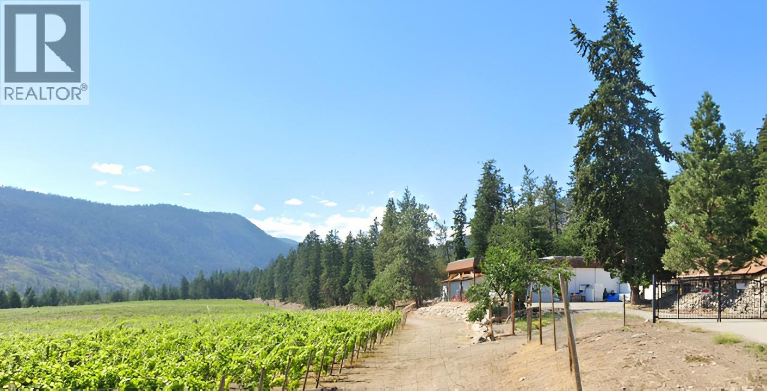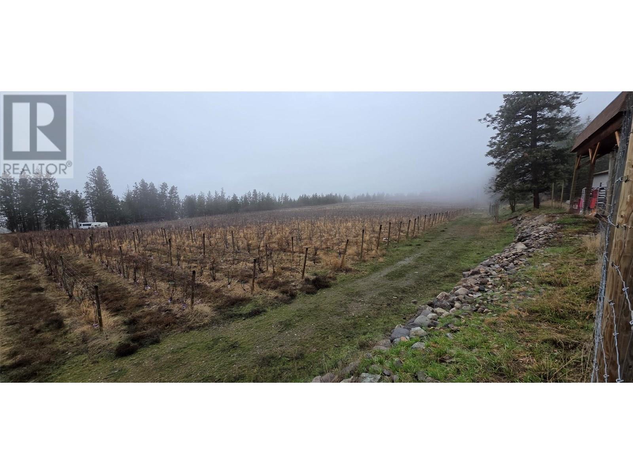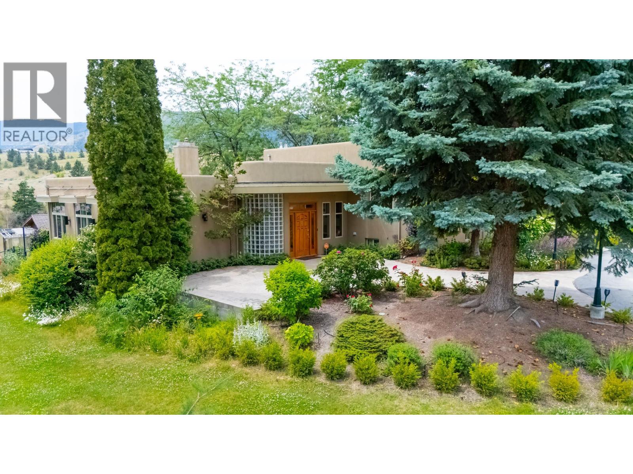Pamela Hanson PREC* | 250-486-1119 (cell) | pamhanson@remax.net
Heather Smith Licensed Realtor | 250-486-7126 (cell) | hsmith@remax.net
160 Lakeshore Drive W Unit# 203
Penticton, British Columbia
Experience elevated Okanagan living in this beautifully appointed 2-bedroom, 2-bathroom residence at Lakeshore Towers — one of Penticton’s premier waterfront addresses. This well-managed, pet-friendly concrete building offers exceptional resort-style amenities including a heated outdoor pool and spa, fully equipped fitness centres, elegant entertainment lounges, guest suites for visitors, and climate-controlled wine storage. Inside, the air-conditioned home showcases quality craftsmanship and timeless finishes, featuring granite countertops, stainless steel appliances, and convenient in-suite laundry. Solid concrete construction provides superior sound insulation and year-round comfort, while two secure underground parking stalls add rare and valuable convenience. Step outside and embrace the ultimate walkable lifestyle. Stroll the lakeshore promenade, cycle the KVR Trail, or explore award-winning wineries along Naramata Bench. The Penticton Farmers’ Market is just one block away, and the vibrant downtown core — with its growing collection of restaurants, cafés, and boutiques — is only minutes on foot. Luxury, location, and low-maintenance living come together seamlessly in this exceptional offering. Contact your REALTOR® to arrange a private showing. (id:52811)
Parker Real Estate
1580 Chapman Road
Okanagan Falls, British Columbia
COURT-ORDERED SALE, PROPERTY SOLD AS-IS, WHERE-IS. A rare opportunity to acquire a substantial 38 acre vineyard estate in the heart of the South Okanagan. Set within a favourable microclimate, 26.5 acres were planted in 2018 with premium varietals, including 18.89 acres of Pinot Nair and 7.65 acres of Pinot Gris. The scale and composition of plantings offer meaningful production potential, well suited to support an existing winery or to establish a new label focused on estate-grown fruit. The 3,500 square foot residence is privately positioned on an elevated bench overlooking orderly rows of vines and expansive valley skies. Designed as a rancher with walk-out basement, the home allows for extended family living, guest accommodation, or staff housing. The main level features an open-concept great room, spacious kitchen with granite counters, vaulted ceilings in the living area, and a primary bedroom suite. The property is located in Okanagan Falls, a growing and increasingly recognized wine region known for its excellent quality wines. All offers are subject to approval by the Supreme Court of British Columbia. Bring your best offer for this great vineyard. (id:52811)
Sotheby's International Realty Canada
6491 Park Drive Drive
Oliver, British Columbia
Welcome to the kind of home where memories are made, kids ride bikes until dinner, and neighbours still wave hello, perfectly located in a quiet, friendly neighbourhood in Oliver, BC, just an easy walk to schools, because morning drop offs are overrated. This charming 3 bed, 2 bath home sits on a generous .22 acre lot with handy back alley access, giving you space, park the toys, or finally start that project you’ve been talking about for years. Inside, the layout is warm, functional, with cozy bedrooms and a full bathroom on each level, meaning fewer morning lineups and happier households. The dining area features large sliding glass doors that open onto a covered deck, perfect for summer BBQs, weekend gatherings. Downstairs, the walk out basement delivers bonus space ideal for movie nights, teenagers who want their own hangout zone, guests, or future suite potential. Hello mortgage helper. The attached garage doubles as a workshop, making it the perfect space for hobbyists, DIY legends, or anyone who appreciates a place where tools mysteriously multiply. Outside, the low-maintenance yard leaves more time for enjoying life. Whether that’s gardening, hosting friends, letting the dogs roam, or soaking up those famous South Okanagan sunny days. Located close to schools, shopping, the hospital,Ski Hills and everyday amenities, this home offers the ultimate combination of comfort, convenience, and room to grow. Less commuting. More living. (id:52811)
RE/MAX Wine Capital Realty
13606 Cooke Avenue
Summerland, British Columbia
Great opportunity to own a heritage home in Summerland. This property offers lake views, abundant parking, a detached garage, and a separate storage shed, all in a highly desirable location surrounded by orchards and just minutes to wineries, golf courses, and the Naramata Bench. The detached garage offers excellent potential to double as a workshop. The home is fitted with 200 amp electrical service and has seen some modern renovations in the kitchen and bathroom. The lower level includes a self-contained suite that requires a full renovation, making this property best suited for contractors, renovators, or buyers looking to add value and create an income-producing space. A rare chance to secure a character home with strong lifestyle appeal and future potential in one of the Okanagan’s most sought-after communities. (id:52811)
Engel & Volkers Okanagan
150 Skaha Place Unit# 111
Penticton, British Columbia
Step into this newly updated 2-bedroom, 1-bathroom southwest-facing corner unit. Located on the ground floor, this home offers easy access and comfort with stylish updates. Kitchen cabinets, countertops, backsplash updated in 2020 with flooring, baseboard trim, and heaters in 2025. With a new AC unit installed in 2023, enjoy the fresh, modern look of freshly painted walls. The functional open layout features ample storage, including a convenient hall closet and a spacious storage room by the entrance. Situated a block from Skaha Lake, this prime location is also close to shopping, golf courses, parks, and the airport – everything you need is right at your doorstep. Shared laundry is easily accessible on the main floor, and strata fees are $414.57/month. New exterior windows have just been installed by the strata. Whether you’re a first-time homebuyer or looking for the perfect vacation retreat, this unit is move-in ready! Rentals are permitted with a 3 month minimum, making this a great investment opportunity too. Book your showing today and experience the lifestyle Penticton has to offer! (id:52811)
Royal LePage Locations West
115 Redwing Place Unit# 18
Oliver, British Columbia
Welcome to this charming one-level townhome in a peaceful neighbourhood along the Okanagan River, with direct access to hike and bike trails for easy strolls, runs or rides to nearby amenities. Freshly updated and bright throughout, this home offers an open, sun-filled layout that’s perfect for all ages. The beautiful, renovated kitchen offers quartz countertops, gleaming tile backsplash, plenty of cupboard space with soft-close cabinetry and a new refrigerator. The open concept dining and living area feels inviting and light, enhanced by a solar tube that brings in extra natural brightness. Primary suite has a large window with updated blinds, walk-in closet & 2-pce ensuite with newer fixtures. Spacious main bathroom is illuminated with a large skylight and conveniently located next to the second bedroom. New stacked washer & dryer are tucked away. Large crawl space area offers tons of extra storage space. When you want to spend time outdoors, step out onto your private patio complete with a storage shed. Relax, unwind, enjoy some green space & beautiful views. Recent mechanical updates include a heat pump (2014), hot water tank (2021), updated plumbing, water softener & reverse osmosis system. Covered parking is right at your front door and RV parking is available. NO AGE RESTRICTIONS and up to 2 pets permitted. Strata fees of $363/month include maintenance & landscaping. Don’t miss this great opportunity in a fantastic location, book your private showing today! (id:52811)
RE/MAX Wine Capital Realty
740 Winnipeg Street Unit# 205
Penticton, British Columbia
This bright and well-maintained 2-bedroom, 2-bathroom corner unit condo is perfectly situated within the building and just a short, easy walk to Penticton’s vibrant downtown and amenities. The home offers a practical kitchen, a generous dining and living area, and two decks—both are covered, and the large deck spans approximately 200 sq ft, creating a pleasant and functional outdoor retreat. The spacious primary bedroom has a separate door onto the main deck and features a large closet and a 3-piece ensuite with a walk-in shower. The roomy second bedroom and a dedicated laundry room add extra convenience. This 55+ complex also includes a social room and a dedicated storage locker for your use. The professionally managed strata and pride of ownership ensure a safe transition to your new home. No pets are permitted. Take the virtual tour online and schedule your private viewing today. (id:52811)
Chamberlain Property Group
3099 South Main Street Unit# 60
Penticton, British Columbia
*PUBLIC OPEN HOUSE | SUNDAY MARCH 1st | 11:00am to 12:30pm* This well-maintained two-storey end-unit townhome is located in the desirable Chateau Village, a family-friendly complex close to schools, shopping, Skaha Lake, and nearby parks. The main floor offers an open-concept kitchen and living area, convenient main-floor laundry, a 2-piece bathroom with added storage, and a utility room. Step outside to a covered patio and fully fenced backyard, perfect for kids, pets, or relaxing outdoors. Upstairs you’ll find three bedrooms and a full 4-piece bathroom. One parking space is located directly in front of the unit, with pets allowed (with restrictions) and no age restrictions, making this a fantastic opportunity for families, first-time buyers, or investors alike. Contact the listing agent to view! (id:52811)
Royal LePage Locations West
660 Pineview Drive
Kaleden, British Columbia
Set above Skaha Lake in Kaleden, next to the KVR Trail, this custom home is one of those properties people slow down to admire. It offers 7,000 sqft of living space w/ 5 baths, 4 bedrms plus an additional 2 bedrms set up in the flex room on the main floor & the loft. With almost 2.5 acres, it has space to add features like a pool & a pool house. The covered front porch w/ its barrel-style ceiling flows right into the foyer. In the great room, the timber mantle & stone fireplace anchor the space, while the fir trim throughout adds elegance & shows that no expense was spared in building this home. The kitchen w/ a massive granite-topped island, Miele appliances, banquette seating, & direct access to the concrete stamped deck w/ glass railing for unobstructed views of nature. The primary suite is a retreat with french doors to a private sitting area, a two-way fireplace, and renovated ensuite with a soaker tub. The loft is the perfect space for a bedroom or home office/art studio. The lower lvl adds a full kitchen, media room, games area, 3 bedrms & storage. Excellent opportunity for a short-term rental set up. The detached 4-bay garage is a dream for hobbies, cars or toys. ICF construction, geo-thermal, stamped concrete with radiant floor on all 3 lvls. Step-free access on the main floor, wider interior hallways, and direct access to the backyard path, which leads to a magical viewpoint, add comfort and flexibility for new homeowners to age in place. (id:52811)
Exp Realty
5078 Cousins Place
Peachland, British Columbia
Lease a Winery. Live the Dream. First Estate Winery in Peachland is now available for long-term lease with up to 18 months of free rent—a rare opportunity to step into a legacy vineyard estate in the heart of BC's wine country. Situated on over 14 acres of picturesque vineyard land, this property boasts a sprawling, fully equipped 10,000 sq. ft. winery building and a dedicated tasting hospitality centre. This turn-key operation includes over 1,500 bottles of wine ready for sale, providing immediate cash flow potential. Whether you're an established winery looking to expand or an aspiring wine entrepreneur ready for a lifestyle change, this estate offers the ideal canvas to create or grow your brand. The vineyard features multiple grape varietals (Pinot Noir, Gamay, Gewürztraminer, Pinot Gris, irrigation systems, and room to scale production. The state-of-the-art winery building is fully outfitted with tanks, bottling equipment, a commercial kitchen, and an event-ready tasting lounge, designed to maximize production and agri-tourism revenue. This is not just a vineyard lease—it's a launchpad for your wine business, with immense potential for retail, events, and private production. Flexible lease terms. Purchase option negotiable. Showings by appointment. (id:52811)
Exp Realty
5078 Cousins Place
Peachland, British Columbia
A rare Okanagan opportunity - First Estate Winery in Peachland is now available for sale. Nestled on over 14 acrei of rolling vineyard land with panoramic lake and mountain views, this turnkey property includes a charming main residence, a fully equipped winery production facility, a tasting lounge, and significant infrastructure for vineyard operations. Previously a thriving boutique winery with a rich legacy dating back to 1979, this estate is ready for revival by a visionary new owner. The vineyard includes multiple grape varietals (Pinot Noir, Pinot Gris, Gamay, and Gew0rztraminer) with a mix of mature and recently planted vines. Over 1 ,500 bottles of recently produced wine are included, along with modem equipment, tanks, and potential to resume production immediately. The winery building features a tasting bar and commercial kitchen space ideal for hosting events or launching a farm-to-table concept. Three separate residential units offer flexible living or rental income options. This is an extraordinary offering for a winemaker, investor, or lifestyle buyer looking to establish their presence in the heart of wine country. Showings by appointment only. OPEN HOUSE: FRIDAY- AUGUST 15TH, 2025 - 4PM -7PM. SATURDAY - AUGUST 16TH, 2025 - 1PM - 4PM. CALL/TEXT JASON AT 604-657-1111 OR EMAIL jason@bcisbest.com TO REGISTER. (id:52811)
Exp Realty
119 Sunglo Drive
Penticton, British Columbia
Welcome to your own private retreat. This exceptional adobe-style rancher offers over 3,800 sq. ft. of comfortable, versatile living space set on a beautifully landscaped, mostly flat lot of more than three-quarters of an acre. Thoughtfully designed for effortless living, the main level is completely step-free, seamlessly connecting the front entry to the expansive rear patio truly embodying the essence of a sprawling rancher. Inside, the well-planned layout is intelligently divided into two distinct living quarters anchored by a central kitchen, making it ideal for multigenerational living, extended guests, or added privacy. The main floor hosts the primary bedroom and principal living areas, while three additional bedrooms are positioned on the upper level. Downstairs, a fully self-contained one-bedroom suite currently operates as a successful Airbnb, providing excellent mortgage support or comfortable guest accommodation. Outdoor living is just as impressive, featuring three generous patios designed for relaxation and entertaining. A standout is the shaded patio off the kitchen, nestled beneath mature trees that create a natural canopy and welcome relief from the southern sun. This home was made for gathering spacious enough to host 50+ guests indoors, with even more room when the patios extend the celebration outdoors. Additional highlights include two furnaces, two hot water tanks (one on-demand), and two septic fields, offering both comfort and long-term functionality. Whether you’re seeking a peaceful sanctuary, a flexible family layout, or the perfect home for entertaining, this property truly delivers. (id:52811)
Chamberlain Property Group

