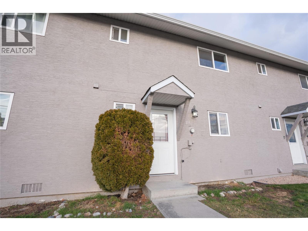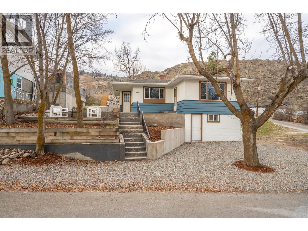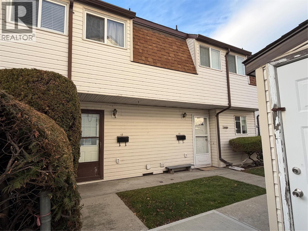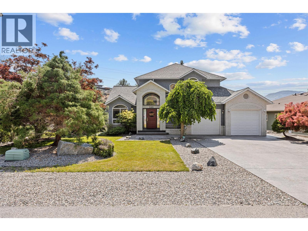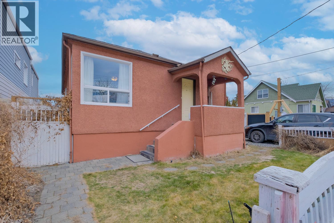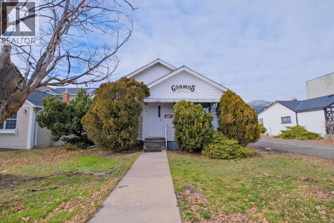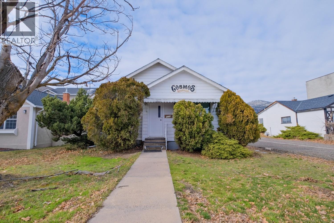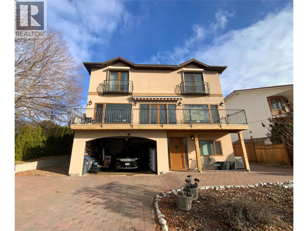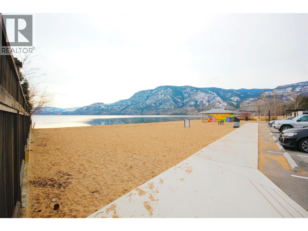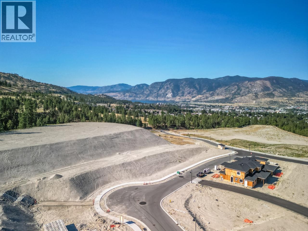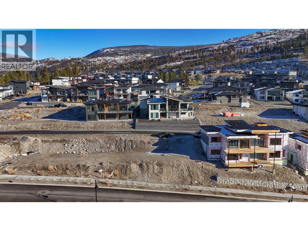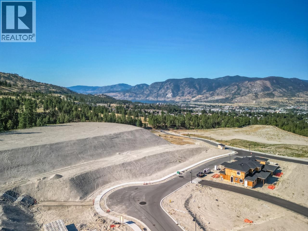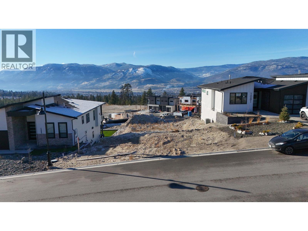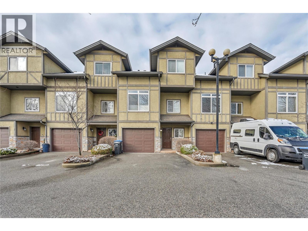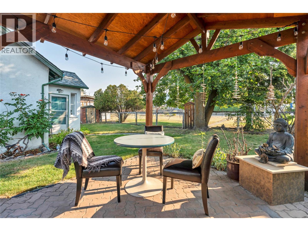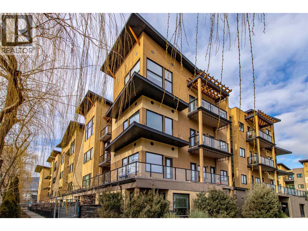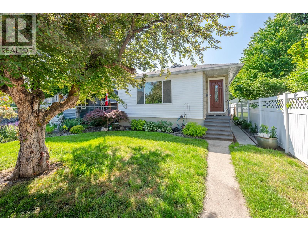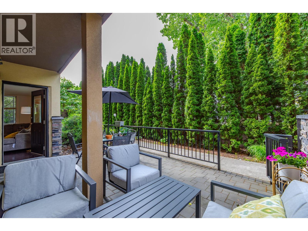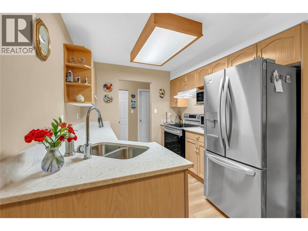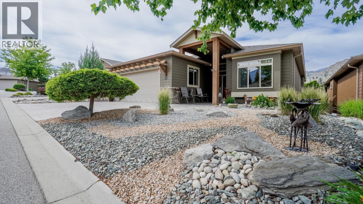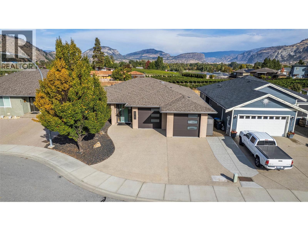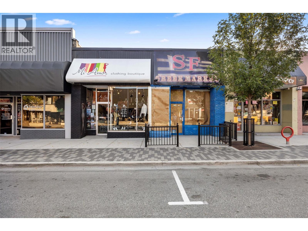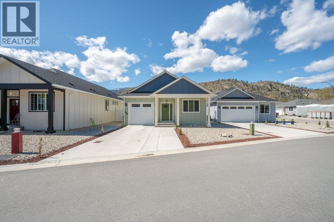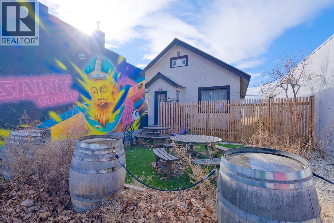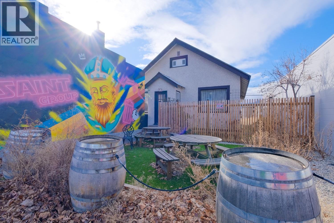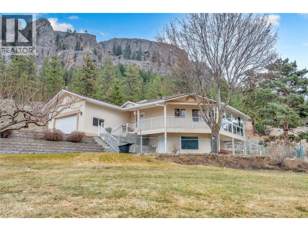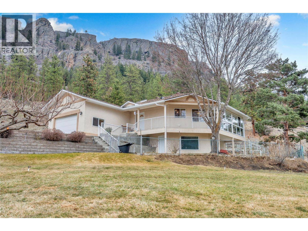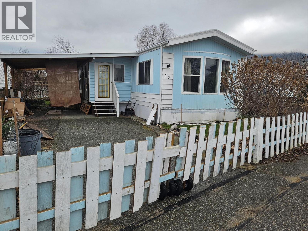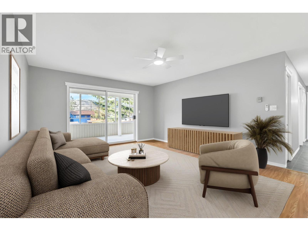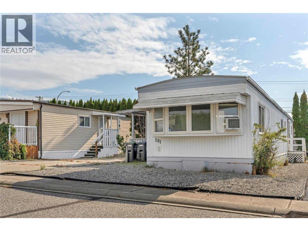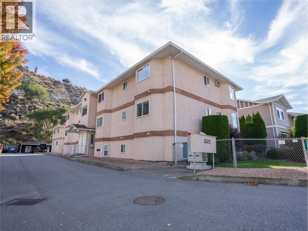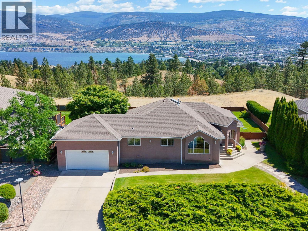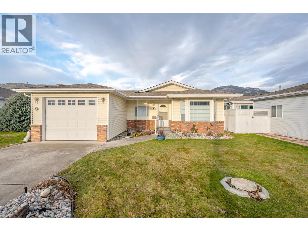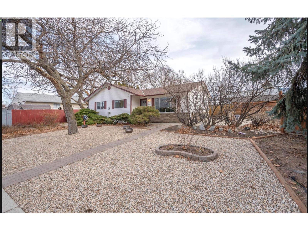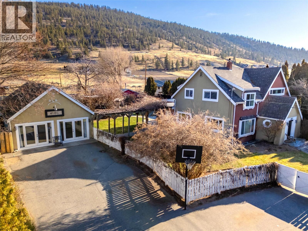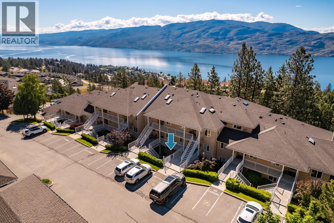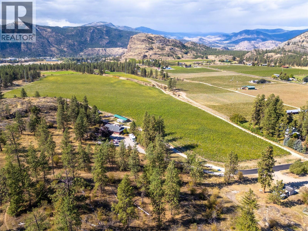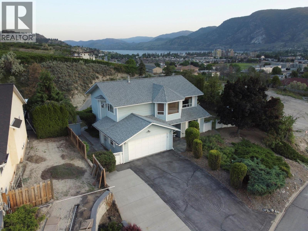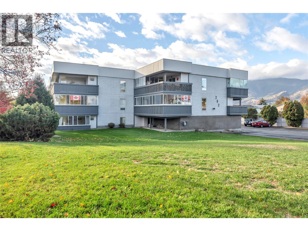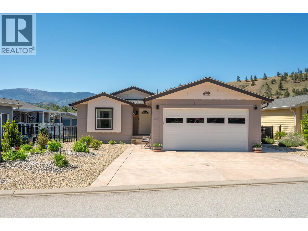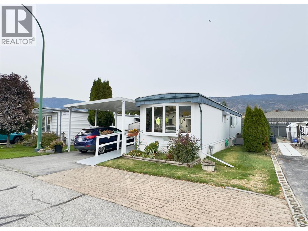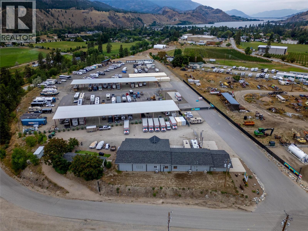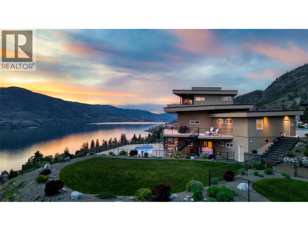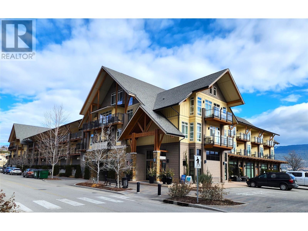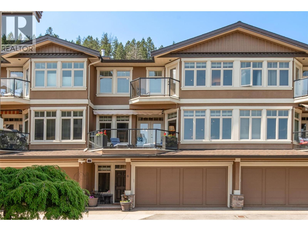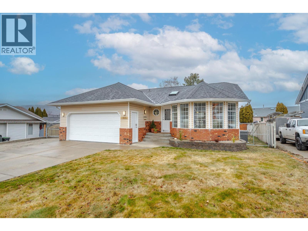Pamela Hanson PREC* | 250-486-1119 (cell) | pamhanson@remax.net
Heather Smith Licensed Realtor | 250-486-7126 (cell) | hsmith@remax.net
11716 Prairie Valley Road
Summerland, British Columbia
First-time buyer or looking to downsize but keep your outdoor space? This charming, well-built 2-bedroom, 1-bathroom home offers the perfect blend of character, comfort, and outdoor space. The interior feels open and refreshed, with a layout that makes the most of every square foot. Set on a generous lot, there's plenty of room to grow—whether you're thinking of expanding the home, adding a garage, or building a carriage house. Located just minutes from downtown Summerland, you’ll enjoy easy access to shops, restaurants, and local amenities. An affordable opportunity packed with potential—this property is a smart investment with incredible value! (id:52811)
Royal LePage Locations West
Angell
970 Oakville Street Unit# 111
Penticton, British Columbia
Welcome to this freshly renovated 1,124 sq ft two-storey townhouse in an unbeatable central location! This move-in-ready 3-bedroom, 1.5-bathroom home features 4 brand-spanking-new appliances, is freshly painted throughout, and showcases stylish new vinyl plank flooring on the main level with new carpet on the stairs and in all three bedrooms. The kitchen is highlighted by a warm butcher block countertop, while thoughtful upgrades include new baseboard trim, new baseboard heaters, and a new wall A/C unit for year-round comfort. Major mechanical peace of mind comes with brand new PEX plumbing installed throughout in 2025. The functional layout is ideal for families, first-time buyers, downsizers or investors and includes two parking spots right out front. Enjoy a walkable lifestyle with close proximity to the South Okanagan Events Centre, Queens Park Elementary & Community Centre, the Golf Course, and Kings Park — everything you need is just minutes away. This well-run complex allows two pets and has no age restrictions, making it a fantastic option for all stages of life. Don’t miss your chance to own a fully updated home in one of the area’s most convenient locations! (id:52811)
Royal LePage Locations West
423 Penticton Avenue
Penticton, British Columbia
Beautifully updated 3-bedroom, 3-bathroom home in prime Penticton location! Welcome to this centrally located home in Penticton! This charming 2-level residence offers 3 spacious bedrooms and 3 full bathrooms, perfectly suited for families, professionals, or anyone seeking comfort and convenience. The upper level has been beautifully updated and feels like new — just move in and enjoy! Located in a sought-after neighborhood, this home is steps from schools, the hospital, and all essential amenities. Nestled between two stunning lakes, you’ll love the incredible lifestyle Penticton offers — whether it's a morning walk along the beach or an afternoon of wine tasting. The fully fenced backyard is generous in size and bursting with potential. Create your own outdoor oasis, garden retreat, or entertainment space — your landscaping vision can come to life here. There's also strong potential for a separate suite, offering added flexibility or income opportunity. With great walkability, a friendly community vibe, and all the modern updates you need, this home is ready for its next chapter — and yours. Don’t miss a rare opportunity to own in one of Penticton’s most desirable areas! Interested in scheduling a viewing or learning more? (id:52811)
Parker Real Estate
6470 Hollow Street
Oliver, British Columbia
Looking for low maintenance without sacrificing style? Ideally situated within walking distance to the lake, river, local schools, and all downtown amenities, this fantastic starter home is the perfect low-maintenance retreat for a young family or professional couple. The interior shines with a fully updated kitchen featuring unique custom wooden countertops and a contemporary bathroom renovation. You can enjoy lovely mountain views directly from the kitchen and living spaces, creating a serene backdrop for daily life. Additional high-value updates including a furnace, windows, flooring, landscaping, and underground irrigation provide a solid foundation for years to come. Complete with back alley access and additional parking, this home offers the perfect balance of convenience and mountain-view charm. (id:52811)
Century 21 Amos Realty
2250 Baskin Street Unit# 43
Penticton, British Columbia
A great unit in Baskin Gardens awaits! This 3 bedroom, 2 bathroom townhouse is walkable to shopping, parks and recreation. An open concept main floor with open living and dining room with laminate flooring. Upstairs you have 3 bedrooms and a tastefully modern bathroom. This flexible strata allows rentals, pets and no age restrictions. With a great outdoor patio and fenced yard, it’s great for investors, first time home buyers and you! (id:52811)
Royal LePage Locations West
240 Heritage Boulevard
Okanagan Falls, British Columbia
240 Heritage Boulevard is a multi-level 4,250 sq. ft. home, located 7 mins south of Penticton. The upper-level boasts of 3 bedrooms and 2 washrooms, and the primary bedroom is set up as an oasis, with its own private lakeview deck, large walk-in closet, and completely updated 5-piece ensuite. The main level features a double garage, laundry room, a front office, a formal living and dining room as well as a bright and spacious kitchen-den combo facing southeast with views of the lake and mountains. The lower level may be the most exciting part of the home. It boasts of a bright, self-contained two-bedroom BnB suite with a private patio, hot tub, and a second heated double garage 24’ x 29’, that can be used as a studio, gym or a work garage. There is ample parking with a second driveway on the south side, perfect for guests, family, RV parking, or rental income. The entire house has been updated with fresh paint throughout (walls, baseboards, doors), new door & cabinet hardware, brand-new carpet on staircases, a new roof, industrial hot water tank and new dishwasher (2024), new washer and dryer (2026) and upgraded lighting and landscaping. Other features include in-floor heating with solid hardwood & tile; two gas fireplaces and a 1 min walk Heritage Hills Park. (id:52811)
Royal LePage Locations West
433 Heales Avenue
Penticton, British Columbia
Just two blocks from Okanagan Lake, this charming 3-bedroom detached home offers the perfect blend of lifestyle and convenience. Ideally located within walking distance to restaurants, brew pubs, the popular farmers market, and the sandy shores of Okanagan Beach, you’ll love being in the heart of it all. The home has seen numerous upgrades over the years including updated windows, a refreshed kitchen, and stainless steel appliances & newer A/C making it move-in ready or a solid investment opportunity. The spacious rear yard provides plenty of room for outdoor enjoyment and is ideal for pet owners. A detached wired garage/studio offers great flexibility perfect for a workshop, hobby space, or additional storage. Excellent tenants are currently in place on a month-to-month tenancy, providing immediate rental income with future flexibility. (id:52811)
Chamberlain Property Group
13218 Kelly Avenue
Summerland, British Columbia
Court-Ordered Sale – Prime Development Opportunity in Central Summerland. Exceptional development property ideally located in the heart of Summerland. The existing home sits across two 25’ x 120’ lots, offering outstanding potential under the highly attractive CB1 zoning, which permits up to 100% lot coverage. The development possibilities here are extensive — build two individual commercial buildings or explore a mixed-use commercial/residential project. Permitted uses under the current zoning include financial institutions, health services, retail, professional offices, restaurants, craft brewery, and apartment units. The existing home requires TLC, however it could provide holding income as a rental property while you plan and design your redevelopment. This is a court-ordered sale. All offers must be accompanied by Schedule A, to be provided by the listing agent. (id:52811)
Chamberlain Property Group
13218 Kelly Avenue
Summerland, British Columbia
Court-Ordered Sale – Prime Development Opportunity in Central Summerland. Exceptional development property ideally located in the heart of Summerland. The existing home sits across two 25’ x 120’ lots, offering outstanding potential under the highly attractive CB1 zoning, which permits up to 100% lot coverage. The development possibilities here are extensive — build two individual commercial buildings or explore a mixed-use commercial/residential project. Permitted uses under the current zoning include financial institutions, health services, retail, professional offices, restaurants, craft brewery, and apartment units. The existing home requires TLC, however it could provide holding income as a rental property while you plan and design your redevelopment. This is a court-ordered sale. All offers must be accompanied by Schedule A, to be provided by the listing agent. (id:52811)
Chamberlain Property Group
3210 Bartlett Road
Naramata, British Columbia
Here is your opportunity to own this stunning, five bedroom, four bathroom, beautiful home in the heart of Naramata. This extremely well built and quality constructed 2007 home with over 3600 ft.² boasts a stunning view overlooking Okanagan Lake, the valley below and the backdrop of mountains. Just some of the quality features in this home are German engineered Aero doors and windows, hardwood flooring Throughout, Blundell toilets, each with a bidet, a handsome open concept kitchen with quality stainless appliances and quartz countertops, a gas forced air heating and a very efficient heat pump for heat and A.C., hot water on demand, a 12 x 20 deck in the back with an electric retracting awning . This Home comes with an indoor lap pool downstairs. There’s an attached double garage 19 x 22 and plenty of outdoor parking including RV. This home supplies 200 amp service. (id:52811)
2 Percent Realty Interior Inc.
331 Sudbury Avenue
Penticton, British Columbia
Steps to Skaha Lake and Sudbury Beach, this Sudbury Ave Penticton home is all about location, lifestyle, and future upside. Set in one of Penticton’s most sought-after lake-adjacent pockets, you’re moments from sandy beaches, the waterfront walkway, parks, and all the summer fun Skaha is known for. Inside, the property offers excellent income potential with a legal 2 bedroom + den suite on the lower level—ideal for long-term rental or helping offset your mortgage. Upstairs, the main home features 1 bedroom and a bright living space that opens to a beautiful lake-view deck, perfect for morning coffee and sunset evenings. A single-car garage adds everyday convenience and storage for beach gear, bikes, and more. Looking ahead, there’s added flexibility for an in-law suite or the possibility of an Airbnb-style setup in the future (buyer to verify). Whether you’re an investor, a first-time buyer wanting a mortgage helper, or someone chasing the Okanagan lake lifestyle, this property delivers. A rare opportunity near Skaha Lake in Penticton—with location, revenue options, and serious potential. (id:52811)
RE/MAX Penticton Realty
1120 Antler Drive
Penticton, British Columbia
Attention Investors and Developers! Incredible and rare opportunity at The Ridge Penticton to develop this 1.245 acre multi-family RM3 zoned site. Situated in one of Penticton's most sought after new developments nestled among gentle rolling mountains and scenic natural landscape with endless panorama of open skies. Immerse yourself in nature with the countless outdoor adventures available in our beautiful four seasons climate. Penticton's spectacular golf courses, ski hills and miles of warm sandy beaches are just minutes away and an extensive system of forested walking and hiking trails is located directly in your backyard. Create your Dream! Call the Listing Representative today for a detailed package. (id:52811)
RE/MAX Penticton Realty
1088 Antler Drive
Penticton, British Columbia
Beautiful Skaha Lake view walk-out lot in Phase 2 at The Ridge Penticton. Elevate your Lifestyle! Nestled among gentle rolling mountains and scenic natural landscape, The Ridge Penticton captures the endless panorama of open skies and the heart of life in the sunny South Okanagan! Immerse yourself in nature with the countless outdoor adventures available in our beautiful four seasons climate. Penticton's spectacular golf courses, ski hills and miles of warm sandy beaches are just minutes away and an extensive system of forested walking and hiking trails is located directly in your backyard. Create your Dream! Call the Listing Representative today for a detailed package. (id:52811)
RE/MAX Penticton Realty
1120 Antler Drive
Penticton, British Columbia
Attention Investors and Developers! Incredible and rare opportunity at The Ridge Penticton to develop this 1.245 acre multi-family RM3 zoned site. Situated in one of Penticton's most sought after new developments nestled among gentle rolling mountains and scenic natural landscape with endless panorama of open skies. Immerse yourself in nature with the countless outdoor adventures available in our beautiful four seasons climate. Penticton's spectacular golf courses, ski hills and miles of warm sandy beaches are just minutes away and an extensive system of forested walking and hiking trails is located directly in your backyard. Create your Dream! Call the Listing Representative today for a detailed package. (id:52811)
RE/MAX Penticton Realty
1085 Antler Drive
Penticton, British Columbia
Beautiful Skaha Lake view walk-out lot in Phase 2 at The Ridge Penticton. Elevate your Lifestyle! Nestled among gentle rolling mountains and scenic natural landscape, The Ridge Penticton captures the endless panorama of open skies and the heart of life in the sunny South Okanagan! Immerse yourself in nature with the countless outdoor adventures available in our beautiful four seasons climate. Penticton's spectacular golf courses, ski hills and miles of warm sandy beaches are just minutes away and an extensive system of forested walking and hiking trails is located directly in your backyard. Create your Dream! Call the Listing Representative today for a detailed package. (id:52811)
RE/MAX Penticton Realty
48 Galt Avenue Unit# 105
Penticton, British Columbia
Bright and updated three level townhouse in a central Penticton location. The entry level offers a single car garage with driveway parking, a versatile third bedroom or rec room, a three piece bathroom, and access to a peaceful ground floor patio and landscaped sitting area, perfect for enjoying the morning sun. The main level features high ceilings and large windows that create an airy, light filled atmosphere rarely found in a townhouse. Newer vinyl plank flooring, quartz countertops, renovated bathrooms, and a functional kitchen layout complement the spacious dining area, which opens to a private deck ideal for BBQs and entertaining. In suite laundry, extra storage, and a convenient two piece bath complete this level. Upstairs includes a generous primary bedroom with walk in closet and ensuite access to a four piece Jack and Jill bathroom, plus a second well sized bedroom providing flexibility for children, guests, or a home office. All ages welcome, with one dog and one cat permitted. Conveniently located near shopping, schools, and Skaha Lake, this well maintained home is perfect for first time buyers, growing families, or anyone seeking a comfortable, manageable, and modern living space. Enjoy the combination of privacy, updates, and everyday convenience in a friendly, sought after community. (id:52811)
Chamberlain Property Group
1337 Government Street
Penticton, British Columbia
Introducing 1337 Government Street, a well-maintained 2-bedroom character home with considerable charm, situated on an expansive, flat 0.17-acre lot with convenient alley access. This property offers excellent value as either a starter home or a perfect retreat for empty nesters, with the convenience of single-level living. Ample storage is available in the unfinished basement area. The generous lot size is particularly noteworthy—currently, only half is utilized for the home's fully fenced garden and outdoor oasis living area with dedicated parking, while the remainder is maintained and offers privacy from the main road. Given the property's multi-family zoning and the City of Penticton's Official Community Plan emphasis on higher-density development, this represents an exceptional development opportunity for multiple units and developers looking for a great project that would offer access and parking off the alley, as well as a convenient location close to amenities and schools. The unique combination of a quality existing home and significant development potential creates both immediate livability and future value appreciation for any buyer. For a better appreciation of the property, click on the virtual tour link. (id:52811)
Chamberlain Property Group
3313 Wilson Street Unit# 307
Penticton, British Columbia
Bright and spacious 2 bedroom, 2 bathroom condo located in the sought-after Verana complex. This south-facing unit has been tastefully updated and is move-in ready. Thoughtfully designed with a bedroom and bathroom on either side of the living area, the second bathroom is a 'cheater ensuite' to the guest bedroom. Modern vinyl-plank flooring in living room and dining area, newer carpet in bedrooms. Updated lighting throughout. Microwave hood fan and stainless steel fridge with water and ice were recently replaced. Sliding door in living room and primary bedroom lead to the private deck. Central heating and cooling. All ages welcome, one cat or one dog permitted (max 18"" to shoulder). The complex also offers a clubhouse complete with meeting room and fitness equipment. Secure underground parking stall and storage locker. Walking distance to Skaha Lake, schools and shopping. Quick possession possible. (id:52811)
Royal LePage Locations West
480 Orchard Avenue
Penticton, British Columbia
Welcome to this updated 4-bedroom, 2-bathroom home located in the heart of Penticton just steps from shopping, schools, the beach and transit. This move-in ready gem offers a spacious and fully fenced yard with alley access, perfect for families, pets, and outdoor entertaining. Enjoy summer evenings under the amazing pergola on the large backyard deck where you can enjoy your morning coffee or evening wine. The backyard also features a detached workshop/shop, ideal for hobbies, storage, or extra space. Inside, you’ll find a tastefully renovated kitchen with island, perfect for entertaining. The upper level features two bedrooms, while the recently updated lower level offers two additional bedrooms, providing flexibility for guests, office space, or growing families. Other upgrades include 200 amp electrical service, new hot water on demand, furnace, and central air conditioning ensuring year-round comfort and efficiency. This home blends comfort, functionality, and location. Don’t miss your opportunity to own a fantastic property in one of Penticton’s most convenient neighborhoods! (id:52811)
Royal LePage Locations West
3311 Wilson Street Unit# 101
Penticton, British Columbia
OPEN HOUJSE SAT FEB 28 1-2:30 pm Welcome to this PRIVATE, garden-level corner home offering 2 bedrooms plus a den and 2 full bathrooms, thoughtfully designed with an open-concept layout and an abundance of natural light and NEW laminate flooring. The versatile den is ideal for a home office, while in-suite laundry adds everyday convenience. Step outside to your own private patio and garden area—a peaceful retreat perfect for quiet evenings or spending time with your furry companion. This pet-friendly residence also includes secure underground parking, a storage locker, and access to excellent shared amenities such as a fitness room and clubhouse. Situated in a well-located neighbourhood, you’ll enjoy easy access to schools, parks, shopping, and the beach, all while benefiting from the calm and comfort of a north-facing orientation, ideal for relaxed, peaceful living. CONTINGENT. Showing Details: Please note this is a busy family home with both parents working remotely and have a toddler; 48hr notice required, No showings before 5:00 PM on weekdays, Flexible showing availability on weekends. (id:52811)
Skaha Realty Group Inc.
202 Edmonton Avenue Unit# 103
Penticton, British Columbia
Discover this updated 2 bedroom, 1.5 bathroom condo located in a desirable 55+ community. Offering 1,046 sq ft of functional living space, this Penticton condo features quartz kitchen countertops, new kitchen and dining flooring, new living room and hallway carpets, in-suite laundry, and a covered balcony. Recent building improvements include new windows and a new roof. The unit includes one secured parking stall, a decent size storage locker, and the strata allows 2 cats. Located within walking distance to groceries, pharmacy, school, and church, this home is ideal for downsizers seeking a low-maintenance lifestyle in a quiet, established community. (id:52811)
Canada Flex Realty Group
6833 Meadows Drive Unit# 28
Oliver, British Columbia
Welcome to Arbor Crest, a highly sought-after 55+ gated community! This beautiful 2 Bedroom + Den, 2 Bath Rancher offers over 1,600 sq ft of quality, custom finishes along with double garage & private yard. Step inside the roomy foyer to a bright, open great room featuring vaulted ceilings, large windows, hardwood floors & cozy gas fireplace. The stunning kitchen boasts gorgeous quartz counters, undermount sink, new fridge & stove, elegant taps & a large island perfect for entertaining. Enjoy custom blinds, including sunshades, and French doors with phantom screens leading to a tranquil backyard oasis. Relax on the covered, stamped concrete patio with gas BBQ hook-up, surrounded by privacy hedging & breathtaking sunsets. The back yard was refreshed with new soil & lush green lawn in 2024, along with a new retaining wall on the north side. Spacious primary suite includes an impressive 5-pce ensuite with quartz counters, dual sinks, soaker tub, shower, heated tile floors & walk-in closet. A bright second bedroom sits near a full 3-pce bath, while the French-doored den offers flexible living space. Additional features include a laundry room with sink, immaculate garage with crawl-space storage & mounted TV, solar tubes, water softener, central vac & A/C. Beautifully landscaped with U/G irrigation. Low bare-land strata fee $175/mth. Pet-friendly (2 allowed), min. 3-month rentals. Ideally located near the riverfront trail, beach, golf & amenities. Book your private showing today! (id:52811)
RE/MAX Wine Capital Realty
6963 Chardonnay Place
Oliver, British Columbia
Stunning ENTERTAINER’S DREAM HOME nestled in a quiet cul-de-sac in one of Oliver’s most desirable locations. 3 BED, 3 BATH exquisite rancher with walk-out basement offers a perfect balance of luxury & livability. Custom built in 2008 & first occupied in 2016, this home has since been renovated with exceptional craftsmanship. Expansive great room with 9-ft sculptured ceilings, gorgeous kitchen, gas f/p & breathtaking mountain views from every window. Enjoy a morning coffee while gazing at McIntyre Bluff on your newly surfaced deck. Tranquil primary bedroom with walk-in closet, 4-pce ensuite & balcony access for your own private views. Updates include kitchen cabinets, stone countertops, appliances, vinyl plank flooring, gas f/p, bathrooms & window coverings. Completing this level is a 2nd bedroom, 3-pce bath & laundry area w/sink. A sweeping staircase leads to an impressive lower level designed for stylish entertaining. Beautifully transformed with bar seating, refreshed kitchenette, frosted glass doors & contemporary lighting. Take your entertainment outdoors to a large, covered walk-out patio with newer hot tub & the privacy of a vineyard in your backyard. With its own private entrance, bedroom, 4-pce bath & laundry hook-ups, this level can easily be converted to an in-law suite or mortgage helper. Attached 2-bay oversized & insulated garage. Notable upgrades include newer gas furnace, HWT, water softener, garage doors, front door. Effortless living, beautifully designed. (id:52811)
RE/MAX Wine Capital Realty
322 Main Street
Penticton, British Columbia
Seize this opportunity to acquire this ideally located commercial building comprising 322 and 324 Main St., and offering an exceptional opportunity for investors seeking passive, long-term returns. Located in the heart of downtown Penticton with significant foot traffic taking advantage of the afternoon sun, the property includes two 1300 sqft. leased units with invested tenants. 322 Main is being renovated to house an upscale dog grooming and retail boutique and 324 Main is currently undergoing permitting for a major renovation and upgrades to house a new restaurant. With minimal management required, this asset is a great fit for local or out of town investors looking to either start or add to their commercial real estate portfolio. The C5 Zoning permits a combination of residential and commercial mix includingdwelling units, tourist accommodations, brewery/distillery, health services, restaurant, retail, short term accommodation and more.The City of Penticton continues to invest in its downtown core, further enhancing the long-term growth potential of this building. Take advantage of this opportunity to secure this desirable commercial property with upside and be part of the future of downtown Penticton. (id:52811)
Engel & Volkers South Okanagan
288 Bentgrass Avenue
Oliver, British Columbia
LIKE NEW, but no GST! This beautifully designed home features a spacious open-concept layout, showcasing a modern kitchen with quartz countertops and a large island—perfect for entertaining. A true rancher with 3 bedrooms and 3 baths offers room for family or guests to enjoy. Additional highlights include a single-car garage and a prime location close to renowned wineries, world-class golf, and endless outdoor adventures. Don’t miss this incredible opportunity to own a piece of paradise! Ready for quick possession. (id:52811)
Royal LePage Parkside Rlty Sml
681 Main Street
Penticton, British Columbia
Court Ordered Sale. Excellent investment opportunity featuring a 2,055 sq.ft. four-bedroom plus den residence and a separate 480 sq.ft. renovated commercial space. The property offers flexible C5 zoning, allowing for a wide range of commercial uses including retail, financial services, health services, restaurant, and more. This versatile property presents numerous options — live in the home while leasing the commercial space as a mortgage helper, operate your business from the commercial unit, or rent both spaces to maximize revenue potential. A rare opportunity for investors or owner-occupiers seeking flexibility and strong income potential. (id:52811)
Chamberlain Property Group
681 Main Street
Penticton, British Columbia
Court Ordered Sale. Excellent investment opportunity featuring a 2,055 sq.ft. four-bedroom plus den residence and a separate 480 sq.ft. renovated commercial space. The property offers flexible C5 zoning, allowing for a wide range of commercial uses including retail, financial services, health services, restaurant, and more. This versatile property presents numerous options — live in the home while leasing the commercial space as a mortgage helper, operate your business from the commercial unit, or rent both spaces to maximize revenue potential. A rare opportunity for investors or owner-occupiers seeking flexibility and strong income potential. (id:52811)
Chamberlain Property Group
22577 Garnet Valley Road
Summerland, British Columbia
Discover your private acreage retreat in the Garnet Valley area of Summerland, BC. Set on 6+ sun-drenched acres with hillside privacy, this 2nd-owner, meticulously maintained 4-bedroom, 3-bath, 2,700sqft rancher-style home offers the perfect balance of seclusion and convenience. Follow the private winding driveway as it leads to approximately 1.5 acres of flat, fully usable, deer fenced benchland—ideal for a hobby vineyard, small-scale farming, or even a horse or two—while the surrounding hillside provides additional privacy and scenic views. The main level of the home boasts a bright, open-concept kitchen, living, and dining area with hardwood floors and abundant natural light. Upstairs, three bedrooms include a spacious master bedroom with walk-in closet and ensuite 3 piece bath. An attached solarium and view deck provide year-round enjoyment of the tranquil surroundings and stunning sunsets. The walkout daylight basement offers a large recreation room, guest bedroom, office, full 4-piece bath, storage/wine room, and utility area, adding versatile living space for family and hobbies. A fenced area around the home offers a safe place for kids and pets to play! Outside, a detached farm equipment shed, greenhouse/potting shed, and 2 car attached garage complete this exceptional country property—quiet, private, and just minutes from town, combining the best of rural living with easy access to amenities. (id:52811)
RE/MAX Orchard Country
22577 Garnet Valley Road
Summerland, British Columbia
Discover your private acreage retreat in the Garnet Valley area of Summerland, BC. Set on 6+ sun-drenched acres with hillside privacy, this 2nd-owner, meticulously maintained 4-bedroom, 3-bath, 2,700sqft rancher-style home offers the perfect balance of seclusion and convenience. Follow the private winding driveway as it leads to approximately 1.5 acres of flat, fully usable, deer fenced benchland—ideal for a hobby vineyard, small-scale farming, or even a horse or two—while the surrounding hillside provides additional privacy and scenic views. The main level of the home boasts a bright, open-concept kitchen, living, and dining area with hardwood floors and abundant natural light. Upstairs, three bedrooms include a spacious master bedroom with walk-in closet and ensuite 3 piece bath. An attached solarium and view deck provide year-round enjoyment of the tranquil surroundings and stunning sunsets. The walkout daylight basement offers a large recreation room, guest bedroom, office, full 4-piece bath, storage/wine room, and utility area, adding versatile living space for family and hobbies. A fenced area around the home offers a safe place for kids and pets to play! Outside, a detached farm equipment shed, greenhouse/potting shed, and 2 car attached garage complete this exceptional country property—quiet, private, and just minutes from town, combining the best of rural living with easy access to amenities. (id:52811)
RE/MAX Orchard Country
3999 Skaha Lake Road Unit# 27
Penticton, British Columbia
Welcome to Sun Leisure Mobile Home Park, located across the street from Skaha Lake and beside the famous Channel. This maintained 924 sq ft residence features an open-concept floor plan and a vaulted ceiling in the living room, giving the space a larger, airy feel. It includes 2 bedrooms and 1 updated bathroom. Outside, the property offers a grassed, deer-fenced yard with raised garden beds and numerous perennial shrubs. Parking is available for at least two vehicles, with room for one in the carport. The park is welcoming: there are no age restrictions, pets are welcome, and rentals are allowed upon park approval. Contact the Listing Agent today to schedule your showing! (id:52811)
Royal LePage Locations West
272 Green Avenue W Unit# 208
Penticton, British Columbia
OPEN HOUSE SAT. FEB. 28TH 10:30AM-12NOON. SIMPLIFIED LIVING WITH INCREDIBLE VALUE NEAR SKAHA LAKE. Welcome to this bright & spacious 2nd floor 2 bdrm, 2 bthrm condo offering comfort, convenience, & exceptional affordability in a well maintained 55+ community. Value truly shines here with an affordable strata fee that includes baseboard heating along with hot & cold water - a significant cost saving benefit. The functional open concept layout seamlessly connects the kitchen, dining, & living areas, all framed by west facing mountain views & natural light. One of the standout features is the expansive 250+ SF enclosed balcony, a rare & versatile bonus space perfect for year round enjoyment. The generous primary bdrm includes a 3-piece ensuite & organized closet space, while the 2nd bdrm & full 4pc bthrm provides flexibility. In-suite laundry & a dedicated storage room add everyday practicality. Outside your door, you’ll find a private storage room directly in front of your covered carport stall, plus the added bonus of free RV parking. Enjoy access to a social/games room and fitness area. Ideally located within walking distance to Walmart, restaurants, transit, & just minutes to Skaha Beach, this home is perfect for downsizers, retirees, or investors seeking low-maintenance living in a prime location. No pets. Quick possession available. (id:52811)
Chamberlain Property Group
98 Okanagan Avenue E Unit# 101
Penticton, British Columbia
Excellent opportunity to own an affordable home in a professionally managed mobile home park in a fantastic location, conveniently close to all amenities, including Cherry Lane Shopping Centre and Penticton Regional Hospital. This 2-bedroom, 1-bathroom single-wide mobile home offers 912 square feet of nicely configured living space, including an addition that provides extra room and flexibility. The generous, sunlit living room creates an inviting atmosphere, while the primary bedroom features convenient sliding glass doors that open directly to the yard. The home is very livable in its current condition, offering a solid foundation for the upgrading that is needed. The price has been adjusted to reflect this opportunity, allowing the next owner to add their personal touch and improvements over time. Outside, there is ample space for light gardening or outdoor hobbies, complete with a practical storage shed and a large parking area. The Pines Mobile Home Park is professionally managed with dedicated onsite staff who help maintain a peaceful and well-kept community. This is an age-qualified 55+ community, and one small pet is welcome with management approval. Quick possession is available. (id:52811)
Chamberlain Property Group
3322 South Main Street Unit# 7
Penticton, British Columbia
Perfectly positioned in the quiet back corner of the complex, this spacious 1,162 sq.ft. ground-floor unit offers peace and privacy—tucked away from South Main Street with only one neighbor above. Enjoy your own private garden space just off the kitchen, plus a dedicated front patio/porch area perfect for relaxing or entertaining. Inside, you'll find newer stainless steel appliances, durable laminate flooring throughout, two large bedrooms, and two full bathrooms. The generous eat-in kitchen is ideal for family meals or casual get-togethers. Bonus features include two dedicated parking spots—one covered—with tons of extra storage right in front of your covered space. This pet-friendly complex welcomes all ages and is ideal for any stage of life. Walk to everything: just minutes to Skaha Park and Beach, the marina, and the Dragonboat Pub to the south; or head north to South Main Market, Skaha Lake Elementary, Princess Margaret High School, the Seniors Centre, and popular pickleball courts. A fantastic home in an unbeatable location! (id:52811)
Royal LePage Locations West
1893 Sandstone Drive
Penticton, British Columbia
OPEN HOUSE SAT. FEB. 28TH 10:30AM-12NOON. INVESTOR ALERT, PRICED BELOW ASSESSED VALUE & NO SPECULATION TAX! Perched above the city in one of Penticton's true hidden gems, a West Bench neighbourhood that locals have quietly treasured for years & rarely let go of. Clean, Solid, & ready for its next chapter, this well maintained East facing walkout rancher delivers the kind of views that never get old with sweeps of Okanagan Lake, Munson Mountain, & the city skyline. For investors, this one will check all the boxes. A great street, strong long term rental appeal, & pricing below assessed value with no Speculation Tax, the numbers are compelling & the opportunity is real. For lifestyle buyers, it's simply a wonderful place to call home. The open concept floor plan with hardwood flooring throughout, spacious living room with gas fireplace, & a large kitchen with gas stove are all perfectly positioned to capture those stunning lake views. Fully fenced, landscaped backyard offers wonderful flexibility for families & pets, while the comfortable family room adds valuable additional living space. The primary suite features a 5pc ensuite & walk-in closet, with 2 additional bedrooms, a 4pc main bath, large laundry room, & a double garage with high ceilings & mezzanine storage. Enjoy the access to a playground, outdoor hockey rink, and nearby trails. (id:52811)
Chamberlain Property Group
32 Kingfisher Drive
Penticton, British Columbia
Welcome to resort-style living! This roomy ranch-style home with excellent floor plan is located on the highly desired water-front section of Red Wing Resort, steps away from the Channel parkway access, private beach, and clubhouse. The nearly 1,200 sq. ft. interior features a lovely open living area that extends into the open den, a formal dining room, and one bedroom with a four-piece bathroom and large walk-through closet. The den can be set up to offer overnight guests privacy or as a secondary bedroom. This home includes a new dishwasher, washer and dryer, an induction stove-top oven and central air conditioning. The furnace is only three years old. The dining room opens onto a covered deck with storage closet, adjoining one of the largest private yards, perfect for enjoying the Okanagan weather. There is ample parking with the spacious single-car garage and driveway. This 40+ community welcomes some pets and permits minimum 3-month rentals. The maintenance fee includes lawn care, making this a perfect full-time or part-time resort home to enjoy all the amenities of the Okanagan, including the walkable downtown amenities and local golf course. Lease is pre-paid until 2036, so move in ready! (id:52811)
Royal LePage Locations West
2052 Atkinson Street
Penticton, British Columbia
CENTRAL PENTICTON RANCHER - WALK TO EVERYTHING! Welcome to 2052 Atkinson Street. This bright, well-maintained 2 bedroom, 2 bathroom rancher offers 1,121 sqft. of comfortable single level living just steps to Cherry Lane Mall, parks, transit, restaurants and medical services. The open living and dining area features a cozy natural gas fireplace and abundant natural light. The updated kitchen includes modern cabinetry and stainless steel appliances. Recent upgrades include new PEX plumbing, four heat pumps for efficient heating and cooling, laminate flooring, baseboards and trim, renovated bathrooms, hot water tank and fresh paint - truly move-in ready. The primary bedroom offers a private 2-piece ensuite and spacious closet. A second large bedroom, full 4-piece bathroom and dedicated laundry room with crawl space access provide excellent storage. Enjoy a low-maintenance yard with private patio space, a 10' x 16' shed with electricity, an additional storage shed, and easy ally access with off street parking and potential RV space. (id:52811)
RE/MAX City Realty
410 Upper Bench Road N
Penticton, British Columbia
CLICK VIDEO. Located in the highly sought-after Uplands, this Gated Estate at 410 Upper Bench Road North is a rare offering blending space, versatility, and timeless charm. A warm, grand entrance leads into beautifully appointed living spaces, including a light-filled formal living room with an elegant gas fireplace, a cozy family room with a wood-burning stove, and a spacious dining area framed by expansive windows. The home offers four bedrooms and four bathrooms, including a serene primary suite with a spa-inspired en-suite featuring a soaking tub, walk-in shower, and his-and-hers vanities. The garage has been converted to a versatile studio with two additional bedrooms, a 2 piece bathroom, laundry and a kitchen sink — ideal for a home office, creative space, or extended family living. Outdoors, enjoy a private oasis with a saltwater pool, hot tub, fire pit, fruit trees, fragrant lavender, and a charming chicken coop, complemented by solar panels and 200-amp service. Just steps from the Naramata Bench wineries, Munson Mountain, KVR Trail, Okanagan Lake, and beaches, restaurants and more. This is elevated wine country living at its finest. (id:52811)
Exp Realty
4630 Ponderosa Drive Unit# 112
Peachland, British Columbia
Welcome to 112-4630 Ponderosa Dr, a stunning 2-bedroom townhome in Chateaux on the Ridge, Peachland. This executive suite offers a perfect blend of luxury and practicality, ideal for those looking to downsize or for young professionals seeking a low maintenance lifestyle without compromising on quality or views, with the added benefit of convenient one-level living. Enjoy breathtaking 180-degree views of Okanagan Lake and the mountains from your private, oversized deck with glass railings. This home is part of a well-run strata community with low monthly fees that include hot water radiant heated floors and a gas fireplace, ensuring comfort and economy. The community boasts amenities such as a lounge area with an exercise room, billiards, a full kitchen for events, and a library. Outdoors, engage in activities with a putting green or explore nearby trails on Pincushion Mountain. Ample storage and covered parking are added conveniences. Located next to the future Pines at Ponderosa development, currently in negotiations, this area continues to show strong long-term potential. Just minutes from Okanagan Lake beaches and Peachland’s shopping areas, this property offers a tranquil yet connected lifestyle. Discover this serene oasis today and make it your new home. Schedule your showing today! (id:52811)
Vantage West Realty Inc.
1580 Chapman Road
Okanagan Falls, British Columbia
COURT-ORDERED SALE, PROPERTY SOLD AS-IS, WHERE-IS. A rare opportunity to acquire a substantial 38 acre vineyard estate in the heart of the South Okanagan. Set within a favourable microclimate, 26.5 acres were planted in 2018 with premium varietals, including 18.89 acres of Pinot Nair and 7.65 acres of Pinot Gris. The scale and composition of plantings offer meaningful production potential, well suited to support an existing winery or to establish a new label focused on estate-grown fruit. The 3,500 square foot residence is privately positioned on an elevated bench overlooking orderly rows of vines and expansive valley skies. Designed as a rancher with walk-out basement, the home allows for extended family living, guest accommodation, or staff housing. The main level features an open-concept great room, spacious kitchen with granite counters, vaulted ceilings in the living area, and a primary bedroom suite. The property is located in Okanagan Falls, a growing and increasingly recognized wine region known for its excellent quality wines. All offers are subject to approval by the Supreme Court of British Columbia. ALL OFFERS ARE DUE BY February 25th 2026 by 5 PM. Bring your best offer for this great vineyard. (id:52811)
Sotheby's International Realty Canada
182 Greenwood Drive
Penticton, British Columbia
Where Modern Living Meets Vineyard Vibes For those who seek an exceptional life, welcome home. Perched on a generous .32-acre lot, this property captures the very essence of the Okanagan lifestyle—balancing sophisticated privacy with awe-inspiring views of Skaha Lake. The Perfect Layout: Nestled amongst the picturesque, rolling hills of the Wiltse Flats agricultural area, this home is thoughtfully designed to grow with you. Whether you’re raising a family or looking for a savvy investment, the dual-level floor plan delivers: The Upper Level: A bright, airy sanctuary featuring 2 spacious bedrooms and 2 bathrooms, designed to maximize those stunning lake vistas. The Grade Level: A fully equipped 2-bedroom in-law suite, perfect for extended family, guests, or a premium rental opportunity. One bedroom is flexible and can be used for the upstairs. A Lifestyle Without Compromise Imagine waking up to the sun glistening off the water and winding down with a glass of local vintage on your private deck. You’re just a stone's throw from the highly-rated Wiltse Elementary School, making the morning commute a breeze, yet the property remains a peaceful, secluded retreat. Your Gateway to Adventure Located in the heart of Penticton—the ultimate gateway to B.C. Wine Country—convenience is at your doorstep. With easy access via West Jet and Pacific Coastal Air services, your ""peaceful lifestyle package"" is connected to the world, yet worlds away from the ordinary. Ready to start your next chapter in the sun? (id:52811)
Sotheby's International Realty Canada
262 Kinney Avenue Unit# 201
Penticton, British Columbia
Welcome to Greystone Terraces, known for its quality construction in a quiet, park-like setting. Located on the second floor on the west-facing side of the building, this condo is bright and spacious and features a huge, covered deck with stunning views of the surrounding mountains and city. Enjoy the convenience of covered parking under your carport right across from the main entrance, with additional visitor and RV parking (subject to availability). An extra feature is the spacious powered storage room located behind the carport - ideal for a workshop or hobby space. This is a quality- built complex is situated close to Cherry Lane mall with nicely landscaped grounds, a common social room & exercise room, secured entry and elevator. Convenient location close to shopping, public transit, and city amenities. Measurements taken from the strata plan. No rentals, 55+, pet-free. RV parking is free for owners, issued on a first come basis. (id:52811)
Front Street Realty
8300 Gallagher Lake Frontage Road Unit# 55
Oliver, British Columbia
OPEN HOUSE: Sat, Feb 28 @ 11:00pm - 2:00pm. Discover comfortable, one-level living in this 3-bedroom rancher! From the moment you walk in, you will appreciate the bright, open-concept layout—perfect for both everyday living, effortless entertaining and all on one level! Plus, outside you will enjoy your low-maintenance lifestyle with a stress free backyard complete with a stamped concrete patio, gas BBQ hookup, charming pergola and a handy 8x12 storage shed. A wonderful space to relax or entertain on those warm Okanagan afternoons. This beautiful 3 bedroom, 1,507 SQ FT home features an open layout, large island, walk-in pantry, sleek stainless steel appliances, roomy double garage and shed. The primary suite offers a peaceful retreat with walk-in closet and a spa-inspired ensuite complete with a luxurious soaker tub, tiled walk-in shower, and on-demand hot water—everyday comfort at its best. Two additional bedrooms offer flexibility for guests, a hobby space or whatever suits your lifestyle. The laundry room, located just off the double garage, doubles as a convenient mudroom and provides extra storage to keep things organized. Whether you’re downsizing, beginning a new chapter, or seeking a peaceful place to call home, this Gallagher Lake gem offers the ideal blend of modern comfort and easy living. No age restriction! 2 pets allowed! No PTT or GST. Pad fee includes sewer/water/garbage/recycling/mnt. All measurements are apx. Buyer do own due diligence. (id:52811)
Century 21 Amos Realty
999 Burnaby Avenue Unit# 42
Penticton, British Columbia
Welcome to Burnaby Gardens — one of the most desirable 55+ communities in Penticton! This charming and well-maintained home sits in the quietest corner of the park, at the end of a no-through road for ultimate privacy and peace. Featuring a bright, open layout with a spacious living room, kitchen, and dining area filled with natural light. Offering 2 comfortable bedrooms, a full bathroom, plus two versatile flex rooms perfect for hobbies, guests, or a home office. Enjoy modern comfort with a heat pump A/C, upgraded vinyl windows, a heated addition, new paint and flooring. Step outside to your private backyard oasis with a cozy garden sitting area and two storage sheds. The wheelchair ramp, covered carport, and additional paved parking add convenience and accessibility. Located just a short stroll from Okanagan Lake beaches, restaurants, cafes, downtown shops, the SOEC, and the farmers’ market — this location can’t be beat. Park is age 55+, one small pet allowed (to 15”), and no rentals. Pad rental currently $825.00 (id:52811)
RE/MAX Penticton Realty
Century 21 Assurance Realty Ltd
4850 Weyerhauser Road Unit# 3
Okanagan Falls, British Columbia
#3-4850 Weyerhaeuser Road – 55,000 Sq Ft Industrial Yard Excellent industrial opportunity in the Okanagan Falls industrial area, just minutes from Highway 97. This expansive 55,000 sqft outdoor space offers outstanding flexibility for a variety of uses with two large 63'x25' covered areas. Zoned I1 – General Industrial, permitted uses include, construction supply, manufacturing, fleet service, outdoor storage, packing/processing and storage of farm products, salvage operation, self-storage, service industry establishment, storage & warehouse, vehicle sales/rentals, wholesale, and retail. Transfer station use is also supported. With a large, level yard, the property is ideal for equipment storage, contractor operations, material handling, or as a staging site for industrial or agricultural businesses. The layout supports excellent truck maneuverability and operational efficiency. Lease Details: Gross Rent $1.30/sqft. A rare chance to secure a large-scale yard in a strategic South Okanagan location—contact us today. **SEE LISTINGS #1-4850 WEYERHAUSER & #2-4850 WEYERHAUSER RD ALSO AVAILABLE FOR LEASE (id:52811)
RE/MAX Penticton Realty
174 Vintage Boulevard
Okanagan Falls, British Columbia
Nestled in a prestigious and tranquil cul-de-sac in Heritage Hills, this stunning home built in 2009 offers an unparalleled living experience with breathtaking unobstructed views of Skaha Lake and surrounding mountains stretching from Penticton to Okanagan Falls. The setting of this property is outstanding. This residence features outdoor living that is the epitome of Okanagan lifestyle. The top floor is a private retreat, home to the primary bedroom with a lavish ensuite, beautifully designed walk-in custom closet, and a private deck. The main floor provides open concept living with gourmet kitchen, dining area, and living room strategically designed to capture the stunning views. The walk-out basement is an entertainer’s dream, offering three additional bedrooms, media room, full bathroom, and bar area ideal for hosting large gatherings. The outdoor living is equally impressive with a large meticulously landscaped side yard, concrete pool deck with in ground hot tub and saltwater pool. This home feels like new, having been meticulously maintained in a pet-free and child-free environment. (id:52811)
Chamberlain Property Group
13011 Lakeshore Drive Unit# 363
Summerland, British Columbia
Studio suite at the Waterfront Resort! Enjoy this vacation property up to 180 days/year! This unit has everything you need for long vacations in the beautiful Okanagan! Prime amenities in this professionally managed facility include outdoor pool, hot tub, sauna, fitness centre, bbq area, bistro, boat rentals, spa and more! Popular restaurant steps away. Shared Laundry. Unit in rental pool and ready for owners to use. Property is GST applicable. (id:52811)
RE/MAX Orchard Country
4356 Beach Avenue Unit# 6
Peachland, British Columbia
Welcome to this exclusive collection of just seven semi-lakeshore townhomes, ideally located along the highly desirable Beach Avenue in Peachland. This beautifully maintained, one-owner home is quietly positioned at the back of the development, offering privacy while still capturing scenic lake views. The main floor features a bright, open-concept layout with a spacious living room and cozy gas fireplace, a dining area, and a well-appointed kitchen with stainless steel appliances, a gas stove, granite countertops, and an eating bar. A sitting area, laundry room, and access to a generous lakeview deck ~ complete with an awning for added shade and comfort ~ make this level ideal for enjoying the Okanagan lifestyle. Expansive windows throughout fill the space with natural light, and built-in NUVO speakers provide high-quality audio in the home. Upstairs, the spacious primary suite showcases lovely lake views and direct access to the upper deck. The elegant ensuite offers dual vanities with granite counters, a tiled shower, a soaker tub, heated floors, and a walk-in closet. A second bedroom completes this level. The lower level offers a welcoming family room with a gas fireplace, a wet bar, and access to a private backyard patio. A third bedroom and a full bathroom with heated floors complete this versatile space. A double garage provides ample parking and storage. Additional highlights include a radon mitigation system, low strata fees, and pride of ownership. Enjoy the sought-after semi-lakeshore lifestyle-just steps to the beach, waterfront walking paths, and Peachland’s vibrant shops and restaurants. (id:52811)
RE/MAX Kelowna
146 Stevens Crescent
Penticton, British Columbia
OPEN HOUSE SAT. FEB. 28 11 AM - 12:30 PM - Welcome to your highly sought after WILTSE RANCHER with a well designed floor plan consisting of 5+ bedrooms and 3 bathrooms located just a few walking steps to WILTSE ELEMENTARY and its very popular playground! A meticulously cared for home that has been refreshed with a FULL WALK OUT basement is MOVE IN READY! As you step into the foyer you'll enjoy a LARGE bright FRESHLY PAINTED living & dining area with a beautiful BOW window. Next to the dining room is a large functional kitchen great for family get togethers that overlooks your DECK with NEW CEDAR planking, a forested view and FULLY FENCED & IRRIGATED pool sized back yard. The yard also features a big play area and veggie patch! On the main level you'll find the primary suite & ensuite, 2 additional bedrooms, main bathroom and laundry area. On the lower level are the 4th and 5th bedrooms, a bathroom, a family/rec space to enjoy, loads of STORAGE, and is perfect for guests or turning it into a SUITE with outdoor access that could be the mortgage helper you are looking for or a future AirBnB! A NEW $20K dollar retaining wall and RV parking addition has just been added next to the FLAT driveway so bring all of your RV toys! A NEW hot water tank has just been installed while the high efficiency furnace & A/C were replaced in 2021. The garage has a 220 volt outlet for the handy person. WILTSE is one of the best places to live close to schools, trails, shopping, & the lake! (id:52811)
Skaha Realty Group Inc.


