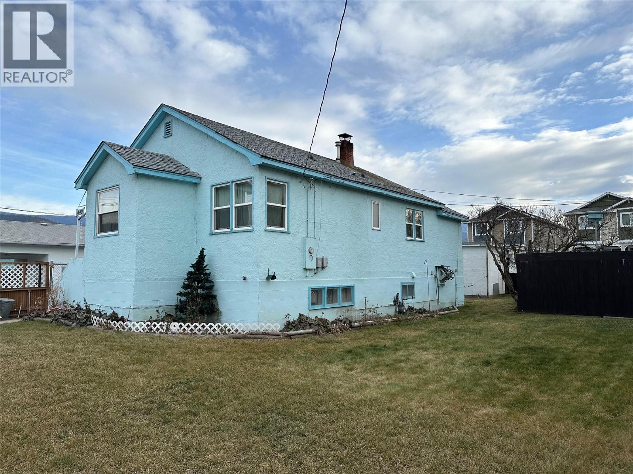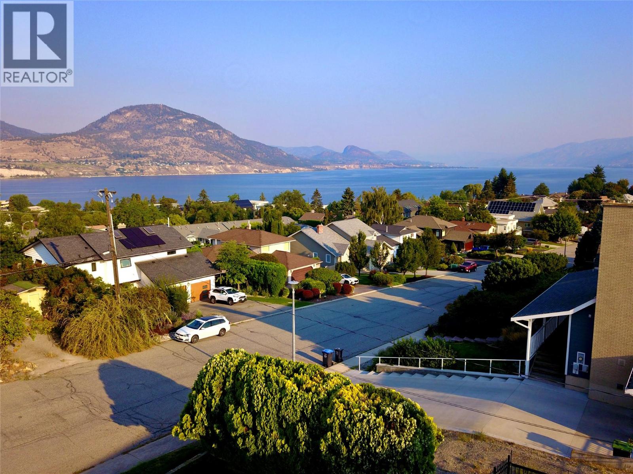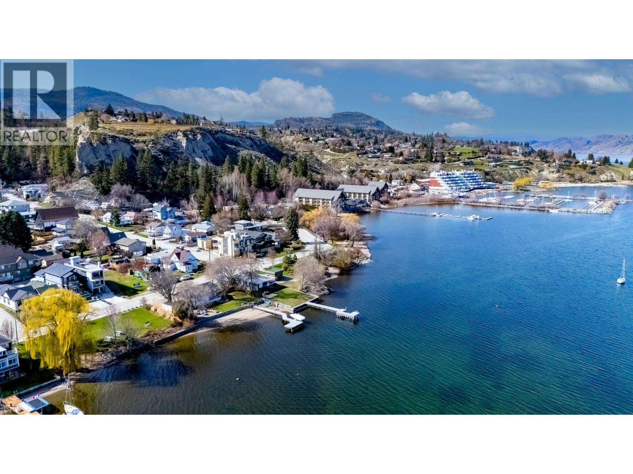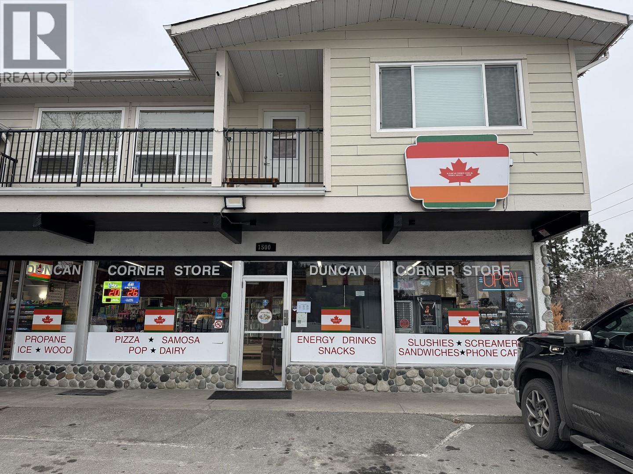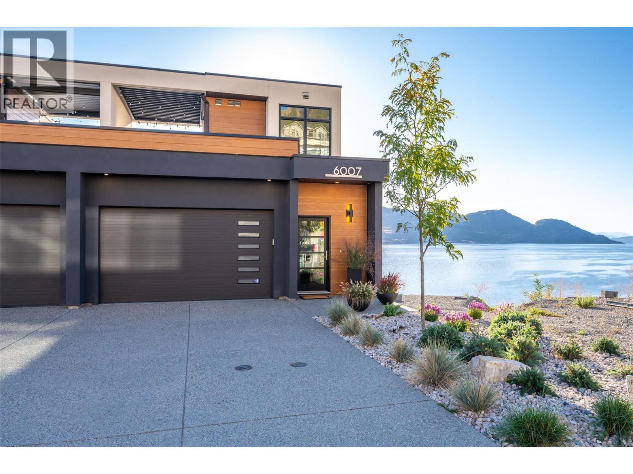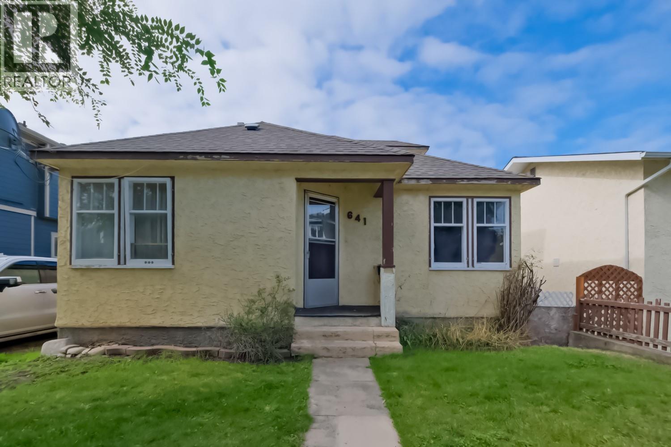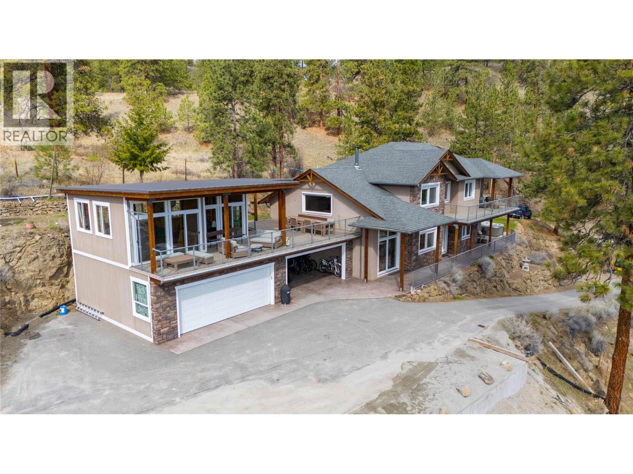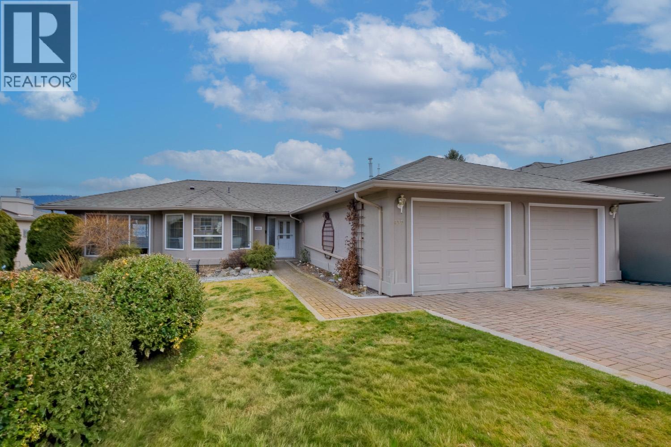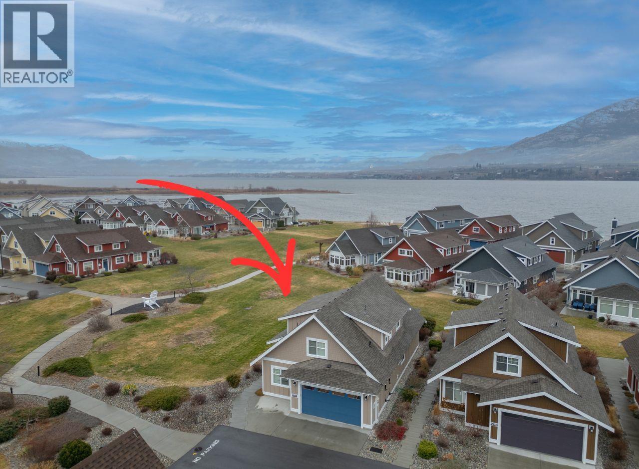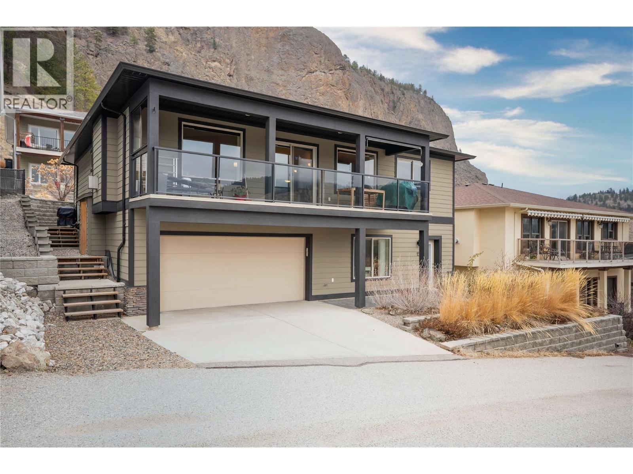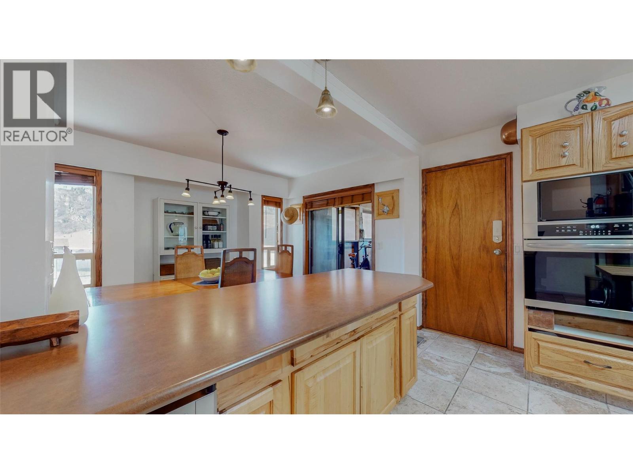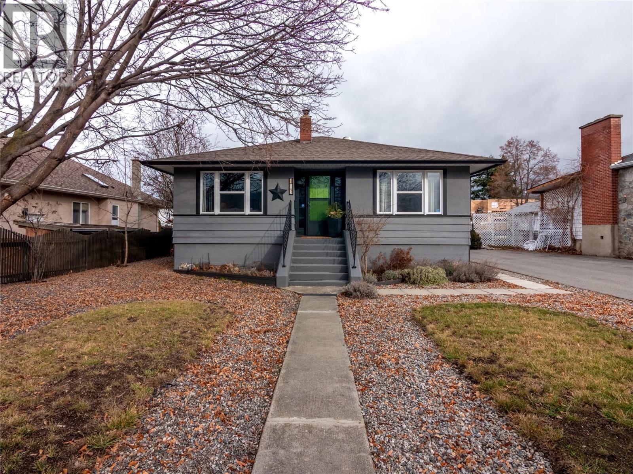Pamela Hanson PREC* | 250-486-1119 (cell) | pamhanson@remax.net
Heather Smith Licensed Realtor | 250-486-7126 (cell) | hsmith@remax.net
440 Westminster Avenue W
Penticton, British Columbia
In the heart of town, opportunity knocks. Built in 1900, this classic city home sits on a large, fully fenced RM2-zoned lot just steps from the beach, shops, and local restaurants. Surrounded by newer builds and recent redevelopment, this property true fixer-upper with solid bones and endless potential, it’s ideal for those looking to restore character, reimagine a family home, or unlock the value of the land itself. The home offers a functional layout with two bedrooms up and two down, well suited for family living or future flexibility. A detached garage with workshop provides added utility for storage, hobbies, or redevelopment planning. With RM2 zoning, this property offers excellent redevelopment potential, including the possibility of a duplex or fourplex (buyer to confirm with the municipality). Whether you choose to renovate and hold, or redevelop to maximize the lot and location, opportunities like this are increasingly rare in such a walkable, central neighbourhood. A family-friendly setting, a prime in-town address, and multiple paths forward—this is a property where vision, zoning, value, and location come together. (id:52811)
Exp Realty
126 Grandview Street
Penticton, British Columbia
Incredible Lot. Prime Location. Exceptional Opportunity. This is a rare chance to secure a generous 0.271-acre lot (approx. 80 x 145 ft) in one of Penticton’s most walkable and sought-after neighbourhoods—where lifestyle and long-term value intersect. Enjoy lake views stretching toward Peachland from the front and sweeping vineyard vistas of the Naramata Bench from the rear—a truly special setting that’s becoming increasingly hard to find. The location is unbeatable. Step outside and you’re moments from Okanagan Beach, the KVR Trail, Front Street’s shops and restaurants, the Art Gallery, Ikeda Japanese Garden, the Yacht Club, and downtown Penticton’s thriving craft brewery scene. Add in over 40 world-class wineries along the famed Naramata Bench just minutes away, and the lifestyle speaks for itself. The lot offers ample room for RV or boat parking, a large workshop or garage, and a spacious backyard ready for future plans. The existing home provides renovation or holding potential, but the true value here is the land, the views, and the location. Whether you’re looking to build your dream home, invest, or secure a premium property for the future, opportunities like this in the heart of the South Okanagan are few and far between. (id:52811)
Exp Realty
12210 Lakeshore Drive S
Summerland, British Columbia
A rare and exciting opportunity to acquire two lots in the highly sought-after Lower Summerland area—directly across from Okanagan Lake and a municipal beach park, and just a short walk to the Summerland Waterfront Resort and Hotel. This prime, level property with additional access off an alley offers a range of development options, with zoning in place to accommodate one or two single-family homes, or a duplex, each with the option for a separate legal suite. Significant time and investment have already been made by the current owners to obtain zoning approvals and remove the previous home from the site. Conceptual renderings for 2 styles of duplexes are included in the listing photos, and a detailed information package is available upon request. (id:52811)
Chamberlain Property Group
1500 Duncan Avenue
Penticton, British Columbia
BUSINESS FOR SALE. A well-established, family-owned convenience and food store located in a busy residential area of Penticton. The store has demonstrated consistent year-over-year growth and is primed for significant sales expansion with the nearby elementary school adding grades 6 and 7 under the newly revamped schooling system in Penticton. With the current owners retiring, this business presents an excellent opportunity for someone to take over and reap the rewards of a well-run and thriving operation. (id:52811)
RE/MAX Wine Capital Realty
6007 Princess Street
Peachland, British Columbia
Experience modern Okanagan living in Somerset Heights, Peachland—where top-tier construction, upscale finishes and a West Coast architectural influence meet unparalleled views of Okanagan Lake. This meticulously built townhome is the largest walkout floor plan in the development and benefits from its corner unit location, offering additional windows and enhanced privacy. A private elevator provides effortless access to all floors, suiting a range of lifestyles and age groups. The main floor features a timeless and stunning kitchen with premium appliances, custom cabinetry, and a spacious island. The living and dining area is highlighted by an elegant gas fireplace and a balcony with a barbecue gas hookup while the floor-to-ceiling windows create the sensation of floating above the lake. A dedicated level offers two generous bedrooms and a beautifully appointed 4-piece bathroom for family and guests. The primary suite has its own floor, complete with a walk-in closet, laundry room, and a spa-inspired ensuite with heated floors, soaker tub, and custom tile shower. Above the main floor is a large family/flex room that accesses the crown jewel of the home—a private rooftop patio oasis with a built-in kitchen, tiled flooring, and electric louvered roof, all framed by spectacular lake views. Whether a full-time home or retreat, this residence blends luxury, comfort, and proximity to an abundance of Okanagan amenities and activities. (id:52811)
Chamberlain Property Group
641 Papineau Street
Penticton, British Columbia
Charming home in a quiet central Penticton neighbourhood! This property offers classic character with hardwood floors, coved ceilings, and plenty of natural light throughout. The main level features a comfortable living area, kitchen, and two bedrooms. Upstairs, a bonus attic room provides additional flexible space — perfect for a hobby room, office, or guest area. The full basement includes a rec room and extra storage options. Enjoy the privacy of the fenced yard and detached garage. Conveniently located close to schools, parks, and shopping. (id:52811)
Chamberlain Property Group
6220 Simpson Road
Summerland, British Columbia
Discover this exceptional 11.5-acre property featuring a beautiful family home and a detached workshop/garage, all under desirable A1 and FG zoning—offering endless possibilities for your lifestyle or business. Inside, you’ll find high ceilings, hardwood floors, and a gourmet kitchen that flows seamlessly into the open-concept dining / living area with a cozy wood stove. The main level includes laundry, two bedrooms, and a primary suite with a walk-in closet, ensuite, as well as private hot tub access. Upstairs, enjoy two more bedrooms, a spa-inspired main bath with sauna, and a second primary suite boasting incredible views, an office nook, ensuite, and private deck. Step outside to the bonus flex room—perfect for a studio, gym, or games space. The property offers abundant storage, a detached garage with carriage home or Airbnb potential, separate power meter for the shop, and RV hookups for guests. Zoning allows for agritourism, livestock, or home-based business opportunities. Whether you’re looking for space, income potential, or the perfect family property, 6220 Simpson Road delivers it all. Book your private showing today and explore the possibilities! (id:52811)
Royal LePage Parkside Rlty Sml
459 Ridge Place
Penticton, British Columbia
INCREDIBLE LAKE VIEWS! 2 bedroom, 2 bathroom plus den one level rancher. Bright and open living with the spacious kitchen, eating nook and family room with a gas fireplace all facing the incredible views. Large primary bedroom with 3 piece ensuite and walk in closet. Enjoy the private yard and views from the covered patio off of the kitchen. Black walnut floors and new carpet in both bedrooms. Double car garage with ample storage. Monthly fee of $250 for management, yard maint. and snow removal. (id:52811)
Royal LePage Kelowna
2450 Radio Tower Road Unit# 73
Oliver, British Columbia
ONE OF THE MOST REMARKABLE HOMES AT THE COTTAGES - The Perfect location, One Road off Waterfront, Lake views from your enlarged patio, Close to Clubhouse and Amenities, End Unit that has NEVER BEEN RENTED and only used minimally seasonally. The attention to detail and upgrades in this home makes it one of a kind. Being sold furnished, designed by Gerrards Interior Decorator, you can enjoy your new cottage THIS SUMMER! The unique modifications to this Burgundy floor plan offer a bonus 5th bedroom on the top floor, while maintaining the open loft with vaulted living room ceilings to let in all that lovely natural sunlight with a south facing back yard. The kitchen is in spectacular condition with wine fridge, upgraded appliances and pantry and upgraded engineered hardwood floors. You simply can't beat the quality thoughtful upgrades made to this home, the one of a kind lakeview from a meadows home, and proximity to all The Cottages on Osoyoos Lake have to offer. An incredible deal on a LIKE NEW COTTAGE with all furniture included, this won't last long! The Cottages on Osoyoos Lake is a rare find with its lovely walking trails, kids playgrounds, large clubhouse, pools, hot tubs , off-leash dog area, and 500 ft of sandy beach all while in a secure and gated community. Make this your FOREVER HOME, SUMMER GET AWAY OR INCOME INVESTMENT PROPERTY. SHORT TERM RENTALS ALLOWED (5+ DAYS) . NO GST, NO PTT, NO EMPTY HOMES TAX, PREPAID LEASE. (id:52811)
RE/MAX Realty Solutions
10605 Cedar Avenue Unit# 15
Summerland, British Columbia
Well cared for 3-bedroom, 3-bathroom home in Rock Garden Estates. Open concept design featuring hardwood and tile flooring, gas fireplace, and vaulted ceilings to bring in the natural light. Spacious kitchen with granite counters, large island, gas range, and stainless appliances. Sweeping views of Prairie Valley from the sundeck to the west for those amazing summer sunsets. Primary suite with window seating, walk in closet, and 3-piece ensuite. Second bedroom with walk in closet as well, full laundry room and a 4-piece bathroom to complete the main level. Downstairs walk out basement provides another large bedroom, rec room with built in electric fireplace, 3-piece bathroom, and storage. On demand hot water, high efficient gas furnace, plus ICF construction to maximize energy savings. Double garage access on the lower level with added 220 wiring and central vac to complete this turnkey home. RV/boat parking available. Bare land strata fee of $125. per month. 2 dogs and/or 2 cats permitted. Please provide a minimum 24 hours notice for viewing requests of this tenant occupied property. (id:52811)
Royal LePage Parkside Rlty Sml
6940 Mountainview Drive
Oliver, British Columbia
Located in one of Oliver’s most sought-after neighbourhoods, this spacious 5-bedroom, 3-bathroom home sits on 1.67 acres of prime land with breathtaking open views of the surrounding valley. The property offers the perfect blend of lifestyle and investment opportunity. Enjoy the luxury of a private in-ground pool, mature landscaping, and your own rows of grapevines—perfect for hobby farming or the wine enthusiast at heart. What truly sets this property apart is its exceptional development potential. Not in the ALR and featuring AGX zoning, the land allows for the possibility of up to 14 building lots (buyer to verify with the Town of Oliver). Whether you’re looking to embrace the Okanagan lifestyle with space to roam or unlock the future value of a rare development parcel, this property delivers on every level. Situated in the heart of Canada’s Wine Capital, this is your chance to own a versatile piece of paradise—ideal for personal enjoyment, investment, or visionary development. (id:52811)
Royal LePage Locations West
413 Conklin Avenue
Penticton, British Columbia
Welcome to 413 Conklin, a renovated character home situated on a huge flat quarter acre lot in a fantastic neighborhood! This 1675 sqft home has 3 bedrooms & 2 bathrooms, several rec rooms & lots of storage. As you enter the main floor you’ll find the cute foyer space & step into the large/bright living room full of original charm; like the gorgeous inlaid solid hardwood floors, & the updated brick fireplace. The hardwood floors continue into the classic dining room that been opened up into the kitchen giving it a more current flow while maintaining the classic layout. The well appointed kitchen has stylish dark green lower cabinets with white uppers, opens into the dining area, has open shelving for display & beautiful subway tile backsplash. The main floor is finished off with 2 excellent sized bedrooms & the updated bathroom. Downstairs offers tons of extra space with a 3rd bedroom, 2nd bathroom, large rec room & a den/4th bedroom. There is also a laundry room, & tons of storage. The home has had lots of updates like vinyl windows, furnace 4 years old, new hot water tank & more. The backyard features a huge deck & massive yard space. Zoning in this area offers lots of options like a carriage home/suites. The older garage out back is perfect for extra storage & the laneway in the back is ideal for access or a future development or garage rebuild, and offers privacy. This excellent neighborhood is ideal for walking and access to town while surrounded by single family homes. (id:52811)
RE/MAX Penticton Realty

