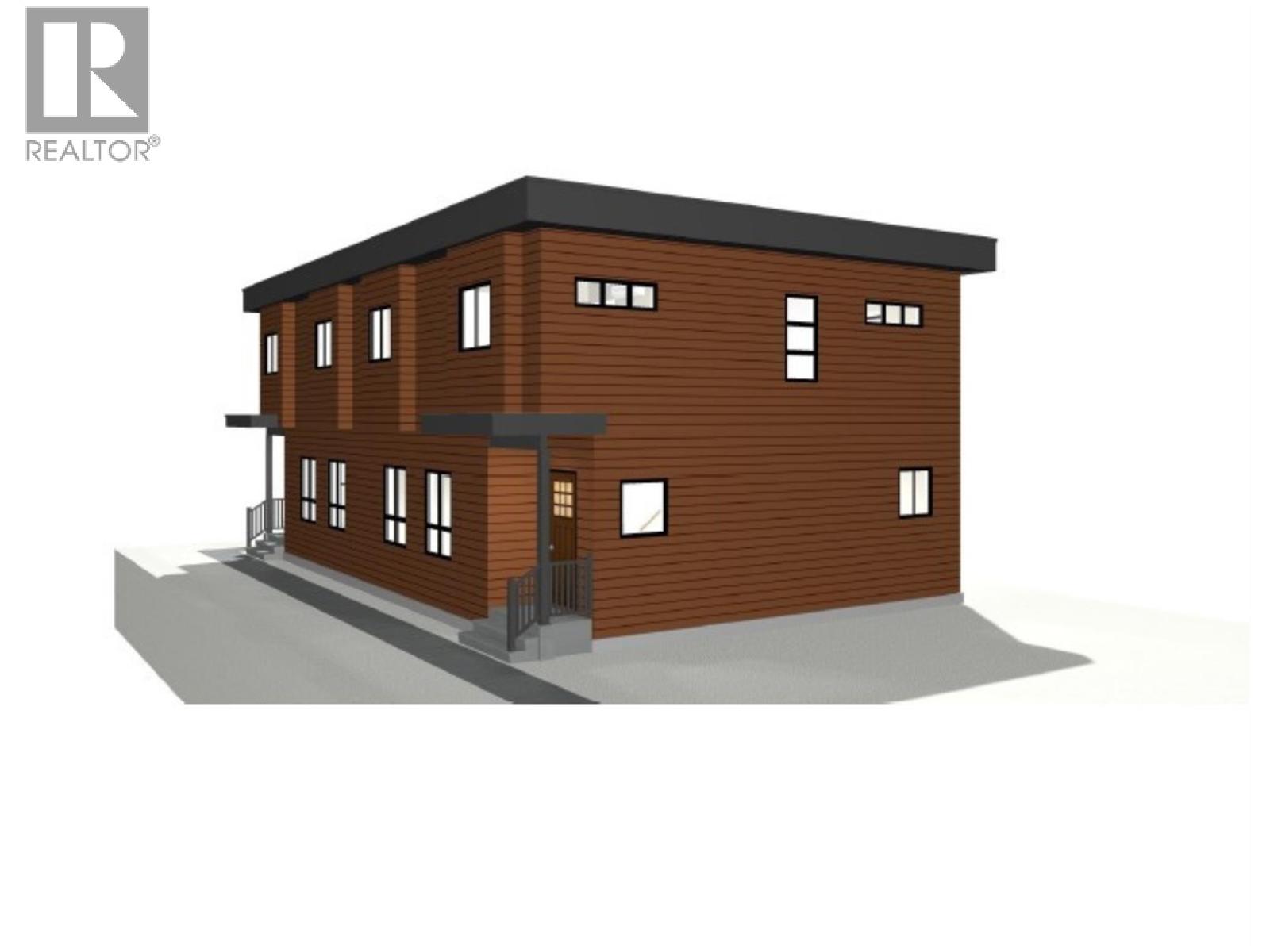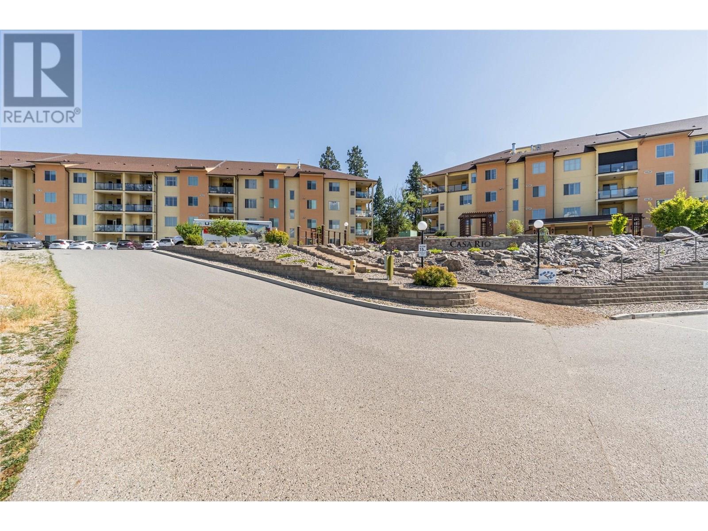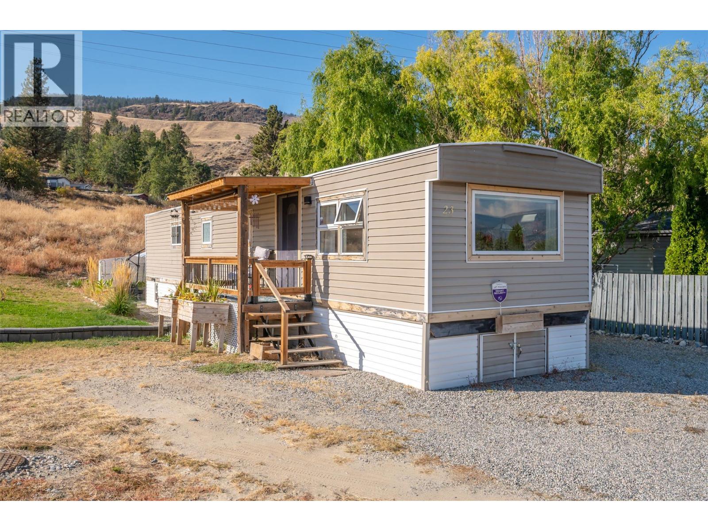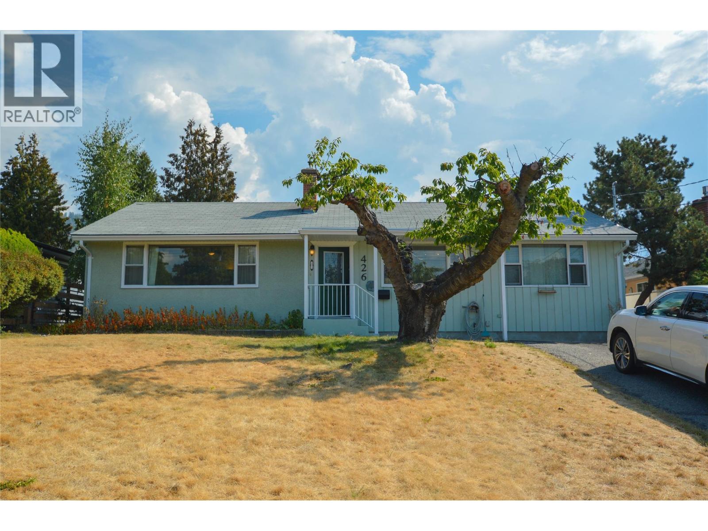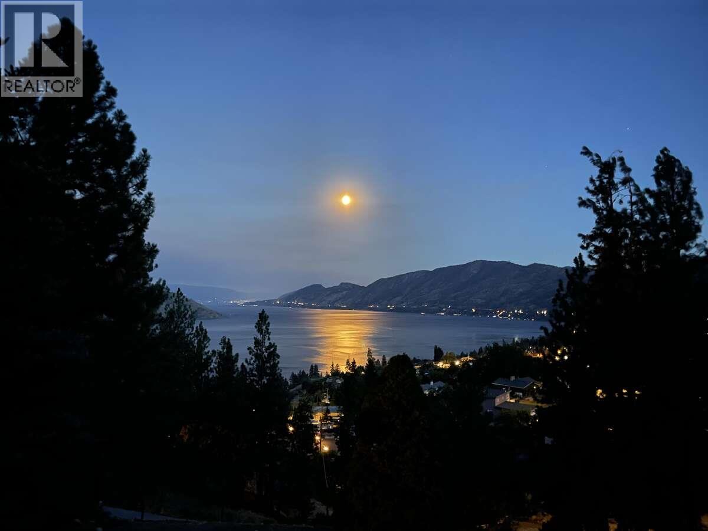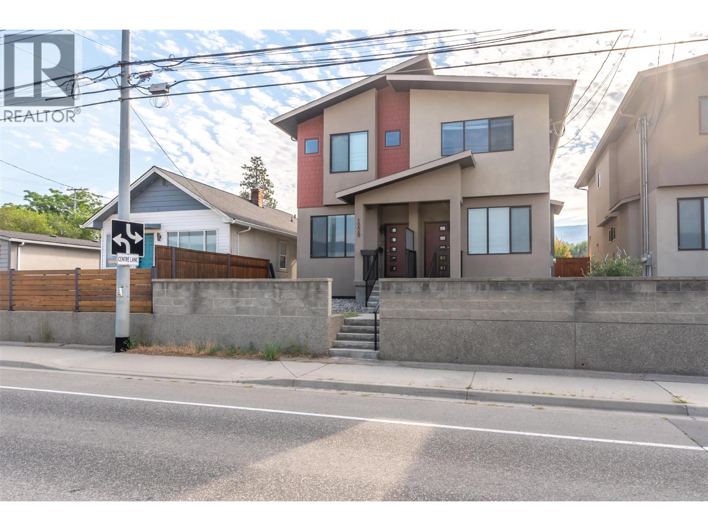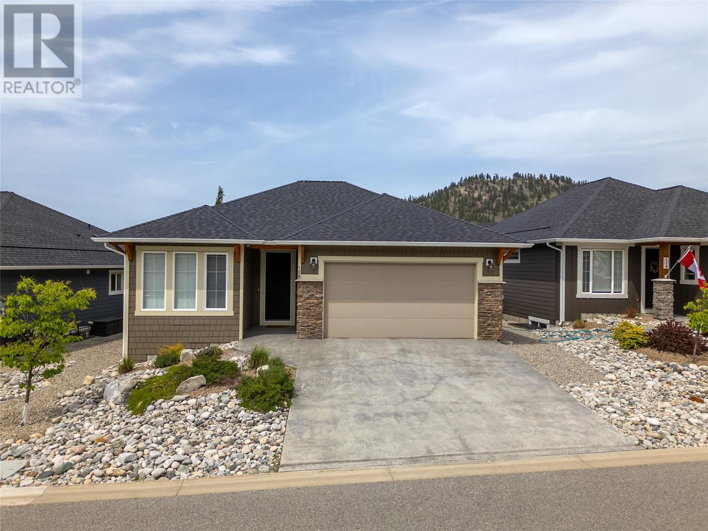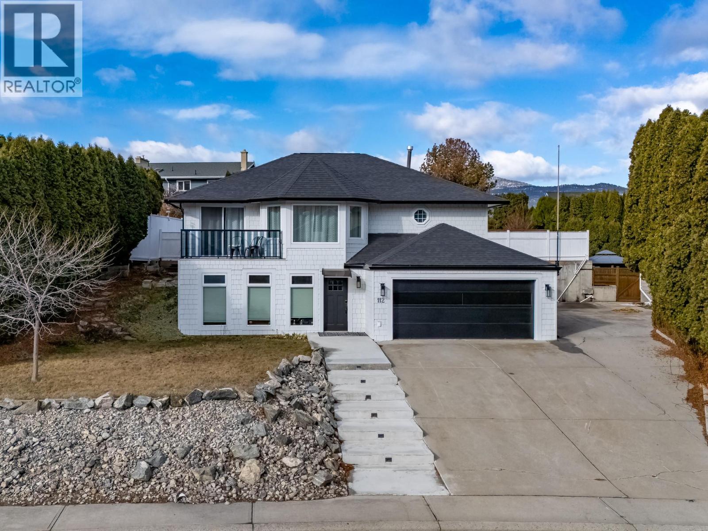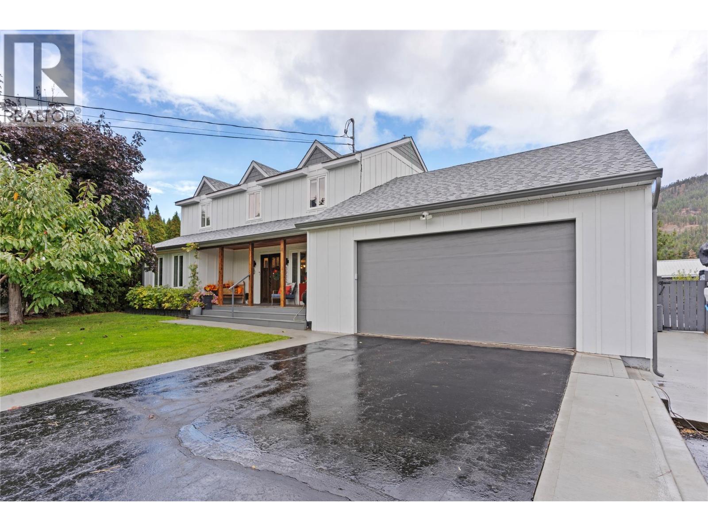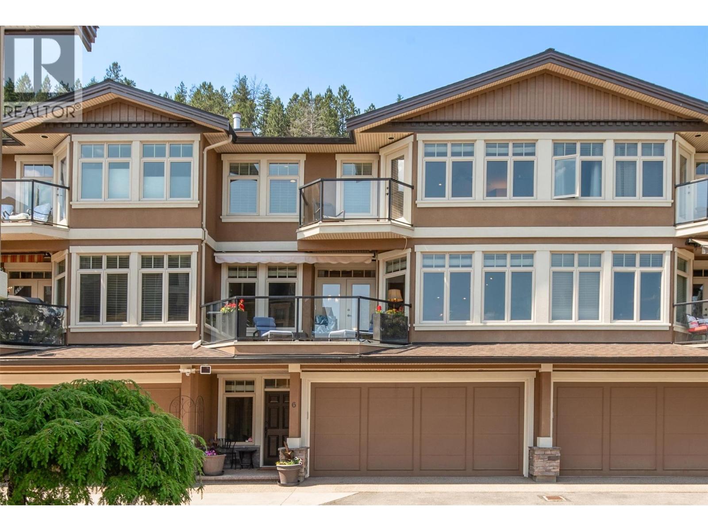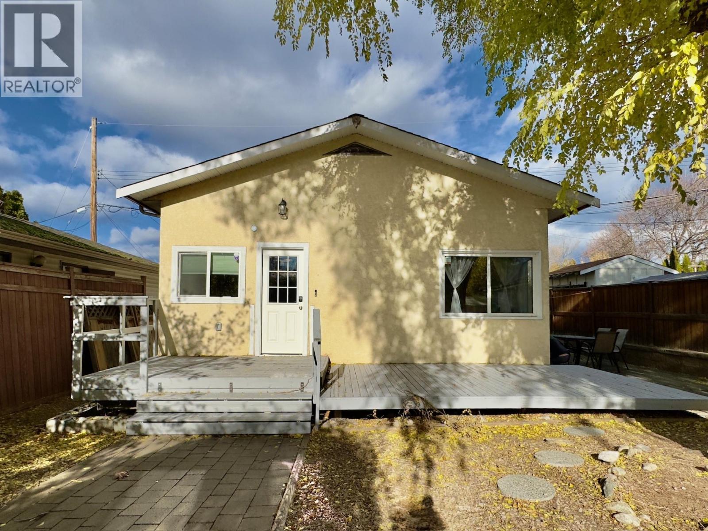Pamela Hanson PREC* | 250-486-1119 (cell) | pamhanson@remax.net
Heather Smith Licensed Realtor | 250-486-7126 (cell) | hsmith@remax.net
11815 Grant Avenue Unit# 101
Summerland, British Columbia
Introducing this stylish half duplex in the heart of Summerland—a brand new, under-construction strata home offering modern comfort and convenience. Spanning 1,485 sqft across two storeys, this thoughtfully designed residence features a ductless heat pump system for efficient heating and cooling. The main floor boasts an open-concept layout with living, dining, and kitchen areas plus a 2-piece bath—perfect for everyday living and entertaining. Upstairs, you'll find the primary bedroom with a private 3-piece ensuite, two additional bedrooms, a 4-piece bath, and laundry conveniently located on the same floor. 4ft crawl space creates room for lots of extra storage! With a $225/month strata fee, one parking stall, and pet-friendly bylaws (with restrictions), this property offers low-maintenance living just minutes from downtown Summerland, schools, and parks. No age restrictions make it ideal for a range of buyers—don’t miss out on this exciting opportunity! Property is under construction with estimated completion Winter 2025. Contact the listing agent for details! BONUS - the seller is offering a $10K credit for all closing costs! Contact the listing agent for details! (id:52811)
Royal LePage Locations West
5284 Tailyour Lane
Peachland, British Columbia
Beautifully Maintained Walk-Out Rancher Near Okanagan Lake, lake and mountain views, over 2000 sq ft on 2 levels of comfortable living space on a generous 0.27 of an acre lot, a short walk to the beach. The main level offers bright, inviting living spaces with a cozy gas fireplace, while lower walk-out level includes a 2nd gas fireplace and plenty of room for guests or hobbies. The hot water tank was just replaced and the furnace has been regularly maintained, the age of the roof is 2006 and still in very good condition. Enjoy the beautifully landscaped and irrigated yard complete with a garden and mature fruit trees- pear, apple and cherry from many of the wrap around exterior decks and lower covered deck. The property is connected to city water and sewer which would allow for a 4-plex to be built without further zoning approval from the District of Peachland. Plenty of parking two covered in tandem garage, at least 6 other places for vehicles or RV and boat parking. (id:52811)
Coldwell Banker Horizon Realty
921 Spillway Road Unit# 212c
Oliver, British Columbia
Looking to downsize, invest, or find the perfect lock-and-leave home in the South Okanagan? This stylish and updated 2-bedroom, 1.5-bath condo in the sought-after Casa Rio complex offers it all. The spacious kitchen shines with newer stainless steel appliances, a fresh backsplash, and plenty of prep space for cooking or entertaining. Enjoy modern touches throughout, including BRAND NEW flooring and paint for a bright, fresh look. Just move in and start living! The primary bedroom has a convenient 4-pce ensuite and ample storage space. The 2nd bedroom(no closet) is ideal as a guest room, office or hobby room. Step out onto your private covered north-facing deck, an ideal spot for escaping the heat and relaxing while enjoying the beautiful mountain views. When it gets chilly, cozy up to your living room fireplace. Casa Rio residents enjoy a variety of amenities such as a gym, games room, library, indoor driving range and two workshops! You'll appreciate the secure underground parking, storage locker, and peace of mind that comes with one of the most well-run stratas in town. Casa Rio has no age restrictions, allows 1 small dog or cat, and rentals minimum 4 months. Centrally located and steps to walking trails, the community center, downtown Oliver and the best of outdoor South Okanagan living. Whether you're a snowbird, year-round resident, or investor, this home checks all the boxes. Quick possession possible, book your private viewing today! (id:52811)
RE/MAX Wine Capital Realty
201 Riva Ridge Est Unit# 23
Penticton, British Columbia
This beautifully updated 2 bed 1 bath home features a new sealed tin roof, custom blinds, new LG washer and dryer, ductless A/C, and extensive upgrades throughout—including new drywall, paint, flooring, doors, trim, pot lights, HWT, and a fully renovated bathroom with PEX plumbing. The exterior boasts new siding, fresh landscaping with crushed rock and paving stones, and ample storage space. Connected to municipal sewer, this home is in Riva Ridge Park—just a short walk to Skaha Lake—offering no age restrictions, pets allowed with park approval, no rentals, and easy access to the community garden. (id:52811)
RE/MAX Penticton Realty
426 Truro Street
Penticton, British Columbia
Nestled in the sought-after Uplands/Redlands neighbourhood, this 3 bed, 2 bath, bungalow sits on a generous lot with a private, fenced backyard. The home offers a welcoming layout with laminate flooring and dark wood accents that create a warm, comfortable feel. The showpiece is the ensuite bathroom, designed optimal relaxation with its custom tile walk-in shower, bench seating, and dual shower heads + soaker tub. Step outside to the covered patio, an inviting spot to enjoy quiet mornings or evening gatherings. The detached shed/outbuilding adds versatility—ideal for storage, a workshop, or even a creative studio. With ample parking and a peaceful setting, this property blends everyday comfort with future potential in one of Penticton’s most desirable areas. (id:52811)
Royal LePage Parkside Rlty Sml
5918 Ehlers Road
Peachland, British Columbia
For more information, please click Brochure button. Exclusive Peachland Opportunity – 2.5 Acres with Panoramic Okanagan Lake Views. Elevated position with a private treed setting. Unobstructed, Sweeping Okanagan Lake vistas that capture the essence of the Okanagan. Build your dream home on a secluded 2.5-acre parcel, complete with a winding driveway, natural surroundings, and breathtaking views. This is a one-of-a-kind opportunity for someone seeking privacy, luxury, and lifestyle. The property is potentially subdividable, making this property an attractive, medium scale development project in a market, where the land of this calibre is increasingly rare. Opportunities of this nature rarely come to market in Peachland. Whether as a luxury estate site or as a prime development play, this property is perfectly positioned for the right buyer who understands its true value and potential. (id:52811)
Easy List Realty
1228 Government Street Unit# 102
Penticton, British Columbia
Welcome to this wonderful, newer half duplex that boasts a fully fenced West-facing yard, two off-street parking stalls in the back lane, central air conditioning, gas stove, stainless steel appliances, big/bright windows. Centrally located within walking distance to the hospital, schools, Penticton Creek, parks, IGA, and the downtown amenities. The main floor offers a large, open floor plan complete with kitchen/ dining / living room and convenient 2-piece bath. The upstairs is comprised of 3 bedrooms, 2 bathrooms and conveniently located stackable laundry. The master bedroom comfortably has room for a King size bedroom set, walk in closet, and 3-piece bath. The basement has been recently renovated and is fully finished with laminate floors, large family room, and a bright 4th bedroom with a large new engineered window. Further electrical and water lines are roughed-in for the installation of a possible 2-piece bathroom. There is also a cozy fenced back yard with natural gas BBQ connection and garden shed. NO STRATA FEES. (id:52811)
Front Street Realty
120 Sendero Crescent
Penticton, British Columbia
Welcome to Sendero Canyon, a family friendly neighborhood at the edge of trails and nature yet still close to schools and parks! This four bedroom plus den home has an excellent layout for a family with older kids, or empty nesters looking for one level living with extra space for guests to come! The bright and open plan main floor has everything you need. A bright office at the front of the house is near the guest bathroom, then you enter into the large great room design kitchen/living/dining. Enjoy the easy care laminate floors, the decorative tray ceiling, large warm wood toned kitchen with a center island and room for stools, and features fireplace. From here you can step out onto the large and partially covered back deck, a perfect spot to entertain and access the gorgeous flat backyard with mature landscaping. Finishing off the main floor is the laundry room, and the beautiful primary bedroom with its large walk In closet and ensuite bathroom complete with double sinks and separate tub and shower. Downstairs is the perfect teenager space, with three good sized bedrooms, a full four piece bathroom, and then a huge rec room. Topped off with a double garage and driveway parking this package has it all. Sendero is located in the Columbia elementary school catchment, a desirable school that is conveniently nearby. There are endless walking and hiking trails nearby as well as a park. Come see what this lovely home and community have to offer! (id:52811)
RE/MAX Penticton Realty
112 Uplands Place
Penticton, British Columbia
Located in the heart of one of Penticton’s most sought-after neighborhoods, this thoughtfully updated family home in Uplands offers a gateway to the Okanagan lifestyle. Walk to downtown, Okanagan Lake, stunning beaches, parks, Uplands Elementary, the Penticton Yacht Club, and some of the region’s best wineries and restaurants. Everything you love about this vibrant community is just minutes away. Step inside to a spacious lower level featuring a large family room, a den, a bedroom, a full bathroom, laundry, and garage access—perfect for guests, a home office, or a growing family. Upstairs, the bright open concept living space is ideal for entertaining, with a modern kitchen, a spacious living room, and two more bedrooms, including a primary with a private ensuite. The spacious backyard patio with an inground pool is a blank canvas, ready for your vision! Add lush greenery, cozy lounge areas, or a firepit to transform it into your own private oasis. There is a small east-facing balcony off the kitchen, perfect for morning coffee and lots of parking including room for your RV or boat. (id:52811)
Chamberlain Property Group
3930 Dryden Road
Peachland, British Columbia
Welcome to 3930 Dryden Road Peachland BC! This updated 3 bedroom 3 bathroom cape cod style home is the perfect home whether you are starting a family, growing a family or retiring. Enter into the open concept kitchen. Quartz countertops, stainless steel appliances and a 12 foot long island make this an elegant and expansive place to host family functions and parties. Or enjoy the peace and quiet of the livingroom. The main floor is rounded off with a walk-in pantry, mudroom and 2 piece water closet. Ascend the open, hand milled solid wood stairs to the master bedroom. The oversized master bedroom has plenty of room and opens to a large bathroom with massive soaker tub and walk-in closet with washer/dryer. Leave the master bedroom and enjoy the two other bedrooms and full main bathroom. Off of the kitchen is a covered deck with outdoor kitchen and an above ground pool. Enjoy your summer days relaxing by the pool and barbequing in the evenings. The large yard has plenty of space for gardens and yard games. If the extended family comes to stay, they can enjoy the Bunkie with 2 sets of bunk beds. Have a boat, RV, travel trailer, or extra vehicles? The driveway will easily fit not one or two but all of your toys. Minutes to downtown Peachland. Peachland is a quaint waterfront community between Kelowna and Penticton is lovely and desirable British Columbia. If you like to enjoy all four seasons and live moments from world famous Okanagan Lake this is the place for you. (id:52811)
Coldwell Banker Executives Realty
4356 Beach Avenue Unit# 6
Peachland, British Columbia
Welcome to this exclusive collection of just seven semi-lakeshore townhomes, ideally located along the highly desirable Beach Avenue in Peachland. This beautifully maintained, one-owner home is quietly positioned at the back of the development, offering privacy while still capturing scenic lake views. The main floor features a bright, open-concept layout with a spacious living room and cozy gas fireplace, a dining area, and a well-appointed kitchen with stainless steel appliances, a gas stove, granite countertops, and an eating bar. A sitting area, laundry room, and access to a generous lakeview deck ~ complete with an awning for added shade and comfort ~ make this level ideal for enjoying the Okanagan lifestyle. Expansive windows throughout fill the space with natural light, and built-in NUVO speakers provide high-quality audio in the home. Upstairs, the spacious primary suite showcases lovely lake views and direct access to the upper deck. The elegant ensuite offers dual vanities with granite counters, a tiled shower, a soaker tub, heated floors, and a walk-in closet. A second bedroom completes this level. The lower level offers a welcoming family room with a gas fireplace, a wet bar, and access to a private backyard patio. A third bedroom and a full bathroom with heated floors complete this versatile space. A double garage provides ample parking and storage. Additional highlights include a radon mitigation system, low strata fees, and pride of ownership. Enjoy the sought-after semi-lakeshore lifestyle-just steps to the beach, waterfront walking paths, and Peachland’s vibrant shops and restaurants. (id:52811)
RE/MAX Kelowna
709 Municipal Avenue
Penticton, British Columbia
Charming and affordable! This must-see updated 2-bedroom, 1-bath rancher is ideal for first-time buyers, small families, or investors. Situated in a fantastic location near great schools and directly across from McLaren Arena with hockey, figure skating, public skating, tennis courts, and a baseball field just steps away. Inside, enjoy a well-appointed living room with a cozy gas fireplace, a bright and functional kitchen, and a 4pc bathroom. The crawl space offers extra storage, while the fully fenced yard is perfect for kids, pets, gardening, or relaxing on the paving-stone patio or deck also has possibility for further development . Quick possession available—don’t miss this great opportunity! (id:52811)
RE/MAX Penticton Realty

