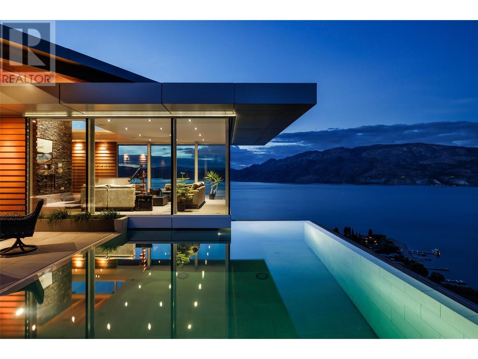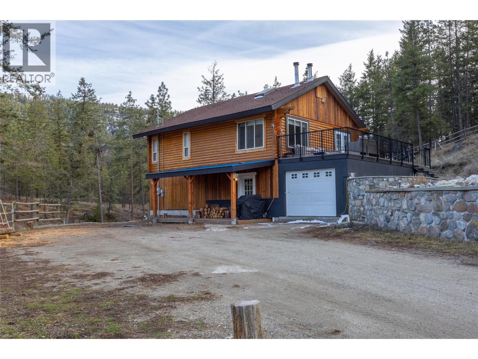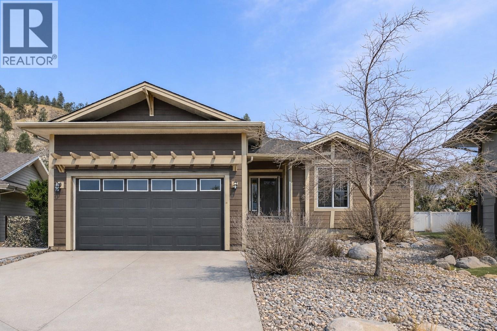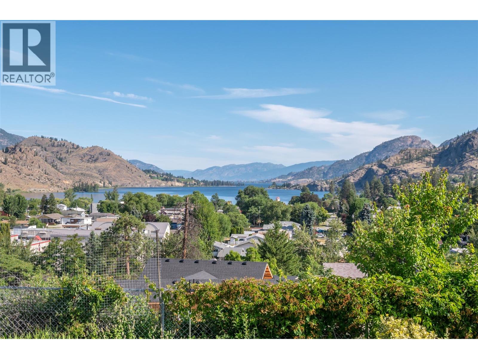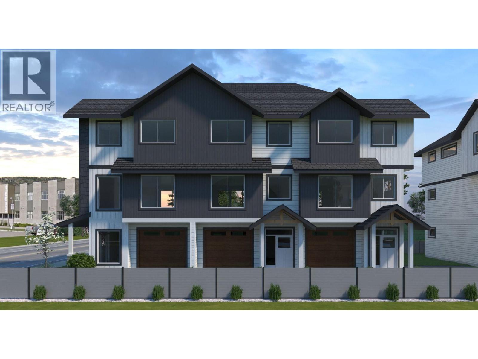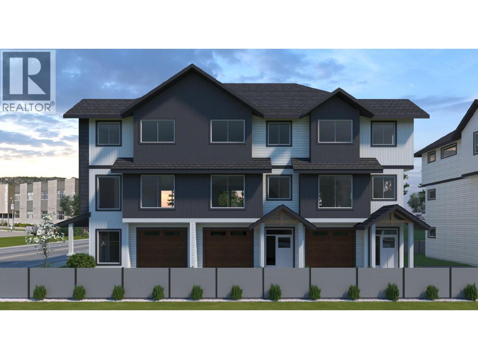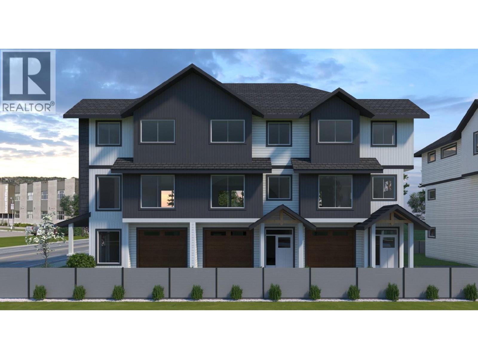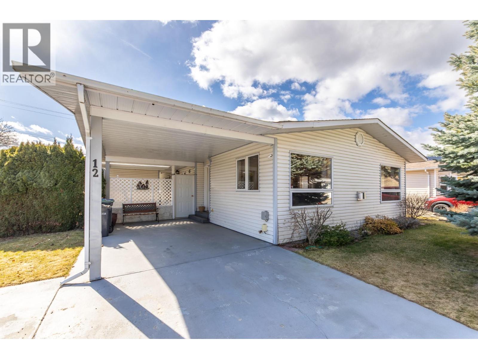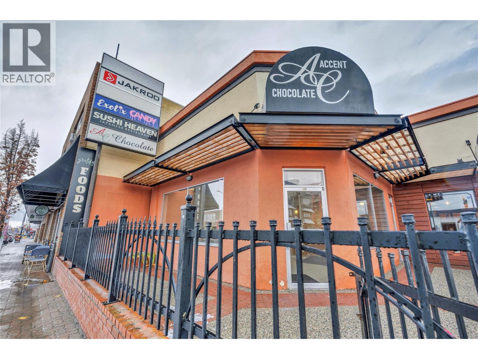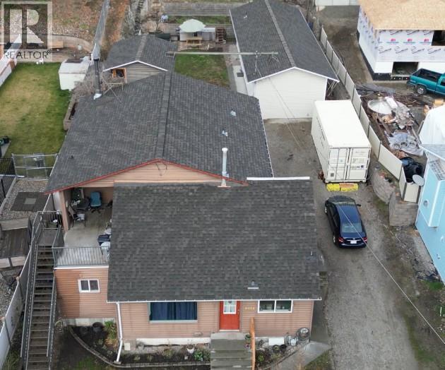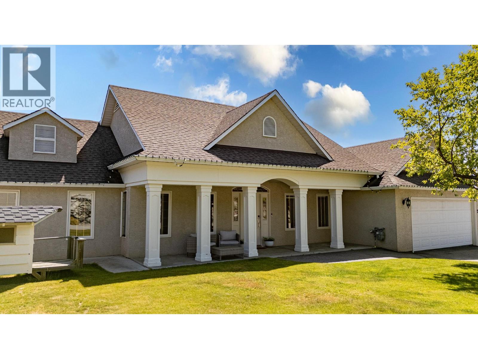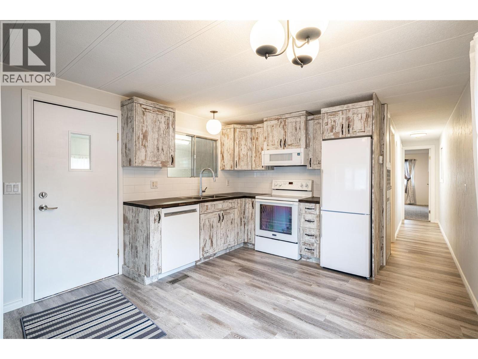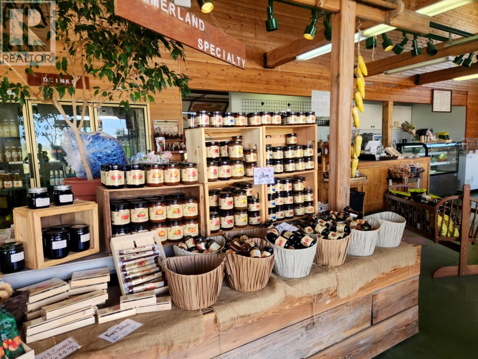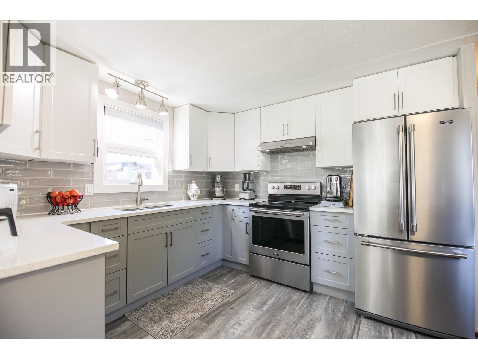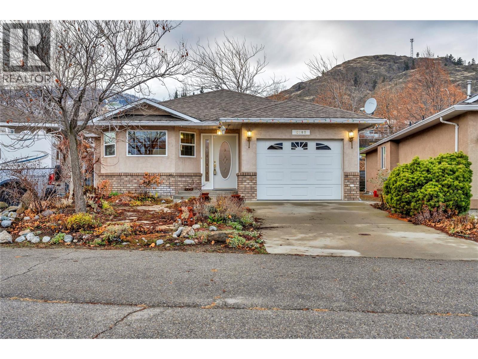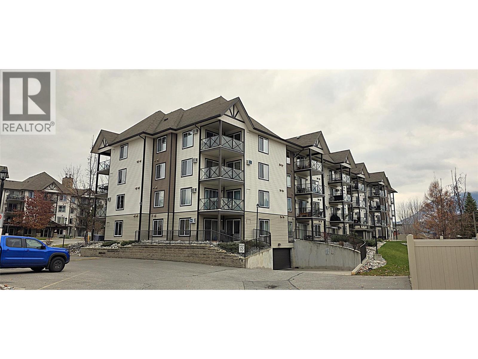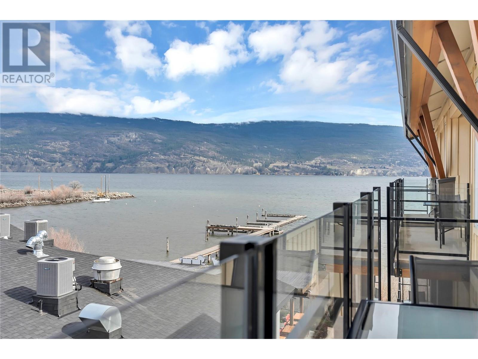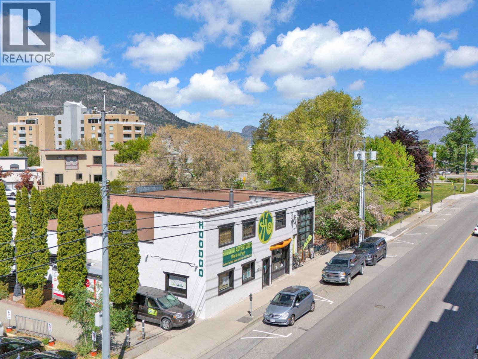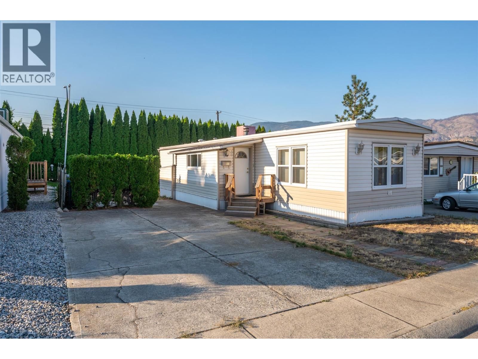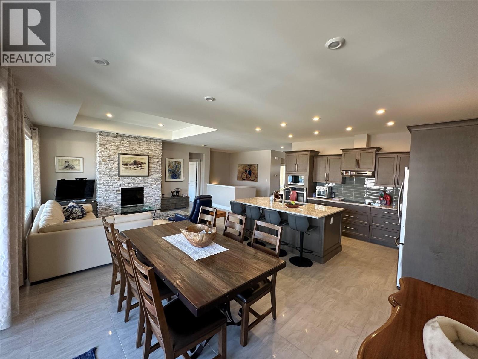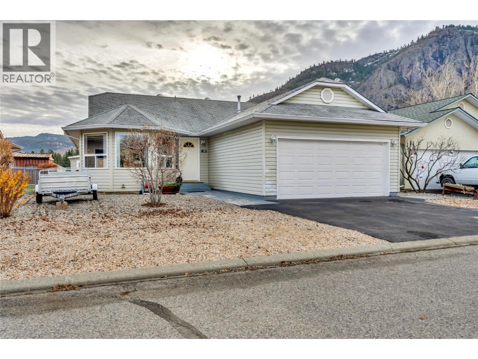Pamela Hanson PREC* | 250-486-1119 (cell) | pamhanson@remax.net
Heather Smith Licensed Realtor | 250-486-7126 (cell) | hsmith@remax.net
18555 Matsu Drive
Summerland, British Columbia
Offered for sale is Sage Hills Estate Winery, an established premium boutique winery in Summerland, BC. This offering includes a stunning modern residence, all located on an irreplaceable 10.36 acre parcel overlooking Lake Okanagan. The main home features 4,576 sqft of interior living with 4 beds + den, 4 baths, perched on the mountainside with gorgeous architectural features, including cantilevered living room with 270 degree views. Infinity pool, smart home technology, triple garage, and panoramic views that will surpass all expectations. Over 10 acres of freehold land with vineyards, and long-term leases on neighbouring parcels, as well as a certified organic winery operation with wine-making equipment, tasting room, large venue-friendly patio perfect for weddings or parties, and more. A newly constructed ~80'x40' two storey outbuilding is roughed in for extra accommodations, storage, and expanded operations. The business comes with transferable contracts in place for the next owner. Well-suited for owner-operators wishing to take over operations in full, or an owner wishing to live in a modern home set among the vines with stunning views while the winery runs itself. Management and employees are willing to stay on to assist with a transition, or they can continue to run the operation in full for an absent owner. Further opportunity exists with agritourism allowances; the lower outbuilding is perfect to convert into an agritourism accommodation building, or camping stalls may be permitted. This is a great opportunity to obtain a premium brand, a stunning residence, productive farmland with upside, and some of the best views that the Okanagan has to offer. (id:52811)
Sotheby's International Realty Canada
5300 Buchanan Road Unit# Prop Sl14
Peachland, British Columbia
Welcome to McKay Grove, an exclusive collection of boutique townhomes & condominiums, terraced into the serene hillside of Peachland. Offering sweeping south-west facing lake views, and located just steps from the Okanagan’s best beaches and trails, coffee shops and restaurants. This home is a spacious 2,120 Sqft walkout townhome, boasting 3 bedrooms + office & 3 bathrooms. On the main level, you are instantly greeted by stunning lake views. Featuring generous open concept living spaces, expansive windows, and luxury features throughout, this home has been curated with the finest designer finishes, fixtures, and appliances to create an unmistakable sense of comfort, welcome, and luxury. From engineered hardwood floors and Dekton-clad professional kitchens to Italian-imported custom millwork with integrated Fisher Paykel appliances, McKay Grove has been designed perfectly for downsizes, summer homes, or anything in between. Generous visitor parking and green space, and a short walk to the lake. Each home features a private double garage. Pet friendly with up to two pets (2 dogs or 2 cats, or 1 dog and 1 cat). Don't forget to check out the Virtual Tour! Move-in Q4 2025. (id:52811)
Sotheby's International Realty Canada
105 Saddlehorn Drive
Kaleden, British Columbia
Welcome to 105 Saddlehorn Drive! Experience the peace and quiet of Kitley Estates. This 3 bedroom, 2 bath log home is on a large 3.58 acre lot. A fence runs around the lot, with a tack room, horse shelter, chicken coop, a single garage, apple, cherry, and peach trees, and a large garden area. In the last few years, the sellers have: installed a 50 amp RV hookup, along with an RV septic hookup, had the exterior of the logs on the home professionally refinished, 2 new blaze king wood stoves professionally installed, Water filtration system, new appliances (except fridge), hot water tank, lighting, paint, new deck sheeting above garage, and new duradeck. You're just minutes from 2 golf courses, numerous wineries, hiking, biking, horseback riding trails, and 20 minutes from Penticton. Measurements are taken from an iguide, and are approx. and based on the exterior of the home. (id:52811)
Royal LePage Locations West
1675 Penticton Avenue Unit# 165
Penticton, British Columbia
This beautiful single family home sits amongst a friendly neighbourhood, in a well ran strata (low monthly fees of $99) that has No age restriction and is also pet friendly!! Built in 2015, with a bright open-concept floor plan that’s perfect for both everyday living and entertaining. Features include 9’ ceilings, cozy gas fireplace, a modern white kitchen with quartz countertops, stainless steel appliances including built-in microwave, and ample storage, you’ll love hosting friends and family. The main floor includes a master retreat, complete with a beautiful 5-piece ensuite and spacious walk-in closet, a second bedroom, laundry room, half bath and access to the garage. Downstairs, you’ll find two additional bedrooms, a full bathroom, and plenty of room for fun with a large rec room and even room for a dedicated gym area. Set on one of the largest lots in Bridgewater, this home is tucked away on a quiet cul-de-sac, surrounded by peaceful walking paths, a charming creek, and scenic hiking trails—ideal for those who love the outdoors. This home truly combines comfort, convenience, and lifestyle. Don’t miss out—schedule your private showing today! Proudly Listed by Parker Real Estate. (id:52811)
Parker Real Estate
2 Front Street
Penticton, British Columbia
Best location in town! Located in the heart of Downtown Penticton. Great location a very high exposure situated on a 5 corner intersection: Front Street, Main Street, Back Street Blvd, Westminster Ave. Property has 2 addresses, situated on 4 lots. Two major financial institutions on the adjacent corners. Plenty of potential for retail, health services, restaurant, daycare, office, etc and/or future development. Tenants are on a month to month tenancy. Building and land only for Sale. (id:52811)
Front Street Realty
4836/4840 Barten Place
Okanagan Falls, British Columbia
Looking for a property with privacy, options, and possibilities? Suitable for multigenerational living, vacation rentals, or investment with a mortgage helper, this property offers TWO detached houses with separate water/sewer/electrical connections to each dwelling. The main house sits atop the hill overlooking the lake, the community, Peach Cliff, the mountains and the valley to the south. Features of this large home include 4 bedrooms, 3 bathrooms, open concept kitchen/dining/living area, a large rec room complete with a pool table, loads of storage, cold storage room, a double garage, an east and north facing large covered deck accessible directly off the kitchen/breakfast nook and a west facing deck off of the living room. The second dwelling was the original home on the property and is a well-appointed 2 bedroom, 2 bathroom bungalow with a single car garage attached. The lot itself contains two addresses and is .712 of an acre. Exterior features include a fenced yard with entrance gate that can be secured, irrigation for the beautiful flower gardens and established vegetable garden plot, fruit trees, ample parking including a RV cement parking pad, and a circular driveway. There is simply too much to list about this unique property and photos simply don’t capture the unexpected and expansive views that it offers, it really is a must see. Check out the online virtual tour and bring your design ideas when you book your private viewing of this special property today. (id:52811)
Royal LePage Locations West
143 Green Avenue Unit# 102
Penticton, British Columbia
Fantastic turnkey and affordable option for families, seniors, and first-time buyer's. Family-friendly neighbourhood, both the elementary and high school are located just across the street and down a block, allowing kids to walk to school with ease. Seniors will appreciate being able to walk to the senior centre, while shopping, dining, and coffee shops are all within a five-minute stroll. Skaha Lake, ball courts, parks, and the waterpark are just a few flat blocks away, making this location truly special. Three-bedroom home, single-car garage pre-wired for an EV charger, entry closet, fenced backyard. The open-concept main floor is designed for optimal indoor–outdoor living, featuring direct linear flow from the luxury kitchen through the dining to covered deck, accessed by a large patio slider that fills the home with natural light. Upstairs, the primary bedroom includes a private ensuite with tiled shower, complemented by two additional bedrooms, a full main bathroom with tub/shower, and a convenient full-size stacked washer and dryer accessible from all bedrooms. Vinyl plank flooring throughout in warm, neutral tones, light gray vinyl tile with a modern concrete-inspired look, White Dove painted walls accented with Revere Pewter, light gray cabinetry, and stunning quartz countertops- timeless and easily customizable interior. 2-5-10 warranty, local builder well known for quality and care. (id:52811)
Royal LePage Locations West
143 Green Avenue Unit# 104
Penticton, British Columbia
Fantastic turnkey and affordable option for families, seniors, and first-time buyer's. Family-friendly neighbourhood, both the elementary and high school are located just across the street and down a block, allowing kids to walk to school with ease. Seniors will appreciate being able to walk to the senior centre, while shopping, dining, and coffee shops are all within a five-minute stroll. Skaha Lake, ball courts, parks, and the waterpark are just a few flat blocks away, making this location truly special. Three-bedroom home, single-car garage pre-wired for an EV charger, entry closet, fenced backyard. The open-concept main floor is designed for optimal indoor–outdoor living, featuring direct linear flow from the luxury kitchen through the dining to covered deck, accessed by a large patio slider that fills the home with natural light. Upstairs, the primary bedroom includes a private ensuite with tiled shower, complemented by two additional bedrooms, a full main bathroom with tub/shower, and a convenient full-size stacked washer and dryer accessible from all bedrooms. Vinyl plank flooring throughout in warm, neutral tones, light gray vinyl tile with a modern concrete-inspired look, White Dove painted walls accented with Revere Pewter, light gray cabinetry, and stunning quartz countertops- timeless and easily customizable interior. 2-5-10 warranty, local builder well known for quality and care. (id:52811)
Royal LePage Locations West
143 Green Avenue Unit# 101
Penticton, British Columbia
Fantastic turnkey and affordable option for families, seniors, and first-time buyer's. Family-friendly neighbourhood, both the elementary and high school are located just across the street and down a block, allowing kids to walk to school with ease. Seniors will appreciate being able to walk to the senior centre, while shopping, dining, and coffee shops are all within a five-minute stroll. Skaha Lake, ball courts, parks, and the waterpark are just a few flat blocks away, making this location truly special. Three-bedroom home, single-car garage pre-wired for an EV charger, entry closet, fenced backyard. The open-concept main floor is designed for optimal indoor–outdoor living, featuring direct linear flow from the luxury kitchen through the dining to covered deck, accessed by a large patio slider that fills the home with natural light. Upstairs, the primary bedroom includes a private ensuite with tiled shower, complemented by two additional bedrooms, a full main bathroom with tub/shower, and a convenient full-size stacked washer and dryer accessible from all bedrooms. Vinyl plank flooring throughout in warm, neutral tones, light gray vinyl tile with a modern concrete-inspired look, White Dove painted walls accented with Revere Pewter, light gray cabinetry, and stunning quartz countertops- timeless and easily customizable interior. 2-5-10 warranty, local builder well known for quality and care. (id:52811)
Royal LePage Locations West
17017 Snow Avenue Unit# 12
Summerland, British Columbia
This charming 2-bedroom, 2-bathroom manufactured home located in Sherwood Park, offers comfort and style in a peaceful setting. Nestled in beautifully landscaped grounds, the property provides a serene environment perfect for relaxation and outdoor enjoyment. The spacious interior features an inviting gas fireplace, creating a cozy atmosphere in the living area. With plenty of storage options throughout, you'll have ample space to keep your belongings organized. As a resident, you'll also have access to the community clubhouse, adding an extra layer of convenience and social opportunities. Whether you're hosting guests, enjoying a quiet evening by the fire, or exploring all Summerland has to offer, this manufactured home offers the ideal blend of comfort, functionality, and community amenities. Roof was replaced in 2014, and furnace & A/C replaced in 2024. This unit passed an electrical inspection and received its Silver Seal in 2025. (id:52811)
Summerland Realty Ltd.
564 Main Street Unit# 100
Penticton, British Columbia
Position your business in one of downtown Penticton’s most walkable and recognizable locations — the lively 500 block on Main Street. This 2,249 sq. ft. commercial space offers a versatile footprint well-suited to retail, café, or food-forward concepts looking for a location with built-in charm and strong customer draw. Tucked into a character building with C5 zoning, the unit connects to a secured common courtyard, creating a unique “off-the-street” experience that feels intentional, inviting, and a little unexpected — perfect for businesses that want more than a standard storefront. The courtyard setting supports a destination vibe and encourages repeat visits, whether customers are stopping in for a quick coffee or browsing and spending time. Managed by Locke Property Management Ltd., the property is entering an exciting new chapter as incoming tenants help shape a refreshed courtyard atmosphere — an ideal backdrop for brands wanting visibility, character, and a downtown presence that stands out. (id:52811)
Locke Property Management Ltd.
6404 Spartan Street
Oliver, British Columbia
This unique family home presents endless opportunities for a family compound, multi-generational living, or income potential. The principal residence is currently configured as 2 suites, with the possibility of conversion to 3, or to revert back to a large single family home with 4 or more bedrooms. Currently the main level includes an open concept kitchen and living area, a primary bed-sitting room with recently updated 4-piece bath and walk-in closet, a generous laundry/mudroom with convenient side door access to the driveway, a cozy second level den or office, and a massive family room with wood stove, adjacent 4-piece bath, and access to the two-tiered, rear interlocking patio area and yard. The second floor suite has a private deck accessed via an exterior metal staircase and also connects to the main-floor suite's den. This unit boasts a large, open concept living dining space, separate eat-in kitchen, 2 generous bedrooms, and a bathroom/laundry combination. The freestanding, single level carriage house features high ceilings, 2 bedrooms, a large open concept living/kitchen combination, a fun lofted storage, sleeping or play area, a massive adjacent storage room, and a charming, private, stone-walled rear patio. As a bonus, this property also features a standalone workshop/storage shed with a second floor bonus room. The spacious rear yard backs onto unspoiled natural space with no rear neighbors. This property presents huge upside equity potential for the right buyer! (id:52811)
Royal LePage South Country
2455 Westwood Drive
Penticton, British Columbia
This fantastic 3-bedroom, 3-bathroom rancher with walk out basement offers the perfect layout for any age demographic. Live on the main level while your adult children visit or start your family with the children's rooms being on the main. Step inside the home and you will be taken away with the high ceilings, open floor plan of living room to dining room, lots of windows and sliding door to add with tasteful color selections. Home has been freshly painted, new flooring, new carpet in the basement level, new primary ensuite, all exterior doors and windows painted and a new dishwasher. From the great room you enter the bright and spacious kitchen with breakfast nook and a gas fire place. You can enjoy this room for every season. The main level features a comfortable living room, dining room, primary suite, two additional bedrooms, and a bathroom that balances style and comfort. The recreation room is complete with new carpet and a large slider with access to the gardens below. This area is perfect for the kids and off the rec room is an unfinished basement area which would work for more bedrooms, home gym or home office. Located just below this home is a local subdivision that has an outdoor skating rink, basketball courts and children's park. This is all for your personal use. No poly b plumbing (id:52811)
Parker Real Estate
4505 Mclean Creek Road Unit# E14
Okanagan Falls, British Columbia
Welcome to Peach Cliff Estates, a well-managed 55+ community nestled in the heart of beautiful Okanagan Falls. This fully renovated two-bedroom, one-bath home is truly move-in ready and offers an exceptional lifestyle in a peaceful, creekside setting. The pad has a flat, generously sized fenced yard perfect for gardening or relaxing outdoors. The home has been fully renovated with updates including a new roof, new appliances, new carpeting, updated lighting, and heated bathroom floors. Addition has tons of potential for a dining room, bedroom, workshop and/or den. Ample open parking, including convenient alley at the rear, along with a storage shed for added functionality. Transit is located right out front of the park, and you’re within walking distance to everything this charming community has to offer, including restaurants and local shopping. Penticton is just 15 km away. Pet-friendly with no size restrictions for dogs (1 pet max.), Peach Cliff Estates is a welcoming and well-run park offering comfort, convenience, and an unbeatable Okanagan lifestyle (id:52811)
Macdonald Realty
9701 Jones Flat Road
Summerland, British Columbia
This is your chance to have space for your own Farm Market/Fruit Stand. This location gives you high traffic Highway 97, Summerland location. Bring your creative ideas and run a seasonal Fruit Stand and Farm with the Orchard on site. The building has spacious cold storage, with store front doors. A good size commercial kitchen, 3 head slush machine, full size convection oven, soft serve ice cream machine, hard Ice Cream Dipping Cabinet 6, cooled display shelve, Panini Press, Double waffle Cone Maker, stainless chilled Sandwich Table, Garden patch fully irrigated and much more! Oversize parking lot for RV's and guests. Run the business of your dreams in the beautiful Okanagan. Assest/Equipment Sale. Lease with land/building owner needed for the buyer. (id:52811)
RE/MAX Orchard Country
4505 Mclean Creek Road Unit# L2
Okanagan Falls, British Columbia
MOTIVATED SELLERS! END LOT MOBILE HOME WITH LARGE YARD AND AMAZING VIEWS! Welcome to one of the nicest lots right here at the very sought after PEACH CLIFF ESTATES! Right here in beautiful OK Falls, this amazingly landscaped home is situated facing West overlooking large open pasture making for truly private living! This breathtaking recently renovated bright and open home has been fully transformed with modern finishings and appliances (4 yrs) with Extensive renovations! Kitchen is a spacious U shape with with quartz counter tops, soft close drawers, with a view while prepping dinner. This 2 Bedroom, 1 Bath 900+ sqft home is perfect for entertaining friends and family with a large 17x14 stamped concrete deck and gazebo, BBQ and unobstructed views. Yard is beautifully landscaped with rock and box garden features, storage shed, and fencing. This home has 2 parking stalls, and RV/Boat storage also available in the park. Stroll only a few steps to the Peach Cliff pathway along Shuttleworth Creek making for a remarkable daily walk. Peach Cliff Estates is only a few minutes from downtown shopping, Skaha beach, vineyards, recreation, Christie Memorial Park, and Kenyon Park, Legion, Grocery store, and Falls Hotel! Located just 15 minutes South of Penticton and 15 minutes North of Oliver gives this 55+ park many additional options for shopping and recreation while maintaining private retirement living! Pets allowed upon approval, and no rentals. Measurements are approx. Book today! (id:52811)
Exp Realty
256 Hastings Avenue Unit# 406
Penticton, British Columbia
Contingent. Welcome to the Ellis! Bright and beautiful top floor condo. This meticulously maintained 1 bedroom, 1 bath unit has vaulted ceilings, and a prime location close to shopping, restaurants and transit. Cats ok and long term rentals allowed. A fantastic opportunity - call today! All measurements approx. Buyer to verify if important. (id:52811)
Royal LePage Locations West
6108 Saint Martin Place
Oliver, British Columbia
Welcome to Saint Martin Place. This one owner home is in Pristine Condition and move in ready with quick possession. This two-bedroom two-bathroom rancher is one level living at its finest. If you are a retiree looking for no stairs or a young family with a toddler, the floor plan is perfect with a very open concept. Plenty of natural light in this southeast facing home with patio access to the private fully fenced back yard. Covered parking and extra big driveway for more. Close to all amenities in walking distance. Located on a quiet cul-de-sac so minimal traffic at best. For more information, please contact LS. (id:52811)
Chamberlain Property Group
256 Hastings Avenue Unit# 206
Penticton, British Columbia
Welcome to The Ellis, a well-located apartment community set in City of Penticton between Okanagan Lake and Skaha Lake with convenient access to both via the new Lake-to-Lake bike route. This second-floor one-bedroom, one-bathroom unit features a spacious bedroom with a walk-in closet, a four-piece bathroom, in-suite laundry, and a generously sized patio with mountain views, along with one secure underground parking stall. Ideally situated directly across from the Cannery Trade Centre, the property is within walking or cycling distance to Penticton Plaza for groceries, the popular Main Street Farmers’ Market, the Public Library, the South Okanagan Events Centre, Okanagan College, and nearby public transit, while the Channel Parkway is just minutes away for easy commuting. All major appliances were replaced in August 2023. With no age restrictions, rentals with a minimum six-month term - no short term rentals and one cat permitted, this home offers affordable living in a vibrant, active, and desirable community. (id:52811)
Century 21 Premier Properties Ltd.
12811 Lakeshore Drive South Unit# 631
Summerland, British Columbia
Welcome to Summerland Waterfront Resort! Experience the dream of a lakeside vacation home with this stunning unit located on the shores of Okanagan Lake. This beautifully appointed 2 bed 2 bath suite offers breathtaking lake views, modern amenities, and a serene atmosphere perfect for relaxation or adventure. Features include a spacious living area with large windows showcasing lake and bluff views, a fully equipped kitchen with stainless steel appliances and granite countertops, a balcony to enjoy your morning coffee and evening sunsets, a primary suite including 4 pc ensuite, and a guest room plus 3 piece guest bath. The resort has many amenities including a community dock, an outdoor pool with large pool deck, two hot tubs, gym, and sauna. On site, you will also enjoy two beach areas, BBQ and picnic areas, lush lawns, water and land equipment rentals, a delicious bistro, the popular Shaughnessy's Restaurant with lakefront dining, and the luxurious iKhaya Day Spa. Whether you're looking for a vacation retreat or an Okanagan investment opportunity, units in the resort participate in the hotel rental pool, providing income potential while you’re not using your vacation home. In addition to the resort, enjoy the charm of Summerland with nearby award winning wineries, restaurants, outdoor recreation, marina, beaches, lake sports, golfing, skiing and so much more. Inquire today about owning your own vacation suite in the beautiful South Okanagan. (id:52811)
Chamberlain Property Group
131 Ellis Street
Penticton, British Columbia
131 Ellis Street is ideally situated just steps from Okanagan Lake, offering an unbeatable downtown location close to popular breweries, restaurants, and premier shopping. This rare 7,840 sq ft Creekside property features C6 zoning, allowing for 100% lot coverage and building heights of up to 21 meters, presenting exceptional flexibility for redevelopment. Whether envisioned as luxury condominiums with retail at street level or as a destination restaurant, brewery, or wine bar, the site supports a wide range of high value uses. From the third floor upward, future development will enjoy stunning lake views, while the surrounding area offers a short stroll to the park, marina, and Penticton's vibrant waterfront. An outstanding opportunity to create a landmark project in one of the city's most desirable and walkable locations. (id:52811)
Royal LePage Locations West
98 Okanagan Avenue E Unit# 97
Penticton, British Columbia
Quick possession possible! This cozy 2 bedroom, 1 bathroom has everything you need on one level and is priced to sell. Located walking distance to most amenities, this home is offers an eat in kitchen with lots of counter space, a large, bright living room, a large foyer/entrance room, two bedrooms and one four piece bathroom. Crown moulding throughout the living room, kitchen and hallway, lino and laminate flooring throughout except for the primary bedroom, updated vinyl windows, forced air furnace. Embrace the vintage wall paper and bring your own decorating ideas to make this your own! Outside you will find room to park two vehicles, a private patio area, a shed and room to have a garden bed. The Pines MHP is a well run park with live in onsite park management. Occupants must be 55+, and this park does allow one small pet with park approval. (id:52811)
Royal LePage Locations West
440 Merlot Avenue
Oliver, British Columbia
Experience the pinnacle of Okanagan living in this custom-built 2016 executive home, positioned to capture the majestic, sweeping presence of the lake, vineyards, and mountains from the comfort of your main living areas and primary suite. This home offers a blended luxury lifestyle, perfectly coupling small-town charm with unmatched recreational access. You are situated just one block from Tuc-el-Nuit Lake and steps away from the Oliver Community Park, which is a hub for activity featuring an outdoor pool, ball field, curling rink,4 pickleball courts, and 3 tennis courts. Inside, Attention to detail is evident through the high-end finishes, including durable tile floors, custom granite counters, soft-close cabinetry, and integrated technology like electric blinds and a beautiful fireplace that anchors the bright living room. The main floor is designed for serenity, featuring a large primary suite complete with a spa-like walk-through ensuite and generous walk-in closet, plus a second bedroom and bathroom. Adding to the home's exceptional value, the walk-out lower level provides a fully contained 2-bedroom in-law suite with its own private entrance, walk-out patio,separate cozy fireplace—creating the perfect private retreat for extended family, a dedicated caretaker, or a source of potential rental income. With Tuc-el-Nuit Elementary nearby and town conveniences nearby, this is more than just a place to live—it’s a sophisticated, amenity-rich legacy property ready to be loved. (id:52811)
Exp Realty
1840 Oliver Ranch Road Unit# 15
Okanagan Falls, British Columbia
This beautifully updated freehold 3-bed, 2-bath rancher in sought-after Valleyview Estates offers exceptional value and effortless living. Step inside to an inviting open-concept layout that seamlessly connects the kitchen, dining, and living areas—perfect for both relaxing and entertaining. Several updates including the furnace, fridge, stove, dishwasher and washer/dryer. The home features a double garage with high ceilings for overhead storage, plus a spacious crawl space easily accessed from the laundry room, providing all the storage you could ever need. Outside, the property shines just as brightly: the fully xeriscape yard ensures zero maintenance, while the fenced backyard offers a garden shed/workshop, storage shed, gazebo, and room for pets or gardening enthusiasts. With no age restrictions, this home is ideal for families, retirees, or anyone seeking the comfort of single level living in a peaceful, premium neighborhood. Don’t miss your chance—exceptionally priced and impeccably maintained, this rancher delivers the lifestyle and convenience you’ve been waiting for. It’s time to make this home yours for years to come. (id:52811)
Chamberlain Property Group

