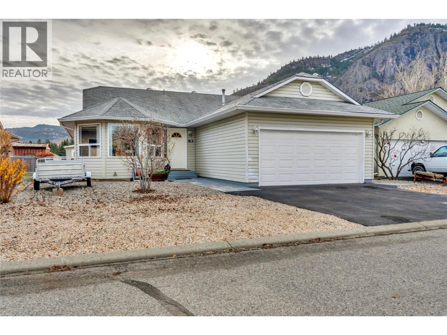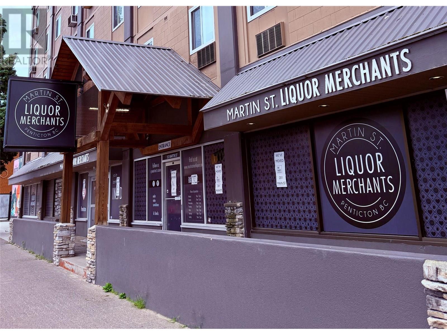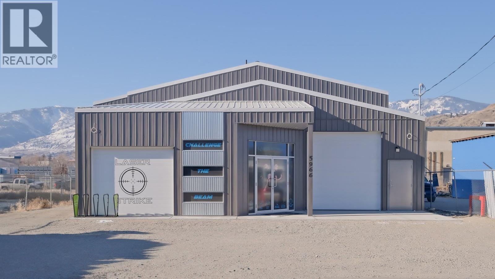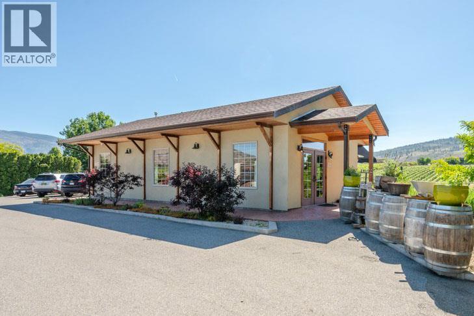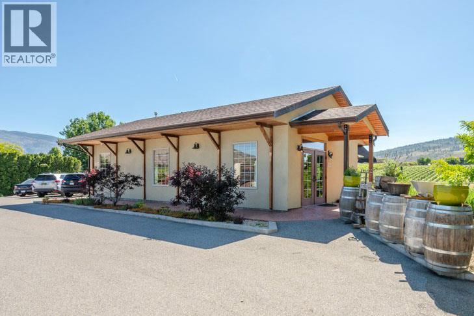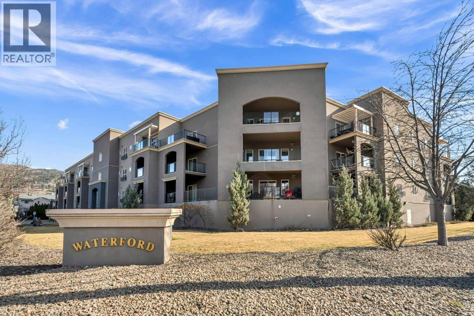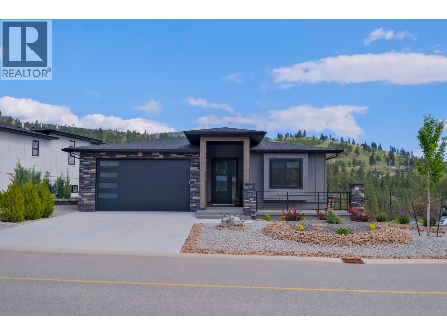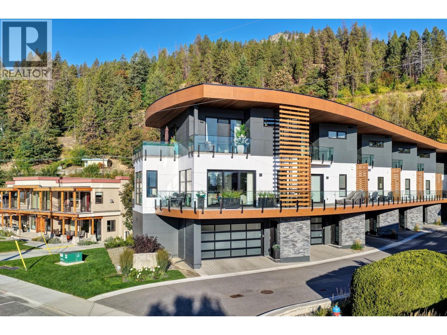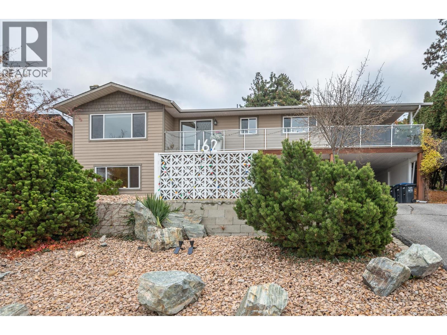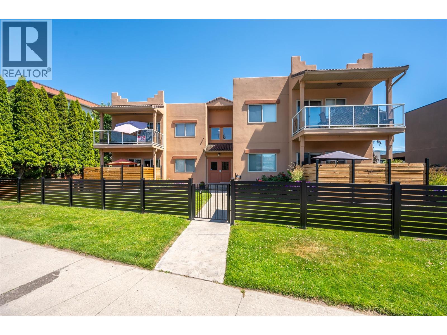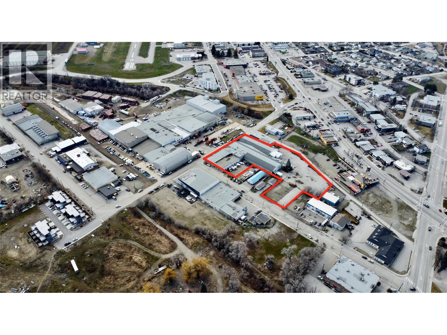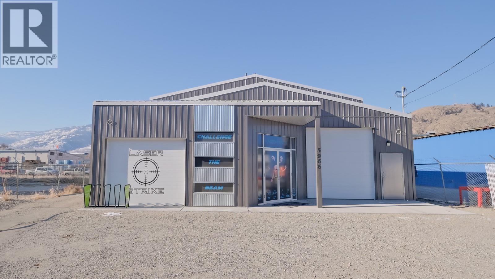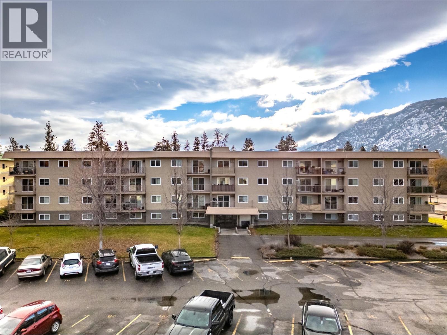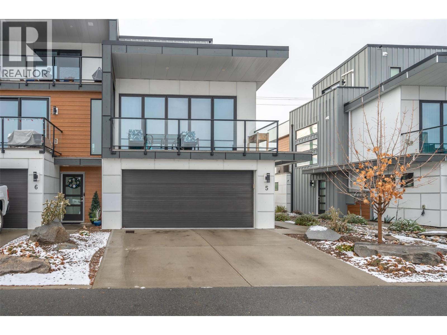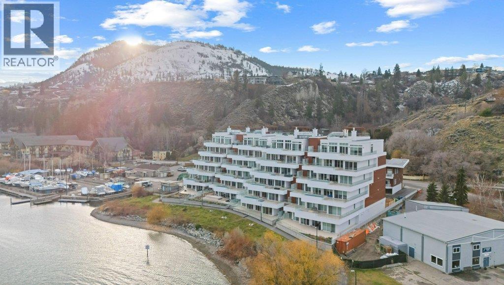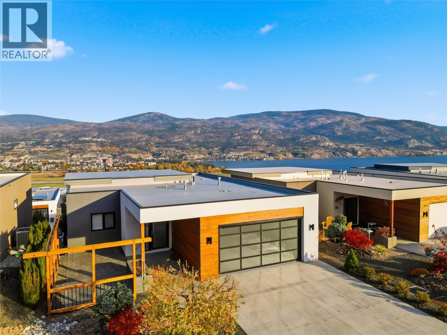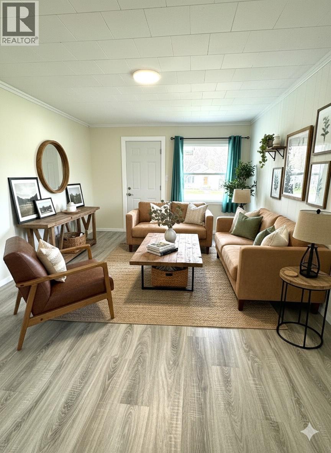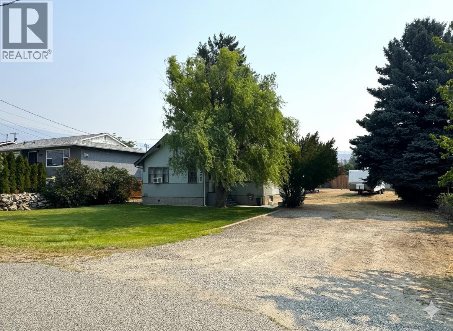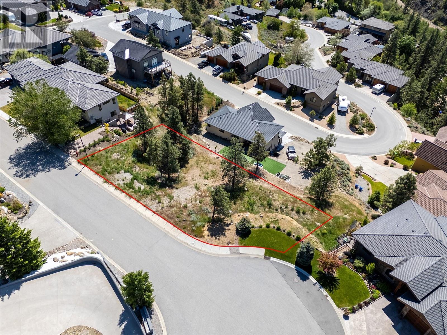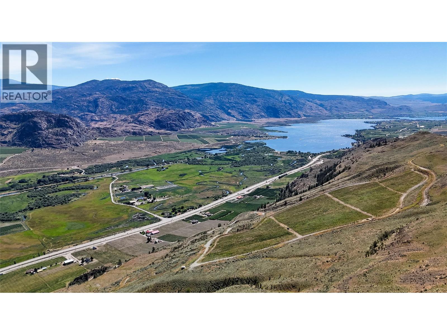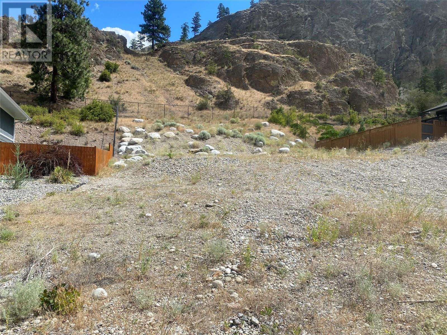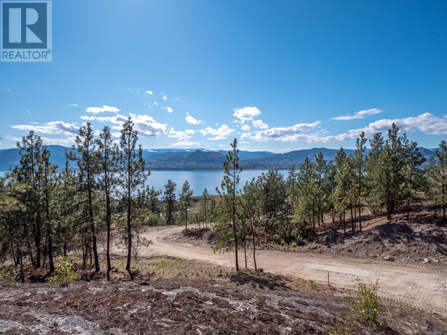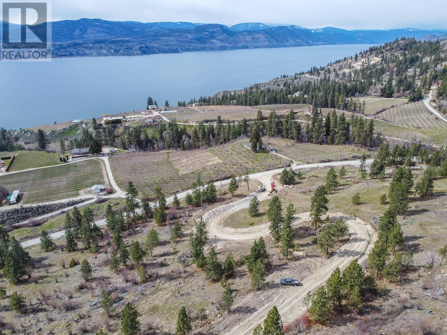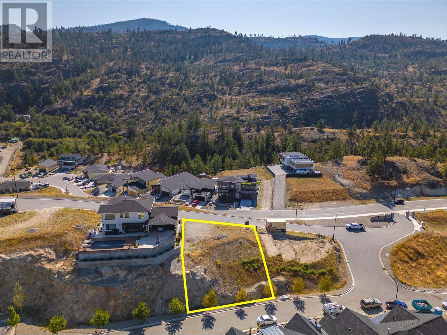Pamela Hanson PREC* | 250-486-1119 (cell) | pamhanson@remax.net
Heather Smith Licensed Realtor | 250-486-7126 (cell) | hsmith@remax.net
1840 Oliver Ranch Road Unit# 15
Okanagan Falls, British Columbia
This beautifully updated freehold 3-bed, 2-bath rancher in sought-after Valleyview Estates offers exceptional value and effortless living. Step inside to an inviting open-concept layout that seamlessly connects the kitchen, dining, and living areas—perfect for both relaxing and entertaining. Several updates including the furnace, fridge, stove, dishwasher and washer/dryer. The home features a double garage with high ceilings for overhead storage, plus a spacious crawl space easily accessed from the laundry room, providing all the storage you could ever need. Outside, the property shines just as brightly: the fully xeriscape yard ensures zero maintenance, while the fenced backyard offers a garden shed/workshop, storage shed, gazebo, and room for pets or gardening enthusiasts. With no age restrictions, this home is ideal for families, retirees, or anyone seeking the comfort of single level living in a peaceful, premium neighborhood. Don’t miss your chance—exceptionally priced and impeccably maintained, this rancher delivers the lifestyle and convenience you’ve been waiting for. It’s time to make this home yours for years to come. (id:52811)
Chamberlain Property Group
333 Martin Street
Penticton, British Columbia
Prime location in north end of Penticton now available. C5 zoning. 4361 sq. ft with over 70' of frontage. Centrally located to Main st, great brewery's, restaurants and movie theatre. Lots of opportunities here such as bike shop, grocery store, gym, medical clinic? Existing coolers could be re-used or removed to create a large open space. Additional rent includes utilities and taxes. Call Larry for a showing today! (id:52811)
Royal LePage Locations West
5966 Sawmill Road
Oliver, British Columbia
Excellent opportunity to lease a recently built, flexible space in Oliver, BC. Previously used as an indoor laser tag facility, this space offers approximately 4,100 sq. ft. on the main floor, plus up to 1,900 sq. ft. of 2nd-floor area. It features a large, open free-span area with optional 20 ft ceilings, as well as a conference/lunchroom mezzanine that includes bathrooms. The front portion includes a spacious, modern lobby and reception area with an additional public bathroom. A garage door has also been roughed into the lobby’s exterior wall for future versatility. There is an additional separate area with garage-door access as well. Parking is plentiful and easily accessible, and a long-term lease is welcomed. This property can be easily adapted to accommodate a wide range of business or manufacturing uses. (id:52811)
Chamberlain Property Group
5381 97 Highway
Oliver, British Columbia
Take advantage of this rare opportunity to acquire a fully operational boutique winery in the heart of Oliver’s thriving wine region. VinAmite Cellars isn't just a winery, it's a brand! This award winning, well-respected winery boasts a wide social media following, an elegant and user-friendly website, a loyal wine club and a dedicated local clientelle. The winery is licensed for both winery and lounge use, and features a tasting room, retail space, patio, and a kitchen/food prep area. Fully equipped for small-lot production, with a crush pad, lab, barrel room, and temperature-controlled storage. In addition to the winery, a 4,000+ sq.ft. executive residence offers multi-use potential, including guest accommodations or B&B possibilities. With high visibility, strong brand presence, and room to grow, this is an exceptional opportunity to live and work in Canada’s premier wine region. Note: This is one property with 2 Civic addresses - 2nd address is 5408 Snowbrush Street. Contact listing agents for more information. Duplicate Listing MLS 10352148 (id:52811)
Royal LePage South Country
5381 97 Highway
Oliver, British Columbia
Take advantage of this rare opportunity to acquire a fully operational boutique winery in the heart of Oliver’s thriving wine region. VinAmite Cellars isn't just a winery, it's a brand! This award winning, well-respected winery boasts a wide social media following, an elegant and user-friendly website, a loyal wine club and a dedicated local clientelle. The winery is licensed for both winery and lounge use, and features a tasting room, retail space, patio, and a kitchen/food prep area. Fully equipped for small-lot production, with a crush pad, lab, barrel room, and temperature-controlled storage. In addition to the winery, a 4,000+ sq.ft. executive residence offers multi-use potential, including guest accommodations or B&B possibilities. With high visibility, strong brand presence, and room to grow, this is an exceptional opportunity to live and work in Canada’s premier wine region. Note: This is one property with 2 Civic addresses - 2nd address is 5408 Snowbrush Street. Contact listing agents for more information. Duplicate Listing MLS 10352148 (id:52811)
Royal LePage South Country
250 Waterford Avenue Unit# 208
Penticton, British Columbia
Beautiful 2 bedroom Condo located in the Waterford, a well run and maintained modern condo complex at the South end of Penticton. Open concept layout with a bright and functional floorplan starting with a contemporary kitchen that leads into the living and dining room. Generous sized primary bedroom complete with its own ensuite bathroom. Second bedroom can be used for guests, home office, or flex room. Complex has a shared outdoor BBQ area, secured underground parking and a storage unit. Skaha lake is a short walk away with its beautiful beaches and restaurants. No age restrictions and pets are allowed with approval. Call today for more details or to arrange a viewing. (id:52811)
Royal LePage Locations West
1940 Harris Drive
Penticton, British Columbia
Looking for ""One Level Living"", here it is! This next to new home has been meticulously maintained and pride of ownership is evident as soon as you walk in. The spacious open floor plan provides over 1500 SF of living space with a large island and formal dining area. A south facing covered patio area is perfect for outdoor gatherings and BBQ's. The home has three well appointed bedrooms, including as oversized primary room with ensuite and walk in closet. A double garage with over 400 SF of space providing plenty of storage. A few extras include RV parking, xeriscape landscaping, Bosch appliances, motorized window coverings, gas fireplace, nine foot ceilings and water filtration system. For more info or a personal tour please contact LS. (id:52811)
Chamberlain Property Group
4364 Beach Avenue Unit# 1
Peachland, British Columbia
Set in the heart of Peachland’s vibrant waterfront, this architecturally striking residence by Lakepoint Homes offers refined design and a seamless connection to the Okanagan lifestyle. One of only seven exclusive homes, this end unit sits closest to the water, just steps from the beach, cafes and boutique shops along Beach Avenue. Soaring 10-ft ceilings and floor-to-ceiling Marvin windows flood the interior with natural light, while wide-plank white oak floors and a floating glass staircase add a sense of understated sophistication. The open-concept main level is ideal for entertaining, featuring a chef’s kitchen with Thermador appliances, quartz surfaces, and a statement island that flows into the dining and living areas, framed by panoramic lake and mountain views. Expansive sliding doors open to a wrap-around deck with glass railings, extending your living space outdoors. A private elevator connects all three levels, including the tranquil upper floor where the primary suite offers two walk-in closets, a spa-inspired ensuite, and access to two serene view decks. An additional bedroom with an adjacent bath, office, and laundry complete the layout. The double garage provides abundant storage, epoxy floors, and EV charging. With multiple, distinct outdoor living spaces and meticulous attention to detail throughout, this home embodies elevated lakeside living in one of Peachland’s most charming waterfront communities. (id:52811)
Unison Jane Hoffman Realty
162 Dartmouth Place
Penticton, British Columbia
Welcome to 162 Dartmouth Place. Located on a quiet cul-de-sac in the highly desired Wiltse neighbourhood, this four bedroom, three bathroom, plus den, home has been extensively remodeled with style and functionality being the result. Enjoy beautiful valley and mountain views and even a peek at Skaha Lake! The huge covered patio, hot tub, and flat, fenced backyard are fantastic outdoor spaces that will surely be a popular spot for friends and family to gather. The naturally bright kitchen features appliances that were upgraded 5 years ago and custom stainless steel countertops run throughout. Both upper floor bathrooms have been remodeled in the past year. Red Oak hardwood floors and wood burning fireplaces complete the warm elegance of this home. Quality finishes and fresh paint are another bonus! The front yard is already xeriscape for you. This home offers excellent value, call today (id:52811)
Royal LePage Locations West
144 Power Street Unit# 103
Penticton, British Columbia
Welcome to Costa Sol at 103-144 Power Street. This spacious 3 bedroom, 2 bathroom condo sits in an absolutely fantastic location in Penticton. One block from Okanagan Lake and the spectacular beach, one block from the Recreation Centre, Casino, Arena Complex and Trade and Convention Centre and mere blocks from the downtown filled with Shopping, Restaurants, Breweries and the famous Penticton Farmer’s Market. During the summer spend the days making memories at the beach, walk home to cleanup and refresh and then spend the evenings enjoying some of the amazing restaurants and nightlife downtown. The well kept home features an oversize Primary Bedroom with 4pc Ensuite and walk in closet, the main 4 pc bathroom and the second and third bedroom down the hall to entertain those summer guests. The classy Kitchen with quality appliances opens into the large Living Room and Dining area. Outside off the dining room patio door is a quaint and relaxing patio surrounded with beautiful plants and a shade tree. Away from the busy street this patio is truly relaxing. This 8 unit strata is well kept, financially stable and unlike many the condo complexes in town offers single car garages for your vehicle or all your toys. Book your private showing today. (id:52811)
RE/MAX Penticton Realty
310 Co-Op Avenue
Oliver, British Columbia
High-yield commercial investment offering an 8%+ cap rate in the heart of Oliver BC. This rare C3-zoned property at 310 Co-op Ave delivers nearly 50,000 sq ft of versatile commercial space plus a large fenced yard, ideal for industrial, warehouse, retail, and multi-tenant operations. With three of four units currently leased, this building provides steady income with significant upside as the remaining space is filled. The expansive layout, high-exposure frontage, and ease of access for large vehicles make it a sought-after site for a wide range of commercial users. Located in the vibrant South Okanagan, just minutes from major transportation routes and the U.S. border, this property sits in a growing business corridor with strong long-term demand. A standout opportunity for investors seeking stable cash flow, growth potential, and a hands-off commercial asset in a business-friendly communities. (id:52811)
RE/MAX Wine Capital Realty
5966 Sawmill Road
Oliver, British Columbia
This newly built commercial property in the Oliver Industrial Center offers high-quality construction and versatile space suitable for a wide range of uses. Built with insulated concrete form (ICF) walls and soaring 18-foot ceilings, the property consists of two well-designed buildings. The first building is approximately 5,000 sq. ft. and was previously used as a large laser tag facility. The free-span space is ideal for a multitude of uses and is rated F2 under the BCBC. It also features a spacious lobby and reception area, two washrooms, and a conference room. A storage bay with a garage door provides convenient storage, and an additional garage door is roughed into the lobby’s exterior wall for future versatility. The second building is 2,100 sq. ft. and designed as a warehouse-style space. It includes three 12-foot-high garage doors, a large open work area, a washroom, a storage section, and a loft with an office. Rear alley access allows for easy entry and provides additional parking. The current owner occupies this building and is willing to enter into a secure long-term lease if beneficial to the new owner. Offered below the most recent commercial appraisal value, this property presents an excellent opportunity for passive income or an end user. Call the listing agent for a detailed package. (id:52811)
Chamberlain Property Group
130 Skaha Place Unit# 406
Penticton, British Columbia
1 Bedroom, 1 Bathroom - if you are looking for a beautifully updated condo, only a short distance from Skaha Beach, restaurants and shopping, here it is! Offering a great layout, lovely mountain views and a well maintained complex. Ideal for a first time how owner, summer vacation home ownership or as an investment property. Fully furnished might be an option. Currently rented - contact us for further details or to book a showing. All measurements are approximate. Sorry, no pets allowed. (id:52811)
Royal LePage Locations West
5995 Oliver Landing Crescent Unit# 5
Oliver, British Columbia
Welcome to modern townhouse living in the heart of Oliver Landing! This stunning 3-level end unit townhouse, built in 2018, offers the perfect blend of contemporary design, abundant natural light, and functional living spaces. The main living area on level 2 features an open-concept layout flooded with natural light from wall-to-wall windows that slide open to completely open up the space. The spacious kitchen, dining, and living areas flow seamlessly together, perfect for entertaining or everyday family life. Walk out to private balconies on both sides, creating incredible indoor-outdoor flow. The top floor is dedicated to your primary bedroom sanctuary, complete with ensuite bathroom and your own private balcony - the ideal spot for morning coffee or evening relaxation. The ground floor features a second bedroom and a versatile office space, both with direct access to a small fenced yard. Whether you work from home, need a guest suite, or want dedicated hobby space, this level delivers flexibility for your lifestyle. Premium features include end unit location with double attached garage, 3 bedrooms, 2.5 bathrooms, and multiple outdoor spaces including 3 balconies plus fenced yard. No age restrictions, pets allowed, and long-term rentals permitted. Located in desirable Oliver Landing, you're minutes from award-winning wineries, golf courses, and all the amenities that make Oliver Canada's Wine Capital. (id:52811)
Royal LePage South Country
13419 Lakeshore Drive S Unit# 101
Summerland, British Columbia
This gorgeous, luxurious, brand-new ground level lake front home awaits you, with expansive views that dreams are made of. Lavish 2 Bedroom & Den, 1829 sq ft, high ceilings, open floor plan, lovely gas fireplace for cozy winter nights, upgraded hardwood & tile throughout, quartz countertops: This Riviera living style blends coastal chic with Mediterranean elegance. Experience joyful meal prep & entertaining with the Bosch appliance package, oversized island, ample cabinetry & lake views galore. Enjoy spectacular Okanagan outdoor living on the 731 sq ft porcelain paver deck with NG BBQ outlet. The laundry room is spacious - includes countertop, sink, cabinetry, & large adjoining pantry. The mechanical room has a NG forced air furnace & there is central air, for hot summer nights. The upgraded electrical package accommodates ceiling fans if desired, & rear wall speakers to enjoy true surround sound. Construction of this complex is steel & concrete – only the best will do! 2 secure parking stalls are included in the heated garage, the breezeway from parkade to front door is tiled with luxury porcelain pavers, and there is a 260 sq ft, private & secure, heated storage unit included. The Oasis is just steps away from several beaches, water park, dog park, extensive waterfront walking paths, & upscale Shaughnessy’s Cove, for dining out with family and friends. Dreams can come true – your Oasis awaits you! Please contact your favourite Realtor to view. Measurements by iGuide. (id:52811)
Royal LePage Parkside Rlty Sml
127 Ridge Park
Penticton, British Columbia
CLICK TO VIEW VIDEO: This home is arguably on the most desirable street in this community. No through or constant traffic of looky-loos and drive-bys. It's tucked in, next to the large green space with seriously breathtaking views over Skaha Lake. Enjoy the 12ft ceilings and large windows to take advantage of the abundance of natural light while enjoying city, valley, and lake views. With very little wear and tear, and a new paint job throughout, the home is showroom-ready. The primary bedroom is on the main floor, with his-and-hers closets, and a very spacious ensuite with double sinks. The gourmet kitchen space offers stainless steel appliances with a gas range, and a stunning 4'x10' quartz island where it’s not hard to imagine it full of guests while you're prepping your favourite family recipe. To enjoy your Okanagan wine or hot tub, choose the back deck off of the dining room on the lake side, or the private patio with overhang downstairs. Between the 2-car garage and the extra-large den, the home has an incredible amount of storage space. With minimal exterior or yard maintenance, this is an opportunity to truly immerse yourself and enjoy the Okanagan lifestyle. Plus the clubhouse, complete with gym, meeting room, pool, hot tub, tennis & pickle ball courts, all add to the Skaha Hills resort-style experience. (id:52811)
Exp Realty
1021 Willow Street
Okanagan Falls, British Columbia
This beautifully renovated 4 bedroom house is completely move-in ready, offering the perfect blend of character and modern comfort. Every detail has been thoughtfully updated, including a new roof, hot water tank, five windows, 200-amp electrical service, full plumbing, EV plug, lighting, new kitchen, fresh paint and trim, ducting, furnace, air conditioning, and fully finished basement with a new bathroom. If you look to cook, time your brand-new kitchen with quartz countertops, new fixtures, and ample space to add an island if desired. The lower level includes a spacious primary bedroom with a walk-in closet, a brand-new bathroom with a beautiful tile walk-in shower, and a freshly painted bedroom—ideal for guests, art studio, or home office. Situated on a completely flat lot with back alley access, this property offers an abundance of parking for RVs, vehicles, and toys—easily accommodating 6+ vehicles with room to add a garage or even a pool. Zoned RS2, the home allows for a secondary suite, home business, or B&B, making it a flexible investment opportunity. Enjoy the Okanagan lifestyle just steps from Skaha Lake, beaches, parks, and the KVR Trail, with easy access to amenities and only a 15-minute drive to Penticton or Oliver. No speculation tax and short- or long-term rental friendly! * Some photos are digitally staged* (id:52811)
Century 21 Amos Realty
6487 Badger Street
Oliver, British Columbia
This charming property is bursting with opportunity — perfect for living, investing, or developing! Situated on a flat 0.25-acre lot with back alley access, this RS1-zoned gem offers incredible flexibility. Whether you’re dreaming of a multi-family development, a carriage house, a home-based business, bed & breakfast, or vacation rental, the possibilities are truly endless! Nestled in a quiet, friendly neighborhood just minutes from downtown, the rec center, the river, and local trails, this home delivers the ideal blend of convenience and lifestyle. Inside, you’ll find a bright and inviting main floor with an open layout, cozy living and dining areas, and all three bedrooms conveniently located on one level. The unfinished loft is your blank canvas—perfect for an office, studio, or extra living space—while the spacious 1,430 SF unfinished basement offers laundry, tons of storage, and plenty of potential for a bedroom, rec room, or even a secondary suite. Recent updates, including new electrical and flooring, provide a solid foundation to make it your own. Outside, you’ll love the 20x30 detached garage with 60-amp panel, ample parking for vehicles, toys, and RVs, plus a wide-open yard ready for your ideas. With so much flexibility and potential, this is a rare opportunity for families, developers, or investors alike. *some photos may be digitally staged* (id:52811)
Century 21 Amos Realty
6709 Victoria Road S Lot# 13
Summerland, British Columbia
Build Your Vision in Summerland’s Scenic Sedona Heights. Uncover the opportunity to bring your dream home to life in the picturesque community of Summerland, BC. Nestled in the peaceful upper section of the prestigious Sedona Heights development, this approx. 0.30-acre lot offers a serene cul-de-sac setting—perfect for your custom retreat. With endless design possibilities, this property is a true blank slate ready for your imagination. Experience the best of the Okanagan lifestyle, surrounded by world-class wineries, top-tier golf courses, crystal-clear Okanagan Lake, and every amenity you could wish for. Create a personalized sanctuary in one of the region’s most desirable neighbourhoods — where natural beauty meets vibrant living. (id:52811)
RE/MAX Kelowna
3668 Fruitvale Way
Oliver, British Columbia
Located just 13 km south of Oliver, Crux Vineyard is a distinctive 77-acre agricultural property perched above the renowned Golden Mile. Set within the Agricultural Land Reserve, the site features two southeast-facing benches ideal for premium grape growing. The upper 16-acre bench is already planted with Sauvignon Blanc, Chardonnay, Vermentino, Merlot, Cabernet Franc, and Tempranillo, while the lower 9-acre bench is prepped and ready for planting. Exceptional soil conditions and excellent air drainage contribute to healthy vine growth and help mitigate frost risk. With elevations ranging from 350m to 590m, the property benefits from increased sun exposure—averaging 1 to 1.5 hours more sunlight per day during the growing season than the valley below—making it a truly unique viticultural site. The southeast corner of the property includes a 1-acre building site offering breathtaking panoramic views of the valley, vineyards, and surrounding mountains. Additional features include a VSP steel post trellis system, two high-capacity wells producing a combined 120 gpm, and excellent access from both Highway 97 and Highway 3. (id:52811)
Chamberlain Property Group
4400 Mclean Creek Road Unit# 161 Lot# 28
Okanagan Falls, British Columbia
Good sized vacant lot in the desirable OK Falls neighbourhood of Big Horn Estates. This lot backs onto nature at it's finest, just steps away from the beautiful Peach Cliff hiking trails. The gated neighbourhood is close to the center of OK Falls and just a few minutes to the beautiful beach and water of Skaha lake. Central starting point to the Okanagan wine trail with top class Wineries in every direction. Also top notch golf courses 20 minutes south and to the north. Bring your own builder and get started on your new home in the sunny Okanagan. Call Stu Trimble 250-809-5843 for more info, or your other favourite agent. (id:52811)
Skaha Realty Group Inc.
4650 North Naramata Road Unit# 7
Naramata, British Columbia
Estate Living in Wine Country! Grace Estates Naramata is a unique development with 11 estate sized lots between 2.47 and 3.31 acres. Each lot is entirely different, and offers endless opportunity for your customized home design. The lightly forested setting and hillside terrain create natural privacy for each of these rare acreages, and every lot has a stunning view of Lake Okanagan. Pine trees and grass lands grace this elegant country estate, situated among the beautiful orchards and vineyards of the Naramata Bench, just minutes from the Naramata Village. Come enjoy or embrace the lifestyle of Okanagan Wine Country. The Buyer will enter into a building agreement with Taradar Homes. (id:52811)
Chamberlain Property Group
4650 North Naramata Road Unit# 9
Naramata, British Columbia
Welcome to Naramata BC, home to one of the Most Sought After Locations to Live in All of Canada. We are Proud to bring to Market these building lots that are build ready. Located high above the Village of Naramata, this 2.5 acre property has 200 degree Views of the valley and Okanagan Lake reaching as far as the eye can see in either direction. Quickly being referred to as the “Beverly Hills” of Naramata, these lots are in the most desirable Private Locations in the Development. Grace Estates is a 32 acre, 11 Lot Subdivision that is very private. All roads are paved with lighting along with water, gas & electrical at the lot lines. Bring your plans and get started on your Dream Home!! The buyer will enter into a building agreement with Taradar Homes (Tara-darhomes.ca). Please reach out to LS for more details. (id:52811)
Chamberlain Property Group
3331 Evergreen Drive Unit# 105
Penticton, British Columbia
Build your dream home here at the Bluffs at Skaha on this stunning lakeview lot! Perched on the East hills above Wiltse this gorgeous spot offers 180 degree views over the city from Skaha to Okanagan Lake. The lot can be graded for a rancher, a 2 story, or a rancher walk-out basement style home offering lots of flexibility. There is a building scheme for the project to ensure a beautiful standardized high end subdivision. Surrounded by new homes of top teir quality this bare land strata is also at natures doorstep with hiking and walking trails just out the door. Bring your own builder, or bring your vision and let Ritchie Custom Homes make it a reality and build it for you! Nearby is an excellent elementary school, and you’re a short drive down to shops and restaurants or access to anywhere in town. Come see this beautiful spot and take in the views from sunrise to sunset. (id:52811)
RE/MAX Penticton Realty

