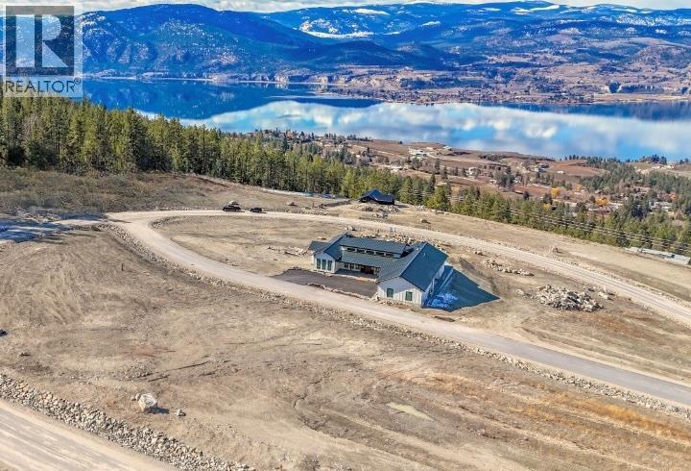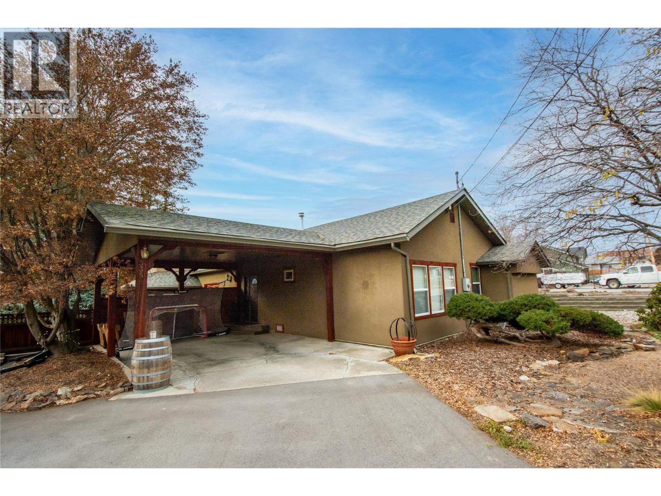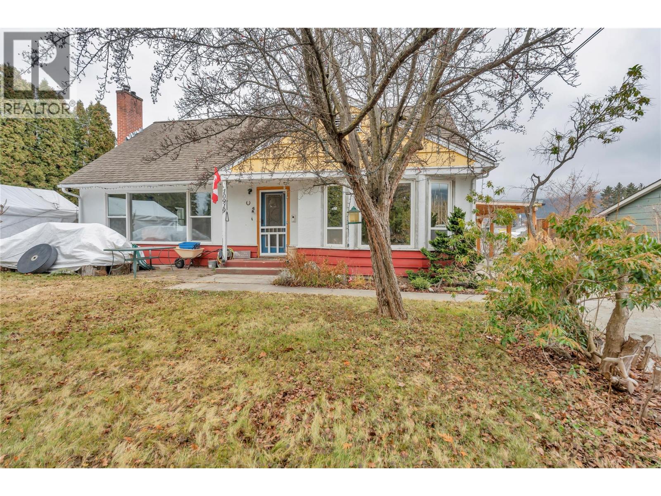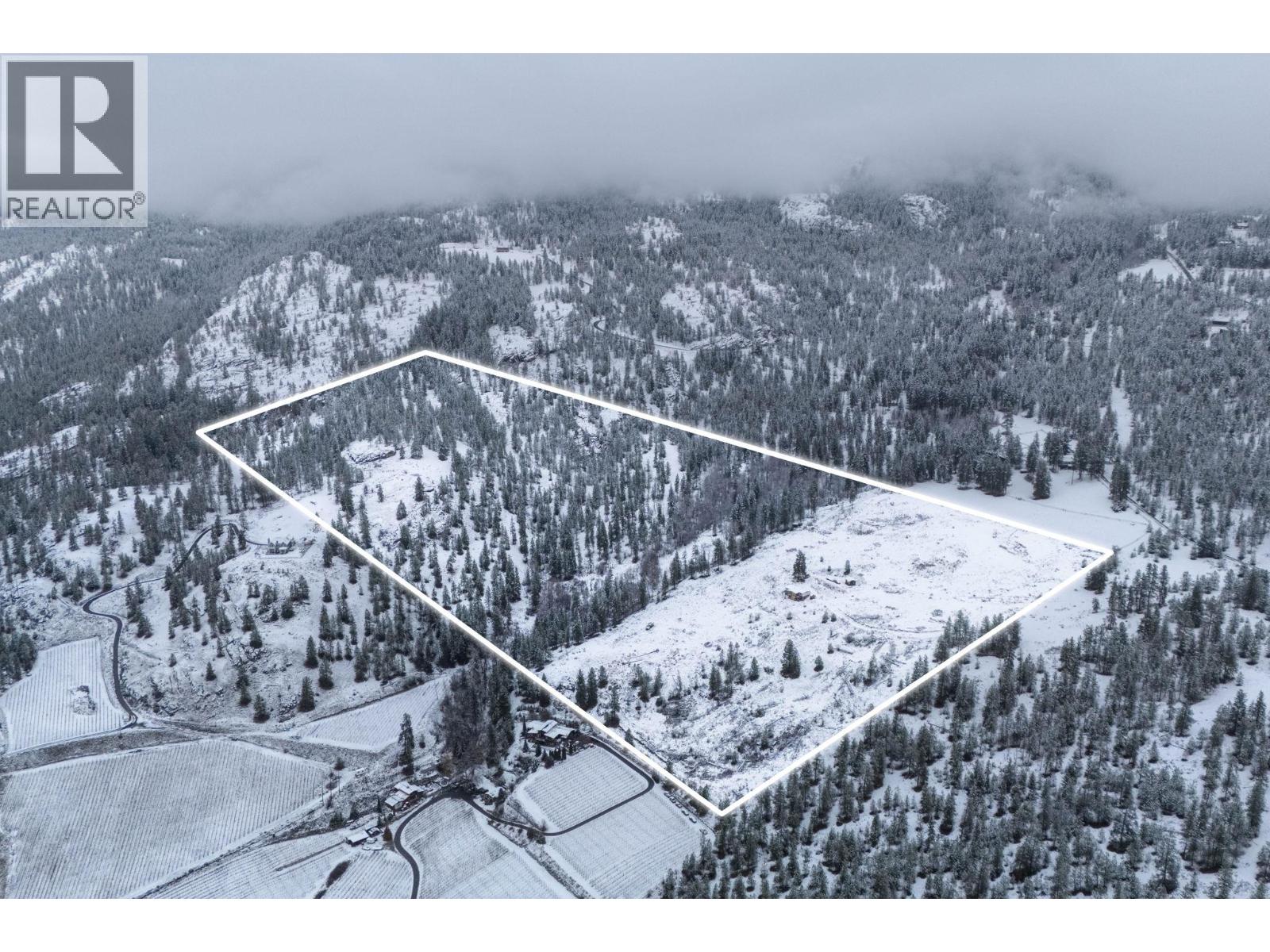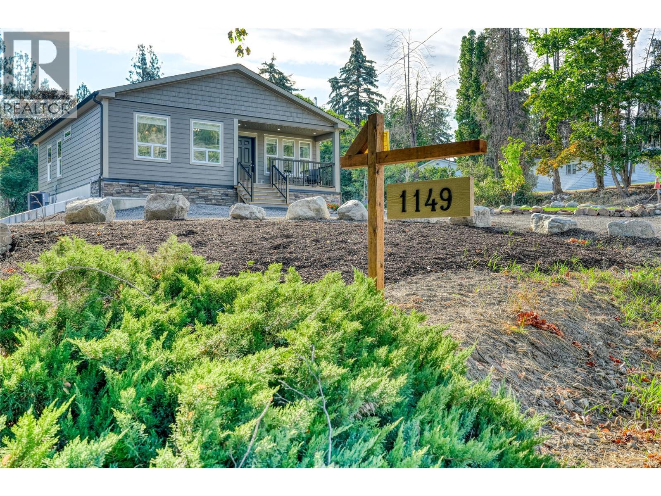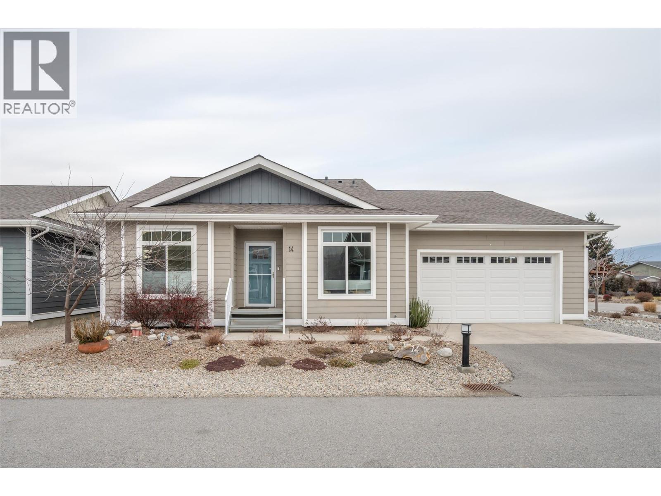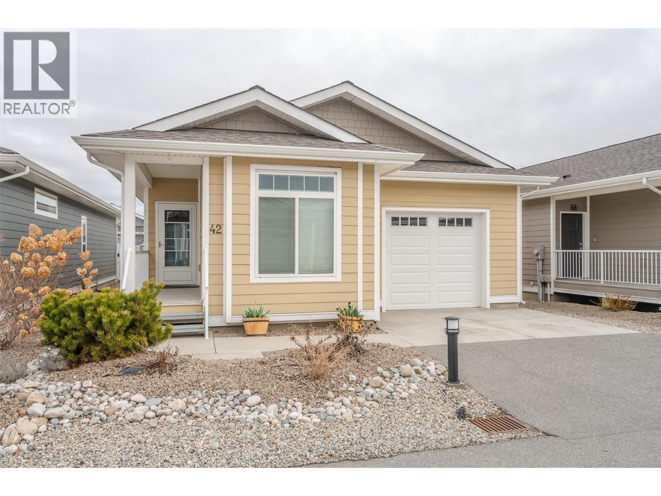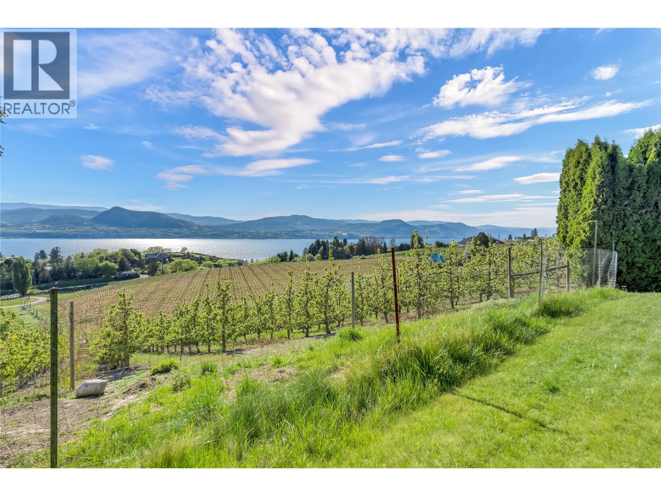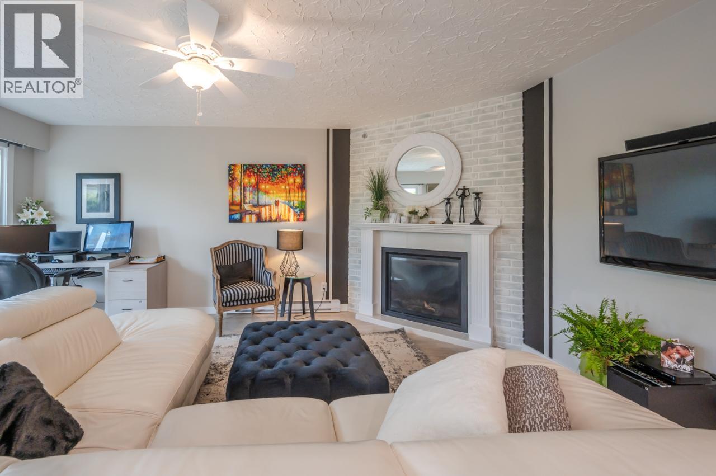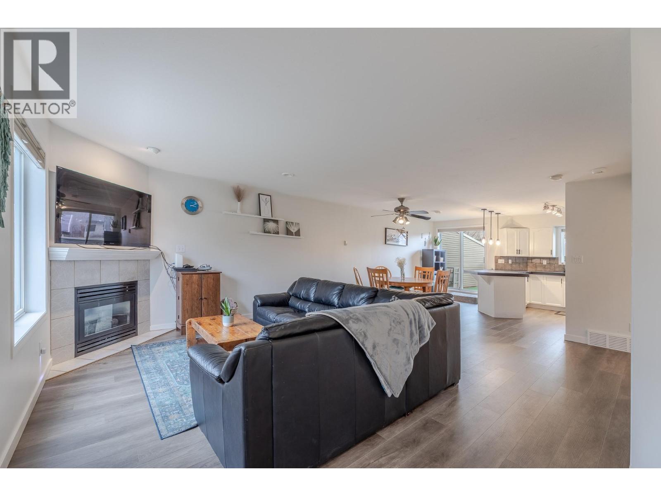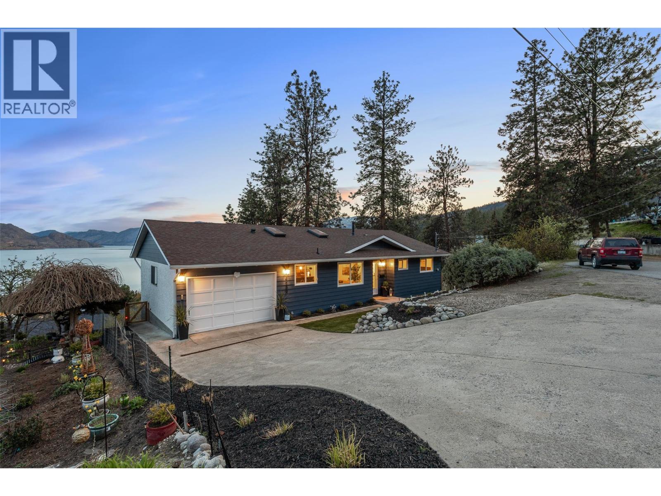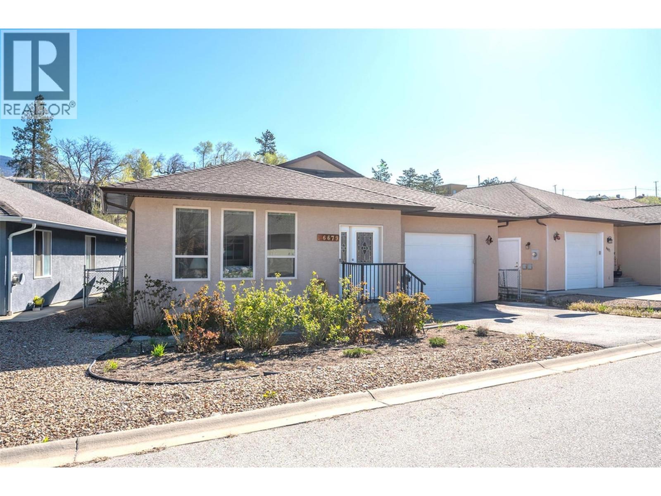Pamela Hanson PREC* | 250-486-1119 (cell) | pamhanson@remax.net
Heather Smith Licensed Realtor | 250-486-7126 (cell) | hsmith@remax.net
215 Benchlands Drive
Naramata, British Columbia
Your Dream Homesite Awaits! Welcome to 215 Benchlands Drive, a rare 0.53 acre lakeview lot in the sought-after VISTA community. Tucked away on a quiet no-through road, this exceptional property offers sweeping, unobstructed views of Okanagan Lake that truly take your breath away. With a gentle slope and highly buildable terrain, this lot invites you to bring your vision to life. Design a striking modern home, a warm family estate, or a private retreat tailored perfectly to your lifestyle. Thoughtful zoning and a secondary easement road allow for an additional dwelling, creating exciting possibilities for a guest house, rental income, multigenerational living, or a resort-style outdoor oasis complete with a pool. Here, lifestyle takes center stage. Step outside and immerse yourself in the very best of the Naramata Bench, surrounded by world-class wineries, scenic hiking and biking trails, and iconic Okanagan beauty. And the cherry on top? GST is already paid. Opportunities like this don’t come along often. Reach out today for the full information package and marketing video showcasing this spectacular lot and its panoramic lake views. (id:52811)
Parker Real Estate
335 Middle Bench Road
Penticton, British Columbia
Welcome to 335 Middle Bench Road South, an exceptional residence nestled in the highly sought-after Uplands neighborhood, just a short stroll to schools and moments from downtown amenities. This beautifully designed open-concept rancher is bathed in natural light, showcasing vaulted ceilings, expansive windows, and elegant flooring that together create an airy, sophisticated ambiance. The home offers three generously sized bedrooms plus a versatile den, ideal for a fourth bedroom, home office, or guest retreat. At the heart of the home, the gourmet kitchen is thoughtfully designed for both everyday living and upscale entertaining, featuring two statement islands—one equipped with a gas cooktop—stainless steel appliances, and ample space for family and guests to gather. French doors extend the living space outdoors to a private, serene backyard oasis, complete with tranquil water features, mature trees and climbing vines, a relaxing hot tub, and full fencing that ensures privacy and seclusion. The immaculately maintained grounds are both low-maintenance and visually striking. Additional highlights include RV parking with sani-dump, a storage shed, and abundant storage throughout. This is a rare opportunity to own a refined yet welcoming home in one of the area’s most desirable neighborhoods. A property that must be experienced to be truly appreciated—schedule your private viewing today. (id:52811)
Parker Real Estate
10919 Acland Street
Summerland, British Columbia
Affordable, peaceful, and inviting — that’s the feeling you get the moment you arrive at 10919 Acland Street in beautiful Summerland. This 4-bedroom, 2-bathroom family home is a great opportunity to get into the market without stretching the budget. It’s comfortable, welcoming, and has been thoughtfully updated, making it easy to settle in and start enjoying everyday life right away. The front patio is a great spot to sip your morning coffee, while the backyard is perfect for relaxed evenings, summer BBQs, or simply unwinding in your own private space. The enclosed deck adds extra living area you can enjoy year-round, and the mountain views — along with a chicken coop — add a little Okanagan charm and flexibility for those who enjoy a more laid-back lifestyle. Upgrades like new flooring upstairs and in the basement, a heat pump, and a new hot water tank offer peace of mind and make this home truly move-in ready. A detached garage gives you extra storage, a workshop option, or room for hobbies. Best of all, you’re just a short walk from schools, shops, and all of Summerland’s everyday amenities, making this a quiet, convenient place to call home. (id:52811)
Chamberlain Property Group
1201 Spiller Road
Penticton, British Columbia
An exceptional opportunity to acquire 72 acres within the City of Penticton and outside the ALR, offering panoramic views over the Naramata Bench, Okanagan Lake, and a direct sightline to Apex Mountain. The property includes preliminary designs for 11 one-hectare lots prepared with Alpin Martin, with the flexibility for buyers to explore alternative concepts or increased density, subject to City approval. Lots are well suited for 2–3 storey homes, with potential for carriage homes and additional accessory buildings for hobbies or storage. Approximately 20 acres of south-facing land are suitable for vineyard use, the north boundary borders the City’s Three Blind Mice Park, and the property features a creek, mature trees, multiple private building sites, and a drilled well. Outstanding potential for estate living or future development. Buyers to complete their own due diligence with the City. Adjoining property also available. (id:52811)
Stonehaus Realty (Kelowna)
RE/MAX Penticton Realty
1149 Maple Street
Okanagan Falls, British Columbia
This stunning brand new three bedroom two bathroom rancher on a large private lot is perfectly located just blocks from Skaha Lake. This home offers the perfect floor plan, filled with natural light from large windows that also frame beautiful views. The perfectly designed kitchen offers stainless steel appliances with gas range, a spacious pantry, and centre island, with plenty of cupboard space, making it perfect for cooking and entertaining. This home features a gorgeous primary bedroom with four piece ensuite and walk-in closet, two additional bedrooms, a four piece main bathroom, and a large comfortable living area. Step outside and enjoy the beautifully landscaped yard, large backyard patio, and loads of additional parking for an RV. This is a rare package for your family or retire in this beautiful Okanagan community, close to parks, restaurants, wineries, and beaches. Call the Listing Agent for details. (id:52811)
RE/MAX Penticton Realty
351 Warren Avenue W Unit# 14
Penticton, British Columbia
Beautiful three bedroom, two full bathroom rancher located in one of Penticton’s most desirable developments, The Bow. This bright and spacious home offers an open concept living area with a large living room, bright dining room and a dream kitchen. Entertain and create all your special dishes and treats in this fabulous kitchen featuring a large island with room for seating, tons of counter space, loads of storage, a “Knock, knock” fridge that allows you to preview the contents before opening, a gas range, and great lighting. The electric fireplace creates a warm and cozy ambiance in the living room. The large primary bedroom is equipped with its own private ensuite and walk in closet. Two additional bedrooms are located on the other side of the home next to the main bathroom. The outdoor space offers both a covered deck as well as an uncovered patio, beautiful perennials with a low maintenance yard with underground irrigation for easy care. Additional features include custom blinds that can be adjusted partially up or partial down to take advantage of light and privacy, a large laundry room and a double car attached garage. Living at The Bow offers access to the clubhouse that can be booked for private engagements, an active social committee, a great walking path, centrally located to shopping and onsite property management. This development welcomes all agents and allows pets with approval. Check out the virtual tour online and book your private tour today! (id:52811)
Royal LePage Locations West
351 Warren Avenue W Unit# 42
Penticton, British Columbia
Bright and spacious well appointed two bedroom, two full bathroom unit located in one of Penticton's most desirable developments, The Bow. This one level rancher offers an airy open concept living space with tons of windows and features custom blinds that can go all the way up, all the way down or partial up or down for privacy and letting the light in. The kitchen includes a large island with room for seating, great counter space, and tons of storage. The large living room offers the coziness of the electric fireplace and has access to the beautiful outdoor space. Outside you can enjoy the covered deck as well as the low maintenance, easy care yard that looks great, even while you are away travelling. The attached single garage means no more parking in the elements! The huge primary bedroom has a walk in closet, and a private ensuite with two sinks and a step in shower. The second bedroom is at the opposite end of this home, next to the main bathroom. Living at The Bow offers access to the clubhouse that can be booked for private engagements, an active social committee, a great walking path, centrally located to shopping and onsite property management. This development welcomes all agents and allows pets with approval. Check out the virtual tour online and book your private tour today! (id:52811)
Royal LePage Locations West
4343 Naramata Road N
Naramata, British Columbia
Gorgeous Lake Views | Flexible Living in Naramata | 15 Min to Penticton. Set above Okanagan Lake with sweeping 180-degree views of water and vineyards, this solidly built 2004 custom home offers nearly 3,500 sq ft of flexible living space just minutes from Naramata Village. The home’s unique, view-oriented layout is designed to take full advantage of its setting. The entry level features three bright bedrooms, two full bathrooms, and laundry, creating a quiet and practical bedroom level separate from the upper level living spaces. Up the curved staircase is the heart of the home, where cherrywood floors, a cozy standalone fireplace, and two living areas frame stunning lake views. The kitchen, dining area, and entertaining deck are perfectly positioned for gatherings, while two additional flex rooms provide space for home offices, hobbies, or storage. The walkout lower level includes a private two-bedroom, one-bath suite with its own entrance, laundry and patio—ideal for extended family, guests, or added flexibility over time. A low-maintenance, tree-lined backyard offers privacy without the upkeep. Minutes to wineries, beaches, the KVR Trail, and all that Naramata has to offer, this is a well-constructed home with exceptional views, adaptable space, and the freedom to enjoy now and personalize over time. 24 hours’ notice required for showings. (id:52811)
Summerland Realty Ltd.
22 Abbott Street Unit# 104
Penticton, British Columbia
CORNER, GROUND condo with 2 bed, 2 FULL bath located in a SOUGHT-AFTER NEIGHBORHOOD. Location is key being walking distance to OKANAGAN LAKE, parks, beaches, public transit, downtown Penticton, restaurants, and amenities. The OPEN CONCEPT living/kitchen/dining area provides plenty of natural light throughout with a gas fireplace in the corner (gas is included in strata fees) that leads onto the spacious patio. Main bedroom has its own PRIVATE 4-piece ENSUITE with a SOAKER TUB. 2nd bedroom has a Murphy bed and across the hall is the 3-piece bathroom. Completing the unit it has its own IN-SUITE laundry, in-suite storage, a single underground SECURED parking stall, and storage locker. Upgrades include: updated bathrooms, flooring, paint, appliances, plumbing, light fixtures, and more. Furniture can be included. Long-term rentals are allowed-ideal for investors, planning for the future, or holding property. Currently tenanted. 55+, no pets. By appt only. Measurements approximate only - buyer to verify if important. (id:52811)
RE/MAX Orchard Country
99 Calgary Avenue Unit# 105
Penticton, British Columbia
Welcome to this beautifully renovated, modern move-in ready 3 bed/3 bath townhome!! Offering open-concept living in a desirable central location this substantially updated family home features vinyl plank flooring on the main floor, bathrooms & primary bedroom, a gorgeous updated kitchen w/ large island, S/S oven & fridge, updated cabinetry and countertops & new lighting bringing a clean, contemporary feel. The cozy gas fireplace & open, bright livingroom creates a warm & inviting space perfect for families & entertaining. Upstairs 3 well-sized bedrooms, 2 add'l bathrooms, & a conveniently located laundry for easy day-to-day living. All bathrooms have been updated w/ new toilets vanities, & a stand-up shower, bringing style & modernity. Additional upgrades include new baseboards, paint, and a new HWT (2025) making this home truly turn-key. A welcoming common green space out front provides a great area for kids to play and pets to enjoy. A stand-out feature is the private underground double garage, exclusively yours, with ample space for vehicles, bikes and extra storage -- ideal for an active lifestyle. Located right along the KVR trail, this home is perfect for cycling, walking and outdoor amenities and is just 5 min. to the lakes & close to shopping & amenities. Well managed with affordable fees, no age restriction, long term rentals allowed & pet-friendly w/strata approval. A move-in ready home combining comfort, convenience, and lifestyle. Come view today! (id:52811)
Skaha Realty Group Inc.
4239 4th Avenue
Peachland, British Columbia
Welcome to this beautifully renovated rancher with a fully finished walkout basement, tucked away on a quiet cul-de-sac with panoramic lake and mountain views from nearly every room. Extensively updated with modern finishes, the main level features a spacious primary bedroom with a sleek ensuite, custom built-in closets, and sliding door access to a view balcony. The open-concept kitchen with brand-new stainless steel appliances flows into the living room with a cozy gas fireplace. A generous guest bedroom that comfortably fits a king bed, a four-piece main bathroom, and an oversized single-car garage complete the main level. The bright walkout basement offers exceptional flexibility with a private office, flex space, theatre-grade insulated media room, workshop/storage room, and new washer and dryer. A self-contained one-bedroom in-law suite with a private entrance provides excellent potential for extended family or rental income. Set on a landscaped 0.22-acre lot, the fully fenced yard includes in-ground sprinklers, a hot tub on the lower patio, and RV parking. This home offers modern comfort, functionality, and stunning natural surroundings perfect for enjoying the Okanagan lifestyle. ***Extensive updates include: All plumbing upgraded to PEX, Electrical outlets and switches upgraded, GFI outlets added in bathrooms, venting upgraded throughout, upgraded natural gas meter, A/C installed, new flooring throughout, interior and exterior paint, all trim replaced, door handles replaced, Pot lights added in basement, Theatre-grade insulation added to downstairs media room, Updated fireplace surrounding, built-in closets, backsplash kitchen, cabinets new hardware, appliances in main home, new appliances in suite, All main floor bathrooms fully renovated, new window coverings, landscaping, tree removal, fencing added, Hot tub, new septic 2018, new roof in 2015. (id:52811)
Sotheby's International Realty Canada
6679 Oxbow Crescent
Oliver, British Columbia
Pride of ownership shines in this well-maintained, one-owner home built by the reputable Ellcar Ventures. Step into a bright and welcoming open-concept layout featuring a spacious foyer, comfortable living room, functional kitchen, and a generous primary bedroom. The centrally located kitchen island is perfect for preparing family meals or baking up your favorite treats, while the roomy dining area is ideal for hosting holiday gatherings and special occasions. Outside, enjoy a fully fenced, low-maintenance yard—ready for you to add your personal touch. Need storage? You’ll appreciate the extra space available in the attached single-car garage and the convenient 3-foot crawl space. *Some pictures may be virtually stage (id:52811)
Century 21 Amos Realty

