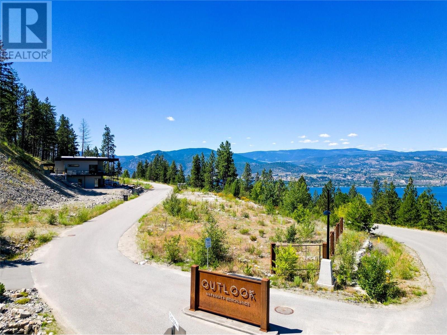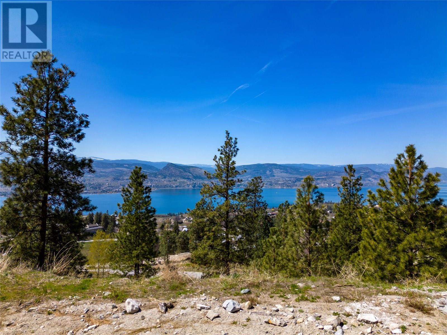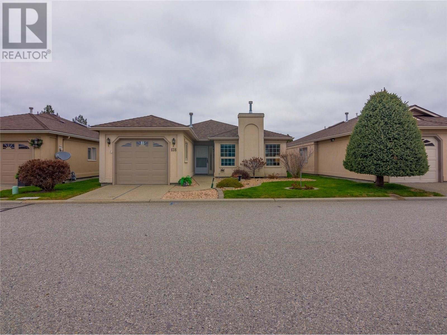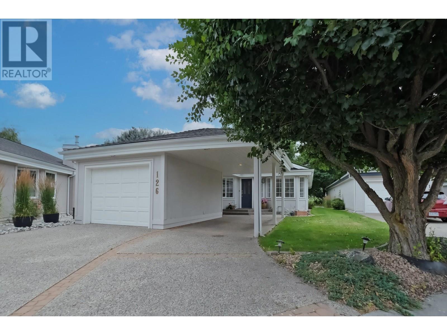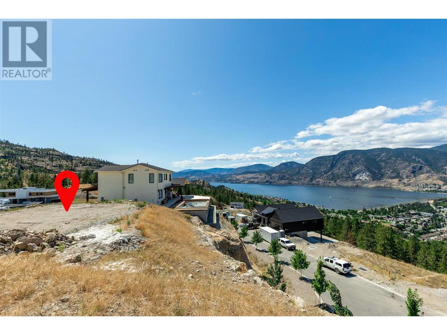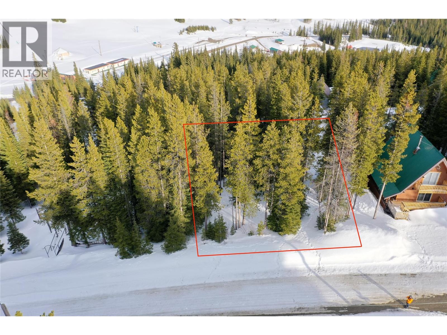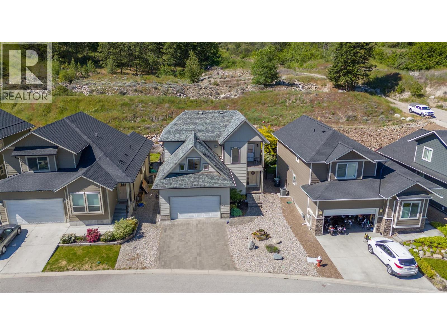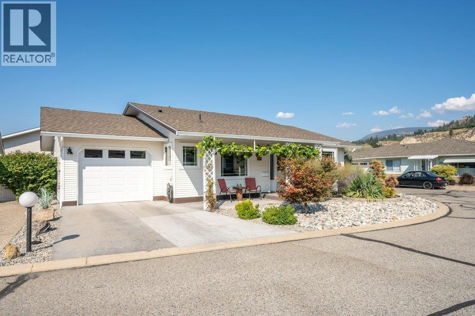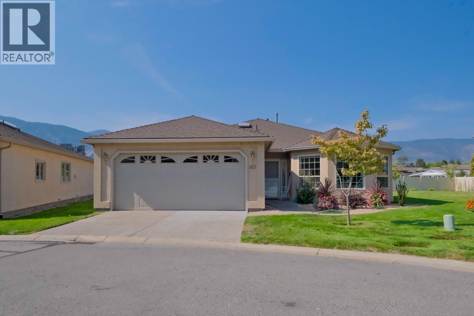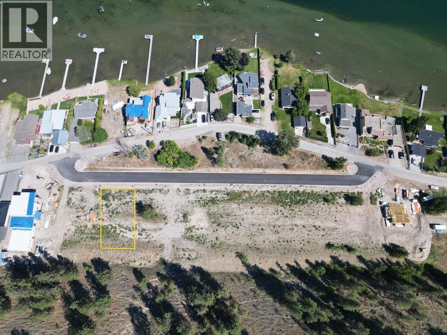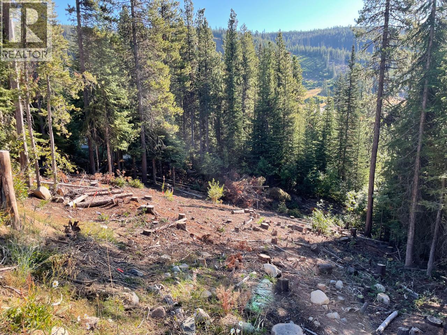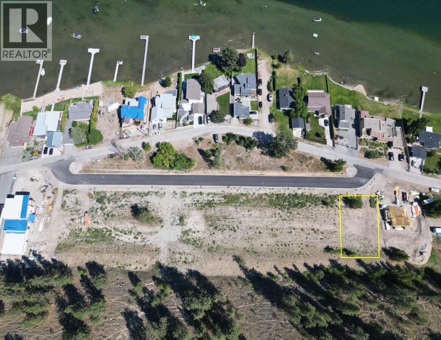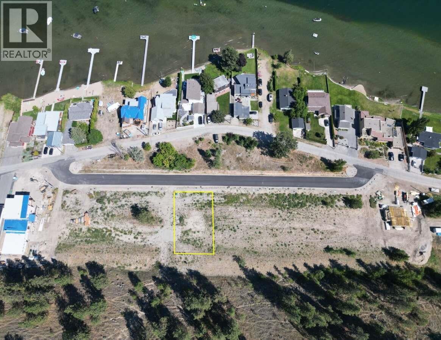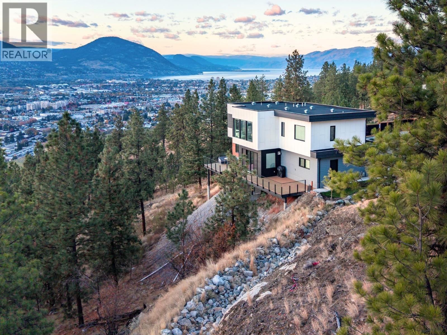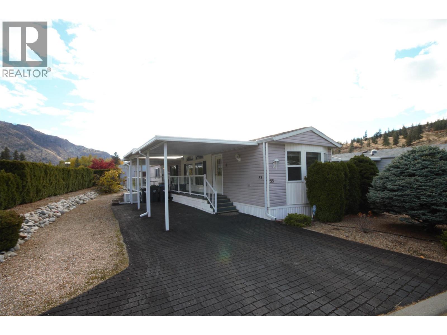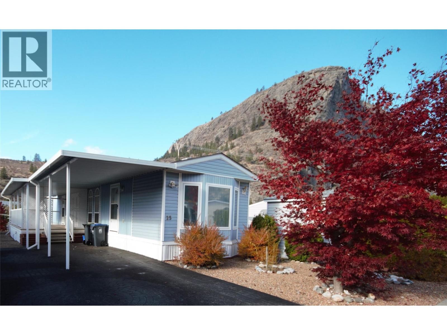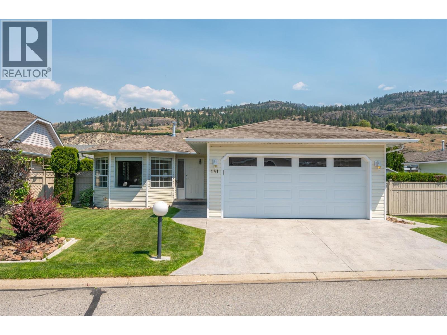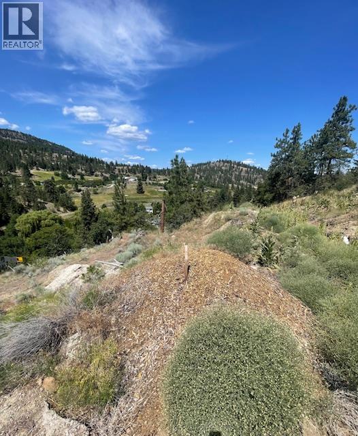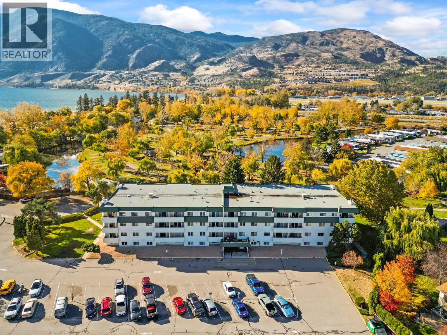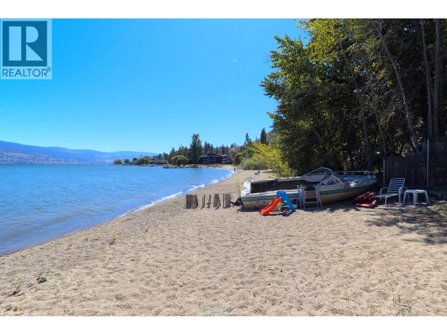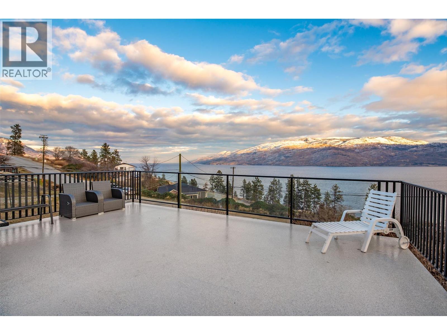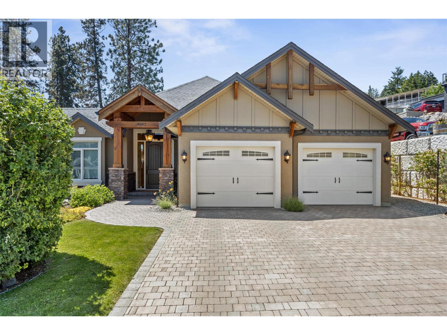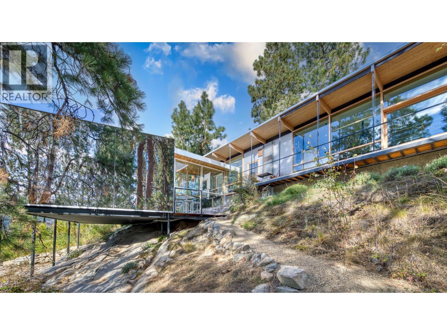Pamela Hanson PREC* | 250-486-1119 (cell) | pamhanson@remax.net
Heather Smith Licensed Realtor | 250-486-7126 (cell) | hsmith@remax.net
1-3055 Outlook Way
Naramata, British Columbia
INCREDIBLE OPPORTUNITY to design your ideal home! Arguably one of the MOST STUNNING LOTS lots available, it offers EXPANSIVE, PANORAMIC VIEWS of Okanagan Lake - stretching from Penticton to Peachland and all points in between. The property is ready for construction, with engineering, geotechnical studies, and site prep already completed. Nestled in the heart of the renowned Naramata Benchlands, this location is more than just a place to live - it's a lifestyle. Surrounded by world-class wineries, scenic cycling routes, hiking trails, and lake access just minutes away, Naramata offers the perfect balance of recreation and relaxation. Treat yourself to the quality of life you’ve earned and build your dream home in one of the most beautiful and vibrant communities in the Okanagan Valley. (id:52811)
Exp Realty
2955 Outlook Way
Naramata, British Columbia
If you're looking to build your dream home check out this amazing lot with stunning 180 degree views of Okanagan Lake and the Naramata Bench vineyards. The lot is 10527 sqft and has a large flat area perfect for building a rancher style home and pool. Existing plans are done for a 2400 sqft C-shape home with a pool extending form the courtyard, in addition the geotechnical report has been completed. This truly amazing spot is level right off of the road, so there is no need for a steep driveway and lets you landscape around your build. The subdivision is serviced by a private sewer system so you don't need to construct a septic system on site. The lot can handle many different house plans and you can bring your own builder which is a huge bonus if you have one in mind already. Enjoy living close to walking and hiking and biking trails on the KVR and beyond, plus close to wineries and breweries and just a short drive to beaches and the Village amenities. This is Bareland Strata. (id:52811)
RE/MAX Penticton Realty
3333 South Main Street Unit# 138
Penticton, British Columbia
Welcome to Sandbridge, a coveted gated community with stunning waterways and landscaping, beautiful club house with a pool, and a premium location near Skaha Lake and the seniors center. This lovely 1307sqft rancher style home is move in ready. As you enter the front foyer to your right is the large laundry room with extra storage space and garage access, a large closet and welcoming space. The well appointed living and dining room features easy care laminate floors, a gas fireplace, tons of windows and natural light and room for all your furniture. This home has had the kitchen redone and a window opened up between the spaces creating a more modern layout, more natural light and a great space for entertaining. There are beautiful shaker style cabinets in a warm wood with contrasting counters and stainless steel appliances. The kitchen has space for a table or island or more cabinets, and it opens to the very private back North facing patio with no homes looking back at it. There is a large guest bedroom and bathroom and a very spacious primary suite with walk in closet and large ensuite bathroom. The main areas have been freshly painted, and the poly b has been removed from the home, just move in and enjoy this lovely home in a friendly and well run complex. A short walk will take you to shops, trails, walkways, the beach and parks, a pub, and so much more. (id:52811)
RE/MAX Penticton Realty
801 Comox Street Unit# 126
Penticton, British Columbia
A golfer’s dream; Live right on the golf course in a lovely one level rancher with views of the mountains and golfers at play. This fabulous floor plan offers 2 spacious bedrooms on opposite ends of the home, 2 full bathrooms, a large living and dining area with a corner gas fireplace and a great kitchen with breakfast nook. The back yard faces east providing a comfortable place to enjoy the afternoons during the Okanagan Summers. This home has been well maintained, the A/C has been updated, and a high efficiency furnace services the home at reasonable rates. There is also a good sized laundry room and storage space. Plenty of parking available with the single car garage, a carport and space for 2 more vehicles in the driveway. Fairway Village is a well-run Bare land Strata with reasonable fees. Shopping, recreation, and dining very close. Hiking / biking trails within walking distance. Age 55+, and one small pet welcome. Measurements taken from the iGuide. (id:52811)
Fair Realty (Kelowna)
3331 Evergreen Drive Unit# 103
Penticton, British Columbia
BEST REMAINING VIEW LOT IN THE DEVELOPMENT! Welcome to Skaha Bluff Estates! This .20 acre (8892 sq ft) building lot is located at one of the highest points within the subdivision, & offers sweeping views of Skaha Lake, Okanagan Lake, mountains, the City of Penticton, as well as access to walking trails & nearby recreation. Perched high above the city, you'll be surrounded by beautiful homes & nature, yet only minutes away from amenities. Bring your own vision and builder to this top notch location, and make the Okanagan lifestyle your own! Be sure to click on the 'camera' icon or 'more photos' to experience this building site from the air! (id:52811)
Century 21 Assurance Realty Ltd
140 Whiskey Jack Road
Oliver, British Columbia
Lot 62 is about 20 seconds from the base on skis or a board. This is a ski-in ski-out location right above the base area. Baldy is the most affordable ski resort in the Okanagan, so is this the time to build your dream ski chalet or year round home at Baldy? Water and sewer are in the road at the property line. This sloped property faces South and gets filtered sun all day. The zoning allows you to build a 2 1/2 storey home with a 25% lot coverage, so check out the sketches showing set-back requirements and buildable areas. The maximum footprint is 2144 square feet, based the lot size of 8577 square feet. For those who don’t know Baldy Resort, this little ski area, perched above BC’s wine country, is a hidden gem … charmingly old-school and it has a really friendly vibe. Baldy is the real deal, with excellent glades, lots of snow, no lift lines and amazing views! It works for all levels of skiers and riders so the whole family is covered! The resort offers a few other activities such as snowshoeing, cross country skiing, winter disc golf and a toboggan area. The high base elevation means the snow quality is amazing! The resort only has 3 lifts which includes 1 quad chair, 1 double chair, and a magic carpet. Baldy feels like ski hills did in the 1970’s and ’80’s, family oriented and relaxed! If you like powder come on a Thursday, as the hill only runs one lift Tuesday and Wednesdays, so Thursdays are usually epic! (id:52811)
Landquest Realty Corp. (Interior)
14395 Herron Road Unit# 106
Summerland, British Columbia
Welcome to The Cartwright, a premier bare land strata community located just minutes from downtown Summerland. This 2,750 sq ft home offers functionality across three thoughtfully de-signed levels. On the main floor, you'll find a convenient two-piece bathroom, a formal dining room, a well-appointed kitchen, a spacious living room, and a laundry room directly off the garage. Adjacent to the dining room, a generous deck provides an ideal space for entertaining and enjoying the outdoors. The upper floor boasts four bedrooms, including a luxurious primary suite complete with a walk-in closet and a four-piece ensuite featuring a relaxing soaker tub. An additional four-piece bathroom serves the remaining bedrooms, offering comfort and convenience for family and guests alike. The lower floor is a haven for relaxation and recreation, featuring the ultimate man cave, a four-piece bathroom, and ample storage space. The perfect home, nestled in a great, friendly neighbourhood, for those seeking both convenience and serenity. (id:52811)
Chamberlain Property Group
4400 Mclean Creek Road Unit# 137
Okanagan Falls, British Columbia
CLICK TO VIEW VIDEO: Welcome to Big Horn Estates - a quaint, gated community located at the foothills of Peach Cliff mountain with magnificent views of Skaha Lake and the Okanagan valley. Arguably, this home sits on the subdivision’s prime location with gorgeous mountain views and almost 2,900 sq.ft. of very comfortable living space divided over 2 levels. The main floor is laid out perfectly - with a primary & spare bedroom, an open concept living room with fireplace to cozy up in the cooler evenings, and plenty of room in the kitchen for any cook who enjoys entertaining their guests. Just around the corner of the main entrance you have access to a 2-car garage and laundry room with plenty of storage space, so really convenient for anybody wanting to live on the ground floor level. As you make your way down to the walkout basement, you’ll notice the space is open with an abundance of daylight. It’s the perfect space for a family room or games room, and it offers two more bedrooms, a 4pc bathroom, and additional storage. Last, but not least, this property offers an unforgettable private 2 decks for taking in those amazing views. The community of the Okanagan Falls is known for its beautiful scenic views, has one of the most favorable beaches in South Okanagan, and also offers a lot of downtown amenities. If you're looking to play outdoors, kayak on the lake, bike ride along the channels, or hike the Peach Cliff trail, there’s plenty of opportunity right outside your doorstep. (id:52811)
Exp Realty
3400 Wilson Street Unit# 106
Penticton, British Columbia
Step into this charming 2-bedroom, 2-bathroom rancher with a versatile bonus room, ideal for a home office, hobby space, or quiet retreat. With its thoughtfully designed floor plan, modern touches, and plenty of natural light, this home blends comfort and functionality. The kitchen boasts stylish newer appliances and updated light fixtures, offering a bright and elegant setting for both everyday cooking and entertaining. The open living and dining area provides a welcoming space to gather, while the generous crawl space ensures ample storage. Outside, a private backyard with a covered patio sets the stage for relaxation or hosting guests. Perfectly situated just a short stroll to Skaha Lake Park & Beach, restaurants, transit, and shopping, this property offers convenience at your doorstep. Located within The Springs, one of Penticton’s premier 55+ gated communities, residents enjoy a secure, low-maintenance lifestyle in a warm and welcoming setting. With a bare land strata fee of just $95 per month and pet-friendly bylaws allowing a small dog or cat, this move-in ready home is an excellent choice for retirees, snowbirds, or anyone seeking comfort and peace of mind. (id:52811)
Exp Realty
3333 South Main Street Unit# 143
Penticton, British Columbia
Welcome to Sandbridge, Penticton’s premier 55+ community offering resort-style amenities and a vibrant lifestyle. Residents enjoy exclusive access to a beautifully appointed clubhouse featuring an indoor pool, outdoor hot tub, billiards room, library, and a full kitchen—perfect for hosting gatherings. This spacious 1,744 sq. ft. home is one of the larger residences in the development, offering 3 bedrooms and 2 full bathrooms. Over the years, many of the big-ticket updates have already been taken care of, including the roof, most windows, furnace, air conditioning, and hot water tank, giving peace of mind to the new owner. Situated on a generous lot in the quiet northwest corner of Sandbridge, the home provides exceptional privacy. The rear patio is a serene retreat with an awning for shade, making it an ideal spot to relax on warm summer afternoons. And best of all—no lawn mowing required! The community’s picturesque grounds and waterways are meticulously maintained for you. Sandbridge welcomes your small dog or indoor cat, making it the perfect place to downsize without compromise. Come and experience the ease, comfort, and sense of community that makes Sandbridge such a special place to call home. (id:52811)
Chamberlain Property Group
129 Alder Crescent
Kaleden, British Columbia
For more information, please click Brochure button. Alder Crescent – Where Lifestyle is at your doorstep. This is a brand new lot subdivision in Kaleden, BC. Fully serviced and belongs to a bare land strata that shares a community septic field. All Lifestyle lots are exclusive to this brand new road named Alder Crescent that is located off Alder Ave in Kaleden. This secret spot embodies the lifestyle of South Okanagan and is ready for you to call home or set up as your vacation or recreation home. The list of lifestyle activities available at your doorstep is truly impressive. The KVR rail trail out your front door gives cycling, running, walking or just strolling with the dogs. Access Skaha Lake from two public access points just across the street. Go for a paddle board, swim, kayak or take the dog for a swim. Enjoy Kaleden’s very own Pioneer Park with a list of amenities like beach and swim area, BBQ areas, playground, tennis courts, pickle ball courts, basketball & sports court and amazing green space. The park also offers a great boat launch for your water toys. Launch your tow boat, fishing boat or jet skis just a single minute from your driveway. The list of Lifestyle activities in the surrounding area is simply unbelievable. Wineries, golf courses, skiing, mountain biking.... the list goes on. Brand new strata just registered, no AGM mins, council yet. (id:52811)
Easy List Realty
Wapiti Creek Road Lot# 122
Oliver, British Columbia
Ready to build your mountain getaway? This affordable Mount Baldy lot is cleared, surveyed, and offers stunning mountain views. With water, power, and sewer at the lot line, it’s primed for your dream retreat. Enjoy year-round adventure—skiing, snowboarding, tubing, hiking, x country skiing, snowshoeing, frisbee golf—all in a friendly alpine community. With rising demand for ski properties, this is not only a lifestyle choice but also a smart investment. Claim your piece of Mount Baldy today! (id:52811)
Royal LePage South Country
101 Alder Crescent
Kaleden, British Columbia
For more information, please click Brochure button. Alder Crescent – Where Lifestyle is at your doorstep. This brand new lot subdivision in Kaleden, BC. Fully serviced and belongs to a bare land strata that shares a community septic field. All Lifestyle lots are exclusive to this brand new road named Alder Crescent that is located off Alder Ave in Kaleden. This secret spot embodies the lifestyle of South Okanagan and is ready for you to call home or set up as your vacation or recreation home. The list of lifestyle activities available at your doorstep is truly impressive. The KVR rail trail out your front door gives cycling, running, walking or just strolling with the dogs. Access Skaha Lake from two public access points just across the street. Go for a paddle board, swim, kayak or take the dog for a swim. Enjoy Kaleden’s very own Pioneer Park with a list of amenities like beach and swim area, bbq areas, playground, tennis courts, pickle ball courts, basketball & sports court and amazing green space. The park also offers a great boat launch for your water toys. Launch your tow boat, fishing boat or jet skis just a single minute from your driveway. The list of Lifestyle activities in the surrounding area is simply unbelievable. Wineries, golf courses, skiing, mountain biking.... the list goes on. Brand new strata just registered, no AGM mins, council yet. (id:52811)
Easy List Realty
121 Alder Crescent
Kaleden, British Columbia
For more information, please click Brochure button. Alder Crescent – Where Lifestyle is at your doorstep. This brand new lot subdivision in Kaleden, BC. Fully serviced and belongs to a bare land strata that shares a community septic field. All Lifestyle lots are exclusive to this brand new road named Alder Crescent that is located off Alder Ave in Kaleden. This secret spot embodies the lifestyle of South Okanagan and is ready for you to call home or set up as your vacation or recreation home. The list of lifestyle activities available at your doorstep is truly impressive. The KVR rail trail out your front door gives cycling, running, walking or just strolling with the dogs. Access Skaha Lake from two public access points just across the street. Go for a paddle board, swim, kayak or take the dog for a swim. Enjoy Kaleden’s very own Pioneer Park with a list of amenities like beach and swim area, bbq areas, playground, tennis courts, pickle ball courts, basketball & sports court and amazing green space. The park also offers a great boat launch for your water toys. Launch your tow boat, fishing boat or jet skis just a single minute from your driveway. The list of Lifestyle activities in the surrounding area is simply unbelievable. Wineries, golf courses, skiing, mountain biking.... the list goes on. Brand new strata just registered, no AGM mins, council yet. (id:52811)
Easy List Realty
3331 Evergreen Drive Unit# 117
Penticton, British Columbia
Set on a quiet, no-through road above Skaha Lake, this 3,132 sq. ft. modern home built by Ritchie Homes captures the essence of Okanagan living. Designed with both function and ease in mind, it offers 4 bedrooms and 4 bathrooms with premium finishes throughout. The open-concept living area is anchored by a gas fireplace and large windows that frame endless lake and mountain views. A built-in oven, induction cooktop, and hot-water-on-demand system add comfort and quality, while the walkout basement provides potential for an additional family room, bedroom, and bath. Outdoors, the 0.43-acre property blends clean landscaping with natural surroundings. A portion of the lot remains lightly wooded, offering shade and privacy, while the irrigated yard and south-facing deck make outdoor living effortless. The home’s low-maintenance exterior, double garage, and thoughtful layout allow you to spend more time enjoying the views and nearby trails. With Skaha Lake and the Bluffs just minutes away—and eight years of new home warranty remaining—this Ritchie-built home is a rare opportunity to own a modern retreat in one of the Okanagan’s most peaceful settings. **OPEN HOUSE: Sat, Nov 22, 11:00 AM-1:00 PM** (id:52811)
Real Broker B.c. Ltd
8598 Hwy 97 Unit# 33
Oliver, British Columbia
Discover comfortable living in this charming 2-bedroom, 2-bathroom home, ideally situated on a desirable corner lot within Deer Park Estates, where you own your lot. With low strata fees of only $55 per month, this residence offers an affordable option for home ownership in a well-maintained community. This desirable floor plan offers bedrooms at opposite ends of the home with a central, open area for living. Featuring a single carport with covered parking, a large deck for outdoor enjoyment and a separate storage shed. Recent updates include plumbing, a comfort height toilet and an Electrical Inspection. The landscaped yard is designed for low maintenance, giving you more free time to enjoy the amenities available within the community, like access to the well-equipped clubhouse, and the surrounding area is well suited for enjoying the outdoors with the river close by for walking along and the District Wine Village just a short drive away. Deer Park Estates is located just 8 minutes north of Oliver and 20 minutes South of Penticton. Contact John or Cameron for more information or to book a showing. (id:52811)
RE/MAX Wine Capital Realty
8598 97 Highway Unit# 25
Oliver, British Columbia
Welcome to Deer Park Estates! This home features two bedrooms, two bathrooms, galley kitchen and huge living room creating an open atmosphere with vaulted ceilings and a kitchen skylight. The layout separates the bedrooms, one at the front with a bay window and one at the back with ensuite and walk in closet, offering privacy for you and your guests. You'll appreciate the ownership of your own lot in this well-kept community, which has affordable strata fees of only $55 per month. The property includes a single carport with covered parking, a covered deck, and a storage shed. Stay comfortable all year thanks to both a furnace and central air conditioning. The yard is landscaped and irrigated for minimal upkeep, giving you more time to enjoy amenities like the community clubhouse. Located in an ideal spot just 10 minutes north of Oliver and 25 minutes south of Penticton, Deer Park Estates is perfect for those seeking a peaceful lifestyle with connectivity. Don't wait—reach out to Cameron or John to arrange your private viewing! (id:52811)
RE/MAX Wine Capital Realty
3400 Wilson Street Unit# 141
Penticton, British Columbia
Experience exceptional value with this newly priced home—now listed below assessed value—in The Springs, one of Penticton’s most desirable 55+ gated communities, just steps from Skaha Lake, parks, shopping, and dining. Offering 1,256 sq. ft. of comfortable living, this home features a bright living room with a bay window and cozy gas fireplace, a well-designed kitchen with ample storage, and a cheerful dining area. The layout includes two spacious bedrooms and two full bathrooms, including a primary suite with sliding doors to a private, fully fenced backyard framed by mature hedging. Enjoy a double-car garage, driveway parking for two, a fully covered patio, crawl space for extra storage, and the peace of mind of having all Poly-B plumbing replaced. Probate has been granted, making this home ready for your next steps, and it’s the perfect canvas to update at your own pace. Residents benefit from RV parking for just $10/month and access to the Friendship Centre Clubhouse with a games room, kitchen, library, social areas, and a BBQ patio overlooking a tranquil water feature. With a low bare land strata fee of only $95/month and pet-friendly rules (1 dog or 1 cat), this below-assessed-value opportunity offers unbeatable affordability and lifestyle—book your private showing today! (id:52811)
Coldwell Banker Horizon Realty
6709 Victoria Road S Unit# Lot Lot# 16
Summerland, British Columbia
This .63-acre lot in Sedona Height subdivision, one of the last of 34 serviced lots, offers stunning Okanagan Valley views. It includes completed home plans, a geotechnical report, and survey. Located in quiet Summerland near the Kettle Valley Railway, Unisis private school, local wineries, cideries and more. The building scheme keeping homes that blend with the natural surroundings and feature grand entries and timber accents. Call today to view and get your dream home started. GST has been paid (id:52811)
RE/MAX Orchard Country
150 Skaha Place Unit# 408
Penticton, British Columbia
Top floor, 2 bedroom 1 bathroom apartment with a panoramic view, 4 min walk to Skaha beach/lake. Phenomenal location and perfect for those who like an active outdoor lifestyle, central to all Penticton offers. The home is perfectly configured with a storage room at the entry, large open concept living space and kitchen with large pantry and sliding glass door to the deck. At the other end of the unit there are 2 large bedrooms and a spacious full bathroom. The home has panoramic mountain as well as park views from the balcony and both bedrooms. The building is well maintained, has low strata fees $424.70, and offers secure entry, spacious parking lot, and convenient onsite laundry. Lots to do without the need for a car being located adjacent to Penticton’s best outdoor amenities. Soft sand beaches, mature trees, volleyball & tennis courts, intertwined with paved lakefront walking paths all set the stage for your next chapter. New windows slated for the spring, no age restriction. Perfect for anyone in the market for a well priced, premium located, top floor, turn key apartment. (id:52811)
Real Broker B.c. Ltd
17001 Lakeshore Drive N
Summerland, British Columbia
Own this piece of Okanagan Waterfront in Summerland BC. A quiet, private estate with well over 100ft of beautiful, private beachfront, a short bike ride from amenities including the all new Oasis Development, Shaughnessy’s Cove waterfront Pub & the Summerland Resort Hotel. This bare land lot sits next to a lovely home on one side and a little-known municipal park on the other, part way to Crescent Beach. It’s a property that awaits your vision; family owned for decades…now a blank canvas for the next generations to explore the potential. (id:52811)
Rennie & Associates Realty Ltd.
6178 Lipsett Avenue
Peachland, British Columbia
Fully Renovated Lakeview Beauty in Peachland! This stunning freehold property offers, 4 bedrooms, 2 bathrooms over 2,054 sq ft of beautifully finished living space and jaw-dropping 180° views of Okanagan Lake and the surrounding mountains. Fully renovated from the studs up, it features a bright, open layout with a wall of windows and an expansive deck—perfect for lounging, cooking, and dining while taking in the view. The kitchen is a showstopper with a granite waterfall island, stainless steel appliances, soft-close cabinets, and tons of storage. The main bathroom feels like a spa with a large soaker tub. Downstairs, enjoy a cozy family room with another granite feature wall, two more bedrooms (one without a closet), a 3-piece bath, laundry, and a hot tub-ready patio. Set on a 0.42-acre lot with room to add a garage or possibly a carriage house (check with the city). Located in a quiet neighborhood just 5 minutes to downtown Peachland—perfect as a full-time home, vacation getaway, or Airbnb rental! (id:52811)
Royal LePage Kelowna
6482 Renfrew Court
Peachland, British Columbia
Welcome to 6482 Renfrew Court. This executive lakeview residence offers unmatched privacy, immaculate gardens, and a quiet cul-de-sac location. A soaring entranceway immediately greets you as you enter the home creating a dramatic sense of arrival. Designed for the discerning homeowner, this property showcases exquisite craftsmanship throughout—featuring fabulous fireplaces, rich brick accents, and premium finishes in every room. The expansive deck and outdoor living areas capture the stunning lake views and overlook lush, manicured gardens, while the walk-out lower level flows seamlessly to tranquil patios and mature landscaping. The oversized 737 sq.ft. extended double garage provides exceptional space, complemented by additional RV parking. Inside, the home is appointed with high-end built-in appliances, granite countertops, travertine tile floors, cherry cabinetry, a custom steam shower with granite bench, heated tile flooring, maple hardwood, irrigation system, and a geothermal heat pump. Lovingly maintained and beautifully furnished, this high-end property must truly be seen to be appreciated. All furnishings are negotiable. Measurements, room sizes, square footages and lot dimensions are approximate and should be verified by the Buyers independently. (id:52811)
Summerland Realty Ltd.
2843 Arawana Place
Naramata, British Columbia
All but hidden from view is 2843 Arawana Place, a work of art designed by renowned Architect Florian Maurer. Designed as his personal residence, this home epitomizes his desire for the calm and serene as he believed the world was loud enough without him adding to it. Winning the Governor General's medal in 2006 for his design, Maurer connects the detached inside spaces by way of exterior flow for effortless functionality, with a focus on the magical courtyard space. In this home you find, rather than an abundance of square footage, a spaciousness bound with total privacy, achieving his goal of controlling the view so as not to have one’s enjoyment and privacy governed by neighbours. Entering the gates, you pass by the upper level serving as a home office or guest suite, with an adjacent garage and storage area. From there, venture into a secret garden with entertaining spaces, corners for quiet retreat, and the beauty of dappled sun through the leaves of the trees. The second detached space serves as the primary bedroom, while the main space consists of the kitchen, large pantry, living room, and guest bedroom. A large wraparound deck affords gorgeous views through the trees to the lake and mountains where the sounds of nature settle over you. Completing the home is the gallery space, added by the current owners and set upon slim steel posts. Clad in stainless steel reflecting the sky and forest, this structure disappears as it floats above the bedrock, gently fitting into the surrounding greenspace. Book your private viewing of this one-of-a-kind home today! All msmts approx. (id:52811)
Engel & Volkers South Okanagan

