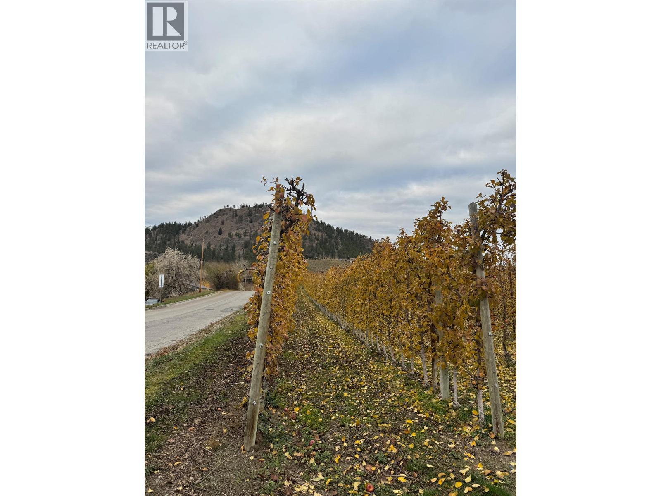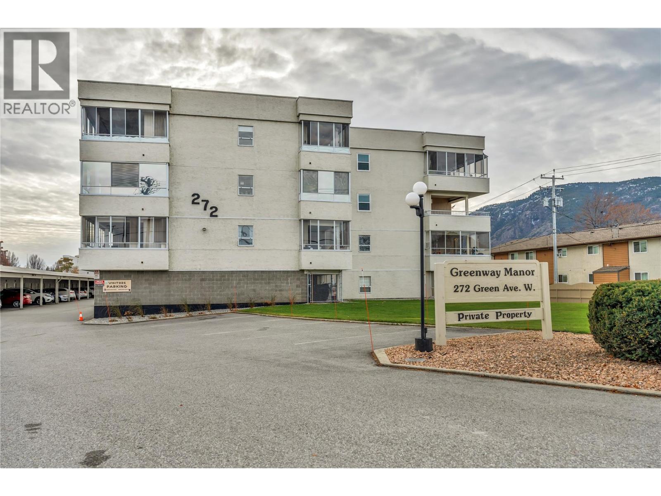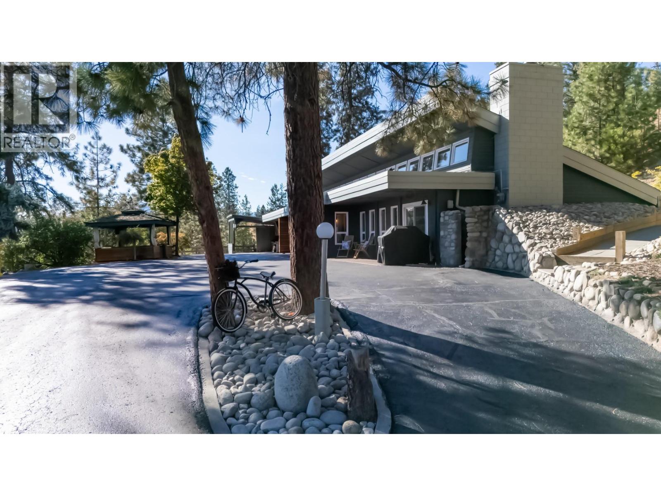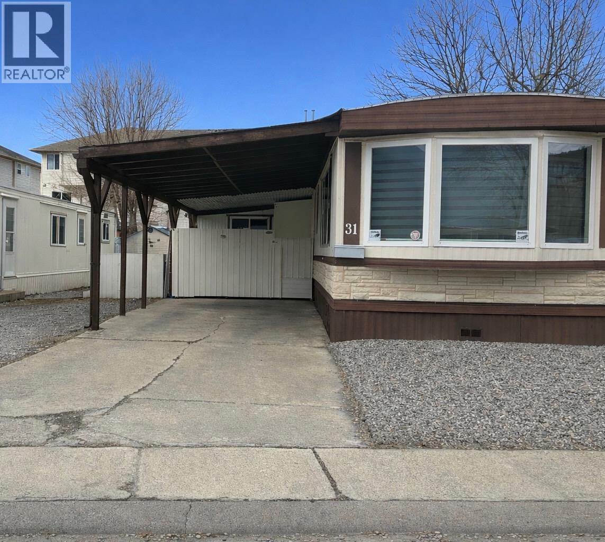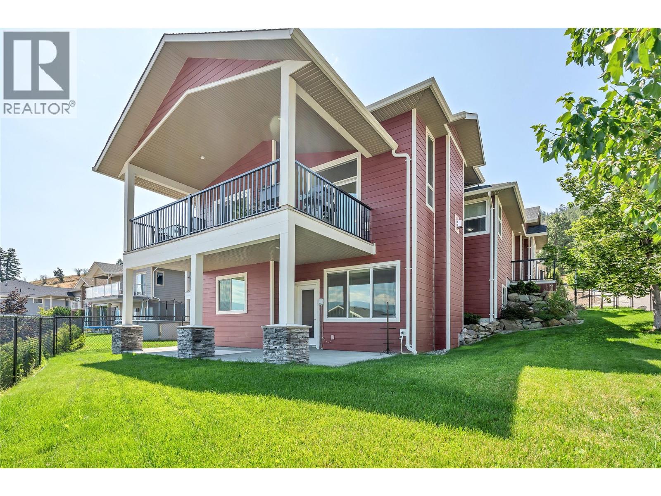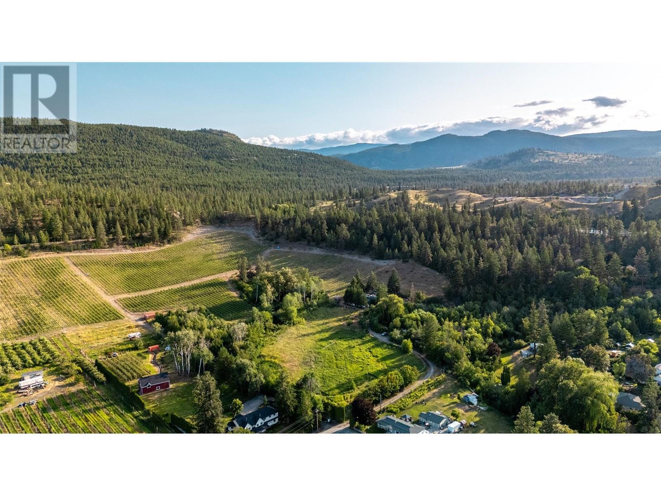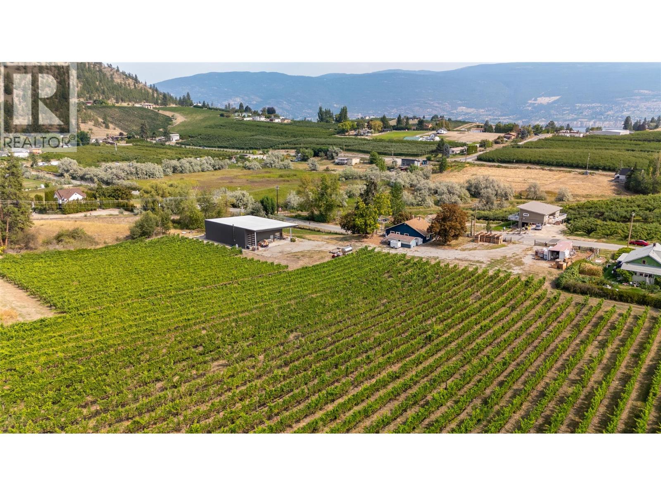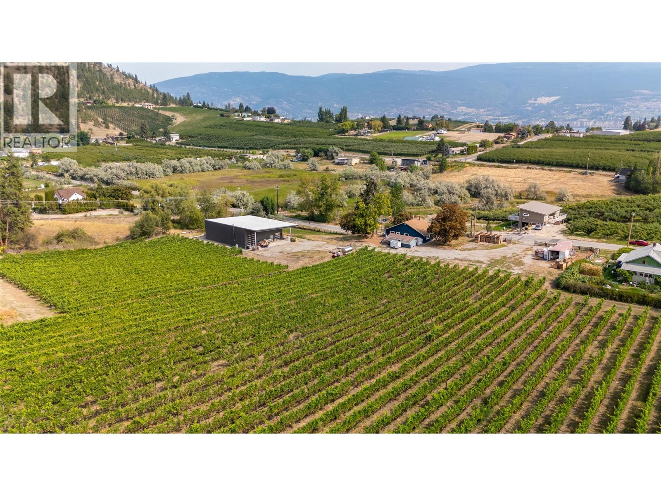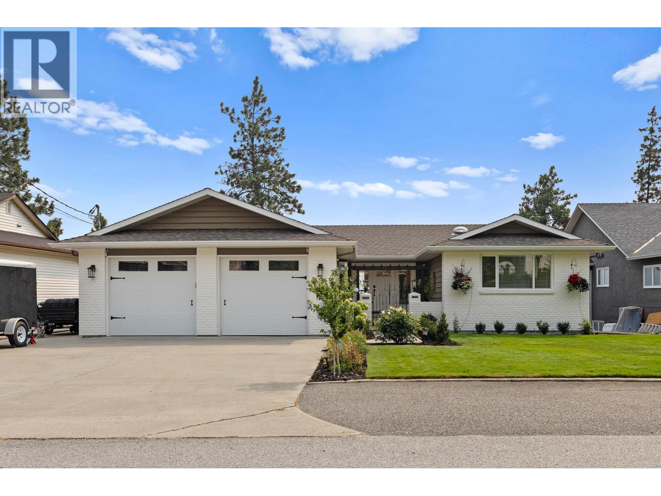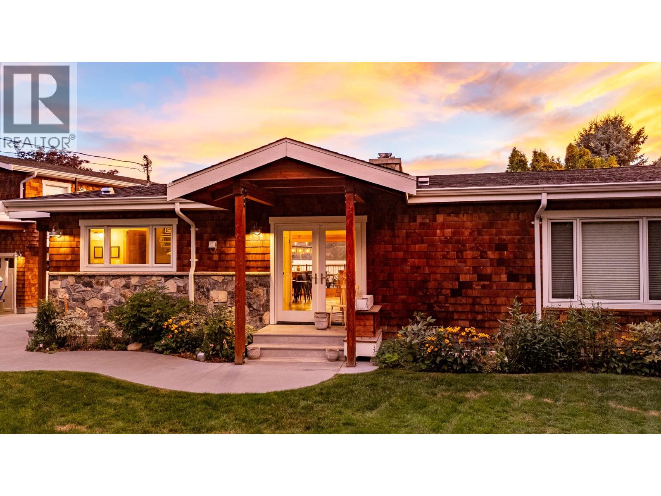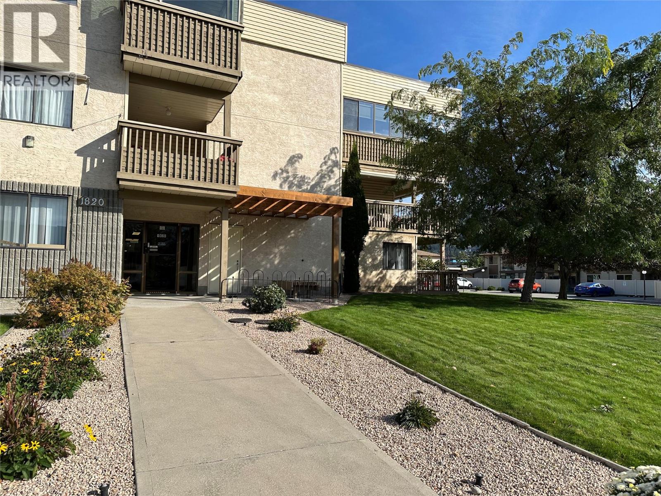Pamela Hanson PREC* | 250-486-1119 (cell) | pamhanson@remax.net
Heather Smith Licensed Realtor | 250-486-7126 (cell) | hsmith@remax.net
5803 Lewes Avenue
Summerland, British Columbia
Discover this exceptional 4.35-acre, fully established orchard planted in high-density apples, including Gala, Golden, Fuji and more. The property also features a productive half-acre block of Centennial cherries. Located in the heart of one of the region’s most sought-after orchard areas, this parcel offers outstanding growing conditions, strong production potential, and long-term value. With beautiful surroundings and plenty of space, it’s the perfect opportunity to build your dream home right in the middle of prime agricultural country. Ideal for farmers, investors, or anyone looking to secure a premium agricultural holding. (id:52811)
RE/MAX Penticton Realty
272 Green Avenue Unit# 402
Penticton, British Columbia
Enjoy easy, low-maintenance living in this bright and welcoming condo, designed for comfort and convenience. Natural light pours in through the skylight and large windows, enhancing the open-concept living and dining areas that flow into a spacious, updated kitchen with newer brushed-finish appliances and ample cabinetry. Two generously sized bedrooms are offered, with the primary featuring a private two-piece ensuite. Step onto the enclosed east-facing balcony and enjoy warm morning sunshine and peaceful mountain views — perfect for coffee or quiet relaxation. This home includes in-unit laundry, covered carport parking, and a private storage locker. The well-managed 55+ complex offers a social room and games room, fostering a friendly community atmosphere. Ideally located within walking distance to Walmart, Starbucks, transit, and scenic Skaha Lake. A wonderful opportunity for downsizers seeking comfort, simplicity, and a convenient Penticton lifestyle. Hot water is included in the strata fee. (id:52811)
Chamberlain Property Group
5290 Trepanier Bench Road
Peachland, British Columbia
A private retreat set on a 0.60-acre lot, offering a peaceful setting and panoramic views of Okanagan Lake and the surrounding valley. This custom-designed architectural home features vaulted ceilings, exposed cedar beams, engineered oak flooring, and 7-zone in-floor heating throughout. The main residence offers 2 bedrooms and 2 bathrooms, including a spacious primary suite with a luxurious ensuite and sunken tub. For extended guests or income potential, the property includes a 1-bedroom Self Contained Suite with a private entrance, fireplace, cooktop, and laundry—providing exceptional flexibility. The private lakeview lot features open parking, a carport, workshop, and storage sheds, plus a charming bunky with electricity, ideal as a studio or guest retreat. Just minutes from Peachland’s waterfront, hiking trails, and acclaimed wineries, this home delivers refined comfort and the best of the Okanagan lifestyle. Call for a viewing today. (id:52811)
Chamberlain Property Group
3245 Paris Street Unit# 31
Penticton, British Columbia
This nicely updated 3 bed / 1 bath single-wide mobile home is the perfect fit for a growing family, first-time buyer, or retiree looking for comfort and convenience. This welcoming community is pet, family, and rental-friendly—ideal for anyone looking to enjoy nature while staying connected to a friendly neighbourhood atmosphere. Inside, you’ll love the many upgrades including updated windows, newer flooring and paint, stylish zebra blind window treatments, and a refreshed kitchen featuring a newer stainless steel dual fuel range, newer stainless steel fridge, and a newer backsplash. The home also includes newer washer and dryer, plus peace of mind with an electrical inspection on file from 2017. Step outside to enjoy the covered deck, new sod, a huge garden, and a fully fenced yard with plenty of space for kids or pets. Storage is no issue with a newer vinyl garden shed plus an additional smaller shed. With three good-sized bedrooms and a great outdoor setup, this charming home is move-in ready and packed with value! Monthly pad rent is $742.99. (id:52811)
Royal LePage Locations West
10816 Victoria Road S
Summerland, British Columbia
New Year and this move in ready home is waiting for you. Centrally located in Summerland, beautifully updated & brimming with charm. From the moment you arrive, the curb appeal sets the tone for the style & comfort inside. Offering 6 bedrooms & 2 bathrooms, the layout provides incredible flexibility with 3 bedrooms (or optional den) on the main & 3 more upstairs, including the spacious primary suite w/walk-through closet, ensuite with separate shower & soaker tub, direct access to a large private deck, where you can enjoy the view of Giants Head Mountain. The welcoming foyer leads to a bright family room, dining area, & kitchen complete with butler’s pantry & a convenient new pass-through window to the back patio. New windows through the home offering natural light. Laundry & back yard access are also on the main floor. The new covered outdoor cement patio is a true highlight, complete with areas to lounge, & entertainment. The fenced back yard is spacious, paved for parking enjoy the newer hot tub. Versatile garage space, half storage, half converted gym/office with its own ductless system. Updates include siding, roof, windows, doors, insulation, flooring, paint, fence, HVAC 2021 & that fabulous covered back patio addition. Landscaped property with new lawn front and back. Move-in ready, this home offers space for everyone to enjoy, indoors and out, all in a walkable, bike-friendly, central location; all you need to do is move in and enjoy. Plenty of parking in front of the home or in the fenced back yard, with access from the quiet street behind. Check out the listing website https://snap.hd.pics/10816-Victoria-Rd-S and book your private showing today. (id:52811)
RE/MAX Orchard Country
14395 Herron Road Unit# 101
Summerland, British Columbia
Welcome to The Cartwright, a sought-after bare land strata community just minutes from downtown Summerland. This 2016-built Rancher with a walk-out basement offers sweeping views from the expansive covered deck—perfect for relaxing or entertaining. Enjoy main-level living with an open kitchen featuring an island, a bright living room with vaulted ceilings and a gas fireplace, and French doors leading to the dining room. 3 Bedrooms and 3 Bathrooms, separate Dining room on main could be a 4th bedroom or den as well. The spacious primary bedroom located on the main, includes deck access, a walk-in closet, and a luxurious ensuite with double sinks, glass shower, and soaker tub. A powder room and laundry complete the main floor. The lower level boasts a large rec room with backyard access, two bedrooms, a full bath, and a flexible space currently used as a home gym—ideal for guests, family, or hobbies. Situated on a corner lot, the landscaped and fenced yard is great for pets and kids. Freshly painted and move-in ready, with a double garage for parking and storage. A rare find—book your showing today! Check out the listing website https://snap.hd.pics/14395-Herron-Rd (id:52811)
RE/MAX Orchard Country
16109 Dale Meadows Road
Summerland, British Columbia
Welcome to a rare opportunity to own 4.94 acres in the beautiful Dale Meadows area. Backing onto crown land, this incredibly private property offers stunning valley views and endless potential. Once a thriving orchard and later used for cattle, the land features fertile, dark soil—ideal for a wide range of crops, as confirmed by local farmer. Fully fenced and cross-fenced with irrigation in place, it’s perfectly suited for horses, cattle, or other agricultural uses. A natural spring adds to the property's appeal. The existing farmhouse is on the property and is currently tenanted. You can choose to renovate or build your dream home and take full advantage of the peaceful setting. Acreages of this size and location are exceptionally rare. Come walk the land to truly appreciate its beauty and take in the remarkable views. Showings by appointment only, to first see the property and the home can be viewed if required on a second showing. Contact the listing Realtor for more details or to book a private viewing. (id:52811)
RE/MAX Orchard Country
5214 Monro Avenue
Summerland, British Columbia
Nestled on 5.53 acres, this prime vineyard property offers a unique opportunity for wine enthusiasts, entrepreneurs, or those with a passion for crafting artisanal beverages. With 4 acres of established vines, including Pinot Noir, Riesling, Pinot Gris, and Gewurztraminer this property is designed for those ready to take their winemaking, distilling, or cider-making ventures to the next level. The stunning industrial-style processing facility boasts 16’ clear-span ceilings and a versatile layout, ideal for winemaking, vinegar production, distilling, or brewing. The building is equipped with large exterior overhangs and a plumbed natural gas line (not yet hooked up), providing a solid foundation for future enhancements. Additionally, top of the line GAI bottling line and all necessary winemaking and distilling equipment (including Muller still) makes this an exceptional turn-key operation. Enjoy breathtaking valley and vineyard views from every corner of the property, and take in the tranquil atmosphere as you consider building your dream home or expanding your business. A rustic, charming country farm home and detached garage offers basic amenities while you plan your next steps. With zoning that allows for a winery, cidery, distillery, and more, the possibilities are endless. Whether you’re looking to build a thriving business or simply immerse yourself in a picturesque lifestyle, this vineyard property is ready for your vision. GST applicable. (id:52811)
RE/MAX Orchard Country
5214 Monro Avenue
Summerland, British Columbia
Nestled on 5.53 acres, this prime vineyard property offers a unique opportunity for wine enthusiasts, entrepreneurs, or those with a passion for crafting artisanal beverages. With 4 acres of established vines, including Pinot Noir, Riesling, Pinot Gris, and Gewurztraminer this property is designed for those ready to take their winemaking, distilling, or cider-making ventures to the next level. The stunning industrial-style processing facility boasts 16’ clear-span ceilings and a versatile layout, ideal for winemaking, vinegar production, distilling, or brewing. The building is equipped with large exterior overhangs and a plumbed natural gas line (not yet hooked up), providing a solid foundation for future enhancements. Additionally, top of the line GAI bottling line and all necessary winemaking and distilling equipment (including Muller still) makes this an exceptional turn-key operation. Enjoy breathtaking valley and vineyard views from every corner of the property, and take in the tranquil atmosphere as you consider building your dream home or expanding your business. A rustic, charming country farm home and detached garage offers basic amenities while you plan your next steps. With zoning that allows for a winery, cidery, distillery, and more, the possibilities are endless. Whether you’re looking to build a thriving business or simply immerse yourself in a picturesque lifestyle, this vineyard property is ready for your vision. GST applicable. (id:52811)
RE/MAX Orchard Country
4215 6 Avenue
Peachland, British Columbia
Looking for a charming character home with pride of ownership? The moment you step inside, the lake views immediately stand out and the home feels calm and welcoming. Offering 4 bedrooms plus a den, 3 full bathrooms, and a bright, functional layout, this home is ideal for everyday living and entertaining. The solarium is a cozy place to enjoy the winter sun, while the feature fireplace adds warmth to the main living space. Recent updates include new flooring, doors, trim, lighting, and a fully renovated primary ensuite. Thoughtful details include a wine fridge, built-in closet organizers, feature walls, and modern keyless entry. The lower level adds flexibility with a private bedroom and its own ensuite, along with new French doors. Outside, enjoy a fully fenced yard with fruit trees, new landscaping, app-controlled irrigation, and a hot tub under the arbor. Steps to Trepanier Creek trails, a short drive to Pincushion Mountain, and future golf planned nearby. Ample parking, no rooftops in sight, and a street known for community and charm. (id:52811)
Stonehaus Realty (Kelowna)
138 Devon Drive
Okanagan Falls, British Columbia
Live the ultimate Okanagan lakefront lifestyle on Skaha Lake. This absolutely stunning 2,500 sq ft family residence offers 3 spacious bedrooms, 4 bathrooms, and an exceptional carriage house—perfect for guests, extended family, or lucrative rental income. Designed for both comfort and style, the home features bright open living spaces, quality finishes, custom wood framed sliding doors and windows which all for you to take in breathtaking water views from nearly every room. Step outside to your private lakefront oasis, where landscaped grounds lead to the sandy shoreline and sparkling waters of Skaha Lake. Why not have a family night around the fire pit and melt marshmallows'!! Whether you’re hosting summer gatherings on the large covered deck , enjoying morning, or taking in sunsets over the water, this property delivers the perfect balance of luxury and relaxation. A rare offering in one of the Okanagan’s most desirable locations—this is more than a home; it’s a lifestyle. The home comes with so many storage options from in the home, under the carriage home and more off the carport. Enjoy the use of the 64' aluminum removable dock with wood panels. The dock is very attractive, efficient and easy to assemble. Book your private showing today. (id:52811)
Parker Real Estate
1820 Atkinson Street Unit# 207
Penticton, British Columbia
Ready for a truly carefree chapter? Step into easy living with this exceptionally spacious, beautifully updated corner-unit apartment—a rare find in Penticton’s sought-after 55+ community. With 1,438 sq. ft. of thoughtfully designed living space, this home delivers the comfort and scale of a rancher without the maintenance. The versatile den offers flexibility for a home office, hobby space, or visiting family. Completely turnkey, the home features two fully remodelled bathrooms, fresh designer paint, and updated appliances—so you can move in with confidence and zero projects. Natural light fills the expansive living and dining areas, flowing effortlessly onto an impressive private wrap-around deck—an ideal outdoor extension for entertaining, relaxing, or enjoying Okanagan sunshine in peace. Function meets convenience with secure covered parking and a rare oversized private storage room (5'9"" x 9'), conveniently located near the unit. The location couldn’t be better: a short, level walk to Cherry Lane Mall, restaurants, and everyday amenities. This well-managed, pet-free, 55+ strata offers a quiet, respectful, community-focused environment—perfect for those who value comfort, simplicity, and quality of life. This is low-maintenance living done right. Move in, settle down, and enjoy the lifestyle you’ve worked for. (id:52811)
Exp Realty

