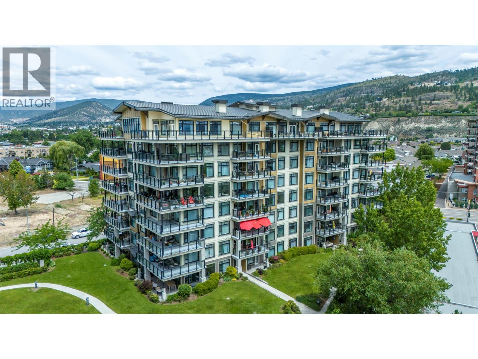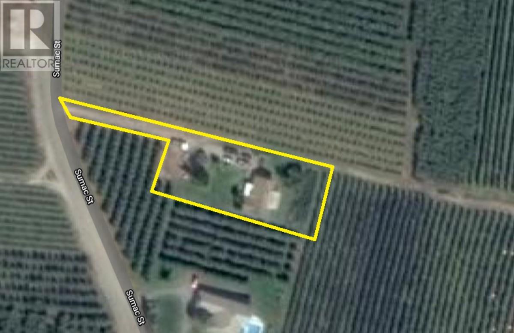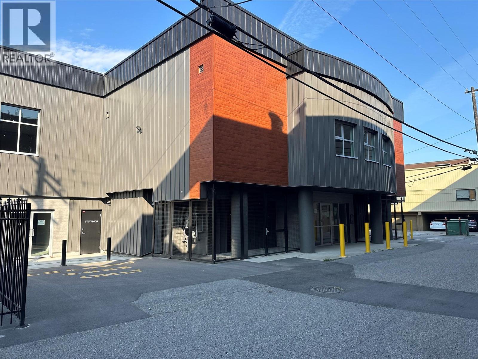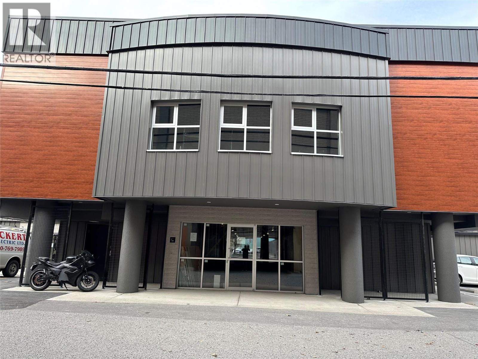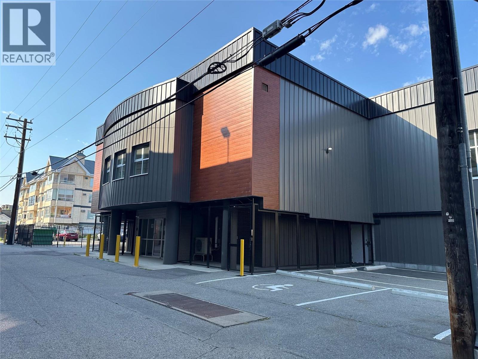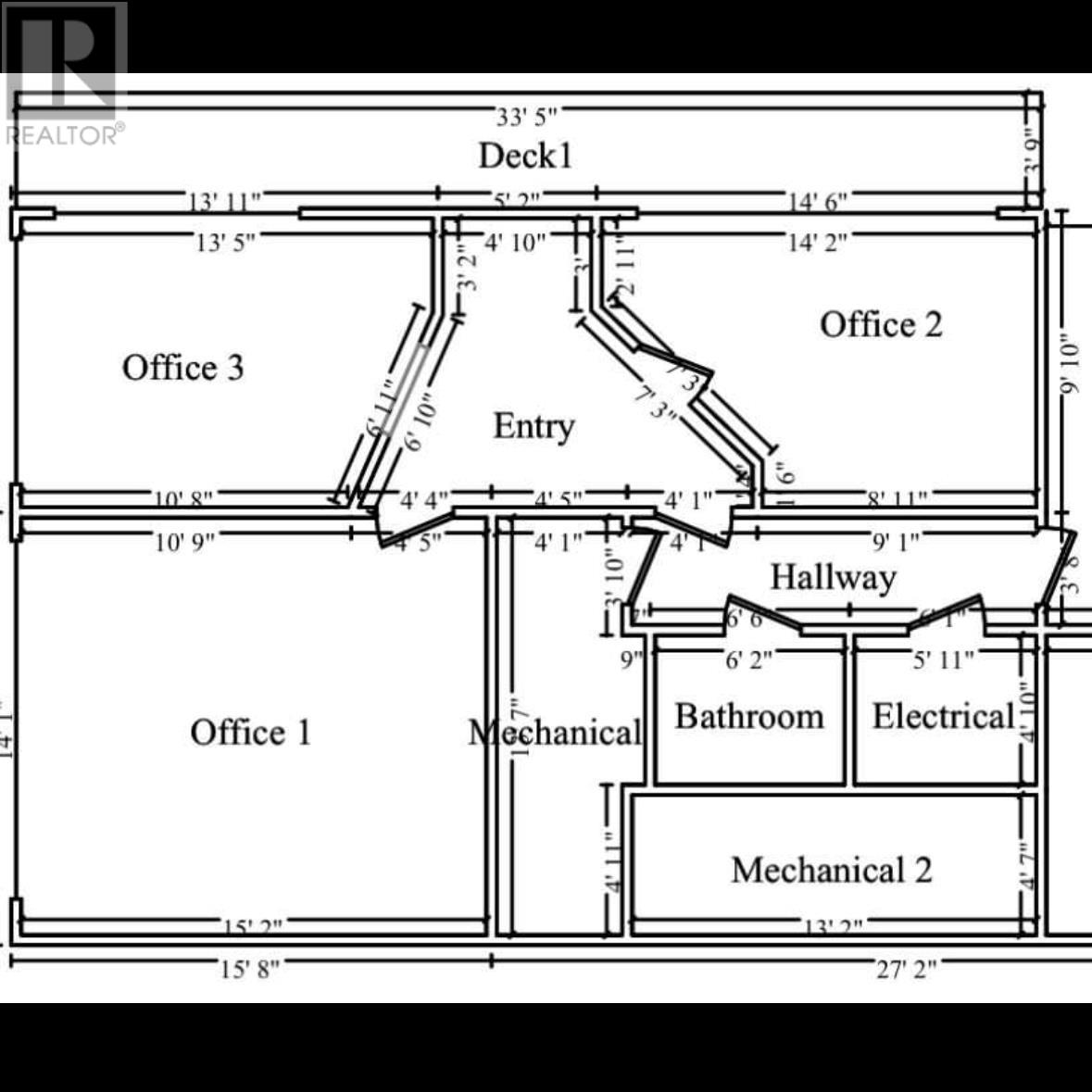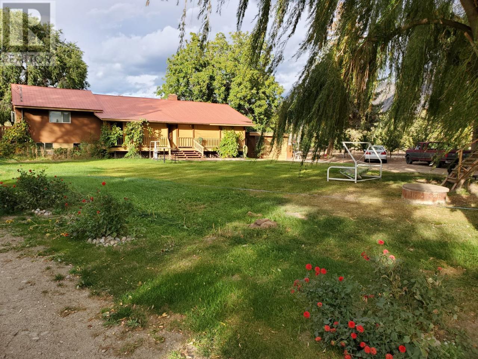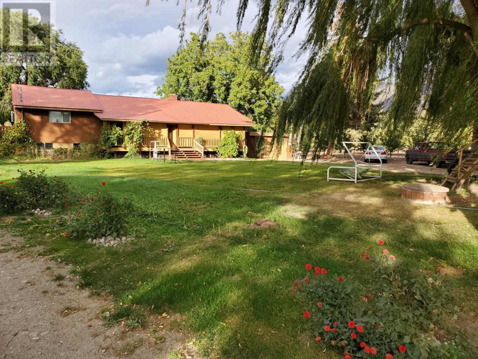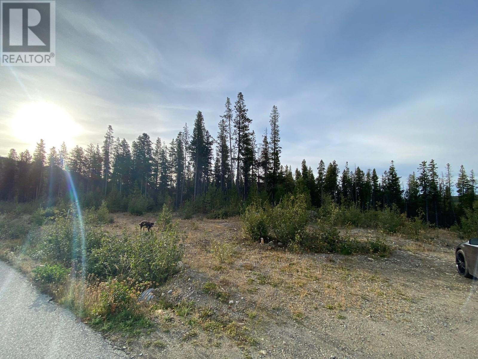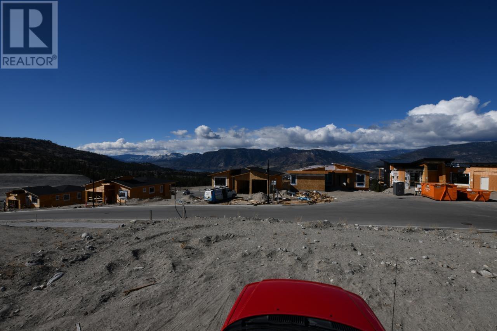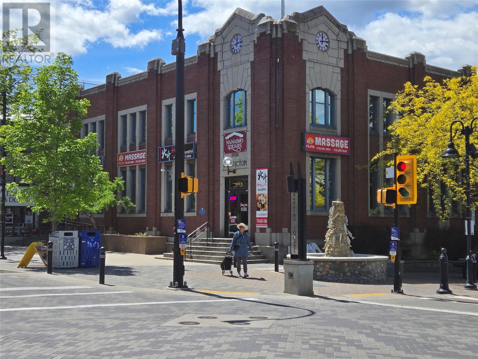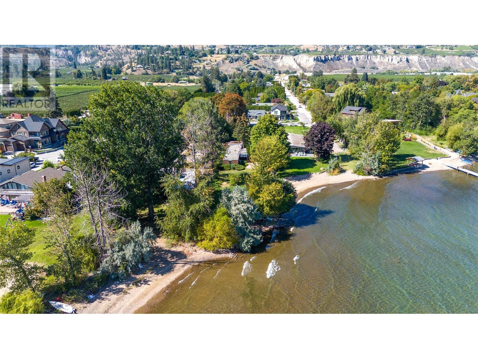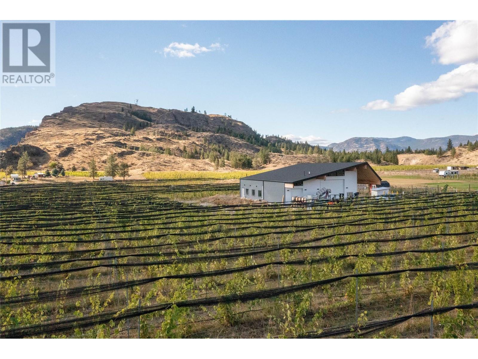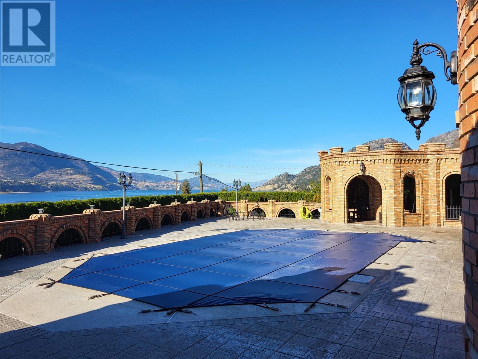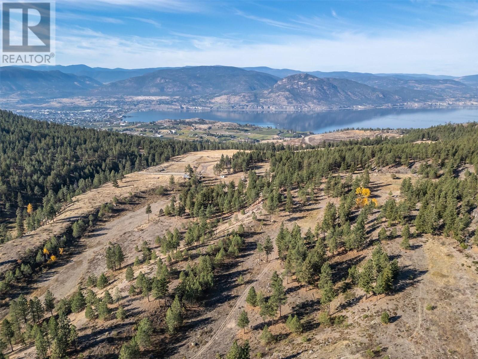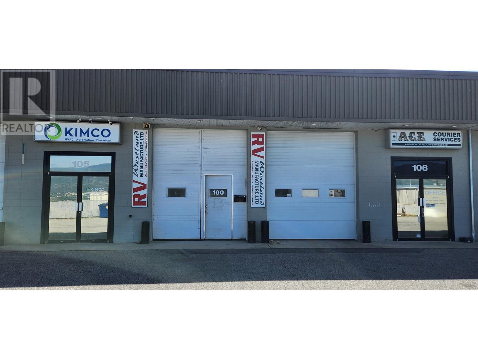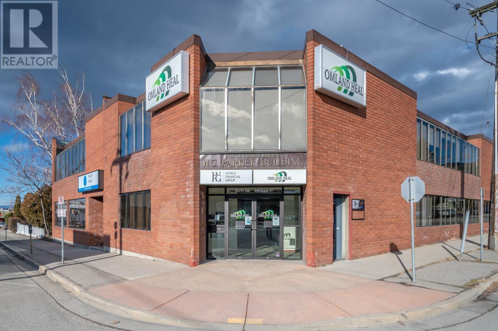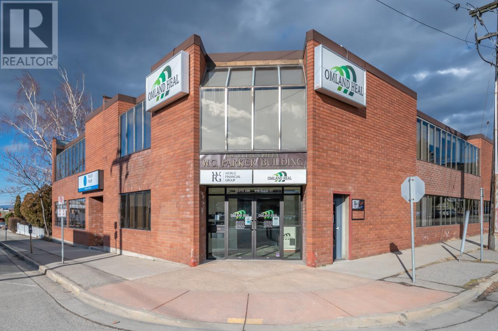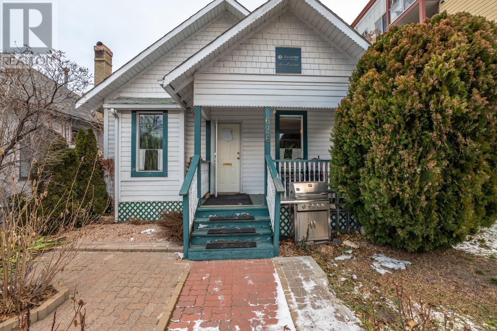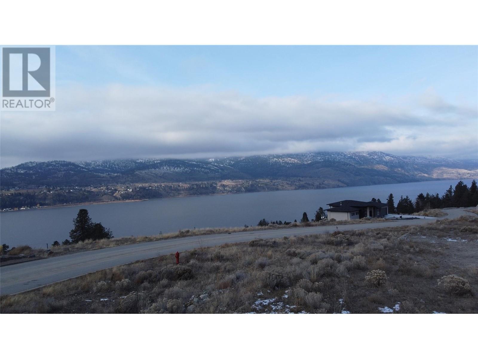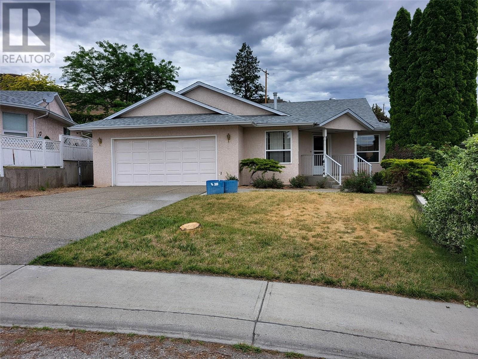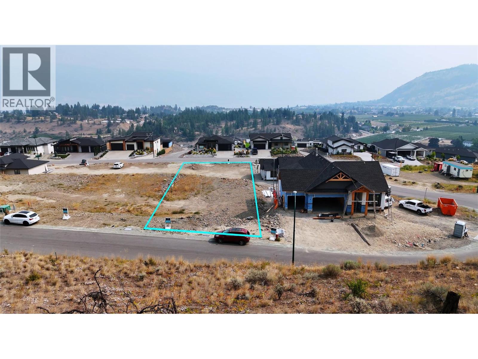Pamela Hanson PREC* | 250-486-1119 (cell) | pamhanson@remax.net
Heather Smith Licensed Realtor | 250-486-7126 (cell) | hsmith@remax.net
3301 Skaha Lake Road Unit# 506
Penticton, British Columbia
Welcome to this beautifully refreshed 1,277 sq. ft. southwest corner condo, where floor-to-ceiling windows bathe the space in natural light. Perfectly positioned on the quiet side of the building, this home offers exceptional privacy and peace away from street noise. Enjoy panoramic lake and mountain views from your expansive 400 sq. ft. covered deck—ideal for year-round outdoor living with a built-in natural gas BBQ hookup. Inside, the open-concept layout features two generously sized bedrooms, a flexible den or home office, and airy 9' ceilings throughout. Recent updates include fresh paint, a new fridge and stove, and stylish new window treatments. This home also comes with a premium parking stall and a secure storage locker. Geo-thermal heating and cooling are included in the strata fee, covering heating, hot water, and air conditioning for year-round comfort and efficiency. Whether you're downsizing, investing, or searching for a serene retreat, this condo is a must-see. (id:52811)
Chamberlain Property Group
5259 Sumac Drive
Oliver, British Columbia
For more information, click the Brochure button below. Very rare building property located in Oliver B.C. This large 0.62 acre property is located next to orchards and vineyards is zoned agricultural (ALR) and allows for many building opportunities. Located in the RDOS but has town of Oliver water, Natural Gas and Electricity is available and septic has been approved. This property is located within walking distance of five wineries two with restaurants (Tin Horn Creek, Hester Creek) The lot is perfect for a walkout and a large shop/garage and has a great view of Mount Baldy and surrounding valley views. This is a one of a kind, nothing else like it in the area. Zoning allows for large 1300sqft suite on this property for family, guests or a mortgage helper. This is a lot with no buildings on it, the buildings shown in the aerial photo have been removed. The property is fully fenced. (id:52811)
Easy List Realty
352 Winnipeg Street Unit# 119
Penticton, British Columbia
High-end downtown 2461 SQFT of lease space. C5 Zoning allows for office, retail, brewery, daycare, commercial school, health services, fitness or yoga studio and so much more. The building has undergone extensive renovations to both the interior and exterior. $15/SQFT with $7.00/SQFT additional rent. On-site parking available and additional storage for rent. This unit is ready for immediate occupancy. Call today for more details. (id:52811)
RE/MAX Penticton Realty
352 Winnipeg Street Unit# 204
Penticton, British Columbia
High-end downtown 969 SQFT of lease space. C5 Zoning allows for office, retail, brewery, daycare, commercial school, health services, fitness center, yoga studio and so much more. The building has had an extensive renovation both the interior and exterior. $15/SQFT or $1,211.25/ month with $7.00/SQFT additional rent. On-site parking is available and additional storage for rent. This unit is ready for immediate occupancy. Call today for more details. Call today for more details. (id:52811)
RE/MAX Penticton Realty
352 Winnipeg Street Unit# 207
Penticton, British Columbia
High-end downtown 957 SQFT of lease space. C5 Zoning allows for office, retail, brewery, daycare, commercial school, health services, yoga studio, fintess center and so much more. The building has had extensive renovations done to both the interior and exterior. $15/SQFT or $1,196.25/month with $7.00/SQFT additional rent. On-site parking is available and additional storage for rent . This unit is ready for immediate occupancy. Call today for more details. (id:52811)
RE/MAX Penticton Realty
1135 Main Street Unit# 1
Okanagan Falls, British Columbia
Professional office space for rent. Centrally located on Main Street. Brand new renovation top to bottom. Office has a separately controlled heat pump (heat and AC) and it's own wifi and wired internet connection. Office is large and could support multiple desks, or a sitting area or work tables. Full bathroom with shower. (id:52811)
Century 21 Assurance Realty Ltd
166 Park Rill Road
Oliver, British Columbia
Nestled just minutes North of Oliver, this expansive property encompasses nearly 30 fertile acres of farmland. The main residence, spanning 3,000 square feet, has 2 bedrooms and 2 bathrooms. Noteworthy features include: inlaid hardwood flooring in the living room, architecturally designed ceilings, 330-square-foot covered deck and a divided unfinished basement. The spacious master bedroom includes a walk-in closet and a private exterior access point. Additionally, there’s a 1-bedroom guest cottage, currently leased. Approximately 4 acres are dedicated to ground crops, while the remaining land offers pastoral beauty. Fruit trees dot the landscape, and a single attached garage, 400-square-foot detached workshop, greenhouse, and a well enhance the property. Water rights along the river add to its allure. All measurements are approximate. For a viewing, reach out to the listing agent today! This diverse farm spans 28.88 acres, featuring a variety of fruit and crop production. It includes 1 acre of peaches, and 4 acres of wine grapes, with varieties such as Gewürztraminer, Sauvignon Blanc, Gruner Veltliner, and Cabernet Franc. Additionally, the farm has 1.5 acres of table grapes, 4.5 acres of cherries, with Lapin and Titan varieties known for their rich flavor, and 3 acres of Albion strawberries. 13 acres dedicated to ground crops, cultivating a wide range of vegetables for local markets (id:52811)
RE/MAX City Realty
166 Park Rill Road
Oliver, British Columbia
Nestled just minutes North of Oliver, this expansive property encompasses nearly 30 fertile acres of farmland. The main residence, spanning 3,000 square feet, has 2 bedrooms and 2 bathrooms. Noteworthy features include: inlaid hardwood flooring in the living room, architecturally designed ceilings, 330-square-foot covered deck and a divided unfinished basement. The spacious master bedroom includes a walk-in closet and a private exterior access point. Additionally, there’s a 1-bedroom guest cottage, currently leased. Approximately 4 acres are dedicated to ground crops, while the remaining land offers pastoral beauty. Fruit trees dot the landscape, and a single attached garage, 400-square-foot detached workshop, greenhouse, and a well enhance the property. Water rights along the river add to its allure. All measurements are approximate. For a viewing, reach out to the listing agent today! This diverse farm spans 28.88 acres, featuring a variety of fruit and crop production. It includes 1 acre of peaches, and 4 acres of wine grapes, with varieties such as Gewürztraminer, Sauvignon Blanc, Gruner Veltliner, and Cabernet Franc. Additionally, the farm has 1.5 acres of table grapes, 4.5 acres of cherries, with Lapin and Titan varieties known for their rich flavor, and 3 acres of Albion strawberries. 13 acres dedicated to ground crops, cultivating a wide range of vegetables for local markets (id:52811)
RE/MAX City Realty
301 Main Street Unit# 102
Penticton, British Columbia
LOCATION LOCATION LOCATION! NANAIMO SQUARE! Located at 301 Main Street. Penticton's foremost location prime office and/or retail space is available. Easy access & handicapped adapted with an elevator. Bring your business ideas. Hair Salon/Barber, Retail, Office, Professional. 1,020 sq ft. $12 per sq ft, per annum + triple net expenses. All measurements are approximate. Call listing agent today for a viewing. (id:52811)
RE/MAX Penticton Realty
19 Buck Road
Oliver, British Columbia
Prime Building Lot on Mt. Baldy Ski Hill, close to Osoyoos. Discover the ultimate mountain living experience with this prime building lot on the picturesque Mt. Baldy Ski Hill, just a short drive from Osoyoos. This is a NON STRATA, WALK OUT, building lot. Spacious and ready for your dream home or vacation getaway. Imagine waking up to stunning mountain views and the thrill of skiing right at your doorstep. Beyond winter sports, Mt. Baldy offers hiking, mountain biking, and breathtaking scenery during the summer months, making it a four-season paradise. With growing interest in mountain properties and the proximity to Osoyoos, this lot represents a sound investment opportunity with excellent potential for appreciation. Mt. Baldy boasts a friendly, tight-knit community that's perfect for families and outdoor enthusiasts alike. Enjoy the warm climate, vineyards, and beaches of Osoyoos, just a short drive away. The ideal combination of mountain adventure and lake-side relaxation. Easy access from major cities such as Kelowna and Vancouver, making it a convenient destination for weekend getaways or permanent residence. Whether you’re looking to construct a cozy cabin, a luxurious ski chalet, or a modern mountain home, this lot offers the canvas for your vision. Embrace the tranquility, adventure, and unparalleled beauty that Mt. Baldy has to offer. Don’t miss out on this exceptional opportunity to own a piece of mountain paradise. (id:52811)
Coldwell Banker Horizon Realty
1080 Antler Drive
Penticton, British Columbia
Flat Corner Lot in desirable area. Discover the perfect setting for your dream home at The Ridge in Penticton, where this large, flat corner lot offers lake views and is surrounded by rolling mountains and scenic natural landscapes. With the GST already paid, this well-priced lot is ideal for building a one-level rancher or a rancher with a full basement with legal suite, and you have the freedom to bring your own builder. Embrace the Okanagan’s four-season lifestyle with endless outdoor adventures at your doorstep. Don’t miss this opportunity to create your ideal home in one of Penticton’s most desirable communities! (id:52811)
Royal LePage Locations West
301 Main Street Unit# 301
Penticton, British Columbia
TOP FLOOR PENTHOUSE OFFICE at NANAIMO SQUARE! Located at 301 Main Street. Penticton's in the heart of downtown prime office and/or retail space is available. This penthouse office space has easy access and a private bathroom. Bring your business ideas. Office, Professional. 1,030 square ft. $10 per sq ft, per annum + triple net expenses. All measurements are approximate. Call listing agent today for a viewing. (id:52811)
RE/MAX Penticton Realty
7413 Kirk Avenue
Summerland, British Columbia
*Wow...Summer is here and the listing price on this spectacular waterfront property has just been reduced by $274K to less than the BC assessed value & Seller wants it sold to settle the Estate. Built in 1959, this contemporary home was ahead of its time, featuring high ceilings and large windows in the main living and kitchen areas, transitioning to standard 8-foot ceilings throughout the rest of the house. Situated on the lovely shores of Okanagan Lake, the property boasts a timeless appeal though it has seen a lack of routine maintenance in recent years. While structurally sound, the home requires extensive updating. The Seller has recently acquired the foreshore property between the old 'legal' property line & basically the high water mark of Okanagan Lake by way of the 'accretion' process. This has increased the lot size by almost 6,000 sq ft to .615 acres of completely flat property. Located in exclusive Trout Creek, it is just minutes from local amenities, including an elementary school, tennis courts, a boat launch, Powell & Sunoka beaches. Fully serviced, the lot offers the potential for a carriage house, subject to approval—a unique opportunity as large waterfront lots like this are increasingly hard to find. (id:52811)
Chamberlain Property Group
4112 Mclean Creek Road
Okanagan Falls, British Columbia
Beautiful 5-Acre Winery in Okanagan Falls. Situated along the scenic McLean Creek Road, this stunning 5-acre winery property offers an incredible opportunity to own a turnkey operation in the heart of Okanagan Falls, one of British Columbia's premier wine regions. With 3.75 acres of mature grapevines split between Gamay and Chenin Blanc, the vineyard is well-positioned to produce quality wines, with the potential to expand production to 5,000 cases annually through additional grape sourcing. The 3,100 sq. ft. winery is purpose-built for both functionality and sustainability. It features an indoor/outdoor crush pad for efficient harvest processing, a fully equipped lab, and office space for operations and quality control. The building is angled for optimal solar energy use, emphasizing eco-friendly design and cost-efficiency. Additionally, the property offers ample space at the rear for the construction of a custom home, allowing for on-site living or further expansion. Located in a high-traffic area with plenty of drive-by visibility, this winery is perfectly positioned for direct-to-consumer sales and wine tastings. Whether you're an established winemaker looking to expand or an entrepreneur eager to enter the wine industry, this property offers everything you need to succeed in the Okanagan's thriving wine region. Contact your favourite agent for more information. (Duplicate listing MLS 10340849 Farm) (id:52811)
Royal LePage Locations West
327 Carmel Crescent
Okanagan Falls, British Columbia
Majestic Mediterranean one of a kind residence. Gorgeous panoramic lake and mountain views in a quiet rural atmosphere. Sumptuous finishings throughout, with some much attention to details it must be viewed to be appreciated. Custom everything! Marble tile floors and hand crafted wooden millwork walls throughout. A large outdoor pool and outdoor spaces including front and poolside gazebos. This home speaks luxury from the electric wrought iron entrance gate, to the delicately detailed masonry work throughout the property, to all the beautiful interior finishes. (id:52811)
Century 21 Premier Properties Ltd.
A Reservoir Road Lot# Lot A
Penticton, British Columbia
This 150+ acre property offers a unique opportunity for nature enthusiasts. The fully fenced land features multiple flat areas ideal for future building sites, providing the potential to create your own private retreat. This blank canvas property attracts local wildlife such as elk and boasts stunning Okanagan Valley mountain, lake, and city views. With flat, development-ready areas and access to a groundwater well, this dream property provides the perfect setting for nature lovers to build their ideal wildlife retreat and enjoy the incredible vistas while observing the local fauna in their natural habitat. (id:52811)
Front Street Realty
195 Warren Avenue Unit# 407
Penticton, British Columbia
At over 1200 square-feet, this very generous sized two bedroom two bathroom condo in the heart of Penticton is now available. Only a five minute walk to Cherry Ln., Mall and close to all shopping, recreation, and entertainment. This condo boasts a beautiful 260 square-foot enclosed sunroom deck with gorgeous views of the park Mountains and valley with ample amount of natural sunlight. This is a clean and well-maintained top floor unit overlooking lions park. One secured parking and one open parking spot and included as a huge storage 9 1/2 x 11‘ foot storage locker with built in shelving. Plenty of visitor parking. Brand new elevator is being installed. All measurements approximate and to be verified by buyer if important. (id:52811)
2 Percent Realty Interior Inc.
1219 Commercial Way Unit# 100
Penticton, British Columbia
5000 sqft space with 16'6 ceiling height, 14' to the bottom of the beams and access through an 11'8 overhead door. Also includes 15x18' office with 2 storage rooms and mezzanine above. Common washrooms accessible to neighbouring unit. Plenty of parking plus approximately 1000 sqft of yard space in front of unit 100 available at $3 per square foot. Tenant must have been in business for 10 years or more. Lease is a 3-year term with option to renew, price plus triple net. (id:52811)
Royal LePage Locations West
498 Ellis Street Unit# 10-34
Penticton, British Columbia
The entire top floor in the prestigious W.C. Parker Building offers a prime opportunity for your business in Downtown Penticton. With a flexible layout, these combined spaces present a versatile solution for your office requirements. Boasting a blend of individual work areas and communal spaces, including a reception area and a board room, this lease opportunity caters to diverse business needs such as an accounting or legal firm. Elevate your business presence in this vibrant downtown location by contacting the listing agent to explore the possibilities further. Total top floor is 5,881 sq ft. $10 per sq ft, per annum + triple net expenses. Measurements taken from i-Guide. Call listing agent today for a viewing. (id:52811)
RE/MAX Penticton Realty
498 Ellis Street Unit# 1 & 9
Penticton, British Columbia
Office lease space available in the iconic W.C. Parker Building located in Downtown Penticton. This offering includes a versatile combination of offices #1, 9, reception area, and a board room, as well as a shared kitchen plus bathrooms, providing a complete and functional workspace ideal for various business needs. Take advantage of this prime downtown location to elevate your business operations in the vibrant heart of Penticton. $12 per sq ft, per annum + triple net expenses. Measurements taken from i-Guide. Call listing agent today for a viewing. (id:52811)
RE/MAX Penticton Realty
626 Martin Street
Penticton, British Columbia
Amazing small office building with parking for at least 4 vehicles, or as a development opportunity in the heart of downtown. There are 4 offices, a large lobby and room to add a 5th office in the waiting area if you need it. The building is in great shape and has a large parking area off the alley. This C5 zoned property is the best downtown zoning you can get allowing for a varied mix of uses. On the development side, it allows for 100% site coverage and is the ideal downtown zoning for a mixed use building. Plans are in place for a 12 unit apartment block with 7 parking stalls and 2 staircases plus an elevator. New zoning and provincial rule changes allow for a building to be built with only one staircase and no requirement for parking -- increasing the density to 20 units. (id:52811)
RE/MAX Penticton Realty
151 Chadwell Place
Okanagan Falls, British Columbia
Build your dream home in the highly sought-after Heritage Hills! This exceptional 0.48-acre flat lot is perfectly positioned on a prestigious street, offering breathtaking views of the lake and surrounding vineyards. The lot is easy to build on and comes with engineered plans for a stunning 3,175 sq. ft. home featuring 4 bedrooms and an expansive garage. As an added bonus, many prefabricated walls are included in the sale, saving you time and resources. This property is all about location and views—don’t miss the chance to create your custom masterpiece in one of the most desirable areas! (id:52811)
Royal LePage Parkside Rlty Sml
6184 Saint Martin Place
Oliver, British Columbia
Lovely Rancher in a desirable area. This 1502 sq ft 2 bedroom 2 bathroom home built in 1992 has been well maintained over the years, although it is time for you to update it! This home has a wonderful floorplan with great flow. There is also a separate garden shed/workshop in the back as well as a big 2 car garage. Call your agent to view this one! (id:52811)
Century 21 Premier Properties Ltd.
17509 Dickinson Place
Summerland, British Columbia
Your Dream Estate at Hunters Hill Welcome to 17509 Dickinson Place—a rare opportunity to secure one of the premier estate lots in the acclaimed Hunters Hill development. Designed with flexibility in mind, the property features two natural building platforms—ideal for a main residence plus a detached carriage home, studio, or additional garage. Whether you’re planning a forever home, a multi-generational retreat, or a country estate-sized property, this full-service non-strata lot can fit your vision. Set on a quiet no-thru road amid protected natural space, Hunter’s Hill combines tranquility with convenience—just minutes to Summerland’s downtown, wineries, golf, and Okanagan Lake. With utilities, sewer, and water at the lot line, and thoughtful design guidelines in place, this is an exceptional opportunity to create your own piece of Okanagan paradise. (id:52811)
Rennie & Associates Realty Ltd.

