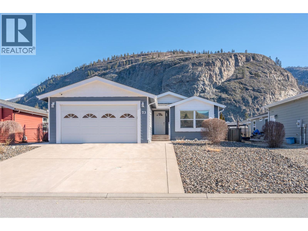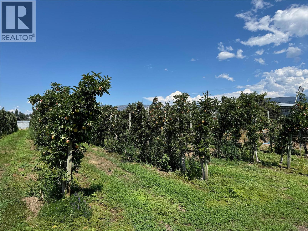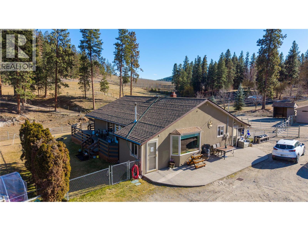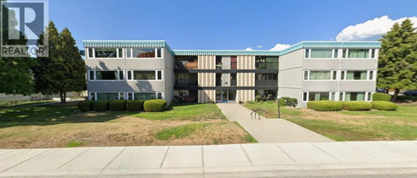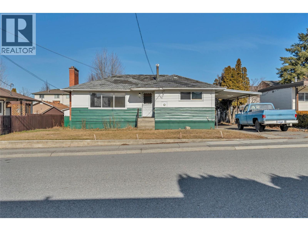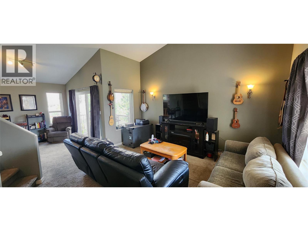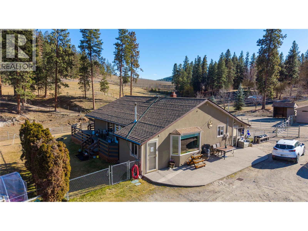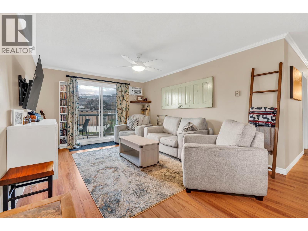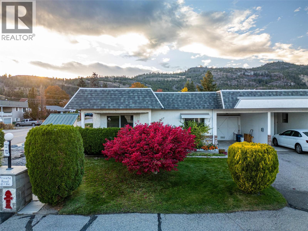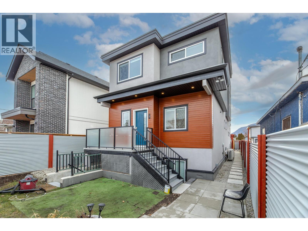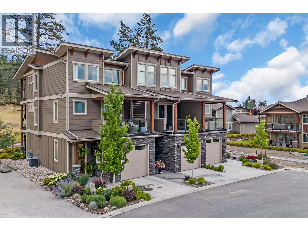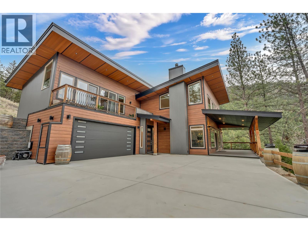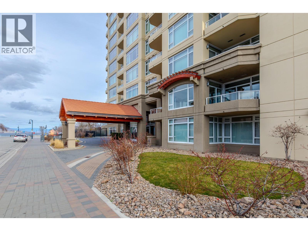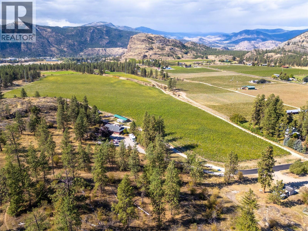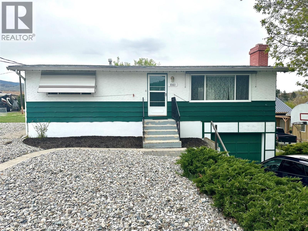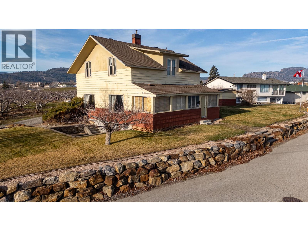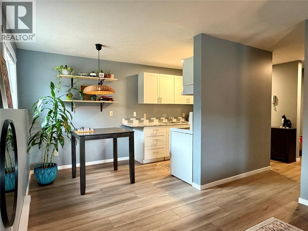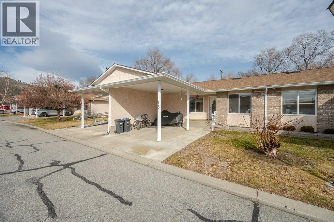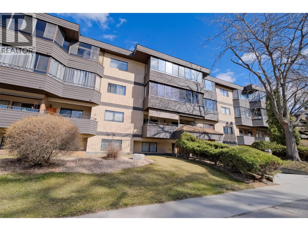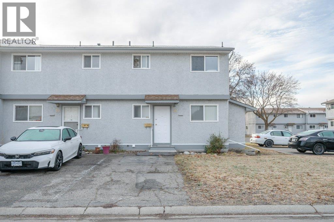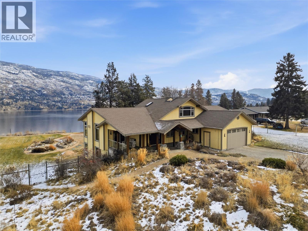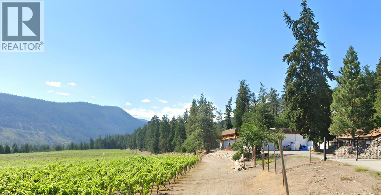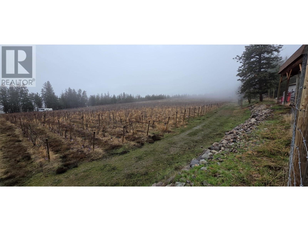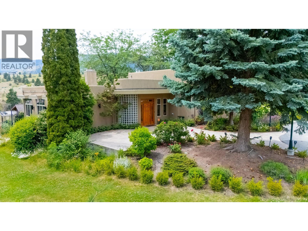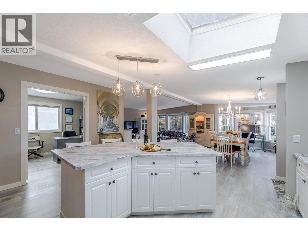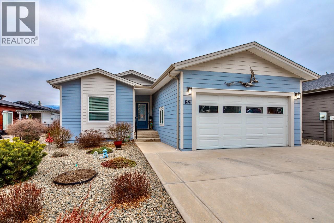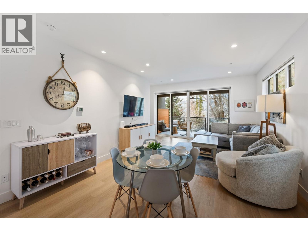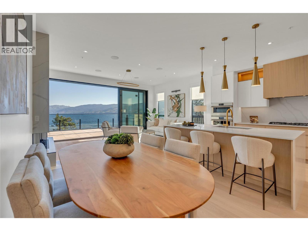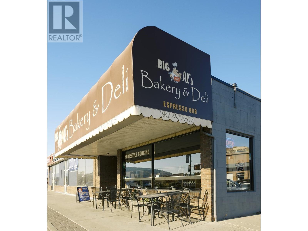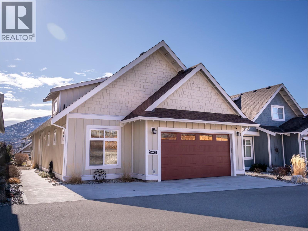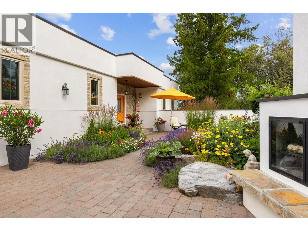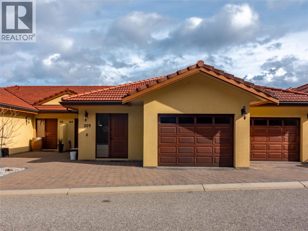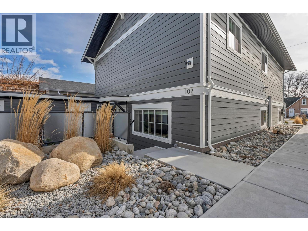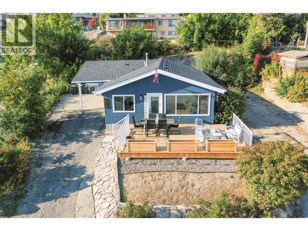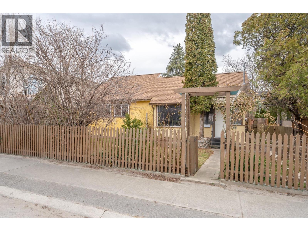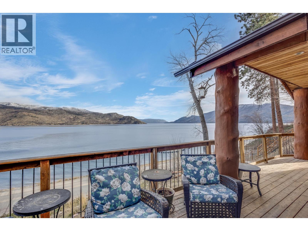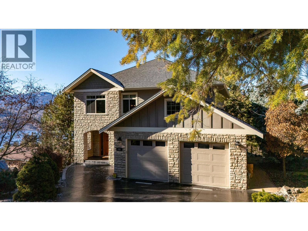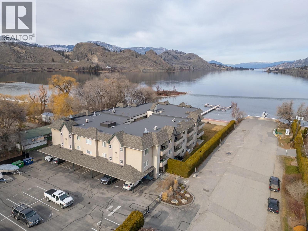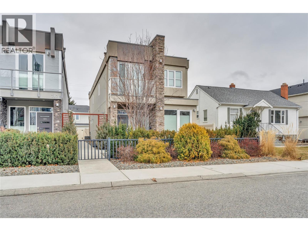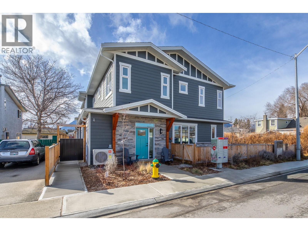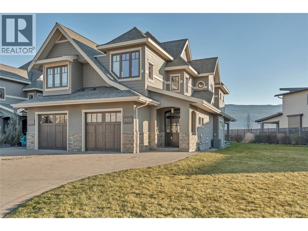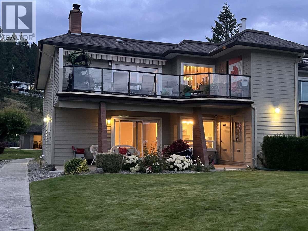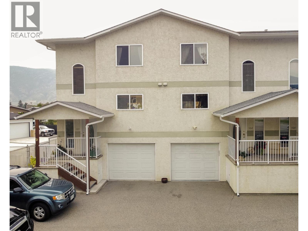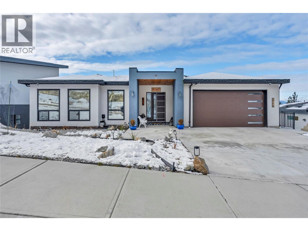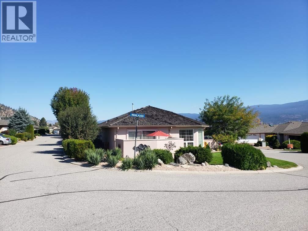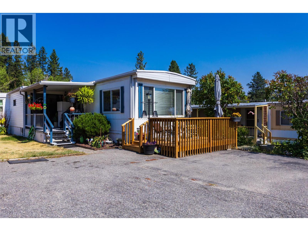Pamela Hanson PREC* | 250-486-1119 (cell) | pamhanson@remax.net
Heather Smith Licensed Realtor | 250-486-7126 (cell) | hsmith@remax.net
8300 Gallagher Lake Frontage Road Unit# 73
Oliver, British Columbia
OPEN HOUSE SATURDAY, FEB 28TH 11:00AM-2:00PM. - Unique opportunity in Gallagher Lake Village Park — minutes to Oliver and Penticton! Bright, airy 3-bed, 2-bath open-concept home with 1,378 sq.ft. of thoughtfully designed living space on a fully fenced lot. The sun-drenched living area flows seamlessly into the open concept kitchen and dining space, featuring upgraded appliances (2019) — ideal for entertaining or casual family meals. Updated laminate flooring (2019) runs throughout for a cohesive look. Outdoor living is a pleasure with generous concrete patios, a gas BBQ hookup, newly installed artificial grass (2025), a professionally landscaped front yard (2023), a charming gazebo (2025) and handy garden shed — perfect for relaxing or hosting summer gatherings. Mechanical upgrades include a high-efficiency natural gas furnace with AC heat pump, and the home was freshly painted inside and out (2025). Large 20' x 20' garage provides ample storage and workspace. Leasehold — no PTT or GST. Pad rent $750/month (includes sewer, water, garbage/recycling). No rentals. No age restrictions; two pets allowed with park approval. Immediate possession possible. (id:52811)
RE/MAX Wine Capital Realty
9105 Jones Flat Road
Summerland, British Columbia
Here's your opportunity to purchase a small sized acreage and build your dream home! Offering 3.65 acres of flat fertile land that currently has a high density apple orchard planted on it. One section of the land has been cleared and would make a wonderful building site. Municipal water and electricity are available from Jones Flat Road with their respective connection fees. The property offers easy access to Highway 97 and is located in the ALR. The neighbouring property with 6.35 acres located at 15812 Logie Road is also listed for sale. Call your preferred agent for more information/ details! (id:52811)
Parker Real Estate
5615 Simpson Road
Summerland, British Columbia
Welcome to a horse lover’s dream in the heart of rural Summerland. An exceptional opportunity to own a fully developed equestrian property just minutes from town. Designed for the serious equestrian or dedicated hobby farmer, the grounds feature a 95'x160' riding ring, multiple fenced irrigated paddocks with Baco fencing and electric top line, a barn with 30-amp service and heated water trough, and a hay shed — providing practical, year-round functionality. This picturesque 6.25-acre estate captures sweeping mountain views while offering privacy, usability, and convenience. Meticulously maintained, the property reflects pride of ownership and is ready for immediate enjoyment. The detached 24'x36' shop (built in 2010) adds tremendous value with 100-amp service, pellet stove, electric heat, and a 2-piece washroom complete with its own hot water tank and washer & dryer. Ideal for projects, equipment, or home-based business use. The 1,660 sq. ft. home offers comfortable country living and a welcoming layout, with a lovely deck perfectly positioned to take in the scenic surroundings. Located in one of the Okanagan’s most desirable rural communities, this is a rare turnkey equestrian lifestyle opportunity. A must to see! (id:52811)
RE/MAX Orchard Country
301 Scott Avenue
Penticton, British Columbia
Centrally located, three-storey walk-up concrete block apartment building with 20 units. The mix includes: - 10 - 1-bedroom apartments - 10 - 2-bedroom apartments Half the units are updated upon turnover; one suite was custom renovated. Features for this building include: - 20 dedicated storage lockers (one per unit) - Off-street parking and a large covered patio for each unit with a small external storage locker - On-site card-operated shared laundry - Large workshop and a separate office space for the building maintenance team. Ideal for investors seeking a well-located, low-rise rental building with a balanced unit mix. (id:52811)
Front Street Realty
711 Nelson Avenue
Penticton, British Columbia
Welcome to a fantastic opportunity to bring your vision to life. Built in 1960, this 4 bedroom, 2 bathroom home offers solid construction and great bones, providing the perfect foundation for a renovation or refresh tailored to your style. With a spacious layout and plenty of room to reimagine the interior, this home is ideal for buyers looking to customize their living space or invest in a property with strong upside potential. Situated on a generous .17 acre lot with convenient alley access, the property offers ample outdoor space for additional parking, a future garage or workshop, or expanded landscaping. Located in a nice, family friendly neighborhood, close to schools, parks, and everyday amenities, this is a great setting for families, first-time buyers, or investors. Enjoy the convenience of being within walking distance to amenities while still tucked into a quiet residential area. Bring your ideas and unlock the potential this well located property has to offer. (id:52811)
Chamberlain Property Group
1840 Oliver Ranch Road Unit# 11
Okanagan Falls, British Columbia
Tucked away on a quiet street, this home delivers the space families crave, the practicality they need, and the community lifestyle they’ll love. This up-and-coming neighborhood is surrounded by mountain beauty and small-town charm. From the moment you step inside this 2,256 sq ft family haven in the heart of Okanagan Falls, you’ll feel at home. Built in 2003, this 3-level residence blends comfort, space, and lifestyle in all the right ways. The main floor welcomes you with a functional living room, open dining area, and a kitchen where mountain views frame every meal. A convenient 2-piece bath makes entertaining effortless. Upstairs, discover three bright and inviting bedrooms, including a primary retreat with a walk-in closet and private 3-piece ensuite. A full 4-piece bath keeps mornings smooth for the rest of the family. Downstairs, the expansive rec room offers endless possibilities! Play space for the kids, a media room, or your own personal gym? Outside, the fenced backyard sets the stage for pets, family BBQs, and relaxed evenings. A double attached garage adds convenience and storage, while low bare-land strata fees of just $70/month keep ownership simple. No age restrictions. Maximum 3 pets allowed. (id:52811)
RE/MAX Wine Capital Realty
5615 Simpson Road
Summerland, British Columbia
Welcome to a horse lover’s dream in the heart of rural Summerland. An exceptional opportunity to own a fully developed equestrian property just minutes from town. Designed for the serious equestrian or dedicated hobby farmer, the grounds feature a 95'x160' riding ring, multiple fenced irrigated paddocks with Baco fencing and electric top line, a barn with 30-amp service and heated water trough, and a hay shed — providing practical, year-round functionality. This picturesque 6.25-acre estate captures sweeping mountain views while offering privacy, usability, and convenience. Meticulously maintained, the property reflects pride of ownership and is ready for immediate enjoyment. The detached 24'x36' shop (built in 2010) adds tremendous value with 100-amp service, pellet stove, electric heat, and a 2-piece washroom complete with its own hot water tank and washer & dryer. Ideal for projects, equipment, or home-based business use. The 1,660 sq. ft. home offers comfortable country living and a welcoming layout, with a lovely deck perfectly positioned to take in the scenic surroundings. Located in one of the Okanagan’s most desirable rural communities, this is a rare turnkey equestrian lifestyle opportunity. A must to see! (id:52811)
RE/MAX Orchard Country
803 Fairview Road Unit# 312
Penticton, British Columbia
This well-maintained two-bedroom, one bath corner condo offers a great opportunity to enjoy a simple, affordable lifestyle in a convenient Penticton location. The building is well managed and cared for making it an appealing option for first time buyers, downsizers, or investors. The corner unit layout provides lots of windows and natural light, with a comfortable floor plan that includes two spacious bedrooms, a generous living room, and a functional kitchen with a dining nook. There are nice updates throughout, making the space move in ready while still allowing room to add your own touches. The east facing deck is a great spot to enjoy the morning sun. Shared laundry is conveniently located on the same floor, and the unit includes covered parking for one vehicle. The location is perfect for those who like to walk, close to shopping, the farmers market, public library, Okanagan Lake and beach, parks, gyms, and everyday amenities, making it easy to enjoy downtown Penticton without relying heavily on a vehicle. With a low monthly strata fee of $388.00 this condo offers solid value in today’s market. This is a Pet-free building. (id:52811)
Chamberlain Property Group
11110 Quinpool Road Unit# 13
Summerland, British Columbia
Welcome to Unit 13 at Quinpool Patio Homes, a beautifully renovated and move in ready residence nestled in the heart of picturesque Summerland. This bright and modern 2 bedroom, 2 bathroom bungalow offers stylish, comfortable, and affordable retirement living in a peaceful and friendly 55+ community. Every detail has been thoughtfully updated, featuring all new flooring, fresh paint throughout, new countertops, modern tile, upgraded bathrooms, and all new lighting that creates a bright and inviting atmosphere. Step inside to an open and functional layout, highlighted by a spacious living room with a cozy fireplace and a beautifully refreshed kitchen and dining area designed for easy everyday living. The large primary bedroom includes ample closet space and a private two piece ensuite, while the second bedroom offers flexibility for guests, hobbies, or a home office. Enjoy the convenience of in home laundry and generous storage throughout the home.Outside, your private front patio provides the perfect space to relax and soak in the warm Summerland sunshine. With low monthly strata fees, numerous upgrades, and a prime location within easy, flat walking distance to downtown shops, cafes, and local services, this home blends comfort, convenience, and community living. Set against a backdrop of rolling vineyards and the sparkling waters of Okanagan Lake, Summerland has been recognized as one of the top retirement communities in British Columbia. It offers a relaxed pace of life with endless opportunities for recreation and connection. Residents enjoy world-class wineries, scenic walking trails, charming boutiques, and a welcoming small-town atmosphere that makes it easy to feel at home. (id:52811)
Real Broker B.c. Ltd
490 Eckhardt Avenue Unit# 101
Penticton, British Columbia
Custom built in 2020, this beautifully designed half duplex offers a versatile and functional floor plan with 3 bedrooms, 4 bathrooms, and approximately 1,500 sq ft of living space thoughtfully laid out over three levels. The main level features 9-foot ceilings, quality finishes throughout, and a full appliance package. The 2nd level offers a primary bedroom with walk-in closet and ensuite bathroom in addition to the 2nd bedroom, full bathroom and laundry room. The lower level provides excellent flexibility, offering a recreation room, bedroom, bathroom, and storage space. Designed with privacy in mind, this area functions well as a separate living space with its own entrance — ideal for extended family members or guests. Comfort is ensured year-round with an efficient heat pump system, and one can step outside to enjoy their own private, fully fenced yard — perfect for relaxing or entertaining. The property also includes one parking stall at the rear, plus convenient additional street parking out front. Ideally located near King's Park and within walking distance to downtown amenities, this home combines modern comfort with exceptional convenience. (id:52811)
Parker Real Estate
4000 Trails Place Unit# 163
Peachland, British Columbia
Welcome to The Trails! Backing onto Pincushion Mountain and steps from Hardy Falls and endless scenic trails, this location couples nature with convenience. An executive 9-hole golf course is approved next door, while Beach Avenue’s shops, restaurants, parks, marinas, wineries, and microbreweries are just minutes down the hill. This exceptional end unit presents like a show home. The craftsman exterior with Hardie board siding, rich wood and slate accents, and a stamped concrete entry sets the tone for the quality throughout. Inside, soaring ceilings and expansive windows flood the home with natural light, creating an open, airy atmosphere. The main living level is designed for entertaining, featuring a stunning white kitchen with upgraded cabinetry, quartz countertops, custom backsplash, premium appliances, and refined hardware. The living room is anchored by a cozy natural gas fireplace with a solid wood mantle and elegant shiplap detail. Two inviting covered decks on this level offer private views from both sides of the home. Upstairs offers 3 generous bedrooms and 2 full bathrooms, including a serene primary retreat with vaulted ceilings and transom windows. On the entry level, a large rec room with a 2nd fireplace opens directly to the patio — ideal for guests or seamless indoor-outdoor living. Phantom screens throughout, an oversized tandem garage with abundant storage for all your lifestyle gear, and the peace of mind of a FireSmart community. (id:52811)
Century 21 Assurance Realty Ltd
109 Fairway Drive
Kaleden, British Columbia
Welcome to 109 Fairway Drive in St. Andrews By The Lake. This architecturally stunning home, 15 minutes from Penticton, features unparalleled views of nature, 3,675 sqft of living space, 2 stories with a walk-out lower level. Impeccably built in 2018 with contemporary design to maximize views, style, sunlight, privacy and efficiency. Featuring glass/stainless steel railings, floating upper-level catwalk and soaring 20ft ceilings. 3 huge primary suites on the upper & main levels with 5, 4 & 3 pc ensuites, jetted tub, luxury showers, walk-in closet & private patio/deck spaces for each with the main level patio featuring its own hot tub. Granite kitchen countertop, stainless appliances, walk-in pantry, custom cabinetry and natural light make this a dream kitchen. Many finer details: reverse osmosis, central vac, 4 decks, no-maintenance landscaping, 150ft concrete driveway: parking for 10+ vehicles and the foresight to have the home wired to function with a generator for potential power outages. Enjoy the spacious dream garage: (35.2’x24’): epoxy floors, workshop area & storage cabinetry. Walkout lower level has drywall, roughed-in plumbing & separate 100A panel—suite potential and 220V wiring on lower deck. St. Andrew’s offers some of the finest amenities: free golf for owners AND their children, heated swimming pool, tennis/pickleball courts, clubhouse, gym and secure RV storage. This is truly one of the finest and most unique homes in St. Andrews. Book a private showing today. (id:52811)
RE/MAX Penticton Realty
160 Lakeshore Drive W Unit# 203
Penticton, British Columbia
Experience elevated Okanagan living in this beautifully appointed 2-bedroom, 2-bathroom residence at Lakeshore Towers — one of Penticton’s premier waterfront addresses. This well-managed, pet-friendly concrete building offers exceptional resort-style amenities including a heated outdoor pool and spa, fully equipped fitness centres, elegant entertainment lounges, guest suites for visitors, and climate-controlled wine storage. Inside, the air-conditioned home showcases quality craftsmanship and timeless finishes, featuring granite countertops, stainless steel appliances, and convenient in-suite laundry. Solid concrete construction provides superior sound insulation and year-round comfort, while two secure underground parking stalls add rare and valuable convenience. Step outside and embrace the ultimate walkable lifestyle. Stroll the lakeshore promenade, cycle the KVR Trail, or explore award-winning wineries along Naramata Bench. The Penticton Farmers’ Market is just one block away, and the vibrant downtown core — with its growing collection of restaurants, cafés, and boutiques — is only minutes on foot. Luxury, location, and low-maintenance living come together seamlessly in this exceptional offering. Contact your REALTOR® to arrange a private showing. (id:52811)
Parker Real Estate
1580 Chapman Road
Okanagan Falls, British Columbia
COURT-ORDERED SALE, PROPERTY SOLD AS-IS, WHERE-IS. A rare opportunity to acquire a substantial 38 acre vineyard estate in the heart of the South Okanagan. Set within a favourable microclimate, 26.5 acres were planted in 2018 with premium varietals, including 18.89 acres of Pinot Nair and 7.65 acres of Pinot Gris. The scale and composition of plantings offer meaningful production potential, well suited to support an existing winery or to establish a new label focused on estate-grown fruit. The 3,500 square foot residence is privately positioned on an elevated bench overlooking orderly rows of vines and expansive valley skies. Designed as a rancher with walk-out basement, the home allows for extended family living, guest accommodation, or staff housing. The main level features an open-concept great room, spacious kitchen with granite counters, vaulted ceilings in the living area, and a primary bedroom suite. The property is located in Okanagan Falls, a growing and increasingly recognized wine region known for its excellent quality wines. All offers are subject to approval by the Supreme Court of British Columbia. Bring your best offer for this great vineyard. (id:52811)
Sotheby's International Realty Canada
6491 Park Drive Drive
Oliver, British Columbia
Welcome to the kind of home where memories are made, kids ride bikes until dinner, and neighbours still wave hello, perfectly located in a quiet, friendly neighbourhood in Oliver, BC, just an easy walk to schools, because morning drop offs are overrated. This charming 3 bed, 2 bath home sits on a generous .22 acre lot with handy back alley access, giving you space, park the toys, or finally start that project you’ve been talking about for years. Inside, the layout is warm, functional, with cozy bedrooms and a full bathroom on each level, meaning fewer morning lineups and happier households. The dining area features large sliding glass doors that open onto a covered deck, perfect for summer BBQs, weekend gatherings. Downstairs, the walk out basement delivers bonus space ideal for movie nights, teenagers who want their own hangout zone, guests, or future suite potential. Hello mortgage helper. The attached garage doubles as a workshop, making it the perfect space for hobbyists, DIY legends, or anyone who appreciates a place where tools mysteriously multiply. Outside, the low-maintenance yard leaves more time for enjoying life. Whether that’s gardening, hosting friends, letting the dogs roam, or soaking up those famous South Okanagan sunny days. Located close to schools, shopping, the hospital,Ski Hills and everyday amenities, this home offers the ultimate combination of comfort, convenience, and room to grow. Less commuting. More living. (id:52811)
RE/MAX Wine Capital Realty
13606 Cooke Avenue
Summerland, British Columbia
Great opportunity to own a heritage home in Summerland. This property offers lake views, abundant parking, a detached garage, and a separate storage shed, all in a highly desirable location surrounded by orchards and just minutes to wineries, golf courses, and the Naramata Bench. The detached garage offers excellent potential to double as a workshop. The home is fitted with 200 amp electrical service and has seen some modern renovations in the kitchen and bathroom. The lower level includes a self-contained suite that requires a full renovation, making this property best suited for contractors, renovators, or buyers looking to add value and create an income-producing space. A rare chance to secure a character home with strong lifestyle appeal and future potential in one of the Okanagan’s most sought-after communities. (id:52811)
Engel & Volkers Okanagan
150 Skaha Place Unit# 111
Penticton, British Columbia
Step into this newly updated 2-bedroom, 1-bathroom southwest-facing corner unit. Located on the ground floor, this home offers easy access and comfort with stylish updates. Kitchen cabinets, countertops, backsplash updated in 2020 with flooring, baseboard trim, and heaters in 2025. With a new AC unit installed in 2023, enjoy the fresh, modern look of freshly painted walls. The functional open layout features ample storage, including a convenient hall closet and a spacious storage room by the entrance. Situated a block from Skaha Lake, this prime location is also close to shopping, golf courses, parks, and the airport – everything you need is right at your doorstep. Shared laundry is easily accessible on the main floor, and strata fees are $414.57/month. New exterior windows have just been installed by the strata. Whether you’re a first-time homebuyer or looking for the perfect vacation retreat, this unit is move-in ready! Rentals are permitted with a 3 month minimum, making this a great investment opportunity too. Book your showing today and experience the lifestyle Penticton has to offer! (id:52811)
Royal LePage Locations West
115 Redwing Place Unit# 18
Oliver, British Columbia
Welcome to this charming one-level townhome in a peaceful neighbourhood along the Okanagan River, with direct access to hike and bike trails for easy strolls, runs or rides to nearby amenities. Freshly updated and bright throughout, this home offers an open, sun-filled layout that’s perfect for all ages. The beautiful, renovated kitchen offers quartz countertops, gleaming tile backsplash, plenty of cupboard space with soft-close cabinetry and a new refrigerator. The open concept dining and living area feels inviting and light, enhanced by a solar tube that brings in extra natural brightness. Primary suite has a large window with updated blinds, walk-in closet & 2-pce ensuite with newer fixtures. Spacious main bathroom is illuminated with a large skylight and conveniently located next to the second bedroom. New stacked washer & dryer are tucked away. Large crawl space area offers tons of extra storage space. When you want to spend time outdoors, step out onto your private patio complete with a storage shed. Relax, unwind, enjoy some green space & beautiful views. Recent mechanical updates include a heat pump (2014), hot water tank (2021), updated plumbing, water softener & reverse osmosis system. Covered parking is right at your front door and RV parking is available. NO AGE RESTRICTIONS and up to 2 pets permitted. Strata fees of $363/month include maintenance & landscaping. Don’t miss this great opportunity in a fantastic location, book your private showing today! (id:52811)
RE/MAX Wine Capital Realty
740 Winnipeg Street Unit# 205
Penticton, British Columbia
This bright and well-maintained 2-bedroom, 2-bathroom corner unit condo is perfectly situated within the building and just a short, easy walk to Penticton’s vibrant downtown and amenities. The home offers a practical kitchen, a generous dining and living area, and two decks—both are covered, and the large deck spans approximately 200 sq ft, creating a pleasant and functional outdoor retreat. The spacious primary bedroom has a separate door onto the main deck and features a large closet and a 3-piece ensuite with a walk-in shower. The roomy second bedroom and a dedicated laundry room add extra convenience. This 55+ complex also includes a social room and a dedicated storage locker for your use. The professionally managed strata and pride of ownership ensure a safe transition to your new home. No pets are permitted. Take the virtual tour online and schedule your private viewing today. (id:52811)
Chamberlain Property Group
3099 South Main Street Unit# 60
Penticton, British Columbia
*PUBLIC OPEN HOUSE | SUNDAY MARCH 1st | 11:00am to 12:30pm* This well-maintained two-storey end-unit townhome is located in the desirable Chateau Village, a family-friendly complex close to schools, shopping, Skaha Lake, and nearby parks. The main floor offers an open-concept kitchen and living area, convenient main-floor laundry, a 2-piece bathroom with added storage, and a utility room. Step outside to a covered patio and fully fenced backyard, perfect for kids, pets, or relaxing outdoors. Upstairs you’ll find three bedrooms and a full 4-piece bathroom. One parking space is located directly in front of the unit, with pets allowed (with restrictions) and no age restrictions, making this a fantastic opportunity for families, first-time buyers, or investors alike. Contact the listing agent to view! (id:52811)
Royal LePage Locations West
660 Pineview Drive
Kaleden, British Columbia
Set above Skaha Lake in Kaleden, next to the KVR Trail, this custom home is one of those properties people slow down to admire. It offers 7,000 sqft of living space w/ 5 baths, 4 bedrms plus an additional 2 bedrms set up in the flex room on the main floor & the loft. With almost 2.5 acres, it has space to add features like a pool & a pool house. The covered front porch w/ its barrel-style ceiling flows right into the foyer. In the great room, the timber mantle & stone fireplace anchor the space, while the fir trim throughout adds elegance & shows that no expense was spared in building this home. The kitchen w/ a massive granite-topped island, Miele appliances, banquette seating, & direct access to the concrete stamped deck w/ glass railing for unobstructed views of nature. The primary suite is a retreat with french doors to a private sitting area, a two-way fireplace, and renovated ensuite with a soaker tub. The loft is the perfect space for a bedroom or home office/art studio. The lower lvl adds a full kitchen, media room, games area, 3 bedrms & storage. Excellent opportunity for a short-term rental set up. The detached 4-bay garage is a dream for hobbies, cars or toys. ICF construction, geo-thermal, stamped concrete with radiant floor on all 3 lvls. Step-free access on the main floor, wider interior hallways, and direct access to the backyard path, which leads to a magical viewpoint, add comfort and flexibility for new homeowners to age in place. (id:52811)
Exp Realty
5078 Cousins Place
Peachland, British Columbia
Lease a Winery. Live the Dream. First Estate Winery in Peachland is now available for long-term lease with up to 18 months of free rent—a rare opportunity to step into a legacy vineyard estate in the heart of BC's wine country. Situated on over 14 acres of picturesque vineyard land, this property boasts a sprawling, fully equipped 10,000 sq. ft. winery building and a dedicated tasting hospitality centre. This turn-key operation includes over 1,500 bottles of wine ready for sale, providing immediate cash flow potential. Whether you're an established winery looking to expand or an aspiring wine entrepreneur ready for a lifestyle change, this estate offers the ideal canvas to create or grow your brand. The vineyard features multiple grape varietals (Pinot Noir, Gamay, Gewürztraminer, Pinot Gris, irrigation systems, and room to scale production. The state-of-the-art winery building is fully outfitted with tanks, bottling equipment, a commercial kitchen, and an event-ready tasting lounge, designed to maximize production and agri-tourism revenue. This is not just a vineyard lease—it's a launchpad for your wine business, with immense potential for retail, events, and private production. Flexible lease terms. Purchase option negotiable. Showings by appointment. (id:52811)
Exp Realty
5078 Cousins Place
Peachland, British Columbia
A rare Okanagan opportunity - First Estate Winery in Peachland is now available for sale. Nestled on over 14 acrei of rolling vineyard land with panoramic lake and mountain views, this turnkey property includes a charming main residence, a fully equipped winery production facility, a tasting lounge, and significant infrastructure for vineyard operations. Previously a thriving boutique winery with a rich legacy dating back to 1979, this estate is ready for revival by a visionary new owner. The vineyard includes multiple grape varietals (Pinot Noir, Pinot Gris, Gamay, and Gew0rztraminer) with a mix of mature and recently planted vines. Over 1 ,500 bottles of recently produced wine are included, along with modem equipment, tanks, and potential to resume production immediately. The winery building features a tasting bar and commercial kitchen space ideal for hosting events or launching a farm-to-table concept. Three separate residential units offer flexible living or rental income options. This is an extraordinary offering for a winemaker, investor, or lifestyle buyer looking to establish their presence in the heart of wine country. Showings by appointment only. OPEN HOUSE: FRIDAY- AUGUST 15TH, 2025 - 4PM -7PM. SATURDAY - AUGUST 16TH, 2025 - 1PM - 4PM. CALL/TEXT JASON AT 604-657-1111 OR EMAIL jason@bcisbest.com TO REGISTER. (id:52811)
Exp Realty
119 Sunglo Drive
Penticton, British Columbia
Welcome to your own private retreat. This exceptional adobe-style rancher offers over 3,800 sq. ft. of comfortable, versatile living space set on a beautifully landscaped, mostly flat lot of more than three-quarters of an acre. Thoughtfully designed for effortless living, the main level is completely step-free, seamlessly connecting the front entry to the expansive rear patio truly embodying the essence of a sprawling rancher. Inside, the well-planned layout is intelligently divided into two distinct living quarters anchored by a central kitchen, making it ideal for multigenerational living, extended guests, or added privacy. The main floor hosts the primary bedroom and principal living areas, while three additional bedrooms are positioned on the upper level. Downstairs, a fully self-contained one-bedroom suite currently operates as a successful Airbnb, providing excellent mortgage support or comfortable guest accommodation. Outdoor living is just as impressive, featuring three generous patios designed for relaxation and entertaining. A standout is the shaded patio off the kitchen, nestled beneath mature trees that create a natural canopy and welcome relief from the southern sun. This home was made for gathering spacious enough to host 50+ guests indoors, with even more room when the patios extend the celebration outdoors. Additional highlights include two furnaces, two hot water tanks (one on-demand), and two septic fields, offering both comfort and long-term functionality. Whether you’re seeking a peaceful sanctuary, a flexible family layout, or the perfect home for entertaining, this property truly delivers. (id:52811)
Chamberlain Property Group
8598 Hwy 97 Unit# 50
Oliver, British Columbia
Wake up where the river whispers and the valley stretches wide. In Deer Park Estates, this rare double wide invites you to own the land beneath your feet and slow life down just enough to enjoy it. With 1,521 sq ft, this beautifully updated 3 bedroom, 2 bathroom home opens into a bright, open concept living space finished with new vinyl flooring and thoughtful hexagon details, from the marble kitchen and laundry backsplash to the patterned pavers in the backyard. Step outside and feel the calm of a quiet riverside neighborhood, where morning walks follow the trail to the dam and evenings are framed by views of the McIntyre Bluffs. This is bare land strata living at its best, with an exceptionally low $55 per month strata fee that includes common area maintenance and access to a welcoming clubhouse featuring pool tables, a meeting space, and a full kitchen with deck and BBQs, perfect for hosting friends and neighbors. RV or boat storage is available within the park, and a fenced dog park adds to the lifestyle appeal. Rarely does a double wide manufactured home on owned land come available in Deer Park Estates, especially one that blends space, updates, scenery, and quiet living so effortlessly. This is more than a home, it is a place to exhale, settle in, and enjoy the Okanagan way of life. LOTS OF STORAGE. (id:52811)
Fair Realty (Nelson)
8300 Gallagher Lake Frontage Road Unit# 85
Oliver, British Columbia
Immaculate 3-bedroom, 2-bathroom home offering just under 1,400 sq. ft. of thoughtfully designed main-level living with a full double car garage and flat driveway. The interior features a warm, inviting colour palette with ivory cabinetry, a full island kitchen, walk-in pantry, skylights throughout, and excellent storage. Quality upgrades include hot water on demand, a grid-tied solar panel system, underground irrigation, and a spacious concrete patio with metal gazebo—ideal for enjoying the South Okanagan climate. The generous primary suite offers walk-in closets with custom built-ins and a beautifully finished ensuite with double vanities, millwork, and a 5’ walk-in shower. The third bedroom includes solid French doors and a closet, making it well suited as an office or activity room. Bedrooms are spacious and well laid out. A deluxe main-level laundry room includes a high-efficiency washer and dryer, laundry sink, and additional storage. Durable wood-plank style linoleum flooring is paired with comfortable carpeted bedrooms. Custom exterior paint complements the desert-inspired landscape, with picturesque views of McIntyre Bluff. The complex features a private riverfront walking trail along the Okanagan River, offering a peaceful connection to nature while remaining close to the comfort and security of a well-built home. Secure RV parking is available in the complex for an additional fee, with pad rental at $750 per month. Quick possession available. (id:52811)
RE/MAX Wine Capital Realty
555 Wade Avenue E Unit# 108
Penticton, British Columbia
Welcome to this stunning three bedroom townhome end unit in The Fives, located in one of the most desirable and convenient locations in Penticton with access to the famous KVR walking/biking trail, vibrant downtown core, Okanagan Lake and Yacht Club, Farmer’s Market, breweries, wine bars, and restaurants. Outstanding design in this modern contemporary home featuring an entry level flex suite offering flexibility for extended family and guests with four piece bathroom and covered patio. You will love the open concept main level stylish kitchen with center island and access to the back patio for bbqs, adjacent dining and comfortable living area, two piece bathroom, beautiful front covered patio with gas fireplace for year-round entertainment, and loads of natural light. The upper level features a gorgeous primary bedroom, walk-thru closet, and beautiful five piece ensuite, laundry, four-piece bathroom, and additional bedroom with walk-in closet. Built green home with single car garage, prewired for an electric vehicle. This is the full package!! Call the Listing Representative for details. (id:52811)
RE/MAX Penticton Realty
602 Lakeshore Drive Unit# 401
Penticton, British Columbia
Live your best life at Legacy on Lakeshore, where luxury, serenity, and nature are seamlessly harmonized with an indoor-outdoor living style that is second to none. Located across from the shores of majestic Okanagan Lake, the breathtaking views are yours to soak in as life flows from luxury to lakefront through your 17 foot wide sliding balcony door. For the chef, there is a large kitchen with a full complement of Fisher & Paykel appliances, gas stove, a waterfall island, quartz countertops, and a wine cooler. This 3 bedroom home offers 2 beautifully appointed bedrooms with en-suites plus a third bedroom and full main area bathroom. Carefully crafted to maintain a single-family home feeling, create your own sanctuary with 10 foot high ceilings, fireplace, luxury finishes, and natural elegance. On the upper level, enjoy your own private 1547 sqft rooftop patio with panoramic views of the surrounding mountains and lake and outdoor shower, fully prepped for an outdoor kitchen, hot tub, stereo, with 2 natural gas hookups. Whether you are looking for a year round home, or a place to escape and unwind, Legacy puts you in the heart of the South Okanagan Valley and everything it has to offer. With everything Penticton has to offer at its doorstep, Legacy on Lakeshore is more than a home, it’s a lifestyle. All msmts approx. List price inclusive of GST for all deals firm by February 28, 2026. Contact your Realtor® or the listing agent today to book your private showing of this amazing home! (id:52811)
Engel & Volkers South Okanagan
6030 Main Street Street
Oliver, British Columbia
Be your own boss! Big Al's Bakery & Deli! - rare opportunity to purchase a well established food service business with a strong year over year growth trajectory for both revenue and profitability! Great staff and loyal and growing customer base with unique market position (200% revenue growth 2017 to 2022!). Signed NDA required for showings and review of financials and favourable, assumable lease. This is a highly appealing share sale opportunity inclusive of valuable intellectual capital including well established branding. Seller is willing to indemnify for liabilities (if any) up to date of completion. This is your opportunity to front a great, local business fixture in Canada's Wine Capital in the beautiful South Okanagan! Square footage per Matterport. Buyer to verify independently if important. (id:52811)
Royal LePage South Country
2450 Radio Tower Road Unit# 1
Oliver, British Columbia
Welcome to The OSOYOOS COTTAGES, a GATED LAKEFRONT COMMUNITY on OSOYOOS LAKE. This is the BEST-PRICED RANCHER with DOUBLE GARAGE in the community, an exceptional opportunity for full-time living, vacation use, or investment. The open layout features vaulted ceilings, a cozy fireplace, and plenty of natural light. The kitchen offers generous cupboard space, and the sunroom adds an additional living area perfect for relaxing year-round. Step outside to spacious patio areas designed to enjoy outdoor living. The primary bedroom includes a walk-in closet and ensuite with double sinks. A second bedroom and main-level laundry make this a convenient, functional layout. Enjoy resort-style amenities just steps from your door. Private Beach (including a designated Dog Beach), 2 Outdoor Pools, Hot Tubs, Pickleball Court, Dog Park, Clubhouse, Fitness Centre, and Marina. Plenty of guest parking nearby. Short-term rentals permitted (5-day minimum). No Property Transfer Tax and prepaid lease to 2109. Enjoy Lake Life everyday! (id:52811)
Real Broker B.c. Ltd
2286 Carmi Road
Penticton, British Columbia
Set on over 10 acres of majestic landscape, this exceptional property offers a rare opportunity to create something truly special. Expansive views stretch beyond the horizon, while the surrounding acreage provides a sense of seclusion that is increasingly difficult to find. The home is thoughtfully positioned - large windows taking full advantage of the views, providing beautiful natural light in the living spaces & creating a harmony between indoors and out. The main floor offers an easy flow through the living spaces, ideal for entertaining or simply settling into the quiet rhythm of country life, in addition to 4 bedrooms with peaceful separation from the main living areas. This home provides the scale and layout to evolve with your needs, whether that means hosting extended family, working from home, or creating dedicated hobby or studio space. The lower level presents outstanding flexibility, suited to a self-contained suite, extended family living, or potential hospitality use, allowing for creative vision and long-term value. Beyond the home itself, the land invites possibility - whether your plans include gardening, hobby farming, equestrian uses, additional structures, or simply preserving the serenity, this setting supports both privacy and potential. Offering more than a home - this is an invitation to live deliberately, immersed in natural beauty, with space to grow into the next chapter of your life. All msmts approx. Please contact listing agent or your Realtor® to book your private viewing. (id:52811)
Engel & Volkers South Okanagan
14419 Downton Avenue Unit# 209
Summerland, British Columbia
Stunning lake views, prime location, gorgeous finishes; welcome to 14419 Downton. With 3808sqft of living space this stunning townhome can be your downsize without compromise, a family home, or the perfect multigenerational gathering place. You enter on the top level with an attached garage, foyer with travertine tile, & an elevator that services the whole home. The main floor living offers stunning 180 degree views of Okanagan Lake, morning sun, & complete privacy. The large kitchen features quartz counters, warm wood cabinetry, walk in pantry, stainless appliances & more. Hardwood floors run though the main floor in the gorgeous living room with feature fireplace, large dining area & dedicated home office/den. The main floor primary suite has a palatial ensuite with walk in shower, soaker tub, double sinks & large walk in closet. The main floor has a massive covered front deck to enjoy the views, & is finished off with main floor laundry, a half bathroom, & a secret pantry/storage room behind the elevator. The lower level features the same gorgeous views & another massive outdoor patio. There are 2 bedrooms and a full bathroom, a large den, & two rec rooms. The front rec room has a wet bar with wine fridge & room to entertain. The other would make an amazing home theatre or gym. There is a new furnace & HWT in 2024. This location is by gorgeous parks, beaches, & paths, close to restaurants & a short drive into downtown. You cant beat this sqft! Message for full package! (id:52811)
RE/MAX Penticton Realty
241 Nelson Avenue Unit# 102
Penticton, British Columbia
Built in 2023, this well designed half duplex offers the comfort and efficiency of newer construction, with modern, low maintenance living designed for real life. Ideal for first-time buyers, downsizers seeking single level living, or investors looking for a strong, low maintenance property. Step inside to a bright, open concept layout that makes the most of the space. The kitchen flows seamlessly into the dining and living areas, creating a comfortable setting for everyday life whether you’re hosting friends, enjoying a quiet evening, or simply appreciating the ease of a functional floor plan. Contemporary cabinetry, modern appliances, and generous counter space make the kitchen both stylish and practical. The primary bedroom offers a comfortable retreat, complete with a walk-in closet and ensuite. Additional bedrooms provide flexibility for guests, a home office, hobbies, or extra storage adapting easily to your lifestyle needs. One of the standout features of this home is the impressive amount of storage space, something rarely found in duplex living. With modern construction standards and efficient design, this home offers peace of mind, comfort, and long-term value. If you’re looking for easy living in a newer home with thoughtful design, minimal upkeep and a great location, 241 Nelson Avenue may be your new home! (id:52811)
Chamberlain Property Group
5192 Huston Road
Peachland, British Columbia
Enjoy panoramic lake views from this extensively updated Peachland home, set on a generous 0.26-acre lot offering space, privacy, and flexibility. This 3-bedroom, 1-bath residence has undergone over $150,000 in renovations and upgrades (request), delivering true move-in-ready confidence. The kitchen was renovated within the past four years with refinish cabinetry, new counters, and a functional layout ideal for everyday living and entertaining. New windows enhance natural light and efficiency, and a newer furnace provides reliable year-round comfort. Step outside to the brand-new front and back deck — perfectly positioned to capture the lake views and ideal for hosting, relaxing, or enjoying warm Okanagan evenings. The expansive lot offers room to garden, expand, or simply enjoy the added breathing space. There is 2 large driveways that provide ample parking with plenty of room for an RV, boat, or multiple vehicles — a major asset in this location. A detached shed offers convenient extra storage for tools. For added convenience, furniture can be included, making this an ideal turnkey option for full-time living, a vacation property, or investment. The price is inclusive of GST, providing simplicity for buyers. Extensive upgrades completed in 2021. Lake views secured. Space to live the Okanagan lifestyle — without the renovation headaches. New windows, front porch, plumbing, HWT. Newer furnace and roof, exterior and interior painted. Make it home today. (id:52811)
Royal LePage Kelowna
151 Brunswick Street
Penticton, British Columbia
Welcome to 151 Brunswick Street, a charming rancher in Penticton's desirable north end, offering the perfect Okanagan lifestyle. Enjoy easy walking distance to Okanagan Lake, the movie theatre, downtown stores, breweries, and the Farmers Market. Excellent public transit is also nearby. This rancher is 1,269 sq ft and has 2 bedrooms and 2 full bathrooms. The lot backs onto Lakeview Street where the carport and garage/shed are located There is also an EV plug ready for your electric car. Quick possession available. Call today! (id:52811)
Royal LePage Locations West
1308 Cedar Street Unit# 5
Okanagan Falls, British Columbia
****OPEN HOUSE* SATURDAY FEBRUARY 28TH 12 - 1PM** Some homes make life easier the moment you walk in. Home 5 at Lemonade Lane was designed for people who want less friction and more flow. Natural light fills the main living space. The layout feels intuitive — nothing wasted, nothing excessive — just well-considered rooms that work the way you live. This is the kind of home where mornings feel unhurried and evenings feel calm. Step outside to your private yard, store your gear in the detached garage, and enjoy the quiet rhythm of riverfront living. It’s modern without being cold. Stylish without trying too hard. And low-maintenance in all the ways that matter. If you’re looking for a home that simply fits — without compromise — Home 5 is the one that tends to get the nod. (id:52811)
Parker Real Estate
6261 Renfrew Road
Peachland, British Columbia
Perched just above the shoreline, this custom built semi waterfront home captures breathtaking, unobstructed lake views that make you feel suspended over the water, with protected sightlines that will never be interrupted. Inside, a distinctive log design creates warmth and character throughout. Offering 3 bedrooms, 3 bathrooms, and a cozy fireplace, the layout is inviting while offering the opportunity to elevate the space to your exact taste. Consider this property the ultimate canvas. Instead of paying for someone else’s finishes, step in and complete it exactly how you envision. The bones are here. The views are here. Now it is ready for your vision. Outdoors, the tiered yard offers flat sections perfect for entertaining areas, gardens, or private lounging spaces, all framed by sweeping lake views. Multiple patios extend from the main living areas so you can take in the scenery from every angle. Additional highlights include parking for three vehicles, potential highway access to the backyard, and potential to expand. Rare views, rare opportunity. Experience it in person to truly appreciate the view. (id:52811)
Vantage West Realty Inc.
159 Christie Mountain Lane
Okanagan Falls, British Columbia
***OPEN HOUSE* SATURDAY FEBRUARY 28TH 1:30 - 3PM**Set on just under an acre of meticulously landscaped grounds, this remarkable three-level home offers rare privacy surrounded by forest and panoramic lake views. Designed to embrace both comfort and entertaining, the residence features four spacious bedrooms, four bathrooms, and a dedicated den—ideal for a home office or quiet retreat. Inside, the home has been tastefully updated with inviting finishes throughout. The main living area is anchored by a warm gas fireplace, creating an elegant yet cozy atmosphere. The walkout lower level expands your living space with a fully equipped wet bar, an expansive recreation room with its own fireplace, and a dedicated wine room—perfect for hosting memorable evenings with family and friends. Step outdoors and experience your own private resort. A shimmering pool, soothing hot tub, fire pit lounge, and tranquil pond are thoughtfully positioned within lush, mature landscaping. Two generous decks and a covered patio offer seamless indoor-outdoor living and multiple vantage points to take in the breathtaking scenery. A double garage provides ample storage, while the home’s intelligent layout ensures functionality meets refined living. Whether entertaining on a grand scale or enjoying quiet evenings overlooking the lake, this property delivers the very best of the Okanagan lifestyle. (id:52811)
Parker Real Estate
640 Main Street Unit# 108
Okanagan Falls, British Columbia
Welcome to this beautifully updated ground-floor beachfront condo in one of Okanagan Falls’ most desirable waterfront communities on Skaha Beach. Offering true lock-and-leave convenience, this 2 bed, 2 bath home delivers effortless summer living just steps from the water. Fully renovated in 2020, the bright interior features a timeless white kitchen with quartz countertops, stainless steel appliances, a large island with dual wine fridges. The spacious living room with gas fireplace easily accommodates the whole family, while sliding doors lead to a covered patio and grassy area with direct beach access – perfect for the kids to play. The generous primary bedroom includes a walk-in closet and 3-piece ensuite, complemented by an oversized guest bedroom ideal for families. Strata amenities include a guest suite, secure gated parking, one parking stall, storage locker, bike and paddleboard storage, RV/boat parking, and boat slips (first come, first serve). Significant Strata upgrades in the last 2 years include guest suite renovation, fire alarm panel, resurfaced parking and drainage, along with aluminum carport soffits and beach grading in 2022, roof and shingles in 2021, and dock in 2017. This beachfront community is steps from all your daily necessities including the OK Falls grocery store, with world class wineries, golf courses and Area 27 Motorsports Park just minutes away. A true total package delivering exceptional value and effortless beachfront living! (id:52811)
RE/MAX Penticton Realty
707 Churchill Avenue Unit# 102
Penticton, British Columbia
OPEN HOUSE FEBRUARY 28 2:30-4:00 | IMMACULATE is an understatement.. This incredible Schoenne Homes 1/2 duplex has been owner occupied since building completion. With not a detail out of place this, home has been loved and tastefully customised by the current owners. With a location you just can not match. If low maintenance living and great walk-ability to all that the downtown core has to offer speaks to you, look no further. Built in 2015, this unit measures over 1,300 sq ft and has 2 bedrooms and 3 bathrooms. Bedrooms feature walk-in closets with custom built-in organizers. The main floor utilizes an open concept floor plan to create a great space for entertaining before AND after you hit the beach. 9ft ceilings, quartz counters, under mount sinks and modern lighting is just the beginning. There is a designated parking spot and detached storage unit for your paddle boards and more. Live YOUR way with NO STRATA FEES or council. If lake life is in your future for summer 2026 you won't want to miss this one! Contact the listing agent for more information or to book a private showing. (id:52811)
Royal LePage Locations West
460 Conklin Avenue Unit# 101
Penticton, British Columbia
Welcome home to this charming 3-bedroom, 2.5-bath townhome in one of Penticton’s most desirable neighborhoods. Bright, open-concept living invites you in — perfect for relaxed weeknights or hosting friends — with thoughtful finishes throughout and a cozy, modern vibe. The kitchen features hard-surface countertops and stainless steel appliances, flowing into a comfortable dining and living area warmed by in-floor heating. Two well-appointed parking stalls come with the home, plus convenient built-in storage ensuring everyday clutter stays out of sight. Upstairs, roomy bedrooms provide peaceful retreats while party walls ensure complete separation and quiet between units. Quality details include vinyl and carpet flooring, window blinds, and a minimum of dedicated storage space. Built by Azura — known locally for Sendero Gate, Sendero Canyon and Riverside — the home also includes a Travelers Canada 2/5/1-0 warranty for added peace of mind. Enjoy the ease of low-maintenance living in a friendly, sought-after community — a warm, comfortable place to call your own. Schedule a showing today. (id:52811)
Parker Real Estate
2820 Landry Crescent
Summerland, British Columbia
Set within one of the most sought-after waterfront communities in the South Okanagan, this exceptional lakefront residence offers the ultimate blend of luxury, comfort, and lifestyle. Just steps from a sandy beach, complete with private dock and your own boat slip, this home invites you to fully embrace Okanagan living, where sun-soaked days on the water become part of your everyday routine. Spanning over 1,800 square feet across two beautifully finished levels, the home showcases high-end craftsmanship and expansive windows designed to capture stunning lake and mountain views from nearly every angle. The thoughtfully designed open-concept floor plan creates an effortless flow between living, dining, and kitchen spaces, making it perfect for relaxed family living and entertaining. At the heart of the home is a gourmet kitchen featuring stainless steel appliances, custom cabinetry, and large entertaining island that naturally draws guests together. Large patio doors extend the living space outdoors onto a spacious deck where you can unwind while taking in panoramic views of the lake and surrounding mountains. Offering three generous bedrooms and three well-appointed bathrooms, this residence provides both comfort and privacy for family and guests alike. As an end unit, the home enjoys added privacy and abundant natural light, with the convenience of a large single-car garage and additional parking. This is a rare opportunity to own a premium waterfront property in Trout Creek. (id:52811)
Royal LePage Locations West
4340 Beach Avenue Unit# 106
Peachland, British Columbia
For more information, please click Brochure button. Welcome to Chateaux On The Lake, an exclusive 55+ community of only 18 units on two acres along scenic Beach Avenue. This rare corner ground-floor garden suite offers 1,230 sq. ft. with two bedrooms and two bathrooms, including a main with tub/shower and a primary ensuite with shower. A bright white kitchen with slow-close cabinets, quality stainless steel appliances, and open concept living and dining create a warm, inviting layout. Enjoy a stone fireplace with a high-end, heat-efficient gas insert, custom built-in closet organizers, and a year-round covered patio—shaded in summer and maintenance-free in winter. The south-end location is set back from Beach Avenue, offering cool summers, bright winters, and unique privacy with no vehicles parking in front, keeping your lake view open. Updates include a Navien hot water/heating unit, electrical upgrades, hardy plank siding, refreshed patio/entrance, plus recent Radon gas mitigation for the entire complex. One covered parking stall includes an attached storage room, with an additional outdoor storage area and crawl space access. RV/boat parking is available. Two convenient ground-floor access points provide both patio and carport entry. Strata fees are $361.89/month. Please note, pets are not permitted. Experience peaceful, carefree living in this rare ground-floor gem at Chateaux On The Lake. (id:52811)
Easy List Realty
150 Skaha Place Unit# 402
Penticton, British Columbia
NEW PRICE!! Discover the perfect Okanagan retreat or investment opportunity with this move-in ready 1-bedroom condo just steps from Skaha Lake. Located only 50 steps to Skaha Park and Beach, this top-floor, west-facing apartment offers serene oxbow views and unforgettable sunset skies—ideal for relaxed lakeside living. This professionally updated condo showcases quality renovations throughout, including new flooring, updated baseboards, a modernized kitchen and bathroom, fresh paint, and recently replaced window and sliding glass door, enhancing energy efficiency, comfort, and natural light. The open, inviting layout flows seamlessly to a private covered balcony, shaded by a mature tree—perfect for unwinding after a day at the beach. The well-managed building allows long-term rentals, has no age restrictions, and presents strong appeal for both full-time residents and savvy investors seeking a low-maintenance property in a highly desirable location. Enjoy walkable access to Skaha Beach, parks, shopping, dining, and recreation, all while living in a quiet, peaceful setting. Whether you’re searching for a vacation getaway, investment condo, or year-round home, this updated Skaha Lake apartment delivers lifestyle, location, and value. Quick possession available—don’t miss this opportunity. Pets not permitted. Measurements approximate; buyer to verify if important. (id:52811)
RE/MAX Penticton Realty
158 Green Avenue Unit# 105
Penticton, British Columbia
Contingent Listing. Here is your opportunity to own an immaculate townhome in the south end of Penticton. This warm, sunny and inviting 3 bed 3 bath home with approx 1724 square feet of living space on three levels is located near great schools, shopping and Skaha Beach. The main level boasts solid oak hardwood flooring with a bright and open kitchen thru to dining room and living room. The kitchen is set up for the chef in you and has ample counterspace. The upstairs is where you will find the three spacious bedrooms, along with a four piece guest bath. The Primary Bedroom has a spacious walk in closet and a 3 piece ensuite for maximum privacy. Downstairs is a large family room with a Murphy bed, perfect for guests, or turn it into a private media room. Downstairs also has a laundry room with new washer & dryer and access to the garage and sliding doors to your private yard. The neighbourhood is flat and very walkable with transit close by. Family friendly and pets on approval. This is a fantastic package that must be viewed. All measurements are approximate, buyer to verify if deemed important. (id:52811)
Royal LePage Locations West
2719 Hawthorn Drive
Penticton, British Columbia
Nestled in serenity, this fairly new residence features 3-levels with a walkout basement( Has potential for a suite). Entertain all your friends and family with an impressive 7 bedroom layout coupled with 5 full bathrooms + a guest bathroom, a theatre room, an office/crafting room which rounds this dream home out. From the inviting living room to the gourmet kitchen and spacious bedrooms, this home is designed with comfort in mind. The luxurious master suite is on the main level, complete with a spa-like en-suite and a walk-in closet. It's a perfect sanctuary for unwinding. The massive sun deck provides plenty of outdoor enjoyment and offers breathtaking Lake views and valley views. Plus, a two-car garage ensures your vehicle stays protected and close at hand. With over 4500 sqft of living space, there's room for everyone in the family. Boasting modern elegance and thoughtfully crafted features, this property offers a canvas for your dream lifestyle. You must see this Okanagan Oasis Home! Contact us for a private showing today. Measurements approximate (id:52811)
Engel & Volkers South Okanagan
440 Ridge Place
Penticton, British Columbia
CONTINGENT – Retirement Living at Its Finest in Red Wing Resorts! Welcome to resort-style living in the gated 40+ community of Red Wing Resorts—one of Penticton’s most sought-after lakefront retirement communities. This 2005-built rancher is one of the newer homes in Upper Red Wing, offering modern construction and timeless comfort in an unbeatable beachside setting. Motivated owners invite you to explore this exceptional opportunity. Situated on a desirable corner lot, this bright open-concept home offers a rare 270-degree feel with abundant natural light and multiple skylights. Spring 2021 updates include new carpets, fresh paint, and an updated appliances—making this home truly move-in ready. The cozy living room features a gas fireplace, while French doors open to a versatile second bedroom or office with its own private patio. The spacious primary suite offers a walk-through bath and generous closet space. Enjoy private beach access, a stunning lakefront clubhouse, RV parking, boat moorage, and a welcoming pet-friendly environment (with approval). Long-term rentals permitted. Prepaid lease secured until 2036 for added peace of mind. Beachside retirement in Penticton doesn’t get better than this—don’t miss your chance! (id:52811)
RE/MAX Penticton Realty
6711 97 Highway Unit# 13
Peachland, British Columbia
Welcome to 13-6711 Hwy 97, Peachland. Antler's Beach MHP. This is a 55+ park. Enjoy your morning coffee on the front deck taking in the mountain and lake view. Great Unit for those looking at retiring or if you want to enjoy being across the street from Okanagan Lake. Well maintained unit. Storage Shed. Parking for 2 vehicles. Quick Possession available. One pet allowed up to 30 lbs when full grown. All measurements taken from I-guide. (id:52811)
Royal LePage Kelowna

