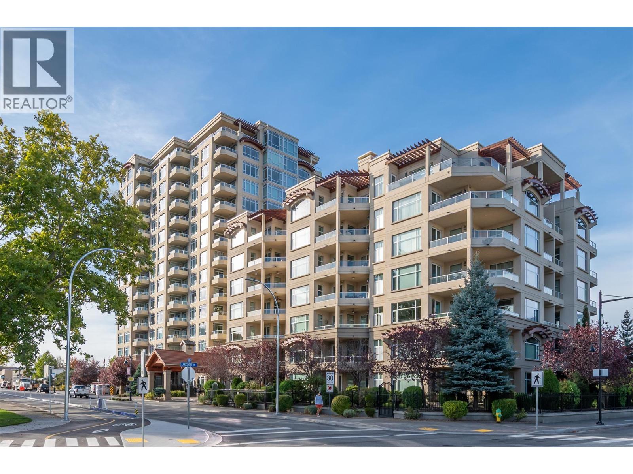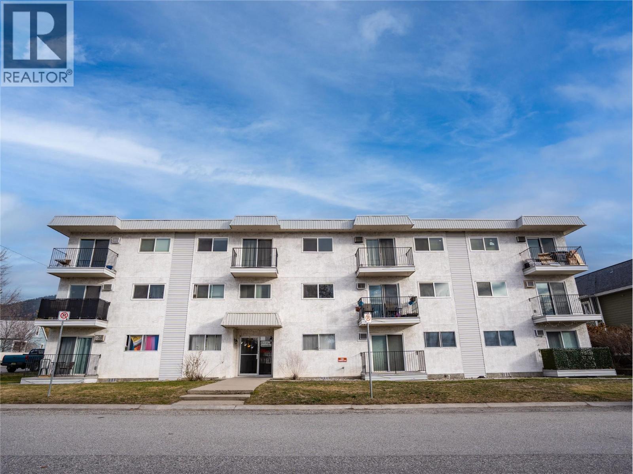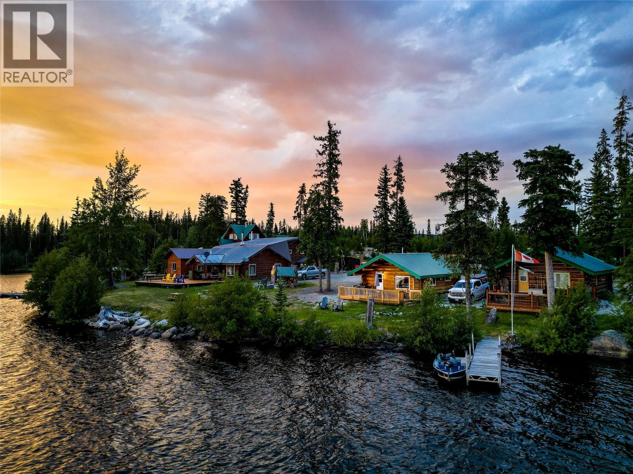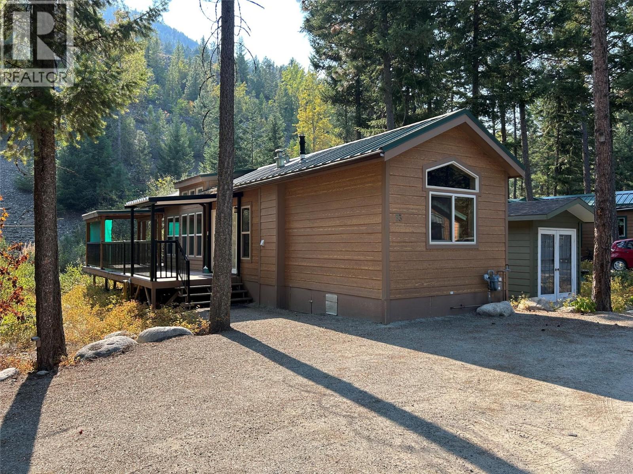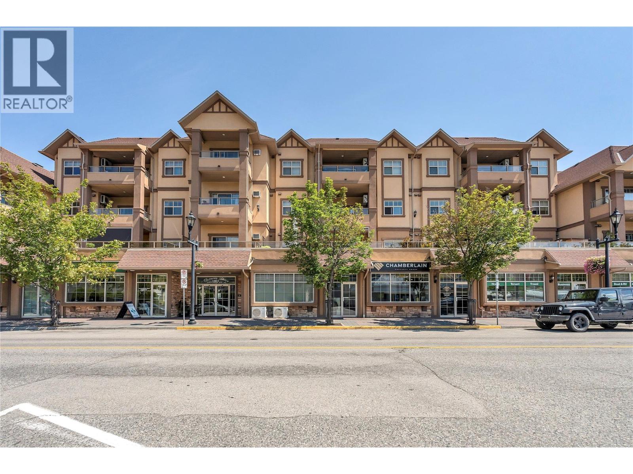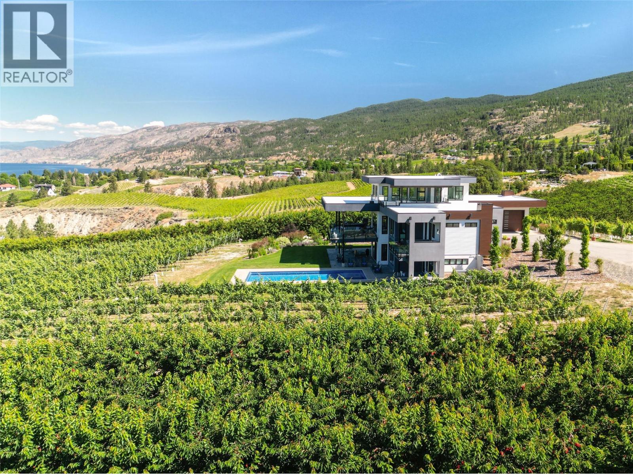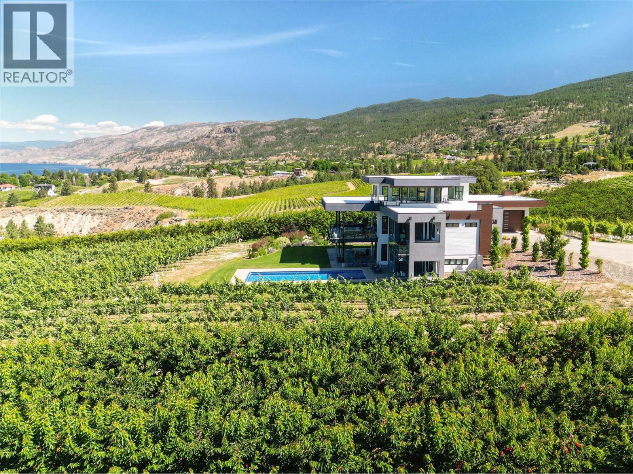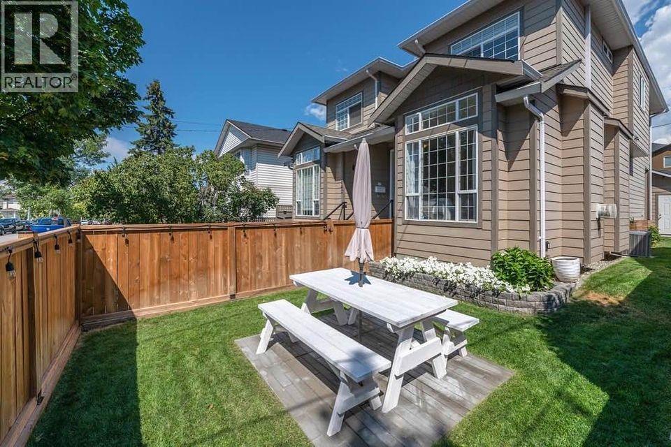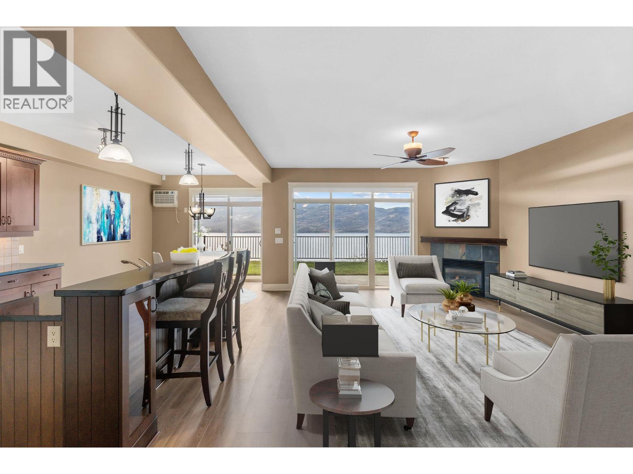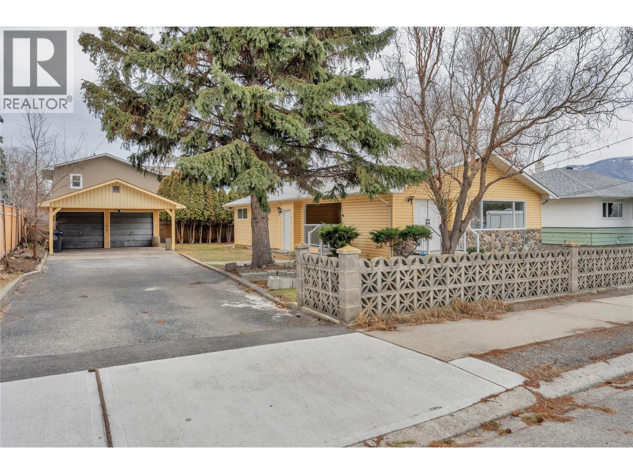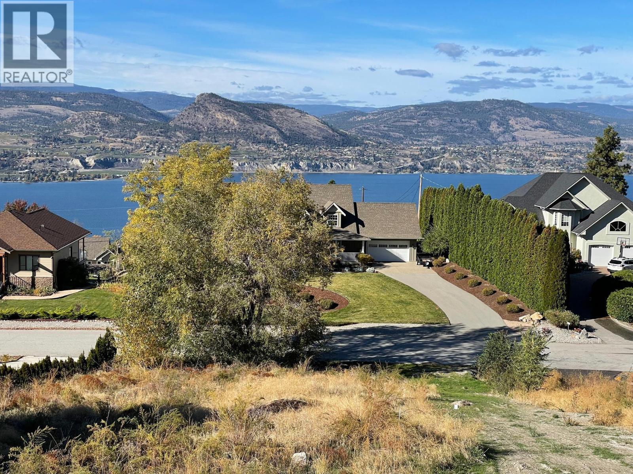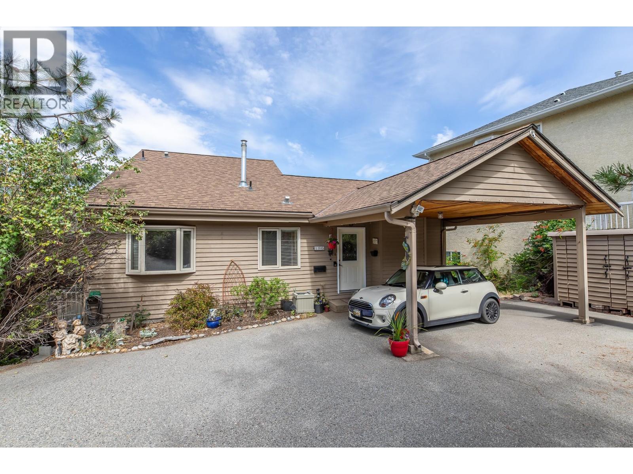Pamela Hanson PREC* | 250-486-1119 (cell) | pamhanson@remax.net
Heather Smith Licensed Realtor | 250-486-7126 (cell) | hsmith@remax.net
75 Martin Street Unit# 508
Penticton, British Columbia
#508 – 75 Martin Street, Penticton Lakeshore Towers Exceptional value in the ever-popular Lakeshore Towers, a premier condo development in the heart of Penticton’s vibrant downtown core. This beautifully designed 2-bedroom, 2-bathroom residence offers a perfect blend of comfort, style, and unbeatable location. The home features a bright open-concept floor plan, kitchen complete with granite countertops and stainless steel appliances—ideal for both everyday living and entertaining. Enjoy breathtaking lake views from the living room, private deck, and the primary bedroom, creating a serene Okanagan lifestyle atmosphere. Thoughtfully designed and filled with natural light, this condo offers both functionality and elegance. Residents of Lakeshore Towers enjoy resort-style amenities including: Outdoor pool Hot tub Saunas Fully equipped fitness room Putting green And more The unit includes secure underground parking stall and a private storage locker for added convenience. (id:52811)
RE/MAX Penticton Realty
1300 Church St Street Unit# 102
Penticton, British Columbia
Welcome to this well appointed 1 bedroom, 1 bathroom home ideally suited for a single working professional or a young couple seeking comfort and convenience in the heart of Penticton. Located on the quiet side of a centrally situated complex, this residence is just minutes from downtown, Okanagan Lake, shopping, restaurants, transit, Penticton General Hospital and everyday amenities. The functional floor plan features bright, open living spaces with large windows that fill the home with natural light. The kitchen flows seamlessly into the living and dining areas, creating an inviting space for relaxing or entertaining. Enjoy low maintenance living in a well managed building that welcomes families and rentals, ideal for homeowners with busy lifestyles or those seeking a solid investment opportunity. Whether you’re entering the market, downsizing, or building your real estate portfolio, this property delivers excellent value in one of Penticton’s most convenient locations. Don’t miss this opportunity to enjoy the Okanagan lifestyle in a versatile and centrally located home. (id:52811)
Coldwell Banker Executives Realty
Cabin 10 Hatheume Lake Lodge
Peachland, British Columbia
Welcome to your perfect waterfront escape at Hatheume Lake! This cozy log cabin offers all the comforts you need for a relaxing getaway - and comes fully furnished for a turn key getaway. Inside, you’ll find a fully equipped kitchen and full bathroom, and a warm, inviting atmosphere complemented by a propane fireplace for those chillier nights. Step outside to a charming patio overlooking the lake with a BBQ for outdoor dining. Located in the serene Hatheume Lake Resort, this cabin comes with full WiFi, and additional benefits of shared boat-launch, docks, Lodge with facilities; septic, water, electrical and propane gas plumbed to each cabin with costs and maintenance shared between owners. No hauling your own gas, water and garbage. When you’re not using it, take advantage of the stress-free rental pool management to generate revenue effortlessly. The main lodge features a pool table, games, TV, a large outdoor deck, and a wood-burning fire pit, with boat rentals and fishing supplies available at the store. Explore the surrounding hiking, biking, dirt biking, and side-by-side trails, or venture to multiple nearby smaller lakes. Several docks provide easy access for launching a fishing boat, kayak, paddle board, or just for a refreshing jump into the water. Just an hour and 15 minutes from Kelowna and less than a 4-hour drive from Vancouver, this cabin is the perfect secluded getaway. Don't miss this opportunity to own your own slice of paradise – schedule your viewing today! (id:52811)
Royal LePage Kelowna
4835 Paradise Valley Drive Unit# 33
Peachland, British Columbia
This charming 2-bedroom cottage is nestled on the largest lot in the resort community, tucked away in a peaceful, forested setting on Peachland’s upper Trepanier Bench. Perfect for outdoor enthusiasts, it’s just minutes from Okanagan Lake, hiking, golfing, shopping, and more. This home offers modern comfort with character. The vaulted-ceiling primary bedroom is brightened by oversized windows, while the second bedroom features a built-in bunk-style bed. The kitchen boasts stainless steel appliances, including a gas range, microwave, plus a convenient in-suite washer and dryer. The cozy living room includes ample space for. afamily hang out and opens through French doors onto a spacious private deck with both sun and shade—ideal for relaxing or entertaining. A 50-amp service powers the home, which is also wired for cable, phone, and internet, and equipped with A/C. The storage shed offers potential to be insulated and finished as a rustic “camping-style” extra bedroom. Parking for three vehicles and optional resort mailbox service add further convenience. Residents enjoy access to a brand-new community pool set for completion in May 2026, all within a tranquil 10-acre resort surrounded by natural beauty. Whether as a vacation getaway, or investment property, this cabin blends comfort, convenience, and outdoor adventure in a truly unique setting. (id:52811)
Oakwyn Realty Okanagan-Letnick Estates
13615 Victoria Road N Unit# 206
Summerland, British Columbia
Welcome to 13615 Victoria Rd N - The perfect blend of convenience, comfort, & contemporary living. Stylish One Bedroom + Den in Victoria Place – Summerland’s Premier Address. This standout complex is in the heart of Summerland, thoughtfully designed a step above the rest. This chic 1-bedroom + den, 2 bathroom home offers sophisticated comfort with 9-foot ceilings, granite countertops, an electric fireplace, & in-floor radiant heating paired with a ductless heat pump for energy-efficient, year-round climate control. Enjoy beautiful east-facing views & an expansive entertainment-sized deck—perfect for gardening, relaxing, or hosting guests. Inside, the open-concept living space is flooded with natural light, creating a bright & welcoming atmosphere throughout the day. The primary bedroom features a spacious 4-piece ensuite, while a convenient 3 piece guest bathroom adds functionality & privacy for visitors. The den offers flexible space for a home office or an extra sleeping area. This home is especially quiet with virtually no noise transfer between units, and with no neighbour on one side, it feels exceptionally private. The building is well-maintained & welcomes all ages, pets, & rentals, offering remarkable flexibility for homeowners & investors. Other highlights include secure parking, a storage locker, in-suite laundry, a central vacuum system, and low strata fees (approx $200/mth). Just steps from downtown Summerland’s charming shops & everyday amenities. (id:52811)
RE/MAX Orchard Country
2805 Aikins Loop
Naramata, British Columbia
2805 Aikins Loop, the landscape seems to arrange itself with intention. From nearly every vantage point, the eye is drawn west toward Okanagan Lake and Summerland, where evening light settles across the water and vineyards. Set on 25 productive acres planted with grapes and cherries, the land is fully irrigated, gently sloped for natural drainage, and designed to work efficiently year after year. The 4,200 sq. ft., 4-bedroom, 4-bathroom residence was thoughtfully positioned to capture those views while prioritizing comfort and energy efficiency. Subtle design details reveal themselves over time: radiant floor heating throughout the home and workshop, a 16.26 kW solar array, upstairs and downstairs laundry, a discreet butler’s pantry, and clean-lined translucent glass railings that keep sightlines open without distraction. Outside, privacy defines the pool and BBQ area, where stamped concrete, open green space, an outdoor shower, and a rough-in for a custom outdoor kitchen create a setting that naturally adapts to both quiet afternoons and larger gatherings. Four distinct balconies—including a roof deck, hot tub deck, BBQ deck, and main kitchen deck—offer different perspectives of the same remarkable setting, each framing the views in its own way. The detached 70’ x 44’ shop mirrors the property’s versatility. Heated concrete flooring supports vehicle lifts and recreational equipment, while dedicated areas accommodate farm operations, storage, and staff facilities, including a washroom and covered outdoor space with natural gas BBQs. This is a property where form, function, and setting align—revealing more the longer you spend taking it in. (id:52811)
Royal LePage Locations West
2805 Aikins Loop
Naramata, British Columbia
2805 Aikins Loop is a breathtaking 25-acre property offering spectacular lake views from every angle. Planted with thriving grapes and cherries, this estate features a highly efficient, solar-powered home and a massive detached shop. Positioned west-facing towards Okanagan Lake and Summerland, the property is fully irrigated, highly productive, and thoughtfully sloped for optimal drainage. The 4,200 sq. ft., 4-bed/ 4-bath home was meticulously designed for comfort, efficiency, and to maximize the stunning views. Hidden features include a 16.26 KW solar array, gas boiler radiant floor heating for both the home and workshop, a Washlet toilet, upstairs and downstairs laundry, a discreet butler’s pantry, and sleek translucent glass railings inside and out. The completely private pool and BBQ area features a stamped concrete patio, an outdoor shower, green space, and a rough-in for a custom outdoor kitchen built to your specifications. This home boasts four incredible balconies, including a roof deck, hot tub deck, BBQ deck, and the main kitchen deck—each providing breathtaking views. The detached 70’x44’ shop is built for versatility, with 40% featuring heated concrete flooring, ideal for vehicle lifts and toys, while the remaining 60% is designed for farm equipment storage and worker facilities, including a washroom. A covered area on the side of the shop provides a designated space for staff, complete with two natural gas BBQ areas. (Duplicate listing MLS 10365338 Residential) (id:52811)
Royal LePage Locations West
642 Van Horne Street Unit# 102
Penticton, British Columbia
Ideal location, no strata fees, detached garage, and a fully fenced yard. This bright and beautifully updated 3 bed, 2.5 bath half-duplex is located just steps from Pen-Hi School, tennis courts, and the running track. The home stands out for its unique craftsmanship, featuring 9-ft ceilings, vaulted ceilings, double crown molding, art niches, and thoughtful architectural details throughout. The main level offers a spacious living area, kitchen with updated appliances including a gas range, pantry, dining area, laundry, and powder room. Upstairs includes all three bedrooms and two full baths, highlighted by a primary suite with walk-in closet, ensuite, and window bench with built-in storage. The private, fully fenced yard provides sun and shade throughout the day with front, side, and rear yard space. Alley access to a detached single-car garage plus a crawl space with excellent storage. A move-in-ready home that truly stands apart—book your showing today. (id:52811)
Chamberlain Property Group
4350 Ponderosa Drive Unit# 108
Peachland, British Columbia
Discover 1588 sq. ft. of luxurious one-level living in this beautiful 2-bedroom, 2-bathroom end-unit townhome, offering breathtaking lake views and an expansive 290 sq. ft. patio. Perfectly designed for both everyday living and a serene summer retreat. Step inside to find an open-concept great room with stunning lake views. The gourmet kitchen is a chef's dream, featuring sleek granite countertops, a large island, stainless steel appliances, and a spacious pantry for all your storage needs. The adjoining dining and living areas boast brand-new wide plank laminate flooring, while in-floor heating and central air units ensure year-round comfort. The cozy gas fireplace adds a touch of elegance to the space. The spacious master suite offers a true retreat, with a luxurious 5-piece ensuite and a generous walk-in closet. A second bedroom, which can also be used as a den, provides versatile living options. This unit offers plenty of storage space, including a conveniently attached single-car garage, one of the few attached garages in the complex! This home is ready for you to move in and enjoy. Don’t miss out on this remarkable opportunity to own a piece of paradise at Eagles View! Eagles View is an exceptional gated community with a vibrant community, clubhouse, gym, RV parking, and ample visitor parking available. (id:52811)
Royal LePage Kelowna
194 Nelson Avenue
Penticton, British Columbia
Centrally located on a large lot in the heart of Penticton, this spacious home offers the perfect blend of convenience, comfort, and potential. Just a short walk to shopping, restaurants, parks, schools, the gym, and all amenities, it’s an ideal location for families, retirees, or anyone wanting easy everyday living. All primary living space is on the main level, featuring an oversized living room with a cozy gas fireplace, large windows for natural light, and patio doors leading to a generous covered deck, perfect for relaxing or entertaining. The kitchen is impressively sized with a large nook and plenty of room to create your dream space. Two spacious bedrooms are located on this floor (with potential to create a third), including a primary bedroom with a 2-piece ensuite. Enjoy direct access to the private backyard and deck from this floor. The basement provides a large laundry room, spacious rec room, lots of storage space and direct exterior access for added flexibility. While the home is ready for updating, it has been very well cared for and is exceptionally clean, with some new upgrades including new living room flooring. A detached garage, ample parking, and an unbeatable central location complete this fantastic opportunity, move in now and update over time! (id:52811)
Chamberlain Property Group
2770 Winifred Road
Naramata, British Columbia
start planning your future home in South Okanagan. This .49 acre lake view parcel lends itself to a variety of building styles. Incredible views of the lake and directly across from Giants Head Mountain in the distance. Backing onto the Kettle Valley Rail Trail and close to the village of Naramata. Only a 10 min drive to Penticton for all of your amenities and shopping needs. Power, water, gas and phone services at the lot line. Become part of the neighborhood and start living the dream of the Okanagan lifestyle filled with wineries, golf courses, hiking trails and water sports. (id:52811)
Royal LePage Parkside Rlty Sml
186 Dewdney Crescent
Penticton, British Columbia
Welcome to this beautiful split-level home in a desirable, quiet neighborhood of well appointed homes just a 7 minute drive from downtown Penticton with its shops, market, beaches, recreation center and dining. At the heart of this home, the vaulted-ceiling living room with large windows feels bright and open, flowing into a spacious dining area and an Ellis Creek kitchen featuring S/S appliances, perfect for everyday living or entertaining. Upstairs, the primary bedroom with its own 4 pc ensuite is a true retreat, set on its own level with a private balcony offering peaceful lake views -- the perfect spot to end your day. Two additional bedrooms, two more bathrooms and a very large rec room ensures space for family or guests. The recreation room area with bath access the ground level via a sliding door, lending this space to a potential future conversion into an in-law o revenue suite. The enclosed sunroom provides year-round enjoyment, ideal for morning coffees, or simply relaxing. Outside, a fully fenced yard offers privacy and security for pets or play, while mature landscaping adds beauty and charm. Come view today! (id:52811)
Skaha Realty Group Inc.

