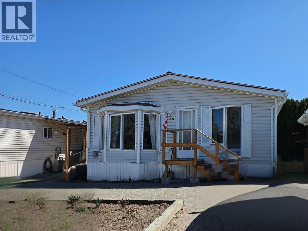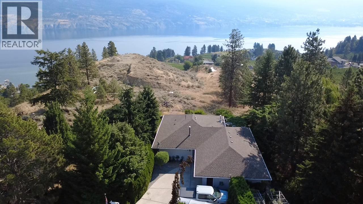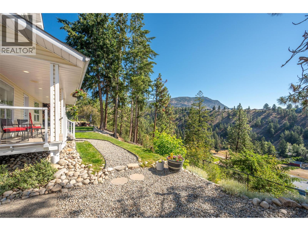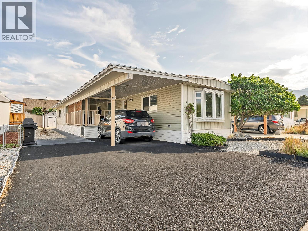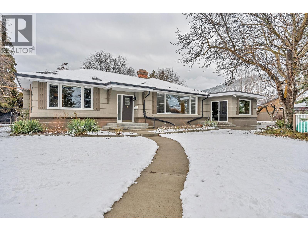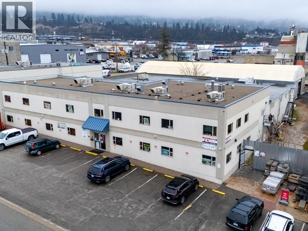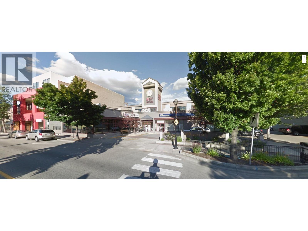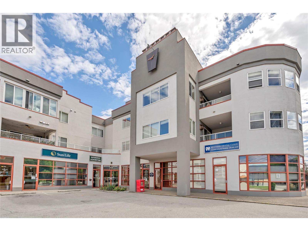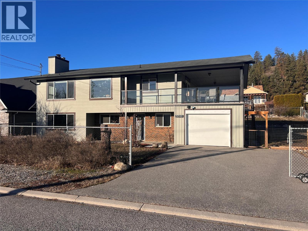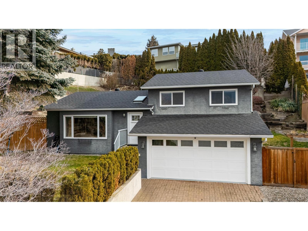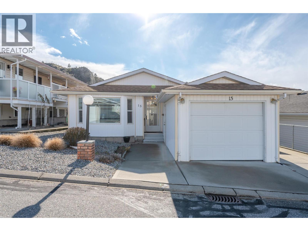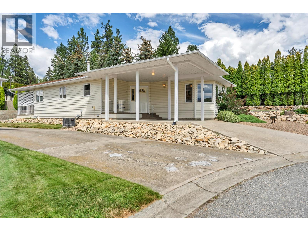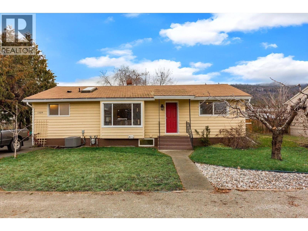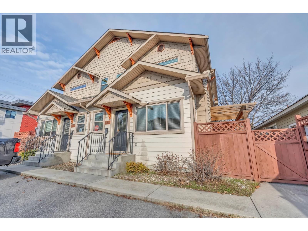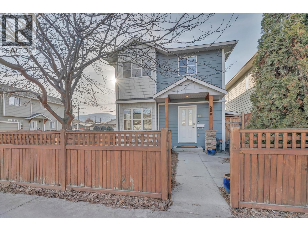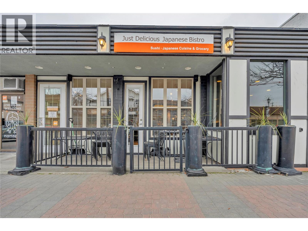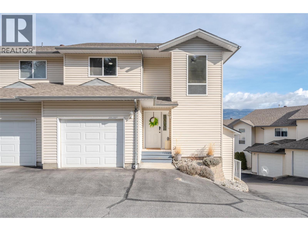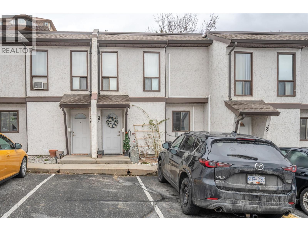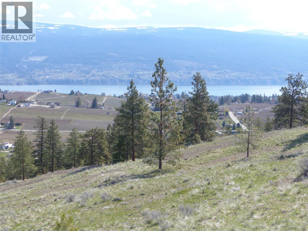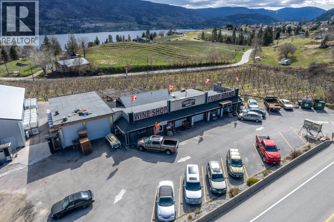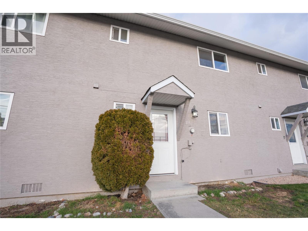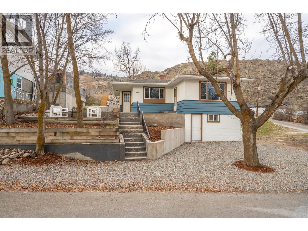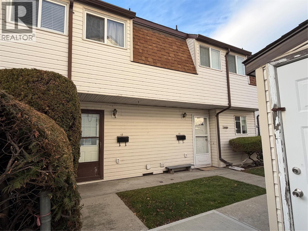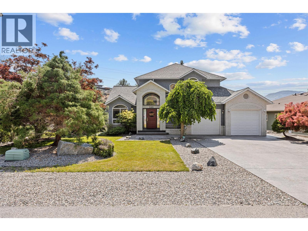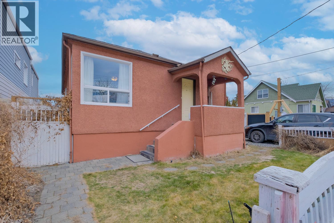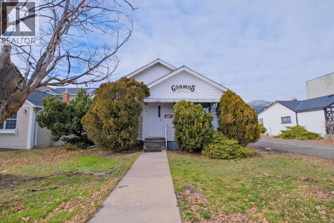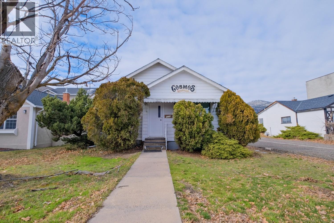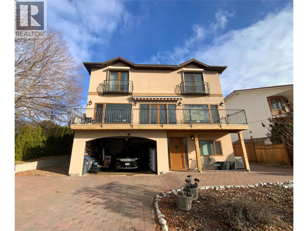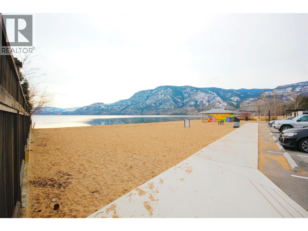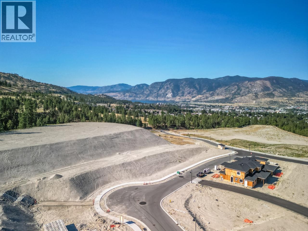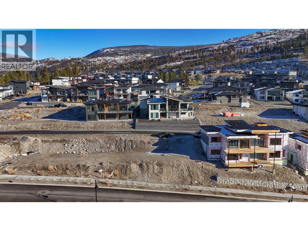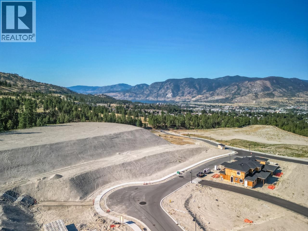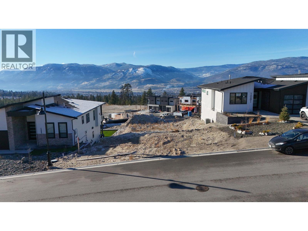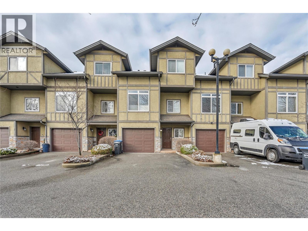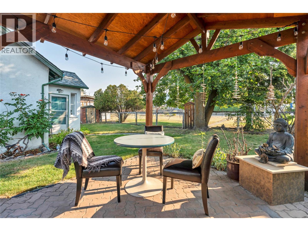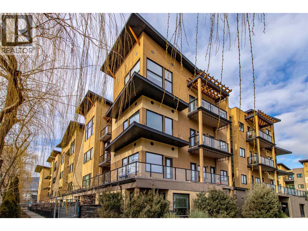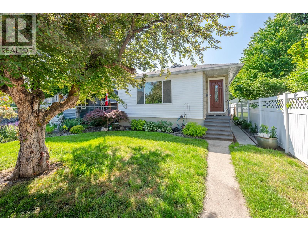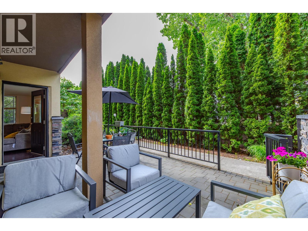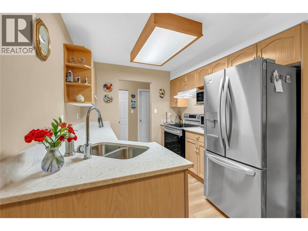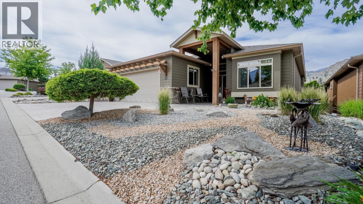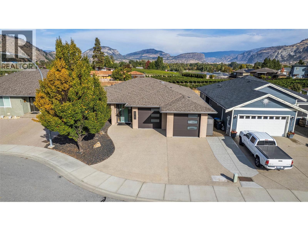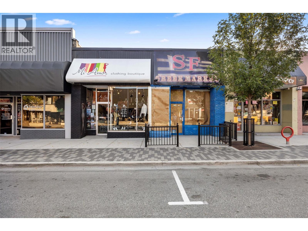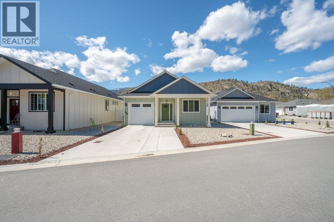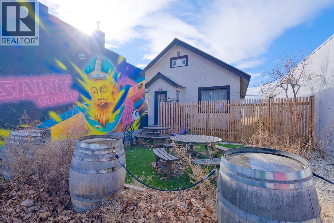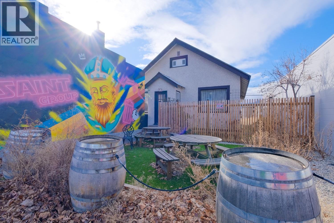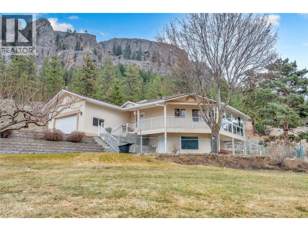Pamela Hanson PREC* | 250-486-1119 (cell) | pamhanson@remax.net
Heather Smith Licensed Realtor | 250-486-7126 (cell) | hsmith@remax.net
6677 Park Drive Unit# 29
Oliver, British Columbia
Affordable retirement living in the heart of the Tuc-el-nuit area, just steps from Nk'Mip Canyon Desert Golf Course and Tuc-el-nuit Lake. Easy, low-maintenance living in this bright and spacious 1,060 sq. ft. home in the quiet and friendly Green Acres 55+ community. The spacious layout includes a well lit kitchen, an extra-large primary bedroom with full 4-piece ensuite, a second bedroom perfect for guests or a hobbie space, a spacious secondary full bathroom, separate laundry room that doubles as a mudroom with easy exterior access plus a covered patio with ramp access! The low maintenance yard is a fantastic option for those preferring a simpler lifestyle. 55+ community, pet with approval, no rentals. One of the most affordable retirement living options in Oliver—clean, comfortable, and ready for your personal touch. Book your private showing today! Photos virtually staged. (id:52811)
Century 21 Amos Realty
150 Sumac Ridge Drive
Summerland, British Columbia
Situated on a quiet no-thru cul-de-sac, this beautifully updated 4 bedroom, 3 bathroom rancher with finished basement offers sweeping lake views, privacy, and refined comfort. The level driveway provides easy access and ample parking. Inside, expansive new windows fill the home with natural light. A brand-new kitchen, upgraded window coverings, exterior shades, and elegant crown moulding elevate the living spaces, while a gas fireplace creates a warm, inviting focal point. Walkouts extend to a completely private deck and patio, ideal for entertaining or quiet relaxation. Additional features include central air, a private sauna, 220 power in the garage, and abundant, well-organized storage in the bright lower level. A rare opportunity to enjoy luxury updates, lake and golf course views with excellent privacy—all in one exceptional property. (id:52811)
Royal LePage Parkside Rlty Sml
4123 Ponderosa Drive
Peachland, British Columbia
Priced for a quick sale. This beautiful property offers an abundance of peaceful lake views and privacy. Do you love entertaining? This lovely, professionally landscaped yard is great for entertaining complete with an outdoor kitchen ...or simply relax and enjoy the gorgeous views. A bright chef-inspired kitchen has endless cupboards, a large pantry, peninsula island and a gas stove. Loads of storage throughout including a massive heated crawl space. There's a separate Man Cave located just off the double car garage which has 12' ceilings. This is definitely a must see. Additional bonus: A fully fenced yard and parking area with a separately fenced pet area. Weekend showings only (id:52811)
Royal LePage Locations West
3105 South Main Street Unit# 511
Penticton, British Columbia
Welcome to Caravilla Estates – where you own the land! This sought after 55+ community in the heart of Penticton offers an affordable lifestyle without costly pad rent. Conveniently located just a short walk to Skaha Lake beach and only minutes to Walmart, Cherry Lane Shopping Centre, the Penticton Airport, and other key amenities. This 2 bed and 1 bath home features a spacious covered front balcony, a backyard with storage sheds, and a large addition that’s perfect for a games room, craft space, or home office. Inside, you’ll find a bright family room, a functional kitchen with a dining area, and sliding glass doors leading to the deck - great for indoor-outdoor living. The primary bedroom and second bedroom both offer ample closet space, with a 3-piece main bathroom and laundry area for added convenience. Residents of Caravilla Estates enjoy fantastic community amenities including a community pool, hot tub, exercise room & clubhouse, along with a welcoming, friendly atmosphere - all with low monthly fees of just $208. Pets are not permitted. Total sq.ft. calculations are based on the exterior dimensions of the building at each floor level & include all interior walls & must be verified by the buyer if deemed important. (id:52811)
Chamberlain Property Group
1135 Johnson Road
Penticton, British Columbia
Beautifully maintained and rich in character, this exceptional Uplands residence is set on over half an acre lot, just minutes from the centre of town. Offering rare versatility and income potential, the property includes a fully legal, self-contained newly-updated one-bedroom carriage house and a heated outdoor pool, creating an outstanding lifestyle opportunity in one of Penticton's most desirable neighbourhoods. The main home features all primary living spaces conveniently located on the main level. The large primary bedroom includes a 3-piece ensuite, while two additional bedrooms share a well-appointed 4-piece bathroom, each with direct Jack-n-Jill ensuite access. A separate 2-piece bath with laundry adds everyday functionality. The custom kitchen is designed for both daily living and entertaining, with a large island, built-in wet bar with wine fridge, and sitting area, while the large, bright living room reflects the home’s enduring character. On the lower level there is a large rec room with a separate entrance, ideal for a flex space or gym. Outdoors, both the front and back yards provide exceptional privacy, mature landscaping, and multiple areas for relaxation and entertaining, while ample parking accommodates residents and guests with ease. Homes of this calibre, combining exceptional condition, character appeal, privacy, and a legal carriage house, are a rare find! Contact your Realtor® or the listing agent today to arrange your private viewing. (id:52811)
Engel & Volkers South Okanagan
260 Okanagan Avenue E
Penticton, British Columbia
High-Profile Corner Investment Property. Exceptional opportunity to acquire a prominently positioned commercial building fronting both Okanagan Avenue and Camrose Street. This property has undergone extensive renovations over the past four years, with reported improvements totaling approximately $1.2 million. Offering 33,784 square feet of gross leasable area on a flat 0.68-acre parcel, this M1-zoned (Mixed Urban Centre Commercial) property accommodates a strong and diverse mix of commercial and light industrial tenants. The current tenant roster provides a stable and diversified income stream, effectively mitigating risk for an investor. Additional highlights include 18 on-site parking stalls, an elevator, and accessible washrooms, ensuring convenience and compliance for all occupants. A true armchair investment, this is a turnkey asset in a prime location with significant capital improvements already completed. (id:52811)
Chamberlain Property Group
100 Front Street
Penticton, British Columbia
Amazing investment opportunity downtown Penticton. Fully leased office building with 3 Tenants with escalating leases in the heart of downtown. With 18,750 sqft of first-class office space this building sits on a 0.505 acre of land on Penticton’s colourful Front Street just one block to Okanagan Lake parks, beaches and events. Front Street is the premiere commercial street in the downtown area. There is a popular walking trail running along Penticton Creek right behind the building with a bridge that crosses to Ellis Street. The parking lot has access from both Front Street and from the alley that accesses Backstreet Boulevard. This building has high quality lease hold improvements throughout. RBC Dominion Lending has occupied the building since 1994 with 5,081 sqft of space leased; the City of Penticton leases the entire second floor area at 8,385 sqft and has done extensive lease hold improvements; McLeod-Schneiderat Lawyers leasing 5,285 sqft of space on the first floor and has also just completed extensive lease hold improvements. All leases are full triple-net leases with renewals. The building has 24 dedicated parking spaces and bike lock-up. The property is zoned C5 and offers many of long-term possibilities as Penticton’s best downtown zoning. (id:52811)
RE/MAX Penticton Realty
3310 Skaha Lake Road Unit# 306
Penticton, British Columbia
Welcome to easy living just steps from Skaha Lake! This spacious and well-maintained 1,100 sq ft 2-bedroom, 2-bathroom condo on Skaha Lake Road offers an ideal blend of comfort, convenience, and lifestyle. Enjoy beautiful mountain views from your large east-facing covered deck, the perfect spot for morning coffee or relaxing afternoons. The open concept layout features a bright living area, functional kitchen, and a generous primary suite complete with ample closet space and a full ensuite. The second bedroom is ideal for guests, a home office, or hobbies. Additional highlights include a second full bathroom, in-suite laundry, and excellent storage throughout. The pet-friendly building allows one dog up to 10 kg or one cat (with strata approval). Ideally located within walking distance to the beach, parks, Walmart, restaurants, and everyday amenities, this home is perfect as a full-time residence or lock and leave vacation property. Experience the Penticton lifestyle with Skaha Lake’s sandy beaches, walking and biking trails, and all conveniences just moments away. (id:52811)
Chamberlain Property Group
5749 Mackenzie Road
Peachland, British Columbia
Just move in! Nicely updated 4 bedroom/3 bathroom family home in a great neighbourhood on a quiet street. Loads of parking - bring your boat and toys. Flat .25 acre fenced yard perfect for Fido and lots of room for the kids to enjoy. Enjoy a large covered deck, perfect for entertaining, with French doors right off the kitchen. Nice bright picture windows allow natural light to bath the living space. Large island kitchen with stainless steel appliances, perfect for the chef in the family. Stay cozy with a wood burning fireplace in upstairs living room and a gas fireplace in family room downstairs. Bonus room downstairs could be a hobby room or a kitchen for a potential in-law suite. Newer furnace (2021), brand new hot water tank. 5749 MacKenzie is the perfect home for a growing family ready to enjoy living in beautiful Peachland BC. (id:52811)
Coldwell Banker Horizon Realty
154 Dafoe Place
Penticton, British Columbia
Welcome to this beautiful 3-bedroom, 2-bathroom family home located in the highly desirable Wiltse area of Penticton. Tucked away at the end of a quiet cul-de-sac, this home sits on a generous 0.23-acre fully fenced lot offering exceptional privacy with tall, terraced gardens. The upper-level features three generously sized bedrooms, while the lower level includes a large versatile room that could easily function as a bonus bedroom, home office, or recreation space. The bright living room is warmed by a gas fireplace, and the spacious kitchen offers direct access to the backyard through double sliding doors—perfect for entertaining and family living. Step outside to enjoy the private backyard complete with a beautiful pergola-covered patio and a large storage shed. The double car garage is fantastic for many possibilities from a home gym, storage for toys and additional parking. There have been upgrades in the last few years. 2022 hot water tank was replaced, repainted living room, tree removal, 2023 carpet replaced in master and guest room, and sump pump installed in crawl space. Most of the home has been repainted. Booked your private showing today (id:52811)
Parker Real Estate
3096 South Main Street Unit# 15
Penticton, British Columbia
Welcome to Lakewood Estates. This practical, 1200 sq ft rancher is ideally located in a quiet, adult oriented complex just steps away from the active Penticton Senior's Center, South Main Market, on the transit route as well as the bike lane route and only a short walk to Skaha Lake Park. With two generous size bedrooms, spacious living and kitchen area, a large laundry room as well as one and half bathrooms, this unit has everything you need. Bring your decorating ideas and update this unit to your personal taste. Outside you will find the easy care yard, a secure storage room, a south facing backyard with room for planter boxes, a single car garage as well as an additional parking spot. This complex is 55+, allows 1 pet up to 15 inches at the shoulder with strata approval, and has RV parking for $20 per month subject to availability. Call to book your private viewing today. (id:52811)
Royal LePage Locations West
17017 Snow Avenue Unit# 24
Summerland, British Columbia
NOW FRESHLY PAINTED! Welcome to this charming home in a safe and friendly 55+ community, offering comfort, convenience, and a wonderful sense of community. This well-maintained property features 2 spacious bedrooms and 2 bathrooms, perfect for easy living. The bright, open living area is highlighted by a cozy gas fireplace, creating the perfect spot to relax. Step outside to your private backyard, ideal for morning coffee, gardening, or entertaining friends. This pet-friendly community also offers great amenities, including a clubhouse for social gatherings and activities. With a golf course just down the street, you’ll never be far from your next round. If you’re seeking a relaxed lifestyle in a welcoming neighborhood, this home is ready for you. Quick possession available. (id:52811)
Royal LePage Parkside Rlty Sml
13614 Spencer Avenue
Summerland, British Columbia
Move-in ready 1,842 sqft home, in a central Summerland location, renovated in 2021, and packed with options for today and tomorrow. This 3 bed, 2 bath layout offers comfortable everyday living, plus a basement studio space that’s ideal for extended family, guests, or a bit of extra income. Kitchen features SS appliances, gas stove, and quartz countertop. Maytag appliances including washer/dryer still under warranty. AC, furnace, and hot water tank new in 2021 as well as updated electrical. Set on a flat 0.17-acre lot, enjoy a nice, fenced yard with grass, a large, covered deck, lane access, and a detached garage/shop — perfect for toys, tools, storage, or hobbies. For buyers thinking long-term, the RU1 zoning (Residential Urban Infill) opens the door to future multi-unit housing potential or potential to convert garage into carriage house (buyer to verify specifics with the municipality). The third bedroom in the basement is part of the studio suite. (id:52811)
Exp Realty (Kelowna)
584 Westminster Avenue W Unit# 102
Penticton, British Columbia
Located in the heart of downtown Penticton, this move-in ready rear half duplex offers walkable convenience and year-round comfort. Just minutes to Okanagan Beach, the South Okanagan Events Centre, restaurants, entertainment, the Farmers’ Market and scenic biking paths — enjoy everything this vibrant area has to offer. This bright 2 bedroom, 2 bathroom home features an open-concept main floor with spacious living and dining areas, a functional kitchen and convenient powder room. Large windows bring in plenty of natural light. Upstairs you’ll find the primary bedroom, second bedroom, full bathroom and laundry for practical everyday living. Forced air heating and central air conditioning provide comfort in every season. Step outside to your own private side patio — ideal for relaxing or entertaining. Parking is conveniently located directly in front of the unit (rear unit access in back). An ideal opportunity for first-time buyers, downsizers or investors seeking a central Penticton location. Book your showing today! (id:52811)
RE/MAX Orchard Country
500 Westminister Avenue W Unit# 101
Penticton, British Columbia
Located in the heart of downtown Penticton, this move-in ready corner half duplex offers the ultimate Okanagan lifestyle. Just minutes to Okanagan Beach, the South Okanagan Events Centre, restaurants, entertainment, the Farmers’ Market and endless biking paths — leave the car at home and enjoy it all on foot. This bright 2 bedroom, 2 bathroom home welcomes you with an open main floor featuring a spacious living room, dining area and kitchen, plus a convenient powder room. Large windows fill the space with natural light and comfortable in all seasons with the ductless heat pump. Upstairs you’ll find the primary bedroom, second bedroom, full bathroom and laundry for practical everyday living. Outside, enjoy your private fenced and landscaped yard with low-maintenance turf. One designated parking space is located at the rear, with additional parking available at the side and front. Ideal central location, whether you're starting out, downsizing or investing. Book your showing today! (id:52811)
RE/MAX Orchard Country
9917 Main Street
Summerland, British Columbia
Downtown location on Main St, Steps from Memorial park and Veterans square. Spacious restaurant set up and currently operating as Japanese/Asian cuisine. Generous area for customers and dining in space, lobby for set up for take out & also patio at front of building, 2 washrooms, good storage, Large rear open parking area for staff. This is a Business sale the building is not included. I Guide with listing for floor plan and tour. Call today to view (id:52811)
RE/MAX Orchard Country
7915 Hespeler Road Unit# 26
Summerland, British Columbia
This beautifully designed 4 bed, 4 bath townhome offers the perfect blend of space, comfort, and scenery in a family-friendly complex with no age restrictions and pets allowed (with restrictions). The main floor features an attached single garage, a bright open-concept kitchen, dining, and living area, a convenient 2-piece bath, and a deck off the living room where you can enjoy lovely mountain views and a peek-a-boo lake view. Upstairs you’ll find a spacious primary bedroom with a 4-piece ensuite and walk-in closet, two additional bedrooms, another full 4-piece bath, and a dedicated laundry room. The fully finished basement includes a large rec room, a fourth bedroom, a 4-piece bath, and walk-out access to the patio and fenced backyard, plus extra storage and a utility room. Complete with an additional open parking space, this home checks all the boxes for comfortable, easy living. Contact the listing agent to view! (id:52811)
Royal LePage Locations West
80 Green Avenue E Unit# 27
Penticton, British Columbia
*PUBLIC OPEN HOUSE | SATURDAY FEBRUARY 28th | 12:30pm to 2:00pm* Welcome to this charming two-storey townhome featuring a private backyard with patio and storage, perfect for easy outdoor living. The low-maintenance yard and partially remodeled interior make this home move-in ready. The main level offers convenient laundry, a 2-piece bath, and a bright living room with patio doors leading to your fenced outdoor space. The kitchen is equipped with stainless steel appliances, and upstairs you’ll find two comfortable bedrooms plus a den and a 4-piece bath. Located in a family-friendly strata complex that allows pets with restrictions, this home is close to schools, shopping, public transit, and just a few blocks from Skaha Lake and Park—an ideal starter home in a great location. Contact the listing agent to view! (id:52811)
Royal LePage Locations West
8900 Gilman Road
Summerland, British Columbia
Discover 64 acres of pristine, undeveloped land in the heart of South Okanagan, one of the region's best-kept secrets. This remarkable parcel, located outside the ALR, boasts breathtaking views of Okanagan Lake, Giants Head Mountain, and the surrounding vineyards, orchards. Just 4 km from downtown Summerland and minutes from local amenities, including golf courses and the Trans Canada Trail, this property offers incredible convenience paired with unmatched natural beauty. The gently rolling terrain is dotted with trees and provides numerous prime building sites to create your dream home or vision. Utilities, including water, gas, electricity, and phone, are conveniently available at the lot line. With its natural state and easy access, this property is not only an excellent holding investment but also offers potential for future development. Don’t miss this chance to own over 64 acres of spectacular land with endless possibilities and unparalleled views. (id:52811)
RE/MAX Orchard Country
346 Hwy 97
Kaleden, British Columbia
HIGH TRAFFIC LOCATION! Picturesque 4.49-acre property boasting a lovely updated home, productive fruit stand, and a retail area with a great patio. Enjoy stunning lake and mountain views in Kaleden, just 8 minutes from Penticton. The property features 500 feet of highway frontage and a 3 bedroom, 2 bathroom home with many upgrades including new paint, geothermal heating, cooling unit, and a spacious new deck. The fruit stand offers a designated area for a commercial kitchen, perfect for exploring culinary ventures like a cafe or bakery. Embrace the serenity and potential of this unique property, ideal for those seeking a blend of lifestyle and business opportunities. Winery not included. Seller will lease back if desired. Opportunities abound. Measurements taken from i-Guide. Call listing agent today for a viewing. (id:52811)
RE/MAX Penticton Realty
11716 Prairie Valley Road
Summerland, British Columbia
First-time buyer or looking to downsize but keep your outdoor space? This charming, well-built 2-bedroom, 1-bathroom home offers the perfect blend of character, comfort, and outdoor space. The interior feels open and refreshed, with a layout that makes the most of every square foot. Set on a generous lot, there's plenty of room to grow—whether you're thinking of expanding the home, adding a garage, or building a carriage house. Located just minutes from downtown Summerland, you’ll enjoy easy access to shops, restaurants, and local amenities. An affordable opportunity packed with potential—this property is a smart investment with incredible value! (id:52811)
Royal LePage Locations West
Angell
970 Oakville Street Unit# 111
Penticton, British Columbia
Welcome to this freshly renovated 1,124 sq ft two-storey townhouse in an unbeatable central location! This move-in-ready 3-bedroom, 1.5-bathroom home features 4 brand-spanking-new appliances, is freshly painted throughout, and showcases stylish new vinyl plank flooring on the main level with new carpet on the stairs and in all three bedrooms. The kitchen is highlighted by a warm butcher block countertop, while thoughtful upgrades include new baseboard trim, new baseboard heaters, and a new wall A/C unit for year-round comfort. Major mechanical peace of mind comes with brand new PEX plumbing installed throughout in 2025. The functional layout is ideal for families, first-time buyers, downsizers or investors and includes two parking spots right out front. Enjoy a walkable lifestyle with close proximity to the South Okanagan Events Centre, Queens Park Elementary & Community Centre, the Golf Course, and Kings Park — everything you need is just minutes away. This well-run complex allows two pets and has no age restrictions, making it a fantastic option for all stages of life. Don’t miss your chance to own a fully updated home in one of the area’s most convenient locations! (id:52811)
Royal LePage Locations West
423 Penticton Avenue
Penticton, British Columbia
Beautifully updated 3-bedroom, 3-bathroom home in prime Penticton location! Welcome to this centrally located home in Penticton! This charming 2-level residence offers 3 spacious bedrooms and 3 full bathrooms, perfectly suited for families, professionals, or anyone seeking comfort and convenience. The upper level has been beautifully updated and feels like new — just move in and enjoy! Located in a sought-after neighborhood, this home is steps from schools, the hospital, and all essential amenities. Nestled between two stunning lakes, you’ll love the incredible lifestyle Penticton offers — whether it's a morning walk along the beach or an afternoon of wine tasting. The fully fenced backyard is generous in size and bursting with potential. Create your own outdoor oasis, garden retreat, or entertainment space — your landscaping vision can come to life here. There's also strong potential for a separate suite, offering added flexibility or income opportunity. With great walkability, a friendly community vibe, and all the modern updates you need, this home is ready for its next chapter — and yours. Don’t miss a rare opportunity to own in one of Penticton’s most desirable areas! Interested in scheduling a viewing or learning more? (id:52811)
Parker Real Estate
6470 Hollow Street
Oliver, British Columbia
Looking for low maintenance without sacrificing style? Ideally situated within walking distance to the lake, river, local schools, and all downtown amenities, this fantastic starter home is the perfect low-maintenance retreat for a young family or professional couple. The interior shines with a fully updated kitchen featuring unique custom wooden countertops and a contemporary bathroom renovation. You can enjoy lovely mountain views directly from the kitchen and living spaces, creating a serene backdrop for daily life. Additional high-value updates including a furnace, windows, flooring, landscaping, and underground irrigation provide a solid foundation for years to come. Complete with back alley access and additional parking, this home offers the perfect balance of convenience and mountain-view charm. (id:52811)
Century 21 Amos Realty
2250 Baskin Street Unit# 43
Penticton, British Columbia
A great unit in Baskin Gardens awaits! This 3 bedroom, 2 bathroom townhouse is walkable to shopping, parks and recreation. An open concept main floor with open living and dining room with laminate flooring. Upstairs you have 3 bedrooms and a tastefully modern bathroom. This flexible strata allows rentals, pets and no age restrictions. With a great outdoor patio and fenced yard, it’s great for investors, first time home buyers and you! (id:52811)
Royal LePage Locations West
240 Heritage Boulevard
Okanagan Falls, British Columbia
240 Heritage Boulevard is a multi-level 4,250 sq. ft. home, located 7 mins south of Penticton. The upper-level boasts of 3 bedrooms and 2 washrooms, and the primary bedroom is set up as an oasis, with its own private lakeview deck, large walk-in closet, and completely updated 5-piece ensuite. The main level features a double garage, laundry room, a front office, a formal living and dining room as well as a bright and spacious kitchen-den combo facing southeast with views of the lake and mountains. The lower level may be the most exciting part of the home. It boasts of a bright, self-contained two-bedroom BnB suite with a private patio, hot tub, and a second heated double garage 24’ x 29’, that can be used as a studio, gym or a work garage. There is ample parking with a second driveway on the south side, perfect for guests, family, RV parking, or rental income. The entire house has been updated with fresh paint throughout (walls, baseboards, doors), new door & cabinet hardware, brand-new carpet on staircases, a new roof, industrial hot water tank and new dishwasher (2024), new washer and dryer (2026) and upgraded lighting and landscaping. Other features include in-floor heating with solid hardwood & tile; two gas fireplaces and a 1 min walk Heritage Hills Park. (id:52811)
Royal LePage Locations West
433 Heales Avenue
Penticton, British Columbia
Just two blocks from Okanagan Lake, this charming 3-bedroom detached home offers the perfect blend of lifestyle and convenience. Ideally located within walking distance to restaurants, brew pubs, the popular farmers market, and the sandy shores of Okanagan Beach, you’ll love being in the heart of it all. The home has seen numerous upgrades over the years including updated windows, a refreshed kitchen, and stainless steel appliances & newer A/C making it move-in ready or a solid investment opportunity. The spacious rear yard provides plenty of room for outdoor enjoyment and is ideal for pet owners. A detached wired garage/studio offers great flexibility perfect for a workshop, hobby space, or additional storage. Excellent tenants are currently in place on a month-to-month tenancy, providing immediate rental income with future flexibility. (id:52811)
Chamberlain Property Group
13218 Kelly Avenue
Summerland, British Columbia
Court-Ordered Sale – Prime Development Opportunity in Central Summerland. Exceptional development property ideally located in the heart of Summerland. The existing home sits across two 25’ x 120’ lots, offering outstanding potential under the highly attractive CB1 zoning, which permits up to 100% lot coverage. The development possibilities here are extensive — build two individual commercial buildings or explore a mixed-use commercial/residential project. Permitted uses under the current zoning include financial institutions, health services, retail, professional offices, restaurants, craft brewery, and apartment units. The existing home requires TLC, however it could provide holding income as a rental property while you plan and design your redevelopment. This is a court-ordered sale. All offers must be accompanied by Schedule A, to be provided by the listing agent. (id:52811)
Chamberlain Property Group
13218 Kelly Avenue
Summerland, British Columbia
Court-Ordered Sale – Prime Development Opportunity in Central Summerland. Exceptional development property ideally located in the heart of Summerland. The existing home sits across two 25’ x 120’ lots, offering outstanding potential under the highly attractive CB1 zoning, which permits up to 100% lot coverage. The development possibilities here are extensive — build two individual commercial buildings or explore a mixed-use commercial/residential project. Permitted uses under the current zoning include financial institutions, health services, retail, professional offices, restaurants, craft brewery, and apartment units. The existing home requires TLC, however it could provide holding income as a rental property while you plan and design your redevelopment. This is a court-ordered sale. All offers must be accompanied by Schedule A, to be provided by the listing agent. (id:52811)
Chamberlain Property Group
3210 Bartlett Road
Naramata, British Columbia
Here is your opportunity to own this stunning, five bedroom, four bathroom, beautiful home in the heart of Naramata. This extremely well built and quality constructed 2007 home with over 3600 ft.² boasts a stunning view overlooking Okanagan Lake, the valley below and the backdrop of mountains. Just some of the quality features in this home are German engineered Aero doors and windows, hardwood flooring Throughout, Blundell toilets, each with a bidet, a handsome open concept kitchen with quality stainless appliances and quartz countertops, a gas forced air heating and a very efficient heat pump for heat and A.C., hot water on demand, a 12 x 20 deck in the back with an electric retracting awning . This Home comes with an indoor lap pool downstairs. There’s an attached double garage 19 x 22 and plenty of outdoor parking including RV. This home supplies 200 amp service. (id:52811)
2 Percent Realty Interior Inc.
331 Sudbury Avenue
Penticton, British Columbia
Steps to Skaha Lake and Sudbury Beach, this Sudbury Ave Penticton home is all about location, lifestyle, and future upside. Set in one of Penticton’s most sought-after lake-adjacent pockets, you’re moments from sandy beaches, the waterfront walkway, parks, and all the summer fun Skaha is known for. Inside, the property offers excellent income potential with a legal 2 bedroom + den suite on the lower level—ideal for long-term rental or helping offset your mortgage. Upstairs, the main home features 1 bedroom and a bright living space that opens to a beautiful lake-view deck, perfect for morning coffee and sunset evenings. A single-car garage adds everyday convenience and storage for beach gear, bikes, and more. Looking ahead, there’s added flexibility for an in-law suite or the possibility of an Airbnb-style setup in the future (buyer to verify). Whether you’re an investor, a first-time buyer wanting a mortgage helper, or someone chasing the Okanagan lake lifestyle, this property delivers. A rare opportunity near Skaha Lake in Penticton—with location, revenue options, and serious potential. (id:52811)
RE/MAX Penticton Realty
1120 Antler Drive
Penticton, British Columbia
Attention Investors and Developers! Incredible and rare opportunity at The Ridge Penticton to develop this 1.245 acre multi-family RM3 zoned site. Situated in one of Penticton's most sought after new developments nestled among gentle rolling mountains and scenic natural landscape with endless panorama of open skies. Immerse yourself in nature with the countless outdoor adventures available in our beautiful four seasons climate. Penticton's spectacular golf courses, ski hills and miles of warm sandy beaches are just minutes away and an extensive system of forested walking and hiking trails is located directly in your backyard. Create your Dream! Call the Listing Representative today for a detailed package. (id:52811)
RE/MAX Penticton Realty
1088 Antler Drive
Penticton, British Columbia
Beautiful Skaha Lake view walk-out lot in Phase 2 at The Ridge Penticton. Elevate your Lifestyle! Nestled among gentle rolling mountains and scenic natural landscape, The Ridge Penticton captures the endless panorama of open skies and the heart of life in the sunny South Okanagan! Immerse yourself in nature with the countless outdoor adventures available in our beautiful four seasons climate. Penticton's spectacular golf courses, ski hills and miles of warm sandy beaches are just minutes away and an extensive system of forested walking and hiking trails is located directly in your backyard. Create your Dream! Call the Listing Representative today for a detailed package. (id:52811)
RE/MAX Penticton Realty
1120 Antler Drive
Penticton, British Columbia
Attention Investors and Developers! Incredible and rare opportunity at The Ridge Penticton to develop this 1.245 acre multi-family RM3 zoned site. Situated in one of Penticton's most sought after new developments nestled among gentle rolling mountains and scenic natural landscape with endless panorama of open skies. Immerse yourself in nature with the countless outdoor adventures available in our beautiful four seasons climate. Penticton's spectacular golf courses, ski hills and miles of warm sandy beaches are just minutes away and an extensive system of forested walking and hiking trails is located directly in your backyard. Create your Dream! Call the Listing Representative today for a detailed package. (id:52811)
RE/MAX Penticton Realty
1085 Antler Drive
Penticton, British Columbia
Beautiful Skaha Lake view walk-out lot in Phase 2 at The Ridge Penticton. Elevate your Lifestyle! Nestled among gentle rolling mountains and scenic natural landscape, The Ridge Penticton captures the endless panorama of open skies and the heart of life in the sunny South Okanagan! Immerse yourself in nature with the countless outdoor adventures available in our beautiful four seasons climate. Penticton's spectacular golf courses, ski hills and miles of warm sandy beaches are just minutes away and an extensive system of forested walking and hiking trails is located directly in your backyard. Create your Dream! Call the Listing Representative today for a detailed package. (id:52811)
RE/MAX Penticton Realty
48 Galt Avenue Unit# 105
Penticton, British Columbia
Bright and updated three level townhouse in a central Penticton location. The entry level offers a single car garage with driveway parking, a versatile third bedroom or rec room, a three piece bathroom, and access to a peaceful ground floor patio and landscaped sitting area, perfect for enjoying the morning sun. The main level features high ceilings and large windows that create an airy, light filled atmosphere rarely found in a townhouse. Newer vinyl plank flooring, quartz countertops, renovated bathrooms, and a functional kitchen layout complement the spacious dining area, which opens to a private deck ideal for BBQs and entertaining. In suite laundry, extra storage, and a convenient two piece bath complete this level. Upstairs includes a generous primary bedroom with walk in closet and ensuite access to a four piece Jack and Jill bathroom, plus a second well sized bedroom providing flexibility for children, guests, or a home office. All ages welcome, with one dog and one cat permitted. Conveniently located near shopping, schools, and Skaha Lake, this well maintained home is perfect for first time buyers, growing families, or anyone seeking a comfortable, manageable, and modern living space. Enjoy the combination of privacy, updates, and everyday convenience in a friendly, sought after community. (id:52811)
Chamberlain Property Group
1337 Government Street
Penticton, British Columbia
Introducing 1337 Government Street, a well-maintained 2-bedroom character home with considerable charm, situated on an expansive, flat 0.17-acre lot with convenient alley access. This property offers excellent value as either a starter home or a perfect retreat for empty nesters, with the convenience of single-level living. Ample storage is available in the unfinished basement area. The generous lot size is particularly noteworthy—currently, only half is utilized for the home's fully fenced garden and outdoor oasis living area with dedicated parking, while the remainder is maintained and offers privacy from the main road. Given the property's multi-family zoning and the City of Penticton's Official Community Plan emphasis on higher-density development, this represents an exceptional development opportunity for multiple units and developers looking for a great project that would offer access and parking off the alley, as well as a convenient location close to amenities and schools. The unique combination of a quality existing home and significant development potential creates both immediate livability and future value appreciation for any buyer. For a better appreciation of the property, click on the virtual tour link. (id:52811)
Chamberlain Property Group
3313 Wilson Street Unit# 307
Penticton, British Columbia
Bright and spacious 2 bedroom, 2 bathroom condo located in the sought-after Verana complex. This south-facing unit has been tastefully updated and is move-in ready. Thoughtfully designed with a bedroom and bathroom on either side of the living area, the second bathroom is a 'cheater ensuite' to the guest bedroom. Modern vinyl-plank flooring in living room and dining area, newer carpet in bedrooms. Updated lighting throughout. Microwave hood fan and stainless steel fridge with water and ice were recently replaced. Sliding door in living room and primary bedroom lead to the private deck. Central heating and cooling. All ages welcome, one cat or one dog permitted (max 18"" to shoulder). The complex also offers a clubhouse complete with meeting room and fitness equipment. Secure underground parking stall and storage locker. Walking distance to Skaha Lake, schools and shopping. Quick possession possible. (id:52811)
Royal LePage Locations West
480 Orchard Avenue
Penticton, British Columbia
Welcome to this updated 4-bedroom, 2-bathroom home located in the heart of Penticton just steps from shopping, schools, the beach and transit. This move-in ready gem offers a spacious and fully fenced yard with alley access, perfect for families, pets, and outdoor entertaining. Enjoy summer evenings under the amazing pergola on the large backyard deck where you can enjoy your morning coffee or evening wine. The backyard also features a detached workshop/shop, ideal for hobbies, storage, or extra space. Inside, you’ll find a tastefully renovated kitchen with island, perfect for entertaining. The upper level features two bedrooms, while the recently updated lower level offers two additional bedrooms, providing flexibility for guests, office space, or growing families. Other upgrades include 200 amp electrical service, new hot water on demand, furnace, and central air conditioning ensuring year-round comfort and efficiency. This home blends comfort, functionality, and location. Don’t miss your opportunity to own a fantastic property in one of Penticton’s most convenient neighborhoods! (id:52811)
Royal LePage Locations West
3311 Wilson Street Unit# 101
Penticton, British Columbia
OPEN HOUJSE SAT FEB 28 1-2:30 pm Welcome to this PRIVATE, garden-level corner home offering 2 bedrooms plus a den and 2 full bathrooms, thoughtfully designed with an open-concept layout and an abundance of natural light and NEW laminate flooring. The versatile den is ideal for a home office, while in-suite laundry adds everyday convenience. Step outside to your own private patio and garden area—a peaceful retreat perfect for quiet evenings or spending time with your furry companion. This pet-friendly residence also includes secure underground parking, a storage locker, and access to excellent shared amenities such as a fitness room and clubhouse. Situated in a well-located neighbourhood, you’ll enjoy easy access to schools, parks, shopping, and the beach, all while benefiting from the calm and comfort of a north-facing orientation, ideal for relaxed, peaceful living. CONTINGENT. Showing Details: Please note this is a busy family home with both parents working remotely and have a toddler; 48hr notice required, No showings before 5:00 PM on weekdays, Flexible showing availability on weekends. (id:52811)
Skaha Realty Group Inc.
202 Edmonton Avenue Unit# 103
Penticton, British Columbia
Discover this updated 2 bedroom, 1.5 bathroom condo located in a desirable 55+ community. Offering 1,046 sq ft of functional living space, this Penticton condo features quartz kitchen countertops, new kitchen and dining flooring, new living room and hallway carpets, in-suite laundry, and a covered balcony. Recent building improvements include new windows and a new roof. The unit includes one secured parking stall, a decent size storage locker, and the strata allows 2 cats. Located within walking distance to groceries, pharmacy, school, and church, this home is ideal for downsizers seeking a low-maintenance lifestyle in a quiet, established community. (id:52811)
Canada Flex Realty Group
6833 Meadows Drive Unit# 28
Oliver, British Columbia
Welcome to Arbor Crest, a highly sought-after 55+ gated community! This beautiful 2 Bedroom + Den, 2 Bath Rancher offers over 1,600 sq ft of quality, custom finishes along with double garage & private yard. Step inside the roomy foyer to a bright, open great room featuring vaulted ceilings, large windows, hardwood floors & cozy gas fireplace. The stunning kitchen boasts gorgeous quartz counters, undermount sink, new fridge & stove, elegant taps & a large island perfect for entertaining. Enjoy custom blinds, including sunshades, and French doors with phantom screens leading to a tranquil backyard oasis. Relax on the covered, stamped concrete patio with gas BBQ hook-up, surrounded by privacy hedging & breathtaking sunsets. The back yard was refreshed with new soil & lush green lawn in 2024, along with a new retaining wall on the north side. Spacious primary suite includes an impressive 5-pce ensuite with quartz counters, dual sinks, soaker tub, shower, heated tile floors & walk-in closet. A bright second bedroom sits near a full 3-pce bath, while the French-doored den offers flexible living space. Additional features include a laundry room with sink, immaculate garage with crawl-space storage & mounted TV, solar tubes, water softener, central vac & A/C. Beautifully landscaped with U/G irrigation. Low bare-land strata fee $175/mth. Pet-friendly (2 allowed), min. 3-month rentals. Ideally located near the riverfront trail, beach, golf & amenities. Book your private showing today! (id:52811)
RE/MAX Wine Capital Realty
6963 Chardonnay Place
Oliver, British Columbia
Stunning ENTERTAINER’S DREAM HOME nestled in a quiet cul-de-sac in one of Oliver’s most desirable locations. 3 BED, 3 BATH exquisite rancher with walk-out basement offers a perfect balance of luxury & livability. Custom built in 2008 & first occupied in 2016, this home has since been renovated with exceptional craftsmanship. Expansive great room with 9-ft sculptured ceilings, gorgeous kitchen, gas f/p & breathtaking mountain views from every window. Enjoy a morning coffee while gazing at McIntyre Bluff on your newly surfaced deck. Tranquil primary bedroom with walk-in closet, 4-pce ensuite & balcony access for your own private views. Updates include kitchen cabinets, stone countertops, appliances, vinyl plank flooring, gas f/p, bathrooms & window coverings. Completing this level is a 2nd bedroom, 3-pce bath & laundry area w/sink. A sweeping staircase leads to an impressive lower level designed for stylish entertaining. Beautifully transformed with bar seating, refreshed kitchenette, frosted glass doors & contemporary lighting. Take your entertainment outdoors to a large, covered walk-out patio with newer hot tub & the privacy of a vineyard in your backyard. With its own private entrance, bedroom, 4-pce bath & laundry hook-ups, this level can easily be converted to an in-law suite or mortgage helper. Attached 2-bay oversized & insulated garage. Notable upgrades include newer gas furnace, HWT, water softener, garage doors, front door. Effortless living, beautifully designed. (id:52811)
RE/MAX Wine Capital Realty
322 Main Street
Penticton, British Columbia
Seize this opportunity to acquire this ideally located commercial building comprising 322 and 324 Main St., and offering an exceptional opportunity for investors seeking passive, long-term returns. Located in the heart of downtown Penticton with significant foot traffic taking advantage of the afternoon sun, the property includes two 1300 sqft. leased units with invested tenants. 322 Main is being renovated to house an upscale dog grooming and retail boutique and 324 Main is currently undergoing permitting for a major renovation and upgrades to house a new restaurant. With minimal management required, this asset is a great fit for local or out of town investors looking to either start or add to their commercial real estate portfolio. The C5 Zoning permits a combination of residential and commercial mix includingdwelling units, tourist accommodations, brewery/distillery, health services, restaurant, retail, short term accommodation and more.The City of Penticton continues to invest in its downtown core, further enhancing the long-term growth potential of this building. Take advantage of this opportunity to secure this desirable commercial property with upside and be part of the future of downtown Penticton. (id:52811)
Engel & Volkers South Okanagan
288 Bentgrass Avenue
Oliver, British Columbia
LIKE NEW, but no GST! This beautifully designed home features a spacious open-concept layout, showcasing a modern kitchen with quartz countertops and a large island—perfect for entertaining. A true rancher with 3 bedrooms and 3 baths offers room for family or guests to enjoy. Additional highlights include a single-car garage and a prime location close to renowned wineries, world-class golf, and endless outdoor adventures. Don’t miss this incredible opportunity to own a piece of paradise! Ready for quick possession. (id:52811)
Royal LePage Parkside Rlty Sml
681 Main Street
Penticton, British Columbia
Court Ordered Sale. Excellent investment opportunity featuring a 2,055 sq.ft. four-bedroom plus den residence and a separate 480 sq.ft. renovated commercial space. The property offers flexible C5 zoning, allowing for a wide range of commercial uses including retail, financial services, health services, restaurant, and more. This versatile property presents numerous options — live in the home while leasing the commercial space as a mortgage helper, operate your business from the commercial unit, or rent both spaces to maximize revenue potential. A rare opportunity for investors or owner-occupiers seeking flexibility and strong income potential. (id:52811)
Chamberlain Property Group
681 Main Street
Penticton, British Columbia
Court Ordered Sale. Excellent investment opportunity featuring a 2,055 sq.ft. four-bedroom plus den residence and a separate 480 sq.ft. renovated commercial space. The property offers flexible C5 zoning, allowing for a wide range of commercial uses including retail, financial services, health services, restaurant, and more. This versatile property presents numerous options — live in the home while leasing the commercial space as a mortgage helper, operate your business from the commercial unit, or rent both spaces to maximize revenue potential. A rare opportunity for investors or owner-occupiers seeking flexibility and strong income potential. (id:52811)
Chamberlain Property Group
22577 Garnet Valley Road
Summerland, British Columbia
Discover your private acreage retreat in the Garnet Valley area of Summerland, BC. Set on 6+ sun-drenched acres with hillside privacy, this 2nd-owner, meticulously maintained 4-bedroom, 3-bath, 2,700sqft rancher-style home offers the perfect balance of seclusion and convenience. Follow the private winding driveway as it leads to approximately 1.5 acres of flat, fully usable, deer fenced benchland—ideal for a hobby vineyard, small-scale farming, or even a horse or two—while the surrounding hillside provides additional privacy and scenic views. The main level of the home boasts a bright, open-concept kitchen, living, and dining area with hardwood floors and abundant natural light. Upstairs, three bedrooms include a spacious master bedroom with walk-in closet and ensuite 3 piece bath. An attached solarium and view deck provide year-round enjoyment of the tranquil surroundings and stunning sunsets. The walkout daylight basement offers a large recreation room, guest bedroom, office, full 4-piece bath, storage/wine room, and utility area, adding versatile living space for family and hobbies. A fenced area around the home offers a safe place for kids and pets to play! Outside, a detached farm equipment shed, greenhouse/potting shed, and 2 car attached garage complete this exceptional country property—quiet, private, and just minutes from town, combining the best of rural living with easy access to amenities. (id:52811)
RE/MAX Orchard Country

