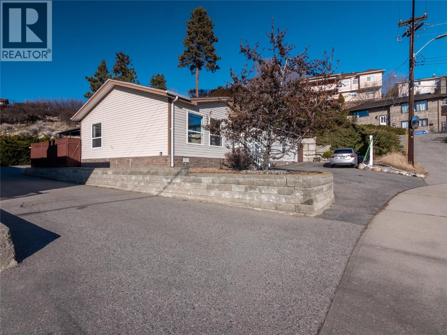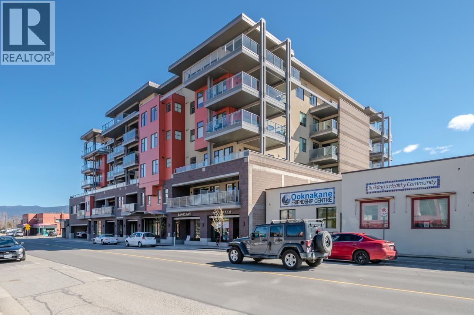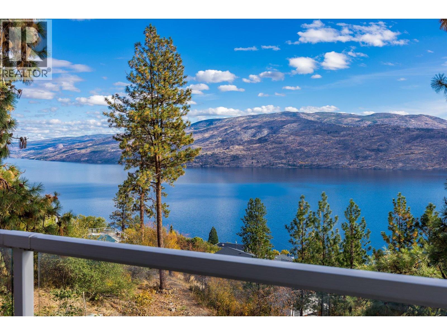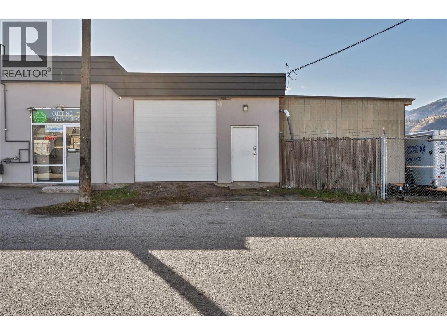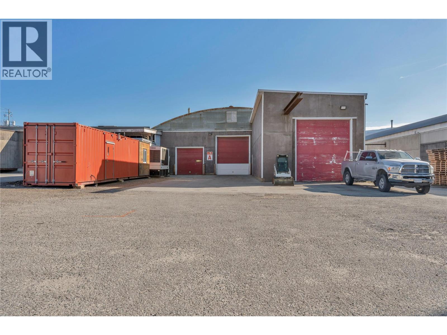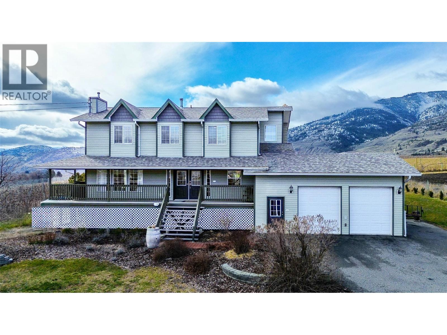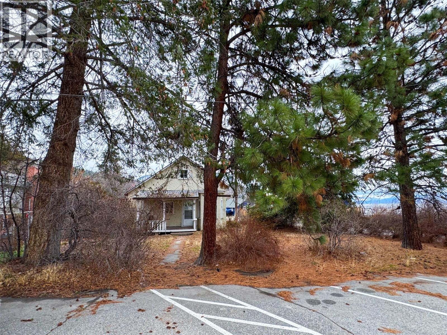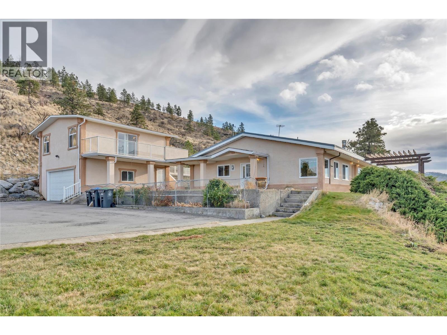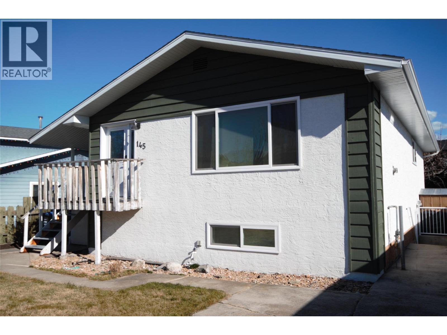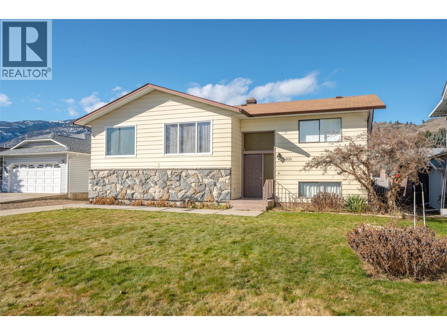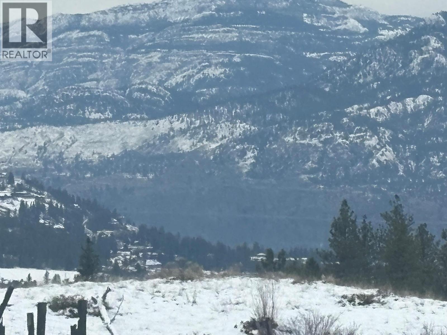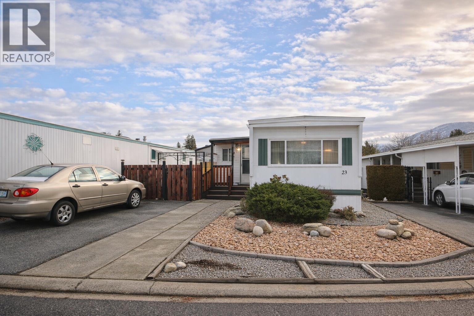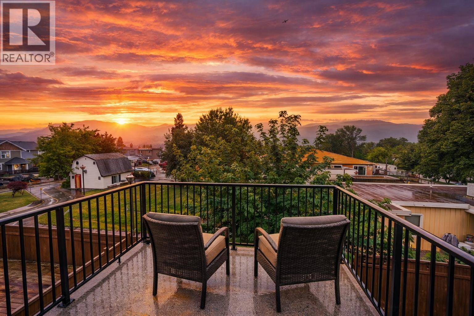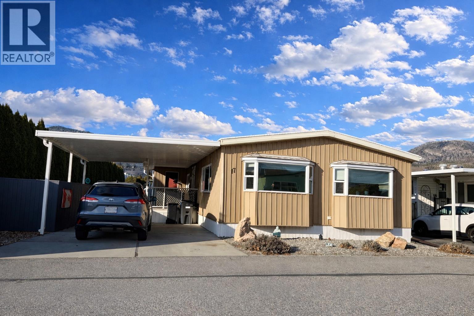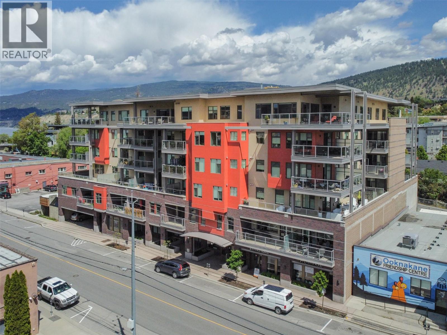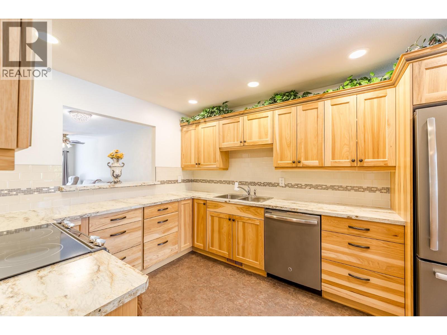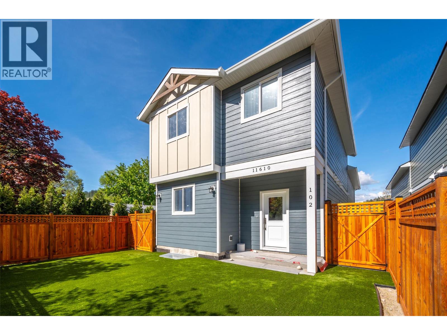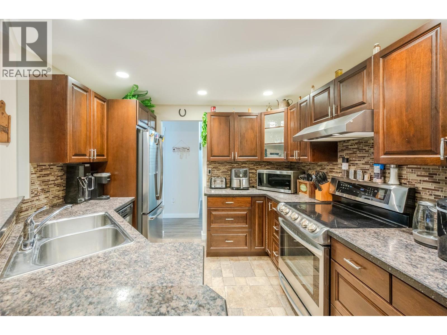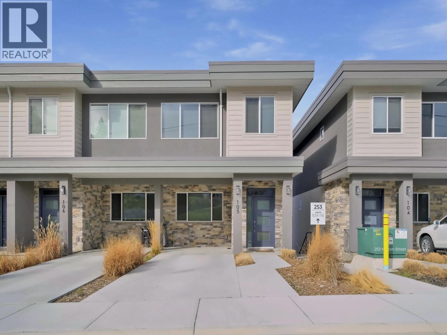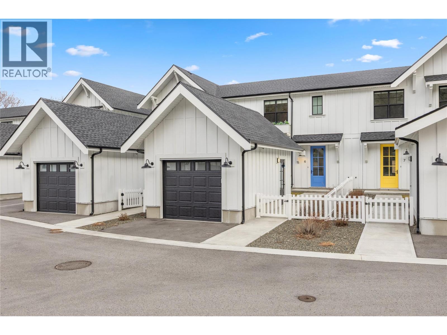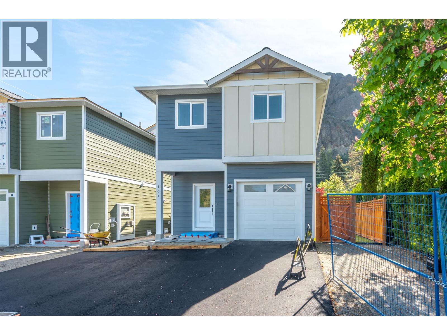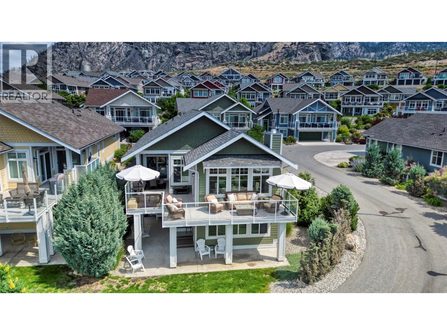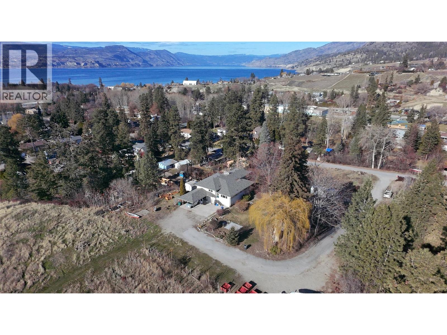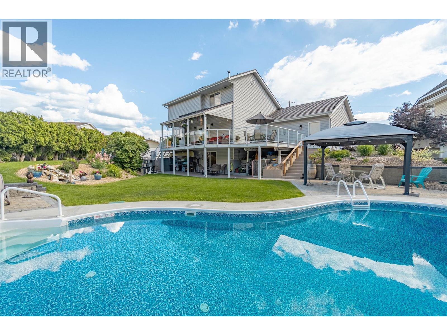Pamela Hanson PREC* | 250-486-1119 (cell) | pamhanson@remax.net
Heather Smith Licensed Realtor | 250-486-7126 (cell) | hsmith@remax.net
797 Eckhardt Avenue E
Penticton, British Columbia
Are walkability and location at the top of your list? This 1,476 sq. ft. rancher, built in 2006, is just minutes from downtown Penticton and steps to coffee shops, restaurants, shopping, the farmer’s market, the KVR Trail, and Okanagan Lake. The bright open-concept design offers 2 bedrooms plus a den (easily a 3rd bedroom) and 2 bathrooms. Pride of ownership shines with updates including vinyl plank flooring (2024), select new carpeting, and kitchen appliances (2022). The functional kitchen and dining area, dedicated laundry room, and 5’ crawl space provides excellent storage and convenience. Step outside from the dining room or laundry to a private backyard featuring a spacious BBQ area and covered pergola patio—perfect for relaxing or entertaining. Move-in ready and ideal for empty nesters, small families, or anyone seeking easy Okanagan living. Measurements approximate. This listing is brought to you by ROYAL LEPAGE LOCATION WEST. #1 FOR 44 YEARS! (id:52811)
Royal LePage Locations West
110 Ellis Street Unit# 308
Penticton, British Columbia
OPEN HOUSE SATURDAY FEB 28 11am-12pm. Welcome to this bright, corner two-bedroom, two-bathroom unit in one of downtown Penticton’s most sought-after modern residences. Positioned in the vibrant core, this south-east facing suite captures beautiful morning light and places you moments from the lakefront, beaches, local cafes, restaurants, farmers market and the beautiful Okanagan Lake. The thoughtfully designed interior features an open living layout anchored by a custom kitchen with quartz surfaces, stainless steel appliances and a gas range, ideal for everyday living and entertaining alike. Step outside to your private balcony complete with a natural gas BBQ connection. The building offers secure entry and low-maintenance ownership, making it an excellent option for full-time residents or seasonal owners. Pet-friendly and rental-friendly with restrictions. This is downtown living at its most convenient, comfortable and connected. Book your private showing today. A rare opportunity in a prime corner position you will love. (id:52811)
Exp Realty
5821 Atkinson Crescent
Peachland, British Columbia
INVESTOR ALERT! This Peachland property is a rare opportunity offering three kitchens, three private entrances, and unmatched investment potential. Whether you’re seeking a home that pays you back or a flexible space for multi-generational living, this one delivers exceptional value and versatility. This property sits on a peaceful 0.28-acre lot, just two minutes from Beach Avenue, showcasing breathtaking lake and mountain views without the road noise. This beautifully renovated 5-bedroom, 4-bath home is fully move-in ready and designed with both comfort and income potential in mind. The main level features an inviting open-concept layout with a bright kitchen and balcony, stunning hardwood floors, and a cozy sunken living room centred around a charming fireplace. There are 3 bedrooms on the main living level with the spacious primary suite offers a 3-piece ensuite and private balcony. The lower level is ideal for guests or tenants, featuring a newly renovated kitchen with quartz countertops, a custom bathroom, gas fireplace, and separate laundry. In addition, a self-contained one-bedroom suite with kitchenette, laundry, and its own entrance provides even more flexibility or income potential. Outside, you’ll find ample parking with room for an RV, multiple decks and peaceful surroundings that highlight those spectacular Okanagan lake views from every level. Peachland living at its finest — a smart investment, a stunning home, and a lifestyle that truly pays you back. (id:52811)
Royal LePage Kelowna
1565 Fairview Road Unit# 1
Penticton, British Columbia
Discover versatile industrial and commercial lease opportunities just off the Penticton Highway Bypass. This well-located property offers multiple spaces to suit your business needs, including units of approximately 7,625 sq. ft., 5,959 sq. ft., and 1,665 sq. ft. The 1,665 sq. ft. unit offers 12-foot ceilings, two overhead doors- one 9' x 8' and another one 10' x 10', and a street-facing entrance, providing visibility and easy access. Additionally there is some yard space included as highlighted in the photos. This unit’s size, layout, and configuration make it ideal for a wide range of small businesses seeking functional, adaptable space. (id:52811)
Chamberlain Property Group
1565 Fairview Road Unit# 6
Penticton, British Columbia
Discover versatile industrial and commercial lease opportunities just off the Penticton Highway Bypass. This well-located property offers multiple spaces to suit your business needs, including units of approximately 7,625 sq. ft., 5,959 sq. ft., and 1,665 sq. ft. The largest unit features 16-foot ceilings and three overhead doors—one 12’ x 14’ and two 10’ x 10’—providing easy access for vehicles and equipment. The main area is fully open, offering maximum flexibility for storage, manufacturing, or commercial operations. Additional yard space in front of the unit is included as highlighted in the photos. This property combines convenience, accessibility, and versatility, making it an ideal choice for many types of industrial and commercial uses. (id:52811)
Chamberlain Property Group
445 Road 5
Oliver, British Columbia
Located just 3 minutes south of Oliver, this .72-acre property delivers the quintessential South Okanagan lifestyle, surrounded by vineyards and orchards. Exceptionally maintained 5BDRM/4BATH two-storey home w/ in-law suite featuring 4 bedrooms plus office on the upper level, refinished oak hardwood floors, updated bathrooms, and a spacious primary retreat with renovated ensuite. Vaulted ceilings add architectural interest, cozy gas fireplaces, gas range, skylit bath, and modern mechanical upgrades provide year-round comfort and efficiency. Major improvements include new roof, siding, gutters, and hot water tank. Serviced with 200-amp electrical, natural gas, and two sets of newer appliances already in place. Sound-insulated 1-bedroom suite w/ separate entry is ideal as a mortgage helper, short- or long-term rental, or extended family living. Private, fully fenced backyard with a 20’ x 40’ saltwater in-ground pool (new liner & pump), covered deck for outdoor dining, and front veranda with gas BBQ hookup. Productive garden area with heritage apricot trees, berries, and rich soil ready for your home-based food garden. Attached double garage plus ample parking with two 30-amp RV/EV outlets for trailers, boats, or motorhomes. Garage ceilings tall enough for future mezzanine level or car hoists for all the toys. A rare offering in Canada’s Wine Capital—exceptional privacy, poolside living, income potential, and minutes to town. One block to Vin Amité Cellars—welcome home! (id:52811)
RE/MAX Wine Capital Realty
4416 4th Street
Peachland, British Columbia
PRICED BELOW APPRAISED VALUE! This is a rare opportunity to secure a prime corner lot in the heart of downtown Peachland, just steps from Okanagan Lake and the beach. Set on flat, useable land in one of the community’s most walkable and desirable locations, this property offers exceptional long term potential. The 0.15 acre parcel is currently zoned R1 Residential with the Official Community Plan presenting future rezoning potential designated Commercial Core for those with vision (buyers to make their own inquiries). The existing 799 sq. ft. home is being sold as-is, where-is and would require substantial renovation to bring it up to current standards, making this an ideal opportunity for redevelopment, investment, or a strategic long-term hold. (id:52811)
Coldwell Banker Horizon Realty
760 Hudson Street
Penticton, British Columbia
Proudly offered for the first time, this exquisite rancher with 640 sq. ft. studio suite presents a once-in-a-lifetime opportunity to own one of Penticton’s most exceptional properties. Set to capture breathtaking, unobstructed panoramic views of the city and both Okanagan and Skaha Lakes, this home delivers a lifestyle few properties can rival. Thoughtfully designed by Gordon Morgon for his own family, the residence spans approximately 2,500 sq. ft. and offers 4 bedrooms and 3 bathrooms, blending comfort, functionality, and timeless appeal. The main living spaces are perfectly positioned to showcase the spectacular vistas, creating an ever-changing backdrop of lake, mountain, and city views. An added studio suite provides exceptional flexibility, ideal for extended family, guests, or added income, while the double garage ensures ample space for vehicles, storage, and outdoor gear. The rancher-style layout offers convenient one-level living, complemented by generous living areas, tasteful exterior lanscaping with added water features that create seamless indoor-outdoor flow. On 8.4 acres properties of this caliber, location, and view potential are seldom available, making this an extraordinarily rare offering in the Penticton market. This is more than a home, it’s a legacy property, ready to be cherished for generations to come. (id:52811)
Royal LePage Locations West
145 Blairmore Crescent
Penticton, British Columbia
This well maintained family home offers 3 Bedrooms and 2 Bathrooms on the main floor. The large yard is ideal for recreation and gatherings, offering plenty of room for children to play and for outdoor activities. Updates include vinyl windows, roof and insulation. The fully finished basement with separate entrance includes an additional bedroom, bathroom, 2nd kitchen and laundry. It could easily provide flexibility for extended family living or rental income opportunities. The home is situated in a highly convenient location, minutes from Skaha lake, close to Walmart and easy access to the Channel Parkway, ensuring quick connections to shops, schools, and community services, while the quiet crescent offers a safe environment for children. This property is ready for your personal updates and improvements, allowing you to tailor the space to your unique preferences and needs. Whether you are searching for a comfortable family home or an investment property, this opportunity is not to be missed. For more information or to book your private showing contact Cameron at 250-274-0100. (id:52811)
RE/MAX Wine Capital Realty
5808 Columbia Street
Oliver, British Columbia
This large family home is located in a FANTASTIC neighbourhood close to downtown, walking distance to the schools, parks and walking trails. It has been lovingly been cared for and has SOLID BONES and ready for it's next owners! There is a large detached garage in the back, along with irrigated garden and a nice front yard with views of Mt Baldy. The home features a large living room, 2 bedrooms 1 bath up and 2 bedrooms, 1 bath down. A Wood stove downstairs can supplement your heat by keeping the home warm and cozy in those winter months. Quick possession available! (id:52811)
RE/MAX Realty Solutions
Dl 2514s Lot# 2514s
Penticton, British Columbia
Come and Check it out 160 acres within city limits of Penticton, 10 mins from downtown core. Great views and building sites. Zoned Forestry and Grazing. Great building sites, possibilities are endless build your dream estate in the South Okanogan. Measurements to be verified along with access. Call listing agent today (id:52811)
Royal LePage Kamloops Realty (Seymour St)
98 Okanagan Avenue E Unit# 23
Penticton, British Columbia
Welcome to this charming 2 bedroom, 1 bathroom mobile home in The Pines Mobile Home Park, offering comfortable 55+ living in a highly sought-after central Penticton location. This well-maintained home features an open-concept layout filled with natural light, updated windows, a durable tin roof, and newer stove and fridge for move-in-ready convenience. Enjoy the added flexibility of a hobby room, perfect for crafts, storage, or a home office, along with a private patio ideal for relaxing outdoors. The spacious backyard is a gardener’s delight with a peach tree, Saskatoon bush, and more greenery to enjoy through the seasons. A driveway with two parking spots adds everyday ease. The Pines allows one small pet with approval, is 55+, and offers no rentals for a quiet, community-focused lifestyle. Located within walking distance to Cherry Lane Mall, restaurants, shopping, and amenities, this home combines comfort, affordability, and convenience in one fantastic package. A wonderful opportunity for downsizers or retirees seeking low-maintenance living in the heart of Penticton! (id:52811)
RE/MAX Penticton Realty
522 Edmonton Avenue Unit# 105
Penticton, British Columbia
Like-New 3 Bed / 3 Bath Townhouse – Incredible Value! This beautifully maintained 2017-built townhouse offers over 1,700 sq ft of spacious, modern living and represents an exceptional buy. Featuring 3 bedrooms, 3 bathrooms, and an open-concept layout, this home is truly move-in ready. Tucked away beside city parks and playgrounds, the west-facing home enjoys sunny afternoons and stunning sunsets from the private fenced yard and upper sundeck. The main floor boasts high ceilings, a cozy gas fireplace, and seamless flow between the living and dining areas—perfect for entertaining. The stylish kitchen features quartz countertops, eat-in island, and ample storage. Upstairs, the spacious primary bedroom includes its own private deck, walk-in closet with custom organizers, and a beautiful ensuite. Two additional generous bedrooms, a full bathroom with soaker tub, and a large laundry room complete the upper level. Extras include an oversized single-car attached garage, driveway parking, main-floor powder room, and a large crawl space for storage. The pet-friendly complex has no age restrictions and an affordable strata fee of $227/month. A fantastic opportunity to own a like-new townhouse in a family-friendly location—don’t miss this great value! (id:52811)
RE/MAX Penticton Realty
999 Burnaby Avenue Unit# 17
Penticton, British Columbia
Welcome to a rarely offered, private double-wide home in one of Penticton’s most sought-after 55+ mobile home parks. Perfectly positioned as an end unit, this home offers exceptional privacy while being just steps from Okanagan Lake, Riverside Mall, South Okanagan Events Centre downtown Penticton, restaurants, and walking paths and the Beach—leave the car at home and enjoy true Okanagan living. The covered deck overlooks a fully fenced side yard, beautifully shaded by a mature cedar hedge, creating a peaceful outdoor retreat ideal for relaxing or entertaining. Inside, you’ll find 3 bedrooms (two currently used as dens) and 2 bathrooms, including a spacious primary ensuite with a large, updated walk-in shower. The modern kitchen features a newer stove and dishwasher and flows into a bright, open living area with a separate dining room—perfect for hosting family and friends. A convenient laundry room off the kitchen includes a newer washer and dryer. Comfort is ensured year-round with a newer Heat Pump. Additional highlights include a carport and extra storage off the deck. This well-maintained home offers low-maintenance, affordable living in a welcoming 55+ community with 1 pet permitted. A fantastic opportunity to enjoy a walkable lifestyle near Okanagan Lake—don’t miss it! All Measurements Approximate Buyer to Confirm if Important. (id:52811)
RE/MAX Penticton Realty
110 Ellis Street Unit# 508
Penticton, British Columbia
Welcome to Ellis One, an executive building located steps away from Okanagan Beach, vibrant restaurants, charming shops, and scenic parks! Embrace the Okanagan lifestyle with downtown city living at its finest, where you can leave your car at home and walk to all your favorite coffee shops, breweries, and local markets/festivals. This southeast corner unit boasts the best layout in the entire building. Upon entry, a grand hallway separates the entrance from the main living and kitchen area, giving it a house-like feel. The kitchen is adorned with timeless cabinets, quartz countertops, and a large island that seamlessly connects to the living room. The living room features a wall of windows that flood the space with natural light, creating a bright and airy atmosphere perfect for entertaining. The oversized covered deck off the kitchen/living room is ideal for enjoying dinners and indulging in Okanagan wine while taking in the beautiful mountain views. With large hallways and a thoughtful layout, the bedrooms are completely separate from the main entertaining space. The unit includes a 4-piece guest bathroom, a spacious second bedroom, and a primary bedroom with a luxurious 4-piece ensuite with dual vanities. The unit comes with one secured underground parking space and a storage locker. Pets and long-term rentals are allowed. Over 50% annual tax break for 4 more years. Don’t miss out on this opportunity to enjoy your slice of the Okanagan lifestyle! (id:52811)
RE/MAX Penticton Realty
11121 Scott Street Unit# 10
Summerland, British Columbia
Tucked into a peaceful, walkable neighbourhood, this beautifully updated 3-bed, 2-bath home offers the freedom of downsizing without the feeling of “downsizing.” Unlike many single-level retirement properties that can feel compact, this home provides generous living across two levels, giving you room for guests, hobbies, and everyday comfort. The main floor is welcoming with tasteful modern updates. Rich hickory cabinetry, stainless-steel appliances, and laminate flooring create a warm, inviting space that is easy to maintain. Newer patio door and deck overlook Quinpool Green’s impeccably maintained grounds — a lovely spot for morning coffee. The spacious primary offers a walk-through closet and a full ensuite. A well-sized second bedroom and convenient main-floor laundry make day-to-day living pleasantly effortless, and a second bath complete this floor! Downstairs is where this home truly stands apart. It features a large rec room, large storage area, a 3rd bedroom that is perfect for visiting family, while the den offers endless options — office, craft room, or fitness area. The basement includes exterior access, adding practicality and convenience. A newer AC unit ensures summer stay comfortable. Located within the welcoming and well-cared-for Quinpool Green 55+ community, you can enjoy beautifully landscaped surroundings, a calm atmosphere, and professional strata management. Covered parking adds everyday ease, and indoor cat is welcome too! Listed by Parker Real Estate. (id:52811)
Parker Real Estate
11612 Victoria Road S Unit# 102
Summerland, British Columbia
Brand new two storey half duplex with Basement! 2,326sqft, 4 bed, 4 bath home. Best part is no strata fees and no restrictions! Main floor with open concept living room to kitchen, a 2pc bath, bedroom that can be used as office space or play room etc! Upstairs you will find your primary bedroom with large walk-in closet and 4pc ensuite, 2 bedrooms, another 4pc bath & full laundry room! Private fenced yard with patio and 2 off street parking stalls. Near Dale Meadows sports fields, close to Giants Head Mountain Park, and a short distance to all downtown Summerland has to offer! Property completed and move in ready! Contact listing agent for more! (id:52811)
Royal LePage Locations West
337 Mckinney Road Unit# 216
Oliver, British Columbia
Discover the perfect blend of modern sophistication and effortless living in this beautifully updated 2-bedroom condo. Designed with a contemporary flair, the home features a bright, open floor plan highlighted by fresh paint, new trim, and stylish flooring throughout. The heart of the residence is the stunningly renovated kitchen, boasting sleek stainless steel appliances and a functional pass-through with bar seating—ideal for casual dining or hosting friends. Storage is a breeze with a dedicated large pantry and storage area right at your fingertips. Every inch of this home has been thoughtfully refreshed, including a brand-new bathroom featuring a luxurious tile walk-in shower. For year-round comfort, the unit is equipped with efficient ductless heating and cooling. Step outside to your private patio, a quaint outdoor retreat where you can enjoy peaceful mountain views. Situated in a secure, mature living complex, this property is fully wheelchair accessible via elevator and offers a vibrant community lifestyle. Residents have exclusive access to a wealth of amenities, including a fitness area, games room, library, and a guest suite. The social hub features a common room with a commercial-style kitchen and a dance floor for events. Complete with covered parking and plenty of visitor spots, you are just a short walk from the rec center, shopping, and scenic river hike and bike paths. This is central living at its absolute finest. (id:52811)
Century 21 Amos Realty
253 Norton Street Unit# 105
Penticton, British Columbia
Trendy Corner Townhome, Steps from Downtown Penticton - If location matters to you, this one delivers. This bright, well-maintained 3-bedroom, 3-bathroom corner townhome sits in a quiet, tidy development within walking distance of Okanagan Lake, the KVR Trail, craft breweries, the farmers market, and downtown's best shops and restaurants. Urban convenience without the noise. The main level features a sun-filled, open-concept living space that works equally well for relaxing or entertaining. The kitchen stands out with a gas stove, stylish cabinetry, and a sit-up breakfast bar perfect for casual meals or hosting friends. A 2-piece powder room completes the level. Upstairs, the primary bedroom offers a walk-in closet, 3-piece ensuite, and a peek-a-boo lake view. Two additional bedrooms, a full bathroom, and in-suite laundry round out the upper floor with comfort and practicality in mind. The lower level rec room opens directly to a fully fenced private patio with a gas BBQ hookup - a great spot for long Okanagan summer evenings. Pet-friendly, no age restrictions, low strata fees of just $210/month, and remaining home warranty still in place. A solid buy for first-timers, downsizers, or investors. This kind of package doesn't come up often. Total sq.ft. calculations are based on the exterior dimensions of the building at each floor level & include all interior walls & must be verified by the buyer if deemed important. (id:52811)
Chamberlain Property Group
1308 Cedar Street Unit# 6
Okanagan Falls, British Columbia
Scandinavian inspired design meets everyday convenience in this beautifully finished 3 bedroom, 3 bathroom townhouse. Offering 1,584 square feet of thoughtfully designed living space, this riverfront retreat is perfectly suited for young families, retirees, or investors looking for a low maintenance home in a prime location, with GST already paid for added value. Clean lines, bright interiors, and a functional layout create a warm and welcoming feel throughout. The single garage and landscaped yard add practicality and outdoor enjoyment, while the surrounding mountain views provide a stunning natural backdrop. It is the kind of home that feels peaceful the moment you step inside. Located within walking distance to schools, parks, and beaches, this property offers a lifestyle that blends quiet living with everyday convenience. Whether you are starting out, simplifying life, or expanding your portfolio, this well positioned townhouse delivers comfort, scenery, and long term appeal all in one. (id:52811)
Vantage West Realty Inc.
11612 Victoria Road S Unit# 101
Summerland, British Columbia
Brand new half duplex near Giants Head Elementary in Summerland! Two storey, 1,395sqft, 3 bed, 3 bath home. Best part is no strata fees and no restrictions! Main floor with open concept living room to kitchen and a 2pc bath. Upstairs you will find your primary bedroom with large walk-in closer and 4pc ensuite, 2 bedrooms, another 4pc bath & full laundry room! Private fenced yard with patio, single car garage with additional parking stall. Near Dale Meadows sports fields, close to Giants Head Mountain Park, and a short distance to all downtown Summerland has to offer! Property is completed and move in ready! Contact the listing agent to learn more! (id:52811)
Royal LePage Locations West
2450 Radio Tower Road Unit# 223
Oliver, British Columbia
Corner Lot, Stunning Home at The Cottages on Lake Osoyoos, steps to the sandy beach. - Beautiful and spacious PINOT floor plan featuring 5 bedrooms and 3 bathrooms and stunning panoramic Lake Views. This is an entertainers home with plenty of parking space, tons of room for family, friends, guests, and an expansive glass railing deck to enjoy the view and breathtaking sunsets. This corner unit gives you lots of extra light and is located steps to the beach and the marina. There's something for everyone in this community, with an incredible clubhouse, featuring 2 pools, 2 hot tubs & gym, 3 playgrounds & 2 off-leash areas for pets, night-lit walking trails. This community includes 1,800’ of waterfront & over 500’ of private sandy beach. Whether you're looking for a permanent residence, a vacation home, or a recreational retreat, this home is the perfect choice. With its unbeatable location & luxurious features, it offers the ultimate in comfort and convenience. Don't miss out on this incredible opportunity to own your own piece of paradise. BOAT SLIP INCLUDED!!! Experience the luxury & serenity of The Cottages on Osoyoos Lake - your dream lifestyle awaits. This property is LEASEHOLD, short term rentals allowed. No GST, No PTT, No Vacancy Tax. Monthly HOA fee is $600.00 (additional $40/month HOA fee for boat slip). The Cottages are located on reserve lands and are therefore exempt from BC's Short-Term Rental Accommodations Act, short term rentals are permitted! (id:52811)
RE/MAX Realty Solutions
3305 Mcgibney Road
Naramata, British Columbia
Rare opportunity to own a private view property in the village heart of Naramata. This 1960-built bungalow sits on an elevated 0.356 acre lot adjacent to farmland, offering exceptional privacy along with beautiful views of the village and Okanagan Lake. The home features 5 bedrooms and 3 bathrooms with a functional layout suited for families, guests, or future suite potential. A large deck is positioned to take advantage of the views, while mature landscaping provides a peaceful, established setting. The property includes a 2-car carport plus additional space for boat or RV parking. A newer roof has already been completed. Inside, the home retains character with an original stone fireplace and solid construction, but is ready for updating to suit modern tastes. This property also presents excellent redevelopment potential, with the elevated lot providing an ideal site for a custom view home only steps to all that the village of Naramata has to offer including beaches, parks, shops, dining and the local school. This prime location close to wineries, beaches, and all village amenities is a unique chance to renovate, invest, or build new in one of the South Okanagan’s most desirable communities. (id:52811)
Royal LePage Locations West
5896 Fairview Place
Oliver, British Columbia
Lovingly maintained & updated complete 3+ level home has 3-4 bedrooms. Main level entry, 3 bedrooms upstairs, one guest room downstairs with no window. Great for those who need truly dark & cool sleeping conditions. Don't need an extra bedroom, use it for an office, a craft room, a catch-all. 3 generously sized bedrooms, 2 luxurious bathrooms (double sink) on top floor with unique loft situation overlooking living room from towering ceilings in on your own personal balcony from primary suite. Main floor presents well with a comfortable floor plan dedicated to lifestyle. Updated kitchen large island & eating nook with views to the back yard. Sunken family room, fireplace to keep cozy in winter, sliding glass doors to covered balcony, where you can enjoy peaceful private 1/4 AC backyard with a view over new UV water kidney shaped swimming pool on those summer days. Backyard fully fenced new vinyl with a view of a quiet landscape and local mountains. Basement hosts a large rec room, large storage, guest bedroom / hobby room, work out area full bathroom and access to a covered patio & all the back yard has to offer. Metal roofing , double garage for the biggest of vehicles. Room for RV. Upgrades between 2017-23 ; the pool, UV water purification, washer, dryer, hot water tank, front door, irrigation, landscaping, dog run & many new features . Close to schools, multiple golf courses hiking trails & of course the local wineries. Come view this amazing opportunity. (id:52811)
Chamberlain Property Group
RE/MAX Wine Capital Realty

