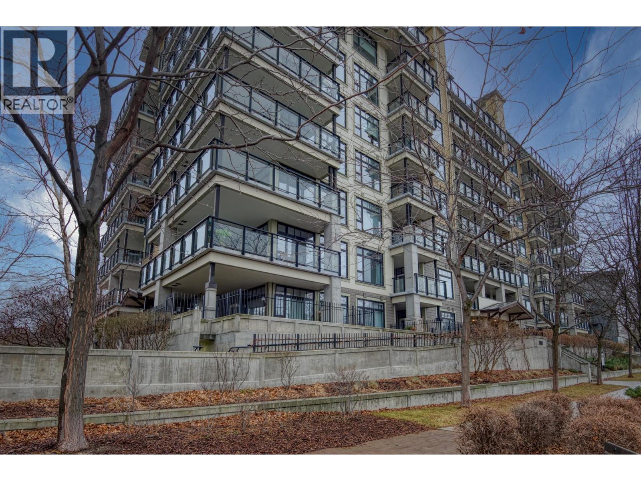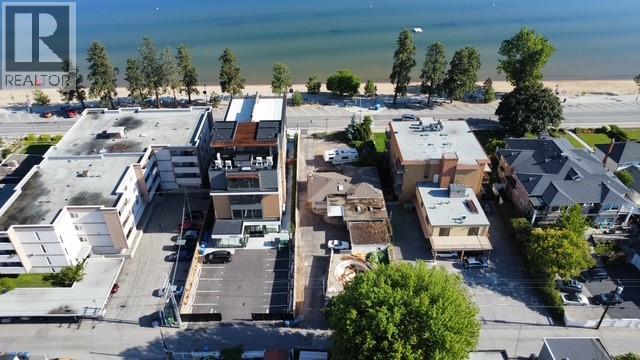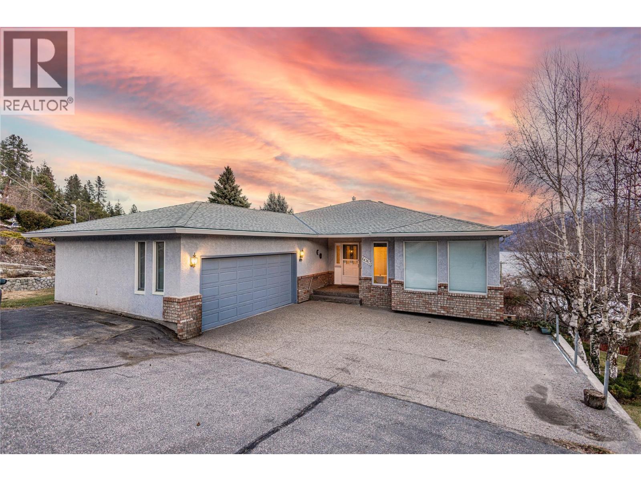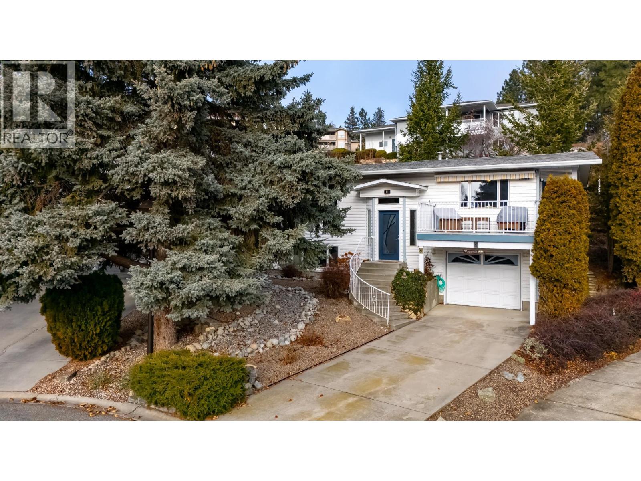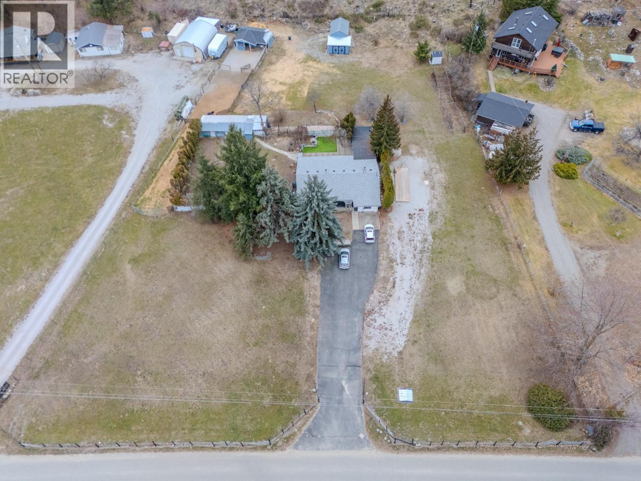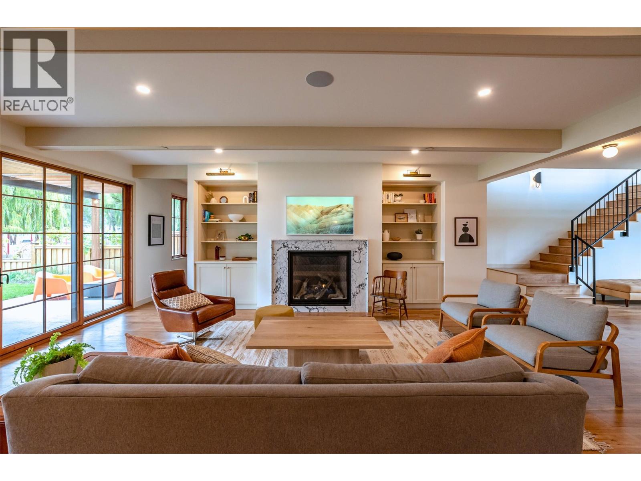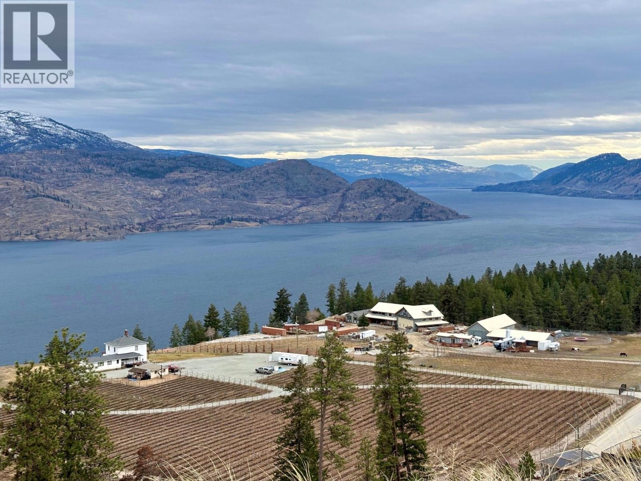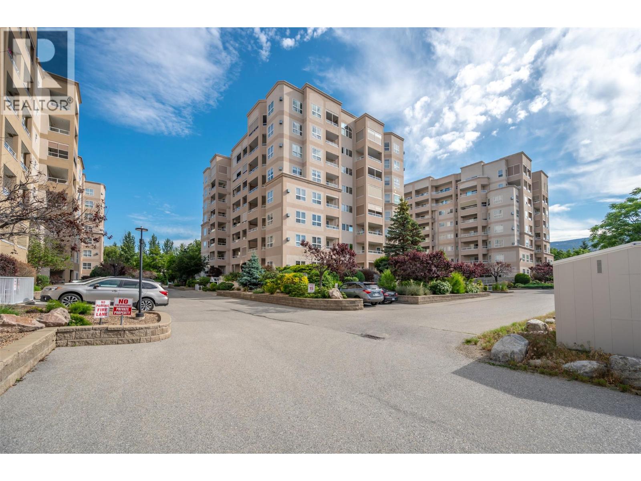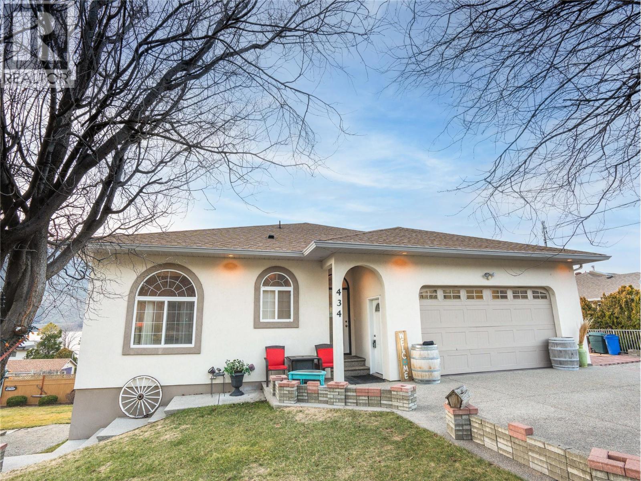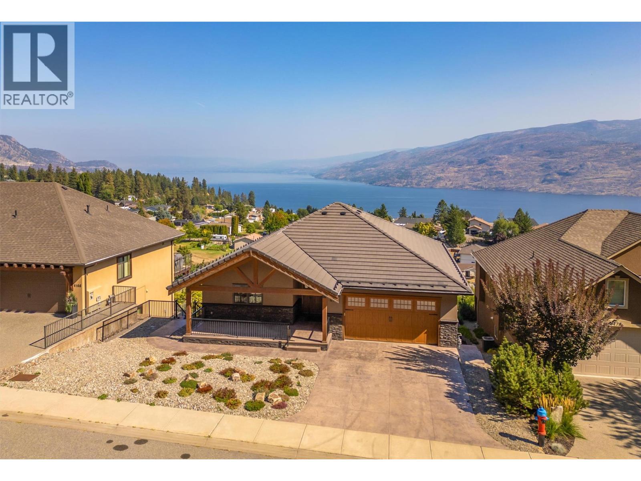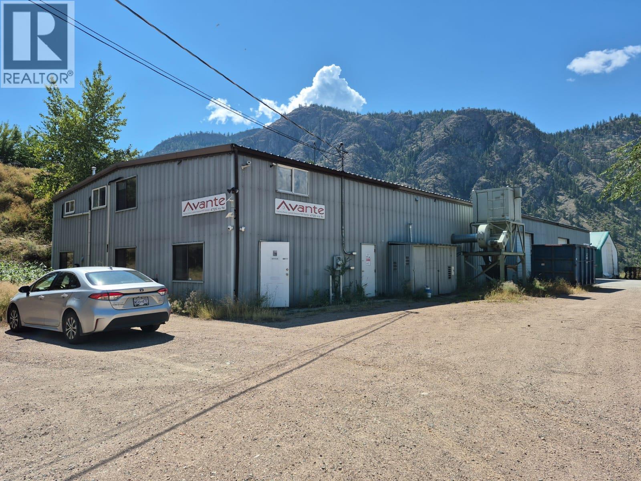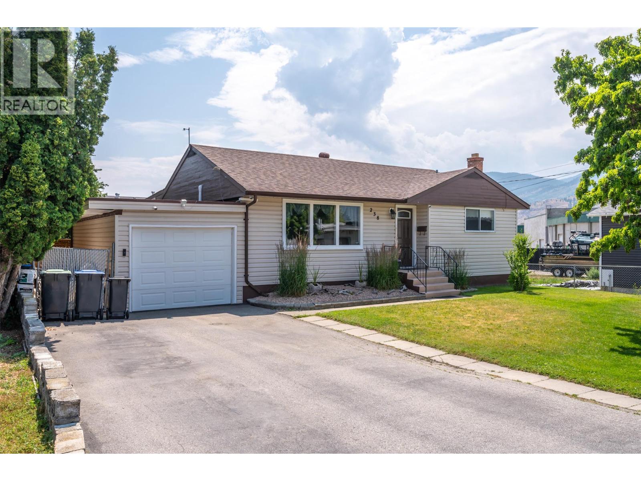Pamela Hanson PREC* | 250-486-1119 (cell) | pamhanson@remax.net
Heather Smith Licensed Realtor | 250-486-7126 (cell) | hsmith@remax.net
3301 Skaha Lake Road Unit# 608
Penticton, British Columbia
Alysen Place 1 bed + flex room/den, 861 sq ft on the sixth floor. Open layout boasts a great room living area with hard surface flooring, all bathed in natural light, with oversize windows. 8’6” ceiling height. Chef’s kitchen features white cabinets, granite countertops, SS appliances, and a workspace island. Primary bedroom is approx 13x12 with a full 4 piece jack and jill shared ensuite bath. The den is a perfect flex room for a bedroom in a pinch, home office, or secure storage. Laundry room with stackers and some additional storage. Geothermal heating and cooling. 110 sq ft covered deck with gas BarBQ hookup. Community social room on site. No smoking, all ages welcome, no short term rentals, cat OK, dog OK with approval. North outlook on the cool side of this steel and concrete attractively appointed building. Secure underground parking, easy commute to malls, hospital or pick a lake, everything is close by. Owner occupied, easy to show with just a bit of notice, show this! (id:52811)
Royal LePage Locations West
594 Lakeshore Drive
Penticton, British Columbia
PRIME LAKEFRONT DEVELOPMENT OR RENOVATION PROPERTY!!! Presenting a rare opportunity to own a highly sought-after premier lakefront property in the heart of Penticton. Located directly on prestigious Lakeshore Drive and just steps from the shores of Okanagan Lake, this property offers endless potential—whether you're envisioning a luxury single-family home or a multi-unit development. Enjoy the very best of South Okanagan living, with award-winning wineries, world-class golf courses, and a thriving craft brewery scene all within easy reach. Outdoor enthusiasts will appreciate the abundance of nearby activities, including hiking and cycling the Kettle Valley Rail Trail, water sports, rock climbing, and more—all set against the stunning backdrop of the stunning Okanagan Valley. Travel is convenient, with Kelowna International Airport just an hour away and local flights available from Penticton Airport. Whether as a single home, or multi-units, if declared as your primary residence, you can still leverage the short term rental opportunities of the vibrant and bustling tourism trade of the Okanagan Valley! Don't miss your opportunity to own this exceptional property - contact your REALTOR® today, or reach out the Listing Advisor, to book your private viewing. (id:52811)
Engel & Volkers South Okanagan
6063 Beatrice Road
Peachland, British Columbia
WELCOME TO 6063 BEATRICE, PEACHLAND. This well-maintained multi-level home offers a flexible layout, abundant natural light, and stunning lake and mountain views. The finished lower level provides excellent versatility with a spacious family room featuring durable flooring and a cozy fireplace—ideal for relaxing or entertaining. Large windows create a bright, open feel, while a generous bedroom and full bathroom offer privacy for guests or extended family. A dedicated laundry area, ample storage, and a functional layout add everyday convenience. The upper level is designed to maximize the views and enhance everyday living. The main living area is filled with natural light and flows seamlessly into the dining space and well-appointed kitchen, complete with ample cabinetry, generous counter space, and a central island perfect for gatherings. Multiple well-sized bedrooms include a primary suite with ensuite and peaceful outlooks. Step outside to the expansive deck and take in panoramic lake and mountain views—ideal for morning coffee, sunset evenings, and entertaining. With its adaptable layout, scenic setting, and inviting atmosphere, this Peachland home offers exceptional value and lifestyle appeal. (id:52811)
RE/MAX City Realty
17017 Snow Avenue Unit# 6
Summerland, British Columbia
This beautifully updated residence in Sherwood Park, Summerland offers exceptional value. The two-storey split design includes two bedrooms plus a den, two bathrooms, and generous living areas. Laundry facilities are conveniently located on the main level, providing access to the patio and backyard. The front deck adjoins the kitchen and dining area, enhancing both functionality and comfort. The home features freshly painted interiors and refaced cabinetry. Additional amenities include a single-car garage with ample storage and open parking for two vehicles. The low-maintenance landscaping and synthetic back lawn contribute to ease of upkeep. Residents also benefit from a community center within the development, fostering opportunities for social interaction. To arrange a private viewing, please contact us at your earliest convenience. All appliances are included plus a Deep Freezer and a Gas Barbecue. Please note that this home has been frame built on site and is NOT a mobile or manufactured home. Pets welcome with some restrictions. Measurements taken from the iGuide. (id:52811)
Fair Realty (Kelowna)
5186 Mackinnon Road
Peachland, British Columbia
Have you been dreaming of space for chickens, horses, or even a few adorable baby goats? Welcome to 5186 Mackinnon Road, a rare 1.66-acre property offering room to grow, play, and truly enjoy country-style living. The land is beautifully flat and usable, making it ideal for animals, gardens, kids, or even a future pool. The property is already rich with mature plantings, including almond, walnut, and hazelnut trees, along with apple, apricot, and fig trees, plus red and black raspberries. There’s ample space for a large garden, and there is a chicken coop ready to fill with more than the 2 resident chickens. Inside, this well-designed 3-bedroom, 2-bathroom home offers a functional layout perfect for a growing family. The second bathroom provides additional space to add a tub or shower if desired. The family room is warm and inviting, centered around a cozy wood-burning fireplace. The kitchen and dining area are a parent’s dream—open, spacious, and designed so you can cook and clean while keeping an eye on the kids. Step outside to a private and peaceful back patio, an ideal spot to relax and enjoy the tranquil surroundings. Major updates have already been completed, including a new roof, hot water tank, furnace, air conditioning, and new exterior and patio doors. The property also features RV parking with hookups for added convenience. A truly special property offering space, comfort, and endless possibilities. (id:52811)
RE/MAX Kelowna
886 Lighthouse Landing
Summerland, British Columbia
Introducing “The Lioness” by Janeen Goligher Design in collaboration with Square Foot Construction. Nestled in the exclusive community of Lighthouse Landing, this custom-built five-bedroom, five-bathroom residence exemplifies refined living through a seamless blend of timeless design and modern comfort. Breathtaking lake views pour through Loewen wood-framed, double-glazed windows, bathing the home in natural light. The chef’s kitchen boasts integrated Fisher & Paykel appliances, custom cabinetry, a wine fridge, and Taj Mahal quartzite countertops. An adjacent dining room with built-in bar and a 100-year-old antique glass display offers a perfect blend of function and elegance. The great room features a handcrafted Bentley gas fireplace and opens onto a covered deck with a built-in fire pit and BBQ—perfect for year-round entertaining. Additional highlights include a traditional Finnish cedar sauna, mudroom with custom built-ins, and a picture-perfect upper hallway framing sweeping mountain views. The serene primary suite offers a deep soaker tub, double rainfall shower, bidet, and Statuario marble vanities. The home also features a theatre room, integrated Sonos audio with Wi-Fi speakers, radiant in-floor heating across 12 zones, and a double heated garage. A separate guest house offers added space and versatility. Expertly designed and masterfully executed, The Lioness is a rare opportunity to own an iconic lifestyle residence in one of the Okanagan’s most coveted setting. (id:52811)
Summerland Realty Ltd.
Faithwilson Christies International Real Estate
6050 Gerrie Road
Peachland, British Columbia
This under-construction 3,434 sq. ft. walkout rancher offers breathtaking 180-degree, unobstructed lake views from the main living areas and deck. Thoughtfully designed to fit the lot, the home features 4 bedrooms and 4 bathrooms, including a fully legal one-bedroom suite—perfect for guests, extended family, or rental income. The open-concept floor plan seamlessly connects the kitchen, dining, and living spaces, all positioned to take full advantage of the panoramic lake views. High-quality finishes throughout include a mix of hardwood, tile, carpet, and vinyl plank flooring, along with Bosch or equivalent kitchen appliances. There’s still time to customize your finishes, appliances, and other interior details to truly make it your own. Located in an area of upscale homes, this property is just 7 minutes from downtown Peachland’s schools, stores, and beach, and only 25 minutes from downtown West Kelowna—offering the perfect balance of peaceful living and convenient access to amenities. (id:52811)
Cir Realty
2275 Atkinson Street Unit# 602
Penticton, British Columbia
Bright and Spacious Southeast-Facing Corner Unit in Cherry Lane Towers! Welcome to the Hyde building, part of the highly sought-after Cherry Lane Towers. This beautifully maintained 2-bedroom, 2-bathroom home offers 1,200 sq ft of open-concept living, with an ideal layout that connects the open kitchen, dining, and living areas. There's ample space for a full dining set and a cozy living room arrangement. The bright and generous primary bedroom features a large walk-in closet, a 4-piece ensuite, and direct access to a peaceful, private balcony. The updated kitchen includes all newer(2023) appliances, countertops, and plenty of cabinetry for all your storage needs. Enjoy stunning southwest-facing views of Penticton, Skaha Lake, and the surrounding valley mountains from your spacious covered balcony. This well-constructed concrete and steel building offers unmatched peace of mind and lifestyle perks—just steps from Cherry Lane Mall and transit. Residents also enjoy a 4,000 sq ft recreation area complete with a kitchen, exercise room, pool table, and more. The strata is exceptionally well-run, and the unit is move-in ready and exceptionally clean. (id:52811)
Exp Realty
434 Eastside Road
Okanagan Falls, British Columbia
Wake up to a view of Skaha Lake. The open-concept kitchen and living area is anchored by a generous sized island, perfect for morning coffee, casual meals, or entertaining friends. The primary bedroom on the main level has a full ensuite and walk-in closet. A second bedroom and full bathroom round out this level. (ideal for guests or a home office) Step outside to a huge covered back deck, your front row seat to the outdoors. Downstairs, you’ll find a welcoming family room, a third bedroom and another full bathroom. Plenty of space for teens, visitors, or multi-generational living and there is a separate walk out entrance. In addition, on the lower level there is a self-contained suite with a separate entrance, while originally built with the house, it’s considered to be non-conforming. Fully fenced backyard space is perfect for pets or kids, and has a low maintenance design. Car lovers, adventurers, and hobbyists will appreciate the double garage, plus additional RV Parking complete with hookups. Eastside Rd, provides easy access between Okanagan Falls and Penticton. (id:52811)
Real Broker B.c. Ltd
6172 Seymoure Avenue
Peachland, British Columbia
INCREDIBLE VIEWS FROM THIS QUALITY-BUILT CUSTOM HOME. Proudly presenting 6172 Seymoure Avenuewith incredible Lake & Mountain views from Kelowna to Naramata. This 3,200 sq. ft. home has 4 bedrooms, 4 bathrooms, 2 full kitchens, 2 primary bedrooms with ensuites, 2 laundry rooms & a legal suite (2 bedrooms). This home offers incredible quality throughout with components normally found in multi-million dollar homes (extensive list available on request). Stamped concrete driveway with snow melting (& the front path & stairs on both sides of home), in-slab radiant heating throughout including the garage & the 400 sq. ft. suspended-slab shop. The home has been thoughtfully & tastefully built with lots of light due to the large windows & French Doors which also take in the breathtaking views. There are high-end Innotech multipoint locking triple sealed tilt & turn windows & doors. Acrylic stucco, tiled roof with snow retention bars, offering an excellent defence during fire season, plus stone & wood exterior finishing with a large front veranda & 2 oversized covered rear decks, with gas & power, also to take advantage of the incredible views. Custom Travertine tile in main living areas, custom tiled bathrooms, carpet in bedrooms, hardwood & vinyl flooring on both covered decks. This property has a large landscaped & irrigated lot (except for the sloped area) with space for 2 cars on the driveway plus additional RV parking & car charger. This home has it all, don't miss out! (id:52811)
RE/MAX Kelowna
4725 Iris Road
Okanagan Falls, British Columbia
MASSIVE PRICE REDUCTION!! RARE SOUTH OKANAGAN INDUSTRIAL SITE! Great exposure off HWY 97C and only 12 mins from Penticton, this well-maintained 8,700 SQFT (6,750 sqft shop/1,950 sqft office etc.) industrial building has been updated with two new clean rooms, revamped office spaces, and a newly installed 10-ton AC unit, along with updated accompanying ducts. Includes 3 large overhead doors and 20+ ft ceilings. The 2.2 acre lot offers ample room for future growth and expansion. Competitively priced compared to other urban centers. Don't miss out on this one! Contact listing agents to arrange a showing. Land and building ONLY, business not for sale. (id:52811)
Century 21 Assurance Realty Ltd
238 Huth Avenue
Penticton, British Columbia
Welcome to 238 Huth Avenue! It’s been almost 40 years since this 4 bedroom, 2 bathroom home last hit the market. Lovingly cared for and tastefully updated, this home is the perfect starter or retirement home. With 3 bedrooms on the Main floor including the large Primary Suite with 4pc ensuite and walk in closet, welcoming Living Room, Dining Room and bright spacious Kitchen there is plenty of space to spread out. Downstairs has the Rec Room, an office/den, the 4th Bedroom and Utility Room with plenty of storage and work area. Some of the updates include a brand new Hot Water Tank, newer flooring, a ductless heat pump system and the removal of all remaining PolyB plumbing. It’s the yard and deck that are the real star of the show. The large covered deck off the back of the home is the perfect place to wind down the Spring, Summer and Fall evenings entertaining friends and family. The large fully fenced, fully irrigated yard has 4 storage sheds and garden greenhouse to get the jump on Spring and grow whatever you wish. The back yard is the perfect oasis for families, pets and gardeners. Centrally located to most everything you'd need in Penticton. The home has authored many wonderful family stories but now it's time to pass this book onto the next family. Book your own private showing today. (id:52811)
RE/MAX Penticton Realty

