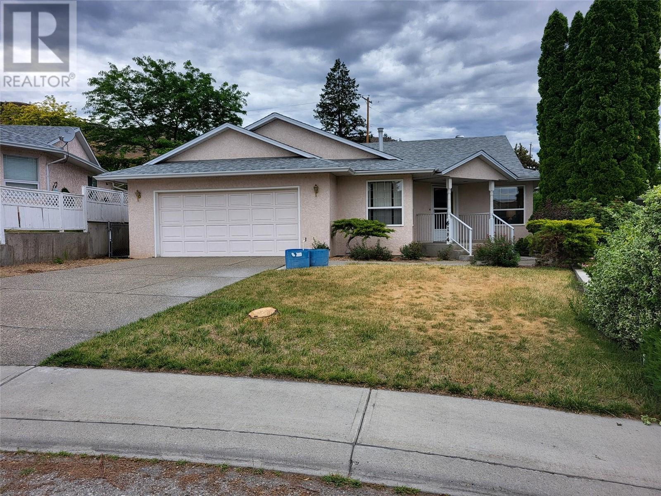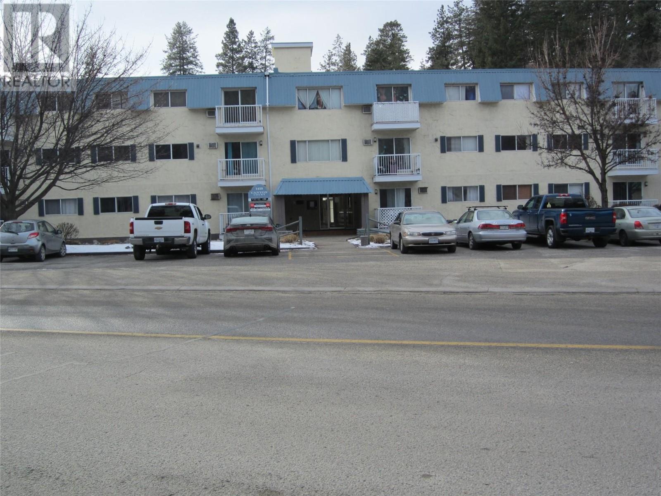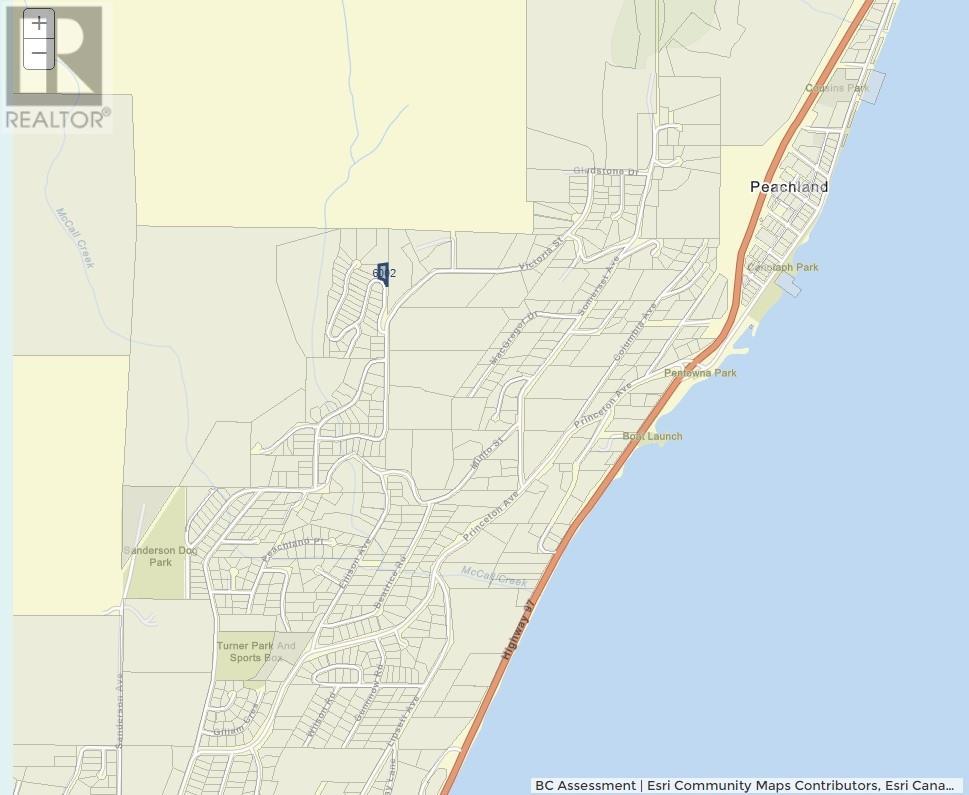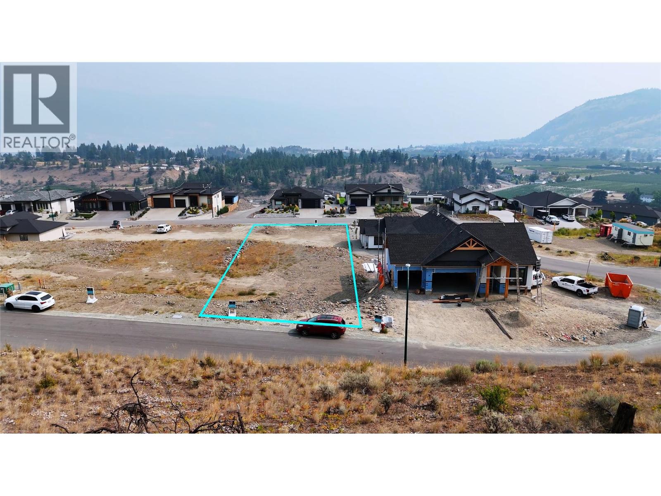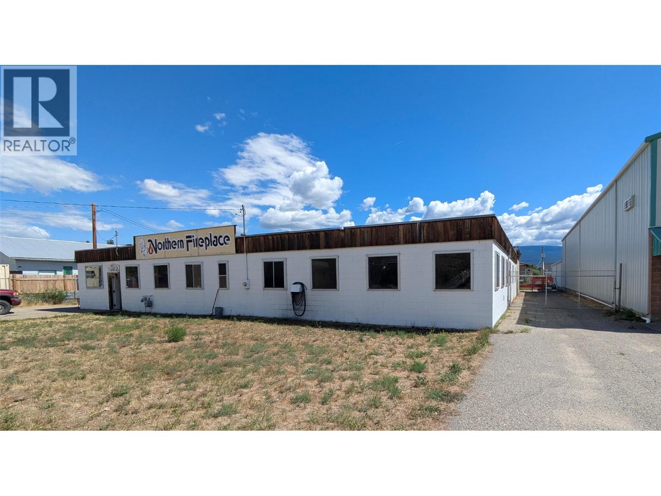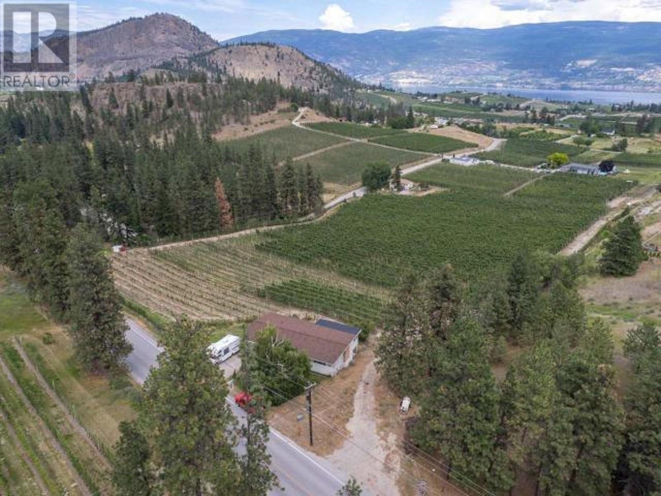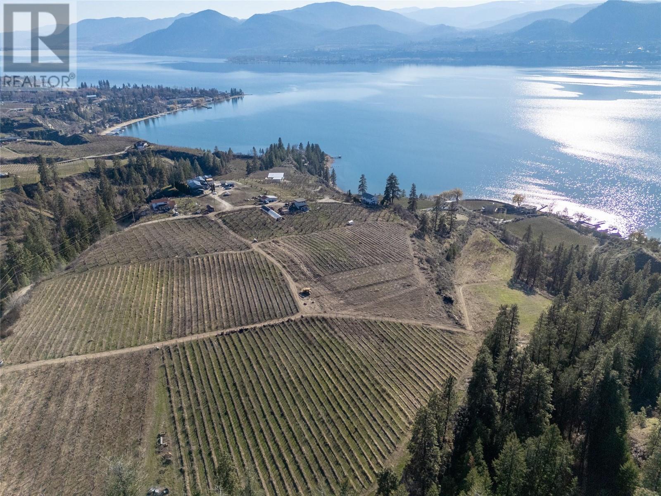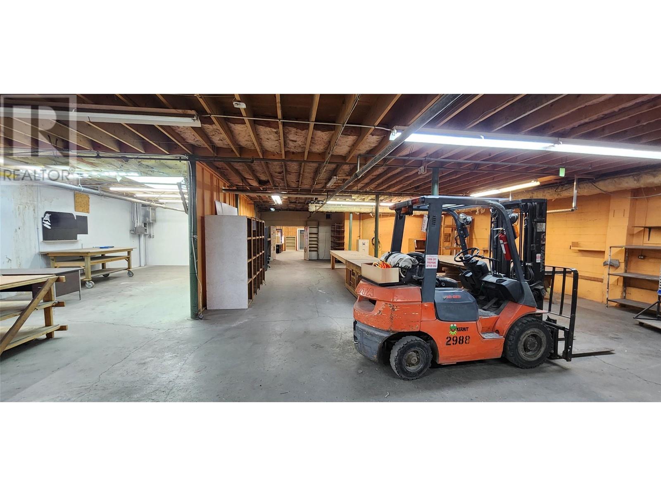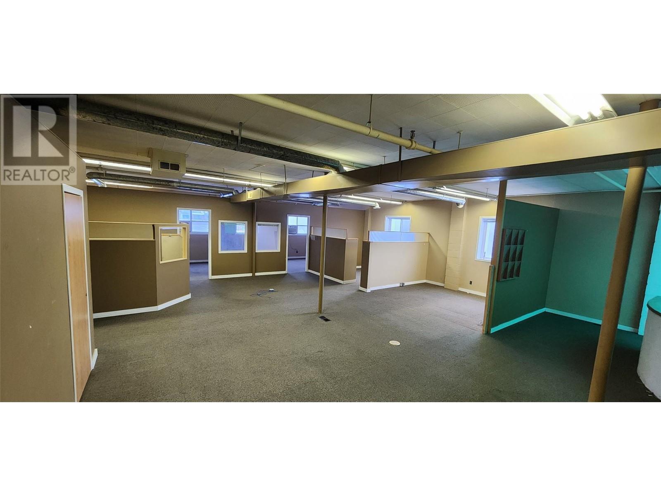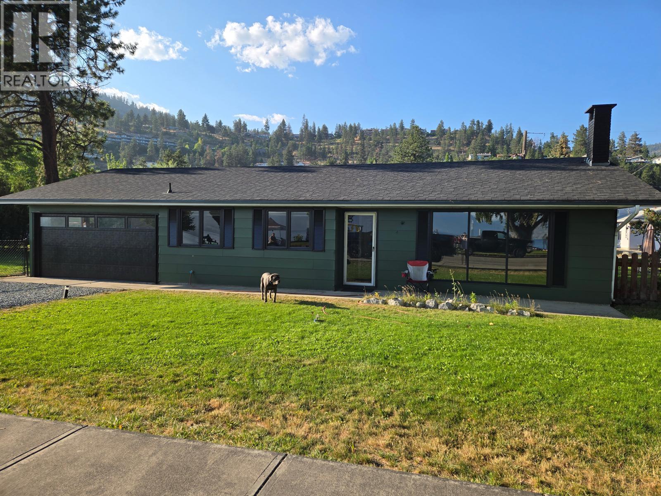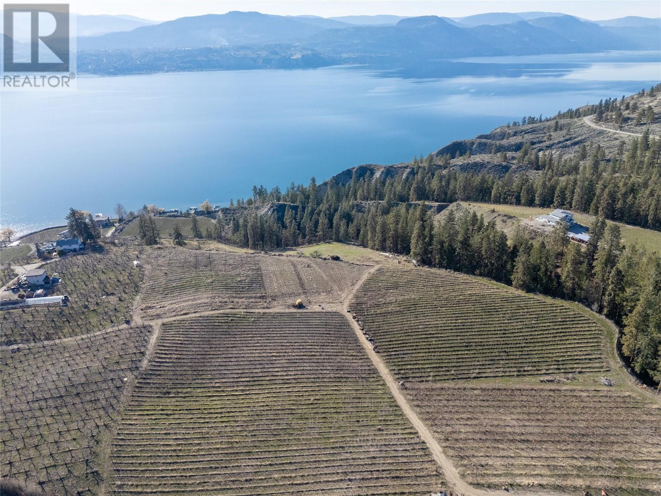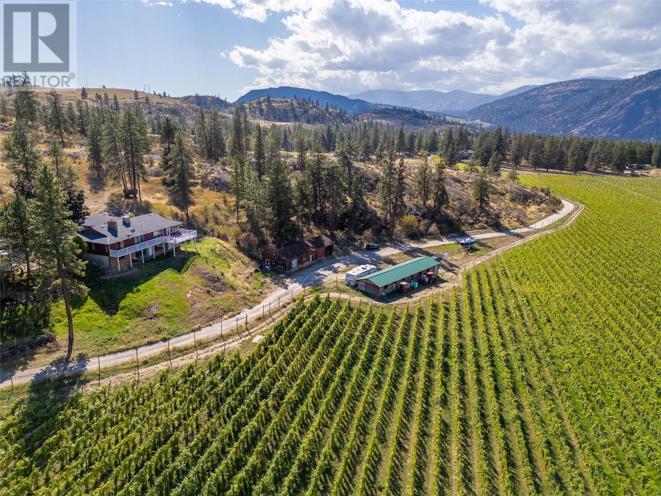Pamela Hanson PREC* | 250-486-1119 (cell) | pamhanson@remax.net
Heather Smith Licensed Realtor | 250-486-7126 (cell) | hsmith@remax.net
6184 Saint Martin Place
Oliver, British Columbia
Lovely Rancher in a desirable area. This 1502 sq ft 2 bedroom 2 bathroom home built in 1992 has been well maintained over the years, although it is time for you to update it! This home has a wonderful floorplan with great flow. There is also a separate garden shed/workshop in the back as well as a big 2 car garage. Call your agent to view this one! (id:52811)
Century 21 Premier Properties Ltd.
1410 Penticton Avenue Unit# 215
Penticton, British Columbia
This 2 bedroom/1 bathroom plus den apartment across from Penticton Creek may be the one you are looking for. The unit has a balcony that faces Penticton Creek. Located conveniently close to shopping, recreation, dog park and the lakes. Pets are allowed and there is no age restriction. This is a great starter apartment or rental unit. Quick possession. (id:52811)
Royal LePage Locations West
6002 Gerrie Road
Peachland, British Columbia
This stunning 0.324-acre lot offers breathtaking southeast-facing panoramic views of Okanagan Lake and Karmont farms. The Lot sit on a peaceful no-through road, this prime location is perfect for enjoying the Okanagan lifestyle, whether you're raising a family or retiring in Peachland. With services already available at the lot line, this is a rare opportunity to build your dream home. 10 minutes to West Kelowna, 40 minutes to Penticton, and 45 minutes to Kelowna International Airport. Minutes’ drive to downtown Peachland, shops, restaurants, medical services, and a 5km public waterfront promenade. Gerrie Road truly provides the best the Okanagan has to offer. (id:52811)
Laboutique Realty
17509 Dickinson Place
Summerland, British Columbia
Your Dream Estate at Hunters Hill Welcome to 17509 Dickinson Place—a rare opportunity to secure one of the premier estate lots in the acclaimed Hunters Hill development. Designed with flexibility in mind, the property features two natural building platforms—ideal for a main residence plus a detached carriage home, studio, or additional garage. Whether you’re planning a forever home, a multi-generational retreat, or a country estate-sized property, this full-service non-strata lot can fit your vision. Set on a quiet no-thru road amid protected natural space, Hunter’s Hill combines tranquility with convenience—just minutes to Summerland’s downtown, wineries, golf, and Okanagan Lake. With utilities, sewer, and water at the lot line, and thoughtful design guidelines in place, this is an exceptional opportunity to create your own piece of Okanagan paradise. (id:52811)
Rennie & Associates Realty Ltd.
15817 Logie Road
Summerland, British Columbia
Rare opportunity to own this .48 acre property with 7400 +/- square foot stand alone building with additional fenced yard, office area and washrooms. One minute from hwy 97 for easy access, with room for large vehicles. Two 10 x10 foot doors at the back of the building, 3 phase 600 amp power, natural gas heated. Zoned M1 light industrial allows for a wide variety of business types, including automotive and equipment repair, contractor services, eating and drinking establishments, equipment rental, general industrial uses, recycle depot, research center, winery, agricultural processing, commercial storage and more. Price plus GST (id:52811)
Chamberlain Property Group
10105 Gilman Road
Summerland, British Columbia
This 7.29 Acre apple orchard farm comes with a beautiful Okanagan Lake view is an ideal agricultural and multi-family income-generating investment. The entire farm is presently planted with Ambrosia and Gala. The 3-bedroom main house overlooks the breathtaking Lake views, with huge living room, Rec room and sunroom totalling 2400 sq. ft. The 2-bedroom secondary house has been recently renovated with brand new appliances. Both houses are rented. All the machinery (tractor, sprayer, shredder, forklift and 4x4 UTV) is also included in the purchase price. Please call listing Realtors for more details. (38254395) (id:52811)
Interlink Realty
4815 Cooper Road
Naramata, British Columbia
Experience Okanagan living at its best on this private 6.25-acre property offering unparalleled views of Okanagan Lake and the surrounding valley. Surrounded by neighboring vineyards and orchards, this location offers the ideal canvas for creating your dream estate or agricultural venture. Enjoy the tranquility and privacy of rural living while remaining conveniently close to amenities and attractions in the nearby Village of Naramata. The KVR hiking/biking trail is mere minutes away as well as the many wineries located along the Naramata Bench. Penticton is just a short 15 minute drive to the property. (id:52811)
Chamberlain Property Group
310 Co-Op Avenue Unit# 102
Oliver, British Columbia
Prime Commercial Lease Opportunity in Downtown Oliver Located at 310 Co-op Ave, Unit 102, this 8,363 sq. ft. commercial space offers exceptional versatility in a high-exposure location. Zoned C3 (Commercial), this property is ideal for a variety of businesses looking to establish or expand in the heart of downtown Oliver—just 30 minutes from the U.S. border. This space is move-in ready for quick possession, providing an excellent opportunity for retail, office, or light industrial use. Operational Spray Booth already installed waiting for the right tenant. Additionally, an extra 5,020 sq. ft. of office space is available for lease, allowing for expanded operations if needed. Don't miss this chance to secure a spacious and well-located commercial property in one of the region’s most business-friendly areas. (id:52811)
RE/MAX Wine Capital Realty
310 Co-Op Avenue Unit# 102b
Oliver, British Columbia
Prime Commercial Lease Opportunity in Downtown Oliver Located at 310 Co-op Ave, Unit 102B, this 5,020 sq. ft. commercial space offers exceptional versatility in a high-exposure location. Zoned C3 (Commercial), this property is ideal for a variety of businesses looking to establish or expand in the heart of downtown Oliver—just 30 minutes from the U.S. border. This space is ready for quick possession, providing an excellent opportunity for retail, office, or light industrial use. Additionally, an extra 8,363 sq. ft. of warehouse/commercial space is available for lease, allowing for expanded operations if needed. Don't miss this chance to secure a spacious and well-located commercial property in one of the region’s most business-friendly areas (id:52811)
RE/MAX Wine Capital Realty
4194 Beach Avenue
Peachland, British Columbia
Combining lake life with business presents an amazing opportunity. Welcome to 4194 Beach Ave. This PRIME piece of land is situated right at one of the main entrances to the resort-style town of Peachland. The future of this property is expected to be among the most desirable developments in the area, without a doubt. Directly across from BLISS BAKERY, this 10,000 sq. ft., semi-waterfront corner lot features an almost 1100 sq. ft Rancher that will continue to generate INCOME while it is held. The City of Peachland is promoting development for this site. Various ideas have been considered, such as retail on the ground floor paired with view condos, or even the possibility of a WATERFRONT Hotel. If you are seeking a UNIQUE chance to participate in the development of this lakeside town, please reach out. (id:52811)
Exp Realty Of Canada
4815 Cooper Road
Naramata, British Columbia
Experience Okanagan living at its best on this private 6.25-acre property offering unparalleled views of Okanagan Lake and the surrounding valley. Surrounded by neighboring vineyards and orchards, this location offers the ideal canvas for creating your dream estate or agricultural venture. Enjoy the tranquility and privacy of rural living while remaining conveniently close to amenities and attractions in the nearby Village of Naramata. The KVR hiking/biking trail is mere minutes away as well as the many wineries located along the Naramata Bench. Penticton is just a short 15 minute drive to the property. (id:52811)
Chamberlain Property Group
1580 Chapman Road
Okanagan Falls, British Columbia
Hard to find, exceptionally large vineyard property with great microclimate and a large home! This property is a massive 38.33 acres total with 26.5 acres to planted in vines in 2018. 18.885 acres are planted in Pinot Noir with clones 115, 71C, 72C, 73, 82, 667, 777. There are an additional 7.65 acres planted in Pinot Gris, Pinot Gris clone: 53. Grafted mostly on 3309 + 101/14. The well and pump house were redone in 2022 and both are in amazing shape. The irrigation system is modern with automatic controllers, and the vineyard is completely deer fenced with additional electric fence on perimeter. The home on the property is 3534 sqft overlooking the vineyard and located on a private raised area. The home is a rancher with a walk-out basement that could easily be split into two suites or as is would be a wonderful family home, rental house, or staff housing option. There is large open concept great room with a huge kitchen complete with granite counters, vaulted ceilings in the living room and a main floor primary suite. There is a large deck to take in the sunsets and vineyard views. The lower level of the home would make a great suite and currently has 3 more bedrooms, a large family room and lots of storage. There is an additional building on the property for equipment storage as well as for a workshop or other needs. Don’t miss out on this hard-to-find large vineyard package in a great location. Email foxandfox@pentictonproperties.com for more information. (id:52811)
RE/MAX Penticton Realty

