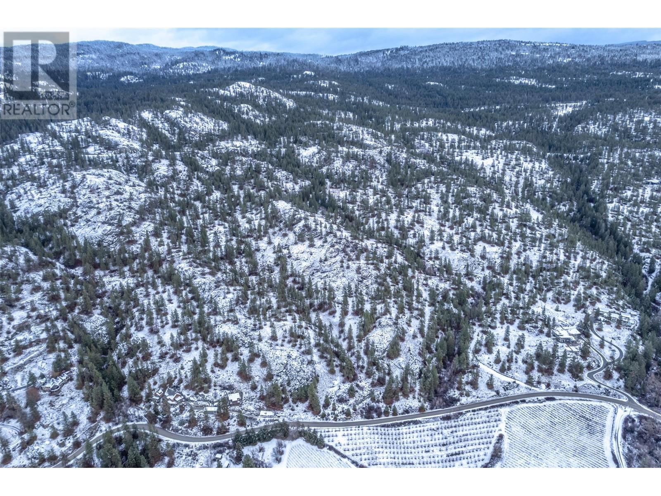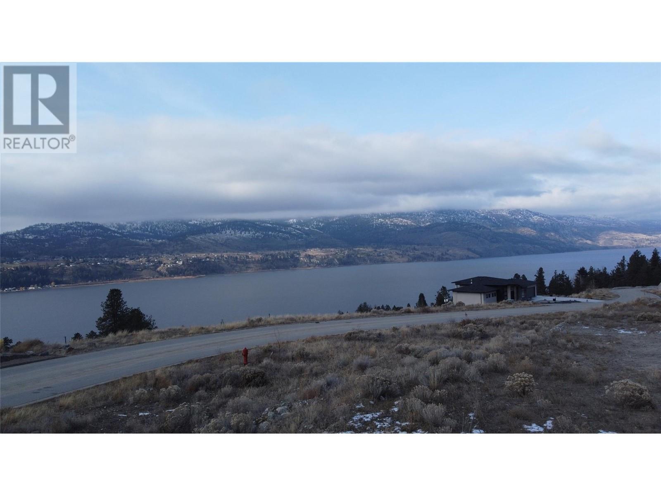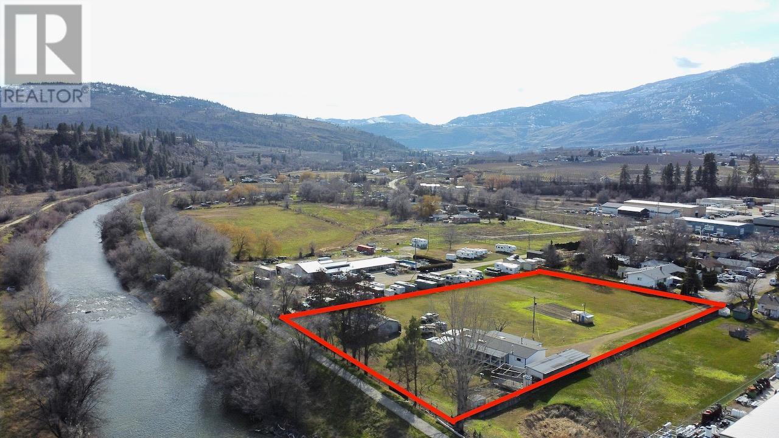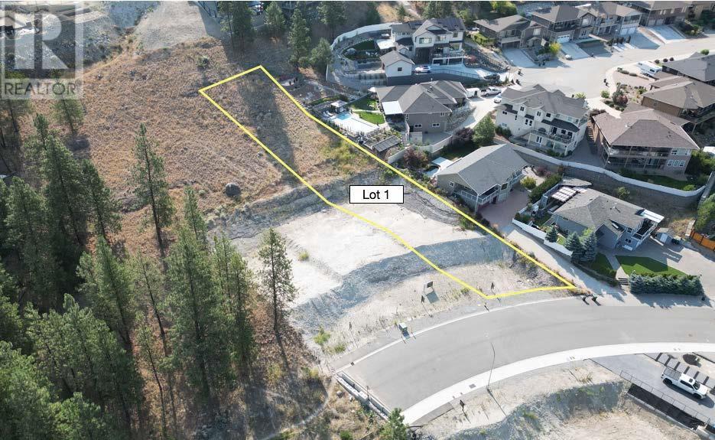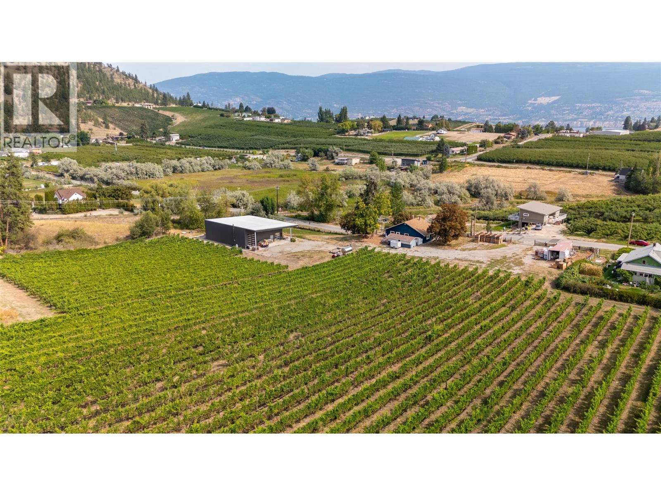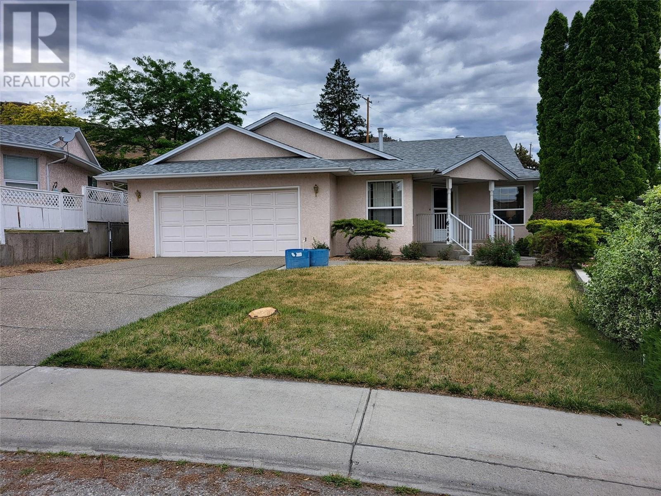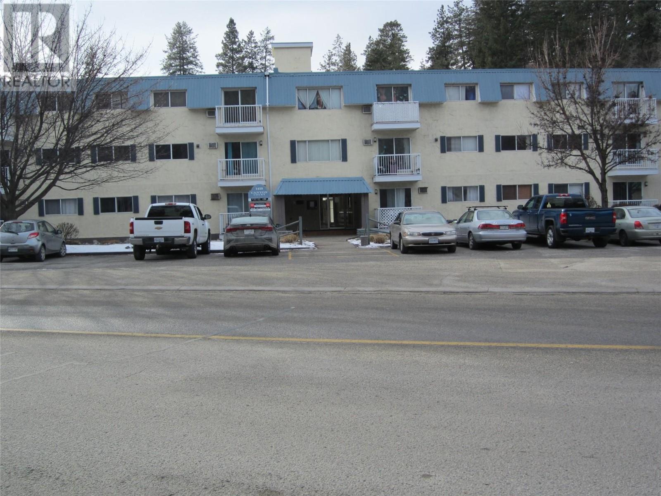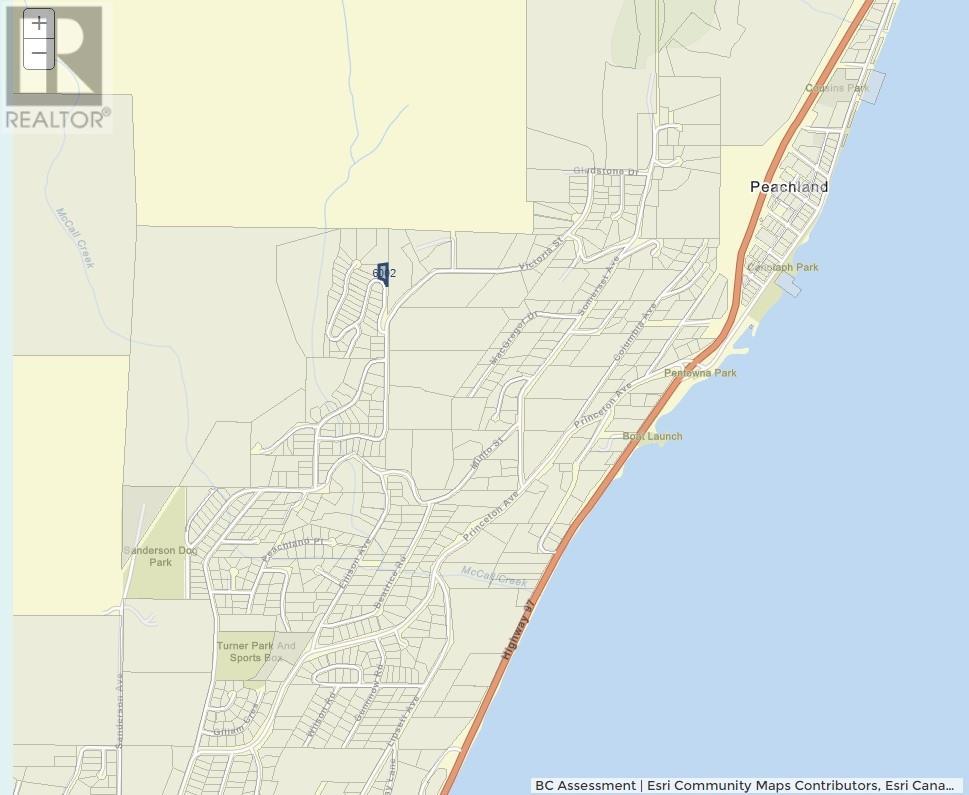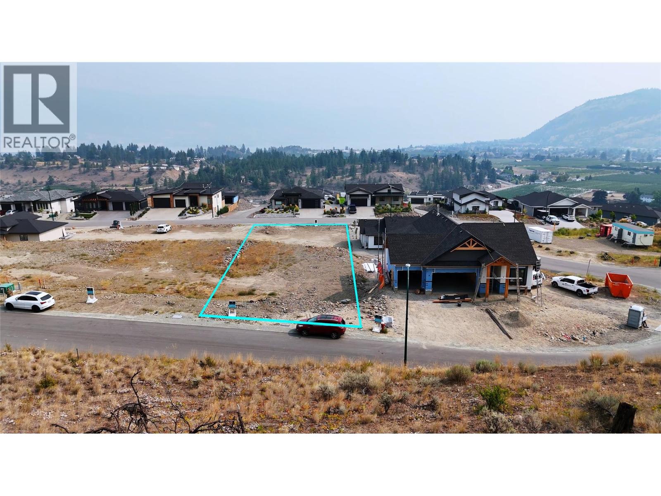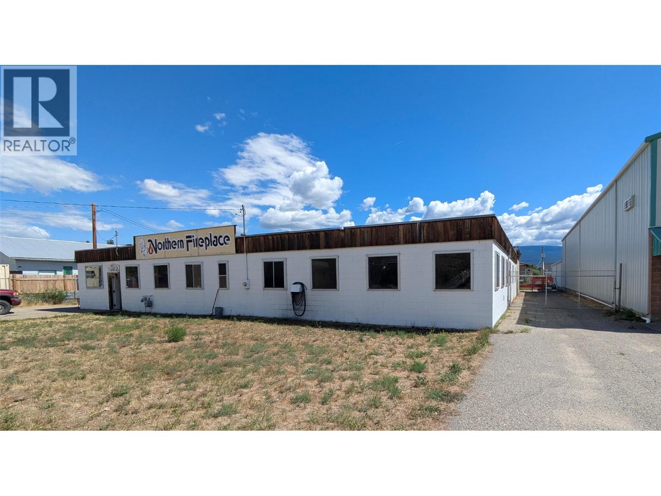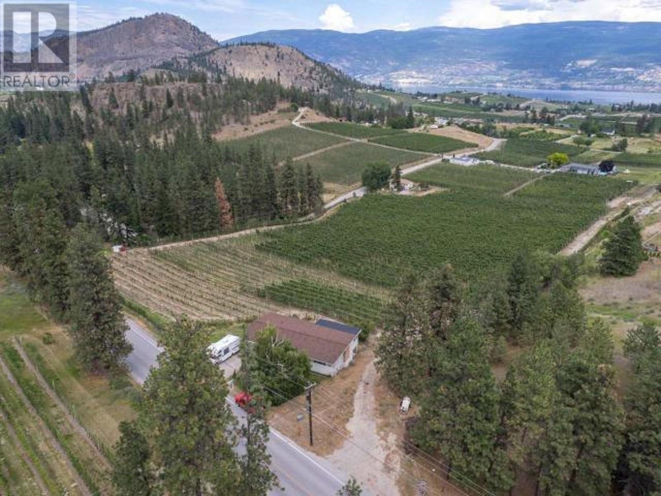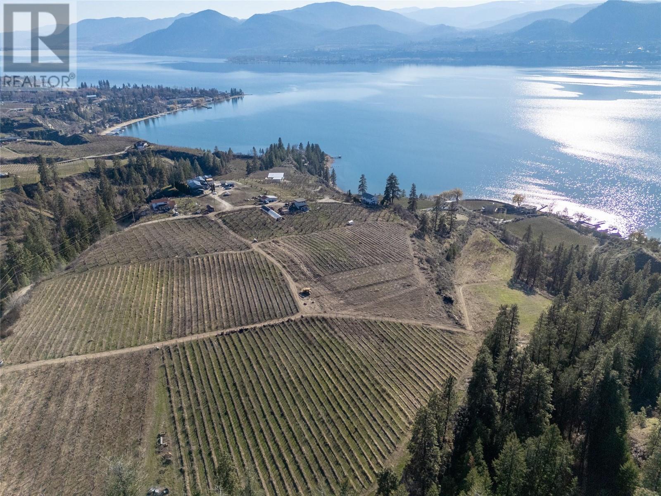Pamela Hanson PREC* | 250-486-1119 (cell) | pamhanson@remax.net
Heather Smith Licensed Realtor | 250-486-7126 (cell) | hsmith@remax.net
4850 Block B North Naramata Road
Naramata, British Columbia
202.83 acres of stunning lakeview property with road frontage on North Naramata Rd. There are multiple sites for building a spectacular home, many acres of grassland, creeks, gulley's, this has it all. This is a very special property stretching east across the KVR trail with potential for subdivision or agricultural uses. Take at look at this acreage if only the best will do. This represents the price and opportunity to purchase lot B and the upper block. (id:52811)
Royal LePage Locations West
151 Chadwell Place
Okanagan Falls, British Columbia
Build your dream home in the highly sought-after Heritage Hills! This exceptional 0.48-acre flat lot is perfectly positioned on a prestigious street, offering breathtaking views of the lake and surrounding vineyards. The lot is easy to build on and comes with engineered plans for a stunning 3,175 sq. ft. home featuring 4 bedrooms and an expansive garage. As an added bonus, many prefabricated walls are included in the sale, saving you time and resources. This property is all about location and views—don’t miss the chance to create your custom masterpiece in one of the most desirable areas! (id:52811)
Royal LePage Parkside Rlty Sml
129 Walnut Place
Oliver, British Columbia
Riverfront Residential. Zoned for Single Family, conducive for Duplexes, Townhouses or Condos Amazing Holding Property. Develop now, or in the future. Flat 1.96 acres with Sewer and Water Nearby. Not in ALR. 1986 De-registered 3 bedroom 2 bath manufactured home with 2 covered patios, featuring 2 living rooms, large kitchen, breakfast nook, and large dining room. Gas Forced Air Furnace and Air Conditioning. Dead End Road Property. Exceptional amount of Storage- 52' x 12' garage workshop and 36x35 garage workshop. All outbuildings have power. Updated Electrical System to home and all buildings, completed 2024. Shallow Well with Jet pump. Garden Shed, amazing fruit tree collection in yard. Walk out onto the Riverfront Hike and Bike Trail from your yard. This is your opportunity to take part in the development of the community of Oliver, the Wine Capital of Canada. Clear title, no easements or non-financial charges on title. Buyer should consult civil engineering firm for lot layouts and servicing plans for future development. Lot layouts flexible based on your future plans. New 4 plex developments under permit within 100 meters of property boundaries to the South and West. (id:52811)
RE/MAX Wine Capital Realty
2840 Evergreen Drive
Penticton, British Columbia
Best-Priced Single-Family Lots in Town – Your Dream Home Awaits! This spacious 13,778 sqft (.32-acre) building lot offers stunning lake and city views in a prime location, backing onto a serene wildlife corridor. Nestled close to Wiltse Elementary School and scenic hiking trails, this lot is ideal for families and nature enthusiasts alike. Fully serviced with Fortis gas, electricity, water, and both sanitary and storm sewer, this property is ready for construction. The building pad and driveway access have already been pre-engineered and approved by the City of Penticton, ensuring a smooth building process. Bring your own builder or let us connect you with a trusted local professional to design and construct your dream home in this attractive new subdivision. Opportunities like this don’t last long—contact us today! (id:52811)
Chamberlain Property Group
5214 Monro Avenue
Summerland, British Columbia
Nestled on 5.53 acres, this prime vineyard property offers a unique opportunity for wine enthusiasts, entrepreneurs, or those with a passion for crafting artisanal beverages. With 4 acres of established vines, including Pinot Noir, Riesling, Pinot Gris, and Gewurztraminer this property is designed for those ready to take their winemaking, distilling, or cider-making ventures to the next level. The stunning industrial-style processing facility boasts 16’ clear-span ceilings and a versatile layout, ideal for winemaking, vinegar production, distilling, or brewing. The building is equipped with large exterior overhangs and a plumbed natural gas line (not yet hooked up), providing a solid foundation for future enhancements. Additionally, top of the line GAI bottling line and all necessary winemaking and distilling equipment (including Muller still) makes this an exceptional turn-key operation. Enjoy breathtaking valley and vineyard views from every corner of the property, and take in the tranquil atmosphere as you consider building your dream home or expanding your business. A rustic, charming country farm home and detached garage offers basic amenities while you plan your next steps. With zoning that allows for a winery, cidery, distillery, and more, the possibilities are endless. Whether you’re looking to build a thriving business or simply immerse yourself in a picturesque lifestyle, this vineyard property is ready for your vision. GST applicable. (id:52811)
RE/MAX Orchard Country
6184 Saint Martin Place
Oliver, British Columbia
Lovely Rancher in a desirable area. This 1502 sq ft 2 bedroom 2 bathroom home built in 1992 has been well maintained over the years, although it is time for you to update it! This home has a wonderful floorplan with great flow. There is also a separate garden shed/workshop in the back as well as a big 2 car garage. Call your agent to view this one! (id:52811)
Century 21 Premier Properties Ltd.
1410 Penticton Avenue Unit# 215
Penticton, British Columbia
This 2 bedroom/1 bathroom plus den apartment across from Penticton Creek may be the one you are looking for. The unit has a balcony that faces Penticton Creek. Located conveniently close to shopping, recreation, dog park and the lakes. Pets are allowed and there is no age restriction. This is a great starter apartment or rental unit. Quick possession. (id:52811)
Royal LePage Locations West
6002 Gerrie Road
Peachland, British Columbia
This stunning 0.324-acre lot offers breathtaking southeast-facing panoramic views of Okanagan Lake and Karmont farms. The Lot sit on a peaceful no-through road, this prime location is perfect for enjoying the Okanagan lifestyle, whether you're raising a family or retiring in Peachland. With services already available at the lot line, this is a rare opportunity to build your dream home. 10 minutes to West Kelowna, 40 minutes to Penticton, and 45 minutes to Kelowna International Airport. Minutes’ drive to downtown Peachland, shops, restaurants, medical services, and a 5km public waterfront promenade. Gerrie Road truly provides the best the Okanagan has to offer. (id:52811)
Laboutique Realty
17509 Dickinson Place
Summerland, British Columbia
Your Dream Estate at Hunters Hill Welcome to 17509 Dickinson Place—a rare opportunity to secure one of the premier estate lots in the acclaimed Hunters Hill development. Designed with flexibility in mind, the property features two natural building platforms—ideal for a main residence plus a detached carriage home, studio, or additional garage. Whether you’re planning a forever home, a multi-generational retreat, or a country estate-sized property, this full-service non-strata lot can fit your vision. Set on a quiet no-thru road amid protected natural space, Hunter’s Hill combines tranquility with convenience—just minutes to Summerland’s downtown, wineries, golf, and Okanagan Lake. With utilities, sewer, and water at the lot line, and thoughtful design guidelines in place, this is an exceptional opportunity to create your own piece of Okanagan paradise. (id:52811)
Rennie & Associates Realty Ltd.
15817 Logie Road
Summerland, British Columbia
Rare opportunity to own this .48 acre property with 7400 +/- square foot stand alone building with additional fenced yard, office area and washrooms. One minute from hwy 97 for easy access, with room for large vehicles. Two 10 x10 foot doors at the back of the building, 3 phase 600 amp power, natural gas heated. Zoned M1 light industrial allows for a wide variety of business types, including automotive and equipment repair, contractor services, eating and drinking establishments, equipment rental, general industrial uses, recycle depot, research center, winery, agricultural processing, commercial storage and more. Price plus GST (id:52811)
Chamberlain Property Group
10105 Gilman Road
Summerland, British Columbia
This 7.29 Acre apple orchard farm comes with a beautiful Okanagan Lake view is an ideal agricultural and multi-family income-generating investment. The entire farm is presently planted with Ambrosia and Gala. The 3-bedroom main house overlooks the breathtaking Lake views, with huge living room, Rec room and sunroom totalling 2400 sq. ft. The 2-bedroom secondary house has been recently renovated with brand new appliances. Both houses are rented. All the machinery (tractor, sprayer, shredder, forklift and 4x4 UTV) is also included in the purchase price. Please call listing Realtors for more details. (38254395) (id:52811)
Interlink Realty
4815 Cooper Road
Naramata, British Columbia
Experience Okanagan living at its best on this private 6.25-acre property offering unparalleled views of Okanagan Lake and the surrounding valley. Surrounded by neighboring vineyards and orchards, this location offers the ideal canvas for creating your dream estate or agricultural venture. Enjoy the tranquility and privacy of rural living while remaining conveniently close to amenities and attractions in the nearby Village of Naramata. The KVR hiking/biking trail is mere minutes away as well as the many wineries located along the Naramata Bench. Penticton is just a short 15 minute drive to the property. (id:52811)
Chamberlain Property Group

