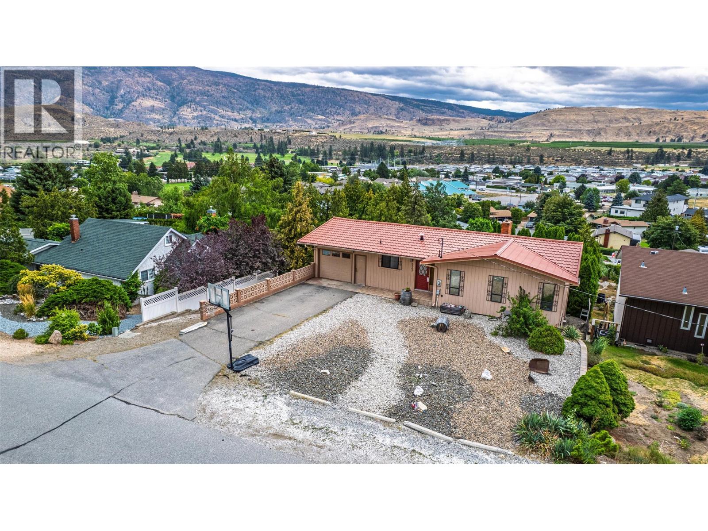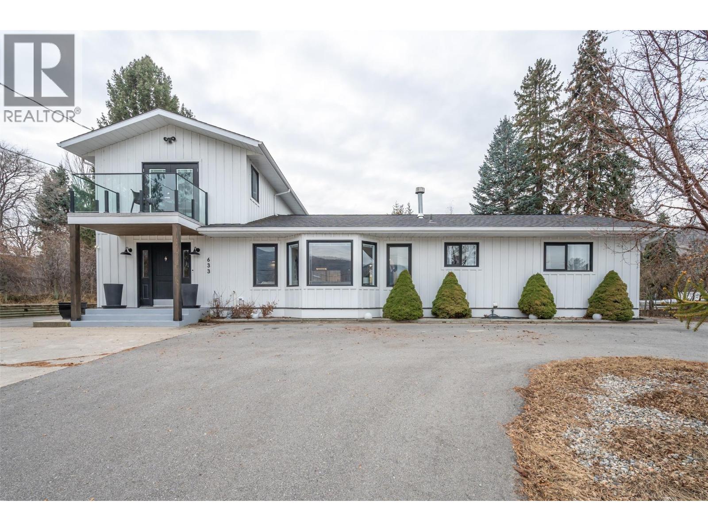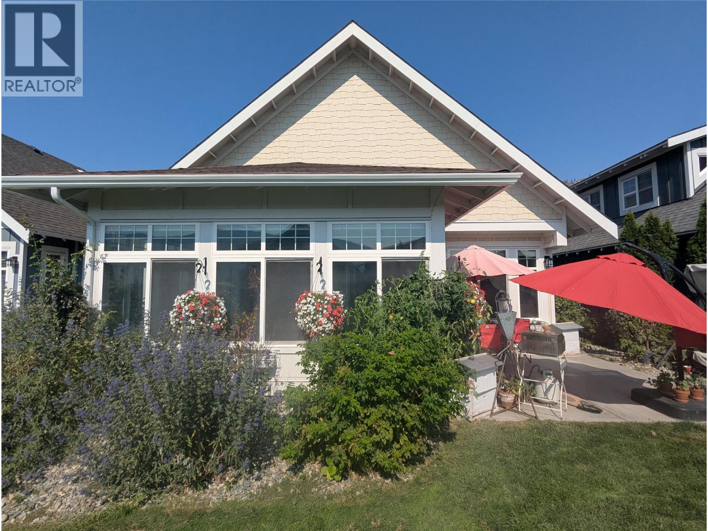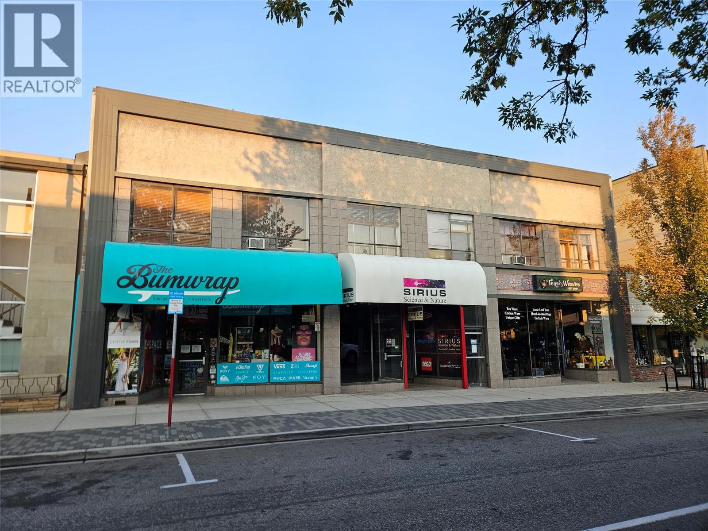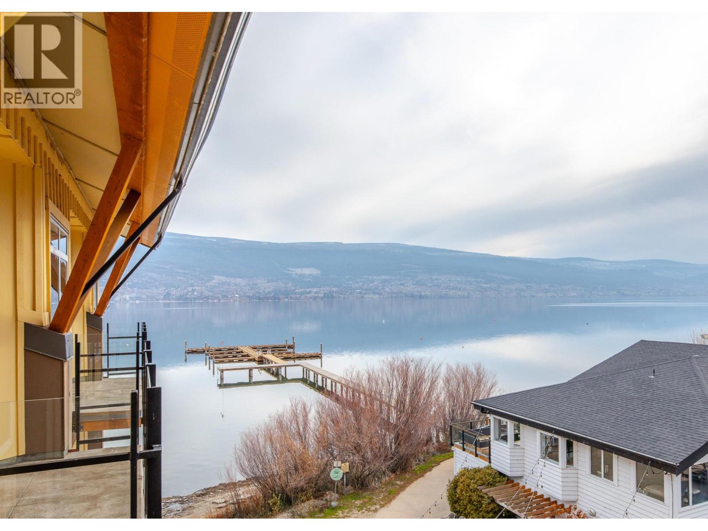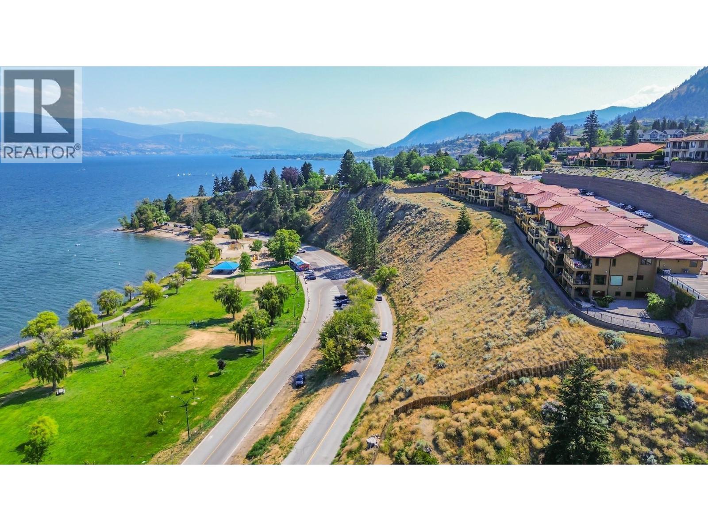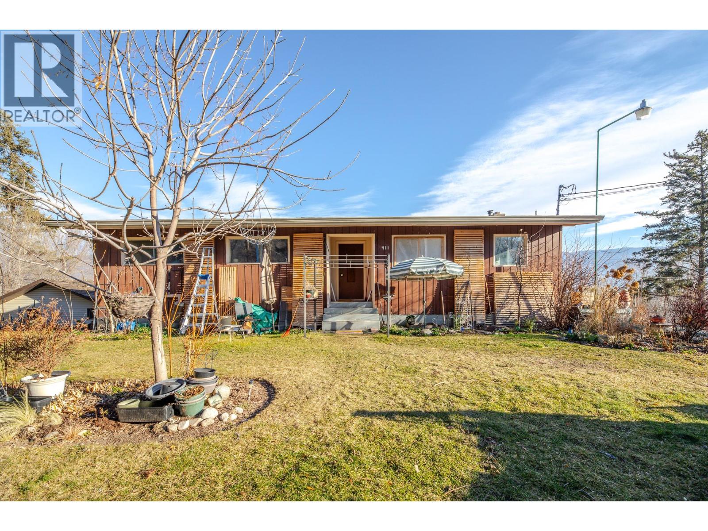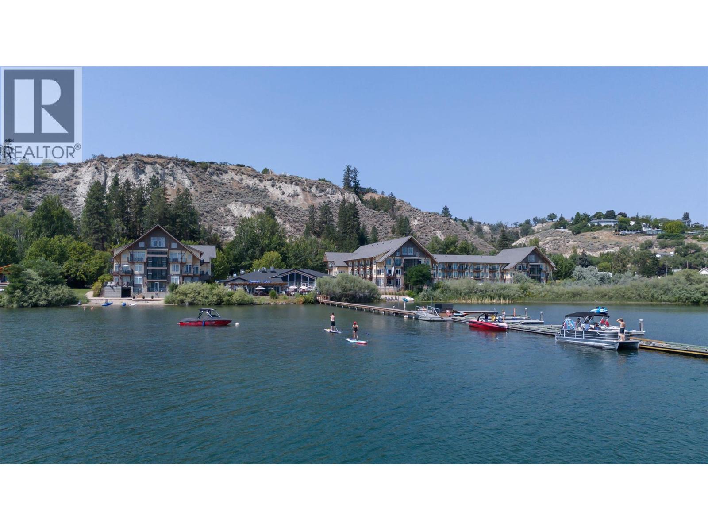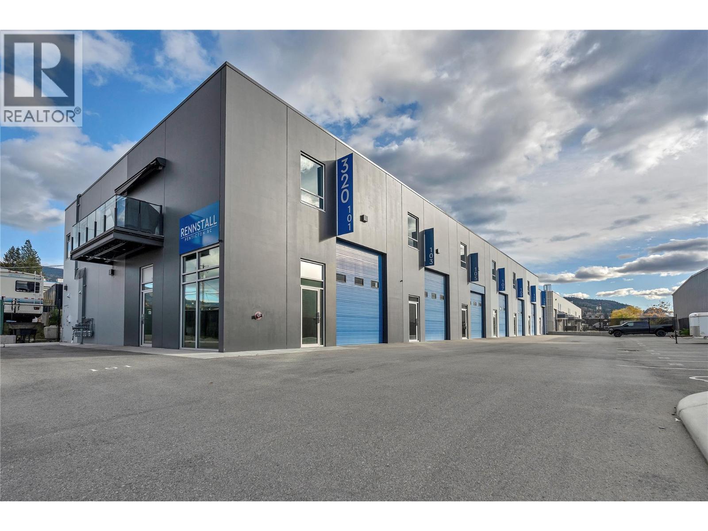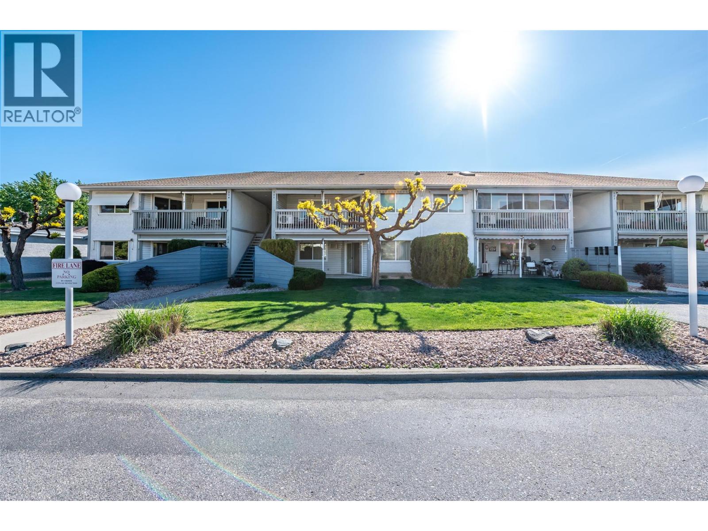Pamela Hanson PREC* | 250-486-1119 (cell) | pamhanson@remax.net
Heather Smith Licensed Realtor | 250-486-7126 (cell) | hsmith@remax.net
6563 Mountainview Drive
Oliver, British Columbia
This fantastic 4-bedroom, 2-bathroom home sits on a spacious .25-acre lot in the highly sought-after Tucelnuit area. The backyard offers convenient access with plenty of space to add a pool. Durable tile roofing ensures long-lasting peace of mind, while recent upgrades include a new HVAC system, A/C unit, and hot water tank. The home is finished with stylish vinyl plank flooring throughout and even has potential for an in-law suite. With its solid updates, generous lot, and prime location, this property combines comfort and opportunity in one of the most desirable neighborhoods. All measurements are approximate and should be verified by the buyer if important. (id:52811)
RE/MAX Wine Capital Realty
262 Kinney Avenue Unit# 311
Penticton, British Columbia
MOTIVATED SELLERS. Welcome to 311-262 Kinney Avenue in Graystone Terrace. This 1325sqft top floor, 2 bedroom, 2 bathroom west facing condo has been remarkably and extensively renovated. All new high end vinyl flooring throughout, two fully renovated bathrooms, updated kitchen with new quartz countertops and tile backsplash, new LED lighting throughout, new air conditioner and baseboard heaters, new windows and the entire home has been freshly painted from top to bottom. With one of the larger units in the complex the home allows for all kind of space to spread out and entertain and being on the top floor you get to enjoy not having anyone above you, the mountain and wooded views as well as the skylight over the kitchen. Off of the Secondary Bedroom is the large 275sqft enclosed deck that can be used for entertaining, a craft/sewing room, a gym… lots of possibilities! The complex offers a covered single car carport, with a large storage shed with power. A great place for extra storage, a small shop or even a man cave. Located close to all amenities like shopping, restaurants, public transit and recreation and just a quick walk from Cherry Lane Mall and all that it offers. This is a 55+, pet free, well-run strata. Book your own private showing today. (id:52811)
RE/MAX Penticton Realty
633 Pineview Drive
Kaleden, British Columbia
Welcome to 633 Pineview Drive in picturesque Kaleden! This spectacular 0.59-acre property offers a wonderful setting to enjoy the sunny Okanagan lifestyle. This fabulous family home features four bedrooms and four bathrooms, including two ensuites. All bedrooms are generous in size with ample closet space. The home has undergone extensive recent upgrades, including new flooring throughout, a new furnace and A/C, updated roofing and siding, and a completely blacktopped driveway with enough parking for numerous vehicles, trailers, or boats. The main floor layout includes a spacious kitchen with abundant cupboard and counter space, an adjoining family room, a separate dining area, a living room, and a den. This level also hosts two bedrooms, two bathrooms, and a functional laundry room. The upper level boasts an additional two bedrooms and two bathrooms, featuring an amazing deck off the primary bedroom to enjoy the lovely lake view with your morning coffee. The backyard is completely private and perfectly designed for entertaining, featuring a 20x40 salt water pool and a tranquil pond. A standout feature is the massive 1,365 sq. ft. detached, insulated, and heated shop equipped with 220-volt power and a vehicle hoist. Further back on the property, you will find a lovely firepit area overlooking a vineyard—the perfect spot to take in Okanagan sunsets. This property and its Kaleden location truly offer the epitome of Okanagan living. (id:52811)
Royal LePage Locations West
2450 Radio Tower Road Unit# 32
Oliver, British Columbia
THE COTTAGES ON OSOYOOS LAKE. A gardener's delight, beautifully landscaped. Featuring 4bed/3-bath Burgundy Plan in the MEDOWS with a SOUTH-facing yard & steps to the beach & clubhouse. Gorgeous country-style home features a year-round enclosed, insulated porch complete w/solar shades. Warm palettes throughout. Bright kitchen with Quartz Countertops, pantry drawers & wine fridge. Electrical fireplace w/stonework in living area for cozy nights. Updated bathrooms, lighting, window covering and more! Primary bedroom features walk-in closet, spacious ensuite and access to sunroom. Rough in for central vac and security. Double car garage w/extended driveway pad. Geothermal heating and cooling. Beautiful green space and mountain views. The Cottages offers 1800 sqft of WATERFRONT & over 500 ft of sandy beach, marina, pools, 2 hot tubs, exercise rooms and clubhouse. 2 pets allowed, minimum 5-day rentals $400-$600/day in summer, estimated rental income. Great vacation home or permanent residence! Leasehold exp year, 2109. (id:52811)
Renanza Realty Inc.
Exp Realty
277 Main Street
Penticton, British Columbia
This standalone building is located in the 200 block of Main Street in Penticton and offers a total of 9,716 square feet of rentable space on .155 acres of land. The property features three main floor retail units totaling 5,704 square feet, with two units currently leased and one vacant. The second floor includes 4,012 square feet of office space that, with some improvements, is ideally suited for small office tenancies. The property provides a balance of secure income from the leased retail units along with the opportunity to add value through the lease-up of the remaining retail unit and second floor office space. Financial information is available upon request from the listing agent. (id:52811)
Coldwell Banker Horizon Realty
13011 Lakeshore Drive Unit# 352
Summerland, British Columbia
Perched on the top floor of the Summerland Waterfront Resort, this bright and airy suite offers a front-row seat to the natural beauty of Lake Okanagan and the surrounding mountains from your own private balcony. The open-concept interior comes fully furnished with granite countertops, stainless appliances, sofa bed and a cozy fireplace that anchors the living space. Beyond the suite, the resort serves as a complete lakeside playground, providing exclusive access to a private beach, heated outdoor pool, hot tubs, and a fitness center, all while being a short stroll from the marina and local dining. This pet-friendly property functions as both a personal sanctuary and a smart asset, offering a turn-key solution for those who want to enjoy the best of the Okanagan while benefiting from a professionally managed rental pool to generate income when you're away. All measurements are approximate. (id:52811)
Parker Real Estate
14451 Downton Avenue Unit# 201
Summerland, British Columbia
Experience the pinnacle of luxury living at the prestigious Tuscan Terrace, where breathtaking lake and mountain views await. This sophisticated 2-bedroom, 2-bathroom plus den condo offers an unparalleled combination of elegance, comfort, and convenience. The expansive floor plan features high-end finishes throughout, with soaring 9 & 11 ft ceilings, designer colors, and luxurious engineered hardwood and tile flooring. The spacious living room, complete with a gas fireplace, flows seamlessly to a private lake-view deck, creating an ideal space for both relaxation and entertaining. The gorgeous kitchen is a chef’s dream, outfitted with gleaming granite countertops, a large island with bar seating, and new stainless-steel appliances. Enjoy stunning lake views from both the dining room and the outdoor decks, offering a perfect setting for al fresco dining or simply soaking in the serene surroundings. The master suite is a true retreat, boasting a tranquil lake view, a walk-in closet with custom shelving, and a lavish 5-piece ensuite with double sinks, and an oversized shower. The den, featuring a built-in media center and surround sound system, provides the ideal space for a home office or entertainment room. Individually controlled stereo speakers are thoughtfully integrated throughout the home, including one deck. Additional highlights include a single garage, extra parking, and a prime location above the beach. (id:52811)
RE/MAX Orchard Country
1411 Sparton Drive
Penticton, British Columbia
Over an acre of lakeview property on Penticton's West Bench available. A unique property in a peaceful setting so close to town. Fantastic lake, mountain and city views just minutes from downtown Penticton and Okanagan Lake. over 2,200 sqft. 5 bedroom 2 bathroom home ready for someone to roll their sleeves up and update to their specific tastes. large detached garage/shop (28x20). Breathtaking view from the upper deck, plenty of space to roam and stretch your legs or for a couple horses if that's your pleasure. Great neighbors all around and a small vineyard just to the south. This property is just waiting for someone to come and live their dream on an acreage in the South Okanagan. The home does need extensive updates but the value is there as a large property in a desired area. Call listing realtor Stu Trimble at 250-809-5843 or your favorite agent for more info. The upper floor of the home is tenanted and plenty of notice for viewing is appreciated. (Viewings will be scheduled Mondays and Fridays between 10 am - 4pm, starting February 2) I can't wait to see someone turn this into a real gem! (room measurements are approximate and should be verified by the buyer/agent if important) (id:52811)
Skaha Realty Group Inc.
13011 Lakeshore Drive S Unit# 116
Summerland, British Columbia
Welcome to effortless lakefront luxury at the Summerland Waterfront Resort. This 1 bed, 1 bath vacation ownership suite offers the perfect blend of relaxation and recreation. Enjoy Okanagan summers from your oversized north-facing deck with bluff views and peekaboo glimpses of the lake and marina. The shaded setting on the quiet end of the resort makes it ideal for lounging all day. Inside, the suite features a fully equipped kitchen with stainless steel appliances, granite countertops, and stylish two-tone cabinetry. The modern 4-piece bathroom connects to both the main living space and the primary bedroom, which includes private access to the deck for morning coffee or evening sunsets. Guests will appreciate the queen-size pullout in the living room. Just steps from the pool, hot tub, BBQ area, and picnic spaces, everything needed for a perfect getaway is close by. Owners enjoy access to two private beaches, a dock, and lush green space. Beyond the resort, you'll find a marina, splash park, pier, and several beaches, plus on-site rentals for paddleboards, kayaks, and more. Amenities include a popular restaurant, a bistro, and a full-service luxury spa. Enjoy the hands-off ownership - units are in the professionally managed rental pool with housekeeping and guest services, so you can relax while it earns rental income. Pet-friendly with approval. Own a piece of the South Okanagan dream - where every stay feels like coming home. Start making memories that last a lifetime. (id:52811)
Chamberlain Property Group
320 Okanagan Avenue Unit# 105
Penticton, British Columbia
Centrally located in Penticton’s Industrial Area, this custom-built concrete building offers exceptional versatility and quality construction. The fully insulated space features a welcoming storefront entry leading into a bright and functional unit enhanced by two skylights. With a main floor area of approximately 1,475 square feet and an additional 485-square-foot mezzanine, the layout provides ample room for a wide range of business uses permitted under M1 zoning. The building comprises seven warehouse units, all within a secure complex with power gate access and convenient on-site parking, including two designated stalls and visitor spaces. Inside, you’ll find high ceilings, a two-piece bathroom, and a sprinkler system. This blank-slate property is ready to accommodate your vision. (id:52811)
Royal LePage Locations West
232 Kinney Avenue Unit# 105
Penticton, British Columbia
One level townhouse centrally located in Penticton, easy walking distance to Cherry Lane Shopping Centre! This wonderful ground floor unit has a spacious patio that opens up onto lawn space, perfect for enjoying morning coffee or afternoon sun. Nestled at the end of the road it's quiet and offers some privacy. The unit is bright and features 2 bedrooms, 2 bathrooms and large living and dining rooms. There is a good amount of storage in the unit plus a storage unit with power. One covered parking space is designated for the unit, and there is a generous amount of shared parking. The strata offers reasonable fees, has an age restriction of 55+, and allows one cat. Quick possession available. (id:52811)
Royal LePage Locations West
202 Main Street Unit# 201
Penticton, British Columbia
Discover the ultimate commercial sub-lease opportunity in the heart of the city, overlooking bustling Main Street. This crown jewel location offers unmatched visibility and foot traffic, surrounded by vibrant shops, restaurants, and essential amenities. Just steps from Okanagan Lake and conveniently located near transit hubs, this space combines beauty and accessibility. Gorgeous lease space is over 1800 square feet. If you’re envisioning to have an upscale office, this versatile property provides the perfect foundation for success in one of the region’s most dynamic and sought-after areas. Don’t miss your chance to make your mark at this premier address! (id:52811)
Exp Realty

