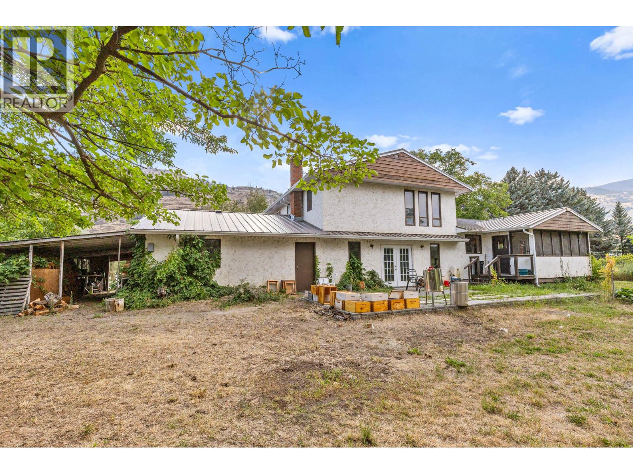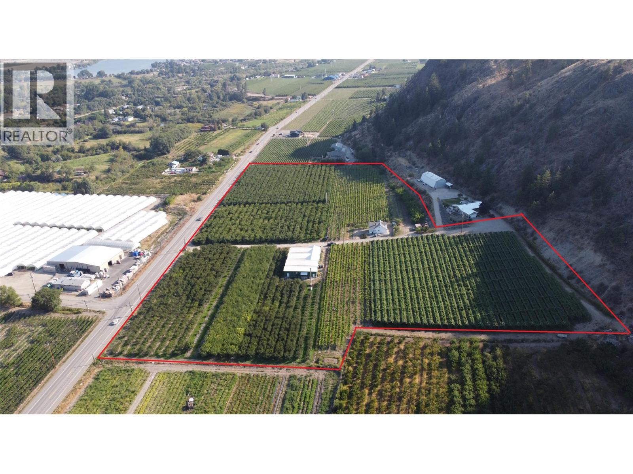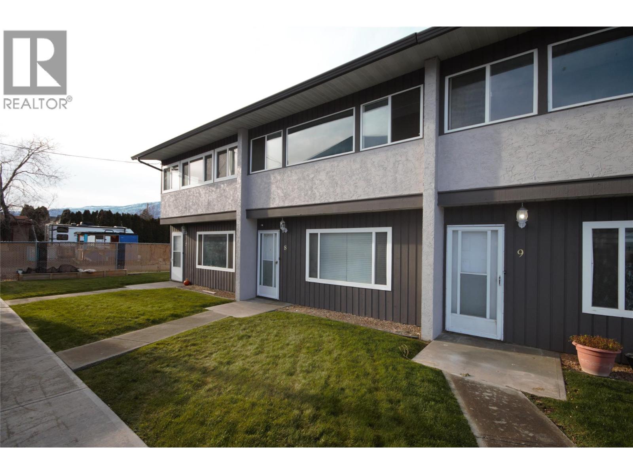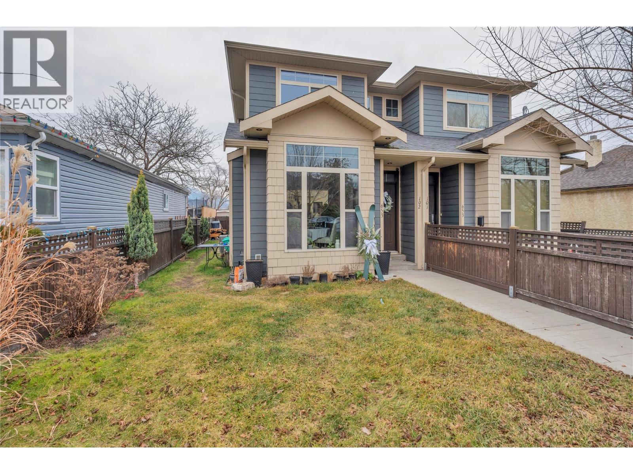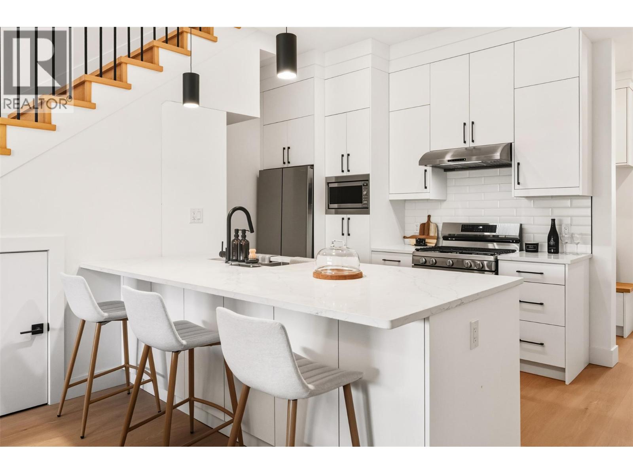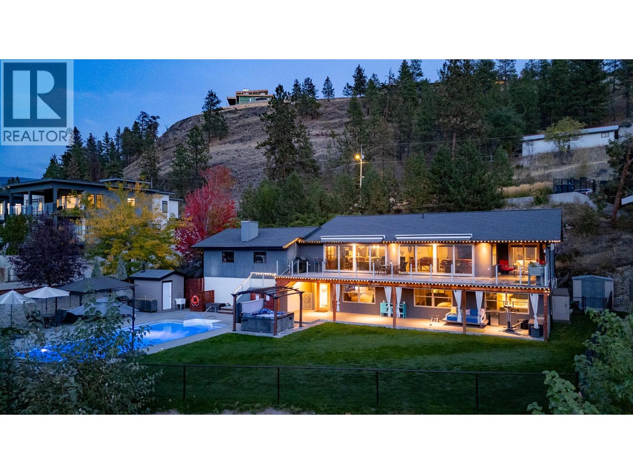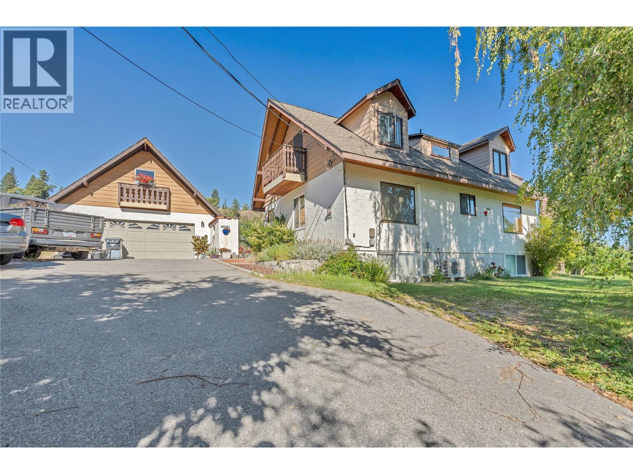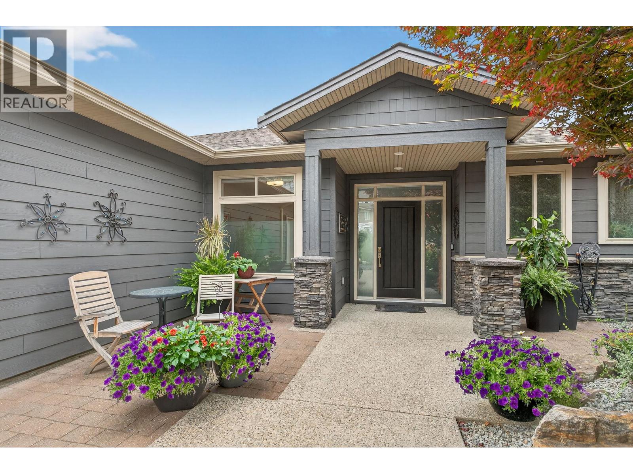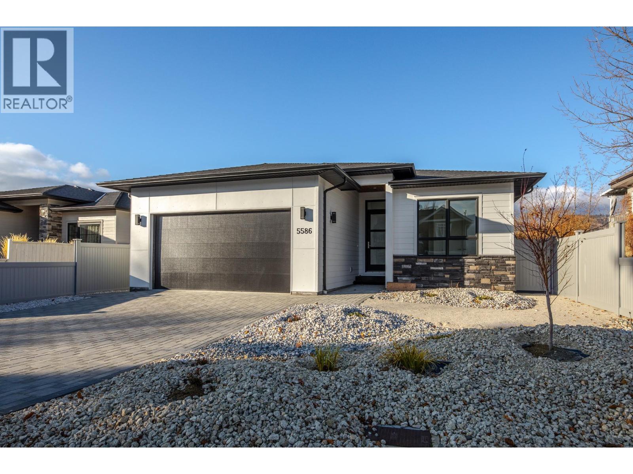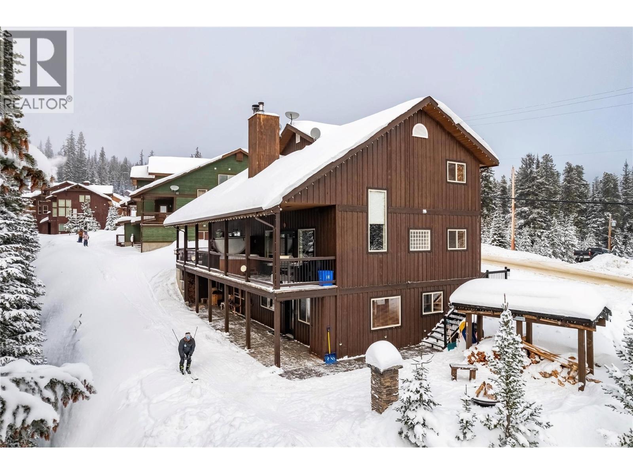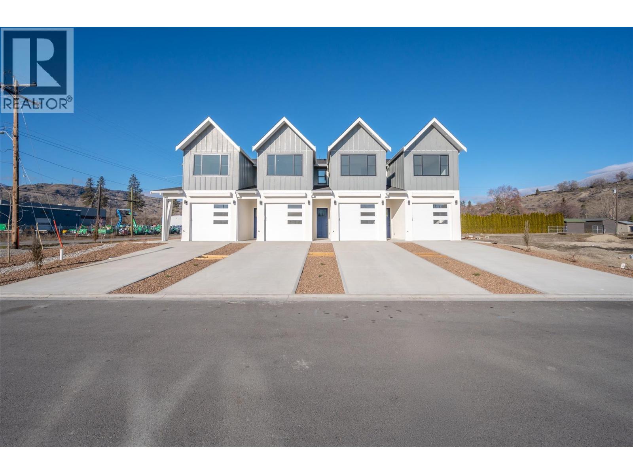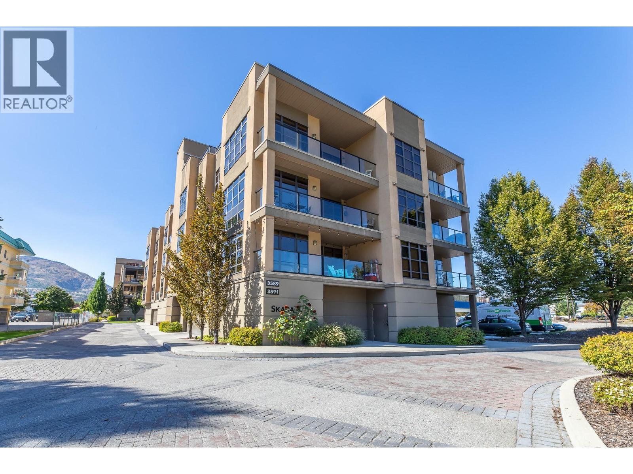Pamela Hanson PREC* | 250-486-1119 (cell) | pamhanson@remax.net
Heather Smith Licensed Realtor | 250-486-7126 (cell) | hsmith@remax.net
294 Road 18 Road
Oliver, British Columbia
This beautiful Estate could be yours to nurture all of its endless potential. With over 21-Acres, this Farm could be used for an equestrian facility with flat usable land, water rights and numerous riding trails up and down the river channel. Or continue to farm the land which features 400 pear trees and over 1200 Haskap Berry Bushes, and was once used to raise honeybees and produce delicious honey. Just a short distance off Hwy 97 this stunning property has the meandering River Oxbows (with water license), gorgeous valley views and a well-built split-level Farmhouse. There is an additional farm worker's accommodation with workers who would love to stay and help you achieve your goals on this property. This is not one to miss as you drive down the grand tree lined driveway and into the vast open field, it's a truly spectacular property. Book your private showing to experience it for yourself. (id:52811)
RE/MAX Realty Solutions
7298 97 Highway
Oliver, British Columbia
Exceptional opportunity to own a 13-acre premium mixed fruit farm on Hwy 97 in Oliver. This well-established property features approx. 7 acres of sweet and sour cherries, over an acre of sour plums, and 4.5 acres planted with three varieties of table grapes. A spacious 6,000 sq. ft. packing house with two bathrooms and a kitchen for pickers, along with all included farming equipment, makes this a turnkey operation. The property also offers a well-maintained 4-bedroom home with an unfinished basement that has a separate entrance, providing excellent suite potential. Producing high-quality fruit that consistently sells at premium prices, with most sales going directly to a national wholesaler, this farm is a rare find in the South Okanagan. Info package available upon request – call today to book your private showing. (id:52811)
RE/MAX Wine Capital Realty
5820 Main Street Unit# 8
Oliver, British Columbia
Discover the appeal of Stonehouse Villas – a desirable, family, pet, and rental-friendly community. This well-maintained complex features low strata fees, making it an ideal choice whether you're looking for a residence for a small family, a smart rental investment, or are a first-time home buyer. The popular floorplan of this townhome provides full access from both the front and rear, allowing for effortless entry and exit, you can enjoy the convenience of two dedicated parking spaces. This townhome has benefited from several updates, including a renovated main bathroom, newer flooring, fresh paint, a hot water tank, and modern windows. Stainless steel appliances enhance the kitchen's convenience, which also provides plenty of countertop space. The spacious living and dining room area offers flexible options for use, whether for entertaining or relaxing. The 2-bedroom, 2-bathroom layout features an in-suite laundry room, brand new washer and dryer and plenty of storage space. Upstairs, the two bedrooms are generously sized. One bedroom opens onto an enclosed sunroom, a perfect spot for relaxation with beautiful views to the west. Centrally located in a highly walkable neighbourhood just blocks from downtown Oliver, allowing easy access to reach shops, parks, and schools. For a private showing, call Cameron or John. Experience one of the best options in Oliver for affordable living at Stonehouse Villas. (id:52811)
RE/MAX Wine Capital Realty
653 Papineau Street Unit# 102
Penticton, British Columbia
Well-built and thoughtfully designed, this home features durable Hardi-Plank siding, 3 spacious bedrooms, and 2.5 bathrooms. An ICF concrete party wall between units provides exceptional soundproofing for quiet, comfortable living. Ideally located close to downtown, the farmers martket and the high school, this property offers both convenience and peace of mind; perfect for families, professionals, or investors seeking quality construction in a central location. (id:52811)
Royal LePage Locations West
194 Maple Place Unit# 4
Oliver, British Columbia
Welcome to Maple Place, a brand-new 4-unit townhouse subdivision offering modern design just minutes from downtown Oliver. *END UNIT* This 1,788 sq.ft. home features 3 spacious bedrooms and a highly functional layout with all main-floor living. The bright living area includes large windows, a feature fireplace, quality millwork, and warm modern fixtures with high-illumination LED accent lighting throughout. The kitchen is impressively finished with floor-to-ceiling cabinetry, quartz countertops, a peninsular island with bar seating. Full Appliance package: Gas Range, Dishwasher, Refrigerator, Stacked Washer and Dryer. Exceptional cabinetry storage usually only found in custom homes. Modern colour palette with black hardware and fixtures complete the contemporary look. Upstairs, the primary suite offers a walk-in closet with built-ins and a spa-inspired ensuite w/ a large shower and freestanding soaker tub. 2 more bedrooms provide flexibility for family, guests, or home office use. Comfortable high-efficiency gas furnace with heat pump/AC + Digital Thermostat. Separate utility room provides sound control and easy maintenance. Laundry room w/ sink is conveniently located off garage. EV Ready Pre-wired for your car. Private low-maintenance yard with xeriscaping, 6’ powder-coated metal fencing, and a north-facing concrete patio, ideal for summer shade. Pets OK. GST applic. Complete P.T.T. exemption may be available *restrictions may apply. Immediate Possession Available Now! (id:52811)
RE/MAX Wine Capital Realty
3005 Juniper Drive
Penticton, British Columbia
CLICK TO VIEW VIDEO:Welcome to 3005 Juniper Dr. A private resort-style retreat in Penticton’s highly desirable Wiltse/Valleyview area. Set on a 0.45acre lot, this 6 bedroom home captures breathtaking views of both Okanagan & Skaha Lakes. The open-concept main floor is the heart of the home with oversized sliding doors to maximize the view, large entertaining island, gas cooktop, double wall ovens, wine fridge & full-size fridge/freezer. The walk-in pantry & office area complete this chef-inspired kitchen. The vaulted primary suite offers a serene escape with a spa-inspired ensuite, sliding doors to patio access & sunset views you’ll savour. The bright walk-out lower level provides exceptional flexibility with four bedrooms, full laundry, second kitchen & separate entrance. Ideal for guests, extended family or revenue potential. Outdoors, experience true South Okanagan living with a heated pool featuring retractable cover, hottub and a full temp controlled washroom. The outdoor BBQ kitchen has a prep area, tub sink & sprayer, perfect for rinsing dishes, food or tiny feet before a swim. Gardeners will love the space & natural rock landscaping, while entertainers will appreciate the covered patios & multiple lounging zones. The upper patio boasts motorized awnings. Enjoy radiant in-floor heating, ducted heat pumps, on-demand hot water, oversized Dbl garage & parking for RV/Boat. A rare combination of luxury, privacy & lifestyle close to schools, shopping & the best of Penticton. (id:52811)
Exp Realty
4206 Monro Avenue
Summerland, British Columbia
Welcome to 4206 Monro Ave, nestled in the heart of picturesque Summerland, BC. This unique 4+ acre lake-view property offers a rare combination of space, potential, and charm. Bring your decorating and decor ideas for the interior of this solid circa 1970’s home offering lots of natural light and a family friendly 4bedroom 2 bathroom layout. Enjoy the beautiful accent beams and a cozy wood-burning fire place and wood stove that keeps the space warm through the winter. Step outside to enjoy the views from the deck that leads to an above ground pool . The expansive, fully fenced lot features a thriving ambrosia apple orchard with room to plant more. Around the home there is tons of space for gardening, fruit trees, and even a greenhouse and separate potting room to support your green thumb. For the hobbyist or entrepreneur, enjoy 2 separate detached workshops, one features a bright unfinished loft / studio. All of this allows you to enjoy the privacy and peace of country living and still be only minutes from town amenities. A must-see for those looking to blend lifestyle, land, and opportunity. (id:52811)
RE/MAX Orchard Country
3751 Lornell Court
Peachland, British Columbia
Set in a cul-de-sac, this custom craftsman home was built by an award-winning builder. This 4 bedroom + den walk-out rancher offers lake and mountain views and a layout that works for everyday living. You’ll notice attention to detail and a plan that takes full advantage of its surroundings while maintaining privacy. The main floor is bright and open, with expansive windows framing the view and filling the space with natural light. The living room with tray ceiling is anchored by a gas fireplace with built-in solid wood cabinetry and flows into the dining area and kitchen. The kitchen is functional and inviting, featuring a gas range, generous storage, granite countertops, a large sit-up island, and a sink positioned to enjoy the scenery. Step outside to the upper deck to relax, entertain, or take in nature. The primary bedroom offers a private escape with direct deck access, walk-in custom closet system, and an ensuite with dual sinks, a soaker tub, and a separate shower. There is also an office and large laundry room for one-level living convenience. The lower level is ideal for teens, guests, or extended family, with two additional bedrooms (potential for a third), a full bathroom, and a flexible bonus room under the suspended slab garage—perfect for a gym, games room, or studio. The outdoor living sets this home apart. The landscaped yard features multiple seating areas, including a front patio and a deck with stairs to the tiered backyard designed for privacy and enjoyment. Highlights include barn doors for privacy, an infinity hot tub, and an outdoor shower, all positioned to make the most of sun and the views. There’s also boat or RV parking along the side of the home. Located minutes from Peachland, nearby beaches, and West Kelowna amenities, this property delivers space, views, and lifestyle in one package. (id:52811)
Royal LePage Kelowna
5586 Nixon Road
Summerland, British Columbia
Welcome to the Lake Breeze development in beautiful Trout Creek. This brand new 1730 sq. ft. rancher offers premium modern finished throughout. The gourmet kitchen is a chef's dream with quartz counters, extensive cabinetry and a large walk-in pantry. The open concept great room features abundant natural light, a contemporary electric fireplace and wet bar for entertaining. The floor plan hosts three generous bedrooms, including a lavish primary suite with spa-like 5 piece ensuite and walk-in closet. For convenience, the laundry room with sink is perfectly situated off the mudroom which leads to the oversized double garage. Enjoy entertaining on the large covered patio overlooking the fully fenced landscaped backyard. Covered by Home Warranty and located steps from Powell Beach, pickleball/tennis courts and around the corner from the boat launch on Wharf Street. The neighbourhood is flat and an easy walk to Okanagan Lake and Sunoka Beach/Dog Park. GST is applicable. (id:52811)
Parker Real Estate
1211 Apex Mountain Road Unit# 1
Penticton, British Columbia
SKI IN SKI OUT!Welcome to 1211 Apex Mountain Rd, an exquisite turn key 4 bed, 4 bath half duplex offering just under 1,800 sq ft of refined mountain living. Every detail has been crafted for comfort and style—from the rich hardwood floors and soaring vaulted ceilings to the dramatic stone fireplace that anchors the living room. The kitchen showcases stainless steel appliances, abundant storage, and a picture window framing breathtaking mountain views. Entertain with ease on the expansive covered deck, complete with a BBQ area and a private 8-person hot tub overlooking the forest and ski run—your own secluded retreat. The primary with ensuite provides convenience and serenity, while the upper loft and 2 bedrooms and full bathroom offers additional space for guests. A self-contained spacious and open concept one-bedroom suite adds versatility and rental opportunity. Designed with skiers in mind, the oversized mudroom, powder room, ski lockers, and parking for 4 vehicles ensure effortless living. Outside, enjoy true ski-in/ski-out access on the Strayhorse trail, your own private firepit, and unmatched privacy with no chance of anyone building beside or behind. This is more than a cabin—it’s an exclusive mountain sanctuary. Located at Apex Mountain Resort, where you’ll enjoy year-round adventure including skiing, snowboarding, skating, tubing, snowshoeing, and so much more. Book your private showing today. (id:52811)
Vantage West Realty Inc.
194 Maple Place Unit# 3
Oliver, British Columbia
Welcome to Maple Place, a brand-new 4-unit townhouse subdivision offering modern design just minutes from downtown Oliver. This 1,788 sq.ft. home features 3 spacious bedrooms and a highly functional layout with all main-floor living. The bright living area includes large windows, a feature fireplace, quality millwork, and warm modern fixtures with high-illumination LED accent lighting throughout. The kitchen is impressively finished with floor-to-ceiling cabinetry, quartz countertops, a peninsular island with bar seating. Full Appliance package: Gas Range, Dishwasher, Refrigerator, Stacked Washer and Dryer. Exceptional cabinetry storage usually only found in custom homes. Modern colour palette with black hardware and fixtures complete the contemporary look. Upstairs, the primary suite offers a walk-in closet with built-ins and a spa-inspired ensuite w/ a large shower and freestanding soaker tub. 2 more bedrooms provide flexibility for family, guests, or home office use. Comfortable high-efficiency gas furnace with heat pump/AC + Digital Thermostat. Separate utility room provides sound control and easy maintenance. Laundry room w/ sink is conveniently located off garage. EV Ready Pre-wired for your car. Private low-maintenance yard with xeriscaping, 6’ powder-coated metal fencing, and a north-facing concrete patio, ideal for summer shade. Pets OK. GST applic. Complete P.T.T. exemption may be available *restrictions may apply. Immediate Possession Available Now! (id:52811)
RE/MAX Wine Capital Realty
3589 Skaha Lake Road Unit# 204
Penticton, British Columbia
Welcome to Skaha Breeze—where lifestyle meets comfort just steps from the beach! This stunning second-floor corner unit boasts a bright southeast exposure, capturing morning sunshine and views toward Skaha Beach. With spacious 9’ ceilings, expansive windows, and an open-concept design, the 2-bedroom, 2-bathroom layout feels airy and inviting. The kitchen features granite countertops, stainless steel appliances, and breakfast bar with a dining area adjacent for seamless entertaining. You'll find radiant in-floor heating in both bathrooms for year-round comfort. Enjoy your private sun deck with gas BBQ hookup, or head up to the 4th floor and discover an exclusive rooftop terrace with sweeping lake views. Additional highlights include in-suite laundry, ample storage, and fully secured parking. Skaha Breeze is a pet-friendly community allowing two dogs (any size) or two cats, with flexible rental options (3-month minimum). Affordable strata fees and a well-managed building make this a rare opportunity. Don’t miss your chance to own in one of Penticton’s most sought-after locations—call today to book your private showing! Square footage has been calculated using the building’s exterior dimensions at each floor level and includes interior walls. All measurements are approximate and should be independently verified by the buyer if deemed important. (id:52811)
Summerland Realty Ltd.

