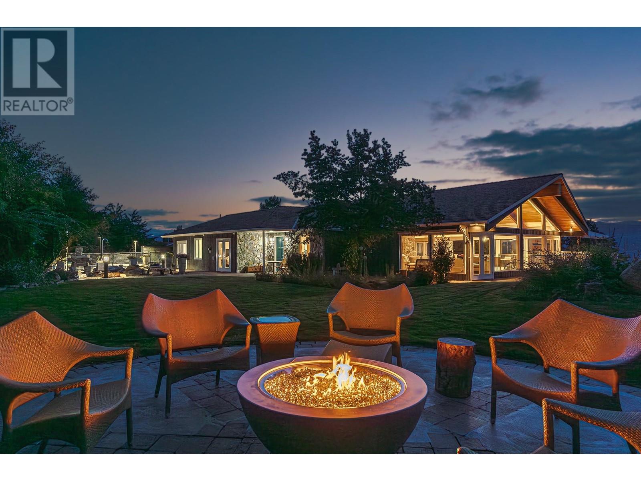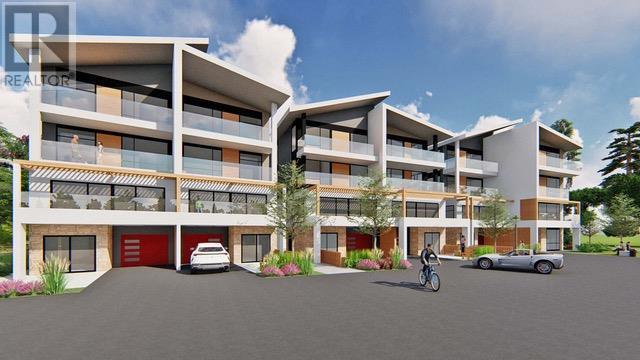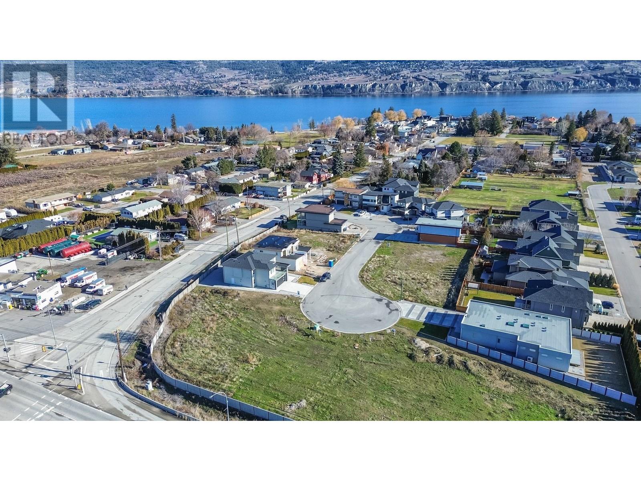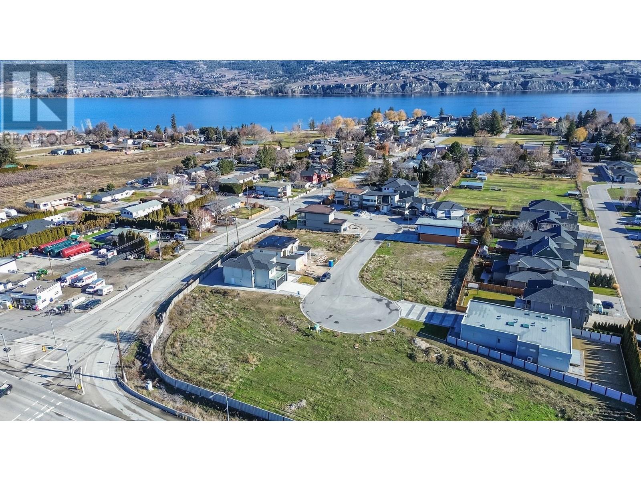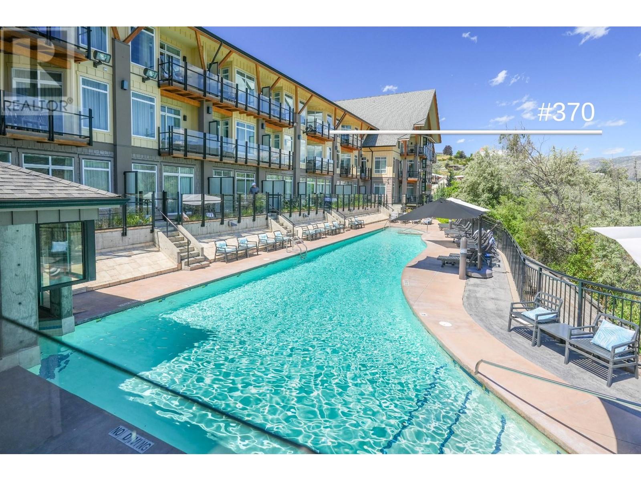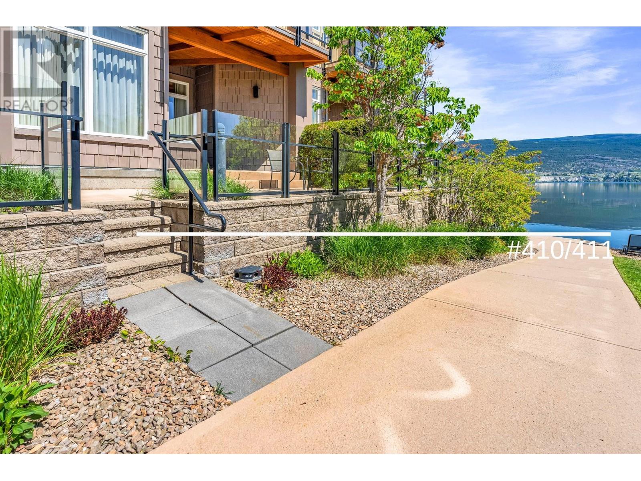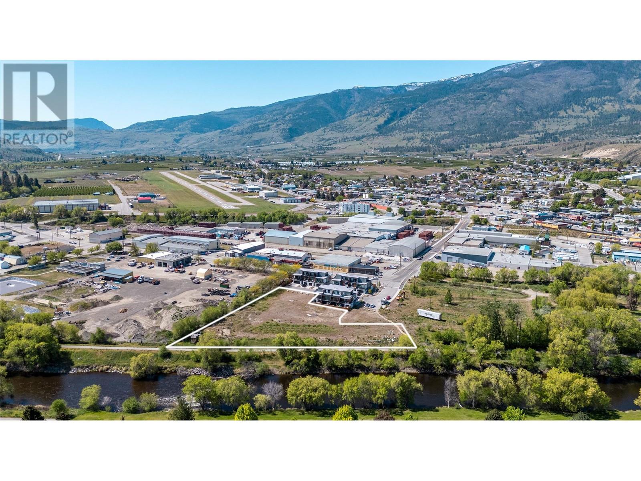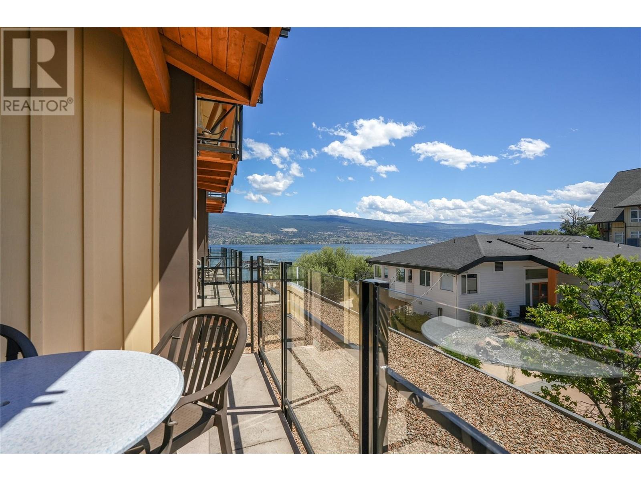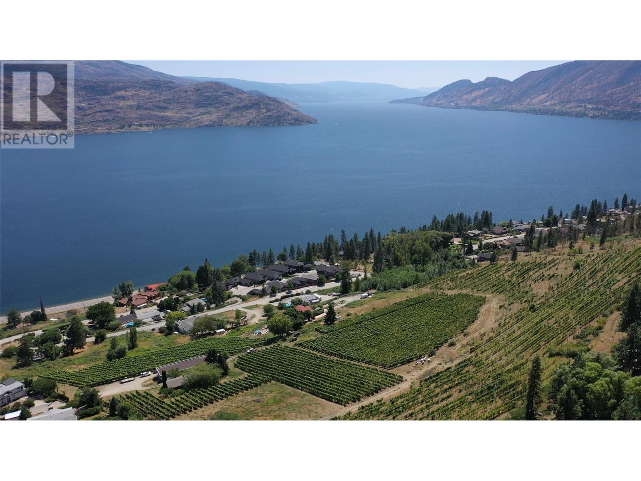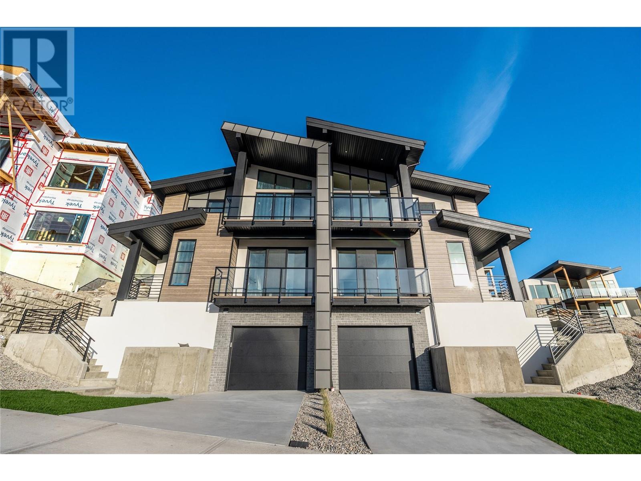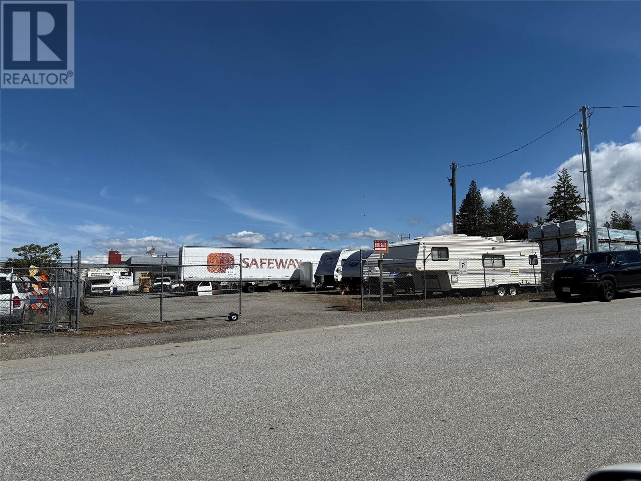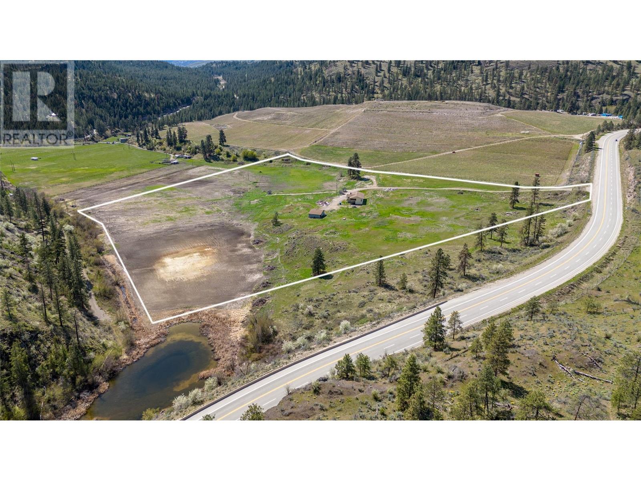Pamela Hanson PREC* | 250-486-1119 (cell) | pamhanson@remax.net
Heather Smith Licensed Realtor | 250-486-7126 (cell) | hsmith@remax.net
3029 Spruce Drive
Naramata, British Columbia
Nestled in luscious grounds, this sprawling over 4700 sqft RANCHER plus basement features: VIEWS, salt-water POOL, pickleball/tennis/basketball COURT, WORKSHOP and a GARAGE. Walk into your home with pouring natural light, massive wood beams and double sided granite fire place overlooking the WATERFALL. This expansive home has a grand room with vaulted ceilings, room for a 10-person table, walk-out onto your vast patio with spectacular views of the lake. Perfect for entertaining or relaxing. Primary bedroom is beautifully finished with over 190sqft, walk through closet and a tranquil ensuite. Bedrooms are steps away from the pool for ease. Downstairs you will find storage/den/wine cellar and a bathroom plus BONUS ROOM: gym/theater room or a potential suite. (id:52811)
Dexter Realty
9800 Turner Street
Summerland, British Columbia
An exceptional, shovel-ready property ideally suited for builders, developers, investors, or multi-generational families seeking a premium development site in the heart of the Okanagan. This unique offering combines breathtaking south-facing views of the valley and cityscape with a prime location. Just minutes from downtown and in close proximity to schools, parks, and essential amenities. Zoned for Medium Density Housing, the property supports a diverse range of residential development options. Completed conceptual plans include3–4 bare land strata lots, Up/down duplex configurations, 12–14 townhomes, A 20-unit condominium development. All key preparatory work has been completed, including a comprehensive engineering and servicing drawings, detailed site plans, and registered easements. This is a rare opportunity to acquire a fully prepped development site in one of the most desirable regions in British Columbia. (id:52811)
Chamberlain Property Group
1727 Treffry Place
Summerland, British Columbia
Situated in a new neighbourhood of Trout Creek, this .33 acre flat property offers convenient proximity to the elementary school, parks and beaches of Okanagan Lake. Whether you're considering a rancher with an attached garage or a two-story residence to capture the lovely mountain views, this versatile lot accommodates various home styles and includes the option for building a detached carriage house or possibly a duplex. All essential services and utilities are readily available at the lot line, streamlining the building process. Choose your own builder and timeline! GST is applicable. (id:52811)
Parker Real Estate
Oakwyn Realty Okanagan
1736 Treffry Place
Summerland, British Columbia
Situated in a new neighbourhood of Trout Creek, this .14 acre flat property offers convenient proximity to the elementary school, parks and beaches of Okanagan Lake. Whether you're considering a rancher with an attached garage or a two-story residence to capture the lovely mountain views, this versatile lot accommodates various home styles and the zoning bylaw includes the option for a possible duplex. All essential services and utilities are readily available at the lot line, streamlining the building process. Choose your own builder and timeline! GST is applicable. (id:52811)
Parker Real Estate
Oakwyn Realty Okanagan
13011 Lakeshore Drive S Unit# 370
Summerland, British Columbia
Waterfront Resort Living in the Heart of Summerland! This fully furnished suite at the Summerland Waterfront Resort offers the perfect Okanagan getaway and investment opportunity. Located beside the Summerland Yacht Club and just steps from Okanagan Lake, beaches, and vibrant lakeside dining at “Shaughnessy's ” restaurant. Enjoy sunny afternoons on your private lakeview deck or fire up the BBQ and soak in views of the lake, vineyards, and surrounding mountains. This bright and beautifully appointed unit features a full kitchen with granite countertops and stainless appliances, a spacious layout with pull-out couch and comfortable sleeping arrangements. Amenities include an outdoor pool, hot tub, spa, gym, cafe, boat rentals, dock access—professionally managed with excellent service and care. Owners may use the suite up to 180 days/year and must opt into the rental pool for the remaining days, allowing for revenue generation when not in use. Pet-friendly (with approval), turn-key, and income-generating—your South Okanagan dream escape awaits! (id:52811)
Parker Real Estate
12811 Lakeshore Drive S Unit# 410/411
Summerland, British Columbia
Welcome to one of the most desirable and flexible suites at the Summerland Waterfront Resort—widely regarded as offering the best amenities in the South Okanagan. This rare ground-level, south-facing double suite (units 401 & 411) features two patios that walk out to greenspace and a quaint sandy beach, offering privacy, sunshine, and unbeatable views. The thoughtfully designed layout includes a lock-off option, or use the whole double suite! Featuring two bedrooms, two full bathrooms, a full kitchen with granite countertops, a bright and open living space with a cozy fireplace, and a large walk-out patio with views of Okanagan Lake. This resort-style property is professionally managed and includes top-tier amenities: outdoor pool, hot tub, sauna, spa, café, sundeck, beachfront access, boat docks, BBQ areas, underground parking, fitness centre, and boat/bike rentals. Strata fees cover heating, electricity, cable TV, management, and all resort amenities. Owners may use the suite throughout the year (60 days summer, 120 days winter), with mandatory participation in the rental pool for the remaining time—generating strong and growing revenue. Whether you're seeking a luxurious vacation retreat, or a place for extended family stays (with an income-generating bonus!) this turnkey lakeside property delivers. Don’t miss this rare opportunity—start earning Summer 2025 income today. (id:52811)
Parker Real Estate
5995 Sawmill Road
Oliver, British Columbia
Located in beautiful Oliver, BC this 1.55 acre development lot has plans available for 28 townhouses with RH2 zoning that also supports appartment buildings should you decide. Oliver Landing is highlighted by its prime riverfront location, exceptional views and is close proximity to downtown, shopping, biking and hiking trails. Previously prepared plans were for 7 - 4 plexes consisting of 28 spacious 1,850 sq/ft townhomes. Call Listing Reps for more details and a package of information. (id:52811)
Royal LePage Locations West
13011 Lakeshore Drive S Unit# 222
Summerland, British Columbia
Lakeside luxury at Summerland Waterfront Resort. This Lakeview 1-bed, 1 bath 4 pce unit, is turnkey and ready to enjoy. This unit features granite counters throughout, stainless steel appliances, a cozy fireplace, and lakeview balcony. Fully furnished with hotel amenities that include an outdoor pool, hot tub, sauna, fitness centre, BBQ area, bistro, boat rentals, spa and access to lower town walking paths along Okanagan Lake. No charge Laundry facilities on site. Professionally managed and offers stress-free ownership with revenue potential through a rental pool, allowing for 180 days of personal use per year (peak and off peak allocation, 60 days during peak & 120 days in the off peak). By appointment only. Measurements taken from IGuide - buyer to verify if important. Located in the heart of Wine Country, 1 hour to Apex Mountain resort, 30 min to Penticton airport. Located on the property Shaughnessys Cove where you can relax/walk & enjoy dinner out. Tripadvisor has rated as the top hotel in the Okanagan, in top 1% worldwide and in the top 25 in Canada! No Vacant home tax or Spec tax. Call today to view. (id:52811)
RE/MAX Orchard Country
6212 Gummow Road & 6266 Lipsett Avenue
Peachland, British Columbia
A rare opportunity to acquire approximately 18 acres of prime, lakeview property in Peachland, BC, located at 6212 Gummow Rd. and 6266 Lipsett Ave. Set above Okanagan Lake, this remarkable parcel offers stunning panoramic views stretching from the Bennett Bridge in Kelowna to Penticton. Planted in vineyard since 1998, the land features 16 acres of certified organic, award-winning red varietals, including Pinot Noir. While the vineyard is fully operational and income-producing, the property is not within the Agricultural Land Reserve (ALR), which opens the door for significant development potential. Designated for residential zoning under the Peachland Official Community Plan (OCP), the site allows for up to 12 duplex units or 6 single-family homes per acre, making it ideal for a master-planned lakeview community. Each future lot would enjoy sweeping 180-degree lake and mountain vistas. Alternatively, the property could be used strategically as trade-in land to facilitate ALR removals elsewhere. Whether continuing as a boutique vineyard or transforming into a high-end residential development, this property combines natural beauty, strategic location, and exceptional investment potential. (id:52811)
Chamberlain Property Group
1100 Antler Drive Unit# 102
Penticton, British Columbia
Welcome to sophisticated modern living with panoramic Okanagan views at The Ridge Penticton—a thoughtfully designed contemporary duplex offering over 2,000 sq. ft. of impeccably planned space across three luxurious levels, all seamlessly connected by a private elevator for ultimate convenience. Perched to capture breathtaking views of Skaha Lake and the Okanagan Valley, this home is a rare blend of modern elegance and everyday functionality. The top floor is a true showpiece—ideal for morning coffee or hosting stylish dinners against a stunning scenic backdrop. A versatile bedroom or den on this level provides flexibility to suit your lifestyle, whether as a guest suite, home office, or creative studio. The middle level features a serene primary retreat complete with a spa-inspired 5-piece ensuite with in-floor heating and a generous walk-in closet. An additional spacious bedroom with its own private 4-piece ensuite ensures comfort and privacy for family or guests. A well-appointed laundry room adds everyday practicality. On the ground level, enjoy your own private theatre room and powder room. Groceries are easy to bring in via level laneway access, and the 2-car tandem garage adds convenience. High-end finishes throughout include quartz countertops, luxury vinyl plank flooring, premium stainless steel appliances, and a curated modern lighting package. This is low-maintenance, high-style living at its finest. Embrace the Okanagan lifestyle in a home that truly has it all. (id:52811)
Royal LePage Locations West
365 Cherry Avenue
Penticton, British Columbia
First time for sale in 30+ years always used for Storage. Fenced .33 Acre Commercial Lot. Phase One complete. M1 Zoning. allows for many possibilities! Only ever used for storage and has a clear Phase 1 (id:52811)
Century 21 Assurance Realty Ltd
101 Hwy 3a Highway
Kaleden, British Columbia
Unlock the potential of your dreams! Nestled on over 30 sprawling acres just 15 minutes from the vibrant heart of downtown Penticton, this remarkable property invites your imagination to run wild. Currently zoned for agricultural use and equipped with two valuable water licenses, it presents an exceptional opportunity for those looking to cultivate a vineyard, establish a flourishing orchard, or create a thriving farm. The spacious residence, offers a canvas for your personal touch and modernisation or demolition and opportunity to build your dream home. RV pad has hook ups/power. Complemented by numerous outbuildings, this estate is brimming with possibilities for entrepreneurial ventures or serene rural living. Opportunities like this are rare. Seize the chance to develop raw land so close to the city! Don’t let this unique prospect slip away; contact your agent today and start envisioning the future you’ve always wanted! (id:52811)
Royal LePage Locations West

