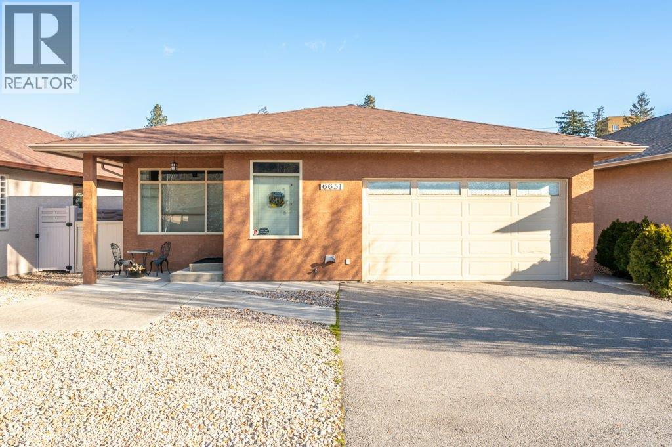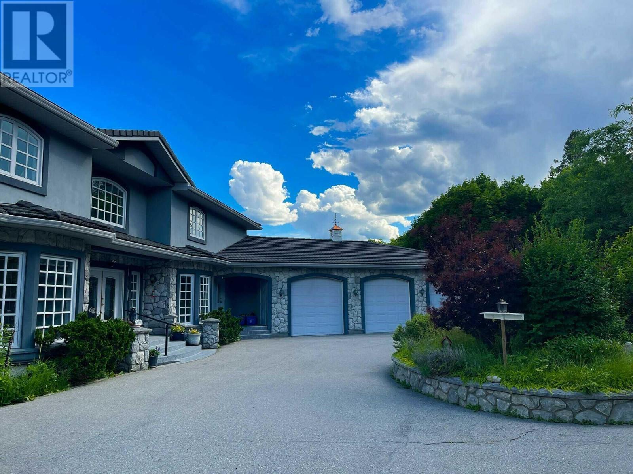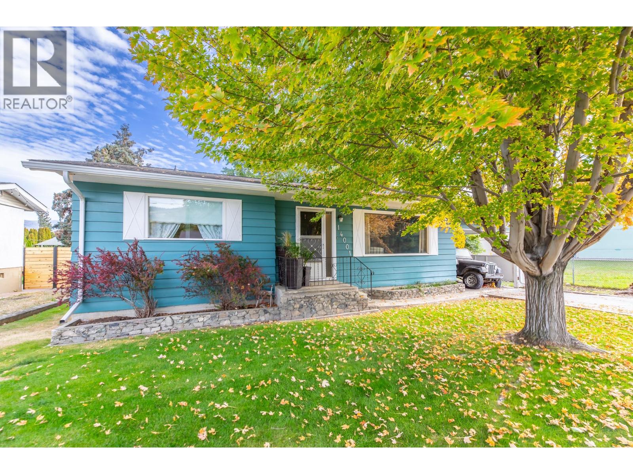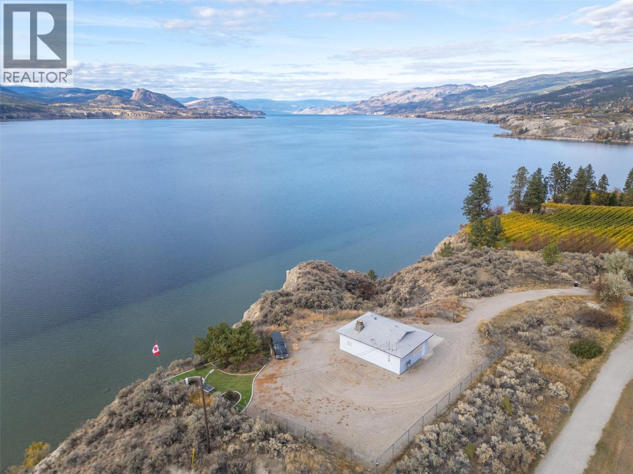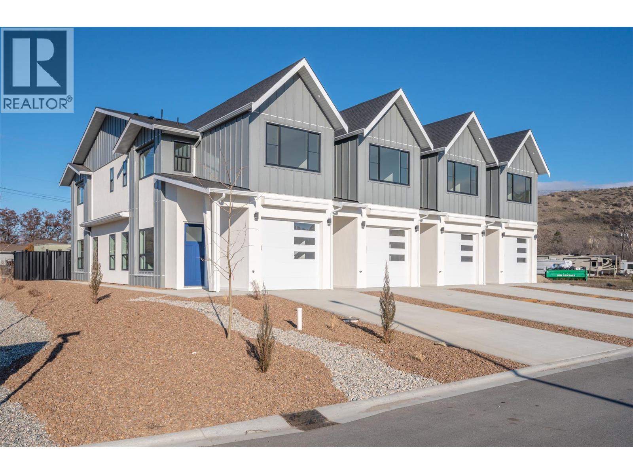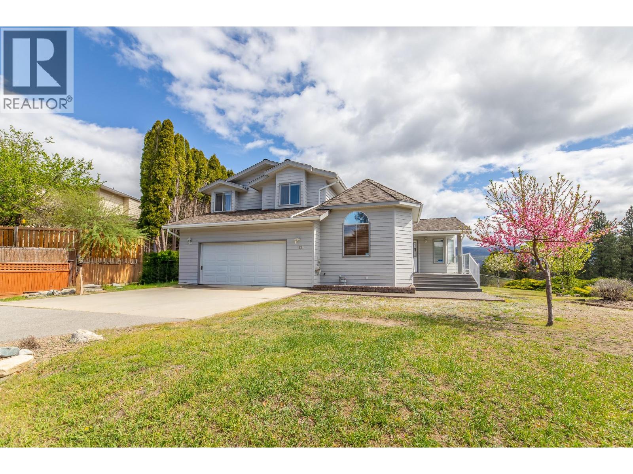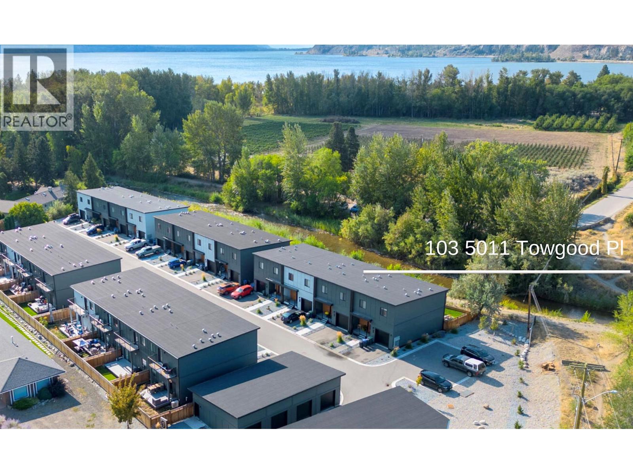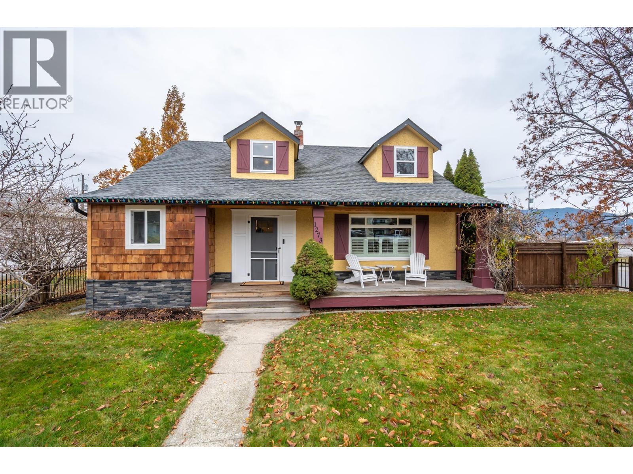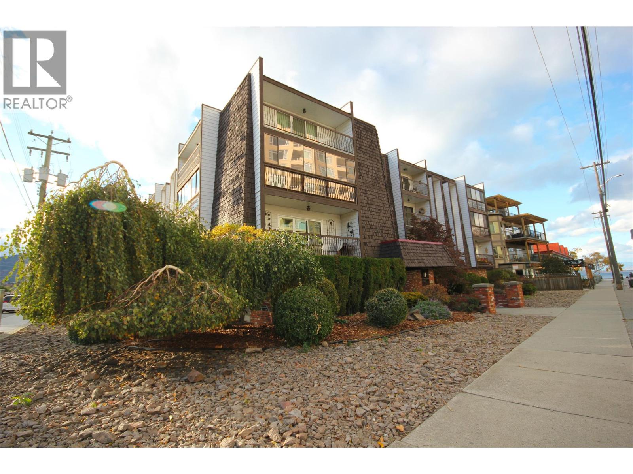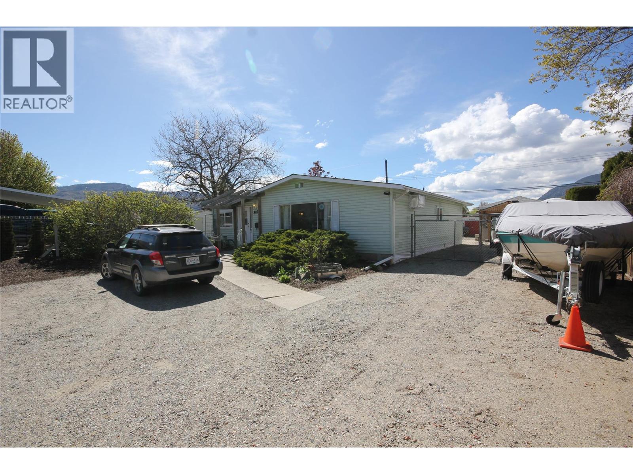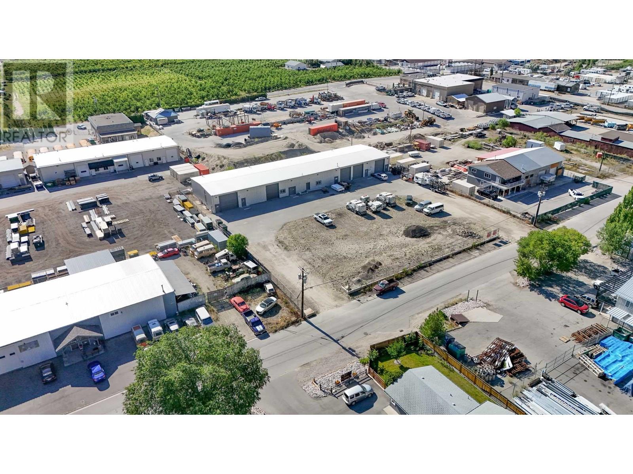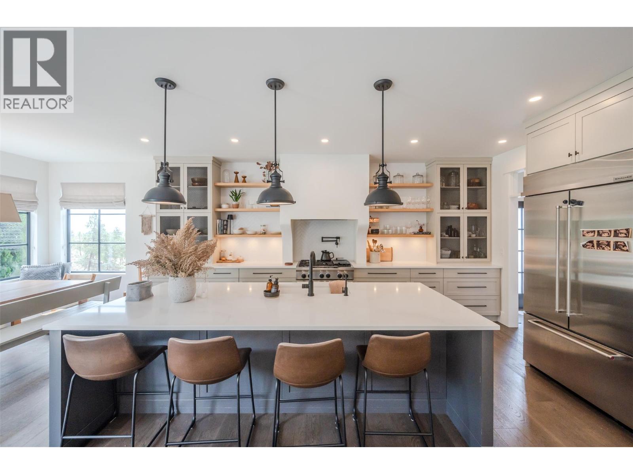Pamela Hanson PREC* | 250-486-1119 (cell) | pamhanson@remax.net
Heather Smith Licensed Realtor | 250-486-7126 (cell) | hsmith@remax.net
6651 Oxbow Crescent
Oliver, British Columbia
Welcome to Willowglen, a quiet & desirable neighbourhood with easy access to the hike & bike path along the Okanagan River. This beautiful move-in ready 2 BED, 2 BATH rancher offers comfortable single-level living in a location that perfectly balances tranquility & convenience. The bright, inviting home features high ceilings & a well-designed layout that allows natural light to flow throughout. The refreshed kitchen offers ample storage with extra cabinets, newer appliances with full-size fridge & excellent functionality for both everyday living & entertaining. New hardware on all cabinets & doors in the home. The spacious primary bedroom is a true retreat with walk-in closet, 3-piece ensuite & French doors opening to a private, landscaped backyard. Enjoy your private outdoor oasis with lush cedars, garden bed & patio with gas bbq hookup, ideal for hosting guests, gardening or relaxing. Additional features include a double car garage, 50-gallon gas hot water tank, central vacuum, 200amp electrical panel & security system. A lovely feature is the choice to greet the sunrise with your morning coffee in the privacy of the backyard, or unwind on the front porch while soaking in stunning sunsets. Excellent location close to recreation, golf, shopping & town amenities. Located in one of the area’s most sought-after neighbourhoods, this well-maintained rancher is a fantastic opportunity to enjoy easy, low-maintenance living in a beautiful setting. Book your private showing today! (id:52811)
RE/MAX Wine Capital Realty
317 Hyslop Drive
Penticton, British Columbia
Visit REALTOR website for additional information. Welcome to this unique 3.37-acre Penticton property on the West Bench—ideal for horse lovers, car collectors, or aspiring vineyard owners. Close to town amenities, West Bench Elementary, golf courses, KVR trails, and beaches, this location offers unparalleled convenience. Enjoy breathtaking lake views, privacy, and a spacious 11000 sqft, 3-storey home with vaulted ceilings. Property features include a circular driveway, electric gate, hot tub, veggie garden, cherry orchard, mature trees, and ample garage space with a large horse barn. Perfect for your forever home! (id:52811)
Pg Direct Realty
14001 Amm Avenue
Summerland, British Columbia
Wonderful family home in a fantastic location, walking distance to schools, recreation and downtown Summerland. Featuring a classic 3 bedroom floor plan and extremely well maintained original features including hardwood floors, conventional fireplace & wood stove, lots of closet space and room to grow in the basement. The garden is a fabulous oasis with its covered patio area, detached potting shed, perimeter landscaping and fencing. Lots of parking available with a carport, driveway and street parking. (id:52811)
Parker Real Estate
783 Lower Bench Road
Penticton, British Columbia
Two thirds of an Acre of breath taking lake views. This property is zoned P1, and fully serviced with natural gas, municipal water, electricity, and septic. Access through the Lakeview Cemetery, via an implied easement from the City of Penticton. Includes a fully finished 26' x 34' building, complete with a bathroom, office. 10' ceilings throughout the building, and a large overhead door for ease of entry/exit. Contact the listing agent for details! (id:52811)
Royal LePage Locations West
194 Maple Place Unit# 2
Oliver, British Columbia
Welcome to Maple Place, a brand-new 4-unit townhouse subdivision offering modern design just minutes from downtown Oliver. This 1,788 sq.ft. home features 3 spacious bedrooms and a highly functional layout with all main-floor living. The bright living area includes large windows, a feature fireplace, quality millwork, and warm modern fixtures with high-illumination LED accent lighting throughout. The kitchen is impressively finished with floor-to-ceiling cabinetry, quartz countertops, a peninsular island with bar seating. Full Appliance package: Gas Range, Dishwasher, Refrigerator, Stacked Washer and Dryer. Exceptional cabinetry storage usually only found in custom homes. Modern colour palette with black hardware and fixtures complete the contemporary look. Upstairs, the primary suite offers a walk-in closet with built-ins and a spa-inspired ensuite w/ a large shower and freestanding soaker tub. 2 more bedrooms provide flexibility for family, guests, or home office use. Comfortable high-efficiency gas furnace with heat pump/AC + Digital Thermostat. Separate utility room provides sound control and easy maintenance. Laundry room w/ sink is conveniently located off garage. EV Ready Pre-wired for your car. Private low-maintenance yard with xeriscaping, 6’ powder-coated metal fencing, and a north-facing concrete patio, ideal for summer shade. Pets OK. GST applic. Complete P.T.T. exemption may be available *restrictions may apply. Immediate Possession Available Now! (id:52811)
RE/MAX Wine Capital Realty
112 Sumac Ridge Drive
Summerland, British Columbia
Lovely views of Okanagan Lake from this two-storey home, nestled in the quiet subdivision of Sumac Ridge Lakeview Estates, just north of downtown Summerland. The spacious 3 bedroom plus den, 3 bathroom home offers the perfect blend of comfort, character, and privacy. Inside, you'll find vaulted ceilings that enhance the open, airy feel of the main living area. A cozy family room off the kitchen, complete with a gas fireplace, creates the perfect space for relaxing or entertaining. The versatile den makes a great home office, hobby space or possibly a 4th bedroom. Upstairs, the large primary suite features a full ensuite bathroom and opens onto a private deck—perfect for enjoying peaceful mornings with views of the 8th tee box and Okanagan Lake. Outdoors, enjoy your tranquil yard with mature landscaping, raised garden boxes and underground irrigation. The double car garage with workshop area and extended driveway provide ample parking and added privacy. This unique property combines a desirable location, thoughtful layout, and a classic traditional design—ideal for families, golf enthusiasts, or anyone seeking a serene lifestyle. (id:52811)
Parker Real Estate
5011 Towgood Place Unit# 103
Summerland, British Columbia
PRICED UNDER ASSESSED VALUE!! Modern Living Meets Trout Creek Charm. Welcome to this stunning townhome backing onto scenic Trout Creek and a quick walk to the lake- complete with a rare second DETACHED GARAGE (12’ x 26’) that’s exclusive for this unit. Perfect for extra parking, storage, or your favourite toys. Step inside to an airy open-concept layout where the living, dining, and kitchen spaces flow seamlessly together. Oversized windows flood the home with natural light, creating a bright and inviting atmosphere. Upstairs, you’ll find three generous bedrooms designed for comfort and privacy. Every detail has been thoughtfully curated to balance modern design with effortless livability. Located in Summerland’s highly sought-after Trout Creek neighbourhood, you’ll enjoy easy access to Okanagan Lake, beaches, parks, and schools - all within a peaceful, picturesque setting. Don’t miss your chance to own this exceptional home in one of the Okanagan’s most desirable communities. (id:52811)
Parker Real Estate
1273 Killarney Street
Penticton, British Columbia
Welcome to this charming cottage chic residence paired with modern comfort, ideally located in the highly sought-after “K” Streets neighbourhood of Penticton. Enjoy exceptional convenience with close proximity to transit, the hospital, schools, shopping, and a variety of dining options. The open-concept main level is designed for both everyday living and entertaining, showcasing coffered ceilings, living room with a striking stone gas fireplace and custom built-in shelving, and a beautifully appointed kitchen featuring a gas range, quality appliances, generous counter space, and a large centre island, the perfect gathering place for family and friends. The main floor also offers a spacious primary bedroom complete with a walk-in closet and a luxurious 5-piece ensuite, along with a full 4-piece bathroom and a convenient main-floor laundry area. Upstairs, you’ll find two generous bedrooms ideal for family, guests, or a dedicated home office. Situated on a desirable corner lot, the property boasts a double detached garage and a delightful guest cabin complete with a kitchenette and a 3-piece bathroom, ideal for visitors, extended family, or potential rental income. This is a rare opportunity to own a distinctive home in one of Penticton’s most desirable neighbourhoods, offering comfort, functionality, and outstanding lifestyle appeal. (id:52811)
Exp Realty
95 Winnipeg Street Unit# 106
Penticton, British Columbia
Looking for affordable, easy living just one block from Okanagan Lake? Welcome to this charming 1-bedroom, 1-bath, spacious condo offering 750 sq. ft. of comfort and convenience. The east-facing balcony is perfect for morning coffee and enjoying the sunshine. This condo is mostly original but has been well maintained over the years and has primarily been used as a summer retreat — clean, cozy, and ready for your personal touch. The quiet, well-managed building features a new roof and recent upgrades to the hallways and elevator, providing peace of mind for years to come. An extra storage unit adds convenience for your seasonal items or outdoor gear. This unbeatable location places you steps from the beach, restaurants, shopping, the art gallery, entertainment, and Penticton’s famous Farmers’ Market. With no age restrictions, reasonable strata fees, and a lifestyle that keeps you close to all the Okanagan action, this home is ideal for year-round living, a seasonal getaway, or an investment opportunity. Sorry, no pets. Book your viewing today and start living just steps from the lake! (id:52811)
RE/MAX Penticton Realty
402 Conklin Avenue
Penticton, British Columbia
Prime Investment Opportunity: 3-Bedroom Home with Updated Development Potential Explore this exceptional 3-bedroom, 1-bathroom home, ideally situated on a generous 0.26-acre lot in a highly sought-after city-center location. The property features a flat, accessible layout with ample parking, a detached garage, and dual access via both city streets and a laneway. Inside, the home offers a versatile floor plan, ready for your custom touches. The expansive lot provides a peaceful setting with plenty of space for outdoor living or future expansion. Investor Alert: Recent municipal zoning updates in British Columbia now allow up to four residences per property without requiring additional zoning changes. This makes the property a standout option for developers and investors looking to capitalize on the new regulations. The ability to add multiple residences maximizes the investment potential, transforming this property into a lucrative opportunity in a rapidly evolving market. Don’t miss out on this rare chance to own or develop in one of the city’s most desirable locations. Whether for personal use or as a strategic investment, this property offers endless possibilities. Act now to secure your future in this prime city locale. (id:52811)
RE/MAX Penticton Realty
9207 James Avenue Unit# Yard Space
Summerland, British Columbia
Outstanding yard space available in the heart of Summerland’s industrial core. Potential to lease up to 17,000 SF with frontage along James Avenue. Flat, level yard space with unsecure perimeter fencing. Zoned M2 – Heavy Industrial allows for more intensive industrial uses as well as service commercial, light industrial and storage uses. (id:52811)
RE/MAX Kelowna
6709 Victoria Road Unit# 21
Summerland, British Columbia
Welcome to this exquisite custom-built rancher, where thoughtful design and premium craftsmanship come together to create a truly exceptional home. Located in a serene and beautifully landscaped setting with privacy and direct access to nearby trails, this residence offers luxury living all on one level. And don’t forget that expansive 3 car garage! This home was thoughtfully designed by a professional Interior Designer from start to finish and no detail was left out. From the moment you step inside, you'll notice the attention to detail: custom Millwork, solid core doors, and elegant Emtek hardware throughout lend a sense of timeless quality and sophistication. The heart of the home is the chef-inspired kitchen, complete with high-end appliances, a custom plaster range, generous island, and a spacious butler’s pantry featuring a secondary dishwasher, sink and freezers. Enjoy the added convenience of direct access to your BBQ & enclosed garden right from your butlers pantry. The open-concept living space features A beautiful wine bar, fireplace and a multi panel sliding door that extends your living space to the outdoors making entertaining seamless. The home offers two well-appointed secondary bedrooms with large walk in closets, connected by a shared Jack and Jill bathroom, so every room has an ensuite! The primary suite is a private retreat with serene views and a spa-like ensuite featuring heated floors, steam shower and soaker tub. Complete with an extensive built in walk-in closet, this master bedroom boasts some of the best views, and plenty of space to retreat to. Step outside to a fully landscaped yard offering both relaxation and connection to nature with direct trail access just beyond the garden. This one-of-a-kind property offers the perfect balance of luxury, comfort, and lifestyle. A rare opportunity you won’t want to miss. (id:52811)
Royal LePage Parkside Rlty Sml

