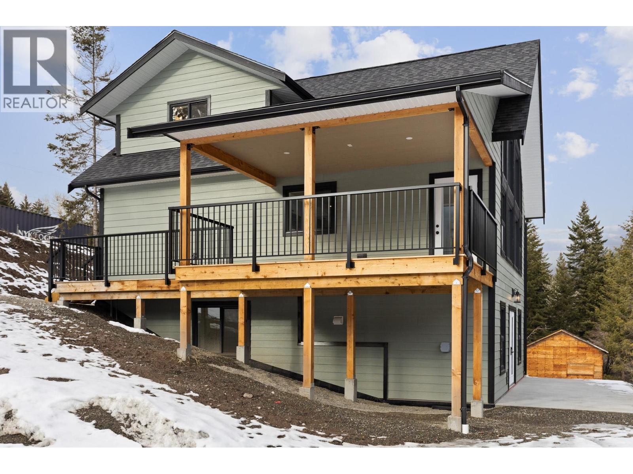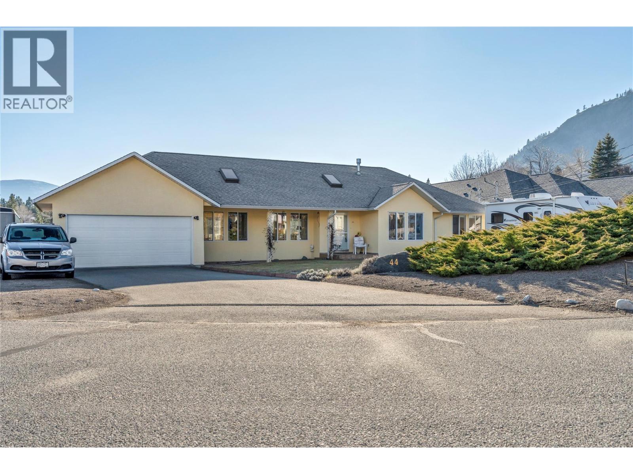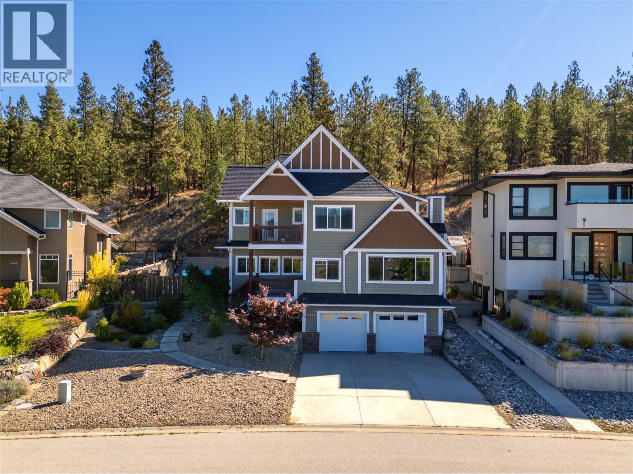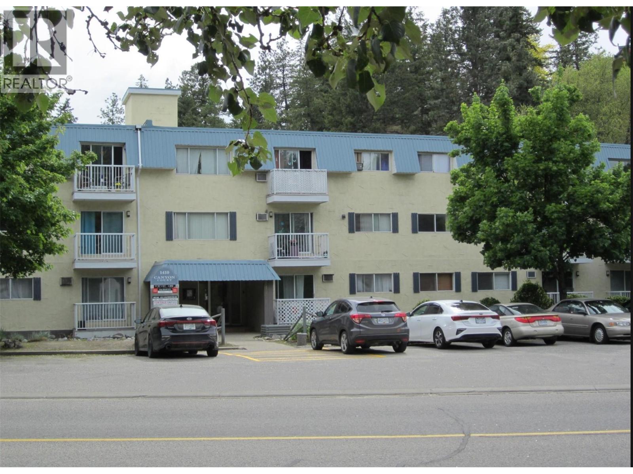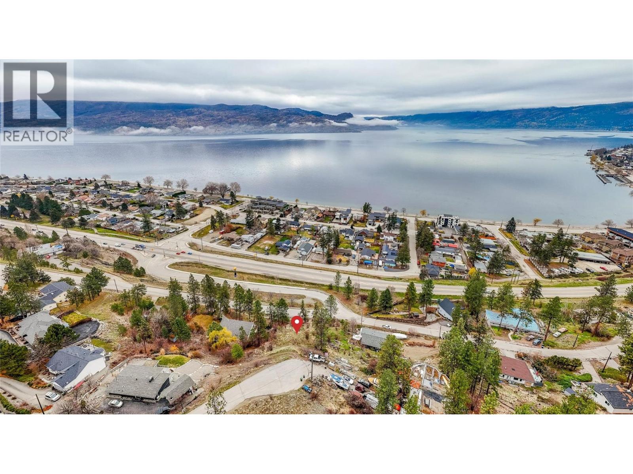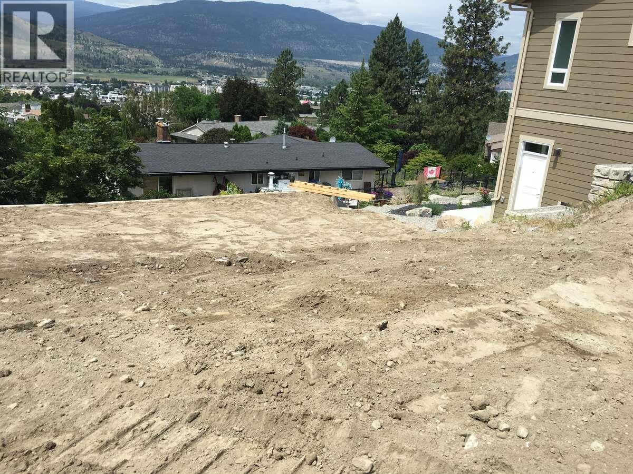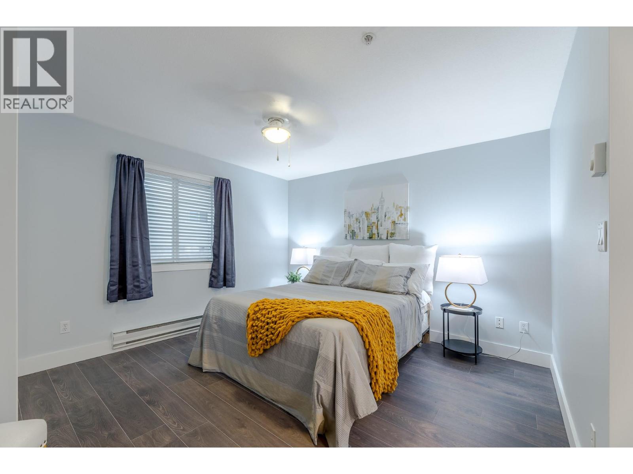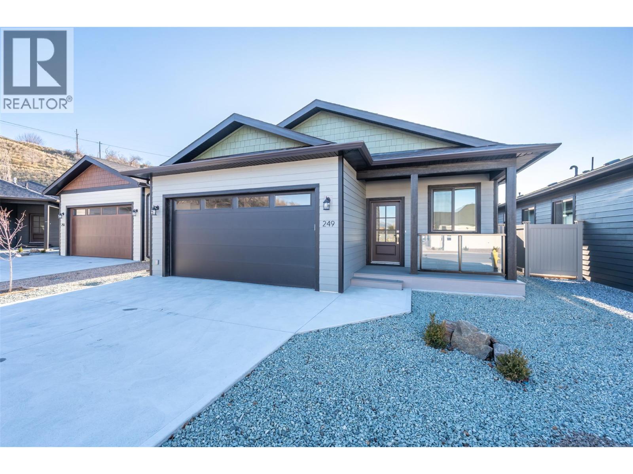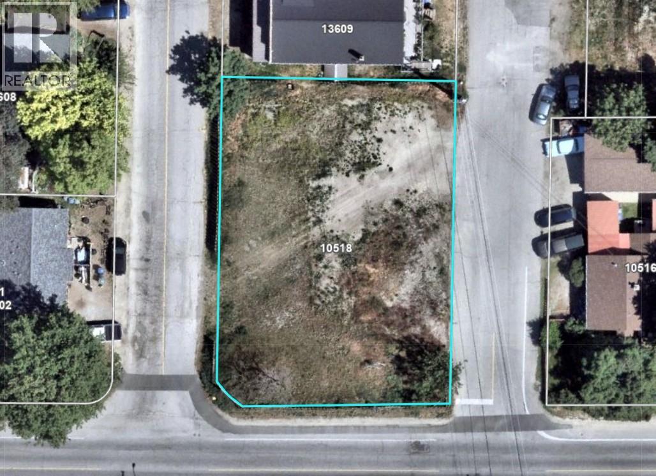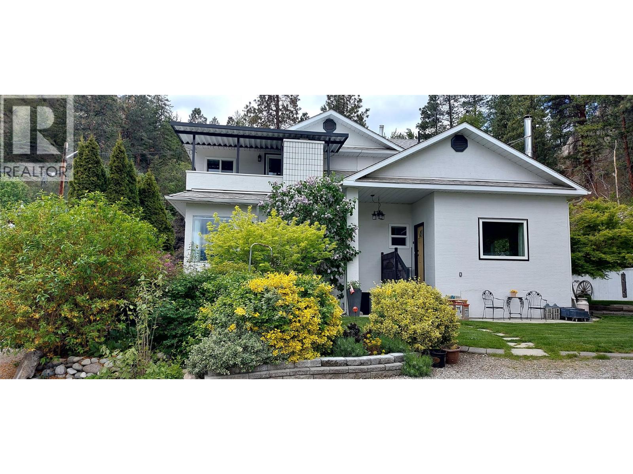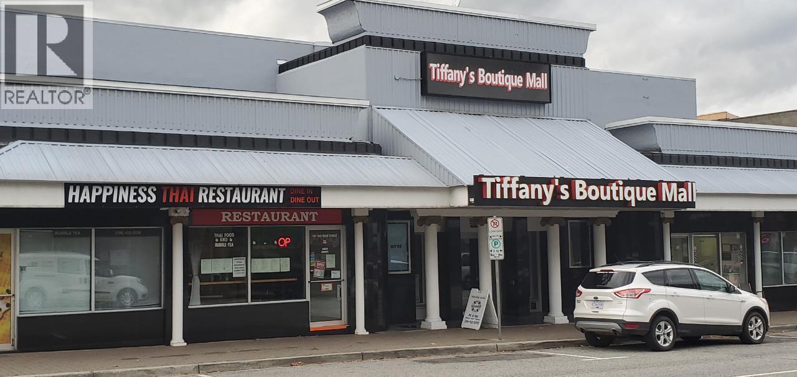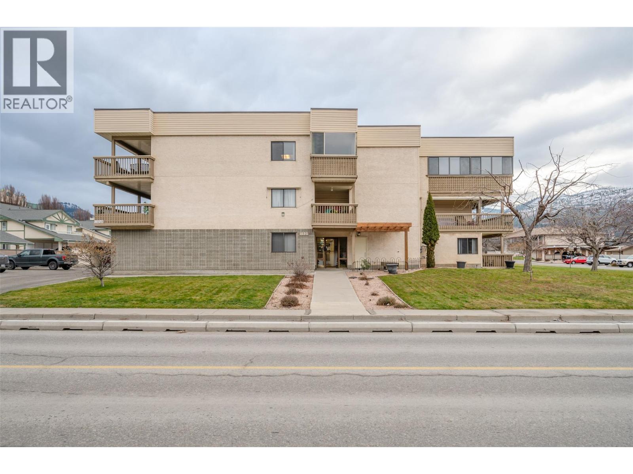Pamela Hanson PREC* | 250-486-1119 (cell) | pamhanson@remax.net
Heather Smith Licensed Realtor | 250-486-7126 (cell) | hsmith@remax.net
645 Grand Oro Road
Kaleden, British Columbia
Bright, new 4-bed, 3-bath home on 10+ private acres with sweeping natural views and a creek crossing the property. Open-plan living with towering vaulted/cathedral ceilings, cathedral windows, LED lighting, and two main-floor bedrooms. Gourmet kitchen, contemporary appliances and thoughtful layout. Private master loft with walk-in closet, ensuite and additional vaulted ceilings. Full walk-out basement with a self-contained 1-bed suite-ideal as an in-law unit, mortgage helper, or short-term rental. Includes deluxe kitchen and laundry. New septic field, drilled well (5 GPM) with new pump, AC heat pump, and home warranty. Plenty of room for a dream shop and all the toys, animals, and RVII Quiet, country setting but conveniently 25 minutes to Penticton, Oliver and Keremeos and close to Twin Lakes store, as well as fishing lakes, golf courses and ski hills. Low-traffic, stress-free commutes. This is a brand-new home-move in and enjoy. GST applicable (id:52811)
Homeland Realty
1840 Oliver Ranch Road Unit# 44
Okanagan Falls, British Columbia
Welcome to Valleyview Estates in sunny Okanagan Falls! This level-entry rancher offers an ideal layout for families or retirees with 3 bedrooms and 2 bathrooms on the main floor, plus 2 additional bedrooms and bathroom downstairs. The main level features a bright, open living and dining area with vaulted ceilings, a cozy gas fireplace, and patio doors leading to a sun-drenched, south-facing deck with beautiful valley and mountain views. The sunny kitchen includes warm wood cabinetry and a charming breakfast nook with bay window, perfect for enjoying your morning coffee. The primary suite is a relaxing retreat, complete with a spacious ensuite featuring a jetted tub, skylight, and a walk-in closet with convenient laundry. Downstairs, you’ll find two finished bedrooms, a finished bathroom, and a large open space ready for your finishing ideas. This versatile area is ideal for kids, a recreation room, or could easily be converted into an in-law suite to help offset the mortgage. Recent updates include a newer high-efficiency gas furnace and air conditioning for year-round comfort. Outside, the yard has been FireSmarted for added safety and offers a large, flat backyard—perfect for gardening, play, or even a future pool. There’s ample parking for an RV and boat, complete with a sani-dump and 30-amp plug. The oversized double garage provides excellent space for storage, hobbies, or a workshop. Welcome home to this quality family property with room to grow! (id:52811)
Royal LePage Locations West
2478 Evergreen Drive
Penticton, British Columbia
If you’re looking for a move in ready, low maintenance family home, near a great school, and with a pool, then look no further! This 2010 built, 3296sqft home has 5 bedrooms, 4 bathrooms, and an excellent layout. The main floor features spacious open plan design, a huge living and dining room with jatoba cherry hardwood floors, feature gas fireplace, and wall of windows to take in the valley views. The huge dream kitchen was totally redone and expanded in 2021 with massive floor tiles, striking white cabinets and black quartz counters, tons of cupboard and counter space, with a view of the valley out front and perfect sight lines to the back to your pool and deck. The main floor is finished off with a 3 piece bathroom, and a large playroom/ home office/extra bedroom space. Upstairs you will find two spacious kids bedrooms, a huge family bathroom redone in 2021 with the laundry added in for convenience, plus the primary suite with its own updated ensuite featuring a 6’ soaker tub, walk in closet with pax organizers, beautiful views and a private deck to enjoy it from. The lower level of the home has a nicely separated guest bedroom and bathroom, a rec room space, storage, and the mechanical room. The attached double car garage is huge and there’s lots of driveway parking here too. Enjoy the salt water pool with a brand new liner, sit on the private back deck with nature behind, and enjoy living near trails and paths but also walking distance to desirable Wiltse school. (id:52811)
RE/MAX Penticton Realty
1410 Penticton Avenue Unit# 208
Penticton, British Columbia
Welcome to 208–1410 Penticton Avenue in Penticton a great opportunity for first-time home buyers or investors. This 1 bedroom, 1 bathroom condo offers 647 sq ft of functional living space and is located on the second floor of the well-managed Riverbend Apartments. The unit features a spacious bedroom, a practical layout, and ample storage both inside the unit and with a separate storage locker. Shared laundry facilities are available in the building. Residents enjoy secured entry, elevator access, and an indoor pool, while strata fees include water, grounds maintenance, and professional management. Set in a quiet location next to Penticton Creek, this condo offers easy access to walking and biking paths, public transit right outside the building, and close proximity to schools, shopping, and a nearby golf course. The unit includes one designated covered parking stall and ample visitor parking. This building has no age restrictions, allows rentals, and permits pets with strata approval, making it ideal as an investment property or affordable first home. Excellent value in a desirable location — book your showing today. (id:52811)
RE/MAX City Realty
4290 1st Avenue
Peachland, British Columbia
Beautiful 0.49-acre lot in Peachland with an incredible lake view! Build your dream home within walking distance of Okanagan Lake and just a short drive from restaurants, shopping, hiking trails, beaches, and more! (id:52811)
Royal LePage Kelowna Paquette Realty
151 Timberstone Place
Penticton, British Columbia
For more information, please click Brochure button. Build your dream home on this fully serviced, city-view lot located in the prestigious and family-friendly Wiltse neighbourhood of Penticton. Nestled in a quiet cul-de-sac within a recently developed area, this property offers the perfect combination of privacy, natural beauty, and convenience. The lot has been professionally prepared with engineered concrete retaining walls and comes with a custom-designed home plan specifically tailored for this site, which can be used if desired. All major utilities are available at the lot line, including sewer, water, electricity, and natural gas—making it truly ready for development. Enjoy breathtaking panoramic views of the city and surrounding landscape from your future home, while being just minutes away from all essential amenities. Cherry Lane Shopping Centre, Penticton Regional Hospital, schools, parks, and other local conveniences are all within a five-minute drive. This is a rare opportunity to build a custom home in one of Penticton’s most desirable and well-serviced neighbourhoods. Don’t miss out! (id:52811)
Easy List Realty
2401 South Main Street Unit# 103
Penticton, British Columbia
Welcome to your beautifully updated home in Peach City Manor. This lovingly cared-for one-bedroom, two-bathroom condo has been thoughtfully refreshed from top to bottom. Enjoy new laminate flooring and modern lighting throughout, creating a bright, cohesive feel the moment you step inside. The kitchen shines with new quartz countertops, newer appliances, and a crisp grey-and-white modern colour palette. In the guest bathroom, a stylish floating vanity with a temperature-reading faucet adds a touch of luxury. The en-suite has also been fully enhanced with a new jetted soaker tub—your perfect retreat at the end of the day. Additional updates include new 5.5-inch pine baseboards for a clean, finished look. Outside, the covered deck has been upgraded with 2' x 4' porcelain-look deck tiles, extending the modern aesthetic to your outdoor space. Peach City Manor is a welcoming 55+ community, and two cats are permitted, so feel free to bring your furry companions. Underground parking and a storage locker complete this wonderful package. Call your favourite agent to view today! (id:52811)
Skaha Realty Group Inc.
243 Bentgrass Avenue
Oliver, British Columbia
Beautifully built, this brand new one-level rancher offers bright, open-concept living with 3 bedrooms and 3 bathrooms. The thoughtfully designed layout features a modern kitchen with gas range, stainless steel appliances and wine cooler built into the island. The spacious living area includes a cozy electric fireplace and opens to a private patio and fully fenced backyard—perfect for entertaining. The primary suite includes a 4pc ensuite, with an additional 4pc main bath and 2pc powder room for guests. Complete with a double garage, and a great location close to parks, recreation, and shopping, this home delivers comfort, convenience, and style. Home is tenanted for $3,000/mth. Pictures & iguide are from identical unit 249 Bentgrass Ave. Contact the listing agent to view! (id:52811)
Royal LePage Locations West
10518 Jubilee Road W
Summerland, British Columbia
Turnkey development property for a 4 unit townhouse site available in a fabulous location in Summerland, BC. This project is building permit ready, with much of the site prep completed and all the engineering designs in place. Thoughtfully designed units featuring 3 large bedrooms, 3.5 bathrooms, open concept main floor, single garage plus a generous rec room on the lower level that could present some potential for a studio suite. This project is ready to break ground almost immediately, and would make a great opportunity to help create the necessary, new housing that is in demand in the family oriented community of Summerland. Contact the listing agent for details! (id:52811)
Royal LePage Locations West
5706 Butler Street
Summerland, British Columbia
Discover the charm of Lower Town Summerland at 5706 Butler Street, a beautifully restored character home set on nearly half an acre of peaceful, manicured grounds, a block and a half from the lake. Built in 1910 and thoughtfully updated, this residence blends classic warmth with modern livability. The main floor features a bright, inviting layout with 9' ceilings, a cozy wood-stove, a dining area, a new functional galley kitchen, a spacious living room, and two comfortable bedrooms alongside a refreshed full bath. The upper level is dedicated to a private primary retreat, complete with a walk-in closet, ensuite, laundry, and a covered deck where you can take in tranquil lake views. Outside, multiple patios and decks offer endless spaces to relax or entertain, enhanced by a flowing creek that adds natural beauty to the peaceful setting. Located on a quiet no-through road just steps from the waterfront, sailing club, trail system, beaches and park, this home delivers the ideal blend of history, privacy, and Okanagan lifestyle. Also located on the school bus route. (id:52811)
RE/MAX Orchard Country
535 Main Street Unit# 125
Penticton, British Columbia
Professional office space leasing opportunity in the heart of downtown Penticton, located in Tiffany's Boutique Mall. 441 sq ft. Gross lease is $1,300 per month + GST. Wheelchair accessible. All measurements are approximate. Call listing agent today for a viewing. (id:52811)
RE/MAX Penticton Realty
1820 Atkinson Street Unit# 103
Penticton, British Columbia
Welcome to Greentree Court — a beautifully maintained 55+ community offering comfort and convenience in an ideal location close to shopping and public transit. This spacious, remodeled ground-floor condo features 2 bedrooms, 2 bathrooms, and over 1,300 sqft of inviting living space. The bright kitchen boasts plenty of storage and sleek stainless steel appliances, while the open layout flows seamlessly to a large covered deck perfect for relaxing outdoors. The primary bedroom includes a 3pc ensuite, and there’s no shortage of storage with a dedicated in-unit storage room plus a storage locker. Complete with in-suite laundry and a covered parking stall, this home combines practicality with easy-care living. Contact the listing agent to view! (id:52811)
Royal LePage Locations West

