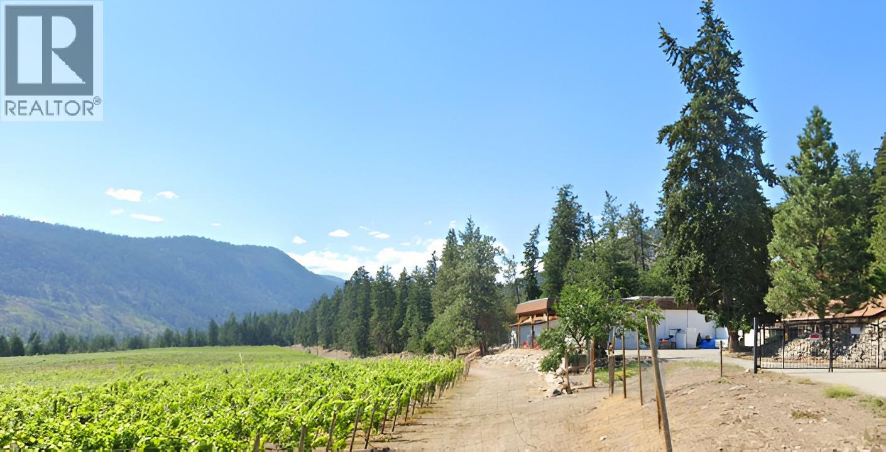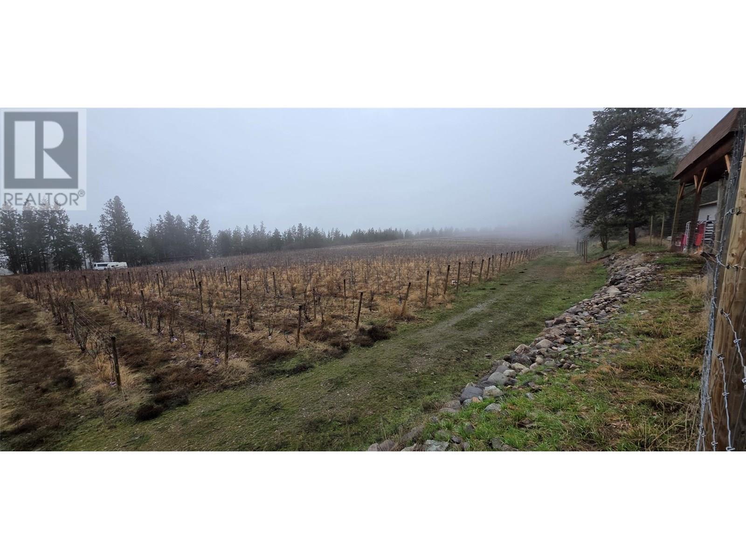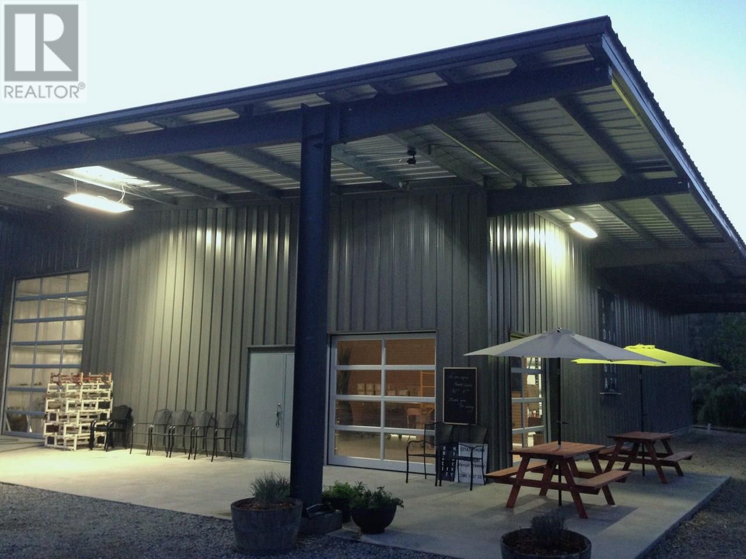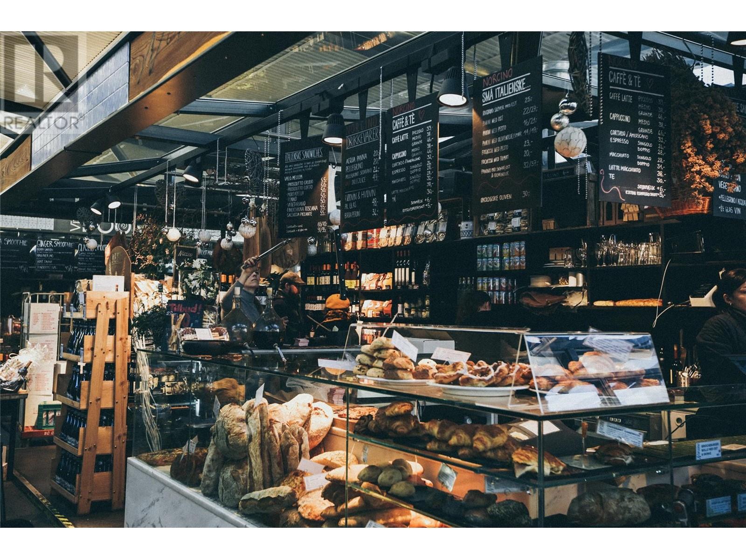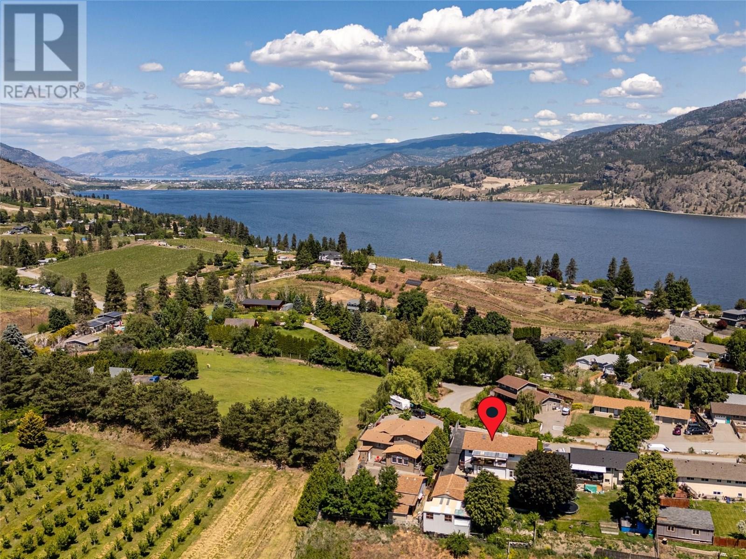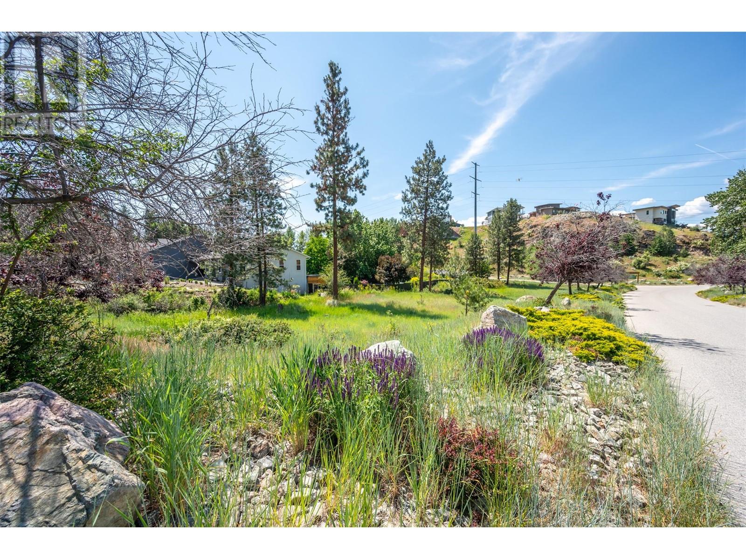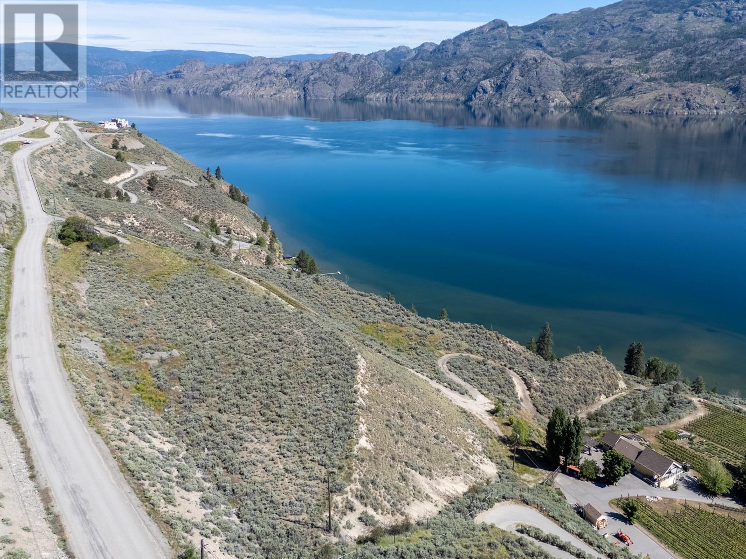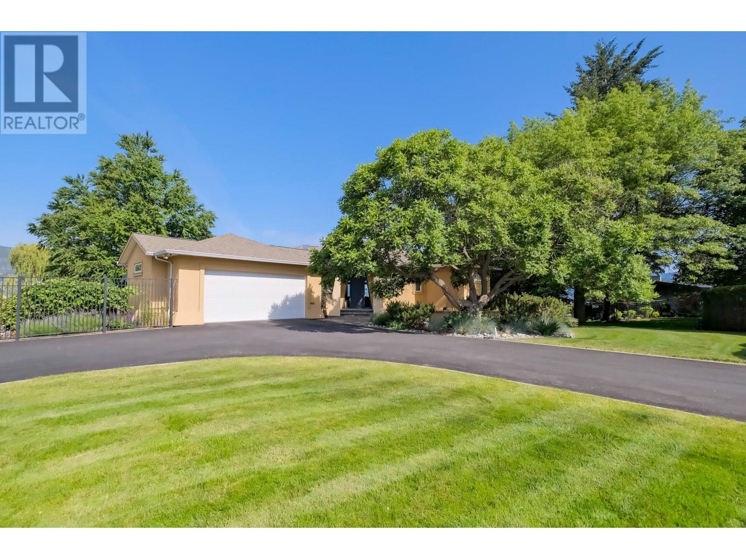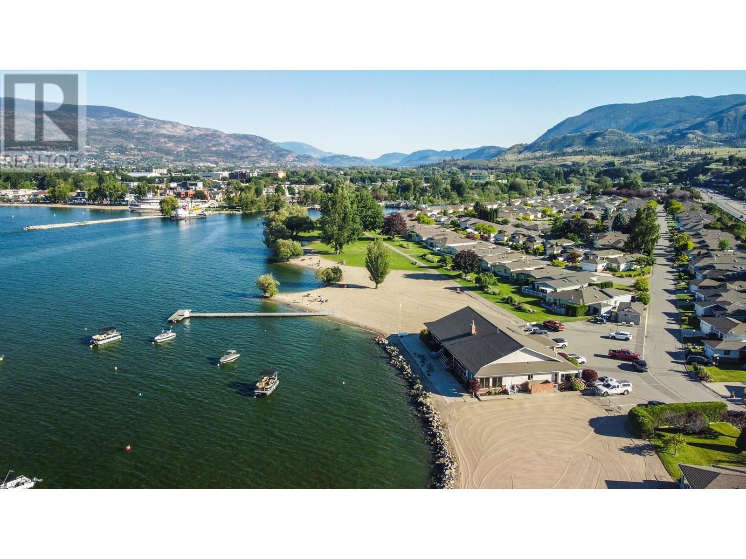Pamela Hanson PREC* | 250-486-1119 (cell) | pamhanson@remax.net
Heather Smith Licensed Realtor | 250-486-7126 (cell) | hsmith@remax.net
5078 Cousins Place
Peachland, British Columbia
Lease a Winery. Live the Dream. First Estate Winery in Peachland is now available for long-term lease with up to 18 months of free rent—a rare opportunity to step into a legacy vineyard estate in the heart of BC's wine country. Situated on over 14 acres of picturesque vineyard land, this property boasts a sprawling, fully equipped 10,000 sq. ft. winery building and a dedicated tasting hospitality centre. This turn-key operation includes over 1,500 bottles of wine ready for sale, providing immediate cash flow potential. Whether you're an established winery looking to expand or an aspiring wine entrepreneur ready for a lifestyle change, this estate offers the ideal canvas to create or grow your brand. The vineyard features multiple grape varietals (Pinot Noir, Gamay, Gewürztraminer, Pinot Gris, irrigation systems, and room to scale production. The state-of-the-art winery building is fully outfitted with tanks, bottling equipment, a commercial kitchen, and an event-ready tasting lounge, designed to maximize production and agri-tourism revenue. This is not just a vineyard lease—it's a launchpad for your wine business, with immense potential for retail, events, and private production. Flexible lease terms. Purchase option negotiable. Showings by appointment. (id:52811)
Exp Realty
5078 Cousins Place
Peachland, British Columbia
A rare Okanagan opportunity - First Estate Winery in Peachland is now available for sale. Nestled on over 14 acrei of rolling vineyard land with panoramic lake and mountain views, this turnkey property includes a charming main residence, a fully equipped winery production facility, a tasting lounge, and significant infrastructure for vineyard operations. Previously a thriving boutique winery with a rich legacy dating back to 1979, this estate is ready for revival by a visionary new owner. The vineyard includes multiple grape varietals (Pinot Noir, Pinot Gris, Gamay, and Gew0rztraminer) with a mix of mature and recently planted vines. Over 1 ,500 bottles of recently produced wine are included, along with modem equipment, tanks, and potential to resume production immediately. The winery building features a tasting bar and commercial kitchen space ideal for hosting events or launching a farm-to-table concept. Three separate residential units offer flexible living or rental income options. This is an extraordinary offering for a winemaker, investor, or lifestyle buyer looking to establish their presence in the heart of wine country. Showings by appointment only. OPEN HOUSE: FRIDAY- AUGUST 15TH, 2025 - 4PM -7PM. SATURDAY - AUGUST 16TH, 2025 - 1PM - 4PM. CALL/TEXT JASON AT 604-657-1111 OR EMAIL jason@bcisbest.com TO REGISTER. (id:52811)
Exp Realty
5214 Monro Avenue
Summerland, British Columbia
Nestled on 5.53 acres, this prime vineyard property offers a unique opportunity for wine enthusiasts, entrepreneurs, or those with a passion for crafting artisanal beverages. With 4 acres of established vines, including Pinot Noir, Riesling, Pinot Gris, and Gewurztraminer this property is designed for those ready to take their winemaking, distilling, or cider-making ventures to the next level. The stunning industrial-style processing facility boasts 16’ clear-span ceilings and a versatile layout, ideal for winemaking, vinegar production, distilling, or brewing. The building is equipped with large exterior overhangs and a plumbed natural gas line (not yet hooked up), providing a solid foundation for future enhancements. Additionally, top of the line GAI bottling line and all necessary winemaking and distilling equipment (including Muller still) makes this an exceptional turn-key operation. Enjoy breathtaking valley and vineyard views from every corner of the property, and take in the tranquil atmosphere as you consider building your dream home or expanding your business. A rustic, charming country farm home and detached garage offers basic amenities while you plan your next steps. With zoning that allows for a winery, cidery, distillery, and more, the possibilities are endless. Whether you’re looking to build a thriving business or simply immerse yourself in a picturesque lifestyle, this vineyard property is ready for your vision. GST applicable. (id:52811)
RE/MAX Orchard Country
124 Road 10
Oliver, British Columbia
Flat, usable land with riverfront access, privacy, and mountain views—this unique property is full of potential. Perfect for vegetable and fruit farming, livestock, or a market garden, with established produce beds ready to work. The property is located on a quiet no-thru road just minutes from town, and next to the Okanagan River. Multiple Equipment Sheds, garages and storage buildings (6 total) ranging from 100 to 800 sqft in size per building. 3 power meters: 1 for the farm pump, 1 for the outbuildings and one for the house. This property offers peace and space without sacrificing convenience. The quaint older manufactured home is currently rented for $1,800/month on an annual lease to Oct 1, 2025, providing reliable income. Amazing Tenants--they would love to stay. The farmland is leased to a local farmer for $6,000/year. Whether you’re looking to expand your agricultural operations, generate rental revenue, or build your dream home this property checks all the boxes. You can even build a new home here! With flexible zoning and endless possibilities, opportunities like this don’t come around often. At least 24 hours notice required for all showings. When you view this amazing property, take a quick hike down the Trans Canada Trail which is adjacent to the property directly along the gorgeous Okanagan River. (id:52811)
RE/MAX Wine Capital Realty
1306 Smethurst Road
Naramata, British Columbia
VTB / Vendor Financing is available. Click the VIDEO link below. This gorgeous 3,700+ sqft home offers 6 bedrooms & 7 bathrooms spread across 2 levels. On the main floor, you’ll find a spacious primary bedroom with a spa-like ensuite. And on the other end of the main floor, a secondary bedroom also with its own ensuite. On the lower level there are 4 additional bedrooms each with an ensuite and its own exterior entrance, giving you the opportunity to operate a very high-end bed & breakfast. The open concept living room has large sliding doors and a floor-to-ceiling brick fireplace which can be used for personal enjoyment or shared with guests. The kitchen on the main floor has recently been updated, and offers two tone quartz countertops, gorgeous modern sleek cabinetry, and a Miele stainless steel appliance package. After finishing your supper in the adjacent spacious dining room, you can choose to enjoy the gorgeous sunsets either from the exterior deck, the covered balcony, the poolside patio, or the sunset patio in the backyard. Many recent upgrades. New pool liner for a chlorine pool that could be converted to a salt pool. All the things like meditating under a tree, daydreaming next to the pool, or entertaining guests, will become your new favourite things to do. It's an excellent opportunity to take over an established business and enjoy everything this fantastic Okanagan luxury lifestyle has to offer, while living it! (id:52811)
Exp Realty
3115 Skaha Lake Road Unit# 1
Penticton, British Columbia
Incredible Business Opportunity Awaits! Bakery and cafe operating out of the beautiful South Okanagan. This bakery offers a wide selection of freshly baked breads, pastries, desserts, cakes and much, much more! Fresh soup, salads, and sandwiches for lunch or hot coffee and a treat during a break in your day. This business shows very well and is super clean! Don't miss the opportunity of owning this celebrated bakery. Address shown is the Remax brokerage address. Business name and address will be given upon signing a Confidentiality Agreement! (id:52811)
RE/MAX Kelowna
118 Arlayne Road
Kaleden, British Columbia
CLICK TO VIEW VIDEO! Spacious 4 bed, 3 bath family home with over 2,800 sqft of living space in the beautiful community of Kaleden. Situated on .27 acre, gated, and with plenty of parking, it offers ample opportunity for your family's privacy while also offering an inviting front courtyard and backyard space. The living room with its large windows offers views of the beautiful Okanagan Valley and peekaboo views of Skaha Lake, plus has a gas fireplace to cozy up during the colder months. The kitchen, the dining area, the office, the primary bedroom with its own ensuite, and the additional 2 bedrooms are all on the main level. The sunroom will be your new favourite space to enjoy the shoulder seasons of the Okanagan. The lower level offers a rec room, an additional bedroom, a garage and several bonus spaces that could be used as is, or reconfigured to suit your own ideas because it’s an excellent area for guests to enjoy their own independent space while they’re visiting you. The biggest bonus this property offers is the detached 600 sqft studio. Let your imagination flourish and create a yoga, art studio, your personal gym, or a space to work on your classic car. For outdoor entertainment, there are perfectly shaded spots in the well-cared-for backyard with fruit trees. This home is located in the sought-after community of Kaleden, a very tight-knit community and the perfect spot for outdoor activities for both families and retirees. Great family home!!! (id:52811)
Exp Realty
232 Farleigh Lake Road
Penticton, British Columbia
Welcome to 232 Farleigh Lake Dr! This 4 bedroom, 2 bath custom rancher on 10 acres is truly one of a kind. This property is situated on Farleigh Lake which is a non-motorized lake great for swimming, kayaking, paddleboarding, and fishing. You are sure to experience serenity on your private 395 ft of shoreline. The property is fully fenced, offers irrigation rights, and features additional structures such as sheds, a barn with power, chicken coop and more making it ideal for animal lovers and horse enthusiasts. The upper pasture borders Crown Land, with plenty of private hiking, and trails for horseback riding and quadding. Just 15km from Penticton and a 20-minute drive to Apex Ski Resort, you can enjoy privacy while still being close to everything you would need. This home boasts a spacious layout, hardwood/stone floors, and kitchen nook featuring panoramic views of the lake and valley. The living room features a wood burning fireplace adding to its rustic charm. With 4 large bedrooms plus an expansive recreational room, there is plenty of room to make the home your own. Adding to the outdoor space around the home is a large deck offering more stunning views, as well as room for a pool, and hot tub. Do not miss out on the rare opportunity to own this personal paradise and book a showing today! (id:52811)
Oakwyn Realty Okanagan-Letnick Estates
244 Heritage Boulevard
Okanagan Falls, British Columbia
Live your Okanagan dream on one of the last remaining original building lots in the prestigious Heritage Hills community just minutes from Penticton, BC. This flat 1/2 acre corner building lot, with access on three sides, is the perfect canvas to build your dream home, combining the serenity of rural living while enjoying the incredible South Okanagan lifestyle. This lot is close to the community playground and dog park and is the perfect launching pad for an outdoor enthusiast with easy access to hiking and biking trails, golf, wineries, skiiing, 2 lakes and more. Much of the legwork has been done with geotech, environmental, riparian and surveying already complete and there are building plans for the stunning 3 bedroom / 3 bathroom custom home with a plunge pool that can be purchased from the owners. All services at the lot line. Choose your own builder with no timeline to build. Foreign Buyers welcome. House photos in the listing are renderings from the plans and should be independently verified with the RDOS. (id:52811)
Engel & Volkers South Okanagan
25301 Callan Road
Summerland, British Columbia
6.2 Acre Estate Property that is part of a two property Lakeshore Estate. This property provides access to the lower lakeshore portion of adjoining 351 Callan Rd which must be purchased with this property. (Asking $1,400,000 - mls 10345448). (id:52811)
Royal LePage Kelowna
156 Vancouver Place
Penticton, British Columbia
Welcome to 156 Vancouver Place – a stunning custom-built rancher with walkout basement, perched on a 1.76-acre parcel offering breathtaking panoramic lake views. Crafted in 2003 by Homescape Construction for the current owners, this thoughtfully designed home places all principal rooms on the main level for convenient single-level living. The spacious primary suite features a luxurious 5-piece ensuite, including a brand-new shower installed in May 2025. The lower level is ideal for hosting guests, complete with two additional bedrooms, a large office, a generous rec room with wet bar, and a wine cellar for the enthusiast. Step outside and enjoy your own private retreat – with multiple patios and decks, a hot tub, firepit area, and beautifully landscaped grounds with ample room to add a pool. The oversized attached double garage and abundant on-site parking round out this exceptional package. (id:52811)
Chamberlain Property Group
606 Red Wing Drive
Penticton, British Columbia
IMMACULATE RANCHER HOME IN WATER FRONT RED WING RESORT! This incredibly well taken care of Original Owner custom built home features a spacious 1400+ sqft 2 Bed, 2 Bath with incredible private back yard! All living in this Rancher home is all on one floor with NO stairs! Invite your friends over for a BBQ on your own VERY large private deck, still with plenty of space for garden boxes! This cozy home features 2 Gas fireplaces, 2 car garage, large crawl space with large access, New 2021 roof, New furnace, air conditioner, and more! Red Wing Resort boasts and incredibly large lake front property with large private sandy beaches, boat launch and docks, clubhouse and many weekly activities. With a 40+ community, pets are also allowed, plenty of RV storage, 3 month minimum rentals. The beautiful waterfront clubhouse has pool tables, shuffleboard, library, kitchen and games tables for great social fun year round. Red Wing Resort is just minutes to downtown Penticton shopping, wineries, recreation, golfing, hiking, beaches, the channel tube run, and more! Lease is pre-paid until 2036, with low monthly $250 HOA fees. All measurements should be verified if important. (id:52811)
Exp Realty

