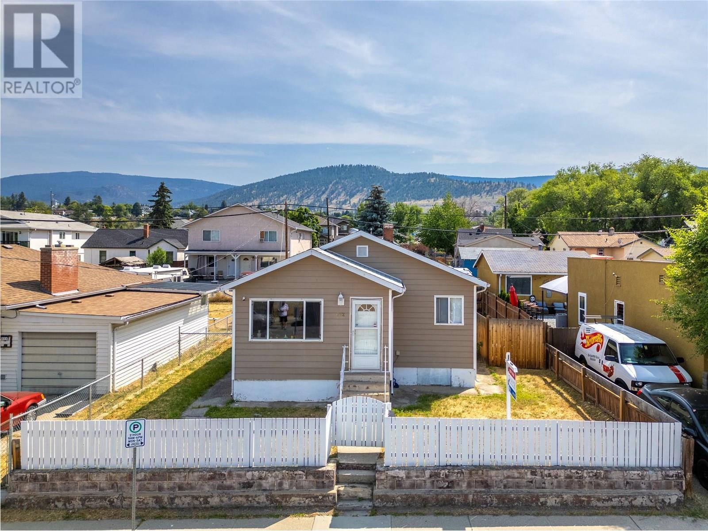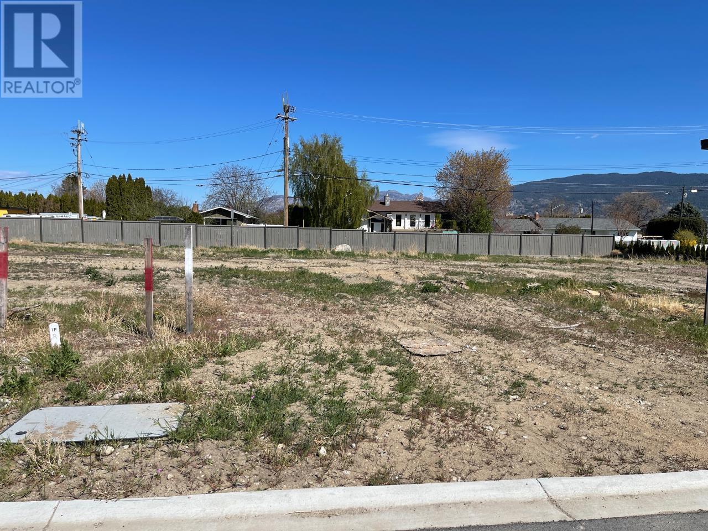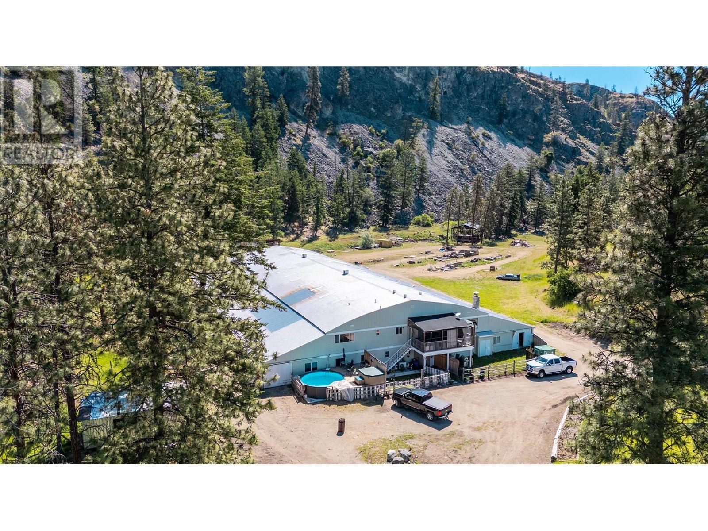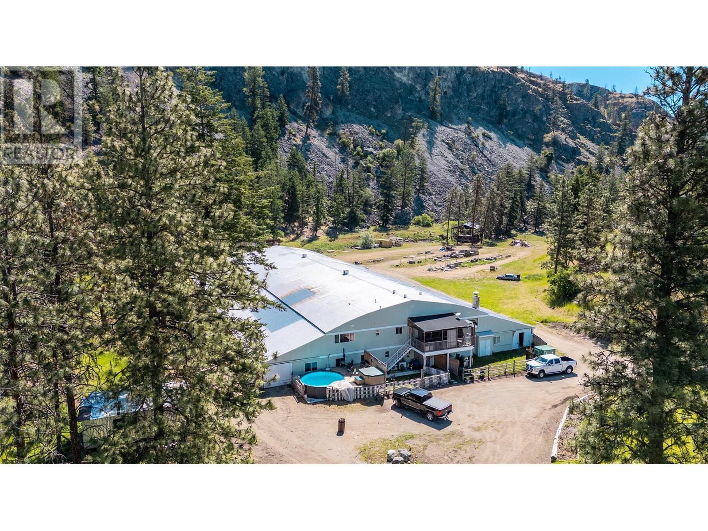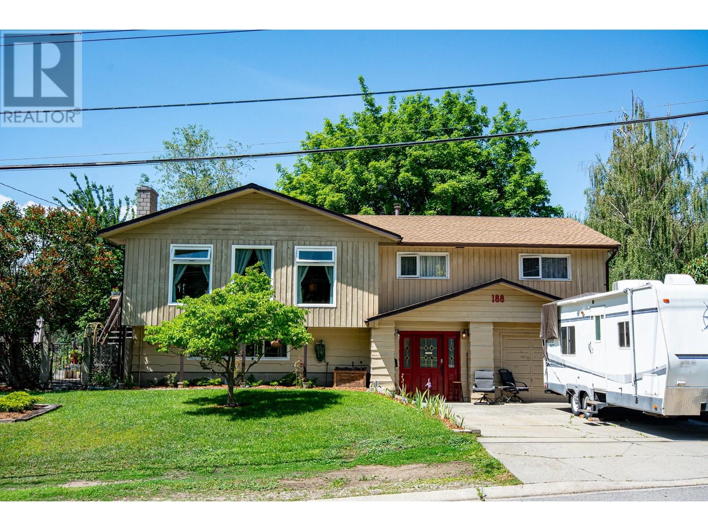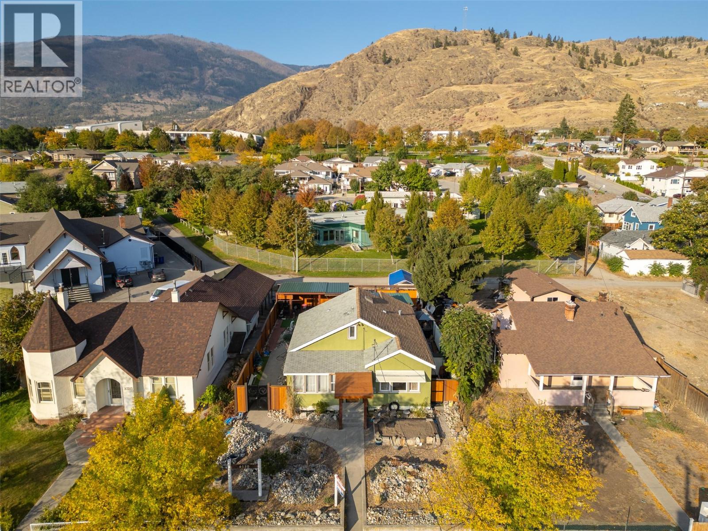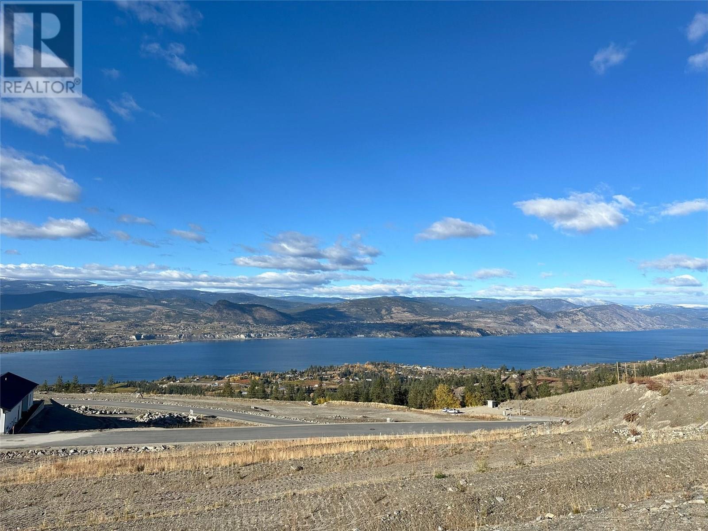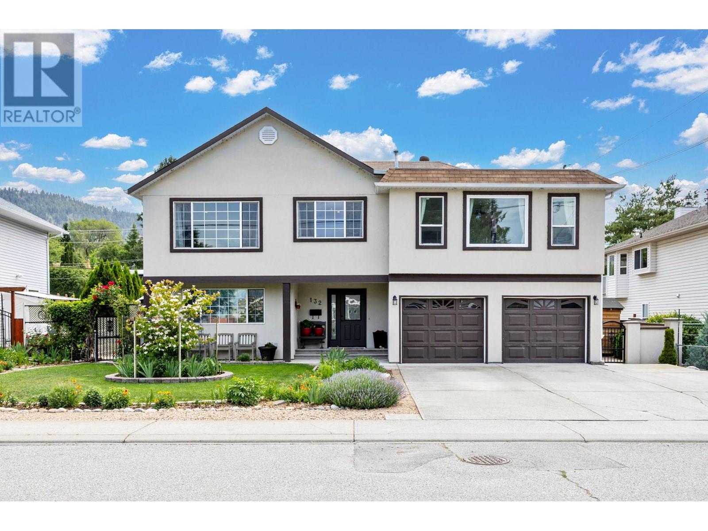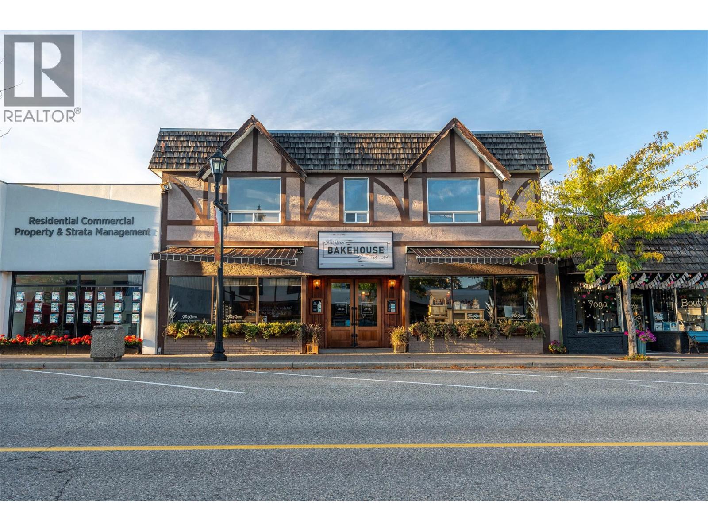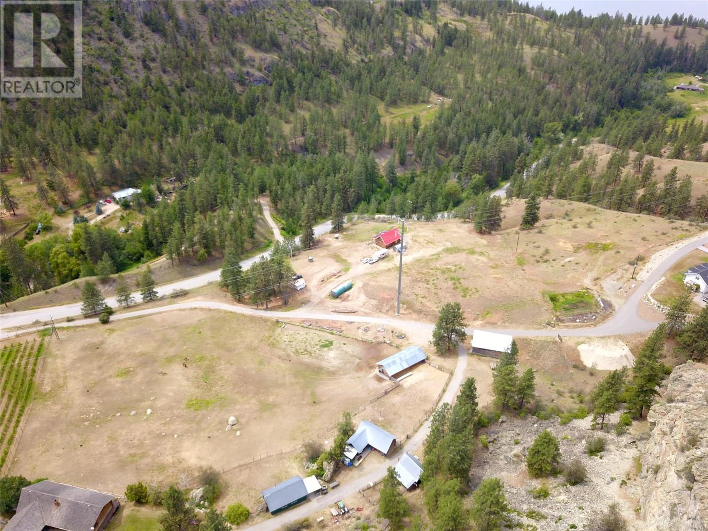Pamela Hanson PREC* | 250-486-1119 (cell) | pamhanson@remax.net
Heather Smith Licensed Realtor | 250-486-7126 (cell) | hsmith@remax.net
662 Ellis Street
Penticton, British Columbia
First time buyers alert! Here’s your chance to get into a single family home in an area you can walk to everything, plus a small manageable yard and no strata fees! This 1022sqft character home has two bedrooms and one bathroom, alley access, and off street parking. There have been lots of updates throughout like newer windows, roof, and siding. The home has some original features and there’s still lots of places to put your stamp on the home and make it your own. Theres lots of original charm to work with like the sink wall of kitchen cabinets to the ceiling, the original hardwood floors in the living room, and the cute front foyer space with the archway into the living room. The primary bedroom is very spacious and there’s a good sized second bedroom too. The large laundry room has tons of space for extra storage and maybe could be reimagined into another or mixed use space, and there’s a cellar type basement for mechanical and that always needed storage. Outside is a fenced yard, a large shed, and off street parking from the alley access. This location right by downtown lets you walk to shops and cafes, the Pen Hi and KVR schools, and everything Pentictons downtown core has to offer like our famous farmers market and summer events. This solid home is ready for the vision of its family. (id:52811)
RE/MAX Penticton Realty
1712 Treffry Place
Summerland, British Columbia
Fantastic 5485 sq. ft. building lot on the lakeside of Trout Creek where the beaches, parks, elementary school and playground are steps away. All services available at the lot line, bring your own builder and timeline to build. Zoning allows for duplexes, secondary suites and the property is flat which contributes to an easier build. GST applicable. (id:52811)
Parker Real Estate
1716 Treffry Place
Summerland, British Columbia
Fantastic 5655 sq. ft. building lot on the lakeside of Trout Creek where the beaches, parks, elementary school and playground are steps away. All services available at the lot line, bring your own builder and timeline to build. Zoning allows for duplexes, secondary suites and the property is flat which contributes to an easier build. GST applicable. (id:52811)
Parker Real Estate
3803 Mclean Creek Road
Okanagan Falls, British Columbia
Exceptional Multi-Use Acreage with High-Power Infrastructure – 3803 McLean Creek Rd, Okanagan Falls Unlock the full potential of this rare 28+ acre property nestled in the heart of Okanagan Falls. Formerly operated as an indoor equestrian arena, this versatile property offers an array of opportunities for agricultural, residential or recreational ventures — all supported by a massive 1500 kVA 3-phase power, a unique and valuable infrastructure asset rarely found in rural properties. The property contains a large 3000 sq ft residence, thoughtfully integrated into the front of the primary building. Ideal for live/work flexibility, this spacious home offers direct access to the expansive indoor bay, that is approximately 27,000 sq ft with numerous framed in interior rooms, or future operational space. The property boasts approximately 10 acres of flat, usable land, ideal for further development use. Whether you're looking to develop a state-of-the-art agri-business, operate a unique event or training facility, or simply live and work in a serene setting with powerful utility capabilities, this property presents unmatched potential. Duplicate Listing # 10352124 - Farm (id:52811)
Canada Flex Realty Group
3803 Mclean Creek Road
Okanagan Falls, British Columbia
Exceptional Multi-Use Acreage with High-Power Infrastructure – 3803 McLean Creek Rd, Okanagan Falls Unlock the full potential of this rare 28+ acre property nestled in the heart of Okanagan Falls. Formerly operated as an indoor equestrian arena, this versatile property offers an array of opportunities for agricultural, residential or recreational ventures — all supported by a massive 1500 kVA 3-phase power, a unique and valuable infrastructure asset rarely found in rural properties. The property contains a large 3000 sq ft residence, thoughtfully integrated into the front of the primary building. Ideal for live/work flexibility, this spacious home offers direct access to the expansive indoor bay, that is approximately 27,000 sq ft with numerous framed in interior rooms, or future operational space. The property boasts approximately 10 acres of flat, usable land, ideal for further development use. Whether you're looking to develop a state-of-the-art agri-business, operate a unique event or training facility, or simply live and work in a serene setting with powerful utility capabilities, this property presents unmatched potential. Duplicate Listing #10352001 - Single Family (id:52811)
Canada Flex Realty Group
188 Walden Crescent
Penticton, British Columbia
Welcome to this 4 bedroom , 2 bathroom family home situated on a generous half-acre lot in the prestigious Uplands neighbourhood. This bright and inviting 4-bedroom, 3-bathroom residence offers the perfect blend of comfort, space, and privacy. Highlights include: Over 2,424 sq ft of living space, enjoy the main level layout with living room, dining room, kitchen that walkout to a large deck and backyard. On the main you will also find the primary suite, two additional bedrooms and main bathroom ideal for family and guests. The lower level holds one bedroom, a cozy family room, bathroom, laundry and access to the garage. There is an expansive .30 of an acre yard with mature landscaping – perfect for entertaining, children playing or relaxing. Single car garage 25 x 12, ample parking, and storage space. Located in a quiet, tree-lined area near top-rated schools, parks, and amenities, this is a rare opportunity to own a sizeable property in one of the area's most sought-after communities. (id:52811)
Parker Real Estate
740 Winnipeg Street Unit# 104
Penticton, British Columbia
Beautiful and very well kept 2 bedroom, 2 bathroom condo located close enough to the downtown core to walk to the farmers market, restaurants and Okanagan Lake in minutes! This clean and quiet ground-floor corner unit is away from the street has pride of ownership throughout. Recent substantial updates including vinyl plank flooring, a full kitchen renovation with new dishwasher and over the range microwave, new lighting and fans, updated bathrooms, a reconfigured laundry with new washer and dryer which also offers additional storage space, new heating and cooling. Private fully covered patio is perfect for quiet morning coffee or wine during the hot summer days. Bright and spacious primary bedroom offers access to the patio, a walk thru closet and 3-piece ensuite. 55+, no pets. (id:52811)
2 Percent Realty Interior Inc.
6130 Kootenay Street
Oliver, British Columbia
Charming 2 Bedroom + 1 Bath home with a bonus attic space full of potential! This character-filled older home has seen some great upgrades over the years but is ready for your finishing touches to really make it shine. You'll love the extensive xeriscape landscaping front and back—low maintenance and full of personality. The fully fenced backyard is private and peaceful, with decorative metal gates, a covered patio for year-round enjoyment, and a hot tub for relaxing evenings. Street parking in the front and convenient lane access in the back make coming and going easy. Inside, you'll stay comfortable all year long with 4 ductless split units providing efficient heating and cooling. The front mudroom is a practical bonus, and the accessible bathroom adds extra versatility. Zoned TC (Town Centre), this property also offers a unique opportunity for various commercial ventures—live, work, or both! Priced to sell and packed with potential, this is one you don’t want to miss! (id:52811)
RE/MAX Realty Solutions
330 Benchlands Drive
Naramata, British Columbia
This incredible lot is located at the very peak of VISTA - Naramata Benchlands. Build your dream home with virtually unlimited design flexibility. This premium building lot with panoramic views of Lake Okanagan is 0.566 Acres of completely usable land, with zoning in place for carriage home or suite, and tons of space for a pool, expansive yard, and generous parking. All services at lot line, with secondary easement road access for carriage house, etc. Naramata is the ultimately location for wine lovers and outdoor enthusiasts, just minutes to Naramata's world famous wineries, Kettle Valley Trail (among others), beaches and much more. Only 15 minutes to Penticton. This is a once in a generation opportunity to acquire one of the best building lots in the entire Okanagan Valley. GST has been paid. (id:52811)
Sotheby's International Realty Canada
132 Vancouver Place
Penticton, British Columbia
Spacious 5-bedroom, 4-bathroom home in a prime Penticton location with a large 2-bedroom in-law suite that can be used as a mortgage helper or as a profitable Airbnb. Energy-efficient natural gas furnace and hot water tank replaced in 2019. Features include central vacuum, 2 gas fireplaces, 2 natural gas BBQ hookups, and 2 wired outbuildings that are nice enough to rent as extra rooms. New 30-year roof installed in 2012. Major renovations in 2010 with full geotechnical and structural engineer involvement. Upstairs boasts new vinyl plank flooring and a luxurious ensuite with heated floors. Fantastic location just steps from the KVR Trail and close to schools, shops, and all amenities Penticton has to offer. Ideal for families or investors — move-in ready with excellent income potential! (id:52811)
Coldwell Banker Executives Realty
10110 Main Street
Summerland, British Columbia
Rare Commercial Building in Downtown Summerland. A unique chance to own a prime commercial building with residential suite a above. Ideally located on Main St, this property boasts one of the best locations in town, with a rich history of successful bakeries dating back to the 1940s. Spanning two titles, this versatile property offers 2,589 sq. ft. of commercial space on the main level, currently operating as the highly successful Summerland Bakehouse Co. Ltd.—a staple in the community for over 12 years. Above the bakery, a spacious 2,161 sq. ft. residential apartment features 5 bedrooms, 2 bathrooms, a large living room, dining area, kitchen, laundry room, & a private back deck. With multiple possibilities, the upper unit could remain a rental property or explore the potential to convert into residential units for increased income potential. Additional highlights include - ample open parking at the back with laneway access, high-traffic downtown location with excellent visibility & foot traffic. Don’t miss this rare opportunity to own a landmark building in Summerland. Contact the listing Realtor today for more details, a complete listing package & to schedule your private viewing. Duplicate Listing. (id:52811)
RE/MAX Orchard Country
3655 Mclean Creek Road
Okanagan Falls, British Columbia
Welcome to over 20 acres of incredible farmland in the heart of Okanagan Falls. This unique property offers a blend of agricultural opportunity, income potential, and stunning natural beauty. Set within the Agricultural Land Reserve (ALR), the land includes 2 acres of planted vineyard, 2 additional irrigated acres ready for planting, and nearly an acre of mature orchard trees featuring cherries, apples, apricots, plums, peaches, and walnuts. The remainder of the property includes open pasture—ideal for horses or livestock—and is supported by two productive wells. The main residence is a charming 3-bedroom, 1-bathroom log home with large windows that capture sweeping views of the lake, valley, and surrounding mountains. A wraparound deck and attached carport make it the perfect place to relax and take in the scenery. A secondary, newer home has been tastefully constructed, offering 2 bedrooms, 2 bathrooms, large windows, and solar panels that feed back into the grid to help offset electrical costs. Outbuildings include a fully equipped butcher shop with two walk-in coolers, a smokehouse, and a summer kitchen, as well as a horse barn, hay shed, bunkhouse, two additional shop-style structures with covered parking, and a unique wine cellar built into the earth. This one-of-a-kind property offers endless potential for farming, winemaking, or multi-generational living—just minutes from the amenities of Okanagan Falls and a short drive to Penticton. (id:52811)
Exp Realty

