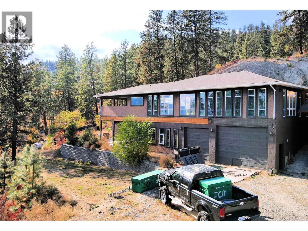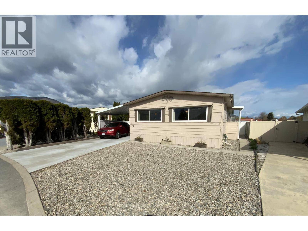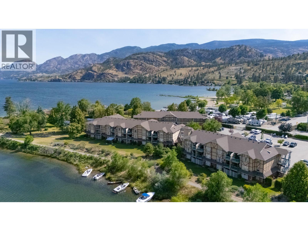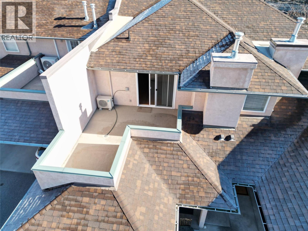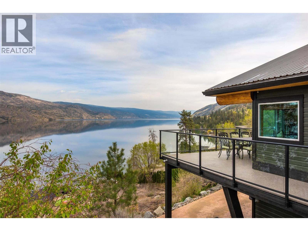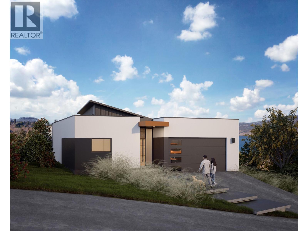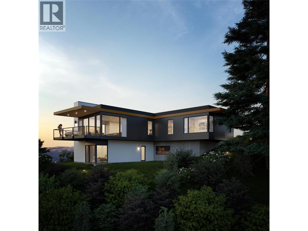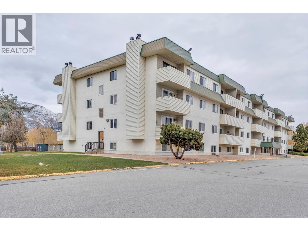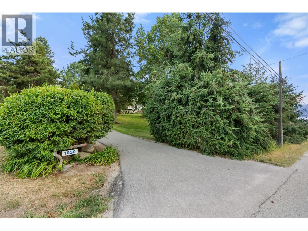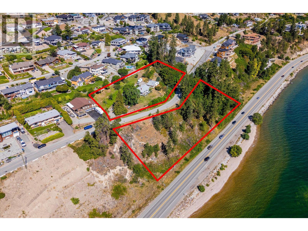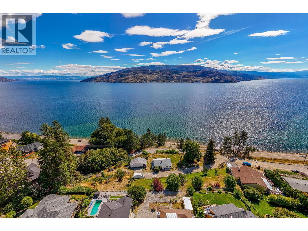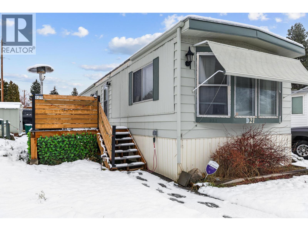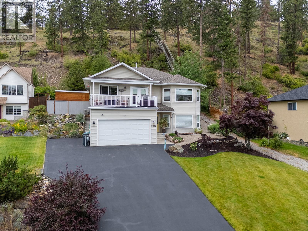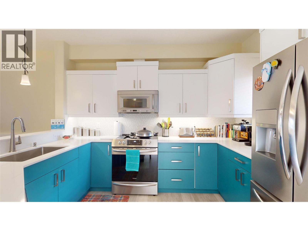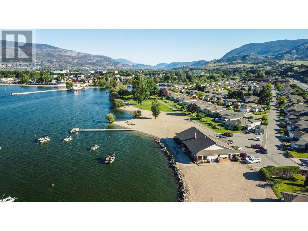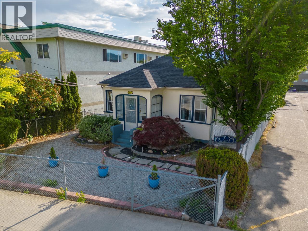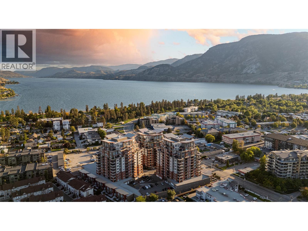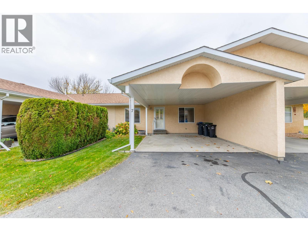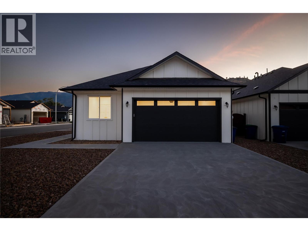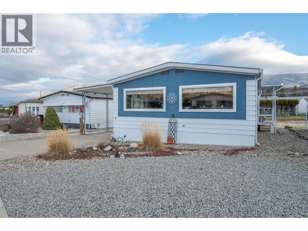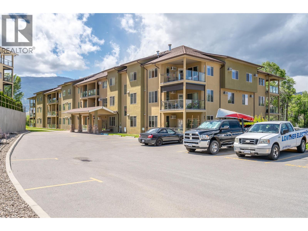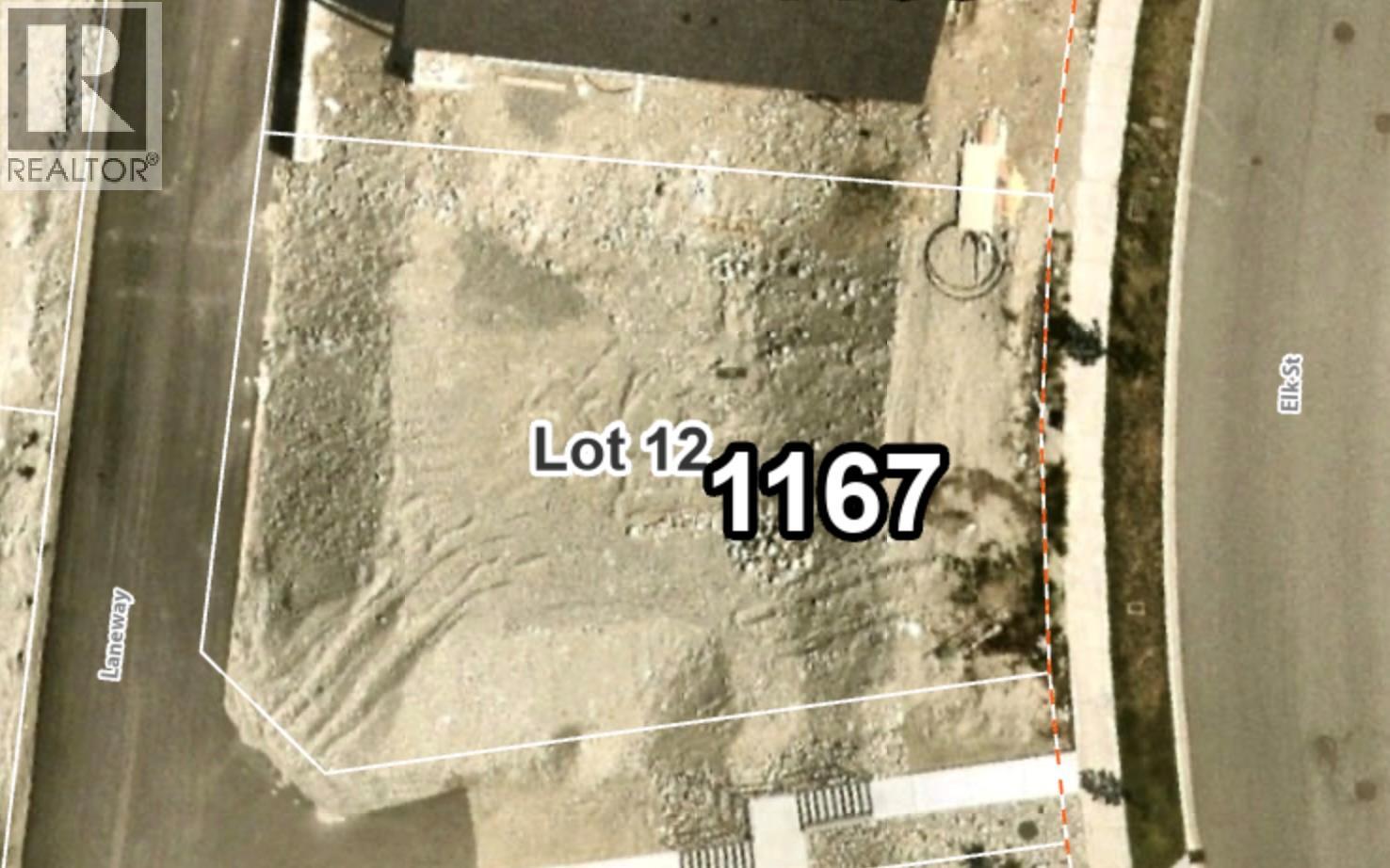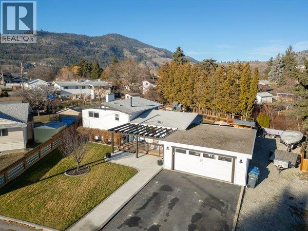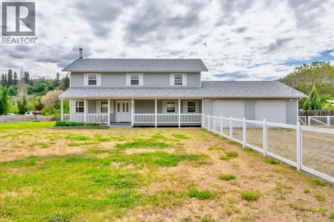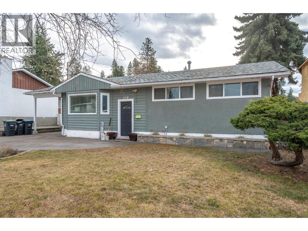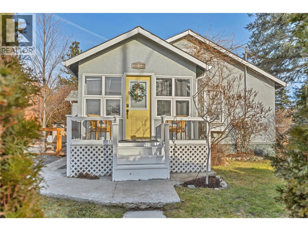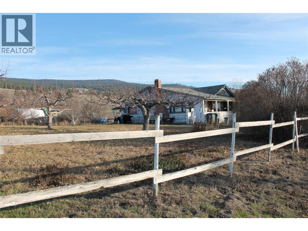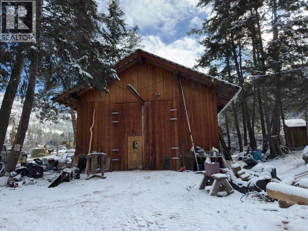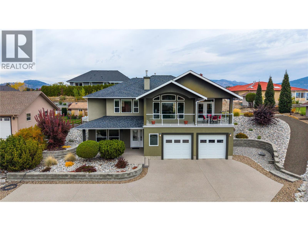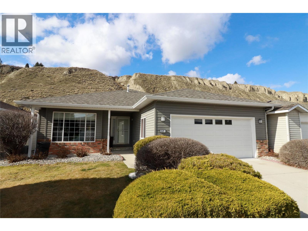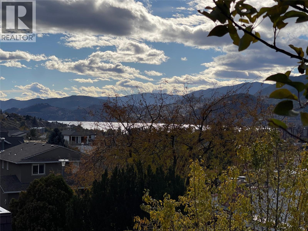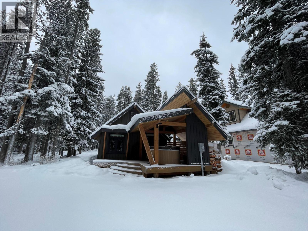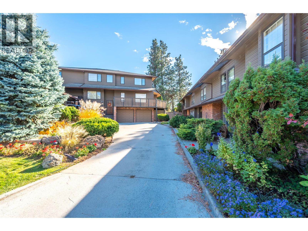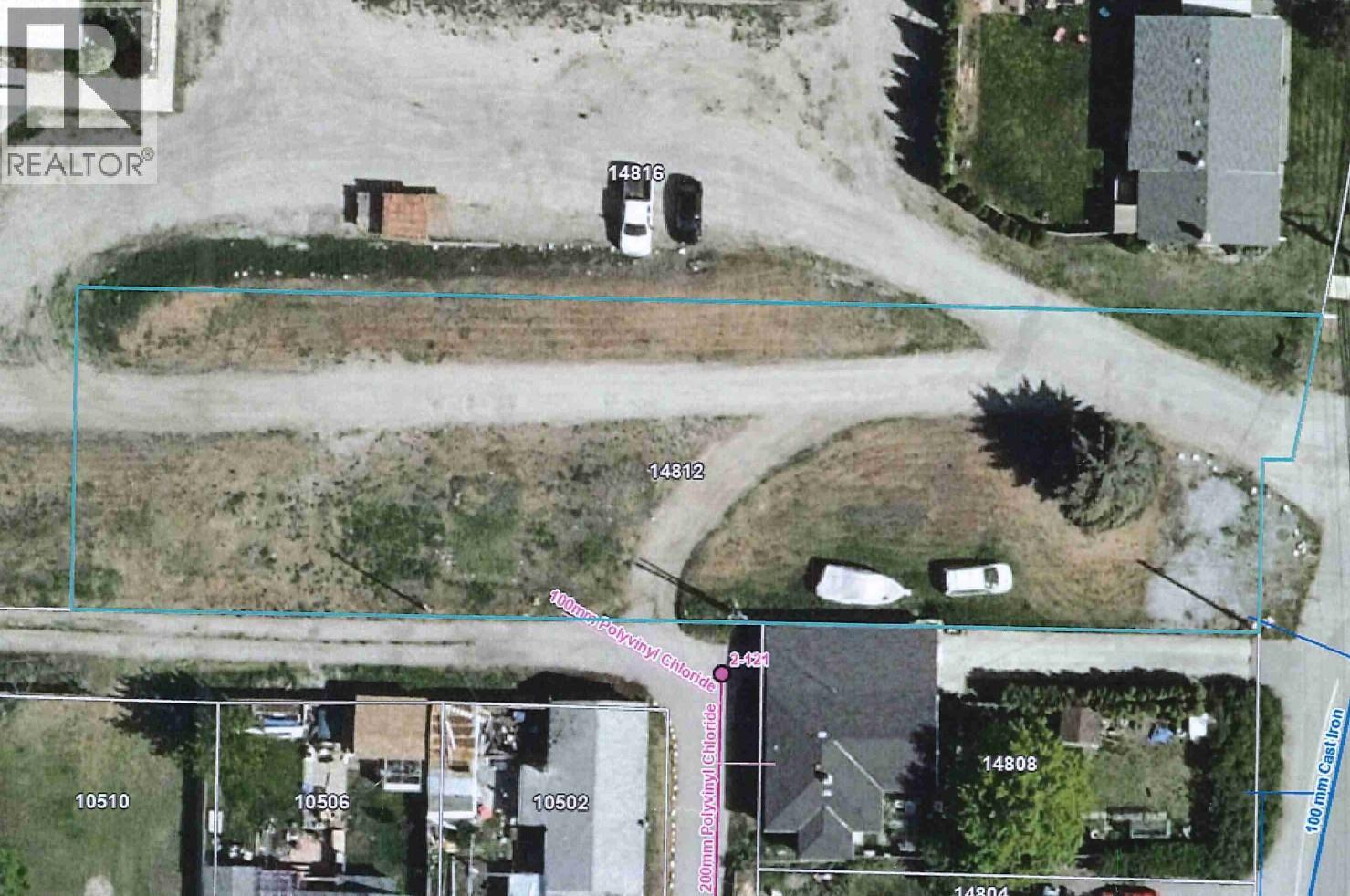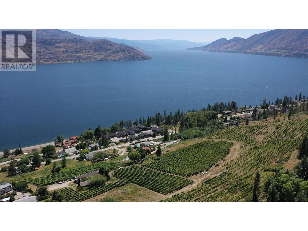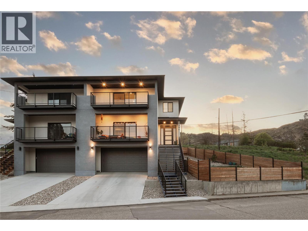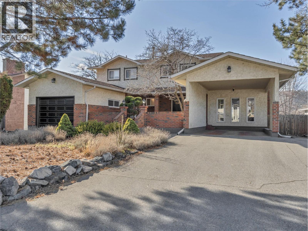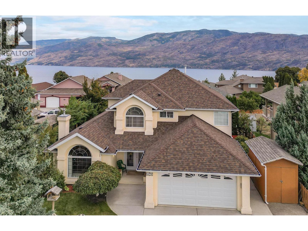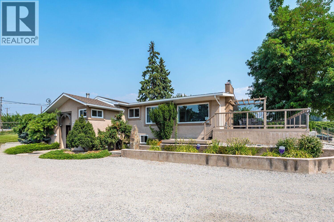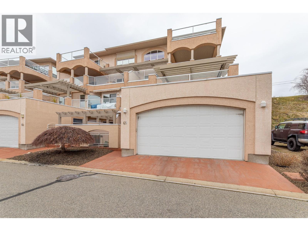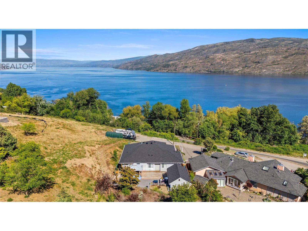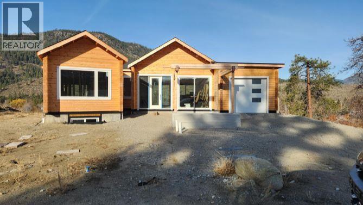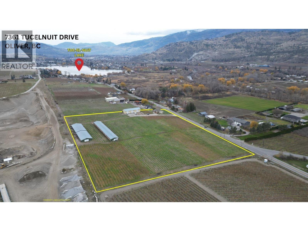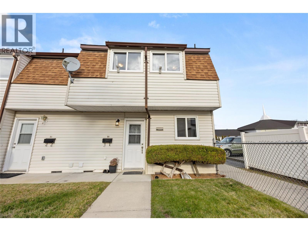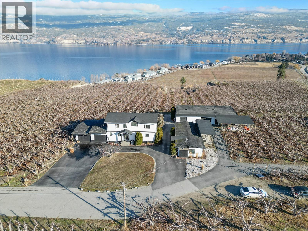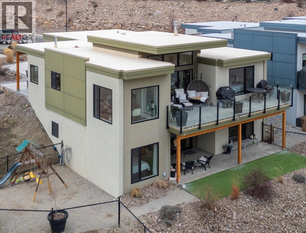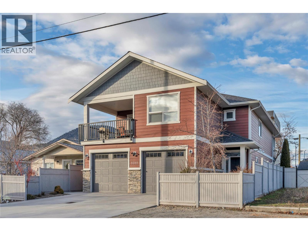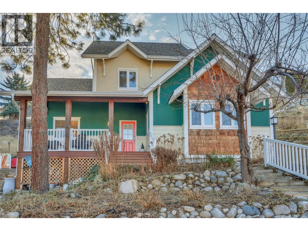Pamela Hanson PREC* | 250-486-1119 (cell) | pamhanson@remax.net
Heather Smith Licensed Realtor | 250-486-7126 (cell) | hsmith@remax.net
5621 Harrington Court
Peachland, British Columbia
Exceptional Lakeview Property with Expansive Home, Suite, and Workshop – Peachland, BC. Discover the potential of this remarkable private estate in the heart of Peachland, offering views of Okanagan Lake. Situated on a spacious lot, this unique property features a 3,800 square foot main residence with a two-car garage with 28 foot ceilings, seamlessly blending comfort, privacy, and opportunity. The primary home is bright and spacious, offering ample living space and endless customization potential. A major enhancement is underway, with a stunning 1,600 square foot addition designed to expand the primary bedroom into a luxurious retreat with room for a spa-inspired ensuite, walk-in closet, and private lounge area. Also on the property is a future unfinished 2,600 square foot living area suite/additional accommodations, ideal for multi-generational living, rental income, or guest accommodations—ready for the new owner to complete to their vision and standards. 3 high efficient furnaces and many extras. In addition, a 2,600 square foot shop provides abundant space for a home-based business, hobbyist workshop, or storage for vehicles, boats, and recreational equipment. This property is a rare find—perfect for entrepreneurs, visionaries, or those seeking a private lakeview haven with space to grow. All the foundational work is done—now it’s ready for you to bring your dream home and business plans to life. (id:52811)
Coldwell Banker Horizon Realty
3105 South Main Street Unit# 317
Penticton, British Columbia
Enjoy the freedom of owning your own land on this well managed adult oriented freehold Strata community at Caravilla Estates. This bright and beautiful 1152 ft.² manufactured home is move in ready on sits on a 0.10 acre lot with warm southern exposure and panoramic front windows that fill the home with natural light. This clean and well cared for two bedroom, two bathroom home boasts modern style updates throughout, including new paint, new flooring throughout, a walk-in shower in the en suite, new kitchen cabinetry and countertops, modern appliances, new stack-able washer, dryer and a brand new hot water tank. Also a 2025 silver label electrical certification provided. Property includes an efficient HVAC heat pump for all year heating and cooling, newer windows, and R–14 installation. There’s a green space for a garden, a patio and spacious utility shed for projects and hobbies. An enclosed deck for unwinding. This home comes with ample parking. There is a clubhouse which features indoor pool and hot tub and a social area. Caravilla Estates is a 55+ freehold Strata community. Low maintenance fees at $208. per month. (id:52811)
2 Percent Realty Interior Inc.
750 Railway Lane Unit# 29
Okanagan Falls, British Columbia
Tastefully renovated top-floor 2 bedroom condo overlooking the tranquil water channel leading into Skaha Lake. This bright and inviting home features updated flooring, a refreshed bathroom, and modern light fixtures throughout. Enjoy outdoor living on the private deck complete with a natural gas BBQ hookup, perfect for summer evenings. Ideally located, the building borders the popular KVR Trail and offers easy access to Skaha Lake, making it a fantastic option for outdoor enthusiasts. Residents can also enjoy the community pool during the warmer months. Elevator access provides convenient entry to this top-floor unit. Rentals are permitted, and there is no vacant home tax or speculation tax, offering excellent flexibility for both full time living or recreational use. Furnishings are negotiable, presenting a turnkey opportunity in a sought-after location. (id:52811)
Chamberlain Property Group
6514 Meadows Drive Unit# 19
Oliver, British Columbia
MacPherson Meadows Cosy upper unit 2 bedroom 2 bathroom 1255 sq ft townhouse for sale by original owner in newer phase (2006). Spacious layout in this unit with roomy kitchen featuring plenty of maple wood cabinets and drawers. Large primary bedroom has walk in closet and an ensuite with a walk in shower. Gas fireplace in the open concept living room/dining room with balcony doors opening up to large deck with mountain views. Ample storage, in-floor radiant heat, ductless heat pump for a/c (2016) and newer hot water tank (2021). Close to community centre, walking trails and canal, downtown and dog park. Small pet welcome in this 55+ complex with 2 parking stalls. Strata fee includes water, garbage, snow removal, insurance and management. Immediate possession available. Measurements are approximate and should be verified by Buyers. (id:52811)
Royal LePage South Country
7172 Brent Road
Peachland, British Columbia
This Peachland waterfront retreat is perfectly perched along the sun-kissed west shores of Okanagan Lake and is located outside the speculation tax zone! Enjoy 80ft of private shoreline featuring a massive dock w/3-ton boat lift, dual Sea-Doo lift, beachside storage hut & lots of space to lounge in the sunshine. Enjoy boating to downtown Peachland (10min away) or cruising across to the Hotel Eldorado for lunch in under 30 minutes! It's truly the best of the best when it comes to Okanagan living! Designed to take in the breathtaking lake views, this walk-out rancher is crafted with natural materials blending rustic charm with effortless modern comfort. The open-concept main level opens to a wrap-around deck...perfect for dining alfresco & sunset cocktails. Inside, living & dining spaces flow into the kitchen creating the perfect setting for gathering with family & friends. Downstairs, the walk-out level is built for entertainment, the spacious family/games room opens directly to a partially covered patio and lake-view hot tub, an ideal spot for star-gazing after a day on the water. Complete with radiant in-floor heat, for year-round comfort and wall-to-wall windows this lower level hosts 2 primary suites, 2 additional guest bdrms, a den and laundry facilities...plenty of space for everyone to relax, reconnect and make lasting memories. The property also includes an oversized double garage & RV parking. A picture perfect Okanagan retreat—this is lakeside living at its finest. (id:52811)
Stilhavn Real Estate Services
6110 Cuthbert Road Lot# 2
Summerland, British Columbia
Perched in one of Summerland’s most sought-after neighbourhoods, this premium lot offers breathtaking, unobstructed views of Okanagan Lake. The generous parcel provides the perfect canvas for your dream home, blending the beauty of the valley with the craftsmanship and vision of Whitfield Custom Homes. With its ideal location, you’ll enjoy privacy, tranquility, and a front-row seat to stunning sunsets, all while being just minutes from downtown Summerland’s shops, dining, wineries, and recreation. Whether you envision a modern masterpiece or a timeless classic, Whitfield Custom Homes will work with you to design and build a residence that captures the essence of Okanagan living. Opportunities like this are rare—secure your piece of paradise today. (id:52811)
Royal LePage Parkside Rlty Sml
6116 Cuthbert Road Lot# 1
Summerland, British Columbia
Perched in one of Summerland’s most sought-after neighbourhoods, this premium lot offers breathtaking, unobstructed views of Okanagan Lake. The generous parcel provides the perfect canvas for your dream home, blending the beauty of the valley with the craftsmanship and vision of Whitfield Custom Homes. With its ideal location, you’ll enjoy privacy, tranquility, and a front-row seat to stunning sunsets, all while being just minutes from downtown Summerland’s shops, dining, wineries, and recreation. Whether you envision a modern masterpiece or a timeless classic, Whitfield Custom Homes will work with you to design and build a residence that captures the essence of Okanagan living. Opportunities like this are rare—secure your piece of paradise today. (id:52811)
Royal LePage Parkside Rlty Sml
150 Skaha Place Unit# 309
Penticton, British Columbia
Enjoy the ultimate Skaha Lake lifestyle just steps from the water. This bright and well maintained 1 bedroom, 1 bathroom condo boasts an unbeatable location directly across the street from the beach, park, and scenic waterfront walkway. Inside, you’ll find a functional layout with comfortable living space, generous natural light, and low-maintenance finishes, perfect for first-time buyers, downsizers, or investors. A fantastic tenant is already in place and would love to stay, offering immediate rental income and a truly turnkey investment opportunity. Enjoy the convenience of nearby shopping, transit, restaurants, and recreation, all while being moments from one of Penticton’s most sought after lakefront areas. (id:52811)
RE/MAX Penticton Realty
1030 King Drive
Naramata, British Columbia
Infinity House. A rare chance to own a piece of Naramata bench only a short walk to the village. With staggering views of Okanagan Lake, this 4 bedroom, West Coast Modern home is ideally situated on a private 5 acre estate in the heart of wine country. 2 acres planted in grapes and farmed by a notable winery, this property also hosts a midnight infinity pool, caretaker's suite, extensive landscaping and an outdoor fireplace. Host friends and family on the generous poolside patio or enjoy the solitude this uber-private Okanagan estate provides. (id:52811)
Faithwilson Christies International Real Estate
6488 Renfrew Road
Peachland, British Columbia
Set on a bench above Okanagan Lake in Peachland, this exceptional 2.27 acre (98,881 sq ft) property offers unobstructed lake views stretching from Kelowna to Naramata. OUTSTANDING DEVELOPMENT POTENTIAL. A portion of the land extends below Renfrew Road and, while not eligible for development, permanently secures & protects the view corridor above Okanagan Lake — a rare and valuable feature. Recently REZONED RM2, the site allows for up to 4 doors per subdivided lot with the potential for 4 lots. Access is located along Renfrew Road on the south side of the property. The parcel is fully serviced with existing water, electricity, and sewer. Urban Systems has confirmed current servicing capacity supports up to 16 doors. RM2 zone facilitates medium-density, small-scale multi-unit housing (SSMUH) on serviced urban lots 800 m (0.2 ac) or larger. Three registered covenants on title, including provisions related to the creek along the north boundary, road allowance along Renfrew Road, & an existing sewer line along Renfrew Road allowing for gravity-fed servicing. An original 1960s home currently sits on the property providing holding income while development plans are finalized. Prime location just 4 minutes to downtown Peachland, 7 minutes to the Peachland Yacht Club, 20 minutes to West Kelowna, 30 minutes to Penticton, and approx 3.5 hours to Lower Mainland. A compelling opportunity to secure prime land with protected Okanagan Lake views and multi-family zoning already in place! (id:52811)
Stilhavn Real Estate Services
6488 Renfrew Road
Peachland, British Columbia
Set on a bench above Okanagan Lake in Peachland, this exceptional 2.27 acre (98,881 sq ft) property offers unobstructed lake views stretching from Kelowna to Naramata. OUTSTANDING DEVELOPMENT POTENTIAL. A portion of the land extends below Renfrew Road and, while not eligible for development, permanently secures & protects the view corridor above Okanagan Lake — a rare and valuable feature. Recently REZONED RM2, the site allows for up to 4 doors per subdivided lot with the potential for 4 lots. Access is located along Renfrew Road on the south side of the property. The parcel is fully serviced with existing water, electricity, and sewer. Urban Systems has confirmed current servicing capacity supports up to 16 doors. RM2 zone facilitates medium-density, small-scale multi-unit housing (SSMUH) on serviced urban lots 800 m (0.2 ac) or larger. Three registered covenants on title, including provisions related to the creek along the north boundary, road allowance along Renfrew Road, & an existing sewer line along Renfrew Road allowing for gravity-fed servicing. An original 1960s home currently sits on the property providing holding income while development plans are finalized. Prime location just 4 minutes to downtown Peachland, 7 minutes to the Peachland Yacht Club, 20 minutes to West Kelowna, 30 minutes to Penticton, and approx 3.5 hours to Lower Mainland. A compelling opportunity to secure prime land with protected Okanagan Lake views and multi-family zoning already in place! (id:52811)
Stilhavn Real Estate Services
4505 Mclean Creek Road Unit# D21
Okanagan Falls, British Columbia
Discover comfort and convenience in this charming 2-bedroom, 1-bath home located in the welcoming 55+ community of Peach Cliff Estates in Okanagan Falls. This end-unit offers added privacy and is surrounded by the stunning mountain scenery the South Okanagan is known for. Just minutes from downtown Okanagan Falls, Skaha Lake, and only a short 15-minute drive to Penticton, the location provides the perfect mix of peaceful living and easy access to amenities. The home has seen several important mechanical upgrades in recent years, giving buyers peace of mind. Inside, you’ll find a warm and functional layout, while outside, the park offers a friendly atmosphere where neighbors look out for one another. Pets are welcome, making it an even more inviting place to call home. Affordable, well-located, and situated in a beautiful setting, this is currently one of the best-priced mobile homes in Okanagan Falls—an excellent opportunity for anyone seeking comfortable, low-maintenance living in a truly lovely community. (id:52811)
Stonehaus Realty (Kelowna)
5827 Victoria Street
Peachland, British Columbia
Welcome home to your beautifully updated craftsman-style home nestled in one of Peachland’s most sought-after neighbourhoods. From the moment you arrive, you’ll feel the warmth and care poured into every inch of this property. Thoughtfully designed with family in mind, this quiet cul-de-sac location offers a strong sense of community, outdoor lifestyle access, and peaceful surroundings. This 4 bed 3 bath home features quality-finished living space with 9’ ceilings on both levels, a bright open-concept main floor, and timeless updates throughout. From the spacious white kitchen to the oversized primary retreat with ensuite, everything here has been decorated with comfort, flow, and everyday living in mind. Step outside to the backyard of dreams, professionally landscaped with space to play, mature trees, and a spectacular high-end waterfall built right into the hillside — the perfect ambiance for entertaining or relaxing under the stars on hot summer nights. Lake views from the front balcony, RV parking with space for extra toys, the outdoor experience is truly turn-key. Lower level has a separate entry presenting a flexible layout with suite potential, ideal added income or family. Spacious home sauna fit for the health and wellness conscious, just steps from the iconic “Stairway to Heaven” trailhead leading to miles of hiking and backcountry adventures, this home is more than a place to live — it’s a lifestyle to love. You’re going to love coming home to this one. (id:52811)
Royal LePage Kelowna
3996 Beach Avenue Unit# 205
Peachland, British Columbia
Quiet side of complex facing the forest. Updated 2 bedroom 2 bathroom condo in upscale Lakeshore Gardens right across from the beach! Complex offers in- ground pool, hot tub, fitness room, common kitchen, 2 guest suites to rent, 3 common elevators, visitor parking plus extra street parking, plus beautiful landscaped walkways straight to the beach. Unit boasts private garage plus visitor pass for extra parking. Enjoy all the updates - fresh paint, updated flooring throughout, new countertops, cupboard doors and built-in dining room bench, updated stainless steel appliances. Open up to nature with double French doors to balcony looking onto greenery. Inviting 3 sided gas fireplace with tile for ambience. Storage locker adjacent to front door of unit for convenience. Cat or dog ok with restrictions, rentals allowed with minimum 6 month rental. Enjoy all this bright updated unit offers in Lakeshore Gardens. Make that desirable Beach Ave waterfront lifestyle yours. (id:52811)
Coldwell Banker Horizon Realty
606 Red Wing Drive
Penticton, British Columbia
IMMACULATE RANCHER HOME IN WATER FRONT RED WING RESORT! This incredibly well taken care of Original Owner custom built home features a spacious 1400+ sqft 2 Bed, 2 Bath with incredible private back yard! All living in this Rancher home is all on one floor with NO stairs! Invite your friends over for a BBQ on your own VERY large private deck, still with plenty of space for garden boxes! This cozy home features 2 Gas fireplaces, 2 car garage, large crawl space with large access, New 2021 roof, New furnace, air conditioner, and more! Red Wing Resort boasts and incredibly large lake front property with large private sandy beaches, boat launch and docks, clubhouse and many weekly activities. With a 40+ community, pets are also allowed, plenty of RV storage, 3 month minimum rentals. The beautiful waterfront clubhouse has pool tables, shuffleboard, library, kitchen and games tables for great social fun year round. Red Wing Resort is just minutes to downtown Penticton shopping, wineries, recreation, golfing, hiking, beaches, the channel tube run, and more! Lease is pre-paid until 2036, with low monthly $250 HOA fees. All measurements should be verified if important. (id:52811)
Exp Realty
857 Main Street
Penticton, British Columbia
Close to the heart of downtown Penticton. Large 0.19-acre R4-L lot presents a fantastic opportunity, whether you're looking for a holding property with potential for multi-unit residential development or a charming starter home in Penticton's vibrant downtown core. The location offers unparalleled convenience, with schools, breweries, restaurants, shops, and numerous amenities just a short stroll away. The 2-bedroom home on the property is in excellent condition, brimming with character and boasting a host of recent upgrades, making it move-in ready. You'll appreciate the original hardwood flooring, the upgraded kitchen with newer appliances, and the updated 4-piece bathroom. The home also features newer vinyl windows and a poured stamped concrete pad in the backyard, perfect for barbecues and entertaining. The full basement is partially finished, offering ample space for future expansion. Detached single garage and or workshop at the rear of property, and extra parking included right outside your back door. Recent home inspection performed and brand-new hot water tank June 2025 on file. Call LS for a personal tour. All meas approx. Pictures were taken prior with vacant tenancy, and recent photos of family furnishings. (id:52811)
Royal LePage Locations West
3388 Skaha Lake Road Unit# 1002
Penticton, British Columbia
Open House Saturday February 21 1:00 pm - 2:30 pm ... Please join me Looking for the perfect Skaha Beach lifestyle? Welcome to Skaha Lake Towers I, unit #1002 is stunning over 1380 sq ft, 2-bedroom + den, 2-bathroom condo only steps from Skaha Beach, park, tennis, basketball courts, sandy beaches, boat launch and restaurants. This west-facing home offers expansive mountain and sunset views, some of the owners favorites. The natural light floods in to the open-concept kitchen, dining, and living area. You will truly enjoy the custom kitchen with a built-in wine fridge, premium appliances, designer cabinetry with motion-sensor vanity lighting, stylish beach-inspired flooring, and contemporary concrete-style tiles. Enjoy your spacious private deck, 1 covered parking stall, and a 10th-floor storage locker for extreme convenience. The building features a secured meeting room, games room, and bicycle storage. Its a Pet-friendly building (2 pets allowed) and rentals (minimum 3 months) make this your Okanagan dream. Live just steps from the sandy shores of Skaha Beach. (id:52811)
Parker Real Estate
145 Redwing Place Unit# 7
Oliver, British Columbia
Welcome to Riverside Villas, one of Oliver’s most desirable townhouse communities, perfectly set along the Okanagan River Trail. This bright two-bedroom, one-bath rancher-style townhome combines comfort, convenience, and value in the heart of the South Okanagan. Enjoy a smart single-level layout with open living and dining areas, a spacious kitchen, and large windows that fill the home with light. The full bath offers cheater-ensuite access from both the primary bedroom and hallway. Step outside to a covered patio overlooking the fenced greenbelt and trail. A peaceful space with a storage shed and mature landscaping. Features include forced-air natural gas heating, central A/C, and a crawlspace for added storage. The home is move-in ready, with a covered carport and guest parking nearby. Residents enjoy a friendly, self-managed strata with low monthly fees ($240) covering landscaping and maintenance. With no age restrictions, pet-friendly bylaws, and rental flexibility, it’s perfect for both homeowners and investors. Walk to pickleball courts, the pool, parks, shops, schools, and the hospital. Minutes to downtown Oliver, wineries, golf courses, and a short drive to Osoyoos or Penticton. Experience the Okanagan lifestyle easy, active, and affordable in this well-kept townhome at Riverside Villas. Offered by My Property Central Real Estate Group, brokered by eXp Realty – South Okanagan Rico Manazza (id:52811)
Exp Realty
258 Bentgrass Avenue
Oliver, British Columbia
Desirable 3-bedroom, 2-bathroom Bungalow with 2 car garage, ideally positioned on a corner lot in The Meadows, one of Oliver’s newest and most convenient neighbourhoods. Located just steps from the Okanagan Hike & Bike Trail and within walking distance to town amenities, this home offers the perfect blend of lifestyle and location. Inside, you’ll find a bright, open-concept layout with 9’ ceilings, durable vinyl plank flooring, and abundant natural light throughout. The modern kitchen is both stylish and functional, featuring quartz countertops, a central island with seating area, tiled backsplash, perfect for everyday living and entertaining alike. Custom Cabinetry. Fully fenced, low-maintenance xeriscaped backyard, ideal for relaxing or hosting. The primary bedroom includes a walk-in closet with custom built-in shelving and drawers, along with a well-appointed 4-piece ensuite offering dual sinks and a tiled walk-in shower. Both bathrooms are finished with quartz countertops and tile flooring. Additional highlights include a dedicated laundry area with stackable washer/dryer and laundry sink/mud room, a 4’ crawl space providing excellent storage, hot water on demand, a high-efficiency natural gas furnace, and central AC. Built with an ICF foundation, this home offers enhanced energy efficiency and durability. An exceptional opportunity to purchase a move-in-ready home at an accessible price point.GST Applicable. *Contingency*: Schedule A must be attached to all offers. (id:52811)
RE/MAX Wine Capital Realty
6601 Tucelnuit Drive Unit# 6
Oliver, British Columbia
Welcome to Cherry Grove Estates, a sought after 55+ community perfectly situated beside the NK’MIP Canyon Desert Golf Course in beautiful Oliver, BC. This well-maintained double-wide manufactured home offers comfort, functionality, and peace of mind with numerous thoughtful updates throughout. Inside, you’ll find a bright and clean layout featuring updated cabinetry and countertops, a walkin shower in the ensuite, and a home that has clearly been well cared for. Major upgrades include an updated gas furnace, air conditioning unit, and roof, providing efficiency and reliability for years to come. A standout feature is the heated and insulated workshop, ideal for crafters, hobbyists, or anyone dreaming of a dedicated creative space. The enclosed patio/sunroom adds valuable extra living space and includes a convenient storage room. Cherry Grove Estates offers an active clubhouse with regular activities for residents, a welcoming and social community atmosphere. Pets are welcome with restrictions. Enjoy the convenience of being close to shopping, recreation, and local amenities, with Penticton just 35 minutes away and the beaches of Osoyoos only 20 minutes from your doorstep. Move in ready and set in a prime location, this home is an excellent opportunity to enjoy relaxed, low maintenance living in the South Okanagan. Some furniture included! (id:52811)
RE/MAX Wine Capital Realty
921 Spillway Road Unit# 105a
Oliver, British Columbia
Welcome to this well-maintained 2-bedroom, 2-bathroom ground-floor condo in a sought-after complex ideally located across from the community park and hospital. Built in 2006, this well-loved home has been cared for by the original owner since new. While largely in its original condition, it has been well maintained and offers a wonderful opportunity to update and make it your own.. The spacious layout includes a primary suite with walk-in closet and ensuite, a second bedroom for guests or office use, and a cozy open-concept living and dining area. Enjoy your morning coffee on the private patio overlooking the beautifully landscaped community park. The complex offers outstanding amenities, including a library, games room, meeting room, workshop, and fitness room. One underground parking stall and a secure storage unit are included. Pet-friendly (cats and dogs allowed), no age restrictions, and long-term rentals permitted — making this an ideal option for both homeowners and investors. A wonderful opportunity for easy living in the heart of Oliver! (id:52811)
Royal LePage South Country
1167 Elk Street
Penticton, British Columbia
BUILD YOUR DREAM HOME! Nestled among gentle rolling mountains and scenic natural landscape, The Ridge Penticton capture the endless panorama of open skies and the heart of life in the sunny South Okanagan! This building lot is nearby schools, trails, public transit, parks yet a short drive to Penticton's downtown, shopping, medical services, and beaches. Just below the lot is a quiet side road to offer some air space between neighbors. Many of the homes in the area are priced in the over MILLION DOLLAR RANGE! GST is INCLUDED. Book your appointment today. Measurements approximate only - buyer to verify if important. (id:52811)
RE/MAX Orchard Country
9574 Robson Crescent
Summerland, British Columbia
Amazing family home in an excellent location just minutes from downtown Summerland. This beautifully updated 3 bedroom, 2 bathroom home was fully renovated less than five years ago with quality finishes throughout, including new siding, eavestroughs, downspouts, fascia, garage door, on-demand hot water, updated flooring and paint, new windows, modern fixtures, and a stunning designer kitchen featuring quartz countertops, elegant cabinetry, and an oversized island perfect for gathering. New furnace, A/C with heat pump. The fully fenced backyard is a dream, complete with new cedar fencing, raised garden beds with full irrigation, and an abundance of fruit trees and berries—including strawberries, raspberries, blackberries, blueberries, plus peach, pear, apple, and plum trees. Enjoy evenings around the outdoor fire pit or make use of the charming chicken coop for your own hobby farm experience. The double car garage has new insulation, and the property offers convenient RV/boat parking. With peaceful Aneas Creek running behind the home, this home is ready to be enjoyed to live the best of the Summerland lifestyle. (id:52811)
Royal LePage Locations West
5629 Sawmill Road
Oliver, British Columbia
Flat 1-acre property just 3 minutes from downtown Oliver in the heart of the South Okanagan. Backing onto a peaceful wildlife-rich oxbow pond, this AG1-zoned acreage offers rare flexibility and rural privacy close to town. The updated two-storey home features 4 bedrooms and 2 full baths upstairs, including a spacious primary suite with walk-in closet and scenic views. The main floor offers a large living room, cozy family room, and bright open kitchen with solid oak cabinetry, peninsula seating, and KitchenAid appliances. Recent updates include luxury vinyl plank flooring, fresh paint, new carpet, updated lighting, new PEX plumbing, hot water tank (2025), and a new roof (2024). Forced air heating and central A/C ensure year-round comfort. Drilled Well with UV + carbon filtration, central vac, large laundry/mudroom w/sink and extensive storage build ins in the garage. Oversized 36’ x 27’ garage fits 3+ vehicles. AG1 zoning allows a second accessory dwelling--large shop, or both—ideal for multi-generational living or hobby farm potential. Priced well below assessment. Exceptional opportunity for acreage buyers in Oliver BC and the Okanagan Valley! (id:52811)
RE/MAX Wine Capital Realty
116 Mcpherson Crescent
Penticton, British Columbia
Tucked into a peaceful, family-friendly neighbourhood, this inviting home offers the kind of space, comfort, and location that make everyday living easy. Thoughtful updates completed in recent years include a refreshed kitchen, hardwood flooring across the main level, and an updated bathroom, giving the home a warm, modern feel. The main floor features an open and airy layout with three well-sized bedrooms, a full bathroom, and bright living areas designed for both relaxing and entertaining. The lower level adds excellent versatility with a spacious family room, second bathroom, dedicated laundry area, ample storage, and a generous den ideal for a home office, gym, or guest space. Set on a quiet street just minutes from parks, walking trails, and outdoor amenities, this approximately 1900 sq ft home is perfectly suited for families or anyone looking to enjoy a calm setting without sacrificing convenience. A must-see for buyers seeking space, function, and lifestyle in one complete package. (id:52811)
Exp Realty
10120 Julia Street
Summerland, British Columbia
Welcome to 10120 Julia Street, one of Summerland’s best-priced homes. This charming cottage-style property sits on a generous, private lot in the heart of town, featuring a peaceful fenced backyard with a gas hookup for a BBQ or hot tub and lush seasonal greenery. The location is hard to beat, with close proximity to schools, amenities, recreation, and local dining. Inside, the home is bright and welcoming, featuring a recently updated kitchen, fresh paint, new light fixtures, brand-new air conditioning, and a fenced yard for pets. Two bedrooms, a full bathroom, and an open-concept living area are complemented by a versatile enclosed front porch—perfect for hobbies, fitness, or a home office. Downstairs includes laundry and a spacious family room for cozy movie nights. This is an excellent opportunity for those seeking a low-maintenance home that supports an active Okanagan lifestyle—spend less time maintaining a house and more time enjoying hiking, biking, skiing, swimming, paddling, local markets, and everything this beautiful area has to offer! (id:52811)
Chamberlain Property Group
910 Boothe Road
Naramata, British Columbia
Rare half acre property in the heart of Naramata orchard country, nestled in between orchards and vineyards and beautiful lake views. Enjoy this peaceful , rural location with mature fruit trees (Apple, Cherry, Pear and Apricot) that are producing an abundance of fruit for your enjoyment. The older home on the property is functional and being sold as is , where is ; the bulk of the value is in the land. The natural gas furnace and hot water tank were installed in 2018 & 2020 respectively. The roof is +25 years old and is approaching its life expectancy. There is a second bathroom in the home, but the old bath tub, sink and toilet have all been disconnected. Large older storage shed in the back yard with workbench. All measurements are approximate; buyer to verify if important. (id:52811)
Front Street Realty
537 Grand Oro Road
Kaleden, British Columbia
On summer nights during the golden sunset hour, 'the mountains shine in Gold' on Grand Oro Road-- Perched in the foothills of Kaleden, this exceptional 10 acre parcel offers privacy, natural beauty, and substantial improvements already in place. Set against a dramatic mountain backdrop with mature fr trees and lush native shrubbery, the property is beautifully enhanced by Park Rill Creek meandering through the landscape. A standout feature is the impressive 40’ x 30’ insulated custom mortise and tenon timber-frame building, complete with a striking lounge loft, 200-amp underground electrical service, and dedicated cold storage — ideal for a workshop, studio, or future guest space. A powered treehouse suspended among the trees along the creek adds a rare and charming touch. The land includes a fenced garden area, small horse paddock, and ample room to fence for animals or expand your rural vision. This lot is a true canvas — ready for you to build your custom home or place a manufactured home tailored to your lifestyle. Located just 20 minutes to downtown Penticton, this peaceful setting offers the perfect balance of rural tranquility and convenient access to amenities. Abundance of natural wildlife. --Where the hills glow gold — Welcome to Grand Oro Road! (id:52811)
RE/MAX Wine Capital Realty
6420 Newton Road
Summerland, British Columbia
First time offered for sale, this beautifully maintained home offers stunning valley and mountain views, exceptional outdoor space, and a family friendly layout. Pride of ownership is evident throughout, with both the home and yard meticulously cared for. A large, bright foyer welcomes you. On this floor you will find a spacious rec room, two bedrooms, a full bathroom, laundry room, and a large storage area, along with direct access to a true double-car garage. Upstairs, the sun filled living room features a cozy gas fireplace and expansive floor to ceiling windows that perfectly frame the views. The spacious kitchen offers stainless steel appliances, ample cabinetry, a large island with bar seating, and direct access to the backyard. The kitchen flows into the dining area, where patio doors open onto a generous deck ideal for entertaining or simply enjoying the scenery. This level also includes two additional bedrooms, a full bathroom, and a spacious primary suite with walk-in closet and ensuite. Outside, the low maintenance yard provides space to relax, garden, and enjoy the peaceful surroundings. The oversized driveway provides ample parking, including room for an RV or boat. Ideally located near walking trails, town amenities, Okanagan Lake, beaches, and wineries, this home offers the relaxed, outdoor focused lifestyle Summerland is known for. (id:52811)
Chamberlain Property Group
531 Red Wing Drive
Penticton, British Columbia
This meticulously cared for rancher draws you in with light filled, open living and dining spaces that feel both welcoming and refined. The layout flows effortlessly into a thoughtfully designed kitchen, complete with a dishwasher and tranquil views of the private, cedar lined backyard. Just beyond, the warm glow of a gas fireplace anchors the family room, creating an inviting space for quiet nights in or memorable gatherings with friends. The generous primary suite offers a walk in closet and its own private three piece ensuite, while a second bedroom and full bath provide flexibility for visiting guests, hobbies, or a home office. Central laundry with direct access to the pristine double garage adds everyday practicality. With a newer roof, a well maintained furnace, central air conditioning, and large crawl space storage, confidence comes standard. Set within a welcoming 40 plus community with a clubhouse, private beach access, and small pets permitted with approval, this is effortless living at its finest. (id:52811)
Exp Realty
190 Dafoe Place
Penticton, British Columbia
Welcome home to 190 Dafoe Place! This home offers a perfect layout for families with three large bedrooms, 2 bathrooms, large living room, dining room and kitchen all together on the main floor. Great views from the dining room and living room along with access to the huge back patio off the kitchen and front balcony off the living room add to the indoor/outdoor feel of this property. This large lot provides several outdoor living options, including a large back patio, front balcony, a side patio with fire pit, garden, fruit trees and an amazing view from the top of the lot. The lower level of the home offers a fantastic recreation room that could serve as a media room, home gym, a guest suite or a mother in law suite with the existing separate entrance. This spacious area provides versatility and room to grow, allowing the home to adapt to changing needs over time. Nestled in a quiet cul-de-sac, this spacious single-family home provides a peaceful retreat while still being close to the conveniences of city life. Book your showing today to view this fantastic home in person! (id:52811)
Century 21 Amos Realty
1166 Apex Mountain Road
Penticton, British Columbia
Welcome to 1166 Apex Mountain Road, a charming mountain retreat nestled on a spacious 0.34-acre lot. Thoughtfully upgraded with major updates to the plumbing, electrical systems, and more, this home offers modern comfort with an ideal setting for making memories that will last a lifetime. Blending contemporary upgrades with the natural beauty of its surroundings, this Apex property is a true mountain gem. (id:52811)
Exp Realty (Kelowna)
144 Sumac Ridge Drive Unit# 11
Summerland, British Columbia
Golf course living at Fairway Five overlooking Sumac Ridge Golf Course. This spacious 2,100+ sq.ft. townhome offers 2 bedrooms plus a den (easily a 3rd bedroom) and 3 bathrooms across three levels. Updated kitchen with new tile flooring and luxury laminate in the main living area. The lower level features a cozy family/rec room with a wood-burning fireplace. Enjoy two private decks, a single-car garage, additional parking, and a secure storage room. The strata fee conveniently includes heat and hot water, helping offset monthly utility costs and providing predictable expenses. Well-maintained complex with no age restrictions. A great opportunity to enjoy space, views, and lifestyle in a desirable golf course community. (id:52811)
Royal LePage Parkside Rlty Sml
14812 Victoria Road N
Summerland, British Columbia
FLAT level lot centrally located in beautiful Summerland. At one time it was zoned residential and was switched to institutional. All services are at lot line. (id:52811)
Stilhavn Real Estate Services
6212 Gummow Road & 6266 Lipsett Avenue
Peachland, British Columbia
A rare opportunity to acquire approximately 18 acres of prime, lakeview property in Peachland, BC, located at 6212 Gummow Rd. and 6266 Lipsett Ave. Set above Okanagan Lake, this remarkable parcel offers stunning panoramic views stretching from the Bennett Bridge in Kelowna to Penticton. Planted in vineyard since 1998, the land features 16 acres of certified organic, award-winning red varietals, including Pinot Noir. While the vineyard is fully operational and income-producing, the property is not within the Agricultural Land Reserve (ALR), which opens the door for significant development potential. Designated for residential zoning under the Peachland Official Community Plan (OCP), the site allows for up to 12 duplex units or 6 single-family homes per acre, making it ideal for a master-planned lakeview community. Each future lot would enjoy sweeping 180-degree lake and mountain vistas. Alternatively, the property could be used strategically as trade-in land to facilitate ALR removals elsewhere. Whether continuing as a boutique vineyard or transforming into a high-end residential development, this property combines natural beauty, strategic location, and exceptional investment potential. (id:52811)
Chamberlain Property Group
6390 Okanagan Street
Oliver, British Columbia
CLICK TO VIEW VIDEO: If you’ve been searching for a spacious modern home with views, abundant flex space and walkability, this one deserves your attention. Built in 2021, this semi-detached home delivers nearly 3,000 sq ft of thoughtfully finished living space with quality craftsmanship and warranty coverage.The bright main level features high ceilings, wide open sightlines and an airy open-concept design that flows seamlessly to a balcony showcasing sweeping town and valley views.The kitchen is both stylish and functional; offering quartz countertops, large island, stainless steel appliances with gas range. A practical mudroom with a pantry option sets the tone for a home that keeps delivering. Rear access to the patio and additional back parking makes grocery days a breeze.Upstairs conveniently packages 3 bedrooms PLUS an office, laundry room and bathroom. The spacious primary suite includes a walk-in closet, double vanity, soaker tub and separate shower, along with access to a second balcony overlooking the Okanagan Valley. A finished lower level adds flexibility with a 10 x 20 bonus room ideal for hobbies. The heated double garage provides exceptional storage and room for vehicles, bikes and toys. Additional features include on-demand hot water, water softener, upgraded lighting and window coverings, fenced side yard and direct access to nearby walking trails. Close to schools, shopping, golf and all the amenities that define Oliver as the Wine Capital of Canada. (id:52811)
Exp Realty
114 Murray Drive
Penticton, British Columbia
Room to Grow, Space to Gather, & Upgrades You’ll Feel! Welcome to this beautifully updated 6 bdrm, 4.5 bthrm family home offering 3,425 SF of versatile living space on a 0.21 acre lot in one of Penticton’s popular neighbourhoods. Enter through an inviting inner courtyard that creates a warm welcome & enhances the home’s unique curb appeal. With over $100K in improvements, this home blends style, comfort, & functionality for growing or extended families. The main floor has been extensively renovated, featuring engineered white oak flooring, newer windows, updated lighting, & a stunning remodeled kitchen with ceramic tile flooring & newer appliances. The foyer opens to a large living room with a fireplace feature & dedicated dining area. Step out from the kitchen onto the deck overlooking a huge, private, fully fenced backyard. A large main floor bdrm with ensuite & generous closet space, laundry room with 2pc bthrm, & access to the garage add to the smart layout. Upstairs is 4 bdrms & a full 4pc bthrm, inc. a primary suite with new engineered flooring & a 3pc ensuite. The lower level has a 1 bdrm, 3pc bthrm in-law suite with separate access thru the garage. Single garage plus space for 5+ vehicles, RV/boat. This is a true family home with walking distance to schools, shopping, recreation, & transit. Total sq.ft. calculations are based on the exterior dimensions of the building at each floor level & include all interior walls & must be verified by the buyer if deemed important. (id:52811)
Chamberlain Property Group
5174 Morrison Crescent
Peachland, British Columbia
Beauty and tranquility define this fully fenced backyard oasis, where mature trees, lush gardens and decking create privacy designed for relaxation and entertaining. The landscaping is established and thriving—simply maintain and enjoy. A pond water feature, mature fruit trees enhance the setting. Ample parking accommodates RVs and boats, with convenient easement access to the rear yard providing additional space behind the fence. This exceptional 2,700 sq. ft. residence offers 4 bedrooms, including three upstairs and a versatile main-level bedroom currently used as a den or office. The open-concept design spans the rear of the home, filled with natural light from expansive windows and walkout access. Stunning solid wood custom kitchen and double oven anchors the space, complete with a generous eat-in area and adjoining family room with gas fireplace. An elegant dining room with coffered ceiling and pocket door connects seamlessly to the kitchen, while the vaulted living room features a second fireplace (currently unused). Retreat to the oversized primary suite with its own sitting area overlooking the serene backyard and views of Okanagan Lake. Located minutes to Peachland’s waterfront, Beach Avenue shops and restaurants, parks, and hiking trails—only 10 minutes to West Kelowna. Many major updates including: Poly B plumbing replaced in 2024, ceilings refinished, fresh interior and exterior paint (2025). Ask for the list of upgrades updates, replaced items & extra features. (id:52811)
Coldwell Banker Horizon Realty
168 Lower Bench Road
Penticton, British Columbia
This is a 4.3-acre property overlooking Lake Okanagan, with lake, the mountains, the city views, the KVR trail and schools within a short walk. The main house has 4bedroom and 3 bathroom .There are lots updates :2001 put new roof &built a new addition , 2010 put in new windows ,2012 upgraded the electric system from 100 amp to 200 amp,2015 put in new septic system,2021 put in city sewer system,2022 upgraded downstairs bathroom,2023 upgraded upstairs bathroom,2024 put new floor entrance way upstairs and downstairs. This property has an excellent 3-acre vineyard, managed with Merlot grapes, mature and producing very well with two separate entry gates within the whole property to the vineyard looked after by a winery lease. There are two manicured lawns, front and back. There is a 3000 sq. foot barn all stained, sheeted and insulated inside with three storerooms,half bathroom inside.Barn upgraded 2021 stained and repaired outside. insulated entire barn upstairs and downstairs.Insulated entire barn and sheeted walls. Put in large powder room and two store rooms. Also put new barn doors.Upgraded and installed irrigation in2020. Put in new vineyard, posts, irrigation and vines on 3 acres and deer fenced vineyard and entire well matured vineyard with property.2022 /2023 put in large parking area and driveway with gravel and put in power coded entrance gate from the road. it is a farm property you are allowed to build a second house . (id:52811)
Laboutique Realty (Kelowna)
9800 Turner Street Unit# 65
Summerland, British Columbia
Rare opportunity in the heart of Summerland. This beautifully maintained 2 bedroom, 3 bathroom townhouse offers bright, updated living space just steps from shops, parks, and everyday amenities. What truly sets this home apart is a private in-suite elevator — an exceptionally rare feature that instantly elevates comfort, accessibility, and long-term livability. Properties offering this level of convenience seldom come available. South-facing exposure fills the home with natural light, highlighting fresh paint and stylish updates throughout. Three fully renovated bathrooms add modern appeal, while premium window coverings — many motorized — provide effortless comfort and privacy. The spacious layout is ideal for entertaining, with flexible areas for guests, a home office, or hobbies. Enjoy three generous decks, two featuring motorized awnings for sun or shade on demand. Meticulously maintained and move-in ready, this standout property combines location, functionality, and a rare elevator feature — an opportunity not often found in today’s market. (id:52811)
Parker Real Estate
4622 Princeton Avenue
Peachland, British Columbia
Wake to a sunrise show over Okanagan Lake. This east-facing Peachland home sits above it all, framing panoramic water and mountain vistas—coffee on the deck is highly recommended. Inside, the layout simply works: four bedrooms up (hard to find), including a generous primary retreat with custom glass shower, patio doors, and direct hot-tub access. On the main, a self-contained 1-bedroom suite with its own entrance and laundry offers flexibility for extended family or potential income. A bright den, full laundry, and a double attached garage cover the everyday essentials. Recent improvements keep the focus on living, not projects: roof shingles (2020), hot water tank (2019), refreshed rock landscaping, and deck-railing updates (2023/2025). Outside, a detached shop is ready for an art studio, maker space, or secure gear storage. Planning ahead? R1 zoning on sewer allows up to four units; buyers should verify all requirements with the District of Peachland. Whether you’re seeking a serene family perch, an income helper, or versatile future options, the extra yard space invites your vision—think studio expansion or terraced gardens. (id:52811)
Century 21 Assurance Realty Ltd
4850 Bassett Avenue
Okanagan Falls, British Columbia
*COURT ORDERED SALE *This is your chance to take a great start and turn it into something incredible. Nestled in the heart of Okanagan Falls, this partially built home offers uninterrupted mountain views and loads of space to bring your ideas to life. An opportunity to own a modern log home! The main floor offers bright, open living—complete with vaulted ceilings, large windows, and access to generous outdoor areas. You’ll also find the primary suite with ensuite, a second bedroom, laundry, mudroom, and access to a single garage. Downstairs, the walk-out basement is framed for flexibility. There's room for a 1-bedroom legal suite with its own entrance, plus two additional bedrooms and a huge rec room—ideal for extended family, guests, or income potential. Sold as-is, the vision is in place—now it’s your turn to make it your own. (id:52811)
Engel & Volkers Okanagan
7361 Tucelnuit Drive
Oliver, British Columbia
Vineyard : Close to Golden Mile and Black Sage Bench in the Wine Capital of Canada. Varietals: Cabernet Franc, Merlot, Malbec, Syrah, Sauvignon Blanc and Pinot Gris grown for award-winning wines locally. Viticulture: Grafted vines to create authentic varietals from this unique terroir. 7 x 3 spacing for optimum vine spacing, tractor access and optimum grape growing. VSP (Vertical Shoot Positioning) trellising to allow quality vine growth and cane separation. Drip, sprinkler, and overhead irrigation for diversification of watering for vines and cover crops. North-South row alignment for maximum sunlight exposure throughout the season. Condition:The vineyard comprises a combination of mature vines and a partial replant program. Parts of the vineyard are in their second year of a recent replant program, with full production expected in a couple of years. Rootstock:All vines are Vinifera grafted on American rootstock, providing robust disease and pest resistance, plus root adaptability. Production Building: A conveniently situated 4,000 sq ft manufacturing facility with tall ceilings and a central drain. Three-bay access to a twin space equipped with single phase 200amp power emanating from a three phase supply. A 5,000 sq ft concrete pad outside. Storage/Equipment Barns:Two massive barns with a total of 8,400 sq ft. Farmhouse: Two storey built in 1976 and recently updated/modernized, divided into two separate tenanted suites each with heat pumps, AC, and hot water. (id:52811)
Faithwilson Christies International Real Estate
2250 Baskin Street Unit# 30
Penticton, British Columbia
This well-maintained three-bedroom, one-bathroom townhome in Baskin Gardens offers an updated kitchen with newer appliances . The private, fully fenced backyard provides a safe space for children and allows for one pet, making it ideal for family living. With three bedrooms, this home offers flexibility and room to grow, making it a great option for first-time buyers. Centrally located near schools, shopping, parks, and everyday amenities, the location supports a convenient family lifestyle. The complex has no age restrictions and permits rentals, adding long-term flexibility. Whether you’re starting out or investing, this is a home worth seeing. (id:52811)
Royal LePage Locations West
8211 Front Bench Road
Summerland, British Columbia
Set on 10 breathtaking acres in the heart of Summerland, this exceptional cherry orchard offers a rare opportunity to own a thriving agricultural property with panoramic views of Okanagan Lake. Combining income potential with an unmatched Okanagan lifestyle, this is a property that truly delivers on every level. The 4-bedroom main residence is perfectly positioned to capture sweeping lake and valley vistas. Large windows and an expansive patio create seamless indoor-outdoor living—ideal for entertaining or simply enjoying peaceful sunrise mornings overlooking your orchard. Additional accommodations add versatility and value, including a charming cottage with attached workshop, a well-appointed mobile home, and a detached shop—perfect for equipment storage, hobbies, or expanded agricultural operations. Whether you’re seeking multi-generational living, staff housing, or supplemental rental income, the layout supports it all. Zoned A1 and located within the ALR, this productive cherry farm presents strong agricultural fundamentals and long-term investment security. The gently rolling acreage is both functional and picturesque, offering an ideal balance of work and lifestyle. All this, just minutes from local wineries, farm markets, and lakeside recreation. A rare chance to invest in prime Okanagan farmland while enjoying the beauty, privacy, and potential that only a property of this calibre can offer. (id:52811)
Chamberlain Property Group
118 View Place
Penticton, British Columbia
***OPEN HOUSE - SATURDAY, FEBRUARY 21ST - 1:00PM to 3:00PM*** The Views! Enjoy the panoramic Skaha Lake & City of Penticton views from this gorgeous modern contemporary home with a stunning location within Skaha Hills. This 4 bedroom, 3 bathroom home plus den is sure to please the entire family. The Main Floor features an open concept kitchen, living and dining area, spacious primary room with walk in closets and a 4 pc bath with walk in shower, the second bedroom, the main 4pc bath and a den/office with a stunning view. Downstairs you'll find 2 more bedrooms, another 4pc bath, the large utility/storage room and a spacious open concept living room/rec room. The downstairs could quite easily be converted into a private suite or even an Airbnb. It's the large decks that have made Skaha Hills famous and this one is spectacular. The panoramic views of the city, the lake, the mountains and the coming and goings at the airport allow for hours of sightseeing. No view day or night ever seems to be the same! These well built Greyback homes are Provincial Property Tax free and have a secure 99 year prepaid lease. Skaha Hills features resort amenities; pool and hot tub, weight room and gym, tennis and pickle ball courts, hiking and biking trails and your own Dog Park for a low HOA fee of $196 a month. Play Winery and Skaha Meadows Golf Course are also within a quick walk. Consider joining the Hill and basking in all the Okanagan Lifestyle can throw at you. Book a private showing today. (id:52811)
RE/MAX Penticton Realty
1011 Dynes Avenue
Penticton, British Columbia
This is the one you’ve been waiting for! Impeccably maintained and built in 2016, this exceptional home offers a 3-bedroom, 3-bathroom main residence plus a fully legal 1-bedroom, 1-bathroom suite — 4 bedrooms and 4 bathrooms in total — providing built-in flexibility and excellent rental income potential. The main home showcases a bright open-concept layout with a spacious living area, a modern and functional kitchen, and generously sized bedrooms. The primary suite is a true retreat, complete with a walk-in closet and private ensuite. The self-contained suite features its own private entrance, garage parking, full kitchen, in-suite laundry, separate furnace and air conditioning, and its own outdoor space — perfect for extended family, guests, or mortgage-helping rental income. Step outside to your private backyard oasis, highlighted by a hot tub with a brand-new cover — ideal for relaxing year-round. All of this is just a short stroll to Okanagan Lake, local restaurants, cafés, and shops, offering an unbeatable blend of lifestyle, comfort, and convenience. (id:52811)
Chamberlain Property Group
5733 Clark Street
Summerland, British Columbia
On a quiet hilltop in Summerland sits this architecturally designed home on a 0.35 acre lot overlooking Okanagan Lake & the Valley below. Nestled amidst meticulous gardens with multiple decks, sunny spots, irrigation & plenty of space for growing vegetables and enjoying fruit from the 2 cherry trees, nectarine, plum, walnut, hazelnut, quince, blackberries & raspberries. Inside this well built home, where some of the high quality finishes include birch wood flooring, euro tilt & turn windows and french doors, you will find good size rooms with high ceilings where large furniture is welcome. The exposed beams, vaulted ceilings and picture frame view from every room enhance the magic of this property. An oversized living room with gas fireplace, grand dining room with ample space for entertaining family & friends, a spacious kitchen with custom cabinets & corian counters for all your culinary activities, as well as a hobby room/den are just a few of the highlights on this level. You’ll appreciate the build quality and energy efficiency of this home, along with the solar panels to keep the electricity costs down. Both bedrooms are located on the top floor, along with the laundry room/walk-in closet and a bright spacious bathroom with heated floors. Day to day amenities are just 5 minutes away in the lovely community of Summerland. Hiking & biking are accessible from your doorstep and the lake is a quick drive down the hill. Call to book your private viewing and come fall in love with this storybook home on the hill. (id:52811)
Stilhavn Real Estate Services

