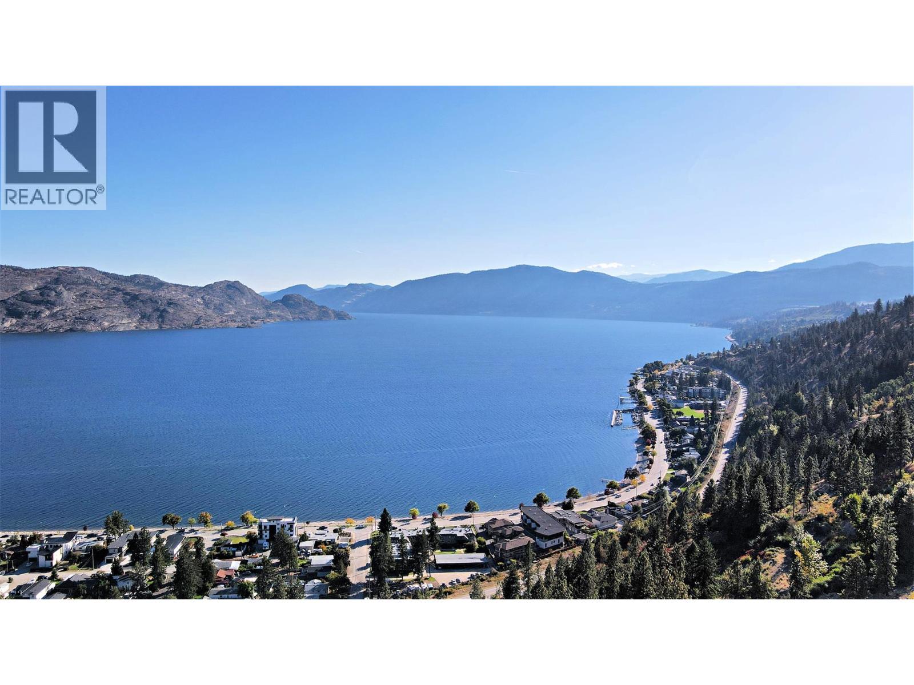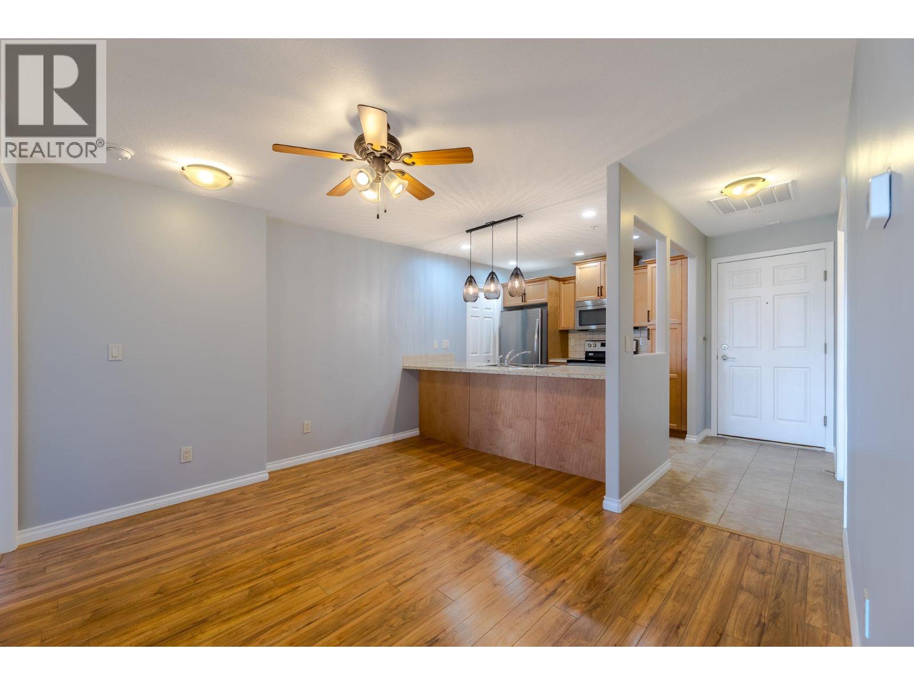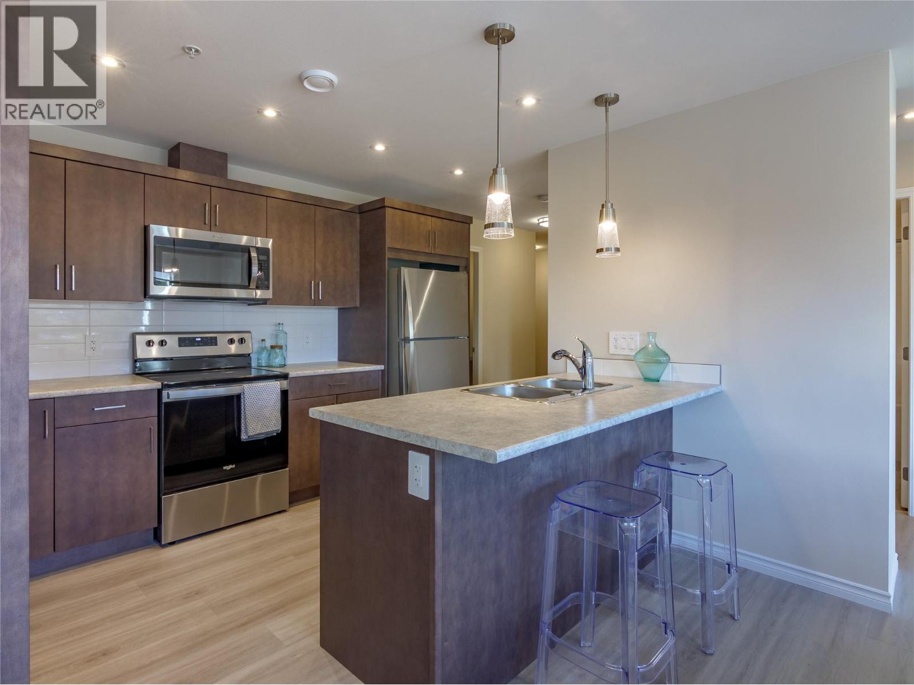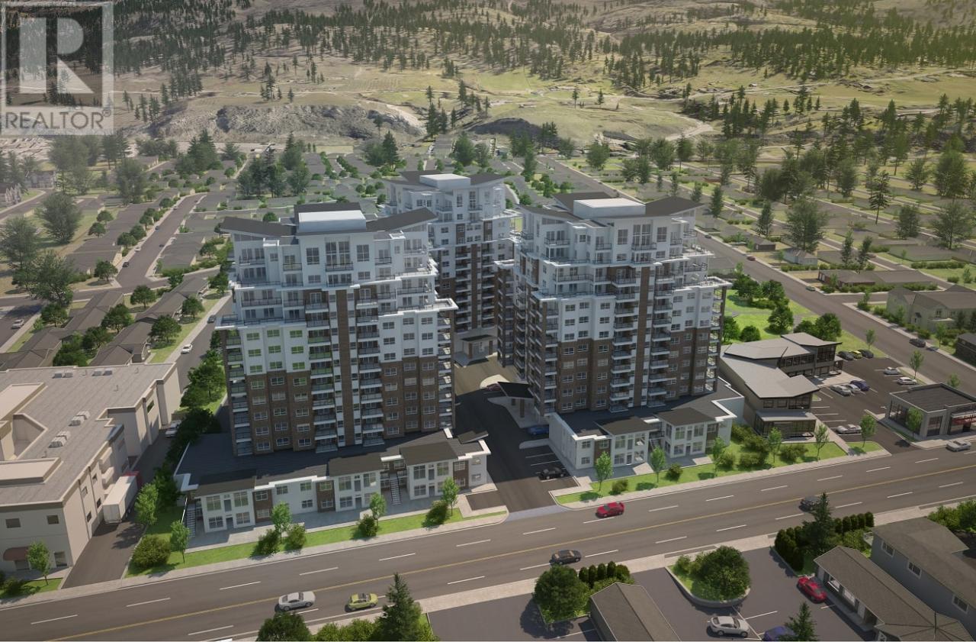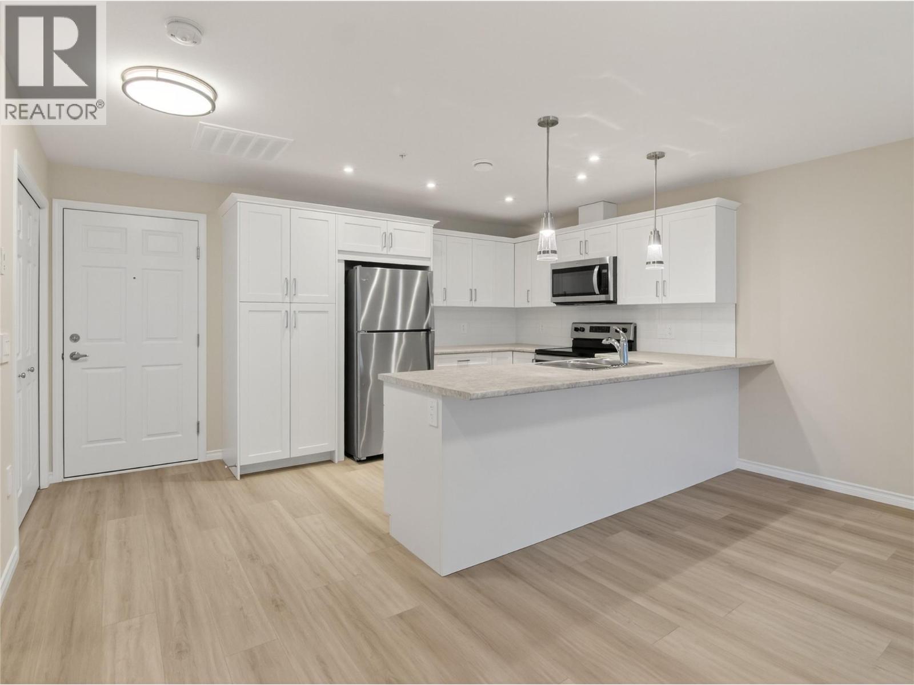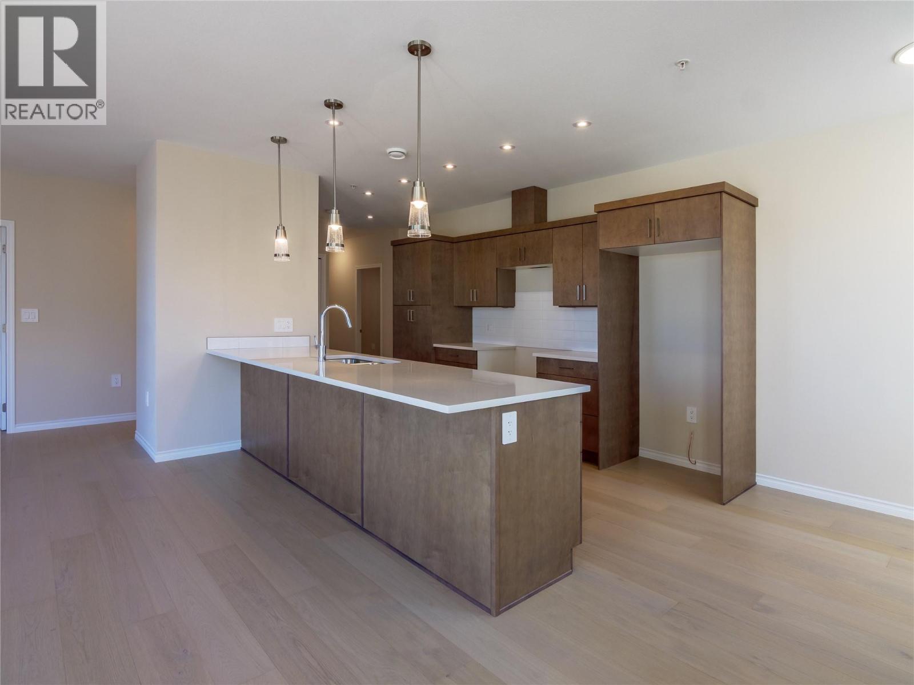Pamela Hanson PREC* | 250-486-1119 (cell) | pamhanson@remax.net
Heather Smith Licensed Realtor | 250-486-7126 (cell) | hsmith@remax.net
4350 Ponderosa Drive Unit# 222
Peachland, British Columbia
Soak in breathtaking 180-degree panoramic lake views from this spacious 2-bedroom, 2-bath townhome in beautiful Peachland, BC. Offering 1245 sq. ft. of thoughtfully designed living space, this floor plan features generous outdoor patio areas—perfect for relaxing or entertaining while taking in the stunning scenery and lakeview. Inside, you’ll find modern granite countertops, hardwood flooring, in-floor heating, a cozy gas fireplace, and a bright, open kitchen and living area that truly feels like home. The semi- attached garage provides convenient, direct access to the unit with no stairs. Located in the sought-after gated community of Eagle’s View, residents enjoy exceptional amenities including a fitness center, meeting/games room, RV parking, and more. Pet-friendly with low strata fees, this home is also ideally situated near the future golf course planned for 2026 in the Ponderosa Pines above. Peachland truly is a wonderful place to live. (id:52811)
Coldwell Banker Horizon Realty
2125 Atkinson Street Unit# 704
Penticton, British Columbia
Step inside a home designed for ease, connection, and everyday comfort. From the moment you arrive, the secured entrance and welcoming common areas set the tone for a building that feels both safe and social. An elevator carries you effortlessly to this thoughtfully laid-out home, where low-maintenance living meets a warm, inviting atmosphere. Inside, the home unfolds with two well-sized bedrooms and two bathrooms, including a private ensuite that adds a touch of everyday luxury, as well as a separate den offering flexibility. The living area is anchored by a natural gas fireplace, creating a cozy focal point for evenings at home, or step out onto the balcony where a great view invites you to pause and unwind. Life here is about convenience without compromise. rentals are permitted, there are no age restrictions, and pets under 25"" are welcome. Across the street, Cherry Lane Mall takes care of shopping and daily needs, while a transit bus stop right out front keeps the city easily accessible. Beyond your front door, the building continues to impress. Secured underground parking, a storage locker, community bike storage, and a meeting room all support an organized, community-oriented active lifestyle. With strata fees of $450.68 per month and average utilities under $100 a month, this home offers predictable costs and peace of mind. It is a place where simplicity, comfort, and community come together, ready for your next step in life. (id:52811)
RE/MAX Wine Capital Realty
3362 Skaha Lake Road Unit# 405
Penticton, British Columbia
Skaha Lake Towers, Phase 3: BRAND NEW steel & concrete condo just a few blocks to Skaha Lake & parks! Every unit comes with a parking stall, a storage locker, window coverings and all six appliances. This 2 bedroom 2 bathroom plus den South West facing unit is 1212 sqft. Enjoy South West views. The kitchen has a large island and plenty of storage. The large covered deck with natural gas hook-up for a BBQ is perfect for eating and relaxing. There is a gas fireplace, gas fired hot water-on-demand, and forced air heating and cooling. There are several different finishing options to choose from including a list of upgrades. The building will have a recreation room, 2 hot tubs and bike lockers. Price includes the net GST. Call today for more details (id:52811)
RE/MAX Penticton Realty
3362 Skaha Lake Road Unit# 406
Penticton, British Columbia
Net GST Included! Here's your chance to get into a brand new and ready to move into condo near Skaha Lake! This 1232sqft unit faces South enjoying both morning and afternoon sun from its two separate decks. The open plan great room has a large kitchen in classic white shaker style, huge living and dining room with lots of space for any furniture arrangement, feature gas fireplace, and two patio doors to the two decks. Theres lots of storage with a foyer and closet, small laundry room off the kitchen, and lots of cupboard space. The den makes a perfect home office and theres a large second bedroom and full gust bathroom. The primary bedroom has its oen deck access, walk in closet, and ensuite bathroom with double sinks and large shower. Enjoy hot water on demand, gas bbq outlet, central AC & energy efficient heating. This brand new concrete & steel building is located just a short walk to Skaha Lake beach & parks + all the awesome trails and outdoor amenities it offers. The unit comes with a secure parking spot in the parkade & a storage locker located conveniently on the same floor as the suite! This complex is not only a stroll to the beach but other great amenities like Kojo Sushi, a bakery & pizza place, convenience stores, the Dragon Boat Pub, & fitness places like SpinCo! All appliances included & net GST is included in the purchase price! No age restriction & two pets allowed, this strata offers great flexibility! Long term rentals allowed no short term. (id:52811)
RE/MAX Penticton Realty
3362 Skaha Lake Road Unit# 804
Penticton, British Columbia
This beautiful West facing suite at Phase 3 of the Skaha Lake Towers is brand new and ready to move into! At 1183sqft with two bedrooms, two bathrooms, and a den this 8th floor middle unit takes in Skaha Lake and mountain views from its two seperate decks. The open great room design features a bright white shaker style kitchen, warm wood toned laminate floors, and a spacious layout through the living and dining room leaving you endless options for furniture. The dedicated den is a perfect work from home space and the unit has a nicely appointed guest bedroom and full guest bathroom. The spacious primary bedroom has a walk in closet, ensuite bathroom with double sinks, and sliding doors out onto one of the decks. Enjoy hot water on demand, central AC & energy efficient heating. This brand new concrete & steel building is located just a short walk to Skaha Lake beach & parks + all the awesome trails and outdoor amenities it offers. The unit comes with a secure parking spot in the parkade & a storage locker located conveniently on the same floor as the suite! This complex is not only a stroll to the beach but other great amenities like Kojo Sushi, a bakery & pizza place, convenience stores, the Dragon Boat Pub, & fitness places like SpinCo! All appliances included & net GST is included in the purchase price! No age restriction & two pets allowed, this strata offers great flexibility! Long term rentals allowed no short term. (id:52811)
RE/MAX Penticton Realty
3362 Skaha Lake Road Unit# 604
Penticton, British Columbia
This beautiful West facing suite at Phase 3 of the Skaha Lake Towers is brand new and ready to move into! At 1183sqft with two bedrooms, two bathrooms, and a den this 6th floor middle unit takes in peakaboo Skaha Lake and mountain views from its two separate decks. The open great room design features a bright white shaker style kitchen, warm wood toned laminate floors, and a spacious layout through the living and dining room leaving you endless options for furniture. The dedicated den is a perfect work from home space and the unit has a nicely appointed guest bedroom and full guest bathroom. The spacious primary bedroom has a walk in closet, ensuite bathroom with double sinks, and sliding doors out onto one of the decks. Enjoy hot water on demand, central AC & energy efficient heating. This brand new concrete & steel building is located just a short walk to Skaha Lake beach & parks + all the awesome trails and outdoor amenities it offers. The unit comes with a secure parking spot in the parkade & a storage locker located conveniently on the same floor as the suite! This complex is not only a stroll to the beach but other great amenities like Kojo Sushi, a bakery & pizza place, convenience stores, the Dragon Boat Pub, & fitness places like SpinCo! All appliances included & net GST is included in the purchase price! No age restriction & two pets allowed, this strata offers great flexibility! Long term rentals allowed no short term. (id:52811)
RE/MAX Penticton Realty
3362 Skaha Lake Road Unit# 1004
Penticton, British Columbia
This BRAND NEW and finished, two bedroom plus a den unit is ready to move into and enjoy! Located on the 10th floor facing West, this efficient and spacious middle suite enjoys lake views, two decks, and 1183sqft. The main living area is a large open plan design with a maple shaker style kitchen, large dining area, and huge living room complete with a gas fireplace and patio doors out to the two decks! There is a large den perfect for a home office, a spacious second bedroom and a full guest bathroom, plus a large primary suite complete with a walk in closet, patio doors to the deck, and an ensuite bathroom with double sinks and a large shower. This brand new concrete and steel building is located just a short walk to Skaha Lake beach and parks and all the awesome trails and outdoor amenities it offers. The unit comes with a secure parking spot in the parkade and a storage locker located conveniently on the same floor as the suite! This complex is not only a stroll to the beach but other great amenities like Kojo Sushi, a bakery and pizza place, convenience stores, the Dragon Boat Pub, and fitness places like SpinCo! All appliances are included and NET GST is included in the purchase price! With no age restriction and two pets allowed this strata offers great flexibility! Long term rentals allowed no short term. (id:52811)
RE/MAX Penticton Realty
3362 Skaha Lake Road Unit# 1203
Penticton, British Columbia
Come see this stunning 1375sqft North West corner unit in Phase 3 at the Skaha Lake Towers! This ready to move into suite is two bedroom, two bathroom, plus a den and enjoys views across the City to the North, and West looking over the mountains and sunsets. The huge great room features engineered oak hardwood floors, flat panel maple wood kitchen with quartz counters and a huge island, a wall of windows to take in the view and the huge open living and dining room area. The spacious North Facing deck has a bbq outlet and beautiful views. The large primary bedroom has a private deck, a walk in closet and ensuite bathroom with double sinks and a walk in shower. A large 2nd bedroom is by the full guest bathroom and the den makes a perfect home office. Enjoy hot water on demand, central AC & energy efficient heating. This brand new concrete & steel building is located just a short walk to Skaha Lake beach & parks + all the awesome trails and outdoor amenities it offers. The unit comes with a secure parking spot in the parkade & a storage locker located conveniently on the same floor as the suite! This complex is not only a stroll to the beach but other great amenities like Kojo Sushi, a bakery & pizza place, convenience stores, the Dragon Boat Pub, & fitness places like SpinCo! All appliances included & net GST is included in the purchase price! No age restriction & two pets allowed, this strata offers great flexibility! Long term rentals allowed no short term. (id:52811)
RE/MAX Penticton Realty
3362 Skaha Lake Road Unit# 1202
Penticton, British Columbia
Skaha Lake Towers, Phase 3: BRAND NEW steel & concrete condo just a few blocks to Skaha Lake & parks! This unit comes with a parking stall, a storage locker, window coverings and all six appliances. This 2 bedroom 2 bathroom plus den North facing unit is 1341sqft. Enjoy afternoon sunsets and sweeping views of the city and mountains from the bright open concept layout. The unit comes with 9ft ceilings hardwood floors and solid surface counter tops. There are 2 covered decks one with a BBQ hook-up. The unit floor plan is extremely efficient and has a beautiful open concept. There is a gas fireplace, gas fired hot water-on-demand, and forced air heating and cooling. There are several different finishing options to choose from including a list of upgrades. The building will have a recreation room, 2 hot tubs & bike lockers. GST Included (id:52811)
RE/MAX Penticton Realty
3362 Skaha Lake Road Unit# 1401
Penticton, British Columbia
BRAND NEW PENTHOUSE SUITE! The last penthouse remaining in Phase 3 of the Skaha Lake Towers; soaring vaulted ceiling, top floor, panoramic North facing views across the City & Valley in 1584sqft in a concrete & steel building completed & ready to move right in. Featuring huge vaulted ceilings and windows, engineered oak hardwood floors, and a beautiful two tone grey & white kitchen with sleek cabinetry to the ceiling, quartz counters, & a beautiful open plan with room for entertaining. The suite has 2 bedrooms + a den. The huge primary bedroom has stunning views, a private deck, large walk in closet & ensuite bathroom with quartz counters, double sinks & separate tub & shower. The suite has a large den, plus a well appointed 2nd bedroom & full guest bathroom. The over sized laundry room has added space for storage or a hobbies. This brand new concrete & steel building is located just a short walk to Skaha Lake beach & parks + all the awesome trails and outdoor amenities it offers. The unit comes with a secure parking spot in the parkade & a storage locker located conveniently on the same floor as the suite! This complex is not only a stroll to the beach but other great amenities like Kojo Sushi, a bakery & pizza place, convenience stores, the Dragon Boat Pub, & fitness places like SpinCo! All appliances included & net GST is included in the purchase price! No age restriction & two pets allowed, this strata offers great flexibility! Long term rentals allowed no short term. (id:52811)
RE/MAX Penticton Realty
3362 Skaha Lake Road Unit# 1303
Penticton, British Columbia
Check out this brand new, South facing, lakeview, sub penthouse in Phase 3 of the Skaha Lake Towers! This unit is complete & ready to move into! With gorgeous panoramic views down Skaha Lake & the Valley, the moment you walk in the door this suite is a show stopper. Featuring engineered oak hardwood floors, a gorgeous flat white kitchen with sleek cabinetry to the ceiling, quartz counters, & a beautiful open plan with room for entertaining. The suite has 2 bedrooms + a den and is 1584sqft. The huge primary bedroom has stunning views, a private deck, large walk in closet & ensuite bathroom with quartz counters, double sinks,& separate tub & shower. The suite has a large den, plus a well appointed 2nd bedroom & full guest bathroom. The over sized laundry room has added space for even more storage or a hobby spot. This brand new concrete & steel building is located just a short walk to Skaha Lake beach & parks + all the awesome trails and outdoor amenities it offers. The unit comes with a secure parking spot in the parkade & a storage locker located conveniently on the same floor as the suite! This complex is not only a stroll to the beach but other great amenities like Kojo Sushi, a bakery & pizza place, convenience stores, the Dragon Boat Pub, & fitness places like SpinCo! All appliances are included, & net GST is included in the purchase price! With no age restriction & two pets allowed this strata offers great flexibility! Long term rentals allowed no short term. (id:52811)
RE/MAX Penticton Realty
3362 Skaha Lake Road Unit# 1301
Penticton, British Columbia
Check out this brand new, North facing, lakeview, sub penthouse in Phase 3 of the Skaha Lake Towers! This unit is complete & ready to move into! With panoramic views across the City looking straight up the Valley and its beautiful big windows this unit is special. Featuring engineered oak hardwood floors, and a beautiful & classic shaker style white kitchen with cabinetry to the ceiling, quartz counters, & a beautiful open plan with room for entertaining. The suite has 2 bedrooms + a den and is 1584sqft. The huge primary bedroom has stunning views, a private deck, large walk in closet & ensuite bathroom with quartz counters, double sinks & separate tub & shower. The suite has a large den, plus a well appointed 2nd bedroom & full guest bathroom. The over sized laundry room has added space for even more storage or a hobby spot. This brand new concrete & steel building is located just a short walk to Skaha Lake beach & parks + all the awesome trails and outdoor amenities it offers. The unit comes with a secure parking spot in the parkade & a storage locker located conveniently on the same floor as the suite! This complex is not only a stroll to the beach but other great amenities like Kojo Sushi, a bakery & pizza place, convenience stores, the Dragon Boat Pub, & fitness places like SpinCo! All appliances included & net GST is included in the purchase price! With no age restriction & two pets allowed this strata offers great flexibility! Long term rentals allowed no short term. (id:52811)
RE/MAX Penticton Realty

