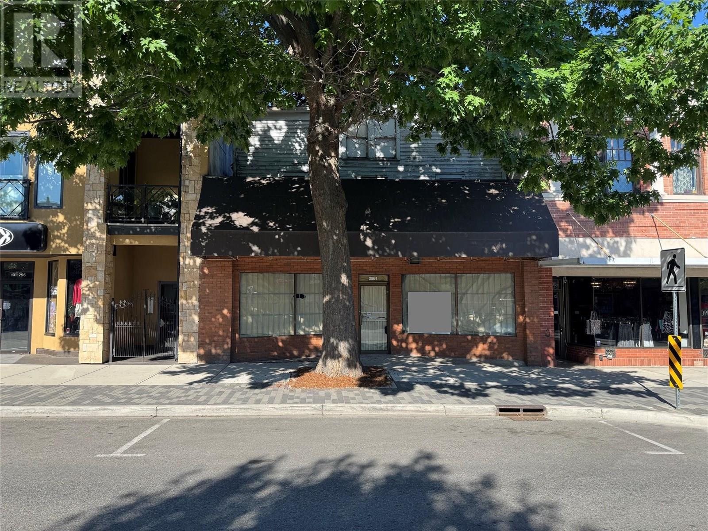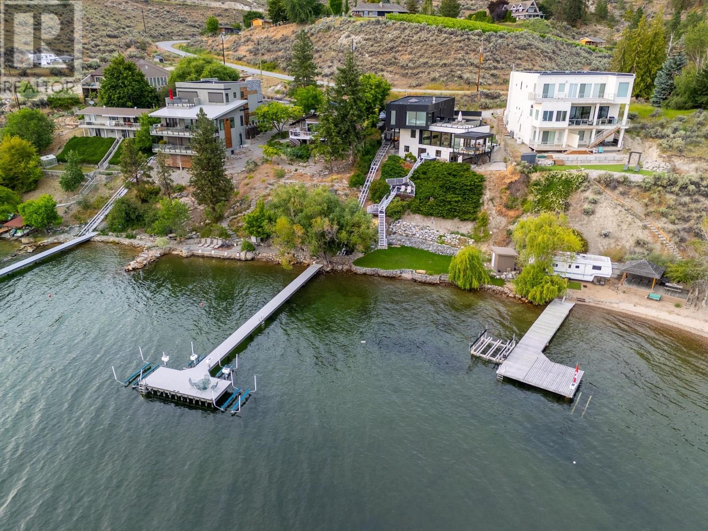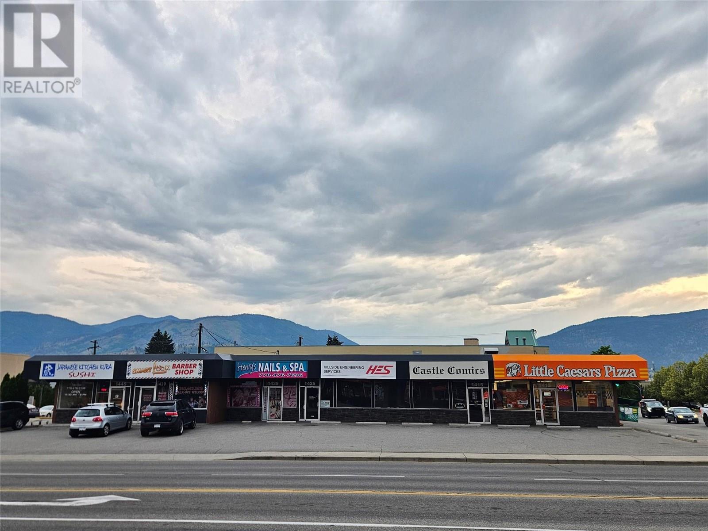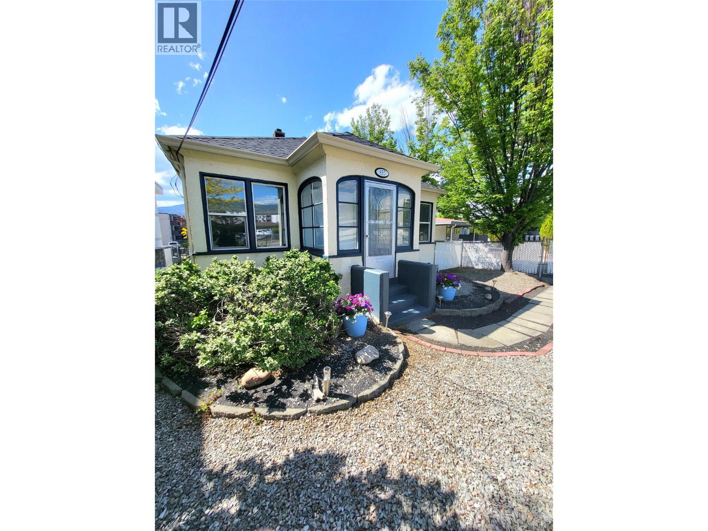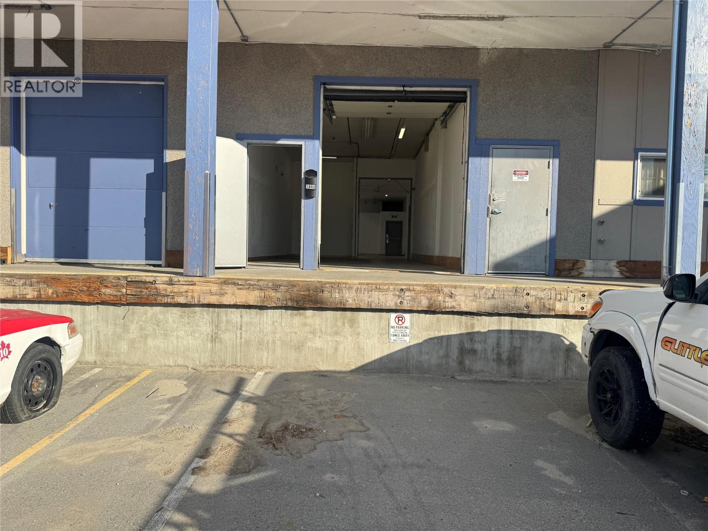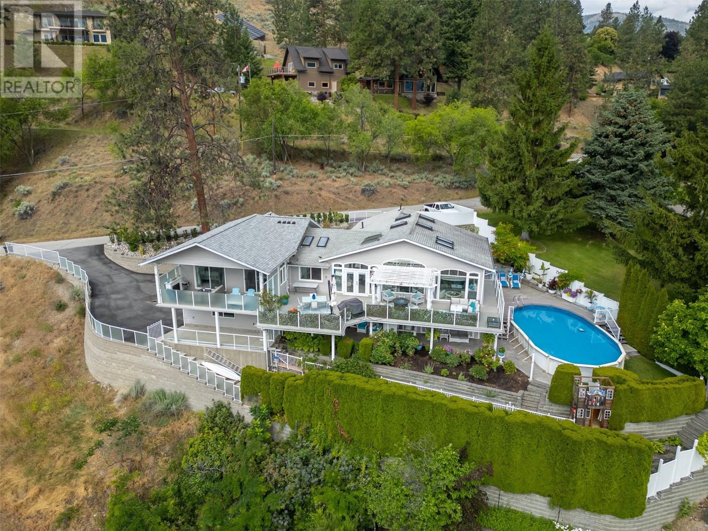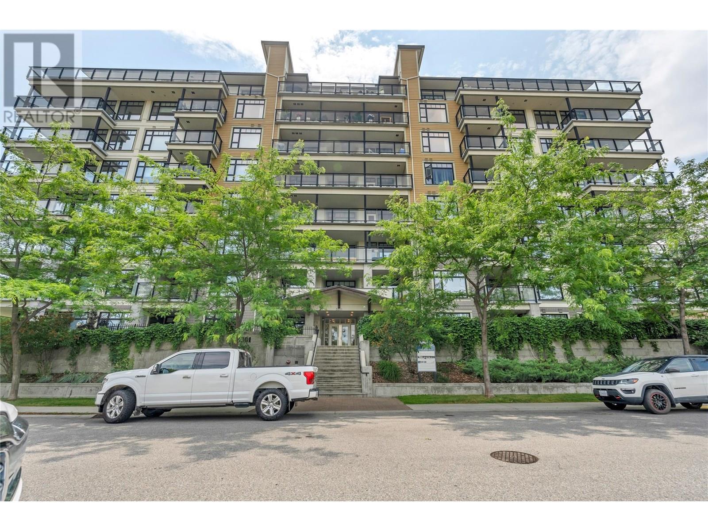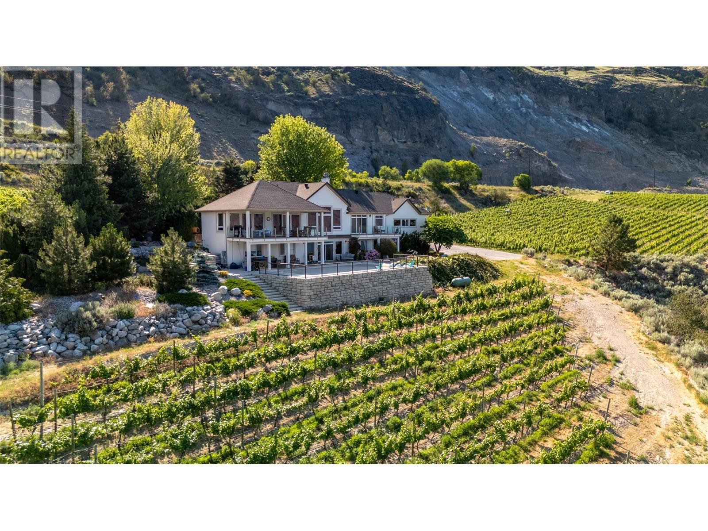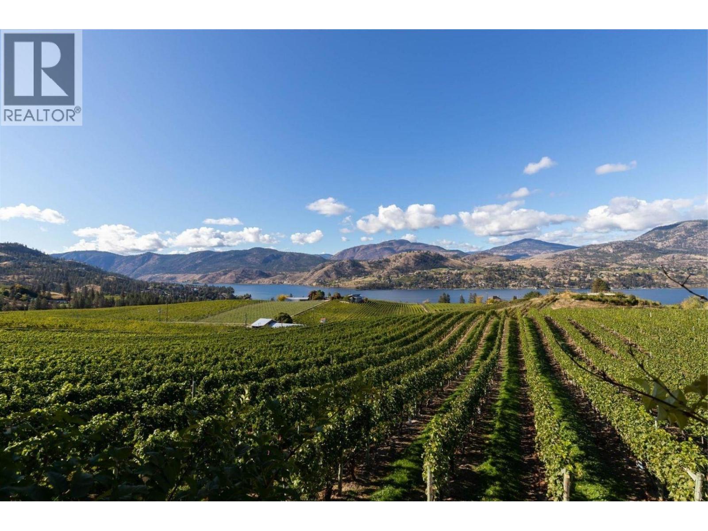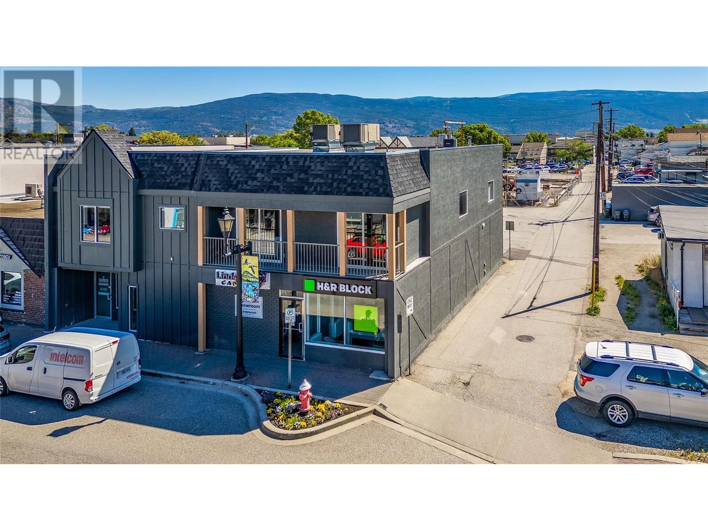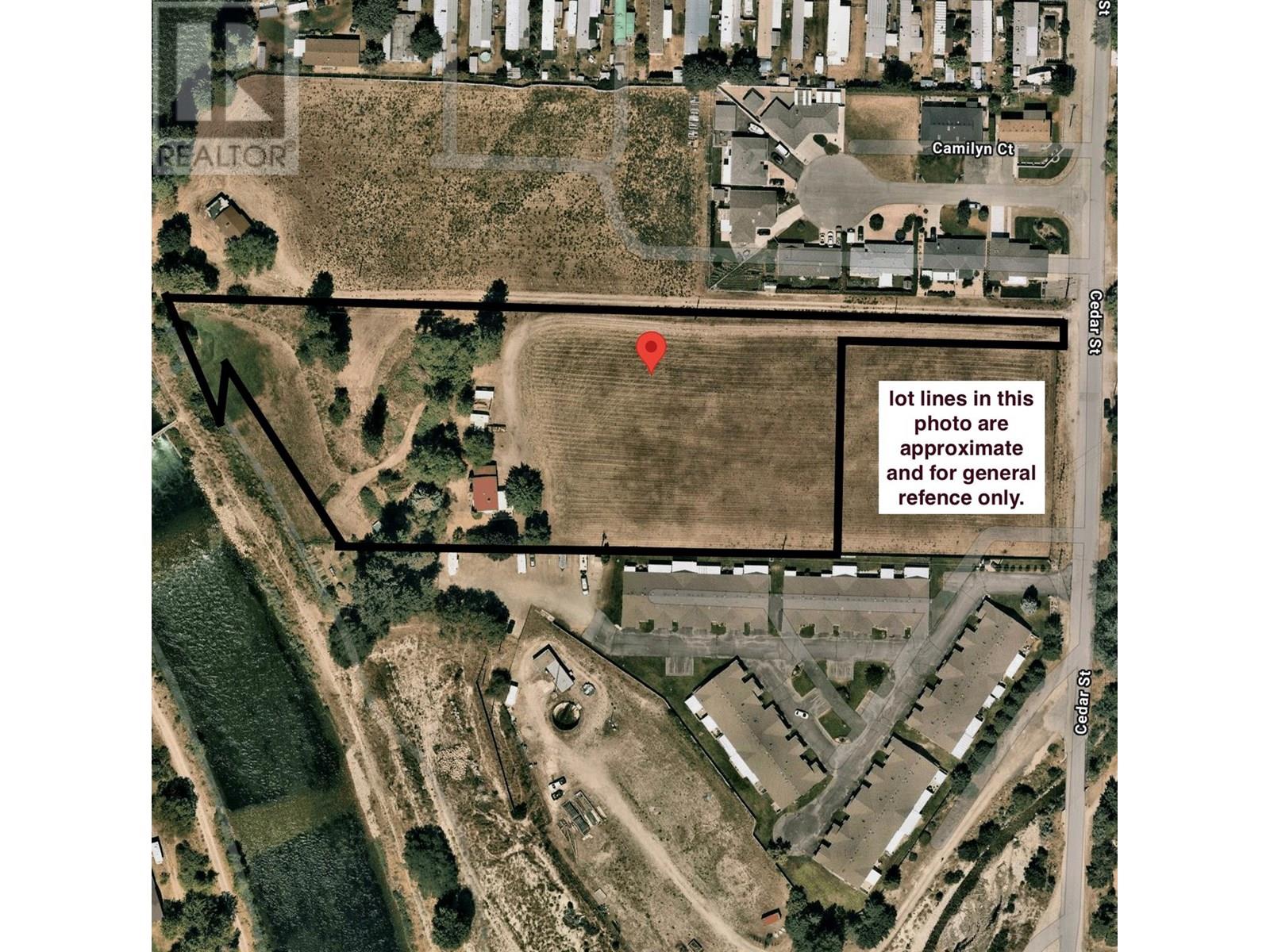Pamela Hanson PREC* | 250-486-1119 (cell) | pamhanson@remax.net
Heather Smith Licensed Realtor | 250-486-7126 (cell) | hsmith@remax.net
251 Main Street
Penticton, British Columbia
Take advantage of this ideally located +/- 3,000 square foot commercial/retail building located in the 200 block of Penticton's Main Street. High visibility and just 2 blocks to the lake with plenty of foot traffic from the Farmer's Market and downtown events. The C5 Zoning permits a combination of residential and commercial mix including dwelling units, tourist accommodations, brewery/distillery, health services, restaurant, retail, short term accommodation and more. This building has had a great history in Penticton, operating as a hotel, hardware store, electronics store and is ready for some TLC to prepare for its next identity. Building is being sold ""as is, where is"". (id:52811)
Engel & Volkers South Okanagan
6857 Indian Rock Road
Naramata, British Columbia
Custom-built by the award-winning Ritchie Custom Homes, this striking modern residence is artfully tucked into the beauty of Indian Rock in Naramata, where the mountains meet the lake. Set along approx. 94 feet of crystal-clear shoreline, the home is harmoniously nestled into the rolling hills, mature pines and natural landscape of the Okanagan. Immersed in nature yet only minutes from top wineries and restaurants like Poplar Grove, Moraine, Joie Farm and the iconic Naramata Inn, the property offers the perfect balance of seclusion and accessibility, 30 minutes from Penticton Regional Airport. Spanning 3,354 square feet across three levels, the home includes four bedrooms, a dedicated office and a self-contained garden suite ideal for guests or extended family. Floor-to-ceiling windows flood the interior with natural light and frame uninterrupted southwest views of Okanagan Lake and the surrounding mountains, creating a seamless connection between indoors and out. The open-concept living and dining areas showcase natural finishes including soft oak-toned wide plank flooring, Venetian plaster walls and curated lighting. A sleek wood-burning fireplace brings warmth and character, perfect for quiet evenings immersed in the zen of lake and mountain vistas. The main level opens to a covered patio complete with a recessed heater and automated solar shades for year-round enjoyment. A fully-equipped outdoor kitchen sits just steps from the main kitchen, allowing for effortless al fresco dining surrounded by nature. The primary suite is a true retreat, offering access to a private rooftop terrace where panoramic views stretch across forested hills and open water. The spa-inspired ensuite features a steam shower and Japanese-style water closet, adding serenity and calm to your everyday routine. A level lakeside yard leads to a shared dock with two dedicated lifts, easily accessed via a private powered tram making lakefront living as effortless as it is beautiful. (id:52811)
Sotheby's International Realty Canada
1413 Main Street
Penticton, British Columbia
Prime standalone retail asset located at one of Penticton’s busiest intersections, offering exceptional visibility and access. The property is fully leased to six tenants, providing a diversified and stable income stream. Some tenants are currently paying below-market rental rates, presenting a clear opportunity for future income growth. Additionally, this is an ideal holding property with strong future redevelopment potential. For detailed financial information, please contact the listing agent directly. (id:52811)
Coldwell Banker Horizon Realty
857 Main Street
Penticton, British Columbia
Close to the heart of downtown Penticton. Large 0.19-acre R4-L lot presents a fantastic opportunity, whether you're looking for a holding property with potential for multi-unit residential development or a charming starter home in Penticton's vibrant downtown core. The location offers unparalleled convenience, with schools, breweries, restaurants, shops, and numerous amenities just a short stroll away. The 2-bedroom home on the property is in excellent condition, brimming with character and boasting a host of recent upgrades, making it move-in ready. You'll appreciate the original hardwood flooring, the upgraded kitchen with newer appliances, and the updated 4-piece bathroom. The home also features newer vinyl windows and a poured stamped concrete pad in the backyard, perfect for barbecues and entertaining. The full basement is partially finished, offering ample space for future expansion. Detached single garage and or workshop at the rear of property, and extra parking included right outside your back door. Recent home inspection performed and brand new hot water tank June 2025 on file. Call LS for a personal tour. All meas approx. (id:52811)
Royal LePage Locations West
1840 Government Street
Penticton, British Columbia
Location. Location, Location! +/- 1319 sq ft of M1 zoned space for lease with a loading dock is centrally located in Penticton. Fronting onto Government Street, this space is close to Penticton Regional Hospital and the Innovation District. Zoning allows for mixed general and light industrial usages from contractor space, storage, wholesale & warehouse storage, cold storage for wine, warehouse space, motor repair, restaurant and much more. Triple Net cost is approx $5.00/sq ft which includes p.tax, insurance & snow removal. Space has no water. (id:52811)
Engel & Volkers South Okanagan
191 Oak Avenue
Kaleden, British Columbia
This stunning, entertainer’s dream home offers a spacious open-concept main floor with a bright living and kitchen area featuring a spiral staircase to an upper loft/bedroom. Expansive windows, skylights, and deck access from living areas. The chef’s kitchen boasts a walk-in pantry, island, built-in double oven, electric cooktop, and ample storage, complemented by a wet bar with a double-door fridge, double dishwasher, sink and more storage. The main level includes a luxurious primary suite with balcony access, walk-in closet, and a 5-piece ensuite with a soaker tub, plus two additional bedrooms—one with its own ensuite—a den, laundry room, and a 3-piece bath. The daylight basement features a large rec room, another bedroom and 4-piece bath, laundry with sink and storage, and a fully equipped in-law suite with its own kitchen, dining, bedroom, and bath. Set on a large lot with lakeviews, mature landscaping, RV and open parking, a double garage with workshop, an above-ground pool, hot tub, covered patio, and multiple outdoor living spaces, this home is ideally located near Kaleden beach and recreation—perfect for those seeking luxury, comfort, and functionality. Contact the listing agent to view! (id:52811)
Royal LePage Locations West
14406 & 14408 Rosedale Avenue
Summerland, British Columbia
Prime opportunity for hotel developers and investors! This shovel ready site comes with an approved development permit for a 4 storey boutique hotel, ideally situated in the heart of Summerland right on Highway 97. All architecture plans and approvals are in place, offering a streamlined path to construction. Located at the main intersection of Summerland, easy access to restaurants, shopping, this high visibility location boasts strong potential. A rare turnkey development opportunity in one of the area’s most desirable growth corridors. Adjoining property 14406 Rosedale Av is also included in the asking price. Approximately close to half an acre site. (id:52811)
Homelife Advantage Realty Ltd.
3301 Skaha Lake Road Unit# 803
Penticton, British Columbia
Experience luxury living in this stunning southeast corner penthouse suite at Alysen Place. Designed to impress, this beautifully customized home features floor-to-ceiling windows that capture breathtaking panoramic views of the lake and surrounding mountains. The spacious kitchen is a chef’s dream, equipped with high-end upgrades including a built-in Miele coffee maker, trash compactor, beverage fridge, vacuum kick, and a large island—perfect for entertaining. The living room boasts a soaring 14' vaulted ceiling with hidden in-wall speakers for a sleek, modern finish. Step outside to an expansive 800 sq ft covered wrap around deck, complete with tile flooring, built-in speakers, and a gas BBQ hookup—ideal for enjoying warm Okanagan evenings. Additional highlights include two premium side-by-side parking spots conveniently located near the elevator, and secured storage. The monthly strata fee of $865.64 covers heat, hot water, gas for the BBQ, and building insurance, providing comfort and peace of mind in this exceptional property. (id:52811)
Chamberlain Property Group
22402 Bridgeman Road
Summerland, British Columbia
Discover this breathtaking 9.2-acre lakefront estate with panoramic lake views, nestled north of Summerland in the prestigious Okanagan Valley. This Tuscan-inspired craftsman residence epitomizes refined living with extensive outdoor entertaining spaces, a propane-heated pool, and captivating vistas from every angle, creating an entertainer's paradise. The property boasts exceptional waterfront amenities including 1,200 feet of pristine lakefront access and a private dock, perfect for waterfront recreation. The fully fenced estate features paved roads throughout and includes a secluded 1-bedroom suite with its own garage, providing flexibility for guests or additional income potential. This remarkable property represents your opportunity to embrace the coveted Okanagan lifestyle in a truly spectacular lakefront setting. The combination of luxurious residential living, premium waterfront access, and stunning natural beauty creates an unparalleled estate in one of British Columbia's most desirable regions. Your forever home awaits in this rare and exceptional Okanagan Valley sanctuary. (id:52811)
Chamberlain Property Group
385 Matheson Road
Okanagan Falls, British Columbia
Boutique Winery opportunity now available for sale in the prestigious Okanagan Falls area. 8.896 acre parcel planted out to high producing vineyard. Approximately five acres planted to mix of Pinot Blanc (primary crop), Pinot Noir, and Cabernet Sauvignon. The property has a large greenhouse. Sale includes all assets. There may be additional grapes available via neighboring parcel. The property has a three bedroom, two and a half bathroom 2600 square foot residence, great for an owner-occupier or farm help. Additional structures include a 2000 square foot primary greenhouse and a 400 square foot greenhouse. Additional equipment for farm operations included. Vines were originally planted in 1986, and the property has potential to produce and distribute 10,000 cases or more of wine, plus bulk wine options. Several water licenses for domestic and irrigation. (id:52811)
Sotheby's International Realty Canada
13201 Victoria Road
Summerland, British Columbia
This nicely updated commercial building with several rental streams is centrally located in downtown Summerland! With a total of 9 units, 2 being vacant and 7 occupied by great tenants. The yearly rental income is over $76,000 per year with room to increase! 2 stories tall and situated on a good sized .15 acre corner lot with lane access and tons of parking in the rear. Main floor has an H&R Block office, bathroom, cabinet company and a school. Upstairs are 6 other office spaces, most are rented and all connected with common hallways leading to two stairwells down to the lower street level. There is a small kitchenette and bathroom on the upper level. A new roof is being installed in the next month and the whole building looks well taken care of. Excellent location with amazing future development potential! (id:52811)
Century 21 Assurance Realty Ltd
1348 Cedar Street
Okanagan Falls, British Columbia
This 3.92-acre parcel is ideally located in the heart of Okanagan Falls and designated MR (medium-density residential) in the Official Community Plan. Mostly flat and stretching from a main road to the river, the property is bordered by existing strata developments, making it a prime opportunity for future growth. A 1,250 sq ft, 2-bedroom, 1-bath home currently sits on the land. It’s livable, featuring a cozy kitchen, sunny living room, and a quiet backyard—though the real value lies in the land and its potential. Located at the south end of Skaha Lake, Okanagan Falls is part of Canada’s only temperate desert and enjoys one of the country’s mildest climates. The area offers warm lakes, sandy beaches, and recreation galore—from cycling the Kettle Valley Rail Trail to world-class climbing at Skaha Bluffs. A vibrant future awaits here. Viewing by appointment only. (id:52811)
Exp Realty

