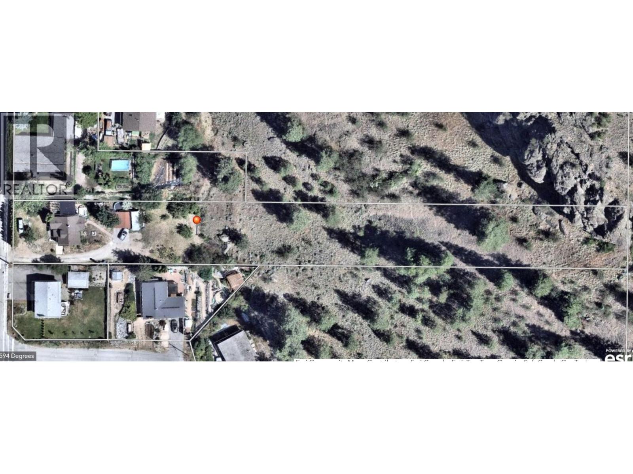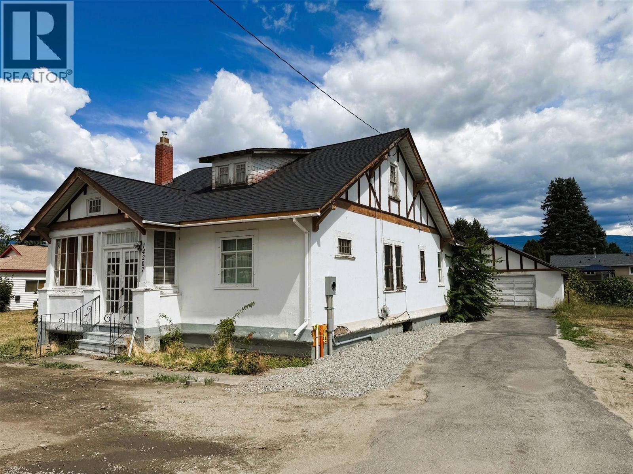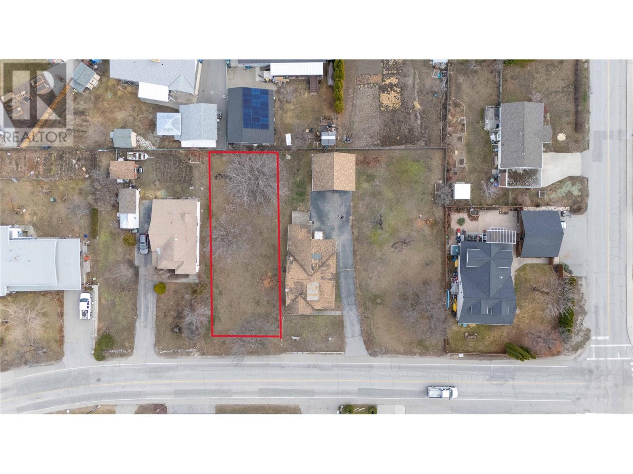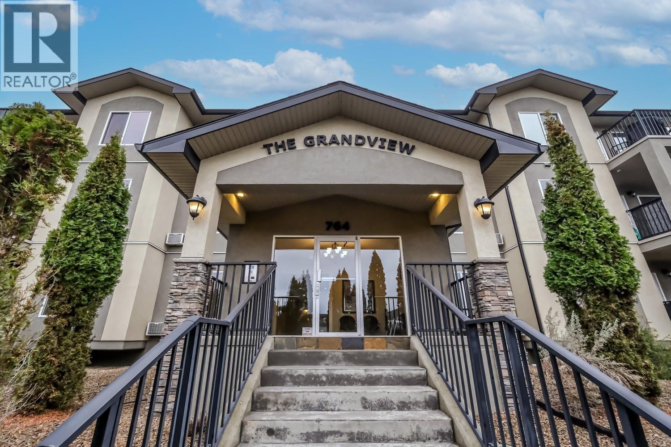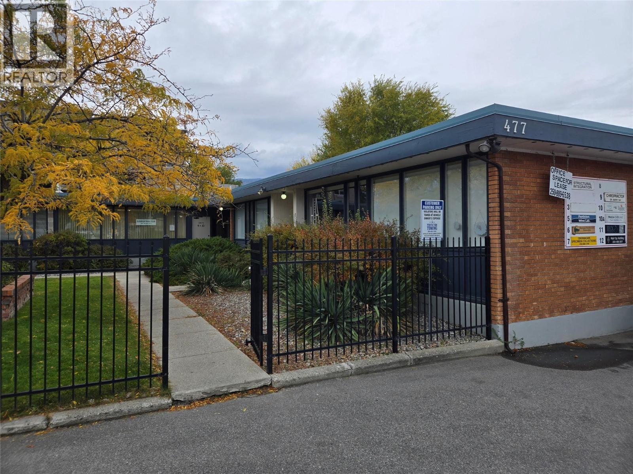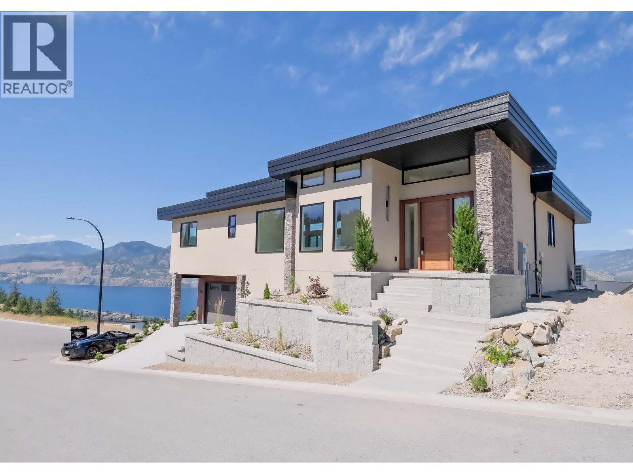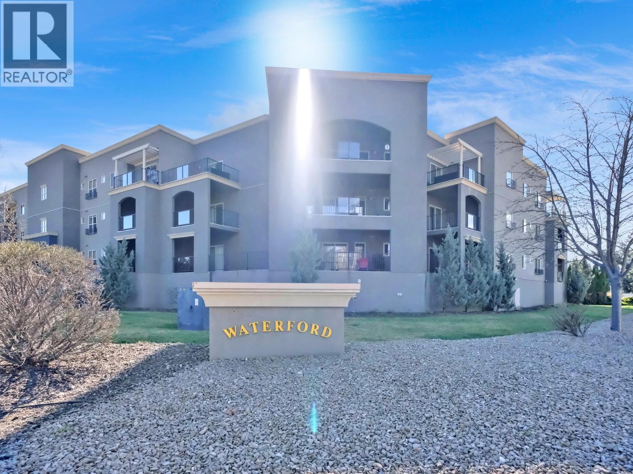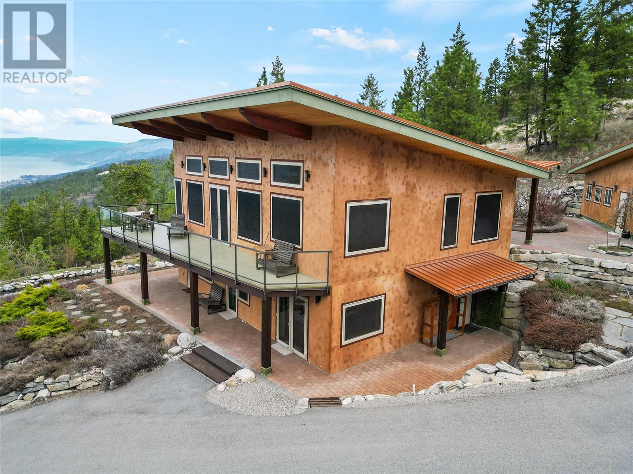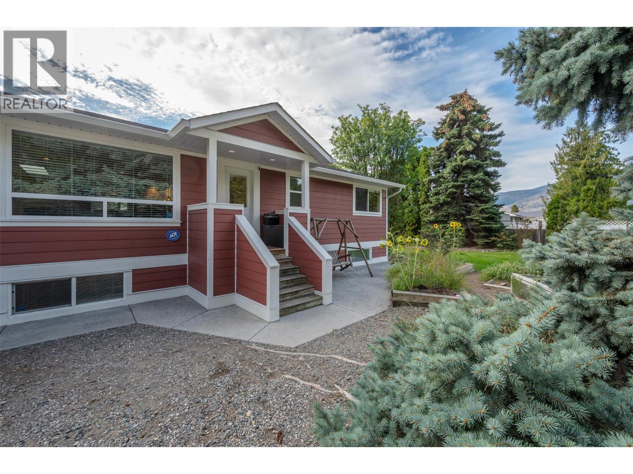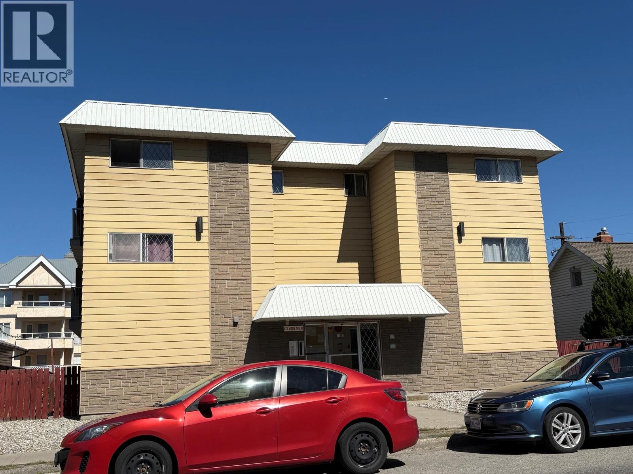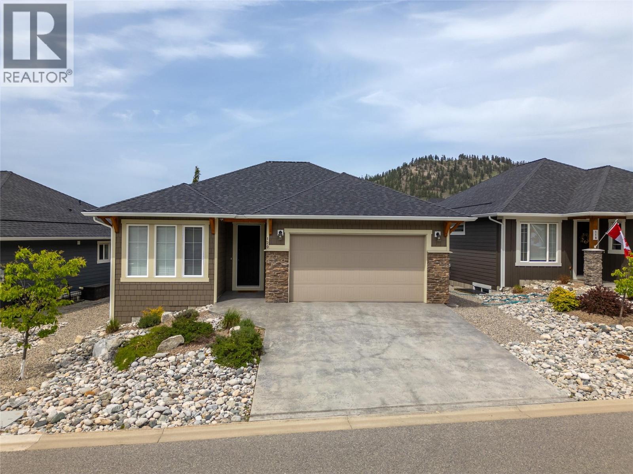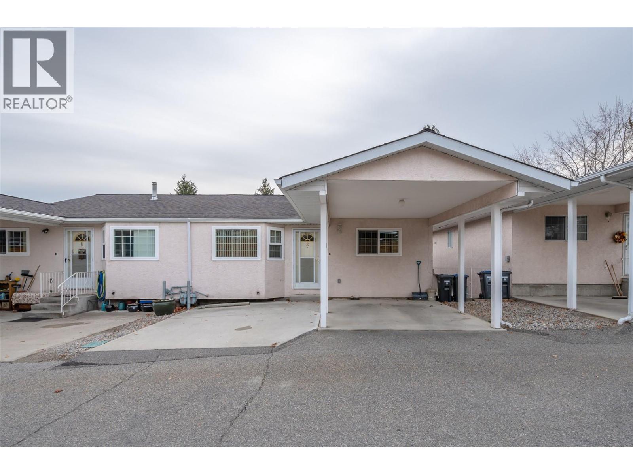Pamela Hanson PREC* | 250-486-1119 (cell) | pamhanson@remax.net
Heather Smith Licensed Realtor | 250-486-7126 (cell) | hsmith@remax.net
11401 Victoria Road S
Summerland, British Columbia
DEVELOPER / INVESTOR opportunity in the heart of Summerland. This 1.253-acre RU2 zoned property offers excellent subdivision and densification potential. Without rezoning, a panhandle subdivision allows up to 4 units on the new lot, and the original lot can be retained as a holding property with the existing home, or developed to also allow 4 units. Rezoning would allow for even greater densification. The sloped lot provides a half acre of buildable area, backing onto Giants Head Mountain with stunning valley and mountain views. Conveniently within walking distance to schools, parks, downtown, and amenities, just 5 minutes to Hwy 97, beaches, golf courses, and wineries, 15 minutes to Penticton, 1 hr to Kelowna. The main home offers 2 bedrooms plus loft, 1 bathroom (permit for a second), and a self-contained basement studio suite with 2 dens, 1 bathroom, and separate laundry. Both units are vacant, with projected rental income of $3,200 + per month combined - ideal for generating income while subdividing. The home also has newer A/C and furnace, new windows and siding, oversized deck, outdoor kitchen, shower stall, and hot tub. Fully serviced with municipal utilities, including completed environmental, hazard, geotechnical reports, and survey. Offered at development value, a rare opportunity to secure a prime property with strong holding income and exceptional potential in one of the South Okanagan’s most sought-after communities. (id:52811)
Chamberlain Property Group
14207 Victoria Road N
Summerland, British Columbia
Quick possession possible! Fall in love with this charming home filled with character from the original fir floors to the high ceilings just waiting for your renovating and refinishing ideas. Wood fireplace in the living room plus an impressive archway dividing the adjoining dining area with built-in hutch. 3 good sized bedrooms all on the main level. Front bedroom has a separate door to the enclosed porch with French doors, perfect for a home-based business office. Deep baseboards and wide casings through out are an appreciation of quality from the past. The functional & more modern kitchen provides access to the back sunroom and staircase to the unfinished basement. There is also a bonus attic space for potential development or additional storage. Detached 26' wide by 22' deep garage/workshop with power is another great asset to this project property. Located just steps to town with flat and easy walking to all amenities. New roof installed on house in July 2025! (id:52811)
Royal LePage Parkside Rlty Sml
Lot 1 -14211 Victoria Road
Summerland, British Columbia
Start planning your build for this premium located lot just steps to town. RU2 zoning provides a variety of options including a single family home with a secondary suite or carriage house if desired. Alternatively, the zoning allows for a duplex with the possible option of legal suites, maximum of 4 dwellings. Straightforward construction on this flat and level parcel. Final survey to determine exact property lines. Full city services at lot line upon completion of registration. (id:52811)
Royal LePage Parkside Rlty Sml
764 Government Street Unit# 101
Penticton, British Columbia
This bright and spacious ground-floor 2 bedroom, 2 bathroom corner unit features an open layout that seamlessly connects the kitchen, dining, and living areas—perfect for everyday living and entertaining. The large primary bedroom includes a full ensuite and a walk-in closet, offering excellent storage and comfort. Enjoy natural light, mountain views, and easy outdoor access with sliding doors leading to a covered patio. Centrally located within walking distance of schools, shopping, and transit, this move-in-ready unit is an ideal choice for first-time buyers or retirees. With no age restrictions, rental opportunities, and one pet permitted with approval, this property offers excellent flexibility and convenience. (id:52811)
Chamberlain Property Group
477 Martin Street
Penticton, British Columbia
Well established multiple office buildling in Penticton's downtown core. Listed to sell - below market value. U-shaped wood siding building, encased with brick, sits on a 1/2 acre lot. Easy access by foot or bus. Parking in front or back. All measurements are approximate. Call listing agent today for a viewing. (id:52811)
RE/MAX Penticton Realty
3331 Evergreen Drive Unit# 106
Penticton, British Columbia
Stunning lakeview home, high-end craftsmanship. Experience elevated lakeside living in this impeccably designed, custom-built home offering breathtaking, unobstructed lake views. This home has 4 bedrooms—including two primary suites, each with its own ensuite—for a total of 4 bedrooms and 3 bathrooms, offering exceptional comfort and flexibility for family or guests. Step into grandeur with soaring 14’ ceilings in the living room and 12’ ceilings in the entry. The open-concept living space is anchored by a striking floor-to-ceiling window and a sleek 77"" electric fireplace—perfect for both relaxing and entertaining. The kitchen showcases custom modern shaker cabinetry shaker cabinetry, an oversized 8’ x 4’ island, and high-end fixtures—ideal for gourmet cooking and gatherings. The deluxe primary suite is a true retreat, offering serene lake views, deck access, and a luxurious 15’ x 10’ ensuite complete with a soaker tub, custom glass shower with a 12” rain head, heated tile floors, and heated towel rack. A 13’ x 6’ walk-in closet with built-in organizers completes this private space. The yard offers space to accommodate a pool—contact the listing agent for details. For a full specification sheet and more details, contact the listing agent. Don't miss this rare opportunity to own a high-end, lakeside masterpiece—available for immediate occupancy! (Some photos have been virtually staged. The property is currently vacant and does not include any furniture.) (id:52811)
Chamberlain Property Group
250 Waterford Avenue Unit# 311
Penticton, British Columbia
Spacious TOP FLOOR 1,063 SF condo has 9 FT ceilings, electric fireplace, inverter system for heating and cooling with generous 2 bed 2 full bath & walk through master closet & en-suite. Separate laundry room, heat pump, HW tank. Then Corian countertops, stainless appliances in the kitchen. Vinyl click flooring and modern trim, doors and casings are very contemporary / current. Views to the mountains to North, large sundeck with pergola for afternoon shade. South end of Penticton location will afford you terrific access to Skaha Lake, 10 min walk away to the best beach in the Okanagan. Excellent amenities near, beach, highway access, airport, shopping, wineries, hospital, transit. Bylaws permit 1 dog or 1 cat, no age restrictions, 3-month min rental. 2 parking and a storage unit, WOW! COMPLETE PACKAGE (id:52811)
Chamberlain Property Group
102 Vista Place
Penticton, British Columbia
Welcome to this stunning and spectacular 10.13 acre property. Maintained like a park, and just a few minutes from downtown Penticton, this package-deal listing offers sweeping views of Lake Okanagan. This unconventionally built house (Insulated Concrete Form) is comprised of a spacious first floor primary residence with potential for an in-law suite in the basement. Stylish & modern, the principal residence is fire safe and energy efficient. With 3 bedrooms, 2 offices, 3 bathrooms and a sauna, the home is suitable for families of all sizes. In addition to the main residence, this property has a quarter of a million dollars in outbuildings, including a heated double-car garage (with a utility sink), a woodshed, a cozy log cabin, a beautiful must-see in ground sauna, a wood-fired cedar-barrel hot tub and a bonus garage. If you are searching for your perfect retreat from city life, let 102 Vista Place be your next home! Bring the whole family, there is more than enough room. All measurements approximate. (id:52811)
Parker Real Estate
5545 Sawmill Road
Oliver, British Columbia
This beautiful and spacious remodeled 4-bedroom, 3-bathroom family home in rural Oliver is full of charm, inside and out. Situated on a private corner lot in a quiet, friendly community, it’s perfect for growing families or even a bed and breakfast opportunity. The spacious open-plan main floor is ideal for everyday living and entertaining, while the kitchen boasts stunning granite countertops and modern finishes. Natural light fills every room, creating a warm and inviting atmosphere. Downstairs, you’ll find two more large bedrooms filled with natural light, a big family room, a full bathroom, and a laundry room—providing plenty of space for family, guests, or hobbies. Outside, enjoy summer days in the above-ground pool, relax in the hot tub, gather around the fire pit, or unwind on the large covered deck surrounded by landscaped gardens with irrigation. There’s abundant parking, including a dedicated RV space. Located close to golf courses, wineries, and local amenities, this home offers the perfect balance of country living with convenience nearby. A must-see family home with too many extras to list—contact your realtor today for details! (id:52811)
Royal LePage South Country
173 Wade Avenue W
Penticton, British Columbia
STABLE 5.7% CAP RATE – CENTRAL INVESTMENT PACKAGE. Secure a high-performance multi-family asset in a premier rental market. This offering features a well-maintained 16-unit apartment building (173 Wade Ave W), recently upgraded with a new roof, and the adjacent property (157 Wade Ave). Sold together for $2,775,000, this side-by-side assembly provides immediate operational efficiency and significant scale. With steady rental income already in place and a central location steps from transit, shopping, and amenities, this is a blue-chip addition to any portfolio with exceptional long-term growth potential. (id:52811)
Coldwell Banker Horizon Realty
120 Sendero Crescent
Penticton, British Columbia
Welcome to Sendero Canyon—a warm, family-friendly neighbourhood perfectly positioned on the edge of nature, trails, & outdoor adventure, while still just minutes to schools, parks, and everyday conveniences. This 4 bed +den home offers a fantastic layout for growing families, or empty nesters looking for main-level living with plenty of extra space for visiting guests. The bright main floor features a front den/office, guest bath, & a spacious great room design with open kitchen, dining, and living areas—ideal for both entertaining and daily life. You’ll love the easy-care laminate flooring, decorative tray ceiling, and the inviting kitchen finished in warm wood tones, complete with a center island, seating space, & cozy fireplace anchoring the living area. Step outside to the large partially covered deck, perfect for summer BBQs and relaxing evenings, overlooking a beautiful flat backyard with mature landscaping—an ideal space for kids, pets, & outdoor gatherings. The main level is complete with laundry & a generous primary suite offering a walk-in closet & spa-inspired ensuite with double sinks plus a separate tub & shower. Downstairs is the ultimate “teen zone” with three spacious bedrooms, a full 4-piece bathroom, and an oversized rec room ready for games, movies, or a home gym setup. Add a double garage plus driveway parking and you’ve got the complete package. Sendero Canyon is within the Columbia Elementary catchment and surrounded by endless trails and nearby parks. (id:52811)
RE/MAX Penticton Realty
14615 Victoria Road N Unit# 3
Summerland, British Columbia
If you’ve been looking for easy, low-maintenance living just steps from town, this tastefully updated 3-bedroom, 2-bathroom home is the one you’ve been waiting for; this rancher with a walkout basement is truly move-in ready. Step inside and be greeted by a fresh, modern interior featuring wide plank vinyl flooring, plush new carpet in the bedrooms and basement, fresh paint, new trim and baseboards, stylish lighting, and an updated bathroom. A custom railing adds a designer touch, and the entire space is filled with natural light, creating a warm and inviting atmosphere. Enjoy the convenience of covered parking with a carport right at your front door. Maple Grove is a well-managed strata community for residents aged 55+, allowing one small dog or cat. Whether you're looking to downsize or simplify your lifestyle, this home offers comfort, style, and unbeatable walkability to all of Summerland’s shops and services. Please contact your preferred agent to schedule a private viewing today! (id:52811)
Royal LePage Parkside Rlty Sml

