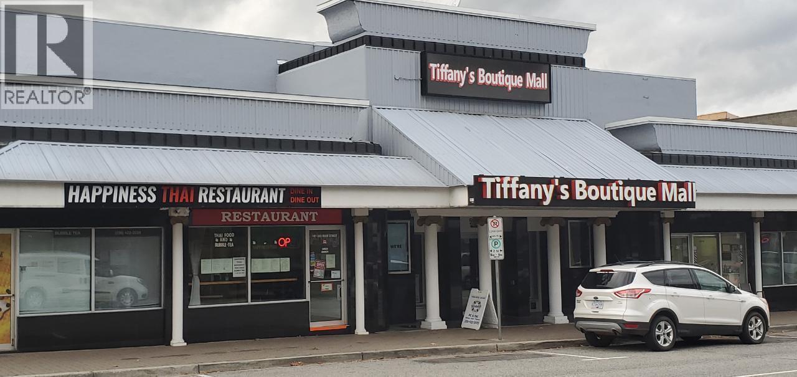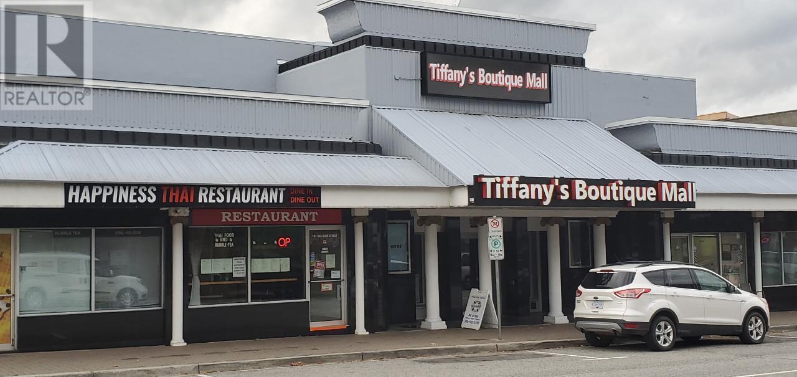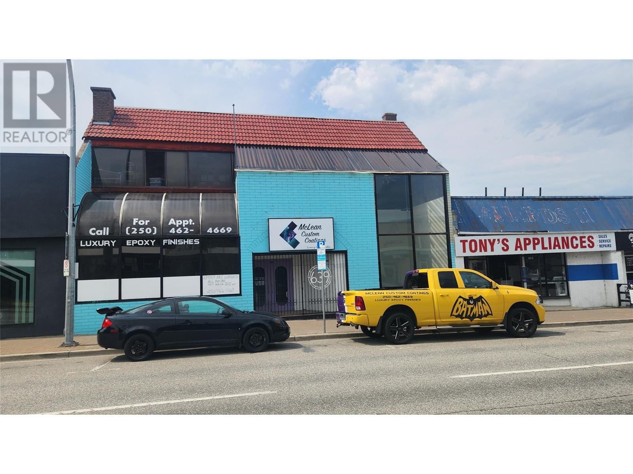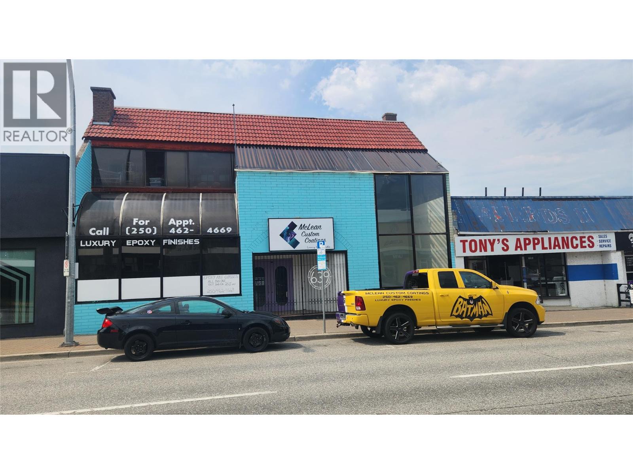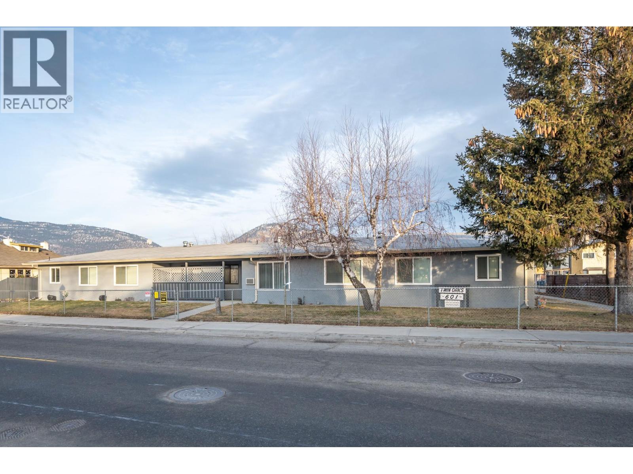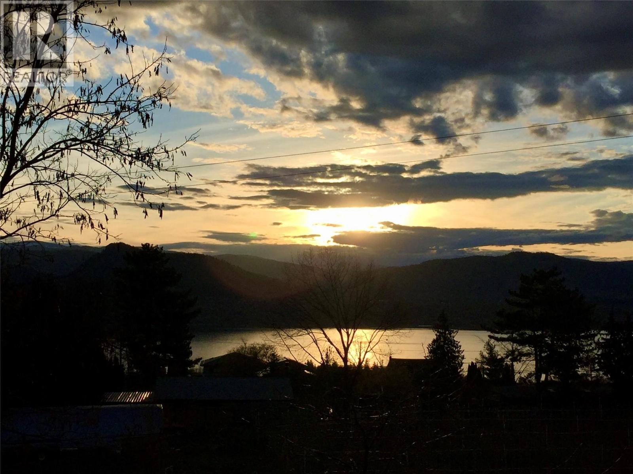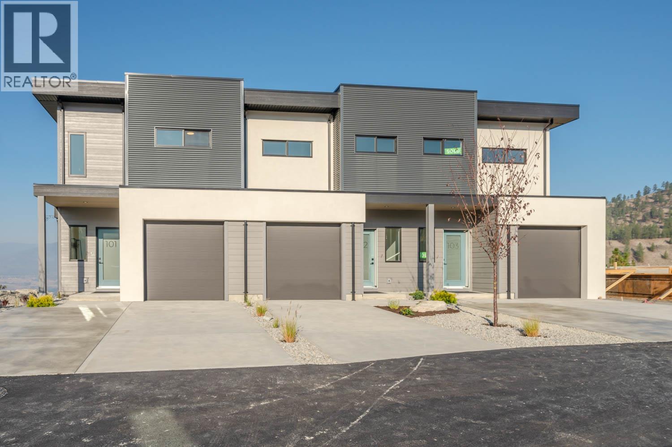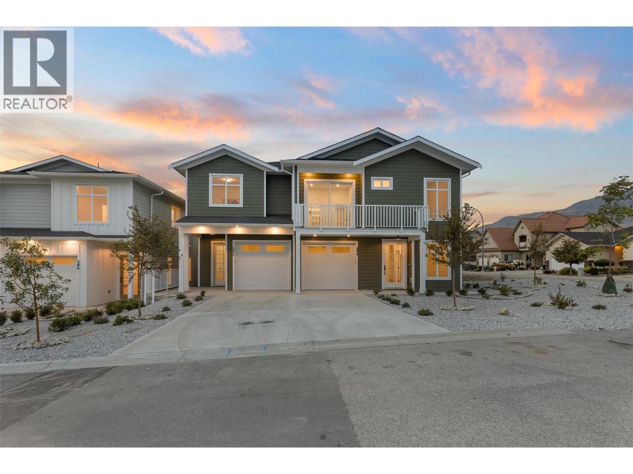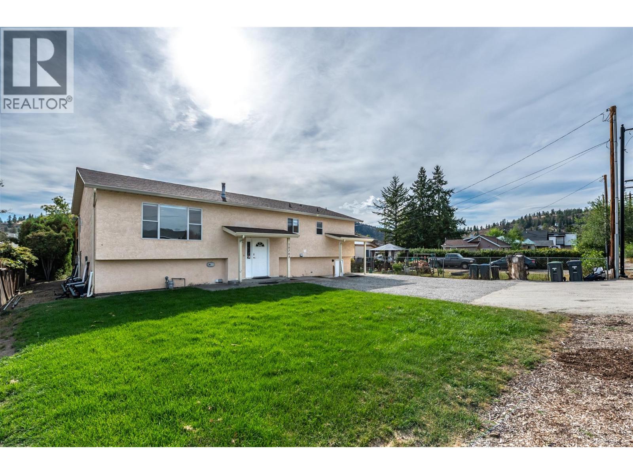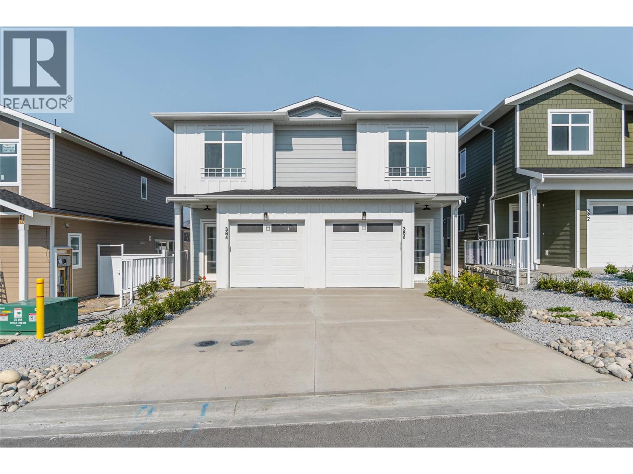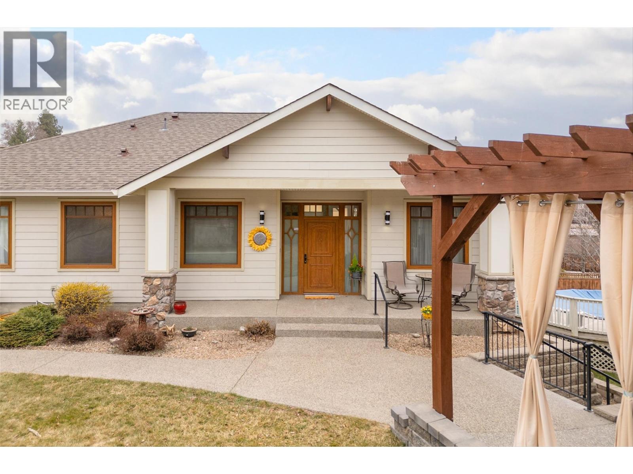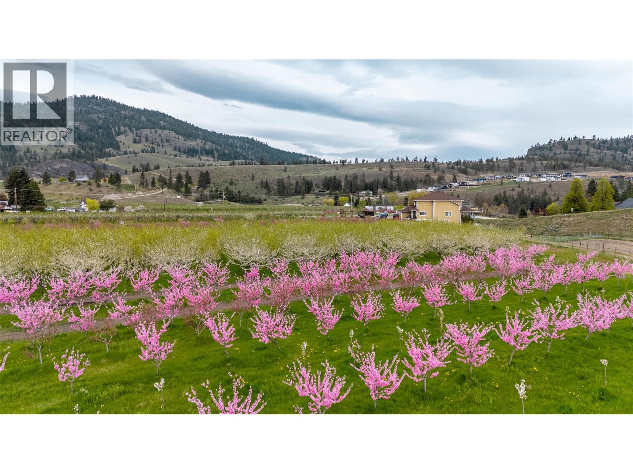Pamela Hanson PREC* | 250-486-1119 (cell) | pamhanson@remax.net
Heather Smith Licensed Realtor | 250-486-7126 (cell) | hsmith@remax.net
535 Main Street Unit# 140
Penticton, British Columbia
Professional office space leasing opportunity in the heart of downtown Penticton, located in Tiffany's Boutique Mall. 535 sq ft. Gross lease is $1,500 per month + GST. Wheelchair accessible. All measurements are approximate. Call listing agent today for a viewing. (id:52811)
RE/MAX Penticton Realty
535 Main Street Unit# 135
Penticton, British Columbia
Professional office space leasing opportunity in the heart of downtown Penticton, located in Tiffany's Boutique Mall. 550 sq ft. Gross lease is $1,300 per month + GST. All measurements are approximate. Call listing agent today for a viewing. (id:52811)
RE/MAX Penticton Realty
639b Main Street
Penticton, British Columbia
OPPORTUNITY KNOCKING! For LEASE or for SALE. It is very rare that a property like this comes available. Total 5,800 square feet on 2 floors. There is space for a good size restaurant on the main floor (4,500 sq ft). Prime downtown location in a high traffic area. All measurements are approximate. $12 per sq ft, per annum + triple net expenses. Call listing agent today for a viewing. Duplicate Listing #10321090 - Commercial Sale (id:52811)
RE/MAX Penticton Realty
639 Main Street
Penticton, British Columbia
OPPORTUNITY KNOCKING! For SALE or for LEASE It is very rare that a property like this comes available. Total 10,536 square feet on 2 floors. There is a good size Restaurant on the main floor (5,000 sq ft.) plus upstairs features a large banquet hall for functions like weddings, meetings, etc. Possibly convert the building to your own needs. Consider redevelopment with a residential component. The possibilities are many. Prime downtown location in a high traffic area. All measurements are approximate. Call listing agent today for a viewing. Duplicate Listing #10321168 - Commercial Lease (id:52811)
RE/MAX Penticton Realty
601 Wade Avenue Unit# 101
Penticton, British Columbia
ATTN INVESTORS! Clean well kept retirement complex. 2 bedroom, 1 bath Garden Apartment close to S.O.E.C. (South Okanagan Event Centre), community center, pool and downtown shopping and beach. Covered parking, easy access ground level, low strata fees. 55+, no pets and a great sense of community. Wheelchair accessible one level rancher. Rentals allowed, visitor parking. Tenant in place. Call your Selling Agent today to view. (id:52811)
Royal LePage Locations West
3812 Albrecht Road
Naramata, British Columbia
Escape to peaceful living in this well maintained 4-bedroom, 3-bathroom haven just beyond Naramata Village. Nestled in a quiet neighborhood surrounded by orchards, this residence offers serene lake and mountain views. Enjoy a short drive to Naramata Village for beach activities and explore award-winning wineries nearby, striking the perfect balance between tranquility and entertainment. Step inside to discover a well presented interior, including a lower level with a delightful rec room, fireplace, office, fourth bedroom, 4-piece bathroom, and ample storage. The upper floor features a cozy living room connected to a stylish kitchen with panoramic lake views. The master bedroom boasts a full 5-piece bathroom and walk-in closet, with two additional bedrooms down the hall for family or guests. Outside, a meticulously landscaped 3-tiered lawn, above-ground swimming pool, and tool storage options create an inviting outdoor oasis. A one-car carport with an attached workshop provides shelter and organization for tools, complemented by ample parking in the front as well as street parking and room for a boat! Experience the extra touch of peace living in Naramata brings. This property is more than a home; it's an invitation to a lifestyle where comfort, natural beauty, and community seamlessly converge. In law suite potential! Explore this tranquil retreat and make it your own – a place where every day feels like a peaceful escape. New roof was put on in March 2024 (id:52811)
Exp Realty
158 Deer Place Unit# 108
Penticton, British Columbia
GST included on the first sale in Phase 2. Introducing Edgeview at the Ridge, a boutique townhome development featuring an exclusive collection 14 homes. Phase 1 is sold out and now occupied by very happy owners. Each residence features over 2300sqft of well-crafted living space, built with high-quality construction by a trusted local builder and designer. Modern Okanagan-inspired finishes, both inside and out, create a seamless blend of style and function. This unique community is enhanced by unobstructed views, easy access to walking paths, and a private pocket park. With 4 bedrooms, 4 bathrooms, a versatile family room, a single car garage, and 2 additional parking spaces, these homes provide ample space for families, guests, or entertaining. Insulated concrete walls between units ensure superior soundproofing and privacy, delivering a single-family living experience with the convenience and affordability of multi-family living. The main floor features a beautiful kitchen with quartz countertops, a spacious dining area, and access to one of two private, covered decks. Upstairs, three bedrooms include a primary suite with a large walk-in closet and a well-appointed 4-piece ensuite featuring double sinks and a tiled shower with frameless glass. A conveniently located laundry room completes this level. The daylight basement adds versatility with a bedroom, family room, ample storage, and exterior access to the second covered deck. Completion is estimated for early fall 2026. (id:52811)
Chamberlain Property Group
392 Chardonnay Avenue
Oliver, British Columbia
Luxury living for an affordable price located in the highly sought-after ""Wine Streets"" of Oliver! This brand-new, exquisitely crafted 3 BEDROOM + DEN, 2.5 BATH half-duplex defines contemporary elegance with 1729 sq ft of modern comfort & functionality. Only one shared wall! NO STRATA FEES! Main floor features a beautiful front entry with tasteful wall accents. Gourmet kitchen with high-end stainless steel appliances & gas range (all with 2-year warranty), quartz countertops, kitchen island, modern lighting & solid wood cabinets. Beautifully designed living area with built-in wall accents & media space. A large wall of windows with DOUBLE SLIDERS connects you to a north-facing patio & inviting back yard. Relax on your patio or step down to irrigated green space, fully fenced for privacy & security, great for kids & pets. Upstairs you will find 3 spacious bedrooms, separate laundry space with full size washer/dryer & 4-pce bath. The primary suite has a walk-in closet & 3-pce ensuite with large tiled walk-in shower. Large, open flex space can be used as a reading nook, work or play area. Completing this package is an attached single car garage with EV charging rough-in, landscaping, U/G irrigation & 10-year home warranty. FIRST-TIME HOMEBUYERS, you are GST EXEMPT! Excellent location near the lake, walking trails, golf & a multitude of outdoor activities. GST applicable. Book your private showing today! (id:52811)
RE/MAX Wine Capital Realty
Angell
10703 Prairie Valley Road
Summerland, British Columbia
Backing directly onto the lovely green space of the Dale Meadows sports fields and walking path, and just minutes from the Montessori School and amenities of downtown Summerland, this home offers the perfect setting for a young family or investor. The main level features vaulted ceilings in the living room and kitchen, with large south-facing windows that flood the space with natural light. Upstairs you'll find two spacious bedrooms + a den, with many updates including new furnace and a/c, fresh vinyl plank flooring through home, new lighting, and updated covered deck in backyard. The top floor is move-in ready, while the bright and self-contained 2-bedroom in-law suite below—with its own private entrance—it's vacant so provides a potential great mortgage-helping aspect to this property or can be ideal for a multi-generational living arrangement. Plenty of storage, with a flat fenced yard, room to park your RV, this property is ideal! A great investment opportunity or family home with potential built-in income support. Virtually staged photos with furniture. Please contact your preferred agent to view today! (id:52811)
Royal LePage Parkside Rlty Sml
384 Chardonnay Avenue
Oliver, British Columbia
Luxury living for an affordable price in the highly sought-after “Wine Streets” of Oliver! BRAND NEW QUALITY SEMI-DETACHED HOME. This exquisitely crafted 3 Bedroom + Den, 2.5 Bath semi-detached 2-level home has been thoughtfully designed with over 1600 sq ft of modern comfort & functionality. The main floor greets you with a stylish front entry & tasteful wall accents, leading into a gourmet kitchen with high-end stainless-steel appliances & gas range (all with 2-year warranty), quartz countertops, kitchen island, modern lighting & solid wood cabinetry. The open living area showcases built-in wall accents, media space & an electric fireplace for cozy evenings. A sliding door connects you to a private, fully fenced backyard. Savour the refreshing retreat of the north-facing patio while taking in gorgeous mountain views. Upstairs you’ll find 3 generous bedrooms, laundry area with washer/dryer and a 4-pce bath. The primary suite offers a walk-in closet & 3-pce ensuite with large tiled walk-in shower. The open flex area is perfect for a home office, workout area, or reading nook. Completing this package is a single car garage with EV rough-in, landscaped yard with U/G irrigation & 10-year home warranty. Built to Step 4 building code for superior energy efficiency. FIRST-TIME HOMEBUYERS are GST EXEMPT!! Fantastic location close to the lake, walking trails, golf & endless outdoor recreation. GST applicable. Come take a look! (id:52811)
RE/MAX Wine Capital Realty
Angell
174 Jewell Place
Summerland, British Columbia
Come and live the Okanagan lifestyle, create some income at this home with all the modern amenities. This level-entry home is meticulously designed, featuring an open living space, Birch hardwood floors. Spacious living room with a stone gas fireplace & wooden mantle, while the entertainer’s kitchen includes a new modern island, new quartz countertops, gas range, black stainless-steel appliances & generous pantry. An expansive dining room is open & inviting. French doors leads to a covered deck with stairs to the pool and hot tub area. On the main floor, you will also find a guest bathroom, a bright office, the generous master bedroom with a 4-piece ensuite & WIC, as well as a full laundry room with a sink. The lower level 4 bdrms, 2 baths, ample storage, a guest kitchen, a family/games rm, French doors to a Lg patio area that provides access to the .37 acre private rear yard. The front yard features an elegant pergola/patio area, ideal for relaxing & enjoying quiet evenings. The attached garage provides ample space, & the private driveway can accommodate many guests. Additionally, there is RV/boat parking on the side. The home is designed with oversized hallways & doors for accessibility, & it incl fire suppression system on the lower level. The property has operated as a successful two-bedroom B&B with its own laundry facilities. This home truly offers everything one could desire—a wonderful residence aptly named the “Hidden Gem” at Jewell Place. Call today! (id:52811)
RE/MAX Orchard Country
16600 Bentley Road
Summerland, British Columbia
Amazing 8.2 acre property with Great family home & soft fruit Orchard. Spacious main level entry, 2 story open concept living area w/ stacked rock fireplace, kitchen has granite counters, gas stove, double wall ovens, bright eating area, pantry, formal dining room, 2 p bath, & access to covered deck, Also on this level the laundry/mud room off the attached 3 car garage. Additonally on this level; corner office, with 4 p bath & library could be a master bedroom. Upstairs 4 comfortable bdrms, family room, 5 p bath, inviting master bdrm, dbl. doors to the bathroom & walk in closet. Downstairs on the walk out level you will find a large games room, gym & area ready for a bar, Theatre space. 2 p bathroom with full office with its own access & gas fireplace. Full bathroom with steam shower. Orchard planted in nectarine & peaches w/ room for more and large area for the kids to play. Property is completely deer fenced & has detached garage for the farm use. Within walking dist. to downtown, wineries & fruit stand. Suitable for vineyard, is a great location w/ mtn views & more. Call today to view, all measurements taken from IGuide (id:52811)
RE/MAX Orchard Country

