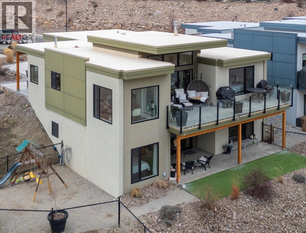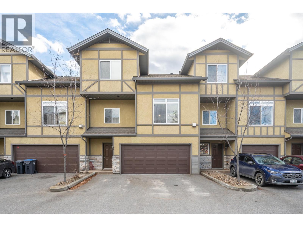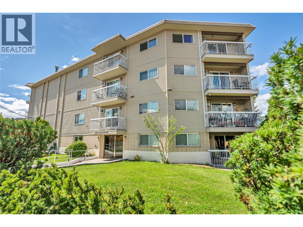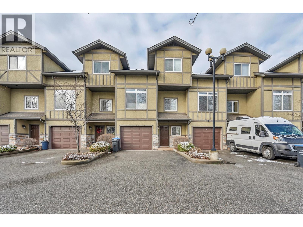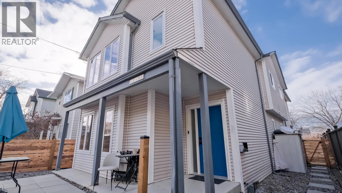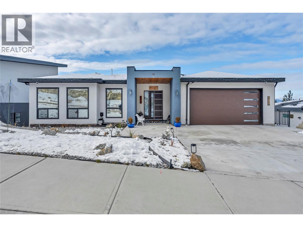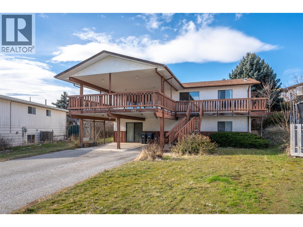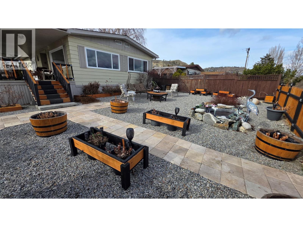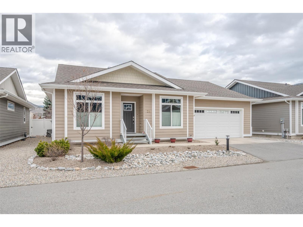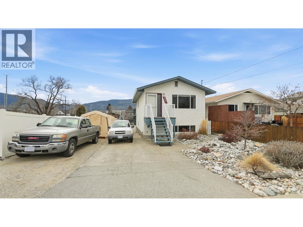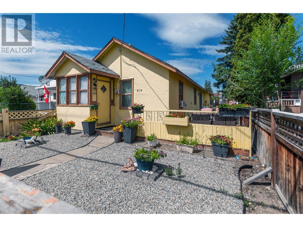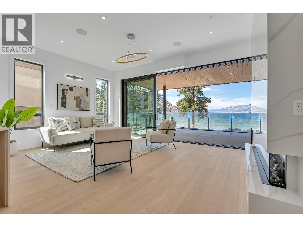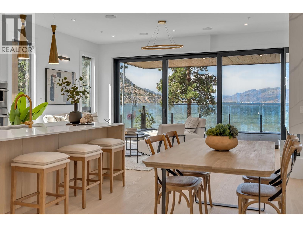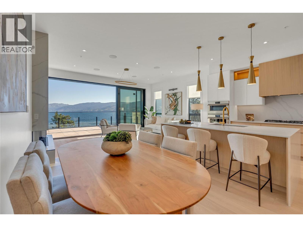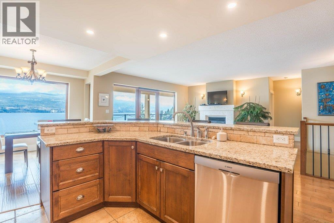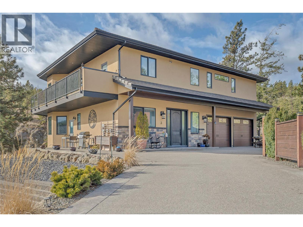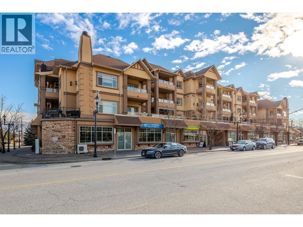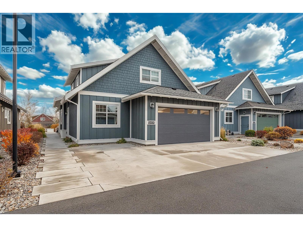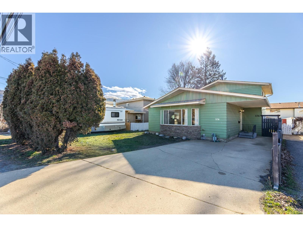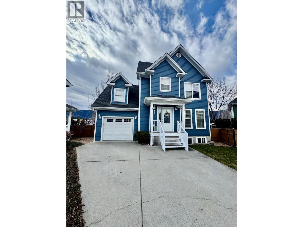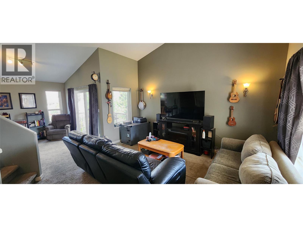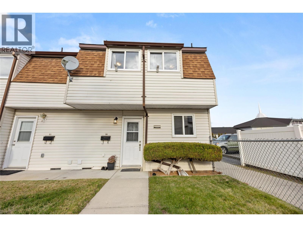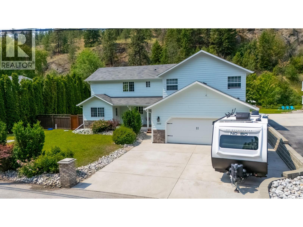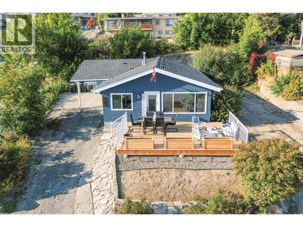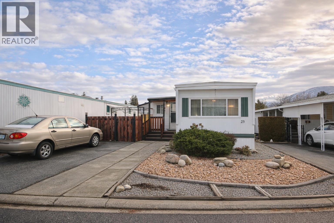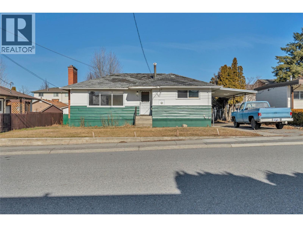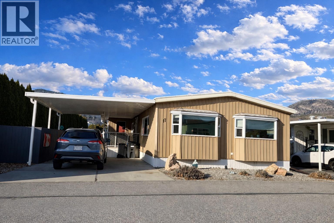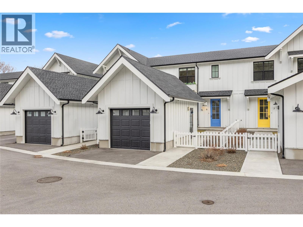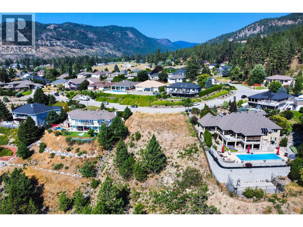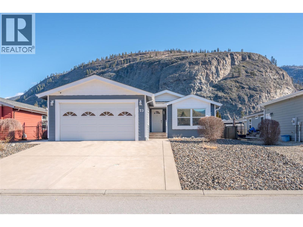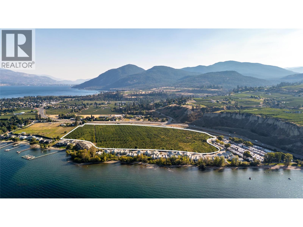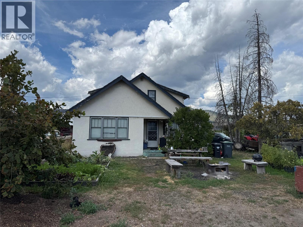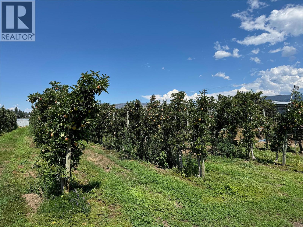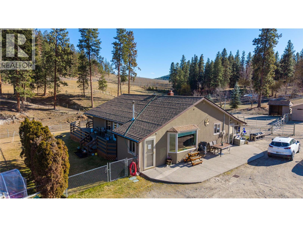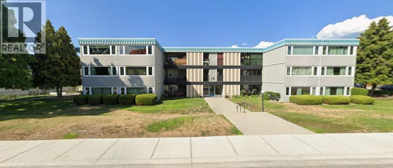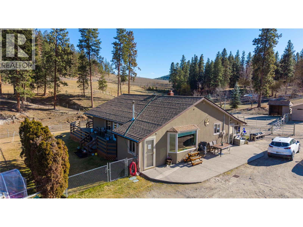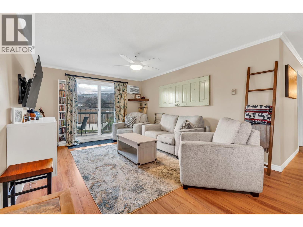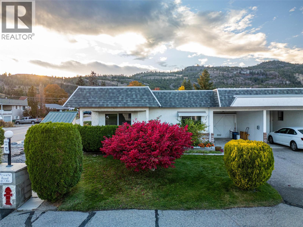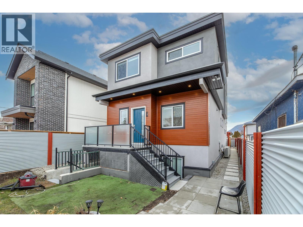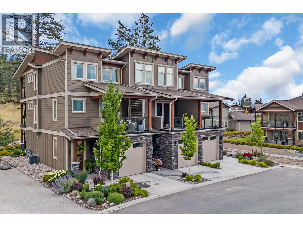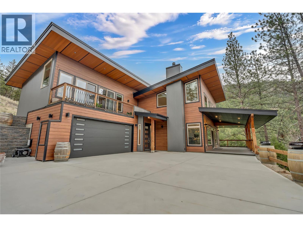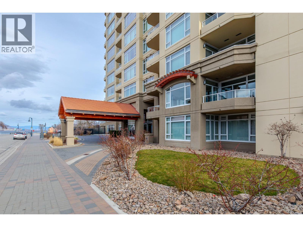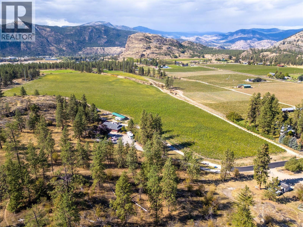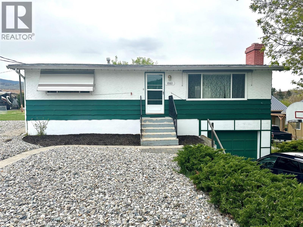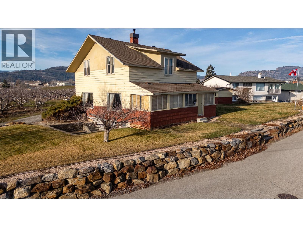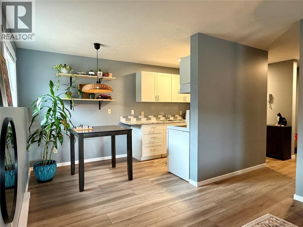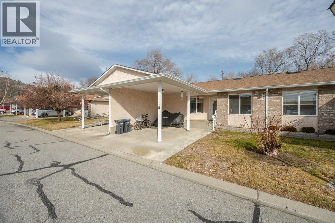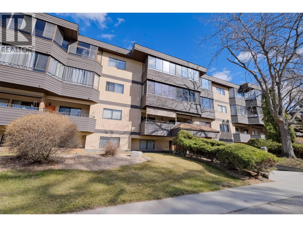Pamela Hanson PREC* | 250-486-1119 (cell) | pamhanson@remax.net
Heather Smith Licensed Realtor | 250-486-7126 (cell) | hsmith@remax.net
118 View Place
Penticton, British Columbia
The Views! Enjoy the panoramic Skaha Lake & City of Penticton views from this gorgeous modern contemporary home with a stunning location within Skaha Hills. This 4 bedroom, 3 bathroom home plus den is sure to please the entire family. The Main Floor features an open concept kitchen, living and dining area, spacious primary room with walk in closets and a 4 pc bath with walk in shower, the second bedroom, the main 4pc bath and a den/office with a stunning view. Downstairs you'll find 2 more bedrooms, another 4pc bath, the large utility/storage room and a spacious open concept living room/rec room. The downstairs could quite easily be converted into a private suite or even an Airbnb. It's the large decks that have made Skaha Hills famous and this one is spectacular. The panoramic views of the city, the lake, the mountains and the coming and goings at the airport allow for hours of sightseeing. No view day or night ever seems to be the same! These well built Greyback homes are Provincial Property Tax free and have a secure 99 year prepaid lease. Skaha Hills features resort amenities; pool and hot tub, weight room and gym, tennis and pickle ball courts, hiking and biking trails and your own Dog Park for a low HOA fee of $196 a month. Play Winery and Skaha Meadows Golf Course are also within a quick walk. Consider joining the Hill and basking in all the Okanagan Lifestyle can throw at you. Book a private showing today. (id:52811)
RE/MAX Penticton Realty
48 Galt Avenue Unit# 135
Penticton, British Columbia
Spacious and well-designed, this townhome offers one of the most desirable layouts in the development. The open concept main floor features a vaulted ceiling, cozy gas fireplace, and access to a sunny south facing deck- perfect for relaxing or entertaining. Upstairs you'll find three bedrooms, including a generous primary suite with walk-through closet and private ensuite. With four bathrooms in total and a versatile lower-level flex space that opens onto a bright south facing patio, there is room for everyone. Complete with a double garage for all your toys plus two additional parking spaces out front, this home offers the ideal family-friendly setup. Call today! (id:52811)
Royal LePage Locations West
803 Fairview Road Unit# 201
Penticton, British Columbia
Fantastic downtown studio unit located right by the library. Easy access to transportation routes, restaurants, shops and plenty of other amenities. Plus, you'll have storage and laundry room on the same floor and one designate parking spot. Perfect for students, first-time Buyers or Investors! (id:52811)
Engel & Volkers South Okanagan
48 Galt Avenue Unit# 105
Penticton, British Columbia
Bright and updated three level townhouse in a central Penticton location. The entry level offers a single car garage with driveway parking, a versatile third bedroom or rec room, a three piece bathroom, and access to a peaceful ground floor patio and landscaped sitting area, perfect for enjoying the morning sun. The main level features high ceilings and large windows that create an airy, light filled atmosphere rarely found in a townhouse. Newer vinyl plank flooring, quartz countertops, renovated bathrooms, and a functional kitchen layout complement the spacious dining area, which opens to a private deck ideal for BBQs and entertaining. In suite laundry, extra storage, and a convenient two piece bath complete this level. Upstairs includes a generous primary bedroom with walk in closet and ensuite access to a four piece Jack and Jill bathroom, plus a second well sized bedroom providing flexibility for children, guests, or a home office. All ages welcome, with one dog and one cat permitted. Conveniently located near shopping, schools, and Skaha Lake, this well maintained home is perfect for first time buyers, growing families, or anyone seeking a comfortable, manageable, and modern living space. Enjoy the combination of privacy, updates, and everyday convenience in a friendly, sought after community. Upgrades list available upon request. (id:52811)
Chamberlain Property Group
248 Abbott Street Unit# 102
Penticton, British Columbia
Discover the perfect blend of charm, convenience, and opportunity in this beautifully renovated half-duplex, just blocks from Okanagan Lake, the KVR trail, and downtown Penticton’s shops and restaurants. Enjoy an incredible lifestyle where everything is within walking distance. Extensive renovations ensure modern comfort, leaving only the kitchen and laundry room as a blank canvas for your vision. Large windows and skylights fill the home with natural light. The main level features an open-concept living space, kitchen, nook, storage and laundry area. Upstairs, the primary bedroom has a private ensuite, with two additional bedrooms and a full bath. Situated on the alley side of a front-to-back duplex, this home includes parking for 3 vehicles and ample storage. A fenced patio offers a private outdoor retreat to soak up the Okanagan sunshine. Whether you’re a first-time buyer, retiree, or small family, this home delivers modern upgrades, unbeatable location, and an enviable lifestyle. Don’t miss this opportunity to live in the heart of Penticton! (id:52811)
Chamberlain Property Group
2719 Hawthorn Drive
Penticton, British Columbia
Nestled in serenity, this fairly new residence features 3-levels with a walkout basement( Has potential for a suite). Entertain all your friends and family with an impressive 7 bedroom layout coupled with 5 full bathrooms + a guest bathroom, a theatre room, an office/crafting room which rounds this dream home out. From the inviting living room to the gourmet kitchen and spacious bedrooms, this home is designed with comfort in mind. The luxurious master suite is on the main level, complete with a spa-like en-suite and a walk-in closet. It's a perfect sanctuary for unwinding. The massive sun deck provides plenty of outdoor enjoyment and offers breathtaking Lake views and valley views. Plus, a two-car garage ensures your vehicle stays protected and close at hand. With over 4500 sqft of living space, there's room for everyone in the family. Boasting modern elegance and thoughtfully crafted features, this property offers a canvas for your dream lifestyle. You must see this Okanagan Oasis Home! Contact us for a private showing today. Measurements approximate (id:52811)
Engel & Volkers South Okanagan
761 Columbia Place
Oliver, British Columbia
This spacious, 4-bedroom, 3-bathroom family home in a prime, central location in Oliver. The 2,223 sq ft house is close to schools, parks, and downtown. A key feature is the large covered, front-facing deck offering stunning mountain views. Described as a well-maintained ""blank canvas,"" the home is an excellent opportunity for a buyer looking to undertake a fun renovation project to customize it into their dream family home. (id:52811)
Royal LePage Locations West
201 Highway 97 (Riva Ridge Estates) Unit# 44
Penticton, British Columbia
Welcome to your dream oasis! With stunning views of Skaha lake, beaches, and marina this location is incredible. Both sunrises and sunsets are spectacular, with views of city lights at night. This bright and sunny 2-bed, 2-bath property is a rare gem. Inside is an expansive open living space. Large windows provide panoramic views of Skaha lake, mountains, and city. This property’s 14 Emerald Cedars, fully fenced yard, and adjacent green spaces ensure privacy. This beautiful lot has Cherry & Peach trees, Lilac trees, Red Dogwoods and Japanese maple, and showcases the superb Okanagan climate. The well designed kitchen features modern stainless steel appliances including dishwasher and excellent counter space. The 2 big bedrooms boast ample closet space, and the master bedroom easily accommodates a king size bed. The ensuite boasts a private jacuzzi bath, while the main bathroom has a beautiful enlarged shower. The large covered patio is perfect for enjoying the view, barbecuing, and entertaining. Imagine sipping your morning coffee while looking at the lake. The detached double Garage is a rare gem. With 2 Storage Sheds as well, say goodbye to clutter! This property also features parking for 5. The beautifully landscaped yard is amazing and also low maintenance. A beautiful pond bordered with colourful stones enhances the beauty. You’ll love living here because it feels like a vacation retreat. The views are outstanding. You can see the entire Skaha beach strip and the marina. Riva Ridge Estates is an excellent community. Perched on a hill just outside Penticton, the Shops, Restaurants and Parks are just 3 minutes away. Don’t miss your chance to own this slice of paradise! Your dream home awaits (id:52811)
Royal LePage Locations West
351 Warren Avenue W Unit# 24
Penticton, British Columbia
This beautiful one level rancher is located in one of Penticton's most desireable developments, The Bow. Offering three bedrooms and two full bathrooms, this well appointed home offers an open concept living area with a spacious feel and tons of natural light. Upgrades to this home include a solar tube/sun tunnel, a phantom screen door, an updated gas range and ""Trim Lights"" which is permanent outdoor lighting. You can change the color for any celebration or use them year round as additional outdoor lighting. Outdoor features include an extra large covered deck, a cement patio, a low maintenance yard, and underground irrigation for the perennials. Living at The Bow offers access to the clubhouse that can be booked for private engagements, an active social committee, a great walking path, centrally located to shopping and onsite property management. This development welcomes all agents and allows pets with approval. Check out the virtual tour online and book your private tour today! (id:52811)
Royal LePage Locations West
381 Norton Street
Penticton, British Columbia
The perfect opportunity for first-time buyers! This 4 bedroom, 2 bathroom home is ideally located in a great neighbourhood close to schools, parks, shopping, and everyday amenities. With a functional layout and spacious living areas, there’s plenty of room for a growing family, guests, or a home office. The bright interior offers comfortable living with space to make it your own over time. Outside, enjoy a generous yard perfect for entertaining, gardening, or relaxing. Affordable, well-located, and full of potential, this home is a smart move for anyone looking to step into the market with confidence. Don’t miss your chance to call this one home! (id:52811)
Royal LePage Locations West
219 Hastings Avenue
Penticton, British Columbia
CLICK TO VIEW VIDEO: Opportunity awaits at 219 Hastings Ave, Penticton! Set on a spacious 0.119-acre lot with convenient back-lane access, this 2-bed, 1-bath home is perfect for buyers ready to enter the market or developers eyeing new construction potential. Inside, an open living room flows nicely into a quaint kitchen, complete with a full appliance package full-size washer and dryer. Ideal for a starter home or investment property. Off-street parking and a detached garage add convenience, while proximity to shopping centers and transit routes makes daily living effortless. (id:52811)
Exp Realty
602 Lakeshore Drive Unit# 202
Penticton, British Columbia
Live your best life at Legacy on Lakeshore, where luxury, serenity, and nature are seamlessly harmonized with an indoor-outdoor living style that is second to none. Located across from the shores of majestic Okanagan Lake, the breathtaking views are yours to soak in as life flows from luxury to lakefront through your 17 foot wide sliding balcony door. For the chef, there is a large kitchen with a full complement of Fisher & Paykel appliances, gas stove, waterfall island, quartz countertops, and a wine cooler. This 3 bedroom home offers 2 beautifully appointed bedrooms with en-suites plus a third bedroom and full main area bathroom. Carefully crafted to maintain a single-family home feeling, create your own sanctuary with 10 foot high ceilings, fireplace, luxury finishes, and natural elegance. Whether you are looking for a year round home, or a place to escape and unwind, Legacy puts you in the heart of the South Okanagan Valley and everything it has to offer. Make the 1 hour trip north to Kelowna’s international airport or hop on a flight from Penticton’s local airport. For the outdoor enthusiast, there is golfing, fishing, rock climbing, biking, hiking, or a casual stroll along the lake or up the KVR. Enjoy world class wineries and Penticton’s vibrant craft brewery scene. With everything Penticton has to offer at its doorstep, Legacy on Lakeshore is more than a home, it’s a lifestyle. All msmts approx. (id:52811)
Engel & Volkers South Okanagan
602 Lakeshore Drive Unit# 201
Penticton, British Columbia
Live your best life at Legacy on Lakeshore, where luxury, serenity, and nature are seamlessly harmonized with an indoor-outdoor living style that is second to none. Located across from the shores of majestic Okanagan Lake, the breathtaking views are yours to soak in as life flows from luxury to lakefront through your 17 foot wide sliding balcony door. For the chef, there is a large kitchen with a full complement of Fisher & Paykel appliances, gas stove, waterfall island, quartz countertops, and a wine cooler. This 3 bedroom home offers 2 beautifully appointed bedrooms with en-suites plus a third bedroom and full main area bathroom. Carefully crafted to maintain a single-family home feeling, create your own sanctuary with 10 foot high ceilings, fireplace, luxury finishes, and natural elegance. Whether you are looking for a year round home, or a place to escape and unwind, Legacy puts you in the heart of the South Okanagan Valley and everything it has to offer. Make the 1 hour trip north to Kelowna’s international airport or hop on a flight from Penticton’s local airport. For the outdoor enthusiast, there is golfing, fishing, rock climbing, biking, hiking, or a casual stroll along the lake or up the KVR. Enjoy world class wineries and Penticton’s vibrant craft brewery scene. With everything Penticton has to offer at its doorstep, Legacy on Lakeshore is more than a home, it’s a lifestyle. All msmts approx. (id:52811)
Engel & Volkers South Okanagan
602 Lakeshore Drive Unit# 401
Penticton, British Columbia
Live your best life at Legacy on Lakeshore, where luxury, serenity, and nature are seamlessly harmonized with an indoor-outdoor living style that is second to none. Located across from the shores of majestic Okanagan Lake, the breathtaking views are yours to soak in as life flows from luxury to lakefront through your 17 foot wide sliding balcony door. For the chef, there is a large kitchen with a full complement of Fisher & Paykel appliances, gas stove, a waterfall island, quartz countertops, and a wine cooler. This 3 bedroom home offers 2 beautifully appointed bedrooms with en-suites plus a third bedroom and full main area bathroom. Carefully crafted to maintain a single-family home feeling, create your own sanctuary with 10 foot high ceilings, fireplace, luxury finishes, and natural elegance. On the upper level, enjoy your own private 1547 sqft rooftop patio with panoramic views of the surrounding mountains and lake and outdoor shower, fully prepped for an outdoor kitchen, hot tub, stereo, with 2 natural gas hookups. Whether you are looking for a year round home, or a place to escape and unwind, Legacy puts you in the heart of the South Okanagan Valley and everything it has to offer. With everything Penticton has to offer at its doorstep, Legacy on Lakeshore is more than a home, it’s a lifestyle. All msmts approx. Contact your Realtor® or the listing agent today to book your private showing of this amazing home! (id:52811)
Engel & Volkers South Okanagan
14419 Downton Avenue Unit# 207
Summerland, British Columbia
FRESHLY PAINTED! Amazing opportunity to own at Summerland’s best townhouse development, Tuscan Terrace is one of the South Okanagan's most unique complex’s, boasting stunning views of Lake Okanagan. This 3715 sqft unit has had some unique upgrades including a 4th bedroom and a 4th bathroom with heated floors added to the lower level from the original floorplan. This 4 bedroom, 4 bathroom and den home is finished with the highest level of spec available; high end stainless appliances and hand scraped hardwood floors, along with heated floors in the bathroom. A truly luxury home that embodies the Okanagan living to its best! So whether you are entertaining indoors or on your 300 sq ft patio, you will know what the Okanagan is all about. Vacant with quick possession possible! (id:52811)
Royal LePage Parkside Rlty Sml
6709 Victoria Road Unit# 3
Summerland, British Columbia
Come enjoy the privacy and tranquility of this fabulous 4 bedroom, 3 bathroom home located in desirable Sedona Heights. Enjoy luxurious features such as a large gas fireplace with wood mantel in the living room, vinyl plank flooring throughout, and a large master bedroom complete with walk-in closet and ensuite bath with rain fall shower soaker tub. The kitchen features a convenient island perfect for cooking and entertaining. The established 2 bedroom, 1 bathroom self contained B&B suite offers guests all the amenities including laundry and private deck. Also included is an extra large double garage plus a bonus unfinished space in the basement perfect for a fitness / media room. This bright and beautiful home is well constructed and wonderfully finished with a modern farmhouse design and decor. Call today to view. (id:52811)
RE/MAX Orchard Country
13615 Victoria Road Unit# 210
Summerland, British Columbia
Welcome to Victoria Place! This home features a fabulous northeast facing second floor corner condo in the heart of downtown Summerland, offering exceptional walkability to shops, cafes, restaurants, and amenities. The bright open concept floor plan includes 2 bedrooms and 2 full bathrooms with excellent separation, ideal for full time living or a lock and leave lifestyle. The kitchen includes granite countertops, updated stainless steel appliances, and island seating, flowing seamlessly into the living and dining areas. Highlights include 9 foot ceilings, engineered hardwood flooring, in-floor radiant heat, ductless cooling, and a cozy electric fireplace. Enjoy the spacious wrap around entertainment deck, plus 1 secured underground parking stall and storage locker. No age restrictions; rentals and pets allowed with minor restrictions plus low strata fees! (id:52811)
Summerland Realty Ltd.
Parker Real Estate
2450 Radio Tower Road Unit# 38
Oliver, British Columbia
This gorgeous 4 bedrooms, 3 bathroom ""Burgundy"" home is perfectly positioned in one of the community’s most desirable locations in The Cottages on Osoyoos Lake. Backing onto the natural landscaping and trees surrounding the dog park, this property offers a rare sense of privacy with no immediate neighbours directly behind you. Proudly the original owners and never rented, this home is in pristine condition and showcases numerous thoughtful upgrades. Highlights include an enlarged garage (extended by 3 feet) with epoxy flooring, large driveway for truck plus two cars. The insulated, windowed porch functions as a true four-season room, complete with an added gas line for future heater or fireplace. Outside, enjoy a beautiful south-facing yard with an expanded patio, walkway to the front yard, and propane hookup for a fire pit — perfect for relaxing or entertaining. The kitchen is tastefully finished with upgraded appliances and a modern, beach-inspired colour palette that carries throughout the home with cork backed luxury vinyl plank. Whether you’re seeking full-time living, a recreational getaway, or a short-term rental investment, this property offers exceptional flexibility and value. Residents of The Cottages enjoy over 500 feet of sandy beach, marina access, walking trails, dog park, playgrounds, outdoor pools, hot tub, fitness centre, and clubhouse — truly a lifestyle with nothing left to want. NO GST | NO PTT | NO EMPTY HOMES TAX | PREPAID LEASE. *Measurements are taken from iGuide Floor Plans. Total square footage is taken from exterior measurements. All dimensions are approximate and subject to Buyer to verify independently if important. (id:52811)
RE/MAX Realty Solutions
376 Green Avenue W
Penticton, British Columbia
Solid 4-bedroom, 2-bath home with a great family friendly floor plan! This split-level home offers 3 good-sized bedrooms on the upper floor, with the lower level serving as either a spacious primary suite or a game/recreational area. This versatile lower space has its own 3-piece bathroom, and private outdoor entry. With access off the Kitchen, the large, covered patio gives a fantastic BBQ area for the whole family. Situated on .14 of an acre, bring on your gardening, jungle gyms, and golden retriever, all with plenty of parking for both your vehicles. Ready and waiting for your personal home expressions, you can rest easy on the HVAC and roof. Close to elementary, middle and high schools, parks, recreation, Skaha Lake and easy channel parkway access, this home is checks all the boxes. Measurements taken from iguide. (id:52811)
Royal LePage Locations West
340 Hasting Avenue Unit# 114
Penticton, British Columbia
Welcome Hastings Ave in a desirable Penticton location, offering the perfect blend of modern design, quality craftsmanship, and functional living. Featuring 4 bedrooms and 3 bathrooms, plus a fully finished basement, this home provides ample space for families, guests, or multi-generational living. Step inside to discover hardwood and ceramic tile flooring, enhanced by striking ceiling details and elegant recessed lighting that create a warm yet sophisticated atmosphere. The open-concept main living area is complemented by stainless steel appliances, making the kitchen both stylish and practical for everyday living and entertaining. The lower level is thoughtfully finished with a professionally built bar and spacious family room—ideal for hosting—along with a convenient 3-piece bathroom, creating a perfect retreat for guests or a relaxing entertainment space. Enjoy outdoor living on the back deck complete with an awning for shade and comfort, while the inground irrigation system ensures easy maintenance of the landscaped yard. With numerous thoughtful upgrades and attention to detail throughout, this home truly stands out. Don’t miss your opportunity to experience everything this impressive property has to offer. (id:52811)
RE/MAX Penticton Realty
Century 21 Assurance Realty Ltd
1840 Oliver Ranch Road Unit# 11
Okanagan Falls, British Columbia
Tucked away on a quiet street, this home delivers the space families crave, the practicality they need, and the community lifestyle they’ll love. This up-and-coming neighborhood is surrounded by mountain beauty and small-town charm. From the moment you step inside this 2,256 sq ft family haven in the heart of Okanagan Falls, you’ll feel at home. Built in 2003, this 3-level residence blends comfort, space, and lifestyle in all the right ways. The main floor welcomes you with a functional living room, open dining area, and a kitchen where mountain views frame every meal. A convenient 2-piece bath makes entertaining effortless. Upstairs, discover three bright and inviting bedrooms, including a primary retreat with a walk-in closet and private 3-piece ensuite. A full 4-piece bath keeps mornings smooth for the rest of the family. Downstairs, the expansive rec room offers endless possibilities! Play space for the kids, a media room, or your own personal gym? Outside, the fenced backyard sets the stage for pets, family BBQs, and relaxed evenings. A double attached garage adds convenience and storage, while low bare-land strata fees of just $70/month keep ownership simple. No age restrictions. Maximum 3 pets allowed. (id:52811)
RE/MAX Wine Capital Realty
2250 Baskin Street Unit# 30
Penticton, British Columbia
This well-maintained three-bedroom, one-bathroom townhome in Baskin Gardens offers an updated kitchen with newer appliances . The private, fully fenced backyard provides a safe space for children and allows for one pet, making it ideal for family living. With three bedrooms, this home offers flexibility and room to grow, making it a great option for first-time buyers. Centrally located near schools, shopping, parks, and everyday amenities, the location supports a convenient family lifestyle. The complex has no age restrictions and permits rentals, adding long-term flexibility. Whether you’re starting out or investing, this is a home worth seeing. (id:52811)
Royal LePage Locations West
7200 Victoria Road S
Summerland, British Columbia
Set along the iconic Bottleneck Drive, this lovingly maintained home blends comfort and character with a location that feels truly magical. Just minutes from celebrated wineries, the scenic KVR Trail, and downtown Summerland, the property also backs directly onto the historic Kettle Valley Steam Railway, creating a picturesque setting that feels straight out of a Hallmark movie. Inside, soaring 19-foot vaulted ceilings fill the living room with natural light, while the upper level offers three inviting bedrooms that overlook the bright and airy space below. The heart of the home is its open-concept kitchen, dining, and family rooms, where large windows frame the outdoors and a walk-out door provides easy access to the backyard. It’s a space designed for connection—whether you’re preparing meals, gathering around the table, or enjoying quiet evenings together. The main level also offers wonderful flexibility with a private office or guest area, complete with its own entrance and a built-in wall bed—an ideal retreat for visiting friends or a quiet place to work. Outdoors, the backyard feels like a private sanctuary. A gentle creek winds through beautifully landscaped gardens with natural rock accents, while a spacious patio invites you to relax in the hot tub, host summer barbecues, or simply unwind in the peaceful surroundings. Thoughtful updates, including modern HVAC, newer appliances, newer flooring, and fresh paint, mean the home is as practical as it is welcoming. (id:52811)
Royal LePage Locations West
5192 Huston Road
Peachland, British Columbia
Enjoy panoramic lake views from this extensively updated Peachland home, set on a generous 0.26-acre lot offering space, privacy, and flexibility. This 3-bedroom, 1-bath residence has undergone over $150,000 in renovations and upgrades (request), delivering true move-in-ready confidence. The kitchen was renovated within the past four years with refinish cabinetry, new counters, and a functional layout ideal for everyday living and entertaining. New windows enhance natural light and efficiency, and a newer furnace provides reliable year-round comfort. Step outside to the brand-new front and back deck — perfectly positioned to capture the lake views and ideal for hosting, relaxing, or enjoying warm Okanagan evenings. The expansive lot offers room to garden, expand, or simply enjoy the added breathing space. There is 2 large driveways that provide ample parking with plenty of room for an RV, boat, or multiple vehicles — a major asset in this location. A detached shed offers convenient extra storage for tools. For added convenience, furniture can be included, making this an ideal turnkey option for full-time living, a vacation property, or investment. The price is inclusive of GST, providing simplicity for buyers. Extensive upgrades completed in 2021. Lake views secured. Space to live the Okanagan lifestyle — without the renovation headaches. New windows, front porch, plumbing, HWT. Newer furnace and roof, exterior and interior painted. Make it home today. (id:52811)
Royal LePage Kelowna
98 Okanagan Avenue E Unit# 23
Penticton, British Columbia
Welcome to this charming 2 bedroom, 1 bathroom mobile home in The Pines Mobile Home Park, offering comfortable 55+ living in a highly sought-after central Penticton location. This well-maintained home features an open-concept layout filled with natural light, updated windows, a durable tin roof, and newer stove and fridge for move-in-ready convenience. Enjoy the added flexibility of a hobby room, perfect for crafts, storage, or a home office, along with a private patio ideal for relaxing outdoors. The spacious backyard is a gardener’s delight with a peach tree, Saskatoon bush, and more greenery to enjoy through the seasons. A driveway with two parking spots adds everyday ease. The Pines allows one small pet with approval, is 55+, and offers no rentals for a quiet, community-focused lifestyle. Located within walking distance to Cherry Lane Mall, restaurants, shopping, and amenities, this home combines comfort, affordability, and convenience in one fantastic package. A wonderful opportunity for downsizers or retirees seeking low-maintenance living in the heart of Penticton! (id:52811)
RE/MAX Penticton Realty
711 Nelson Avenue
Penticton, British Columbia
Welcome to a fantastic opportunity to bring your vision to life. Built in 1960, this 4 bedroom, 2 bathroom home offers solid construction and great bones, providing the perfect foundation for a renovation or refresh tailored to your style. With a spacious layout and plenty of room to reimagine the interior, this home is ideal for buyers looking to customize their living space or invest in a property with strong upside potential. Situated on a generous .17 acre lot with convenient alley access, the property offers ample outdoor space for additional parking, a future garage or workshop, or expanded landscaping. Located in a nice, family friendly neighborhood, close to schools, parks, and everyday amenities, this is a great setting for families, first-time buyers, or investors. Enjoy the convenience of being within walking distance to amenities while still tucked into a quiet residential area. Bring your ideas and unlock the potential this well located property has to offer. (id:52811)
Chamberlain Property Group
999 Burnaby Avenue Unit# 17
Penticton, British Columbia
Welcome to a rarely offered, private double-wide home in one of Penticton’s most sought-after 55+ mobile home parks. Perfectly positioned as an end unit, this home offers exceptional privacy while being just steps from Okanagan Lake, Riverside Mall, South Okanagan Events Centre downtown Penticton, restaurants, and walking paths and the Beach—leave the car at home and enjoy true Okanagan living. The covered deck overlooks a fully fenced side yard, beautifully shaded by a mature cedar hedge, creating a peaceful outdoor retreat ideal for relaxing or entertaining. Inside, you’ll find 3 bedrooms (two currently used as dens) and 2 bathrooms, including a spacious primary ensuite with a large, updated walk-in shower. The modern kitchen features a newer stove and dishwasher and flows into a bright, open living area with a separate dining room—perfect for hosting family and friends. A convenient laundry room off the kitchen includes a newer washer and dryer. Comfort is ensured year-round with a newer Heat Pump. Additional highlights include a carport and extra storage off the deck. This well-maintained home offers low-maintenance, affordable living in a welcoming 55+ community with 1 pet permitted. A fantastic opportunity to enjoy a walkable lifestyle near Okanagan Lake—don’t miss it! All Measurements Approximate Buyer to Confirm if Important. (id:52811)
RE/MAX Penticton Realty
1308 Cedar Street Unit# 6
Okanagan Falls, British Columbia
Scandinavian inspired design meets everyday convenience in this beautifully finished 3 bedroom, 3 bathroom townhouse. Offering 1,584 square feet of thoughtfully designed living space, this riverfront retreat is perfectly suited for young families, retirees, or investors looking for a low maintenance home in a prime location, with GST already paid for added value. Clean lines, bright interiors, and a functional layout create a warm and welcoming feel throughout. The single garage and landscaped yard add practicality and outdoor enjoyment, while the surrounding mountain views provide a stunning natural backdrop. It is the kind of home that feels peaceful the moment you step inside. Located within walking distance to schools, parks, and beaches, this property offers a lifestyle that blends quiet living with everyday convenience. Whether you are starting out, simplifying life, or expanding your portfolio, this well positioned townhouse delivers comfort, scenery, and long term appeal all in one. (id:52811)
Vantage West Realty Inc.
5157 Morrison Crescent
Peachland, British Columbia
Rare opportunity!!! Just over 1 acre in the beautiful community of Peachland. This southern exposure lot boasts an unobstructed lake view and is ideal for a walk-out rancher design! Surrounded by beautiful high-end homes and close to Peachland lakefront and shopping areas! Build your dream home today!!! (id:52811)
Oakwyn Realty Okanagan
8300 Gallagher Lake Frontage Road Unit# 73
Oliver, British Columbia
OPEN HOUSE SATURDAY, FEB 28TH 11:00AM-2:00PM. - Unique opportunity in Gallagher Lake Village Park — minutes to Oliver and Penticton! Bright, airy 3-bed, 2-bath open-concept home with 1,378 sq.ft. of thoughtfully designed living space on a fully fenced lot. The sun-drenched living area flows seamlessly into the open concept kitchen and dining space, featuring upgraded appliances (2019) — ideal for entertaining or casual family meals. Updated laminate flooring (2019) runs throughout for a cohesive look. Outdoor living is a pleasure with generous concrete patios, a gas BBQ hookup, newly installed artificial grass (2025), a professionally landscaped front yard (2023), a charming gazebo (2025) and handy garden shed — perfect for relaxing or hosting summer gatherings. Mechanical upgrades include a high-efficiency natural gas furnace with AC heat pump, and the home was freshly painted inside and out (2025). Large 20' x 20' garage provides ample storage and workspace. Leasehold — no PTT or GST. Pad rent $750/month (includes sewer, water, garbage/recycling). No rentals. No age restrictions; two pets allowed with park approval. Immediate possession possible. (id:52811)
RE/MAX Wine Capital Realty
4500 Landry Crescent
Summerland, British Columbia
Rare Agricultural Opportunity – 4500 Landry Crescent, Summerland This 37.63-acre flat parcel in the heart of Trout Creek is planted with a thriving cherry orchard, evenly split between Sentinel and Staccato varieties, now entering its 5th year of growth. With A1 zoning and excellent Highway 97 access, this property offers incredible potential for continued agricultural success, expansion, or diverse agri-business ventures. Enjoy the tranquility of rural life while being just minutes from Summerland and Penticton, with breathtaking views of the surrounding mountains and Lakeshore. This high-visibility property is a rare opportunity for agricultural operators or investors seeking a strategically located and productive piece of land. Purchase Price + GST Don’t miss your chance to own this exceptional property. Contact us today for more details! (id:52811)
Chamberlain Property Group
15812 Logie Road
Summerland, British Columbia
6.35 acres of flat arable land currently offering a high density apple orchard with ambrosia and gala varieties. Property includes a home (currently rented for $1000 per month) a detached mobile home (currently rented for $750 per month) and additional equipment storage. A1 zoning allows many other uses. Neighbouring 3.65 acre property located at 9105 Jones Flat Road is also for sale. (id:52811)
Parker Real Estate
9105 Jones Flat Road
Summerland, British Columbia
Here's your opportunity to purchase a small sized acreage and build your dream home! Offering 3.65 acres of flat fertile land that currently has a high density apple orchard planted on it. One section of the land has been cleared and would make a wonderful building site. Municipal water and electricity are available from Jones Flat Road with their respective connection fees. The property offers easy access to Highway 97 and is located in the ALR. The neighbouring property with 6.35 acres located at 15812 Logie Road is also listed for sale. Call your preferred agent for more information/ details! (id:52811)
Parker Real Estate
5615 Simpson Road
Summerland, British Columbia
Welcome to a horse lover’s dream in the heart of rural Summerland. An exceptional opportunity to own a fully developed equestrian property just minutes from town. Designed for the serious equestrian or dedicated hobby farmer, the grounds feature a 95'x160' riding ring, multiple fenced irrigated paddocks with Baco fencing and electric top line, a barn with 30-amp service and heated water trough, and a hay shed — providing practical, year-round functionality. This picturesque 6.25-acre estate captures sweeping mountain views while offering privacy, usability, and convenience. Meticulously maintained, the property reflects pride of ownership and is ready for immediate enjoyment. The detached 24'x36' shop (built in 2010) adds tremendous value with 100-amp service, pellet stove, electric heat, and a 2-piece washroom complete with its own hot water tank and washer & dryer. Ideal for projects, equipment, or home-based business use. The 1,660 sq. ft. home offers comfortable country living and a welcoming layout, with a lovely deck perfectly positioned to take in the scenic surroundings. Located in one of the Okanagan’s most desirable rural communities, this is a rare turnkey equestrian lifestyle opportunity. A must to see! (id:52811)
RE/MAX Orchard Country
301 Scott Avenue
Penticton, British Columbia
Centrally located, three-storey walk-up concrete block apartment building with 20 units. The mix includes: - 10 - 1-bedroom apartments - 10 - 2-bedroom apartments Half the units are updated upon turnover; one suite was custom renovated. Features for this building include: - 20 dedicated storage lockers (one per unit) - Off-street parking and a large covered patio for each unit with a small external storage locker - On-site card-operated shared laundry - Large workshop and a separate office space for the building maintenance team. Ideal for investors seeking a well-located, low-rise rental building with a balanced unit mix. (id:52811)
Front Street Realty
5615 Simpson Road
Summerland, British Columbia
Welcome to a horse lover’s dream in the heart of rural Summerland. An exceptional opportunity to own a fully developed equestrian property just minutes from town. Designed for the serious equestrian or dedicated hobby farmer, the grounds feature a 95'x160' riding ring, multiple fenced irrigated paddocks with Baco fencing and electric top line, a barn with 30-amp service and heated water trough, and a hay shed — providing practical, year-round functionality. This picturesque 6.25-acre estate captures sweeping mountain views while offering privacy, usability, and convenience. Meticulously maintained, the property reflects pride of ownership and is ready for immediate enjoyment. The detached 24'x36' shop (built in 2010) adds tremendous value with 100-amp service, pellet stove, electric heat, and a 2-piece washroom complete with its own hot water tank and washer & dryer. Ideal for projects, equipment, or home-based business use. The 1,660 sq. ft. home offers comfortable country living and a welcoming layout, with a lovely deck perfectly positioned to take in the scenic surroundings. Located in one of the Okanagan’s most desirable rural communities, this is a rare turnkey equestrian lifestyle opportunity. A must to see! (id:52811)
RE/MAX Orchard Country
803 Fairview Road Unit# 312
Penticton, British Columbia
This well-maintained two-bedroom, one bath corner condo offers a great opportunity to enjoy a simple, affordable lifestyle in a convenient Penticton location. The building is well managed and cared for making it an appealing option for first time buyers, downsizers, or investors. The corner unit layout provides lots of windows and natural light, with a comfortable floor plan that includes two spacious bedrooms, a generous living room, and a functional kitchen with a dining nook. There are nice updates throughout, making the space move in ready while still allowing room to add your own touches. The east facing deck is a great spot to enjoy the morning sun. Shared laundry is conveniently located on the same floor, and the unit includes covered parking for one vehicle. The location is perfect for those who like to walk, close to shopping, the farmers market, public library, Okanagan Lake and beach, parks, gyms, and everyday amenities, making it easy to enjoy downtown Penticton without relying heavily on a vehicle. With a low monthly strata fee of $388.00 this condo offers solid value in today’s market. This is a Pet-free building. (id:52811)
Chamberlain Property Group
11110 Quinpool Road Unit# 13
Summerland, British Columbia
Welcome to Unit 13 at Quinpool Patio Homes, a beautifully renovated and move in ready residence nestled in the heart of picturesque Summerland. This bright and modern 2 bedroom, 2 bathroom bungalow offers stylish, comfortable, and affordable retirement living in a peaceful and friendly 55+ community. Every detail has been thoughtfully updated, featuring all new flooring, fresh paint throughout, new countertops, modern tile, upgraded bathrooms, and all new lighting that creates a bright and inviting atmosphere. Step inside to an open and functional layout, highlighted by a spacious living room with a cozy fireplace and a beautifully refreshed kitchen and dining area designed for easy everyday living. The large primary bedroom includes ample closet space and a private two piece ensuite, while the second bedroom offers flexibility for guests, hobbies, or a home office. Enjoy the convenience of in home laundry and generous storage throughout the home.Outside, your private front patio provides the perfect space to relax and soak in the warm Summerland sunshine. With low monthly strata fees, numerous upgrades, and a prime location within easy, flat walking distance to downtown shops, cafes, and local services, this home blends comfort, convenience, and community living. Set against a backdrop of rolling vineyards and the sparkling waters of Okanagan Lake, Summerland has been recognized as one of the top retirement communities in British Columbia. It offers a relaxed pace of life with endless opportunities for recreation and connection. Residents enjoy world-class wineries, scenic walking trails, charming boutiques, and a welcoming small-town atmosphere that makes it easy to feel at home. (id:52811)
Real Broker B.c. Ltd
490 Eckhardt Avenue Unit# 101
Penticton, British Columbia
Custom built in 2020, this beautifully designed half duplex offers a versatile and functional floor plan with 3 bedrooms, 4 bathrooms, and approximately 1,500 sq ft of living space thoughtfully laid out over three levels. The main level features 9-foot ceilings, quality finishes throughout, and a full appliance package. The 2nd level offers a primary bedroom with walk-in closet and ensuite bathroom in addition to the 2nd bedroom, full bathroom and laundry room. The lower level provides excellent flexibility, offering a recreation room, bedroom, bathroom, and storage space. Designed with privacy in mind, this area functions well as a separate living space with its own entrance — ideal for extended family members or guests. Comfort is ensured year-round with an efficient heat pump system, and one can step outside to enjoy their own private, fully fenced yard — perfect for relaxing or entertaining. The property also includes one parking stall at the rear, plus convenient additional street parking out front. Ideally located near King's Park and within walking distance to downtown amenities, this home combines modern comfort with exceptional convenience. (id:52811)
Parker Real Estate
4000 Trails Place Unit# 163
Peachland, British Columbia
Welcome to The Trails! Backing onto Pincushion Mountain and steps from Hardy Falls and endless scenic trails, this location couples nature with convenience. An executive 9-hole golf course is approved next door, while Beach Avenue’s shops, restaurants, parks, marinas, wineries, and microbreweries are just minutes down the hill. This exceptional end unit presents like a show home. The craftsman exterior with Hardie board siding, rich wood and slate accents, and a stamped concrete entry sets the tone for the quality throughout. Inside, soaring ceilings and expansive windows flood the home with natural light, creating an open, airy atmosphere. The main living level is designed for entertaining, featuring a stunning white kitchen with upgraded cabinetry, quartz countertops, custom backsplash, premium appliances, and refined hardware. The living room is anchored by a cozy natural gas fireplace with a solid wood mantle and elegant shiplap detail. Two inviting covered decks on this level offer private views from both sides of the home. Upstairs offers 3 generous bedrooms and 2 full bathrooms, including a serene primary retreat with vaulted ceilings and transom windows. On the entry level, a large rec room with a 2nd fireplace opens directly to the patio — ideal for guests or seamless indoor-outdoor living. Phantom screens throughout, an oversized tandem garage with abundant storage for all your lifestyle gear, and the peace of mind of a FireSmart community. (id:52811)
Century 21 Assurance Realty Ltd
109 Fairway Drive
Kaleden, British Columbia
Welcome to 109 Fairway Drive in St. Andrews By The Lake. This architecturally stunning home, 15 minutes from Penticton, features unparalleled views of nature, 3,675 sqft of living space, 2 stories with a walk-out lower level. Impeccably built in 2018 with contemporary design to maximize views, style, sunlight, privacy and efficiency. Featuring glass/stainless steel railings, floating upper-level catwalk and soaring 20ft ceilings. 3 huge primary suites on the upper & main levels with 5, 4 & 3 pc ensuites, jetted tub, luxury showers, walk-in closet & private patio/deck spaces for each with the main level patio featuring its own hot tub. Granite kitchen countertop, stainless appliances, walk-in pantry, custom cabinetry and natural light make this a dream kitchen. Many finer details: reverse osmosis, central vac, 4 decks, no-maintenance landscaping, 150ft concrete driveway: parking for 10+ vehicles and the foresight to have the home wired to function with a generator for potential power outages. Enjoy the spacious dream garage: (35.2’x24’): epoxy floors, workshop area & storage cabinetry. Walkout lower level has drywall, roughed-in plumbing & separate 100A panel—suite potential and 220V wiring on lower deck. St. Andrew’s offers some of the finest amenities: free golf for owners AND their children, heated swimming pool, tennis/pickleball courts, clubhouse, gym and secure RV storage. This is truly one of the finest and most unique homes in St. Andrews. Book a private showing today. (id:52811)
RE/MAX Penticton Realty
160 Lakeshore Drive W Unit# 203
Penticton, British Columbia
Experience elevated Okanagan living in this beautifully appointed 2-bedroom, 2-bathroom residence at Lakeshore Towers — one of Penticton’s premier waterfront addresses. This well-managed, pet-friendly concrete building offers exceptional resort-style amenities including a heated outdoor pool and spa, fully equipped fitness centres, elegant entertainment lounges, guest suites for visitors, and climate-controlled wine storage. Inside, the air-conditioned home showcases quality craftsmanship and timeless finishes, featuring granite countertops, stainless steel appliances, and convenient in-suite laundry. Solid concrete construction provides superior sound insulation and year-round comfort, while two secure underground parking stalls add rare and valuable convenience. Step outside and embrace the ultimate walkable lifestyle. Stroll the lakeshore promenade, cycle the KVR Trail, or explore award-winning wineries along Naramata Bench. The Penticton Farmers’ Market is just one block away, and the vibrant downtown core — with its growing collection of restaurants, cafés, and boutiques — is only minutes on foot. Luxury, location, and low-maintenance living come together seamlessly in this exceptional offering. Contact your REALTOR® to arrange a private showing. (id:52811)
Parker Real Estate
1580 Chapman Road
Okanagan Falls, British Columbia
COURT-ORDERED SALE, PROPERTY SOLD AS-IS, WHERE-IS. A rare opportunity to acquire a substantial 38 acre vineyard estate in the heart of the South Okanagan. Set within a favourable microclimate, 26.5 acres were planted in 2018 with premium varietals, including 18.89 acres of Pinot Nair and 7.65 acres of Pinot Gris. The scale and composition of plantings offer meaningful production potential, well suited to support an existing winery or to establish a new label focused on estate-grown fruit. The 3,500 square foot residence is privately positioned on an elevated bench overlooking orderly rows of vines and expansive valley skies. Designed as a rancher with walk-out basement, the home allows for extended family living, guest accommodation, or staff housing. The main level features an open-concept great room, spacious kitchen with granite counters, vaulted ceilings in the living area, and a primary bedroom suite. The property is located in Okanagan Falls, a growing and increasingly recognized wine region known for its excellent quality wines. All offers are subject to approval by the Supreme Court of British Columbia. Bring your best offer for this great vineyard. (id:52811)
Sotheby's International Realty Canada
6491 Park Drive Drive
Oliver, British Columbia
Welcome to the kind of home where memories are made, kids ride bikes until dinner, and neighbours still wave hello, perfectly located in a quiet, friendly neighbourhood in Oliver, BC, just an easy walk to schools, because morning drop offs are overrated. This charming 3 bed, 2 bath home sits on a generous .22 acre lot with handy back alley access, giving you space, park the toys, or finally start that project you’ve been talking about for years. Inside, the layout is warm, functional, with cozy bedrooms and a full bathroom on each level, meaning fewer morning lineups and happier households. The dining area features large sliding glass doors that open onto a covered deck, perfect for summer BBQs, weekend gatherings. Downstairs, the walk out basement delivers bonus space ideal for movie nights, teenagers who want their own hangout zone, guests, or future suite potential. Hello mortgage helper. The attached garage doubles as a workshop, making it the perfect space for hobbyists, DIY legends, or anyone who appreciates a place where tools mysteriously multiply. Outside, the low-maintenance yard leaves more time for enjoying life. Whether that’s gardening, hosting friends, letting the dogs roam, or soaking up those famous South Okanagan sunny days. Located close to schools, shopping, the hospital,Ski Hills and everyday amenities, this home offers the ultimate combination of comfort, convenience, and room to grow. Less commuting. More living. (id:52811)
RE/MAX Wine Capital Realty
13606 Cooke Avenue
Summerland, British Columbia
Great opportunity to own a heritage home in Summerland. This property offers lake views, abundant parking, a detached garage, and a separate storage shed, all in a highly desirable location surrounded by orchards and just minutes to wineries, golf courses, and the Naramata Bench. The detached garage offers excellent potential to double as a workshop. The home is fitted with 200 amp electrical service and has seen some modern renovations in the kitchen and bathroom. The lower level includes a self-contained suite that requires a full renovation, making this property best suited for contractors, renovators, or buyers looking to add value and create an income-producing space. A rare chance to secure a character home with strong lifestyle appeal and future potential in one of the Okanagan’s most sought-after communities. (id:52811)
Engel & Volkers Okanagan
150 Skaha Place Unit# 111
Penticton, British Columbia
Step into this newly updated 2-bedroom, 1-bathroom southwest-facing corner unit. Located on the ground floor, this home offers easy access and comfort with stylish updates. Kitchen cabinets, countertops, backsplash updated in 2020 with flooring, baseboard trim, and heaters in 2025. With a new AC unit installed in 2023, enjoy the fresh, modern look of freshly painted walls. The functional open layout features ample storage, including a convenient hall closet and a spacious storage room by the entrance. Situated a block from Skaha Lake, this prime location is also close to shopping, golf courses, parks, and the airport – everything you need is right at your doorstep. Shared laundry is easily accessible on the main floor, and strata fees are $414.57/month. New exterior windows have just been installed by the strata. Whether you’re a first-time homebuyer or looking for the perfect vacation retreat, this unit is move-in ready! Rentals are permitted with a 3 month minimum, making this a great investment opportunity too. Book your showing today and experience the lifestyle Penticton has to offer! (id:52811)
Royal LePage Locations West
115 Redwing Place Unit# 18
Oliver, British Columbia
Welcome to this charming one-level townhome in a peaceful neighbourhood along the Okanagan River, with direct access to hike and bike trails for easy strolls, runs or rides to nearby amenities. Freshly updated and bright throughout, this home offers an open, sun-filled layout that’s perfect for all ages. The beautiful, renovated kitchen offers quartz countertops, gleaming tile backsplash, plenty of cupboard space with soft-close cabinetry and a new refrigerator. The open concept dining and living area feels inviting and light, enhanced by a solar tube that brings in extra natural brightness. Primary suite has a large window with updated blinds, walk-in closet & 2-pce ensuite with newer fixtures. Spacious main bathroom is illuminated with a large skylight and conveniently located next to the second bedroom. New stacked washer & dryer are tucked away. Large crawl space area offers tons of extra storage space. When you want to spend time outdoors, step out onto your private patio complete with a storage shed. Relax, unwind, enjoy some green space & beautiful views. Recent mechanical updates include a heat pump (2014), hot water tank (2021), updated plumbing, water softener & reverse osmosis system. Covered parking is right at your front door and RV parking is available. NO AGE RESTRICTIONS and up to 2 pets permitted. Strata fees of $363/month include maintenance & landscaping. Don’t miss this great opportunity in a fantastic location, book your private showing today! (id:52811)
RE/MAX Wine Capital Realty
740 Winnipeg Street Unit# 205
Penticton, British Columbia
This bright and well-maintained 2-bedroom, 2-bathroom corner unit condo is perfectly situated within the building and just a short, easy walk to Penticton’s vibrant downtown and amenities. The home offers a practical kitchen, a generous dining and living area, and two decks—both are covered, and the large deck spans approximately 200 sq ft, creating a pleasant and functional outdoor retreat. The spacious primary bedroom has a separate door onto the main deck and features a large closet and a 3-piece ensuite with a walk-in shower. The roomy second bedroom and a dedicated laundry room add extra convenience. This 55+ complex also includes a social room and a dedicated storage locker for your use. The professionally managed strata and pride of ownership ensure a safe transition to your new home. No pets are permitted. Take the virtual tour online and schedule your private viewing today. (id:52811)
Chamberlain Property Group

