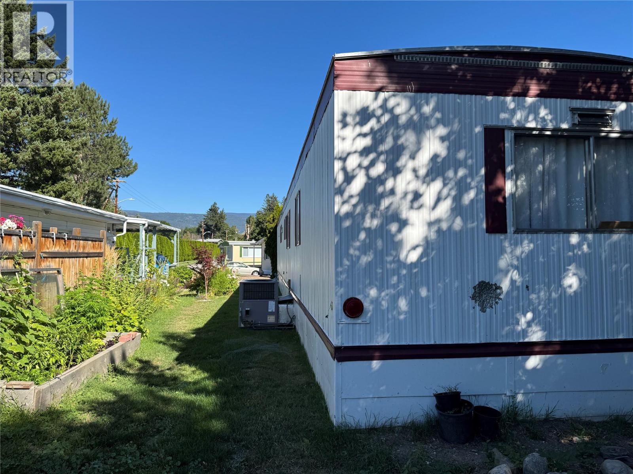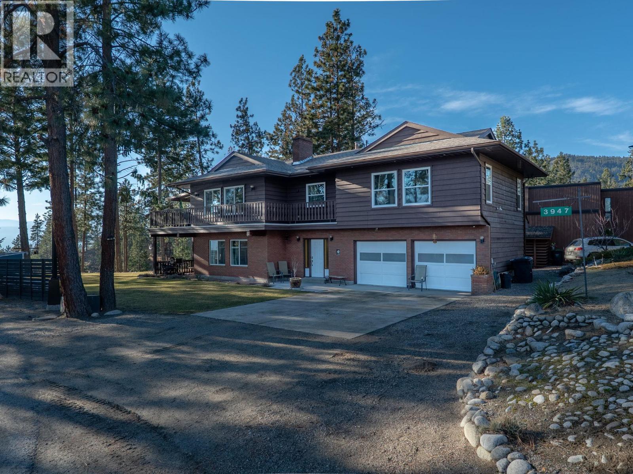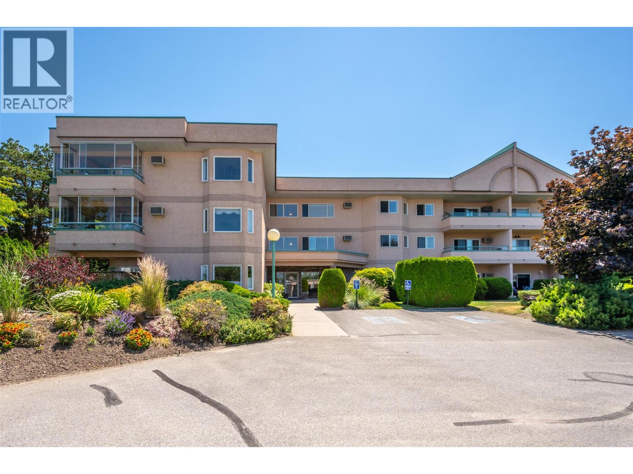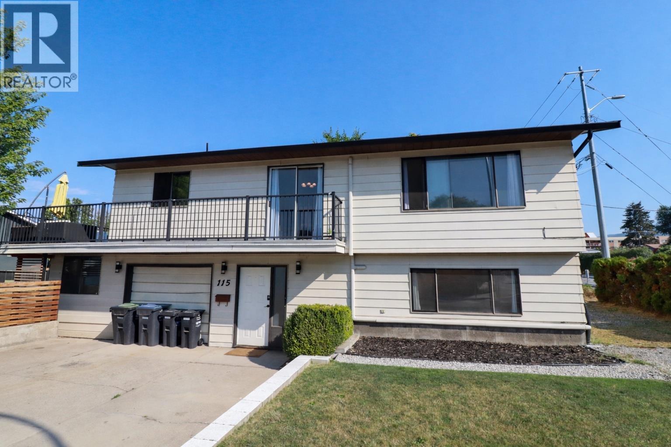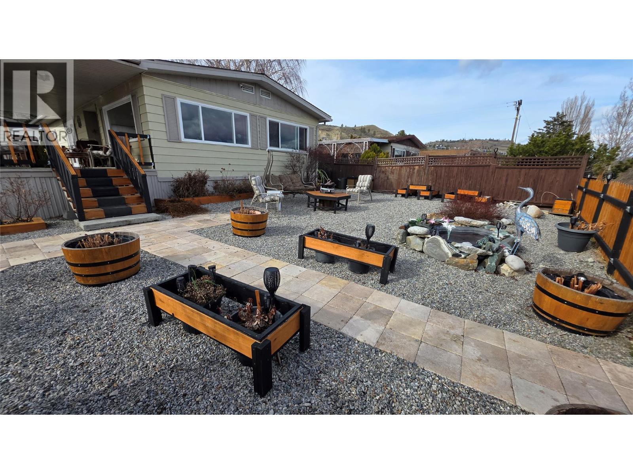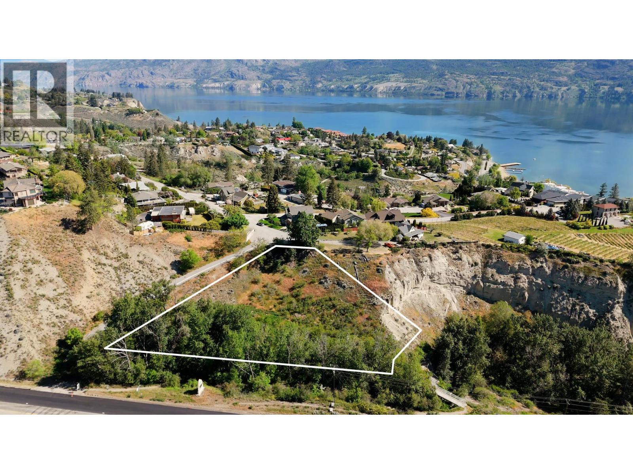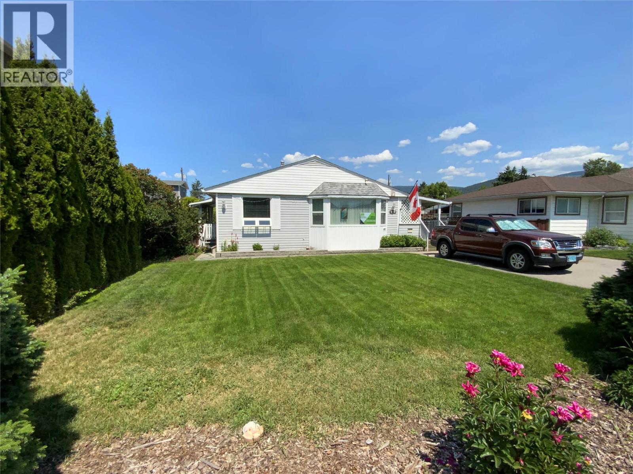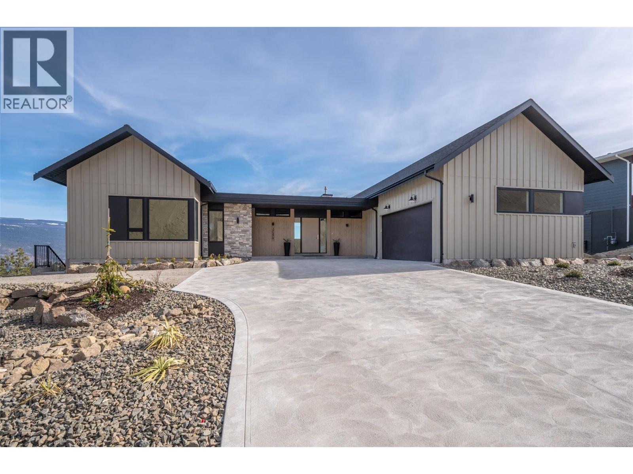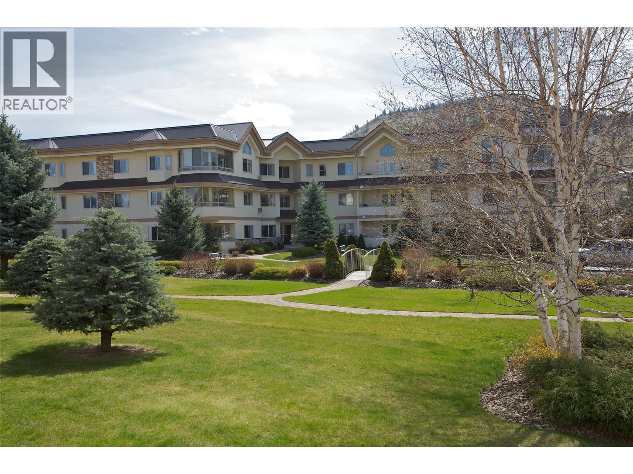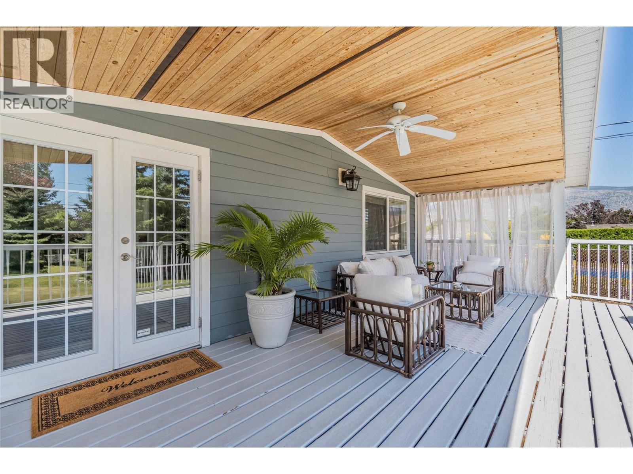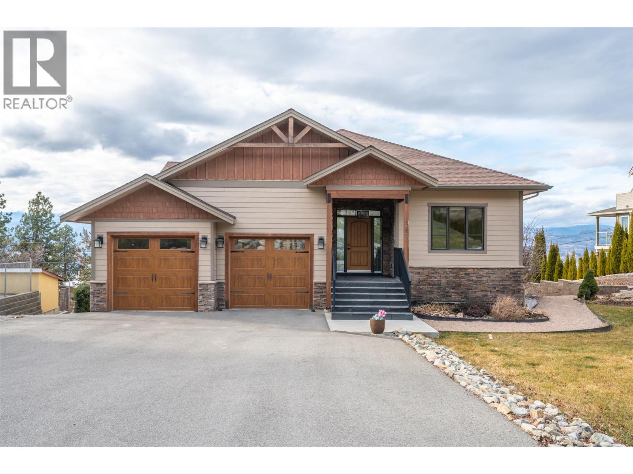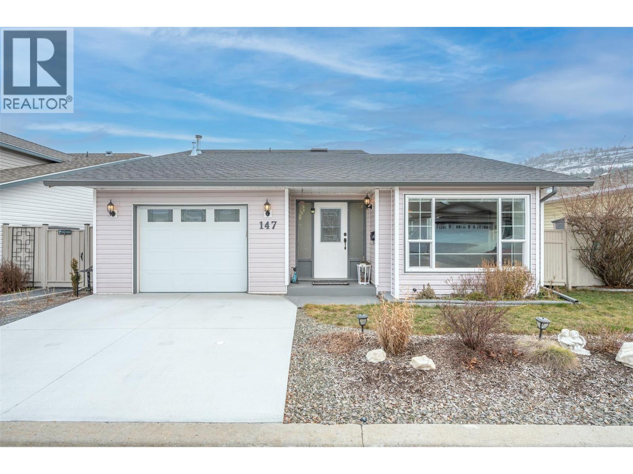Pamela Hanson PREC* | 250-486-1119 (cell) | pamhanson@remax.net
Heather Smith Licensed Realtor | 250-486-7126 (cell) | hsmith@remax.net
8712 Steuart Street Unit# 19
Summerland, British Columbia
This 3 bedroom, 1 bathroom, single wide mobile home is situated on one of the best bays in Summokan Park. Offering a spacious yard with mature landscaping and roadway access from two sides of the property, it makes accessibility a dream. There is room for 2 vehicles to park at the front and roadway guest parking at the back. The home is well maintained with covered patio and storage room and offers forced air with its exterior heating/cooling unit. The park is well maintained with a very reasonable $550 monthly pad rent, it is limited to 2 owner/occupants aged 55+ and 2 pets are allowed with a maximum of 15"" at the shoulder. Sorry no rentals allowed. Bring your vision and call this home! (id:52811)
Parker Real Estate
3947 Trepanier Heights Place
Peachland, British Columbia
Set on nearly 0.6 acres in a quiet Peachland cul-de-sac, 3947 Trepanier Heights offers a rare blend of privacy, serenity, and breathtaking Okanagan Lake views. Surrounded by a forest-like setting, this beautiful property feels peaceful and secluded while still being close to town amenities. The expansive flat, grassy lawn is ideal for children, pets, or outdoor entertaining, with ample space to enjoy the outdoors. A wrap-around deck captures incredible lake and valley views, providing the perfect backdrop for relaxing mornings and evening sunsets. Inside, the home has been completely updated with modern finishes throughout. The renovated kitchen features quartz countertops, updated cabinetry, and newer appliances, complemented by new windows, fresh paint and fully updated bathrooms. Major infrastructure upgrades have also been completed, including PEX plumbing, new AC and furnace offering peace of mind for years to come. The layout includes a huge recreation room, ideal for family gatherings, media space or games, along with generous living areas filled with natural light. Additional highlights include RV and boat parking, making this property perfectly suited for the Okanagan lifestyle. Quiet, private and move-in ready, this is a truly special Peachland property offering space, views, and modern comfort in a serene natural setting. (id:52811)
Royal LePage Kelowna
8905 Pineo Court Unit# 208
Summerland, British Columbia
This bright, corner unit condo has been fully renovated from top to bottom and you’ll be astounded with the updates! Brand new custom kitchen with shiplap feature wall, stainless steel appliances and modern lighting updates. The entire suite features updated vinyl plank flooring, fresh paint, professionally upgraded plumbing and electrical, new mantle around cozy gas fireplace, modern trim and baseboards, completely renovated bathrooms and built-in storage solutions. Well-run 55+ strata, 1 covered parking space with storage unit, no pets allowed. Easily walkable to town and amenities, this location can’t be beat. Truly a move-in ready home with no work to be done, this property is rare find! Please contact listing agent for a full list of upgrades. (id:52811)
Royal LePage Parkside Rlty Sml
115 Phoenix Avenue
Penticton, British Columbia
""Prime Investment Opportunity with Income Potential"" This well-maintained 4-bedroom, 2-bathroom property is ideally positioned near shopping plazas, Okanagan College, the Cannery Trade Centre, and just minutes from downtown—making it highly attractive to tenants and future buyers alike. The upper level offers a bright, open-concept layout with a spacious kitchen, dining area, living room, two bedrooms, and a full bath. The lower level features a non-conforming suite with two bedrooms, a kitchen, family room, 3-piece bath, and lock-off laundry—providing excellent flexibility for rental income, extended family, or a mortgage helper. A wraparound deck with south- and west-facing exposure enhances outdoor living, while the landscaped backyard with garden beds, lounging deck, and green space adds long-term appeal. A solid opportunity for investors seeking location, functionality, and strong income potential. Major Upgrades: Heat Pump 2025, Furnace 2025, New flooring, New Fridge upstairs/downstairs, Roof 2016, HWT 2017, Deck 2023, Electrical updated 2016. (id:52811)
Oakwyn Realty Okanagan
201 Highway 97 (Riva Ridge Estates) Unit# 44
Penticton, British Columbia
Welcome to your dream oasis! With stunning views of Skaha lake, beaches, and marina this location is incredible. Both sunrises and sunsets are spectacular, with views of city lights at night. This bright and sunny 2-bed, 2-bath property is a rare gem. Inside is an expansive open living space. Large windows provide panoramic views of Skaha lake, mountains, and city. This property’s 14 Emerald Cedars, fully fenced yard, and adjacent green spaces ensure privacy. This beautiful lot has Cherry & Peach trees, Lilac trees, Red Dogwoods and Japanese maple, and showcases the superb Okanagan climate. The well designed kitchen features modern stainless steel appliances including dishwasher and excellent counter space. The 2 big bedrooms boast ample closet space, and the master bedroom easily accommodates a king size bed. The ensuite boasts a private jacuzzi bath, while the main bathroom has a beautiful enlarged shower. The large covered patio is perfect for enjoying the view, barbecuing, and entertaining. Imagine sipping your morning coffee while looking at the lake. The detached double Garage is a rare gem. With 2 Storage Sheds as well, say goodbye to clutter! This property also features parking for 5. The beautifully landscaped yard is amazing and also low maintenance. A beautiful pond bordered with colourful stones enhances the beauty. You’ll love living here because it feels like a vacation retreat. The views are outstanding. You can see the entire Skaha beach strip and the marina. Riva Ridge Estates is an excellent community. Perched on a hill just outside Penticton, the Shops, Restaurants and Parks are just 3 minutes away. Don’t miss your chance to own this slice of paradise! Your dream home awaits (id:52811)
Royal LePage Locations West
12811 Bristow Road
Summerland, British Columbia
Nestled in the picturesque Okanagan Valley, this exceptional 1.28-acre building lot, zoned RSD1, offers an unparalleled chance to create your personal retreat in one of the region's most sought-after spots. With the added potential for subdivision, this property presents a wealth of possibilities. Whether you’re planning to build your dream home or exploring development options, the opportunities are boundless. Enjoy the serene creekside location, just a leisurely walk from the charming Marina area and only minutes from Summerland's quaint village center. You'll have easy access to shopping, dining, and entertainment. The hillside setting invites you to embrace the natural beauty of the area, perfect for morning walks or evening bike rides. Live the Okanagan lifestyle and seize this chance to immerse yourself in the valley’s beauty. Discover the potential of this desirable location, where lake views, lush surroundings, and endless opportunities await. Don’t just dream about it—make it a reality in the heart of the Okanagan Valley. (id:52811)
Sotheby's International Realty Canada
449 Conklin Avenue
Penticton, British Columbia
Well maintained 3 bedroom 1000 sq/ft home with well cared for yard & gardens. This home provides a 60x188, over 1/4 acre flat lot with accessible layout with ample parking, a huge 24x24 double detached garage, and dual access via both city streets and a lane-way. Also included with this property is a rent-able 14x16 guest cottage in a completely fenced yard. Close to recreation, schools, shopping, and entertainment. Abundant RV & extra parking in front and back. 300 sq/ft deck, 100 sq/ft covered porch. Natural gas attached and natural gas fireplace. Recent municipal zoning updates in British Columbia now allow up to four residences per property without requiring additional zoning changes so if you're looking to invest or find a new place to call home, this property has all the opportunities. (id:52811)
2 Percent Realty Interior Inc.
17579 Sanborn Street
Summerland, British Columbia
Welcome to The Aspen at Hunters Hill — lakeview living for those who’ve decided it’s “live well” TIME. This freehold lot (no strata fees) features a custom rancher with walkout basement offering 3,370 sq.ft. of refined INDOOR–OUTDOOR LIVING in one of the Okanagan’s most unique single family community. Built by Meister Construction with Neighbour Design of Vancouver, the home blends vaulted ceilings with expansive windows to frame vineyard views with Okanagan Lake views across to Naramata Bench. The 1,971 sq.ft. main level flows onto a 700 sq.ft. lakeview deck. Enjoy your health with sunrise walks in nature, morning coffee with friends, and evening e-biking to taste local wines… this is the rhythm of the South Okanagan. Healthy. Active. Outdoors. With a walkout basement fully finished for guests, or multi-generational living, there’s a lot of quality house finished here: 5 bedrooms and 4 bathrooms, including potential for a spacious primary retreat theatre, gym, and even space for a golf simulator…the home offers flexibility. A wine room nook? Of course. Hunters Hill is the quality-controlled single family neighbourhood with direct access to trails and natural greenspace, close to beaches, wineries, golf, fruit stands, and the Okanagan’s most charming main street. If you want congestion & traffic, it’s a very short drive to big box stores (and Kelowna International Airport). If you want community, sunshine, and the LIFESTYLE you’ve EARNED — come home to small town Summerland. (id:52811)
Rennie & Associates Realty Ltd.
8416 Jubilee Road Unit# 306
Summerland, British Columbia
Top floor corner unit in the Ponderosa - Silver Birch complex. One of Summerland's finest strata complexes providing a great club house, outdoor pool and beautiful landscaping. This unit has great views of Giants Head Mountain park as well as a view of Okanagan Lake. Spacious kitchen, two bedrooms, two baths, large sunroom to take in the south facing views. You will love the vaulted ceiling (14'+ at the peak) that provides this unit with lots of light. Quick possession is possible and priced to sell quickly. This is a non-smoking building and property. (id:52811)
Giants Head Realty
860 Fairview Road
Oliver, British Columbia
Exceptional Oliver property offering versatile living, remarkable updates and a newly built detached suite on a beautifully landscaped half-acre lot with panoramic mountain views. Set in a quiet neighbourhood within walking distance to schools & downtown, and minutes from 50+ wineries & two premier golf courses, this unique home delivers comfort, style & lifestyle value. The updated 3-bed, 3-bath main residence welcomes you with an expansive covered deck perfect for relaxing or entertaining. Inside, enjoy exceptional natural light, high ceilings, large windows & a cozy fireplace. The stylish kitchen features soft-close cabinets, pull-out drawers & abundant counter space. A separate living area off the main room is ideal for movie watching or quiet reading. Three lovely bedrooms & beautifully finished bathrooms complete the main level, while a partial basement provides flexible space for an office or gym plus storage. The legal detached guest suite, built in 2022, includes a studio-style living area, kitchenette, 3-pc bath & laundry, offering excellent flexibility as private guest accommodations, multi-generational living, or a dedicated home office. A private patio with a hot tub enhances outdoor living, with room to add a pool. A double garage with workshop area & expansive fenced yard completes this exceptional offering. Pride of ownership shines throughout. This property is perfect for flexible living, entertaining, multi-generational use. Don’t miss this rare opportunity! (id:52811)
RE/MAX Wine Capital Realty
2765 Winifred Road
Naramata, British Columbia
Experience the best of Naramata wine country in this beautifully crafted 3-bedroom, 3-bath home. Energy Star Certified and built for efficiency, it features triple-pane windows, slate floors, quartz countertops, cement board siding, and hot-water-on-demand. Enjoy year-round relaxation in the indoor saltwater pool with a colourful lighted fountain, designed with low-maintenance fiberglass construction. The spa-inspired steam shower includes integrated lighting and WiFi connectivity for music, adding a luxurious touch to your daily routine. The hospital-grade Life Breath ventilation system keeps humidity low and fresh air circulating throughout the home. The deck is also wired and ready for a hot tub, adding even more lifestyle potential. A rare blend of comfort, quality, and Okanagan living. Measurements are taken from iGUIDE. (id:52811)
Century 21 Amos Realty
3400 Wilson Street Unit# 147
Penticton, British Columbia
Welcome to this beautifully maintained split-level home in The Springs, one of Penticton’s most desirable 55+ gated communities, just a short 3-minute walk to Skaha Beach, parks, and shopping. This thoughtfully updated home offers an open-concept living and dining area with vaulted ceilings, skylights and upgraded windows that flood the space with natural light along with a tastefully updated kitchen featuring newer countertops, backsplash, and paint. Upstairs, the spacious primary retreat boasts a walk-in closet and executive ensuite with soaker tub and separate shower. The lower level includes a secondary sitting/tv room with gas fireplace plus a guest bedroom, 3-piece bath, laundry and walkout access to the yard. Outside, enjoy a large private patio area perfect for hosting family and friends with a fully fenced yard and garden space, perfect for pets or visiting grandchildren to play. Additional highlights include an oversized single garage finished with poly flooring, new driveway, newer roof, hardwood floors, R-50 insulation and all the poly B plumbing has been replaced! Strata amenities include peace of mind with secured gated living, clubhouse with games rooms, library, BBQ area and covered patio overlooking the communities tranquil water feature. Monthly strata fee is only $95/monthly, 1 small dog or cat allowed, 55+ age restriction and RV/boat parking is available! This home has been meticulously maintained over the years and is ready for its new owners! (id:52811)
RE/MAX Penticton Realty

